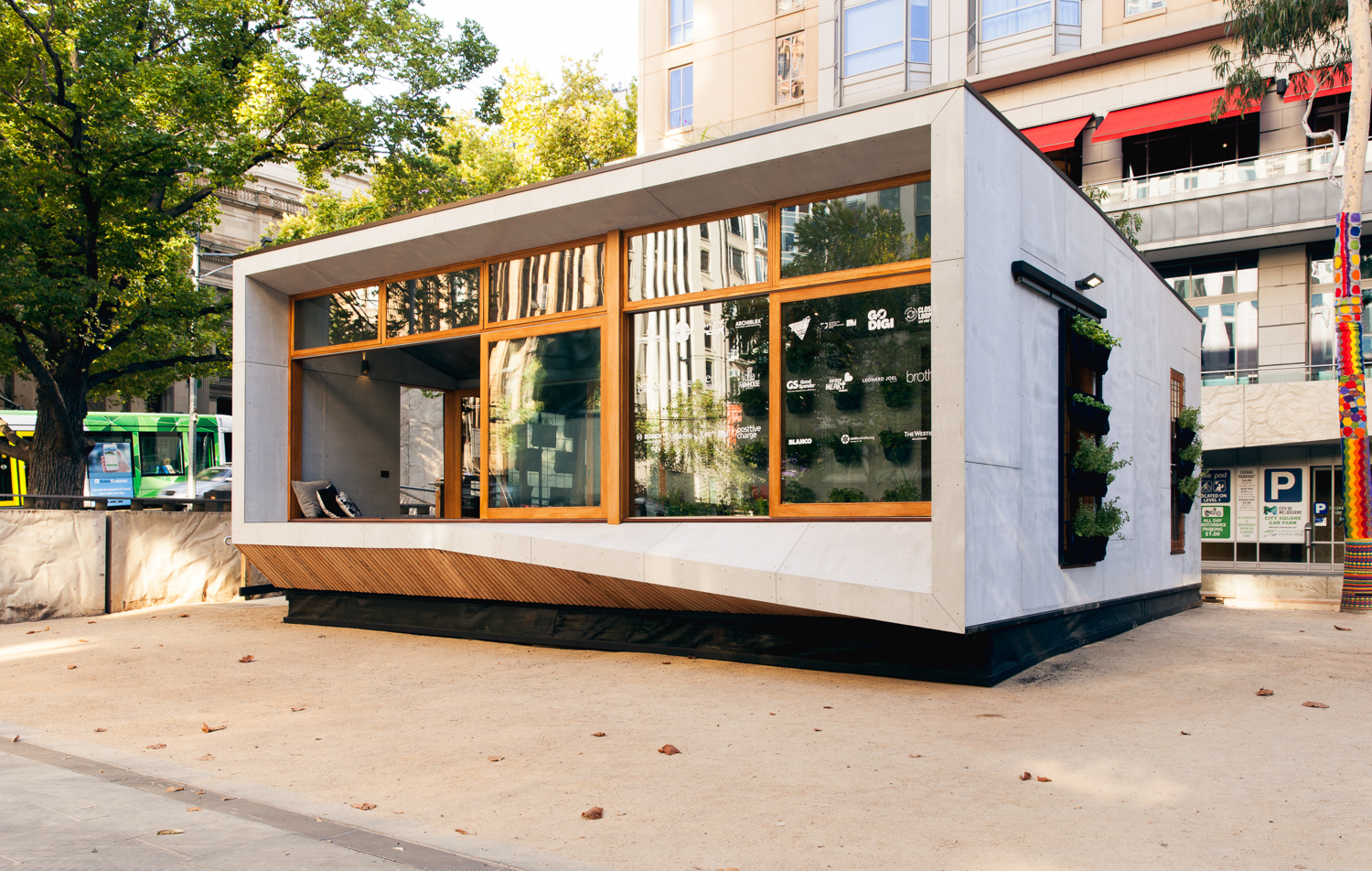

The Carbon Positive House (CPH) has been created to free us of modern day lifelines and make significant contributions to society. Developed and created through innovative design sensitivities and new technologies, the Carbon Positive House moves beyond carbon zero by making additional ‘positive’ contributions, producing more energy on-site than the building requires.
Every site presents its own challenges and opportunities. All our designs can be modified for tight and steep sloping sites, costings will vary. Built in 12-20 weeks. Allow a few more weeks for custom designs depending on complexity.
Key Sustainable Features:
Designed big rather than built big
The Carbon Positive House is built with household functions incorporated into the joinery such as study desks, an ironing board, and a ladder leading to sleeping lofts. The omission of mechanical heating and cooling allows for the 5 kW roof-mounted solar systems to feed excess energy back into the grid.
Maximising passive design strategies and creating spaces that flow through every sense. The livings areas awash with sunlight and flush with fresh air flow seamlessly into wet areas and bedroom spaces. Moving joinery allow spaces to grow or contract as required, making areas bigger or smaller depending upon the activity.
Would you like more information about collaborating with us? We'd love to run you through the opportunity of achieving a cutting-edge, high-quality Archiblox product.
Simply fill in your details, and let us know about your new project!
Notifications