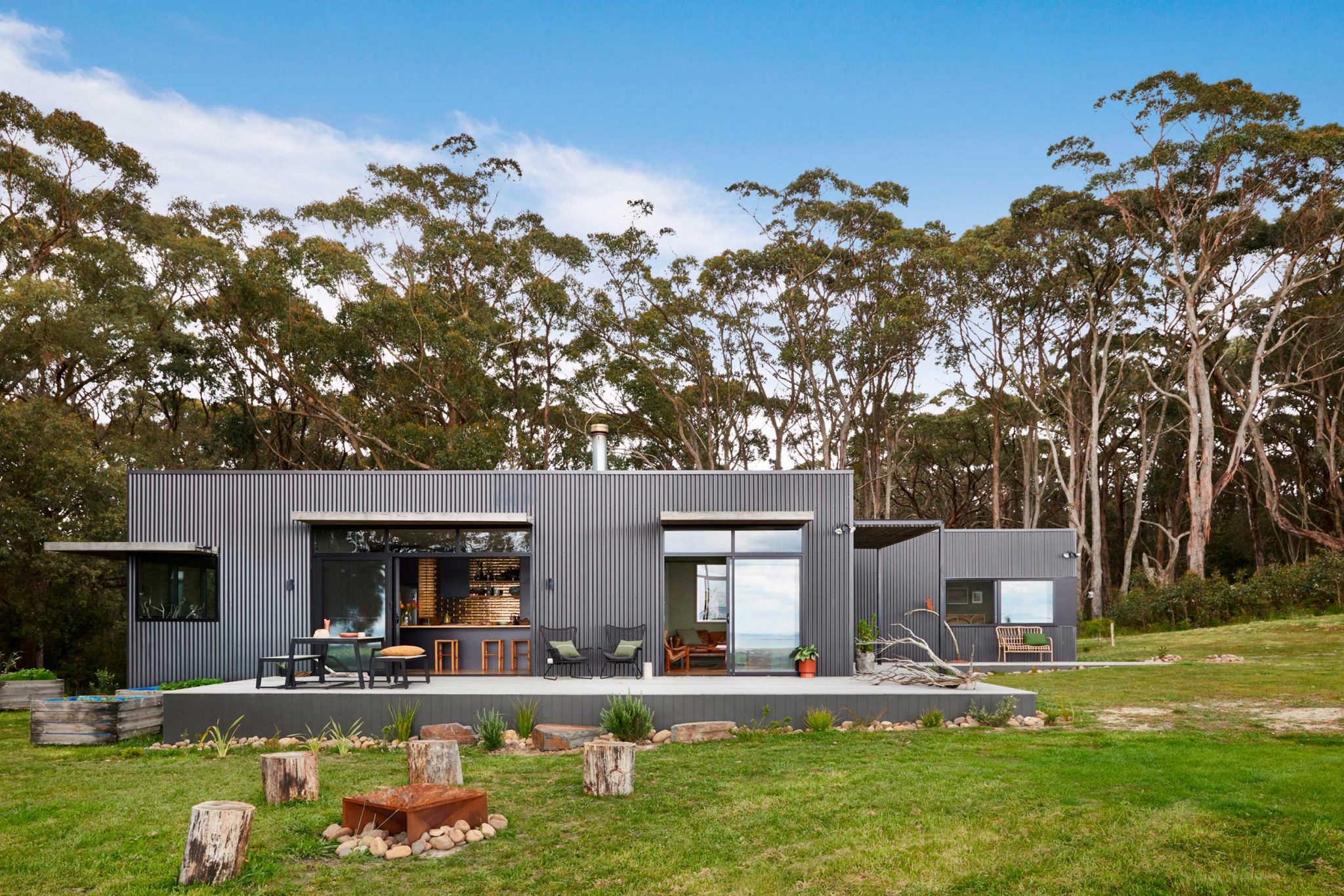

The floor-plan design of this home is based on the Sunday 05 by using two separate wings to create a living zone and sleeping zone. These zones are joined through the entry space which functions as an airlock between the space to ensure efficient use of the heating and cooling systems within the home.
The glazed walls within the main living module allow the couple to immerse themselves in their rural surroundings, creating a bright and open atmosphere, with framed views of the paddocks and sea. Positioned towards the north, raked ceilings and highlight windows draw-in natural light into the living, kitchen and dining spaces, while eaves and awnings block the harshest summer sun.
Would you like more information about collaborating with us? We'd love to run you through the opportunity of achieving a cutting-edge, high-quality Archiblox product.
Simply fill in your details, and let us know about your new project!