16 February 2020
Image: Blackburn House | By Archiblox < < < click here
Top 6 Victorian Archiblox Prefab Homes
Looking to build a new prefab home or extension in Victoria? Below, we have put together a collection of our favourite houses across the state. We have taken the best from rural, coastal and urban environments to show you the wide range of styles, sizes, and formats that modular home building can achieve, but the real limit is your imagination.
At Archiblox, we design custom homes with our in-house team of architects and draftsmen, to create a house that suits you, your budget and lifestyle. Once our design meets your desired outcome, we then construct your new dwelling off-site in our controlled facility – creating less waste, less neighbourhood & land disturbance, in faster turn around times. So, you and your family can get on with life much sooner.
Interested to know more?

Image: Blackburn House | By Archiblox < < < click here
1. Blackburn House - A Suburban Stunner
Size – 200m2
With views from the site cascading down the hill towards Gardiners Creek Reserve in Melbourne’s Blackburn, this 4 bedroom modular home harmoniously embraces the natural context of the surrounds whilst maximizing the sustainable orientation of the site. Separated into two wings to capture views, both forms cantilever dramatically over their lower edges sitting above the natural ground level.
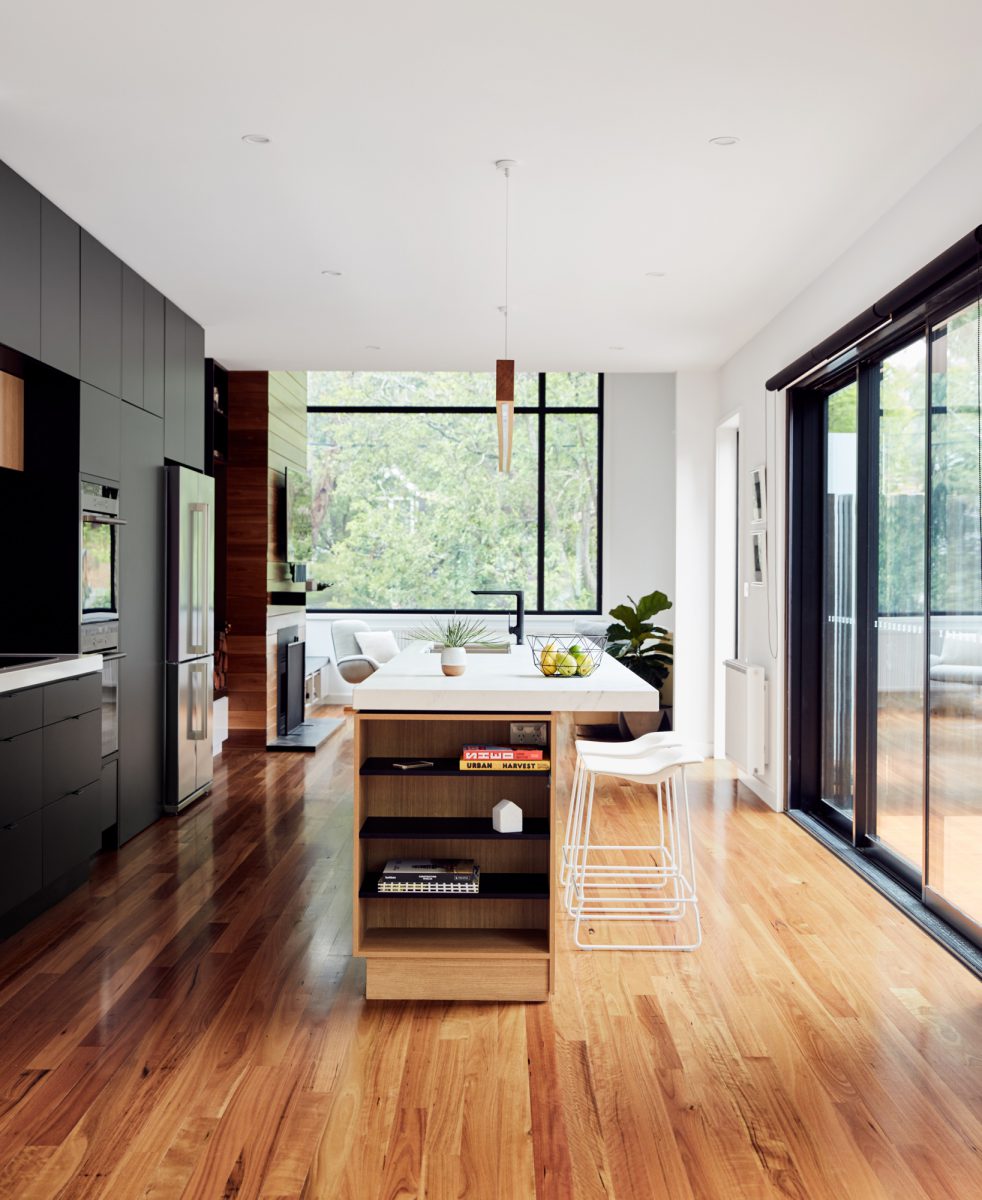
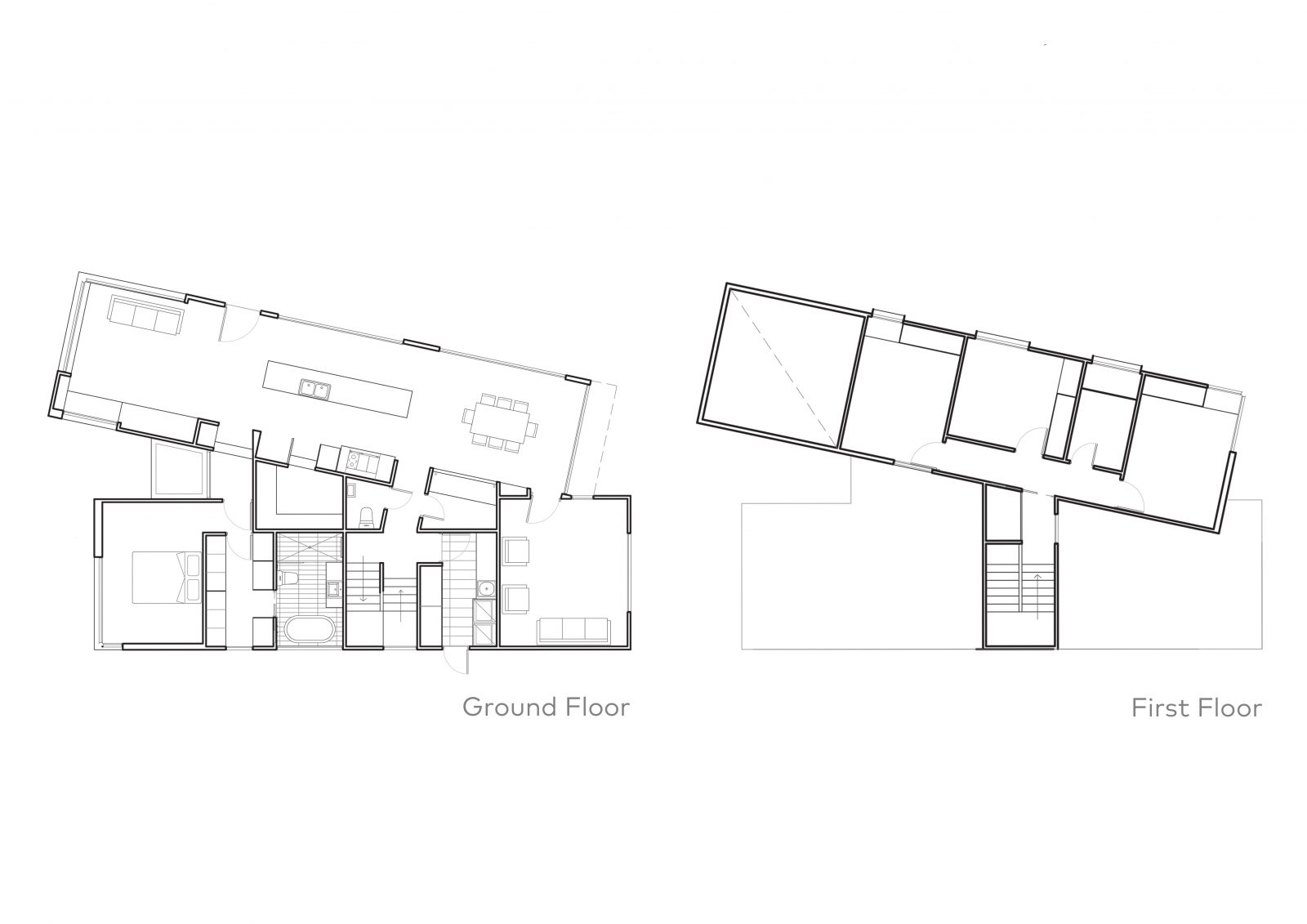

Images: Blackburn House | By Archiblox < < < click here
Internally spaces are designed for life, family rooms, study spaces, day beds and circulation have all been thoughtfully planned to ensure that the family has a future in this space, and is allowed to thrive.
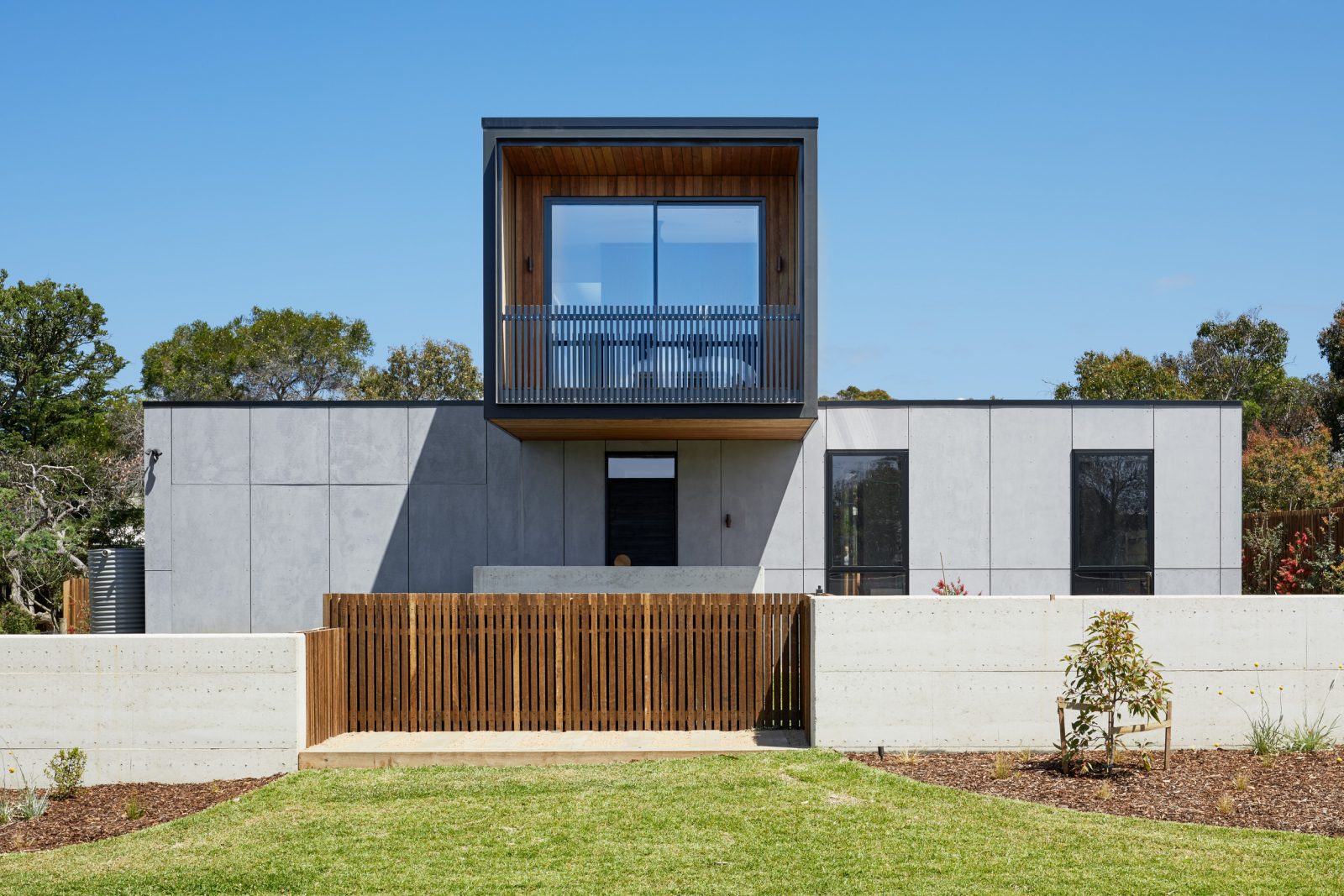
Image: Anglesea House | By Archiblox < < < click here.
2. Anglesea House - A Coastal Castle for the Whole Family
Size – 310m2
A stunning, contemporary beach home located on the Surf Coast, Victoria – designed to create the perfect summer getaway to strengthen family bonds, and for current & future generations to come & enjoy.
The home was to be focused on creating a relaxing escape from the city, with space to accommodate the whole family plus extra guests. With separate zones created within the house, there is room for everyone to spread out, and have privacy to do their own thing or gather together for quality family time – it even has a separate guest house in the backyard.
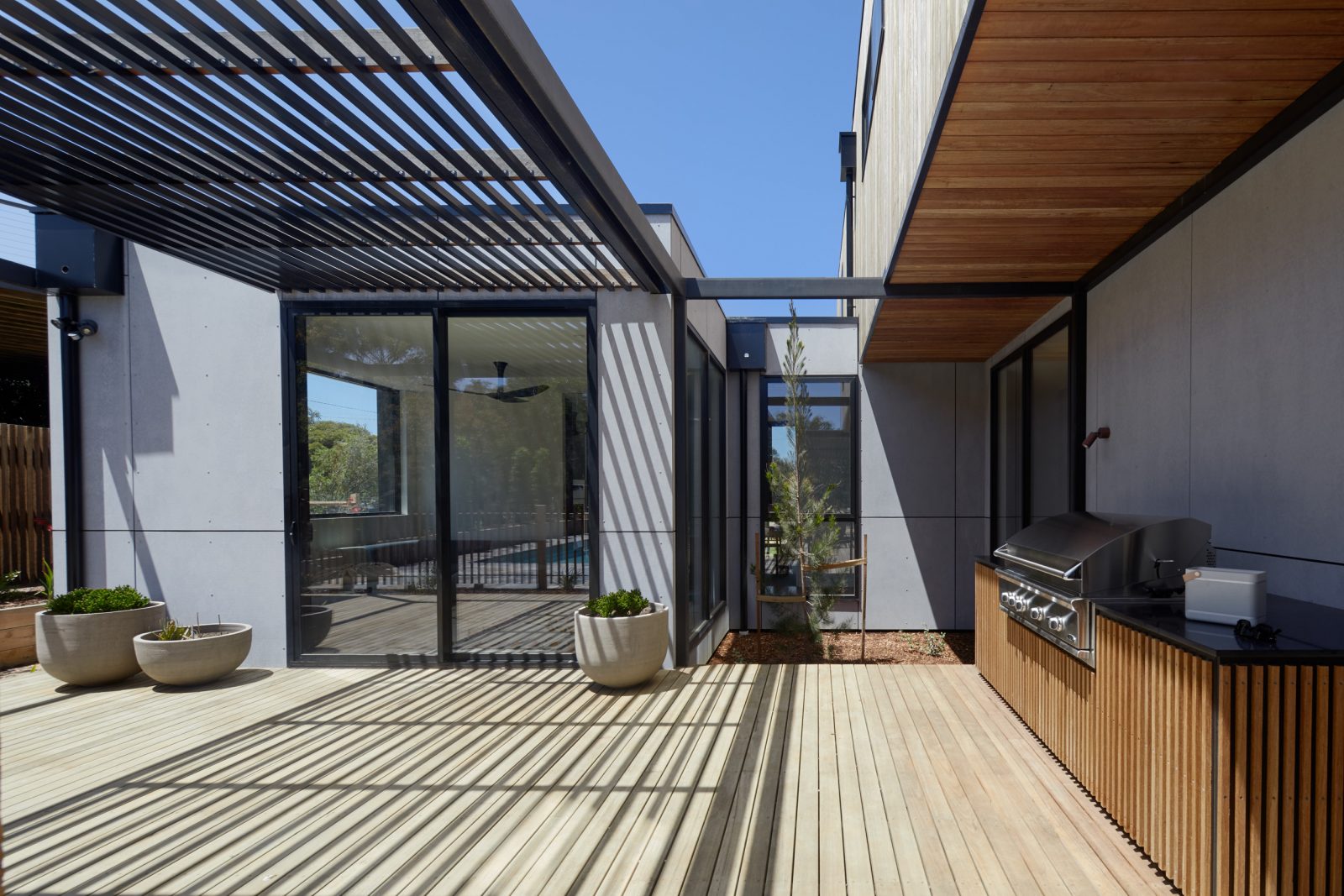
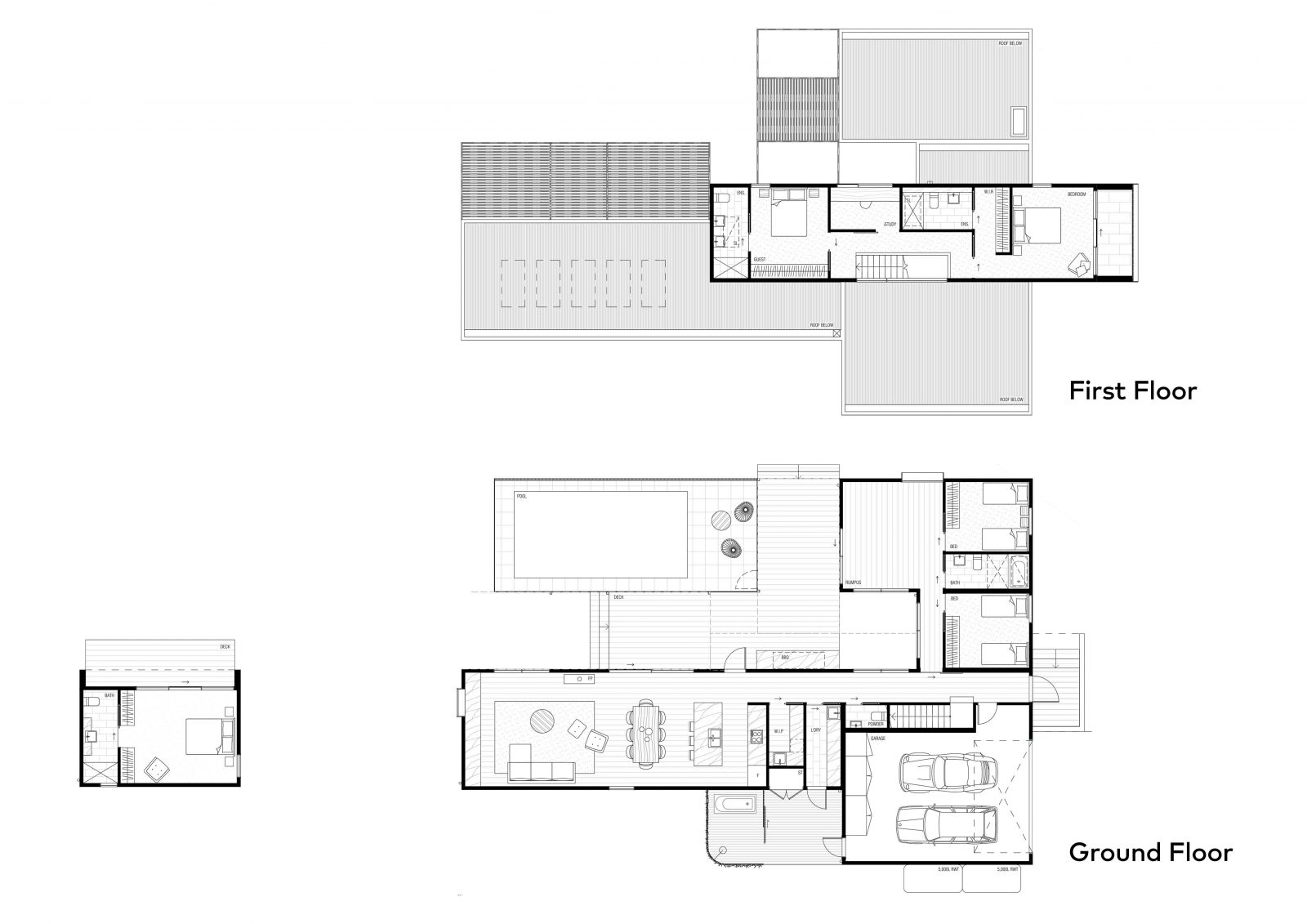
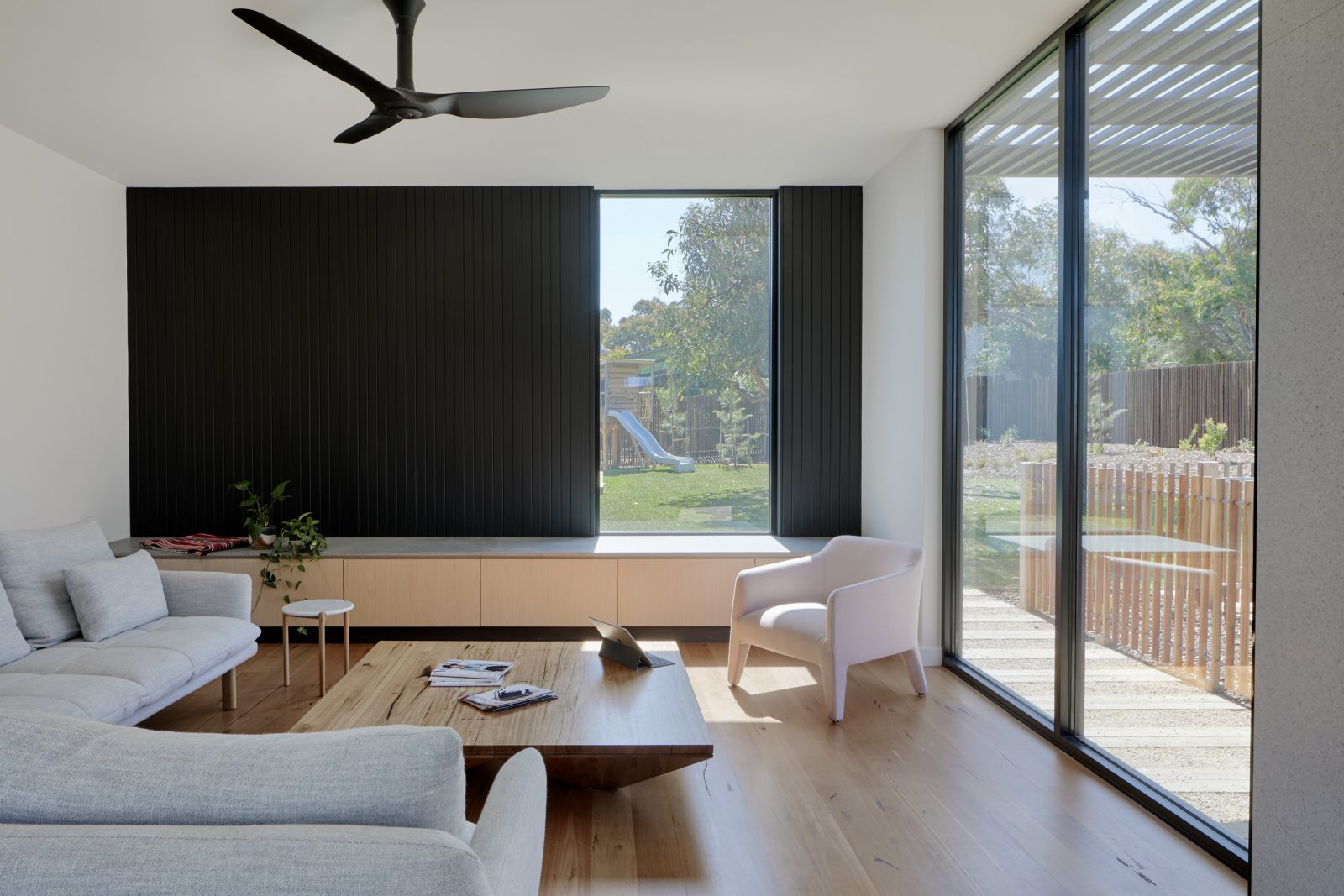
Images: Anglesea House | By Archiblox < < < click here.
The Anglesea House is a 5 bedroom, 4 bathroom home, consists of nine modules & is constructed to a bushfire attack level of 29. This beach escape is a fully bespoke, customized design, aligning to the client’s brief & budget from the get-go.
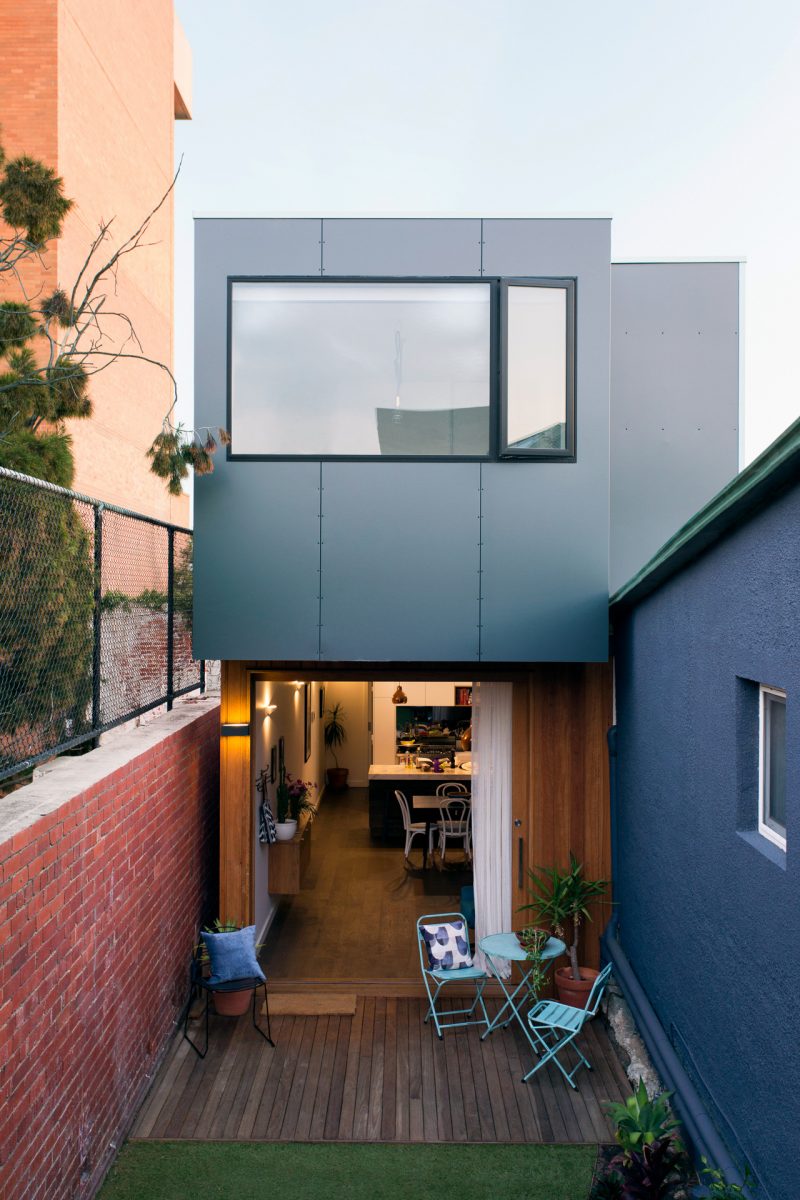
Image: Collingwood House | By Archiblox < < < click here
3. Collingwood House - Uber Cool Urban Pad
Size – 137m2
Located in the inner urban precinct of Collingwood, the project is nestled on a narrow 140m2 site. The finished home exhibits a modern, beautifully designed and light-filled family home. By implementing the principles of passive design, the home not only relies less on the use of mechanical heating and cooling but also creates an extension of the internal space which maximizes the indoor rooms.
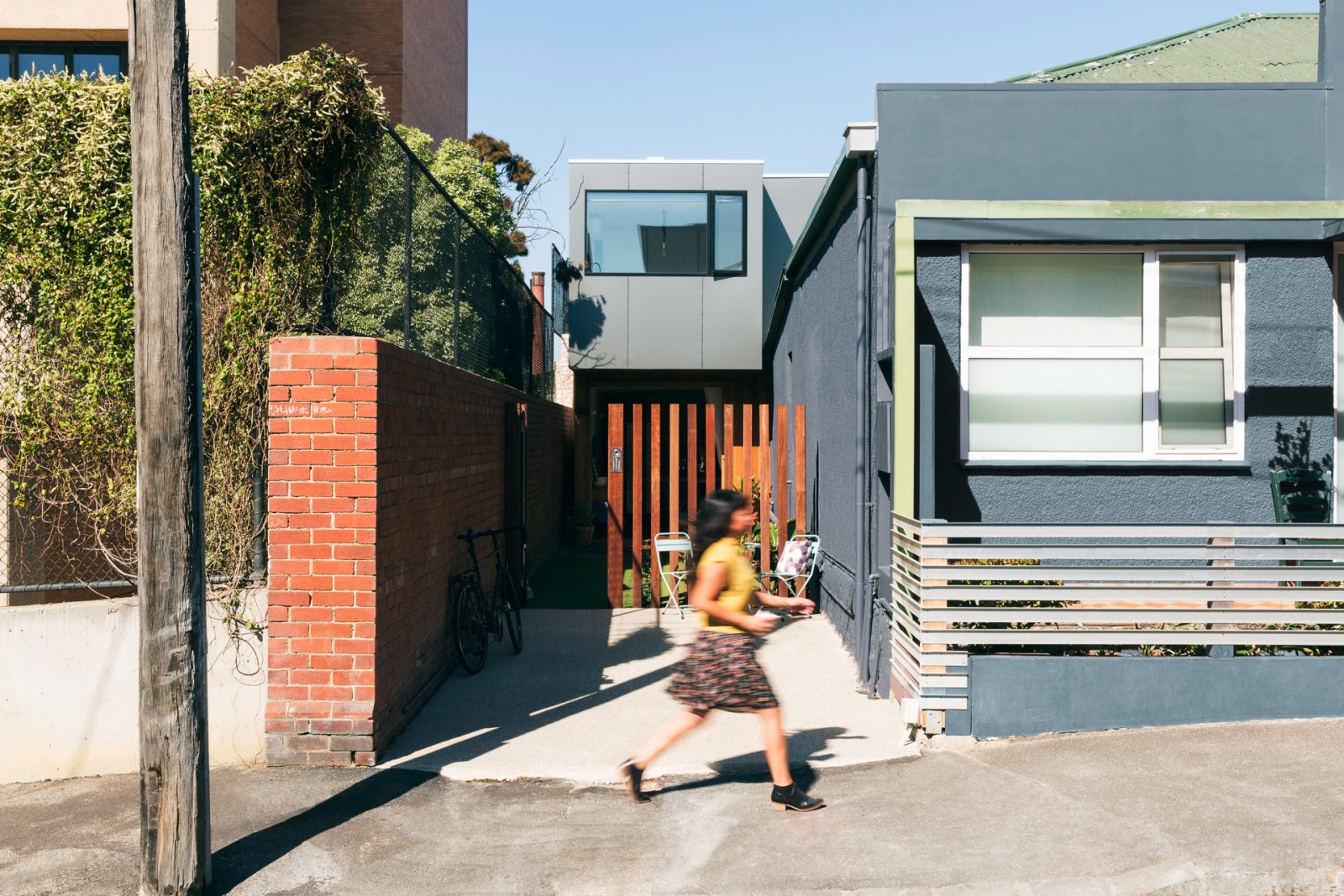
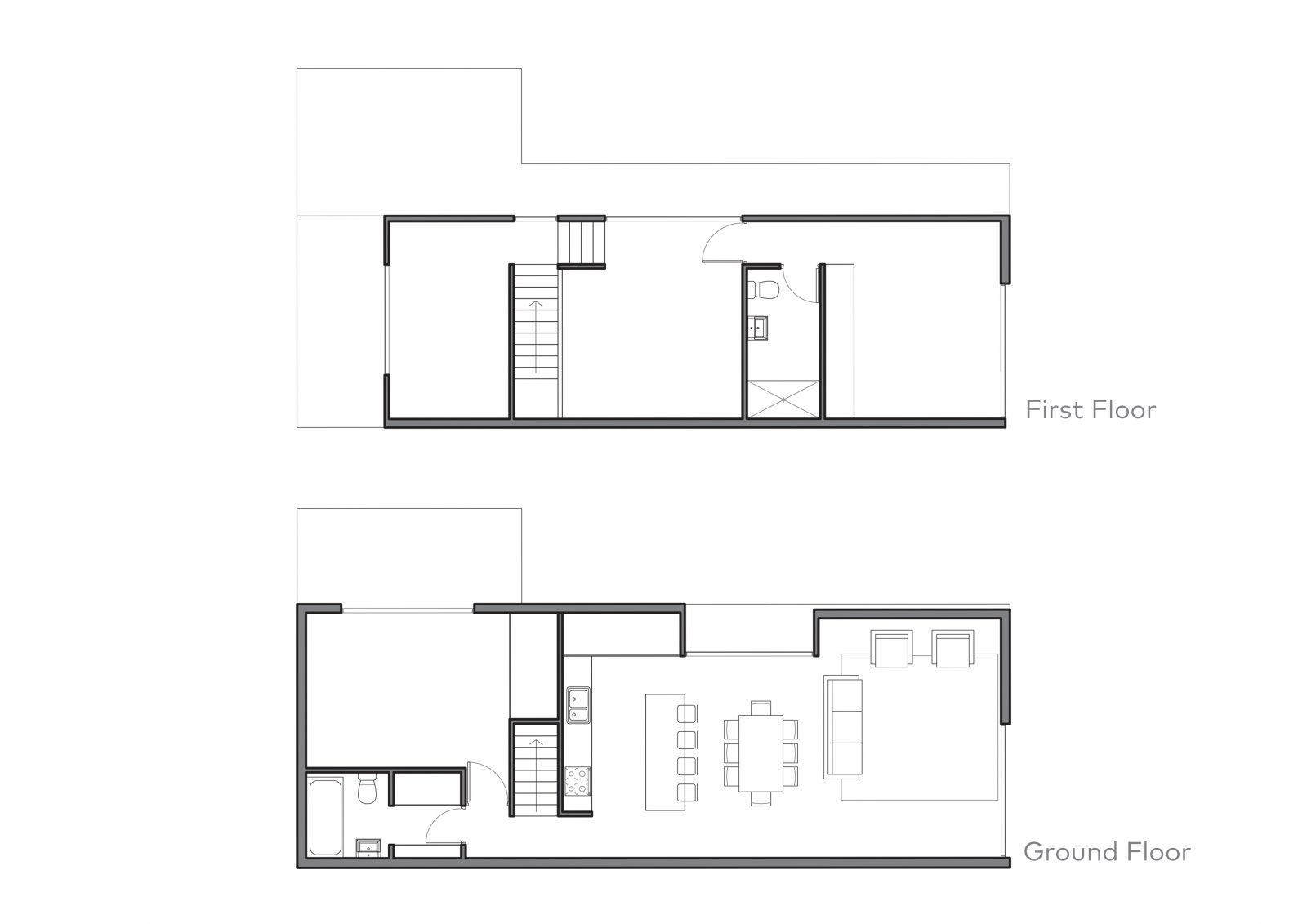
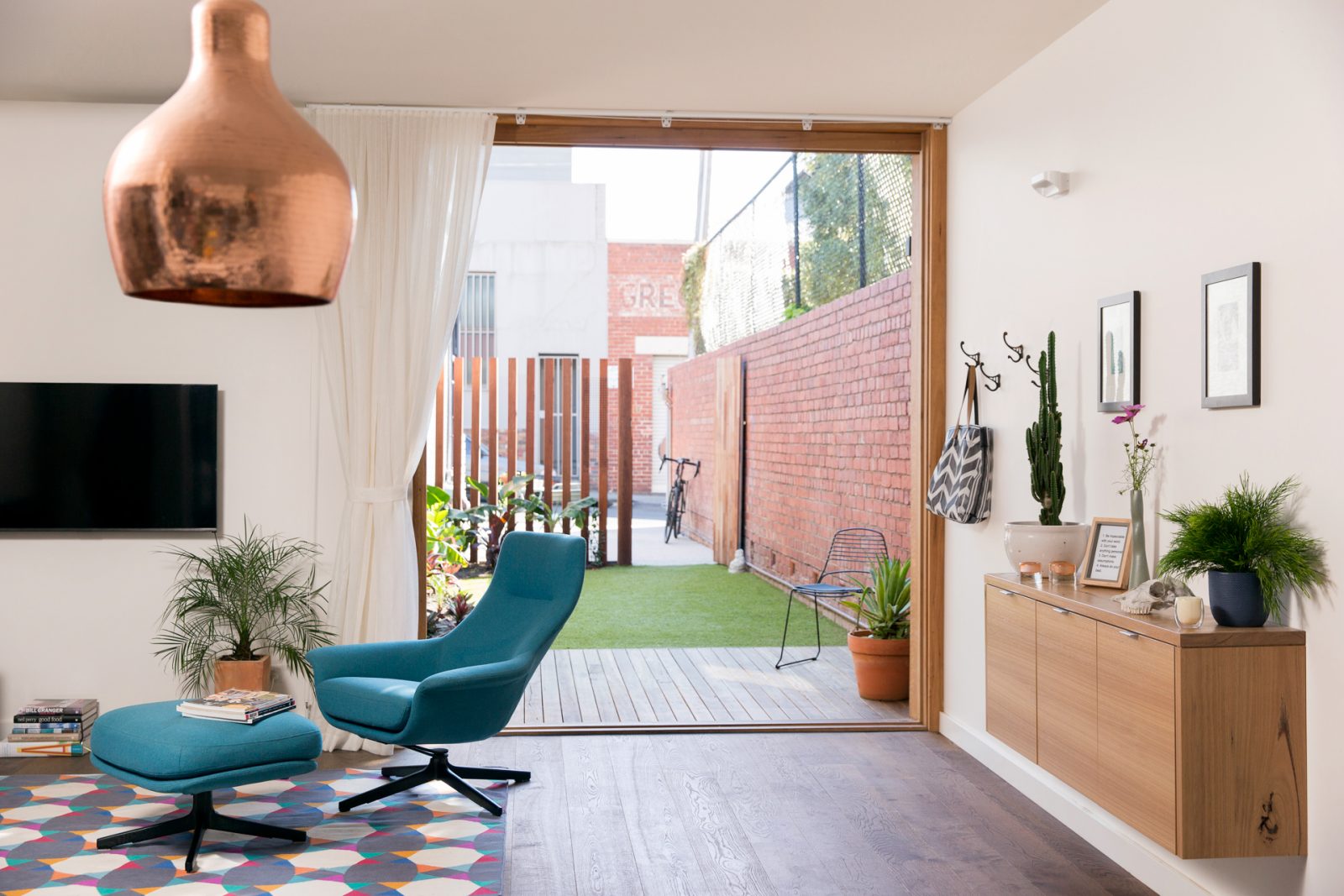
Images: Collingwood House | By Archiblox < < < click here
The open plan living/dining/kitchen area is opened up to the front yard and is orientated north inviting the winter sun to light and heat up the room and also to allow natural ventilation to cool the room during summer months. The living area also extends to another small courtyard on the west, which allows the interior to feel more adjustable and spacious depending on the occupants needs. The western courtyard is designed to allow more light to enter the space and also functions as a vertical garden fence for herbs or plants for aesthetics.
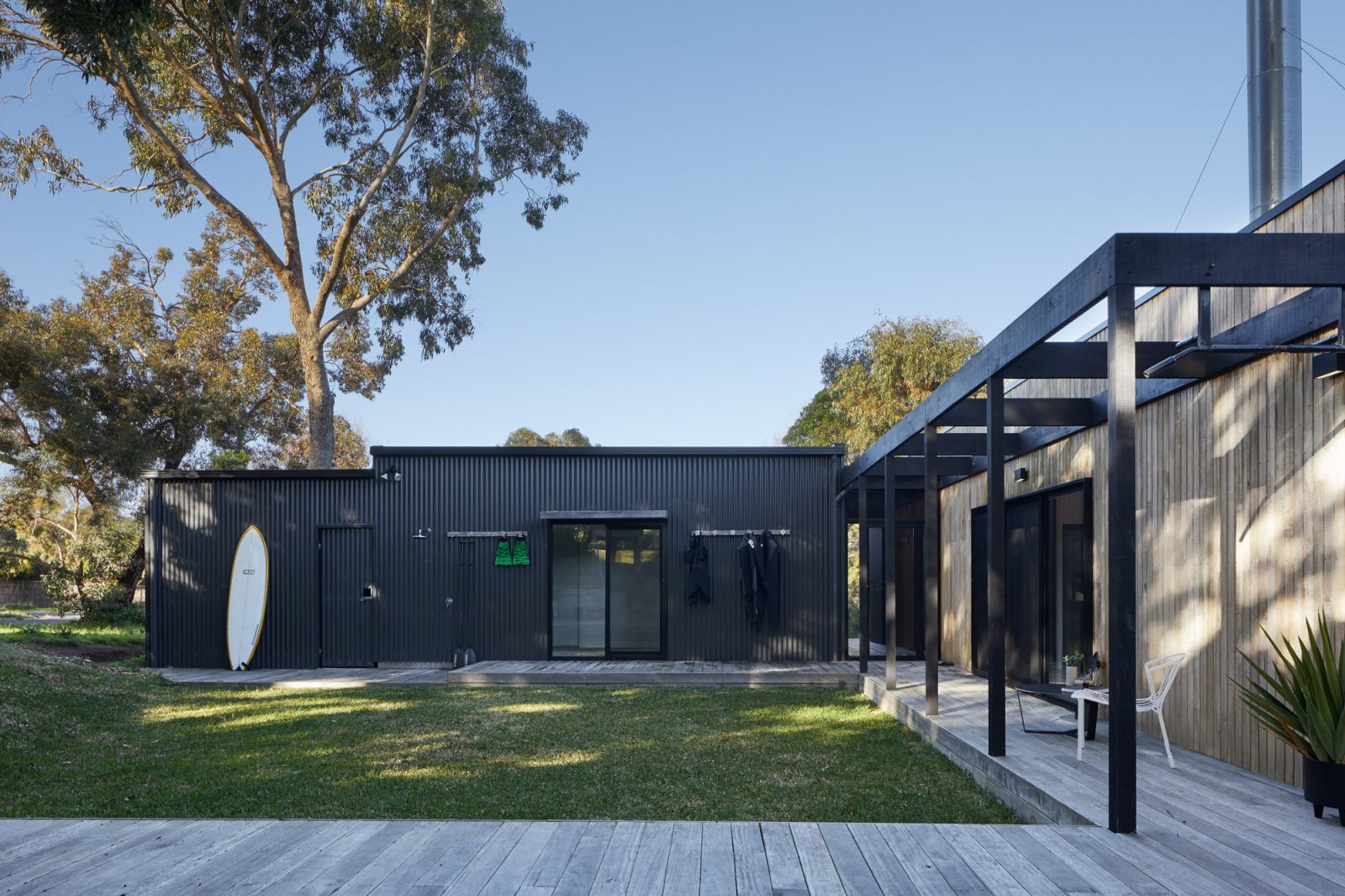
Image: Portsea House | By Archiblox < < < click here.
4. Portsea House - A Private Beach Beauty
Size – 101m2
Based on the ‘Axel’ smart design, this family beach house lives and breathes simplicity offering a robust and easy holiday destination. This home can open up and become one with nature or retreat inwards so that the occupants can enjoy the passive solar design that allows the northern light to penetrate deep within the home. Creating warmth and comfort throughout the year.

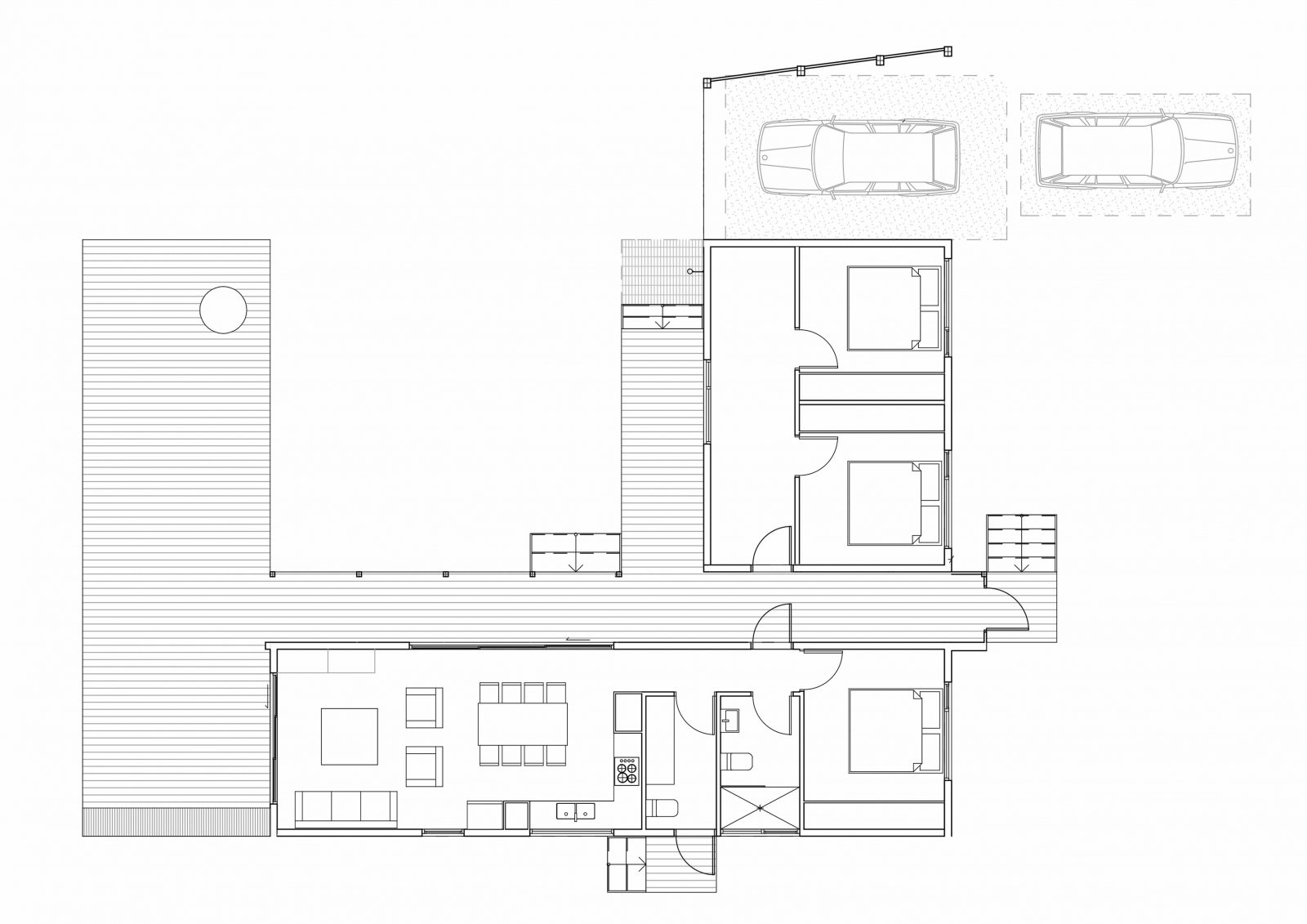

Images: Portsea House | By Archiblox < < < click here.
The floor-plan follows an L-shape design, creating two wings. One wing for the main family kitchen, dining and living area, with laundry, bathroom and master bedroom. The second wing contains two further bedrooms and a kid’s entertainment area. The entry hallway, although enclosed from the elements, features external claddings on the walls and timber decking as the flooring, emphasising the rustic beach vibe of this home and creating a continuous flow from the internal to external spaces.
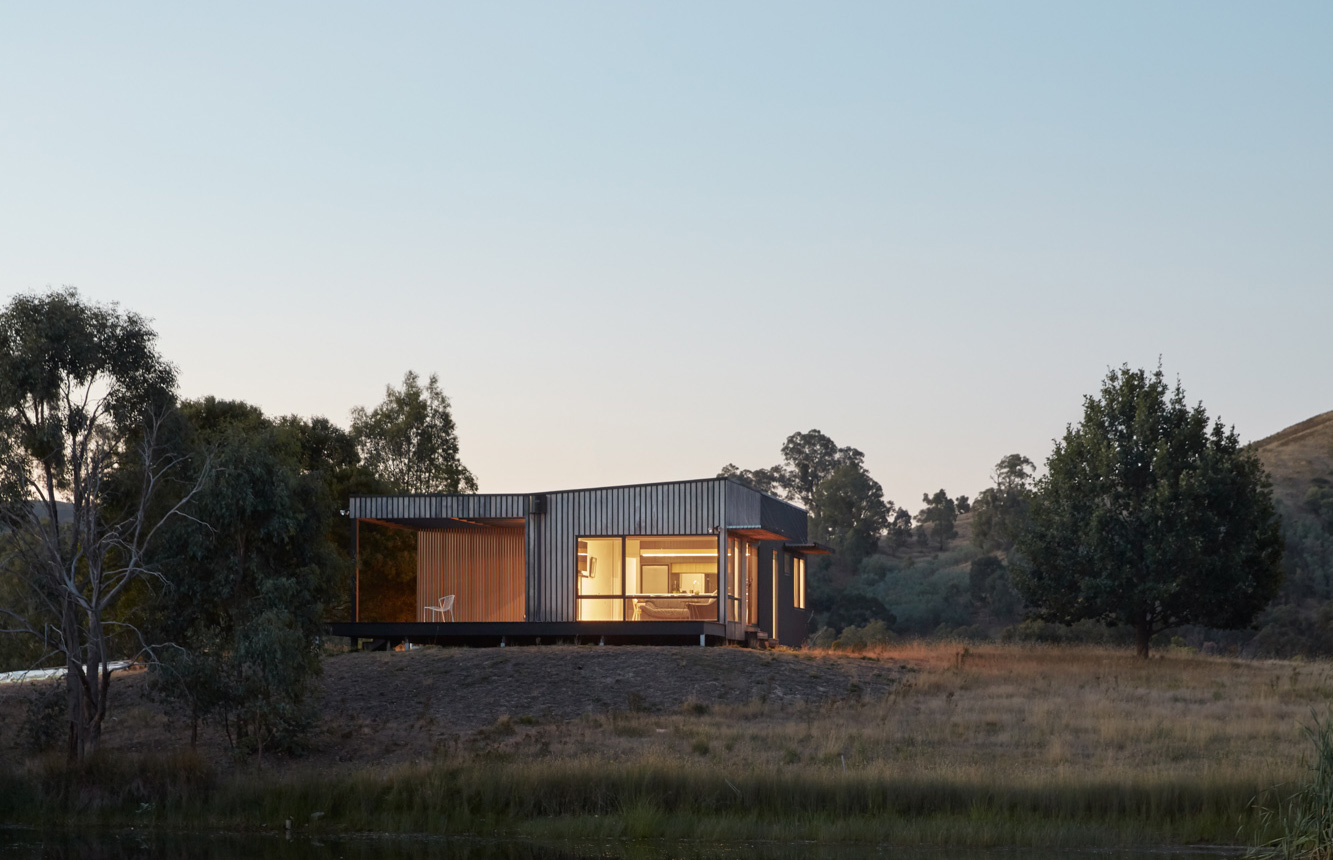
Image: Bonnie Doon House | By Archiblox < < < click here.
5. Bonnie Doon House - A Modern Farmhouse
Size – 116m2
A perfect blend of country charm meets modern sophistication creates this 4-bedroom country home that provides a retreat from city life, bringing it back to nature.
The Bonnie Doon House is derived from our ‘Marlo’ smart design, taking the essence of this layout and customizing it to suit its habitat, along with the client’s vision & lifestyle.
Appropriately named Tulach Ard – Gaelic for ‘high hill’ – this rural home in Victoria is perched high on the land with an unrivalled outlook to the surrounding countryside. Incorporating passive design features throughout, the home is respectful of its environmental impact and its effect upon the natural surrounds.



Images: Bonnie Doon House | By Archiblox < < < click here.
Tulach Ard is strategically positioned to capture panoramic views across almost every angle of the landscape. The living-dining and bedrooms are treated to daily views of the sun setting across the distant hills to the west. The bathroom window perfectly frames this stunning view – best appreciated whilst taking a relaxing bath.
Magical moments are experienced during the ‘golden hour’ before the sun sets, as the whole surrounding countryside glows a golden, almost burnt, orange. The views are breathtaking; reflective of the inherent beauty of the iconic Australian bush landscape.
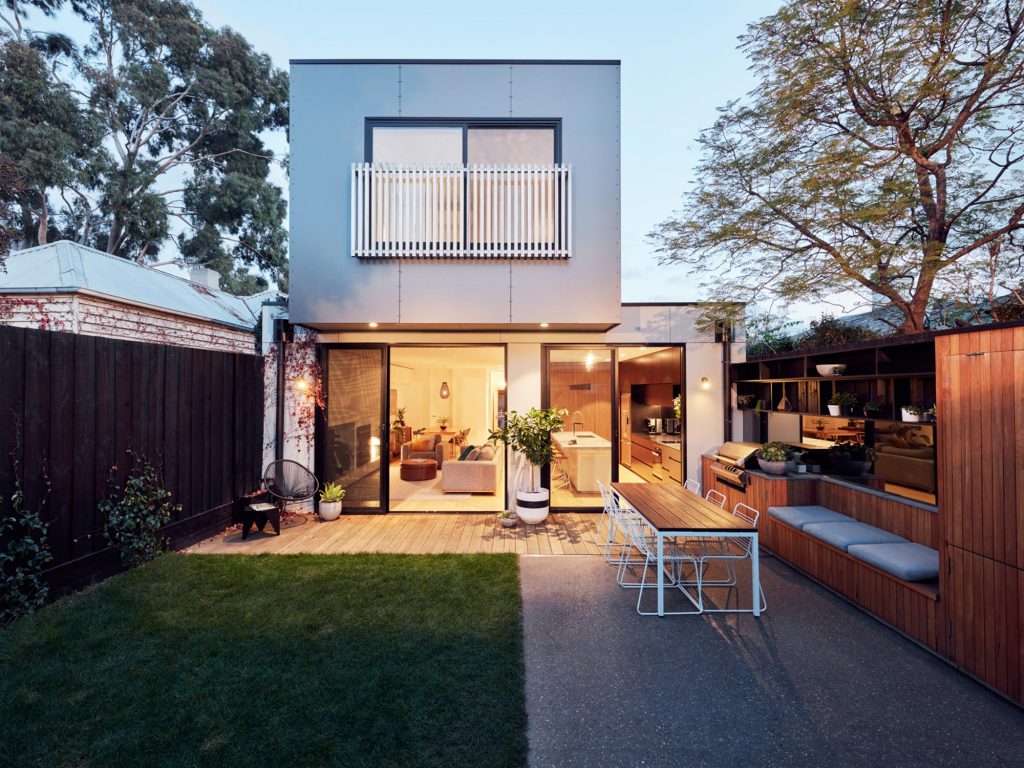
Image: Richmond Extension | By Archiblox < < < click here.
6. Richmond Extension - A Contemporary Addition
Size – 160m2
Old meets new in this modern extension to an Edwardian House in Melbourne. To better maintain the residence’s street facade in its suburban Richmond setting, Archiblox tucked the addition behind the roof line of the existing house. Natural light and a thoughtful use of materials knit everything together.
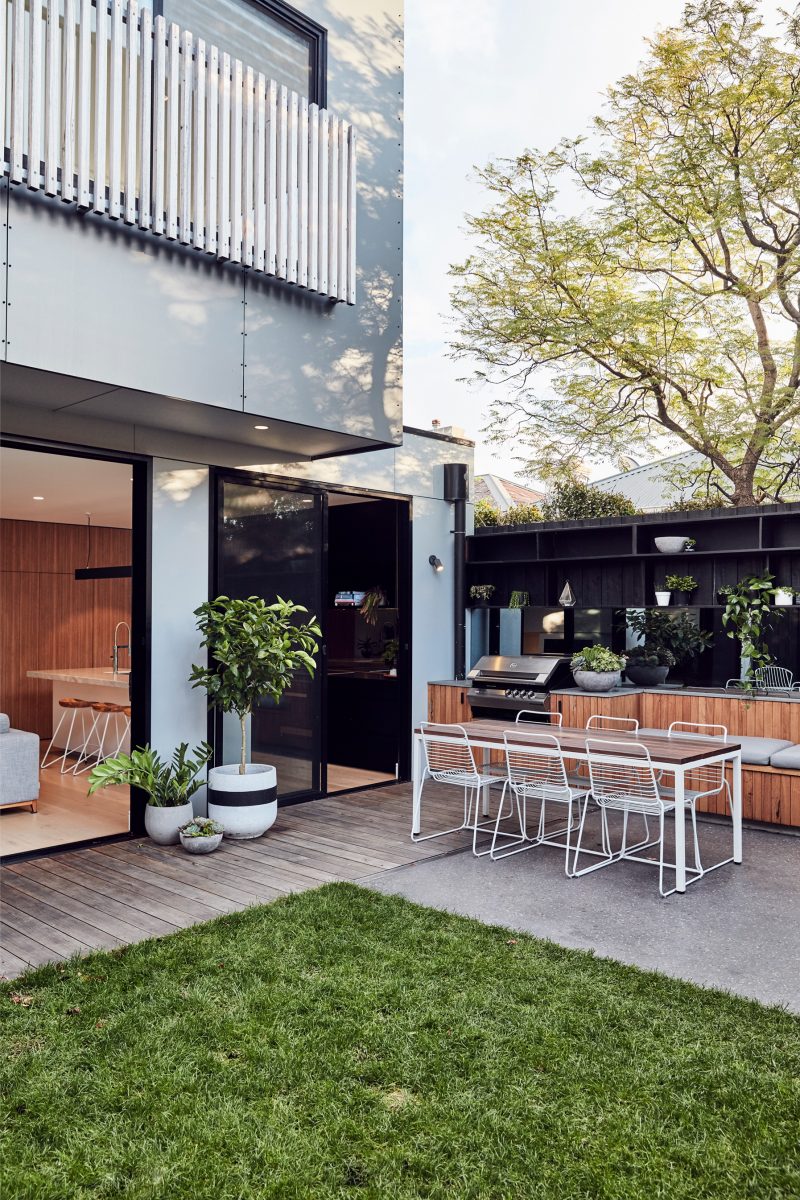
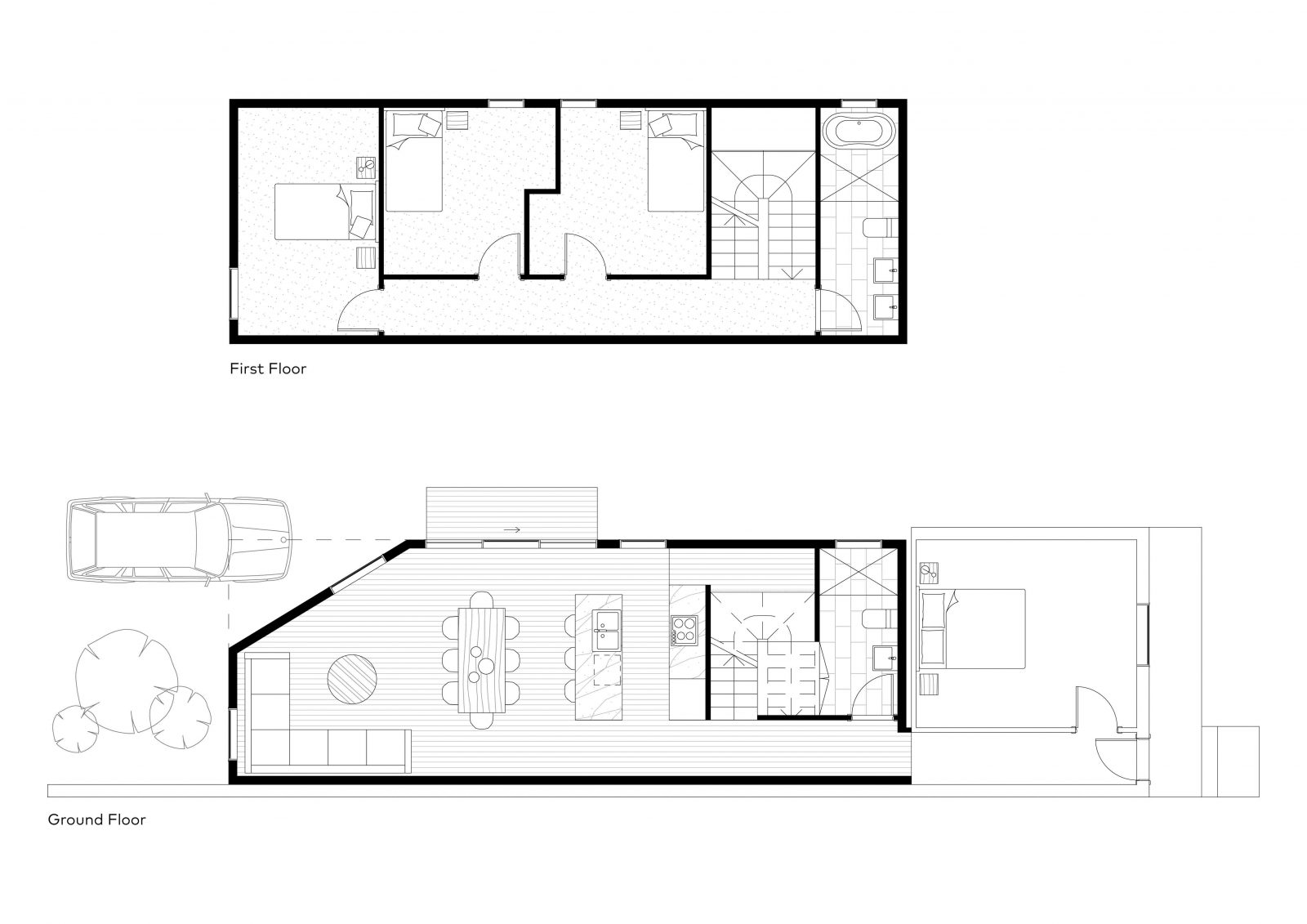
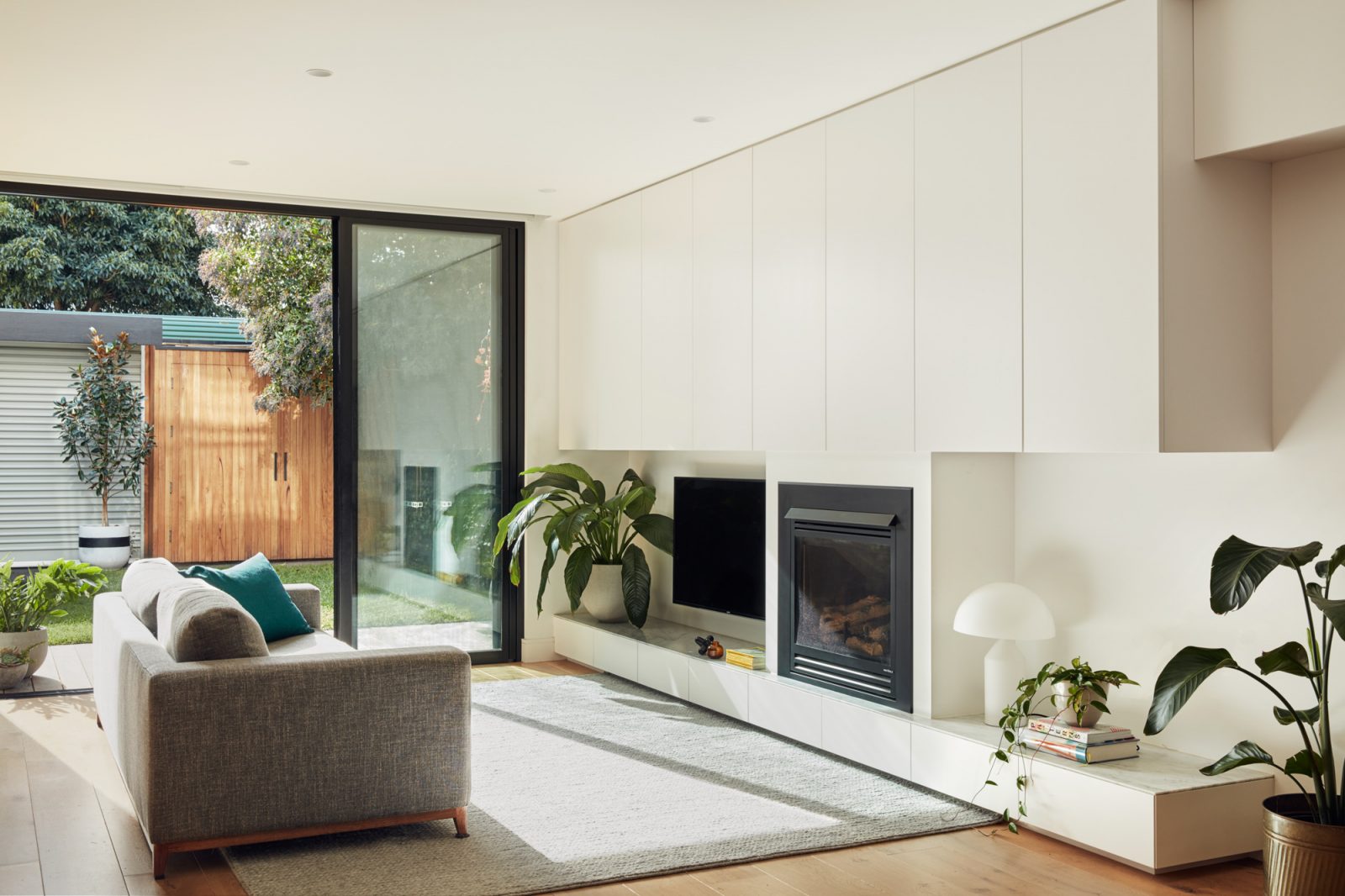
Images: Richmond Extension | By Archiblox < < < click here.
Have a prefab project in mind?
We love sharing all the new and exciting things happening at Archiblox, so make sure you’re following us on Instagram, Facebook and Twitter, or signed up to our monthly newsletter, to ensure you don’t miss a thing.