27 September 2019
Image: Bonnie Doon House | By Archiblox < < click me to see more
Sustainable Design: Lessons We Can Learn From Vernacular Housing
Original Article by: Rebecca Gross for Houzz Australia.
Vernacular housing is architecture that is adapted to its particular locale. Rooted in regionalism, vernacular housing is designed for local needs and traditions, uses local resources and construction techniques, and takes the climate and environment into consideration for greater energy efficiency and sustainability. As such, vernacular architecture contributes to a cultural, regional, and even national, identity.
These characteristics of vernacular architecture have come increasingly into focus in recent decades as architects design for sustainability and energy efficiency. Here’s what we can learn from vernacular housing and its sensitive relationship to the environment.
Have a sustainable home in mind? Start a conversation with us.
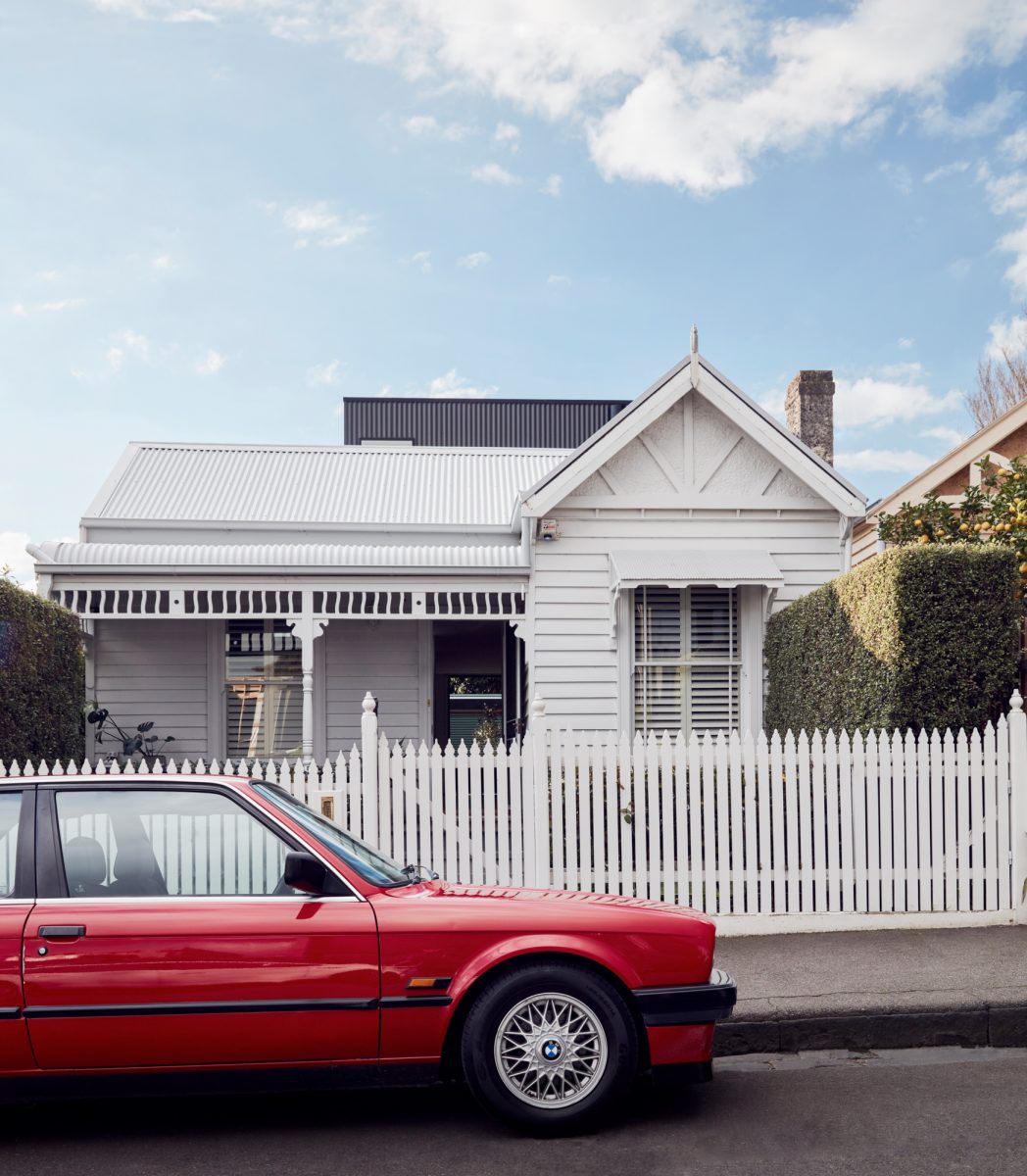
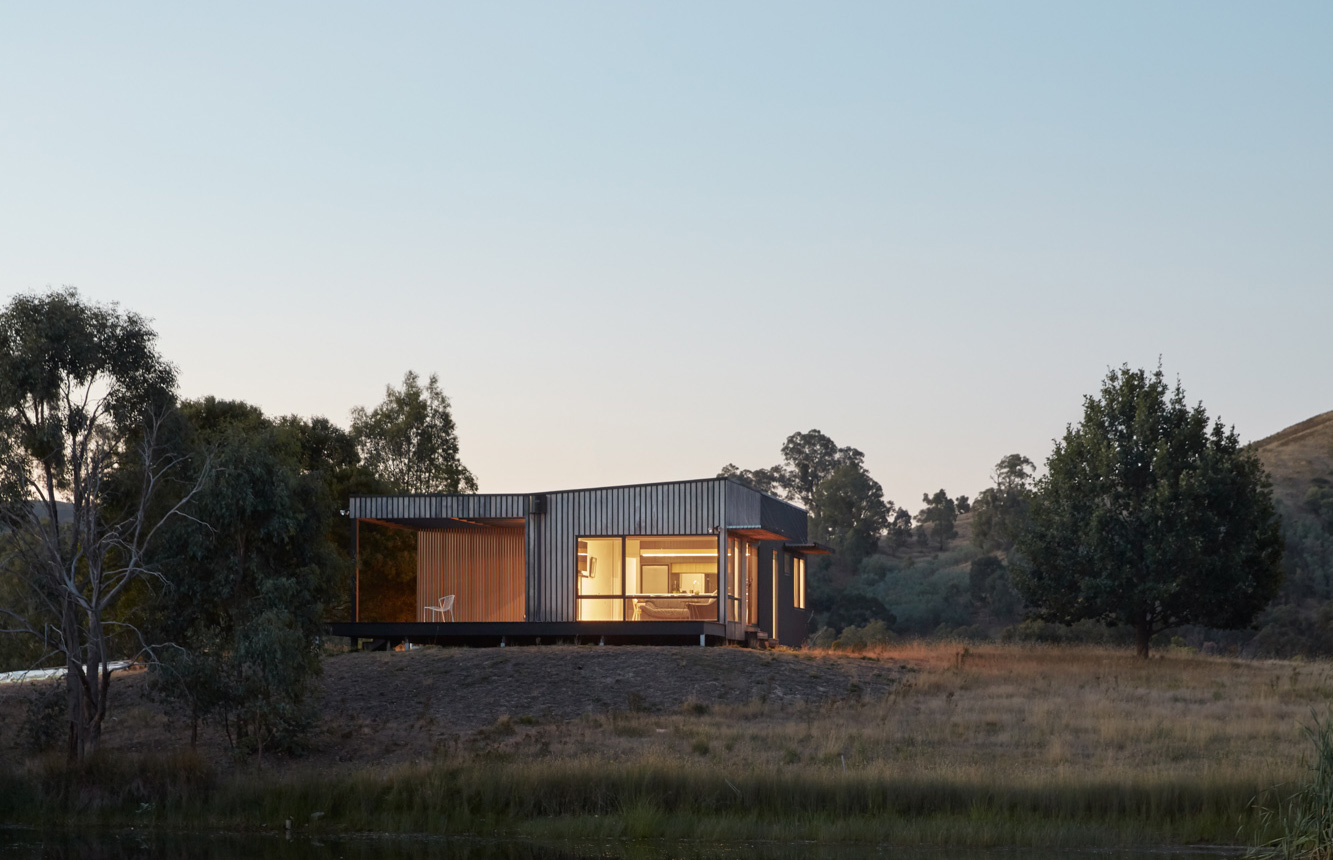
Period & modern australian homes: Richmond House + Bonnie Doon House< < click me to see more
Design for Your Way of Life
When British settlers migrated to Australia in the 19th century, housing predominantly reflected that of the UK: cottages, farmhouses, sheds, and later, terraces. However, as the Australian land, climate and way of life differed to that of the UK, an Australian architecture began to develop that deviated from its British counterpart.
One example of this is the verandah. Often framing the front and back of the house, or sometimes completely encircling it, verandahs were ideal for sitting out on during the day or sleeping on during the night, especially in the hot summer months.
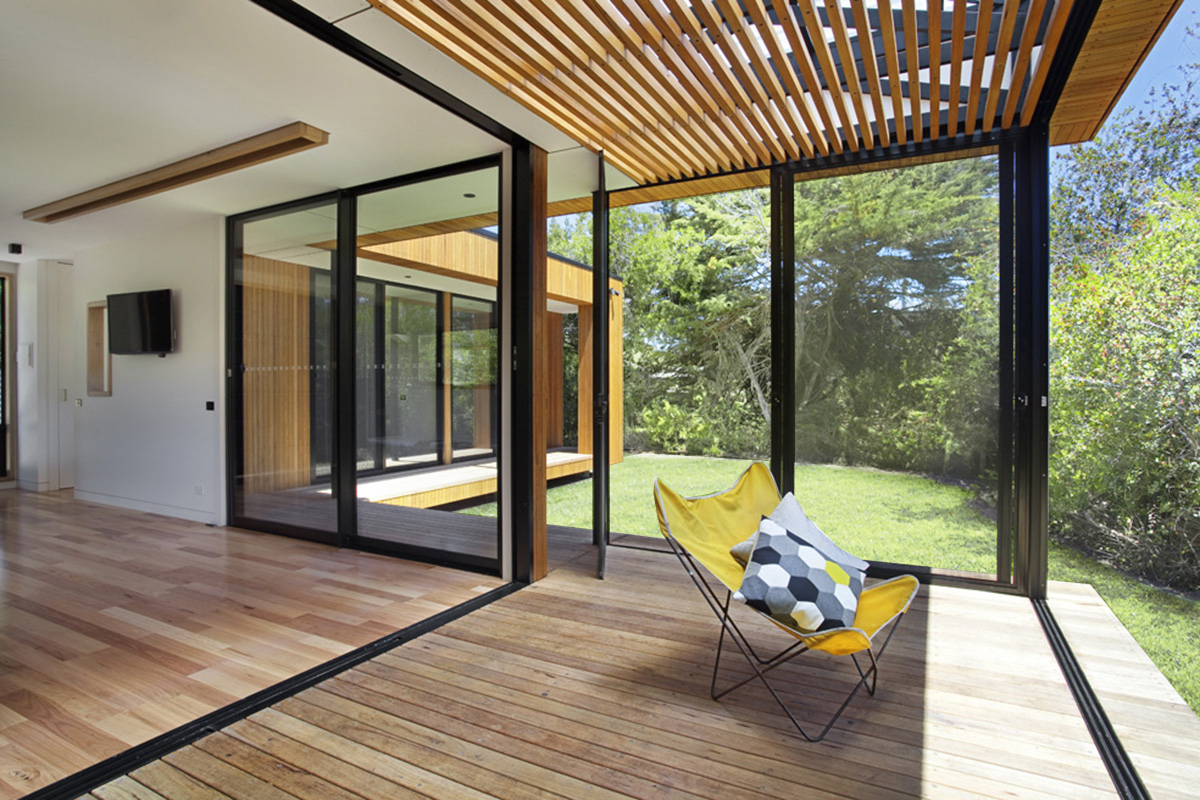

Open & enclosed verandahs for entertaining: Sorrento House | By Archiblox < < click me to see more
What Can We Learn?
Traditional vernacular housing is a result of necessity. It provides only what is essential and does away with any unnecessary excess. If you’re designing or renovating a house, carefully consider your family’s needs, and the way you live or want to live. Where do you like to spend most of your time? Do you enjoy indoor/outdoor living? What are the requirements for your kitchen?
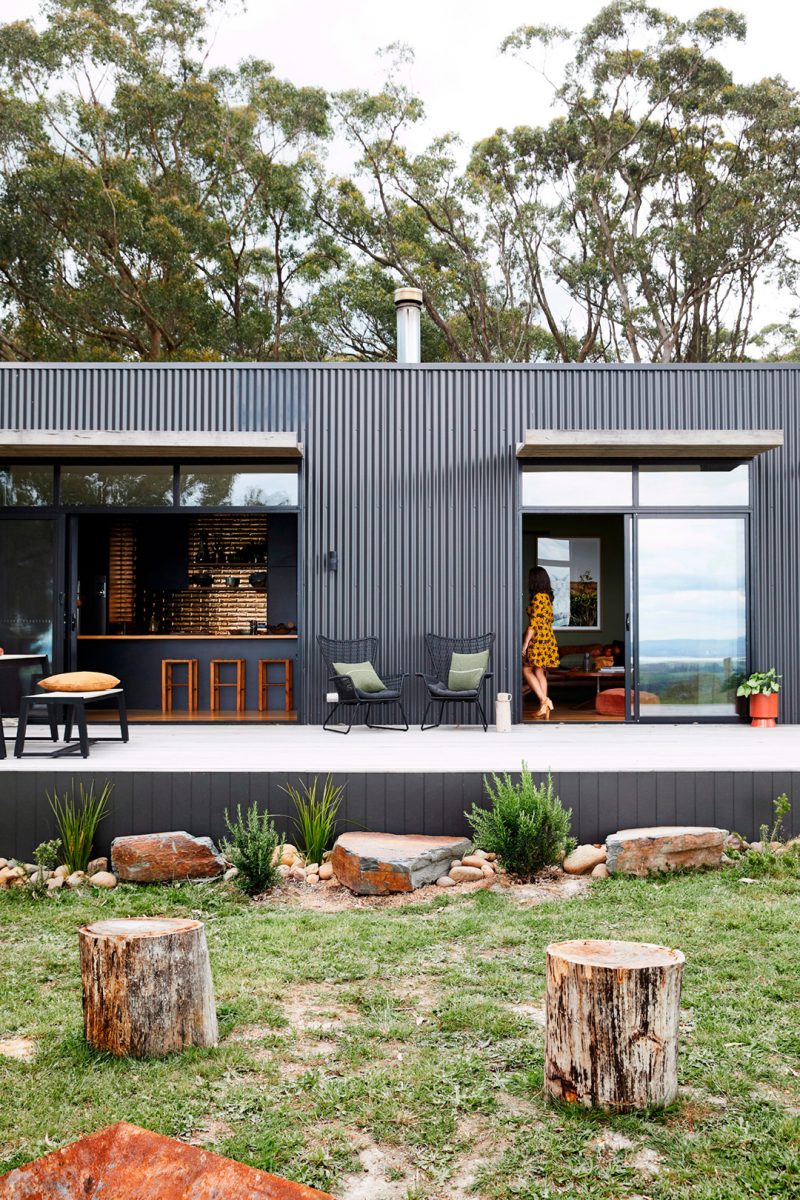
Indoor outdoor living: Fish Creek House | By Archiblox < < click me to see more
Build Using Local Materials
Until recent centuries, accessibility to transportation and the distances that materials could travel were limited. With builders and craftspeople wanting to use what was convenient and affordable, this meant that houses were built using materials and resources found in close proximity to the site. In Australia, housing was built with a variety of natural materials including bluestone, sandstone, earth and timber.
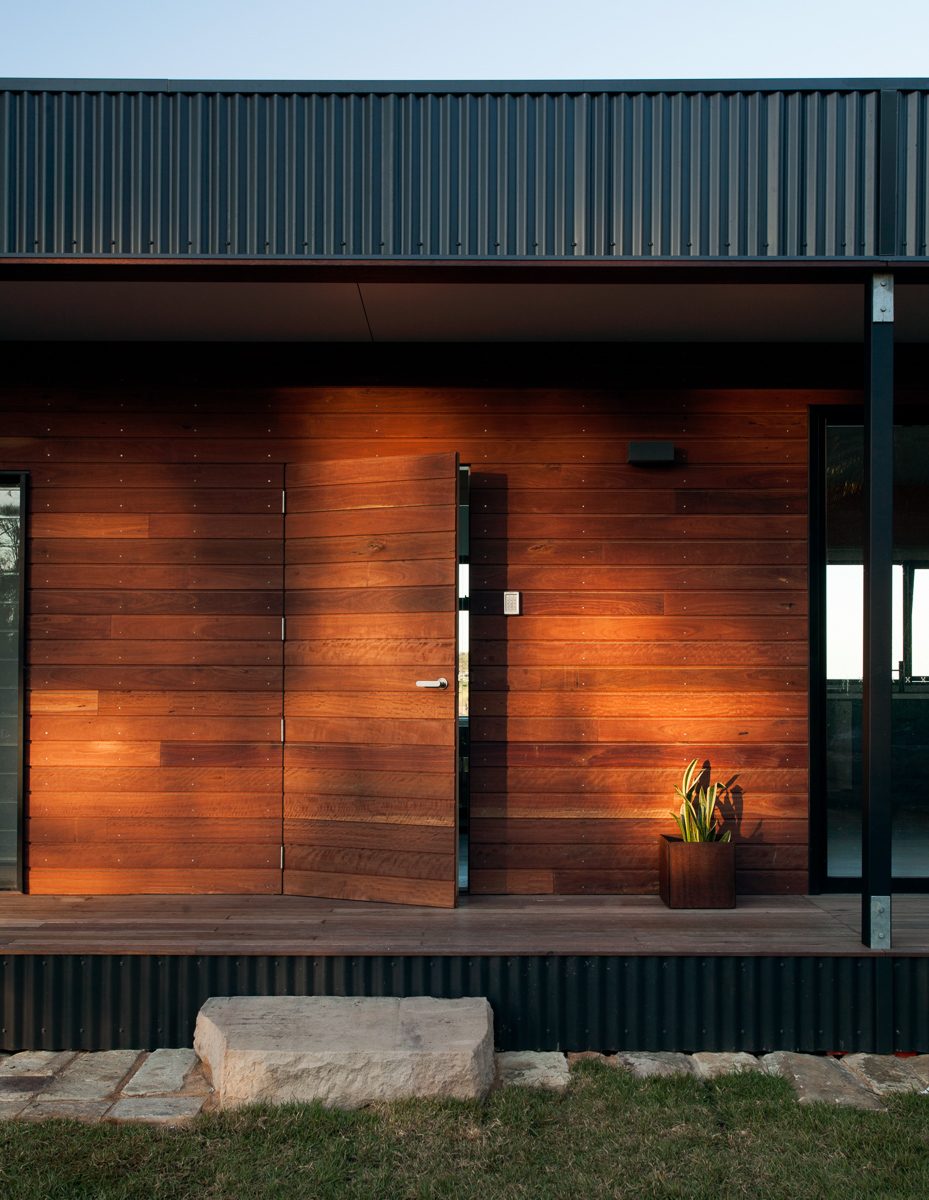
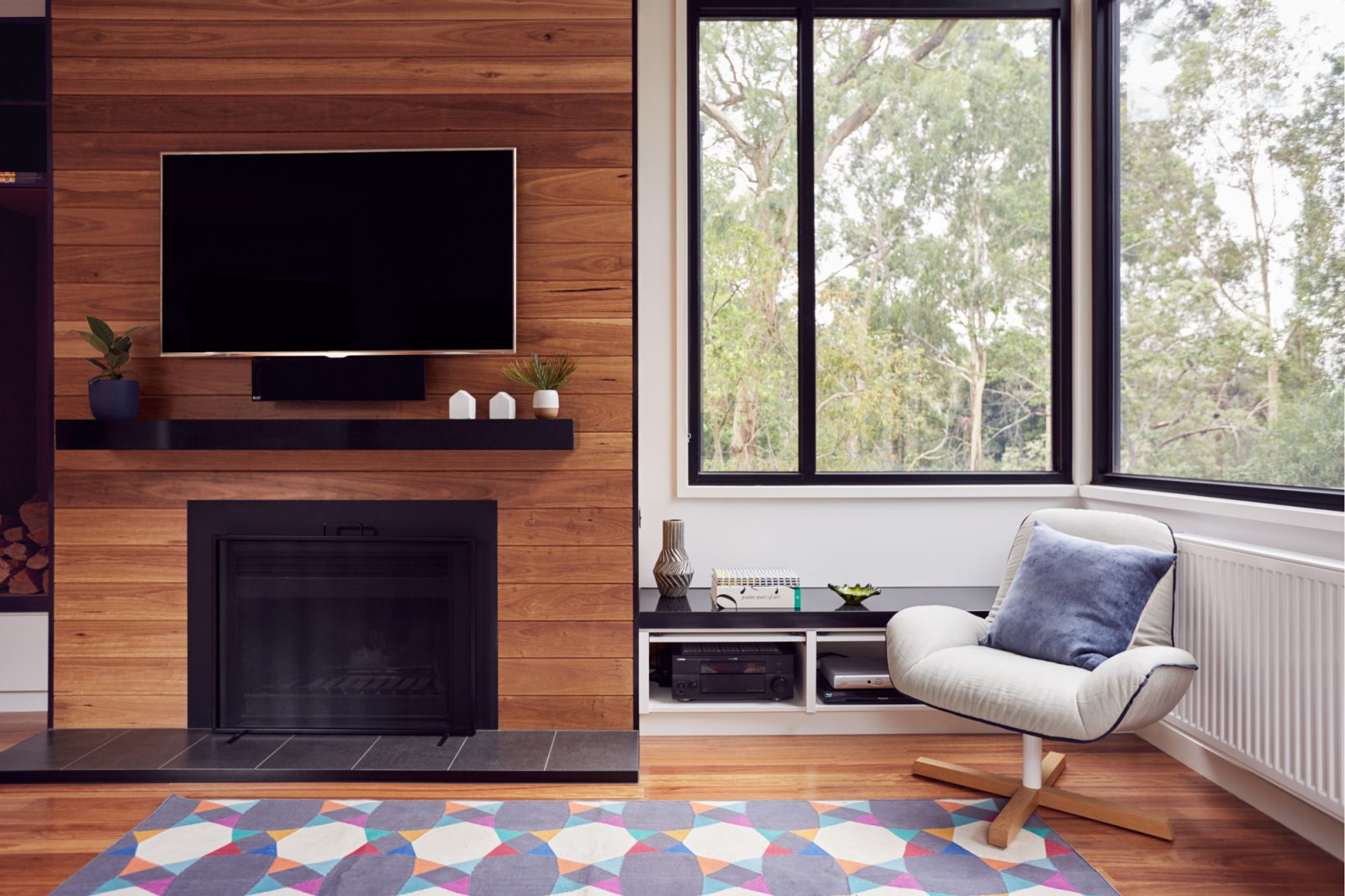
Sustainably sourced local timber used in Archiblox projects: Avalon House + Blackburn House < < click me to see more
What Can We Learn?
Using local resources is typically a more sustainable option as they are native to the region, sometimes renewable, and reduce the energy that is required to transport goods long distances. If you’re designing or renovating a house, consider what materials are native to your region to create a house that is not only more sustainable, but also more in harmony with the local
landscape.
Did you know here in Australia construction carbon emissions accounts for over 23 per cent of all carbon emissions. By using sustainably sourced, local timber we can tackle climate change and help remove CO2 from the atmosphere. Timber stores carbon and has one of the lowest embodied energy to produce it.
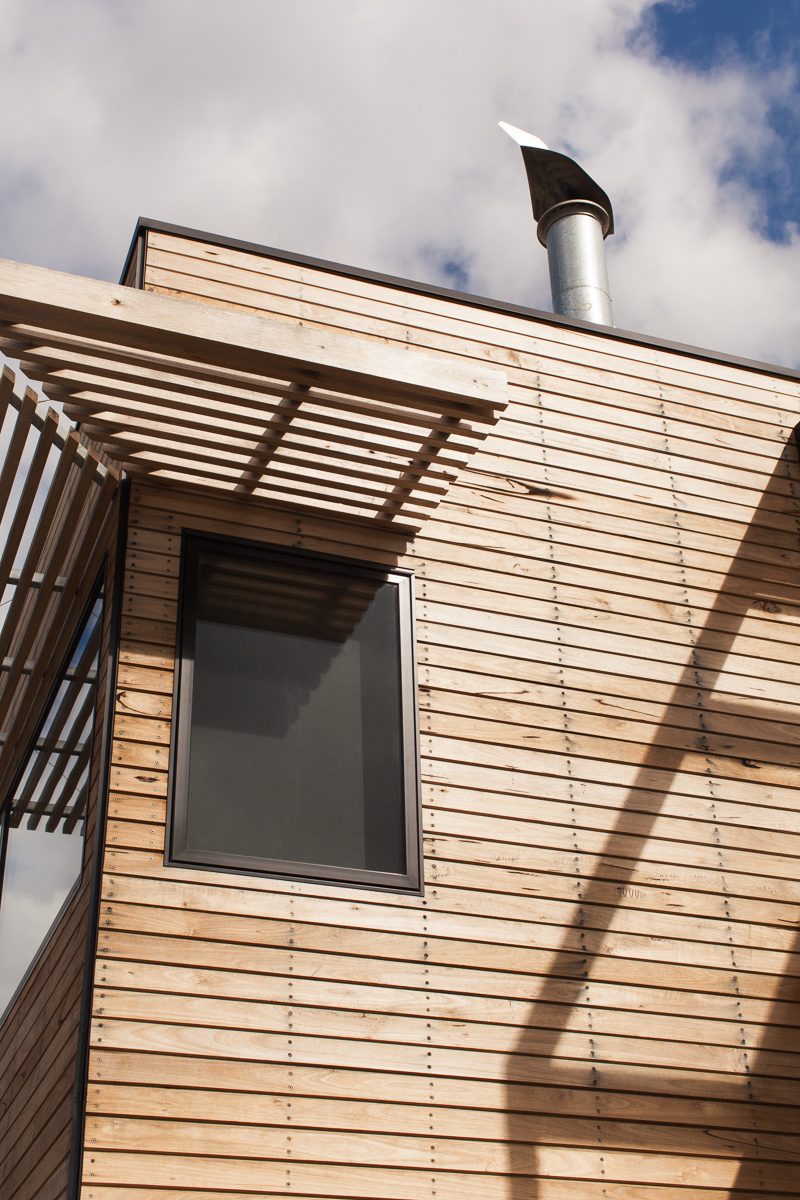
Sustainably sourced timber cladding: Point Lonsdale House < < click me to see more
Capitalise On Local Knowledge & Skills
Local craftspeople historically built the houses people in the region lived in. They had an inherent understanding of the environment, resources and way of life, and developed construction techniques that were passed down through the generations.
Talk to Archiblox Today For Advice on Your Project – We’d Love to Help!

Locally built & designed: Flinders House < < click me to see more
What Can We Learn?
Using local builders and craftspeople not only contributes to the economy and employment of a region, but capitalises on their learned and innate knowledge and skills. If you’re designing or renovating a house, engage local architects, builders and craftspeople to draw on their experience of working in your environment.
Design for the Landscape
Vernacular housing has a sensitive relationship to its environment due to a careful consideration and examination of the landscape.
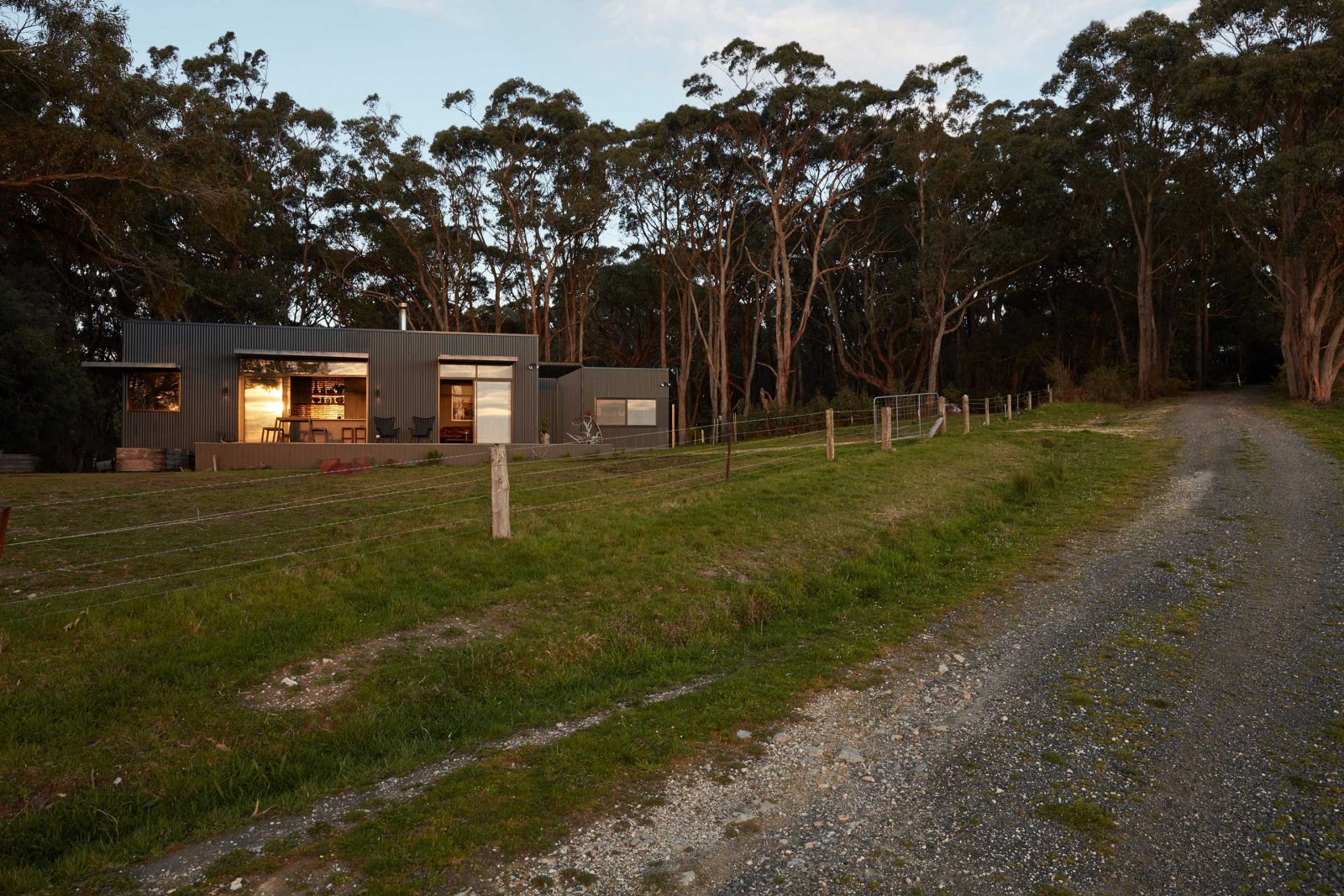

Modular homes have light impact & durable materiality: Fish Creek House < < click me to see more
What Can We Learn?
Considering and respecting the local landscape can minimise any disturbance or impact of the house on the surrounding environment during its construction and lifetime. If you’re designing or renovating a house, respect the existing landscape and consider the future impact of the house.

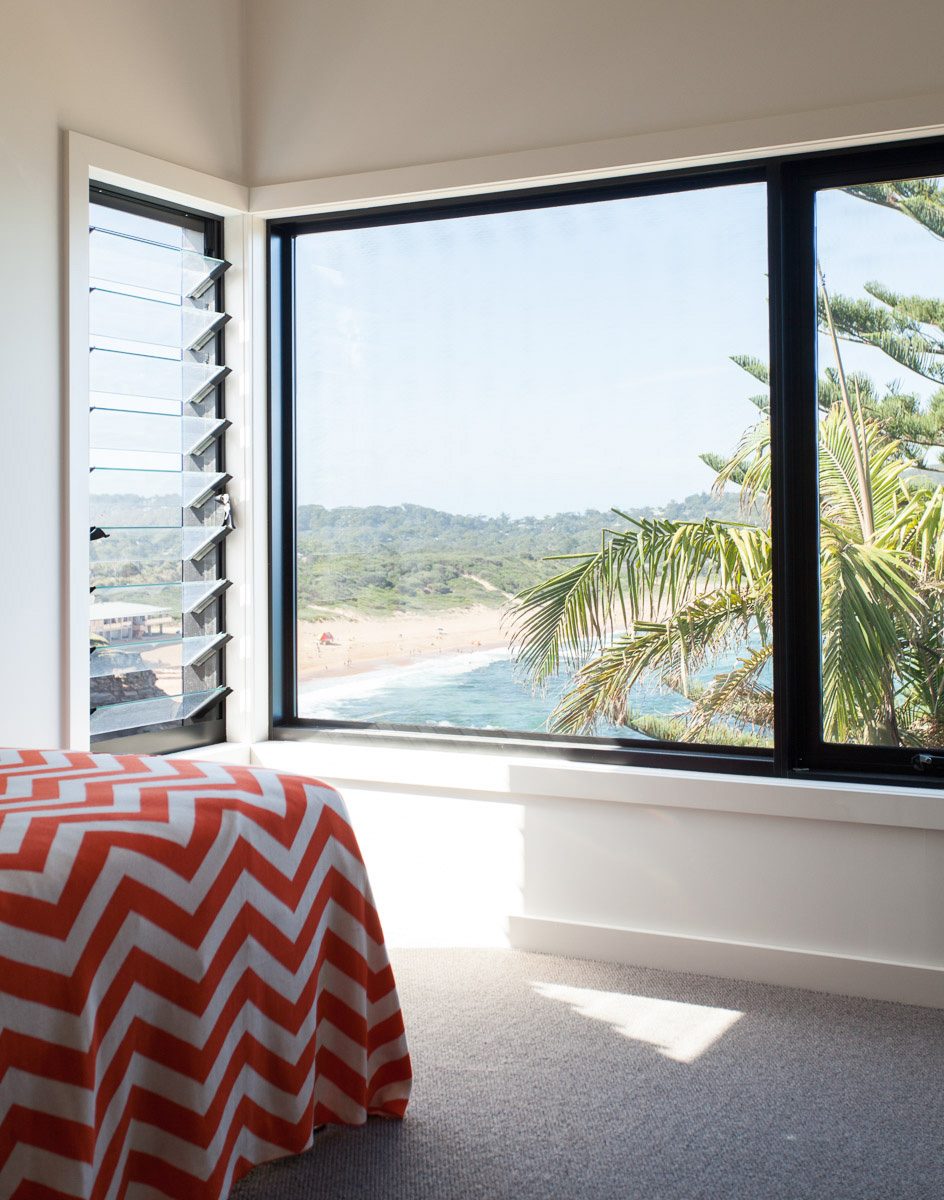
A sustainable home using passive design principles: Avalon House | By Archiblox < < click me to see more
Design for the Local Climate
Before the days of electricity and gas, houses were warmed, cooled and lit by the sun, air and wind. Orientation of a house can take advantage of the sun for natural light and warmth (unless you’re in a tropical climate, where your focus will be on shading). Eaves and awnings can provide sun control; openings such as windows and doors can allow for natural ventilation and cooling; and materials with thermal mass, such as stone and rammed earth, can store heat within. These passive solar design principles improve the performance, energy efficiency and sustainability of a home.
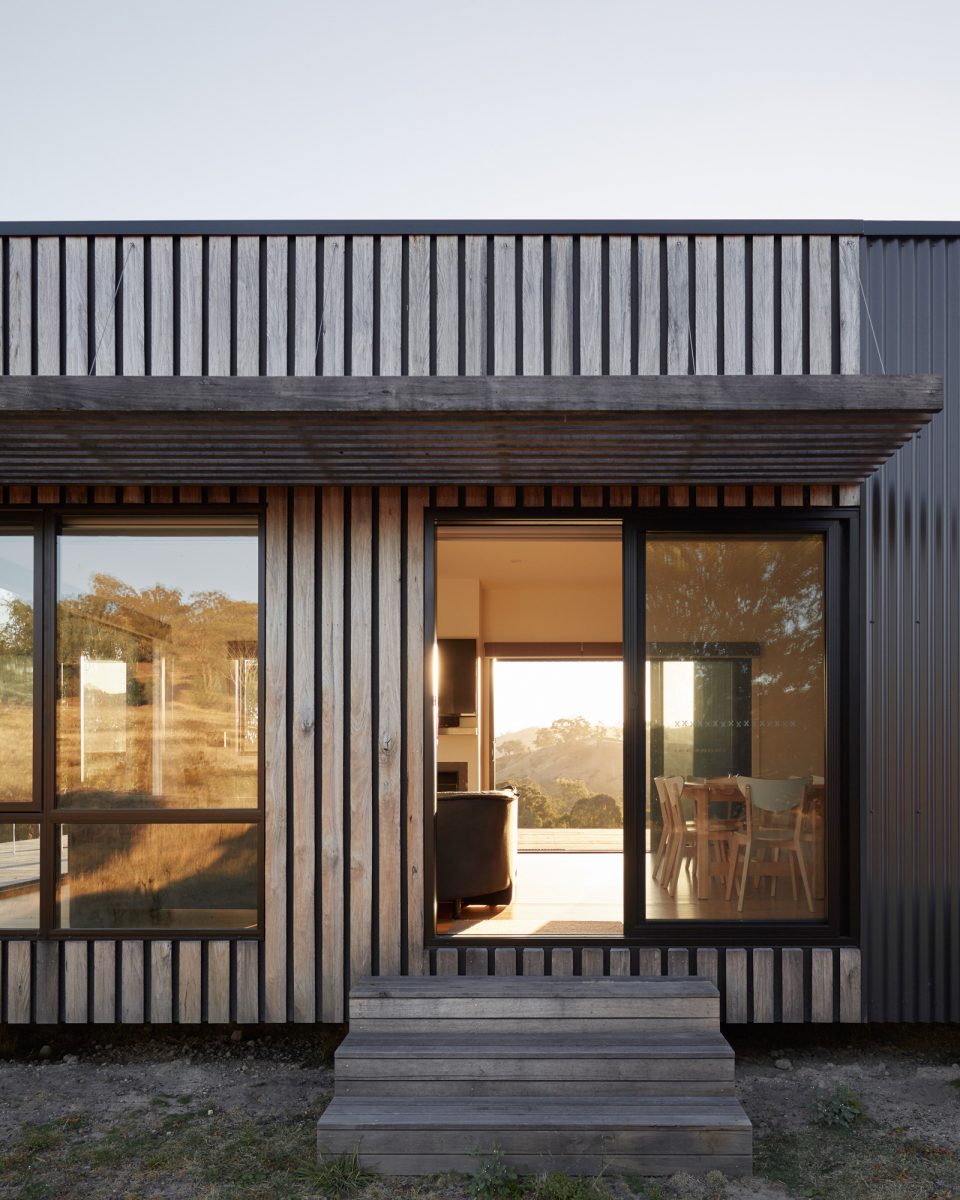
Climate responsive rural home: Bonnie Doon House | By Archiblox < < click me to see more
What Can We Learn?
Climate-responsive architecture can significantly decrease your utility and maintenance bills over the lifetime of a house. If you’re designing or renovating a house, consider the orientation of the sun in relation to the spaces where you’ll spend most of your time. For example, position living spaces where they’ll receive northern light throughout the day; place windows opposite each other for cross ventilation; and extend the roof line over the house for sun control.
For further inspiration, check out our Sustainble Home Designs to get more ideas for your next project.
We love sharing all the new and exciting things happening at Archiblox, so make sure you’re following us on Instagram, Facebook and Twitter, or signed up to our monthly newsletter, to ensure you don’t miss a thing.