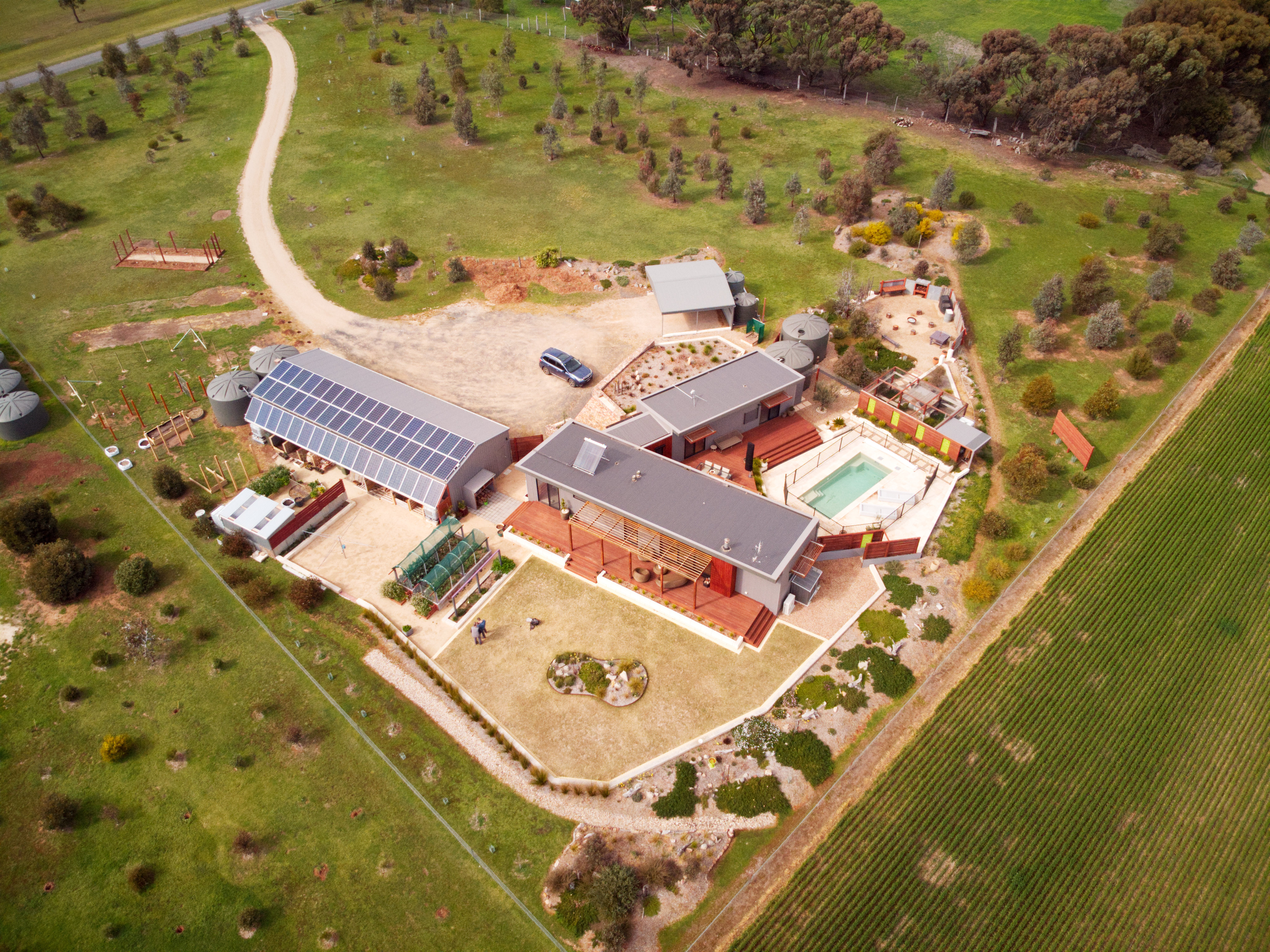

Glenn and Karen couldn’t be happier with their 146 sqm, sustainable, green, three-bedroom home on the Wimmera plains. Oriented to the north, with deep eaves, external blinds and surrounded by decks and grape-covered pergolas, it repels the summer sun and welcomes it in during winter. It is well insulated, and thermally broken windows prevent heat and cold transfer.
"They have enough surplus energy to supply their neighbours" Archiblox Director, Bill McCorkell says.
Glenn says: “We’re not connected to the grid so we’re not paying for it and it would be wasted energy anyway. We put three split systems in the house. But we’ve got a 12.7kw solar system and a very large battery array. We never run out of energy. We’ve always got way more than we need.”
Glenn says. “We liked the concept of a prefab modular design [now 3% of the new-build market] and the idea of factory construction because there’s less construction waste involved.”
Would you like more information about collaborating with us? We'd love to run you through the opportunity of achieving a cutting-edge, high-quality Archiblox product.
Simply fill in your details, and let us know about your new project!