06 December 2019
Image: Flinders House II | By Archiblox < < click me to see more
Just Bought Your Dream Block - Now What? Next Steps to Home Building
Buying a property is a big step in the path to homeownership. But once you have found your slice of paradise, it’s time to consider your building options.
So, what does your dream house look like? Will you be building a new home or renovating an existing? Do you know what you are allowed to build there? These are the types of questions you will need to consider when moving forward in your journey. Below are the main points we ask our clients to think about when they are weighing up all their options.
Click to book your free 15min call to discuss your property.
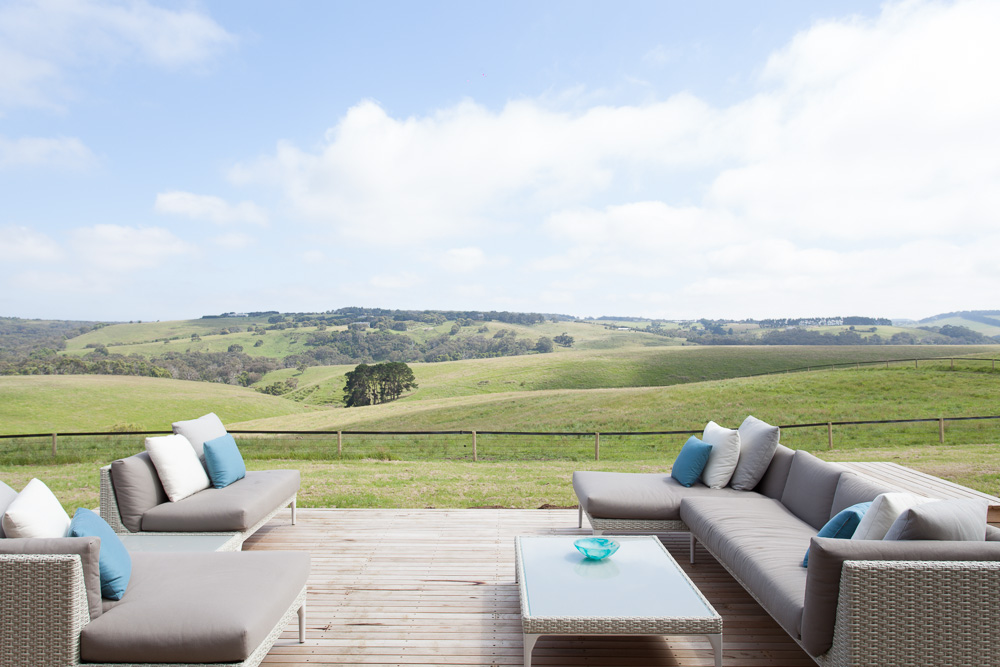
Image: Flinders House II | By Archiblox < < click me to see more
New build, knock-down rebuild or extension?
It’s important at this stage in your journey to have a clear idea of what you want your new home to be. This will impact on time frames, budget & planning depending on which way you go.
With knockdown rebuilds, you will need to consider the demolition of the existing dwelling and/or potentially any planning overlays that may exist on the property, especially for heritage – as this is best to understand early as it can influence the design significantly.
For extensions, it’s all about integrating the new addition to the old, which can, in some cases be complex. However, it may be a more affordable option & can work with well where there are heritage sensitivities.
Whichever way you choose to go it’s always important to seek professional advice to understand all the options available. At Archiblox, we offer a 1 hour free consultations to discuss your project and its potential.
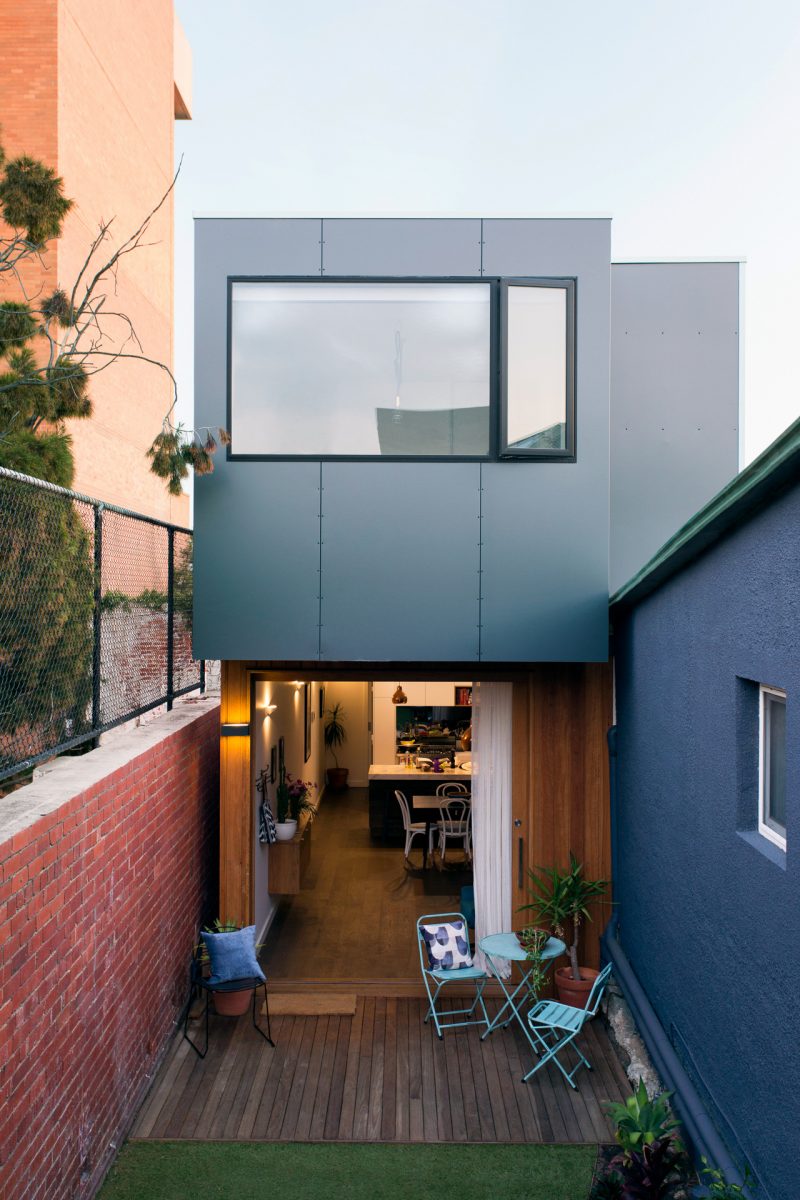

Knockdown Rebuild & Extension: Collingwood House + Richmond Extension << click me to see more
Consider your lifestyle & family needs
Think about how you live now and how you would like to live in the future. What is important to you and your family? Try writing a list of all the things you would like in your new home – start off with the basics first. Your answers will help your Architect or design professional craft the perfect house for your situation.
Purpose: Is the home going to be your permanent residence, holiday home, air bnb rental or investment property? This will define how much space you may require, what you want to spend and the layout of house.
Type of build: Do you prefer a two-storey or single level home? Are there views you want to capture or is it a narrow urban block where a second level may give you extra floor space? Also consider the longevity of the home when thinking about this – such as your ability to navigate stairs with children or your mobility within the home as you age.
Size: How many bedrooms, living/entertaining spaces & bathrooms do you require? Will you want a space for guests? Are you planning on having more children or will the children need their own rooms as they get older? Again, consider the lifecycle & purpose of the home.
Space: Do you like more intimate spaces, larger open plan environments or a mixture of both? This aspect really dictates the floor plan arrangement that will best suit your living situation.
Flexibility: Have you thought about including flexible spaces that contain; breakfast bars, study nooks, lofts, window seats or euro laundries? Having versatile zones as opposed to extra rooms may help reduce your footprint, improve liveability & help you get more from your budget.
View the Archiblox Smart Range for various floor plans to guide you.

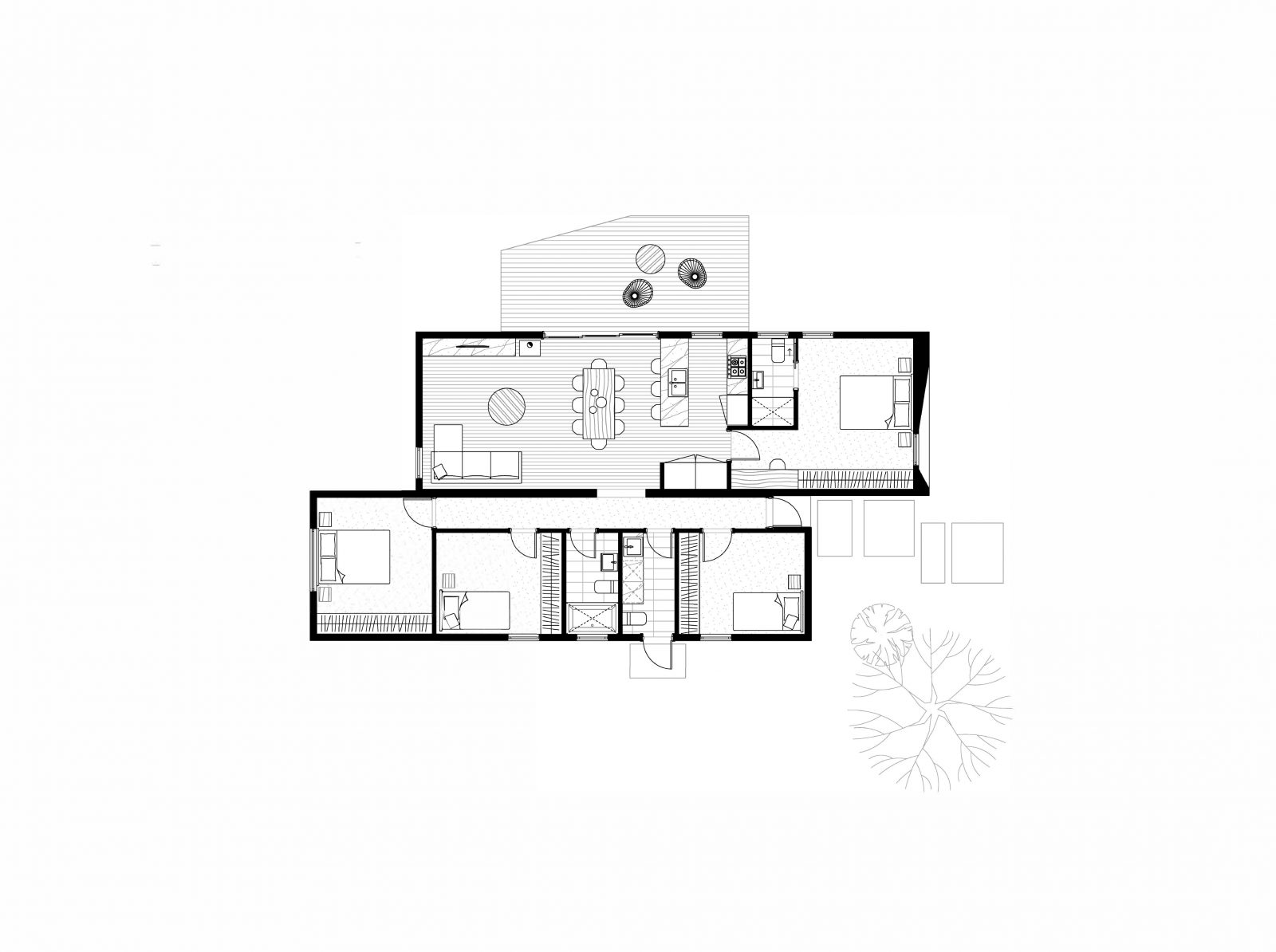
What’s Your Flavour?
What is the overall style & aesthetic you are looking to achieve for the home? Do you like modern clean lines or more traditional features? Timber or metal cladding? There is a wealth of inspiration out there, so gather some photographs or start a Pinterest account & put together a visual account of what you’re looking for.
View the Archiblox Custom Designs for prefab inspiration.
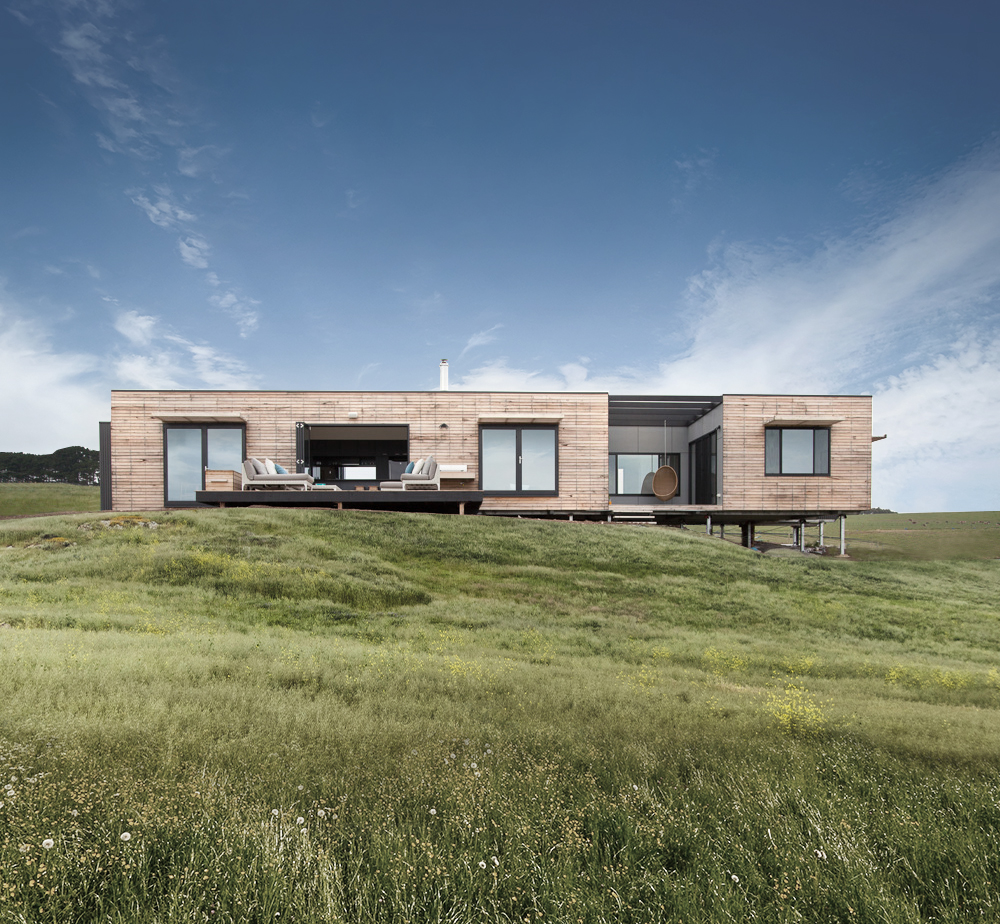
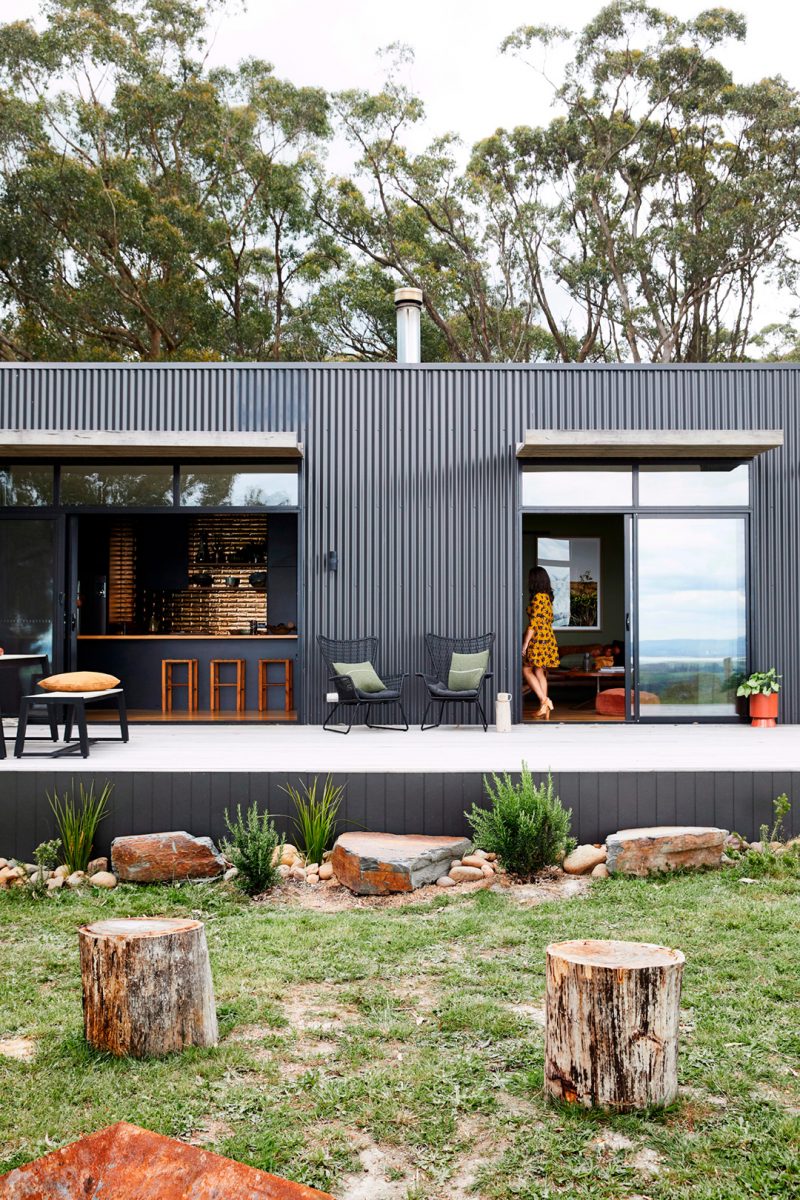
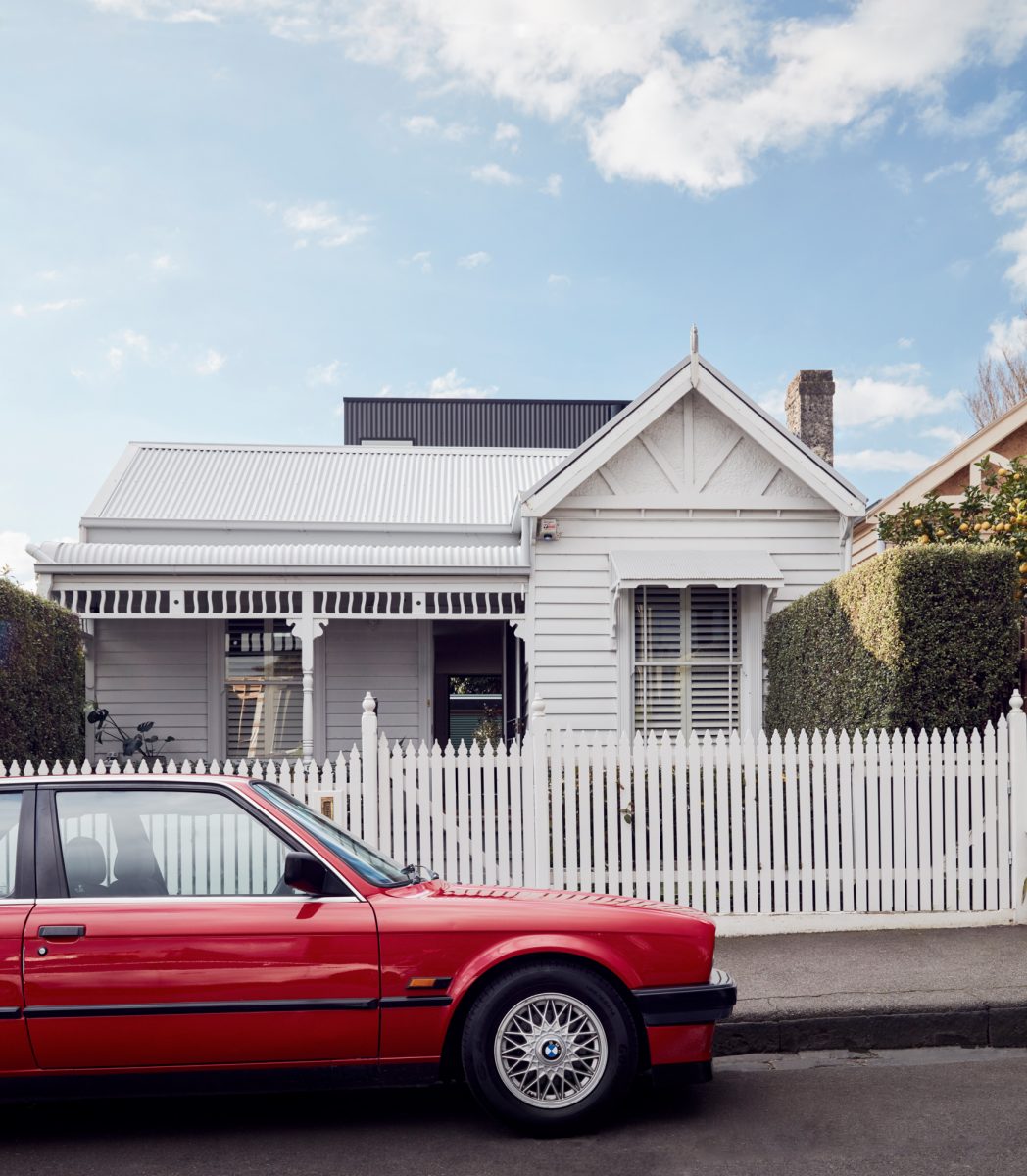
Popular Homes: Flinders House II + Fish Creek House + Richmond Extension < < click me to see more
Talk to Your Council
Once you have a clear idea of the type of home you are looking to build it’s important to contact your local council to discuss your potential project & get a thorough understanding of what is possible for your property.
At Archiblox as part of our services, we do a thorough investigation of your property’s potential and navigate any regulations, extra requirements or planning restrictions that may impact the design, timing & approval of your build.
Architects Tip
You can also obtain a free property report & information from either Land Channel or VicPlan for Victoria & for New South Wales ePlanning Spatial Viewer.
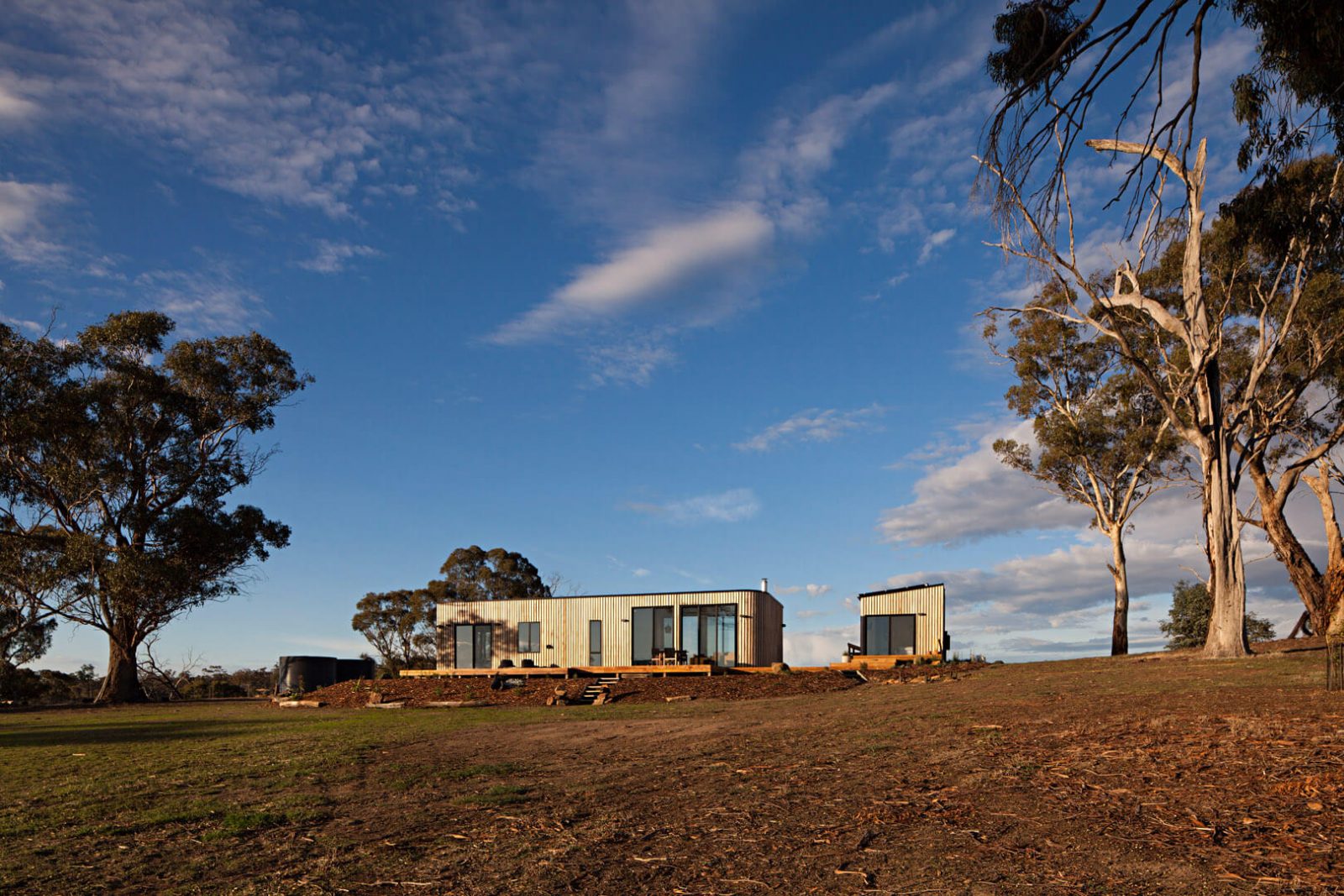
Rural House: Clydesdale House | By Archiblox < < click me to see more
Below are just some of the common items Archiblox will assess when ensuring your project complies with all council regulations;
Easements – An easement is a section of your land that gives someone else the right to cross or use a portion of the property. Having an easement means you can’t legally build over that portion of land as it may be required for access to essential services (gas, water or electricity etc) or as a passageway.
BMO & BAL – In Victoria, a BMO is a Bushfire Management Overlay, which applies to land that may be significantly affected by a bushfire. Should your home fall under a BMO you will need a Bushfire Management Statement.
A BAL is the Bushfire Attack Level Assessment that is required if you live in a bushfire prone area. This is a rating system that determines the construction methods that must be used to better protect your property from the threat of bushfire.
To check if your property has either of these, check with your local council or create a free property report through Land Channel or VicPlan for Victoria.
For guidelines on bushfire prone areas in NSW please visit the NSW Rural Fire Service webpage.
At Archiblox we can design and construct to all BAL ratings.
Click to read more about BMO & BAL Ratings

Bushfire Compliant Home: Fish Creek House | By Archiblox < < click me to see more
Boundaries – Property lines which mark the limits of the land you own. These invisible borders determine what you can do on or near your boundary, such as sharing the cost of fences with neighbours, whether you can have retaining walls on your property line or how close you can build to the boundary. If you are unclear of where your boundaries lie, you can hire a surveyor to check and redraw your boundary lines.
Heritage Overlay – A heritage overlay is used to conserve and enhance places of natural or cultural significance. Should you have a heritage overlay a permit is required to subdivide, demolish, construct or carry out works on the property – this can even include trees. Working with an Architect can help to navigate these tricking planning controls and design a home that is sensitive and respectful to heritage overlay. Contact your council to understand in more detail how these overlays may impact your property.
Vegetation Overlay – Some trees and certain flora are protected and are not to be removed. Properties can often have a vegetation overlay which exists to protect & minimize loss of significant vegetation or existing trees. A permit is required to remove or alter any vegetation that may fall under this overlay. Therefore, should your property be affected by a vegetation overlay the design of your new home will need to comply with all the requirements.

Image: Boundaries on site
Neighbourhood Character Overlay – Every dwelling public or private contributes to the overall character of the neighbourhood. This planning control is in place to preserve the look & feel of your community. Often this regulation will stipulate the building heights, street setbacks, site coverage and the amount of private space in your new build in relation to the other properties in your street.
Special Building Overlay – This planning control is for properties that are prone to flooding and determine whether your new home floor levels address any flood risk.
Erosion Overlay – An overlay to protect areas prone to erosion, landslip or other land degradation. A permit is required to build your home or domestic swimming pool or spa when in areas controlled by this overlay. It is a common regulation, particularly when building in coastal or mountainous regions.
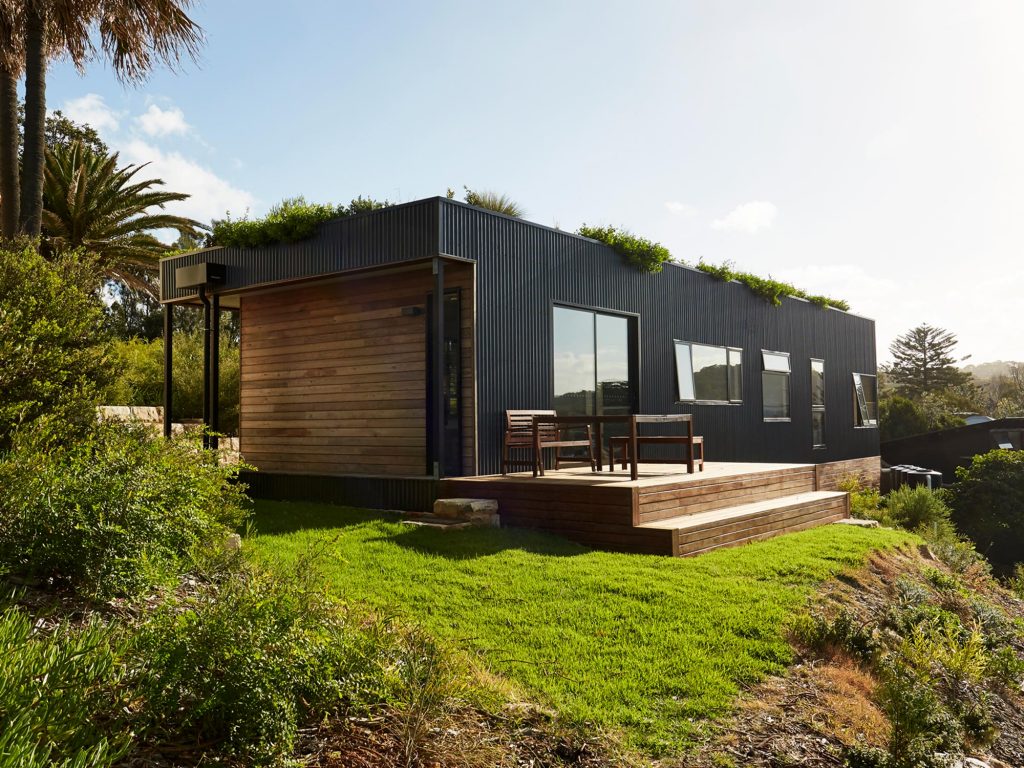
Coastal Cliff House: Avalon House | By Archiblox < < click me to see more
Check Your Site for Access
One of the most important aspects to a successful build is clear access. To check what kind of building process would best suit you, we recommend taking photos, video and/or documenting your property and any significant elements that may impact your project.
For modular construction, we require clearances of approximately 5m high & 5m wide for transport access. Below are some items to look out for;
– Significant large trees or dense vegetation
– Powerlines, Tramlines & Power poles
– Narrow & difficult roads leading to the property
– Bridges
– Steep or Sloping Site
– Roundabouts
Want to know if your site is suitable for modular?
Talk to our Project Consultant for more information.
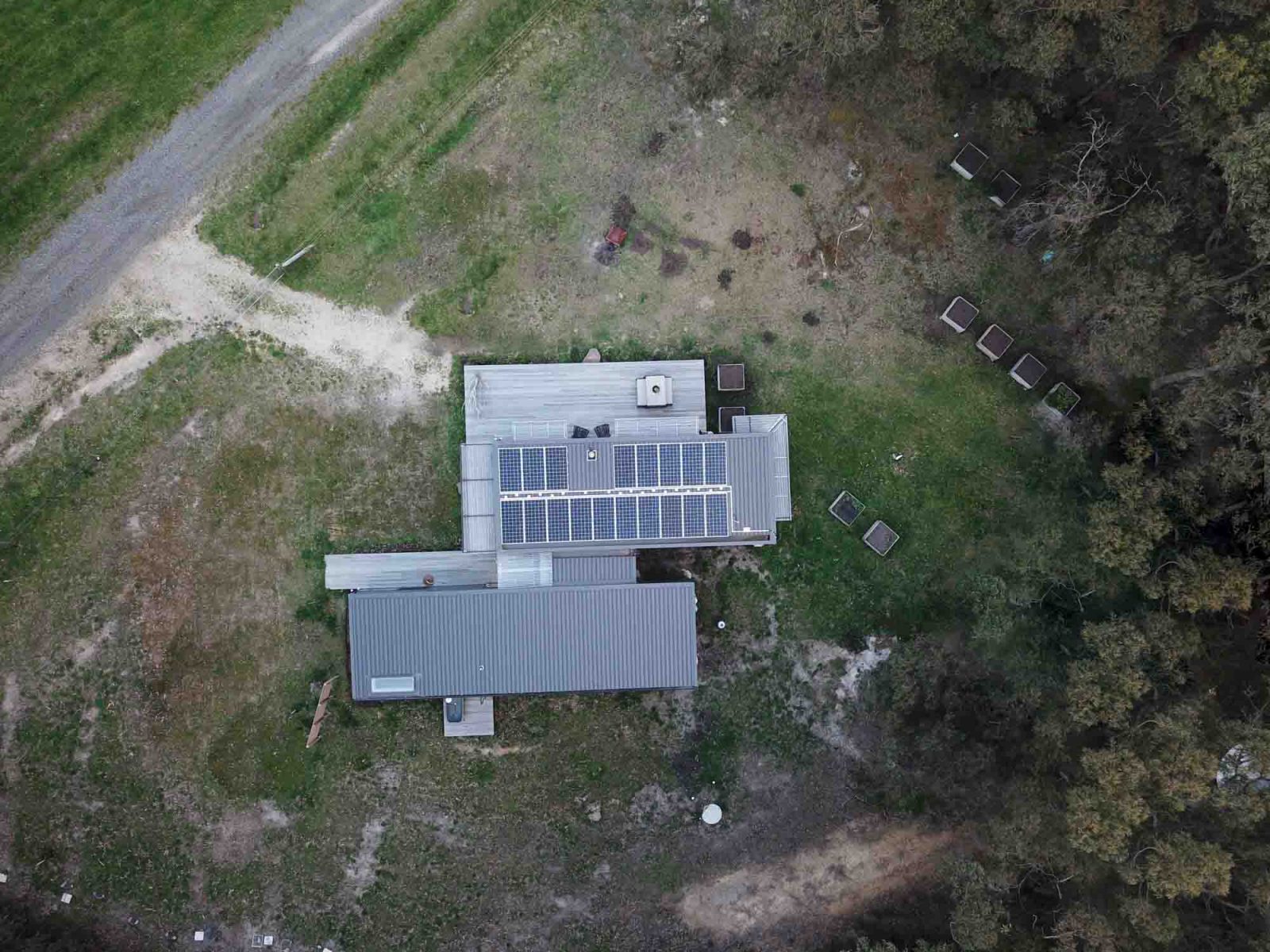
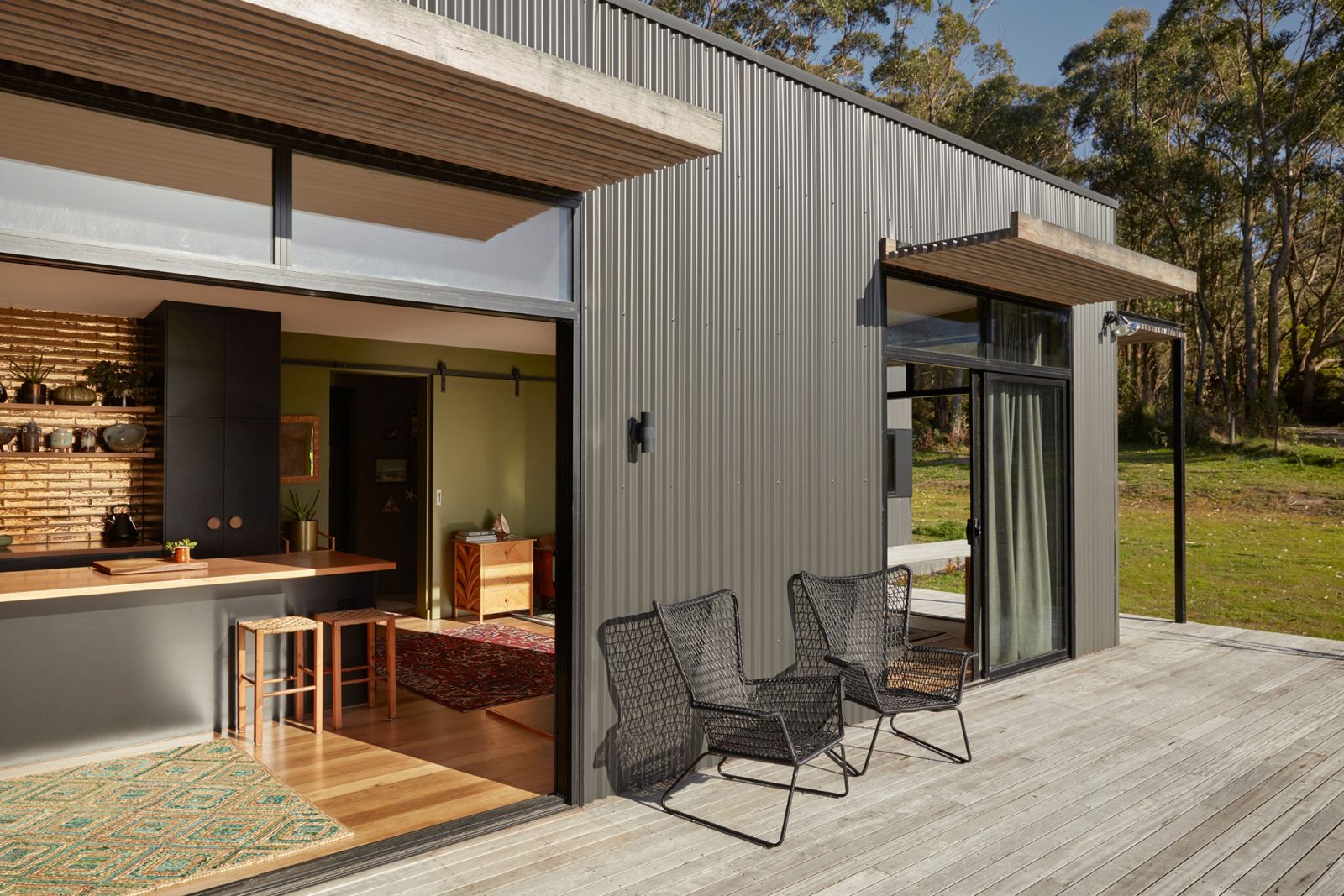
Sustainable Home: Fish Creek House | By Archiblox < < click me to see more
Think Sustainably
Did you know that homes which are energy efficient have increased resale value, better performance and comfort levels and cost less to run? Thinking about your family’s future in the home now will pay off in the long-term.
At Archiblox, we can guide you through this process and make some recommendations on the types of products you may want to include in your home. Knowing early on that these features need to be integrated into the design is important, as you may want to go off-grid or install certain items at a later date (for example we can pre-wire your home for solar).
Below is a list of a few items to start considering;
– Solar panels
– Water Tanks & Greywater treatment system
– Green Roof or Walls
– Phase change material
– Heat pump hydronic heating and hot water service
– Increased insulation
– Un-chromed fixtures
– Shading devices
– Septic system


Energy Efficient Home: Natimuk House | By Archiblox < < click me to see more
Do You Have Any Existing Documents?
No matter how you choose to build your new home you will need to provide your service professional with a series of documents that will assist in the design, documentation & construction of your project. At Archiblox, we find it helpful if our clients can provide us with copies of the following common documents early on, so we can get moving in developing your design.
Typical documents we ask for are;
– Town Planning or Development Assessment drawings
– Certificate of Title
– Land Survey
– Architectural plans
– Services information
– Geotech Report
– BAL Assessment/Bushfire Management Statement
– Land Capability Assessment (LCA)
Don’t worry you may not have all of these documents & you might requires other reports further down the track. Any items we require that are missing we can help to arrange on your behalf & guide you through the process.
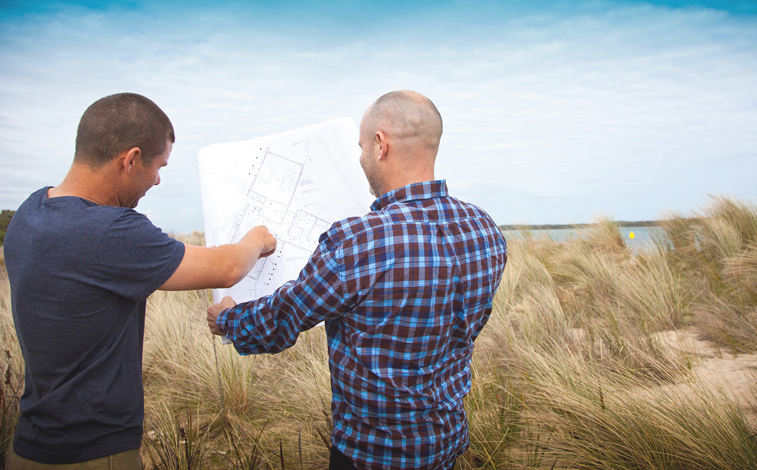
Finding the Right Fit
There is a lot to think about when considering your new home, however there are plenty of professionals out there in the industry who’s job it is to help guide you, manage & deliver your project.
Here at Archiblox, we have over 8 year industry experience in home design & construction. We are a registered architecture practice and builder. Our in-house team of architects, draftsmen, project managers and qualified carpenters & trades have helped us deliver a wide range of projects throughout Victoria, South Australia, ACT & New South Wales. We offer a complete end to end service from the design all the way through to the construction & completion of the project. So, please get in touch to see if we are the right fit for you, we would love to discuss your project.
For further advice Talk to Us Today We’d love to help!
We love sharing all the new and exciting things happening at Archiblox, so make sure you’re following us on Instagram, Facebook and Twitter, or signed up to our monthly newsletter, to ensure you don’t miss a thing.