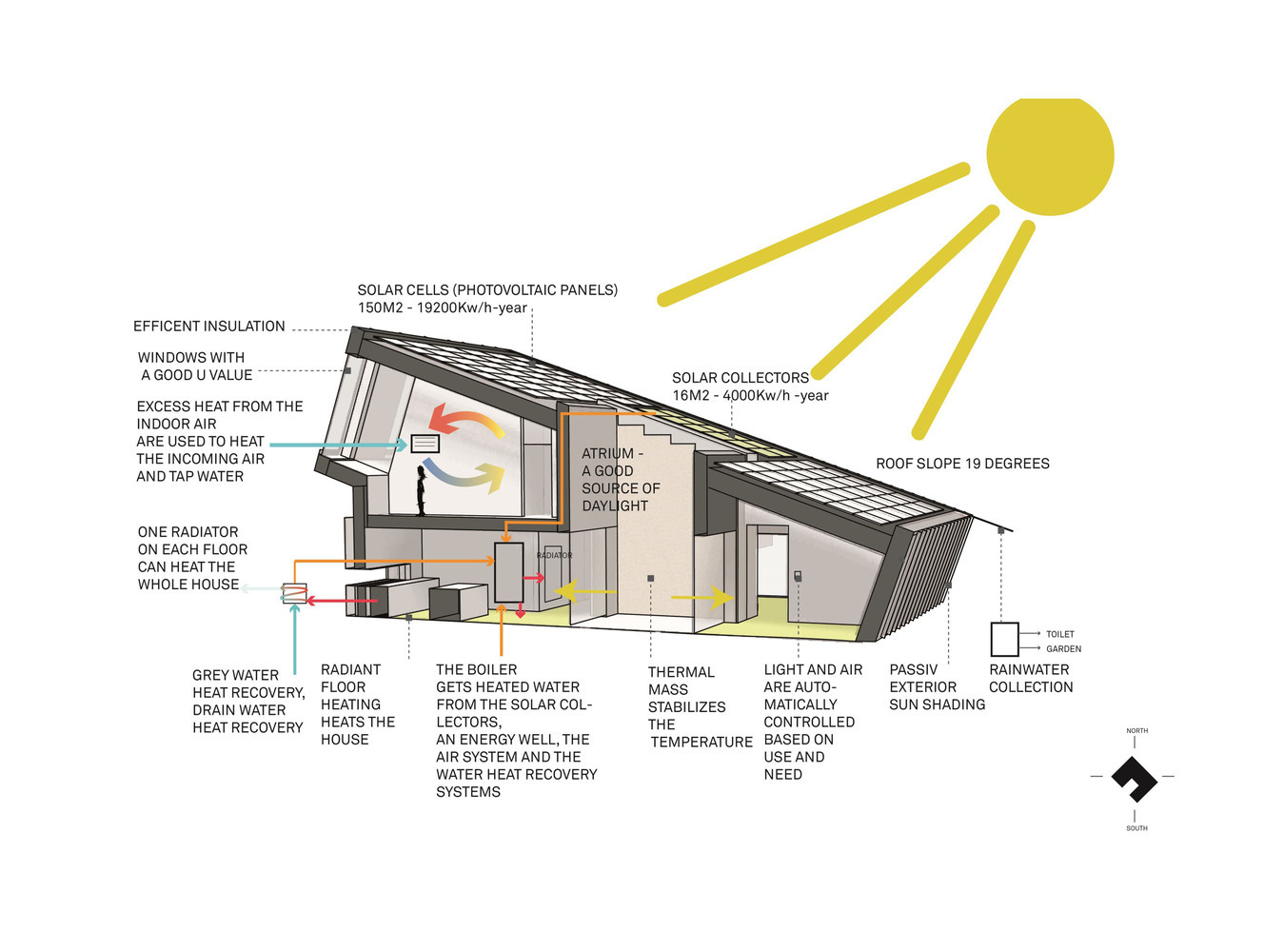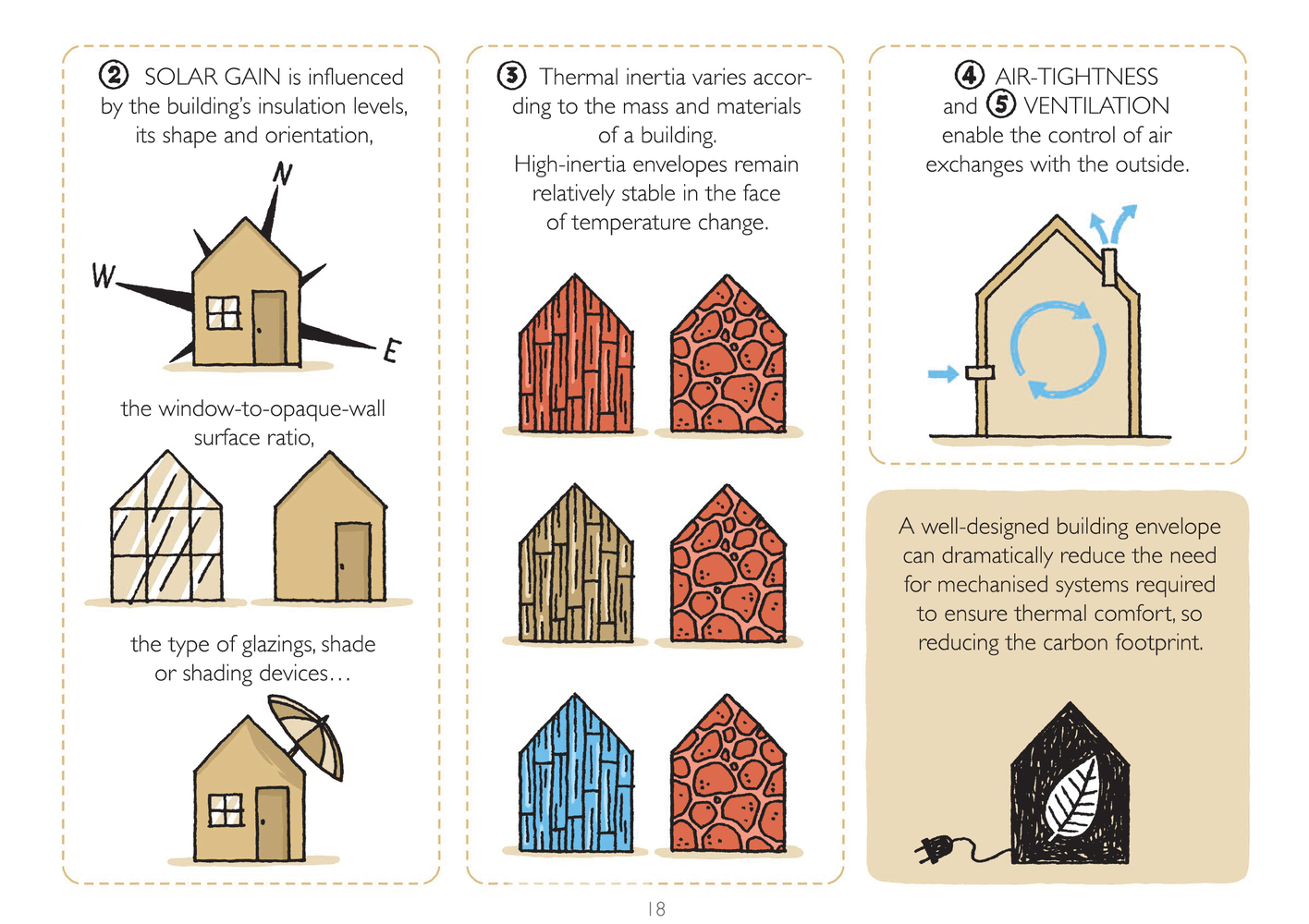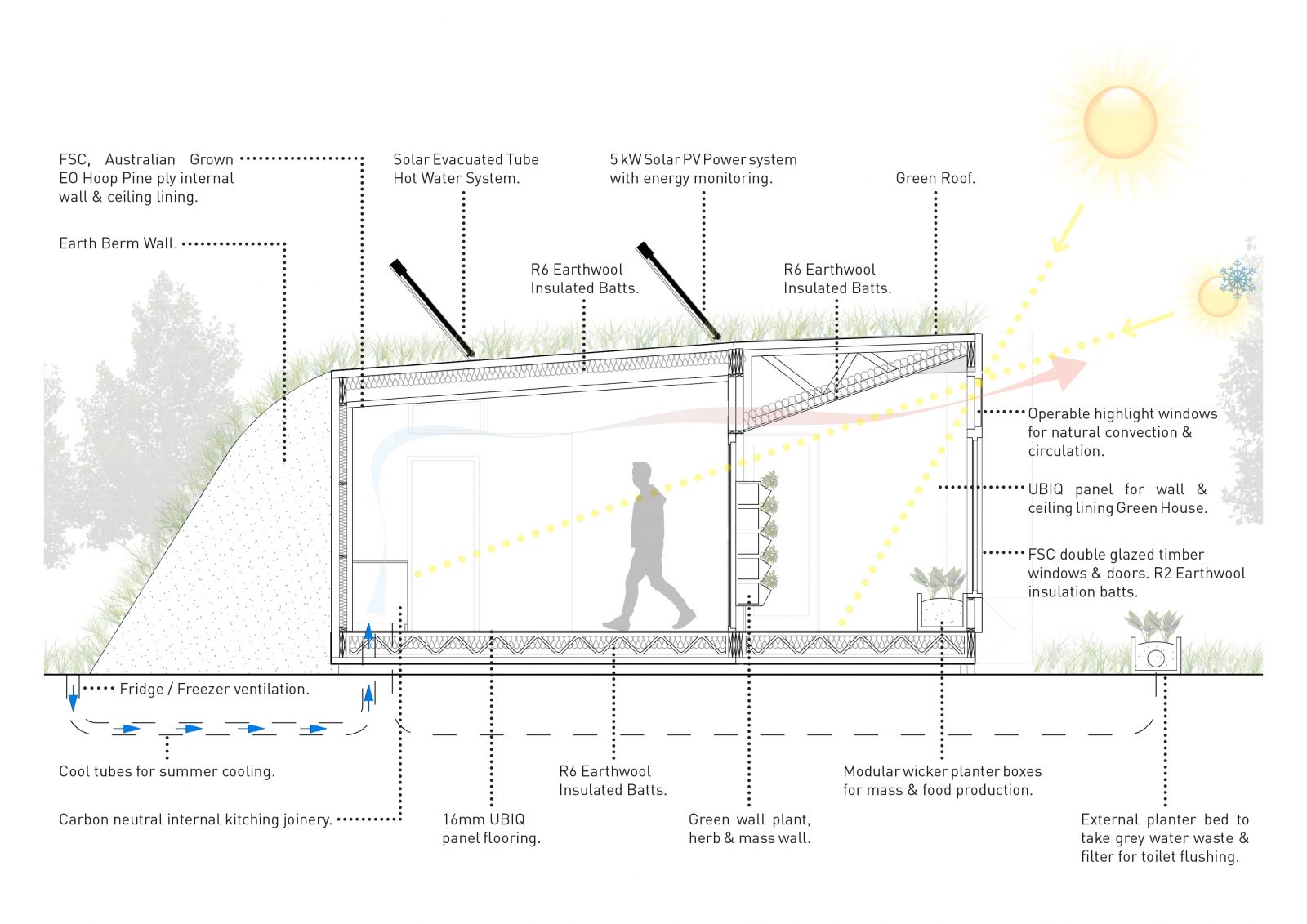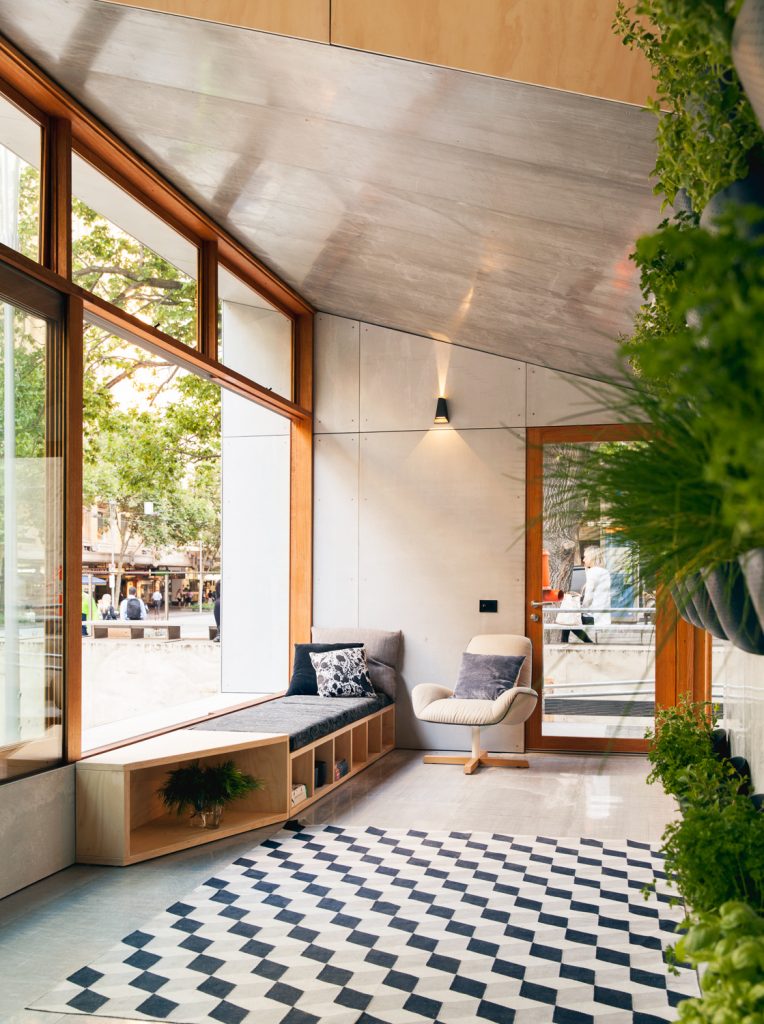05 February 2019
How to Design for Thermal Comfort
Words by Dima Stouhi for Archdaily.
Image: Snohetta ZEB Pilot House | By Bruce Damonte
Have you ever found yourself losing a good night’s sleep due to an overly warm room? Or wearing four jackets and a scarf just to tolerate your office’s frigid air conditioning? Truth be told, you can’t please everyone when it comes to adjusting an indoor climate, and there is always that one unfortunate individual who ends up sacrificing their own comfort for the sake of others.
Evidently, there are no ‘universal standards’ or ‘recommended comfort ranges’ in designing building systems, since athletes training in a gym in Mexico will not feel comfortable in an interior with the same building systems of a nursing home in Denmark, for instance. Which is why, if we were to briefly define ‘thermal comfort’, it is the creation of building systems that are adapted to the local environment and functions of the space, cooperatively.
So how can we design for optimum thermal comfort?

Illustration credit: Saint Gobain | by Elise Gehin
One of the first elements to consider while designing for thermal comfort is creating an efficient building exterior. A building’s envelope acts as a filter between the outdoor climate and indoor environment, stabilizing the atmosphere inside. Properly managing the envelope results in a well-balanced interior environment and reduces the use of mechanical systems, all of which contributes to a more sustainable structure. It is essential to consider the following when designing: Insulation, Solar Gain, Thermal Inertia, and Air Ventilation.

Illustration credit: Saint Gobain | by Elise Gehin
Thermal inertia (how slowly the temperature of a building reaches that of its surroundings) is largely controlled by the materials and type of structure used in the architecture. These components react with the exterior environment ultimately ensuring that the interior remains cooler – or warmer, depending on the location and need – for a longer period of time. Bricks and stones are considered high thermal inertia material, which is why these materials are usually used in hot environments to keep the interior cool for a longer period of time. In colder regions, low thermal inertia materials (such as wood) are commonly used so that the interiors heat up faster during the cold.


Image: Snohetta ZEB Pilot House | By Paal-Andre Schwital
Image: Diagram | By Snohetta
As for air ventilation, managing the air exchange and circulation with the outdoors is crucial for a comfortable atmosphere. Whether this is done by mechanical or natural ventilation, stable air currents release humidity and provide an infiltrated air flow.

What does the future hold for thermal comfort?
Looking ahead, our needs for comfort will most likely remain the same. However, the context surrounding those needs is rapidly and radically changing! Cold places are getting warmer, hot places are bearing even more heat and will continue to do so for years to come. But if we think resorting to artificial means to provide thermal comfort is the solution, then we haven’t been paying much attention to what got us here in the first place.
Conscientious architects will always prioritize sustainable methods for thermal comfort, and as we have explained in this article, it is not by any means complex or farfetched. The future is one of creativity and innovation, and these solutions will actually make any architecture more local, liveable, and admirable.
To view original article by Archdaily, click here.
Examples of Our Thermally Designed Homes
Carbon Positive House

The CPH maximises passive design strategies and the use of environmental elements such as wind and
solar energy to manage a comfortable interior without the use of non-renewable energy sources.
The house is set against the southern boundary, giving the generous glazed northern walls ample opportunity for the winter sun to penetrate deep within the living spaces while in summer the overhangs block the harsh sun. Flexible vegetated walls along the west and east facades allow breezes to naturally ventilate the interior during summer time and allow natural light to enter during the winter time. These garden walls act as natural air conditioning cooling the summer breezes before they enter the house. The south facing street interface was designed to minimise disruption to the surrounding sand dunes, ensuring the house works with rather than against its natural surrounds.
Adjustable joinery provides flexibility, allowing spaces to expand or contract as required. Loft areas create escape nooks or additionally sleeping spaces. Living areas are oriented north and are designed to function as the house’s conservatory, the perfect place to keep herbs and veggies growing during winter, and a space to relax and enjoy the sun.


Thermal Features
The implementation of passive design principles are fundamental in all buildings in order to reduce the reliance on mechanical operations.
The CPH has adopted more passive design principles than the average home (refer to section below) and include the following:
Carbon Positive Diagram



The Carbon Positive House is “designed big but built small” with household
functions incorporated into the joinery such as study desks, an ironing board,
and a ladder leading to sleeping lofts. The omission of mechanical heating and
cooling allows for the 5 kW roof-mounted solar systems to feed excess energy
back into the grid.
Our carbon-neutral materials are complemented by the internal vegetable
gardens watered with our recycled greywater system, and the evaporative
coolers which use a combination of natural airflow and recycled plastic bottle
pockets. Underground tubes draw air from the external environment, while the
conservatory uses hot weather to create a low-pressure system that promotes
airflow throughout the house.

View Project: Carbon Positive House < < < Click to see project.
Avalon House

Image: Avalon House | By Archiblox
The house sits atop the Avalon Cliffs overlooking Avalon Beach in Sydney’s Northern Braches. It is one of only a handful of house sites along this coastline that faces north, which allows for an east west orientation, with large windows capturing both the stunning views and northern sun.
A garden roof crowns the house and allows it to merge back into the coastline when viewed from Barrenjoey Road, the only road arterial that connects the rest of Sydney to this Northern Beach area. The roof is double insulated by both a green roof and R6.0 Earthwool thermal insulation and reflective insulation sheet and sisalation. This covering also doubled as a water catchment for the use of the toilets, washing machine and garden taps.

Image: Avalon House | By Archiblox
Operable windows are only required to be opened marginally to completely flush the air out of the house after a long summer’s day given the prevailing north westerly wind direction. The educated placement of windows helped to acheive these cross breezes and reduce needs for anything other than fans to cool the house.
Aluminum louvres were installed to the windows along the northern façade to reduce solar gain to this interface.

View Project: Avalon House < < < Click to see project.
We love sharing all the new and exciting things happening at Archiblox, so make sure you’re following us on Instagram, Facebook and
Twitter, or signed up to our monthly newsletter, to ensure you don’t miss a thing.