23 March 2023
Image: Bonnie Doon House | By Archiblox < < click me to see more
How to Design and Build a Fire Resistant and Sustainable Home
Original Article by: design-estate
Much of Australia burnt from late 2019 to January 2020 which was known as one of the worst bushfire seasons in our history. In the aftermath, it’s now time to review and revisit how we design and rebuild fire-resistant, sustainable and affordable homes.
Australia has an incredibly unique opportunity to build future housing in fire-prone areas. So we never have to face another Black Summer or housing crisis again.
By legislating innovative policies, and special incentives across Australia, we ensure all homes are built with adequately fireproofing materials, sustainable and affordable with an ideal BAL (Bushfire Attack Level) – Very Low-Risk rating!
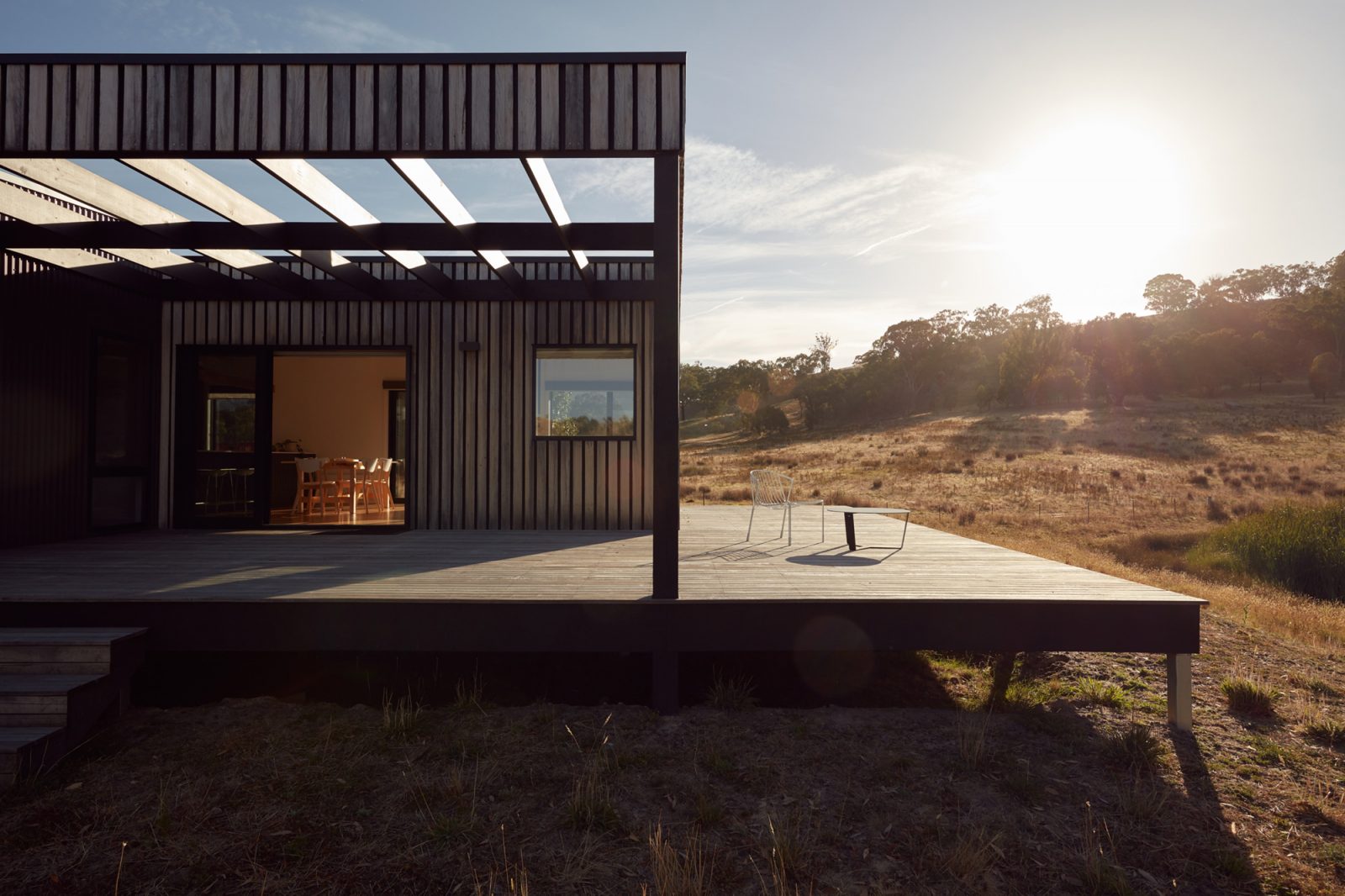
Image: Bonnie Doon House | By Archiblox < < click me to see more
Embers Ravage Homes
Firstly, most homes are destroyed in a bushfire by an ember attack. These are fragments of burning tree bark or other small fuel material that in the right wind conditions can travel ahead of the fire up to 30-40 km and spark spot fires and burn homes.
Any type of embers can enter through points in the home like eaves, gutters, valleys, vents, ridges or gables. The good news is they cannot enter under gaps in roof tiles, sheet metal or when there are no roof cavities.
So before starting your build talk to your architect, designer and builder about preventative measures you can apply to stop embers from entering your home.
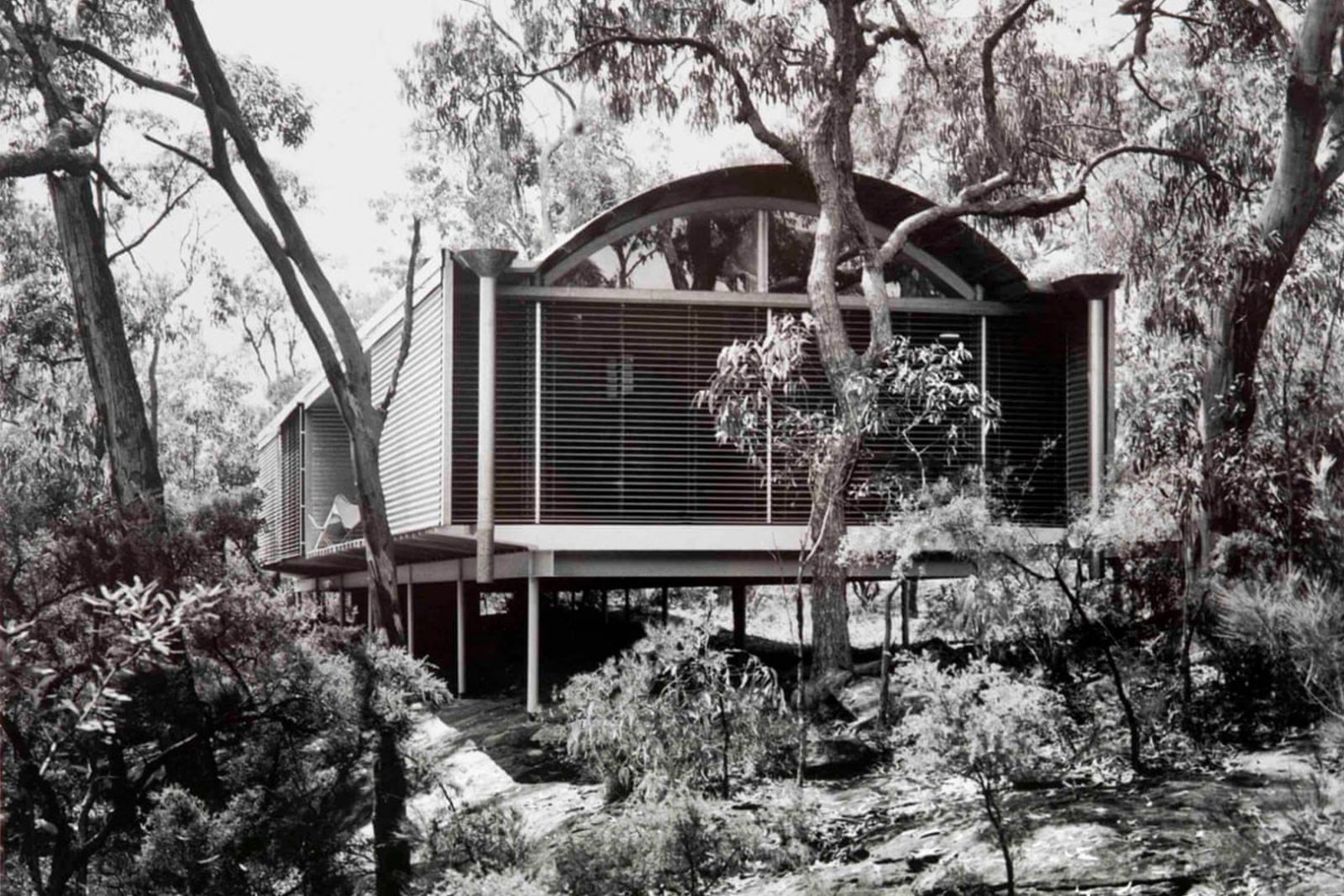
Image: The bushfire-resistant Ball Eastaway House | by Glenn Murcutt
Designing & Building a Home in Bushfire Prone Areas – BAL Assessment by Archiblox
Considering a rural or coastal move can be a great change of pace, but there are some important factors to weigh up when living in these areas. ‘Bushfire Resistance’ is a major point to consider when purchasing land or renovating an existing home in a rural or coastal setting.
Considering material choices, landscaping options and understanding your BAL assessment will ensure you can plan ahead to try and mitigate any risks.
Click here to read our post on Designing & Building a Home in Bushfire Prone Areas for more information.
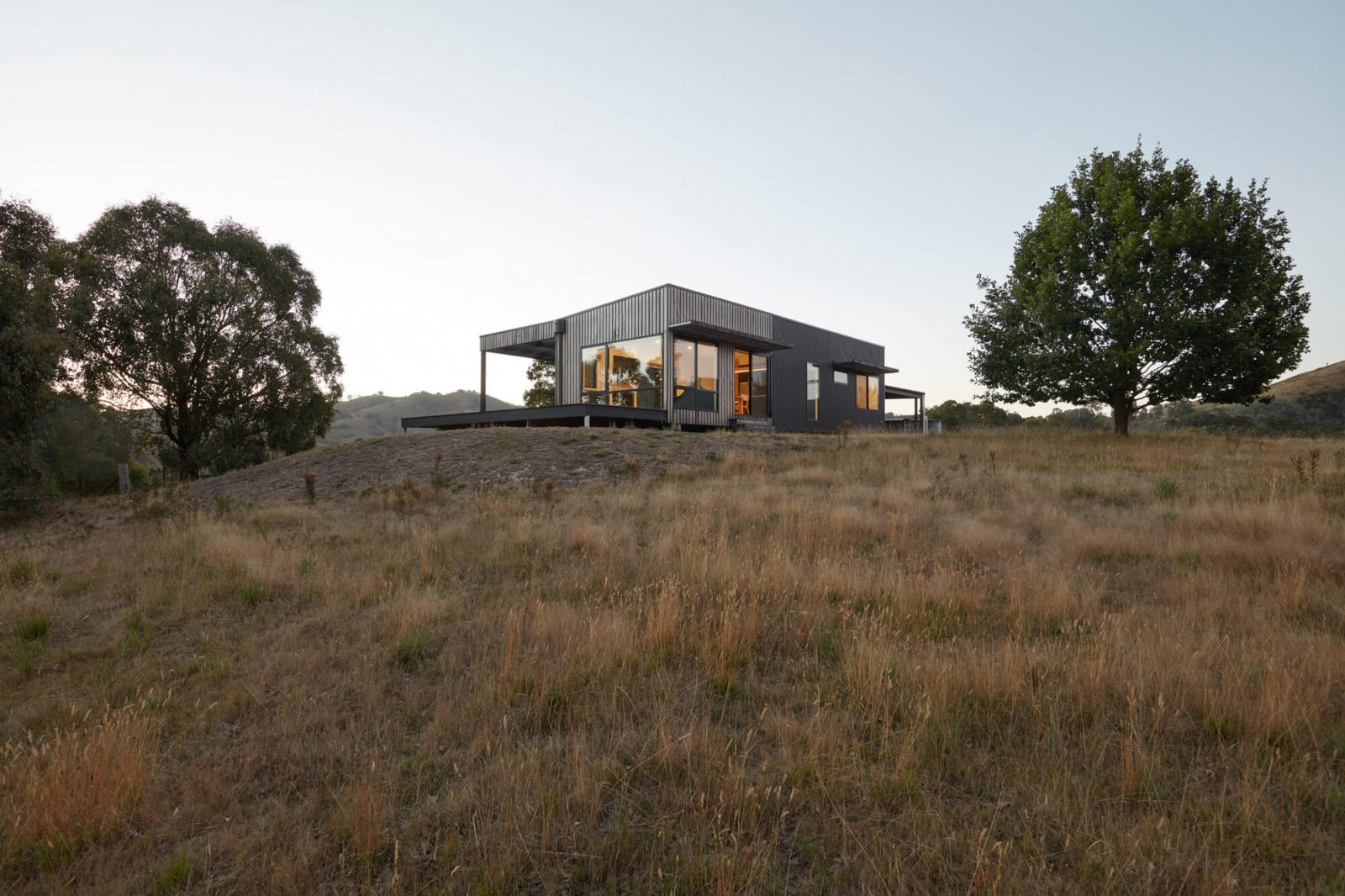
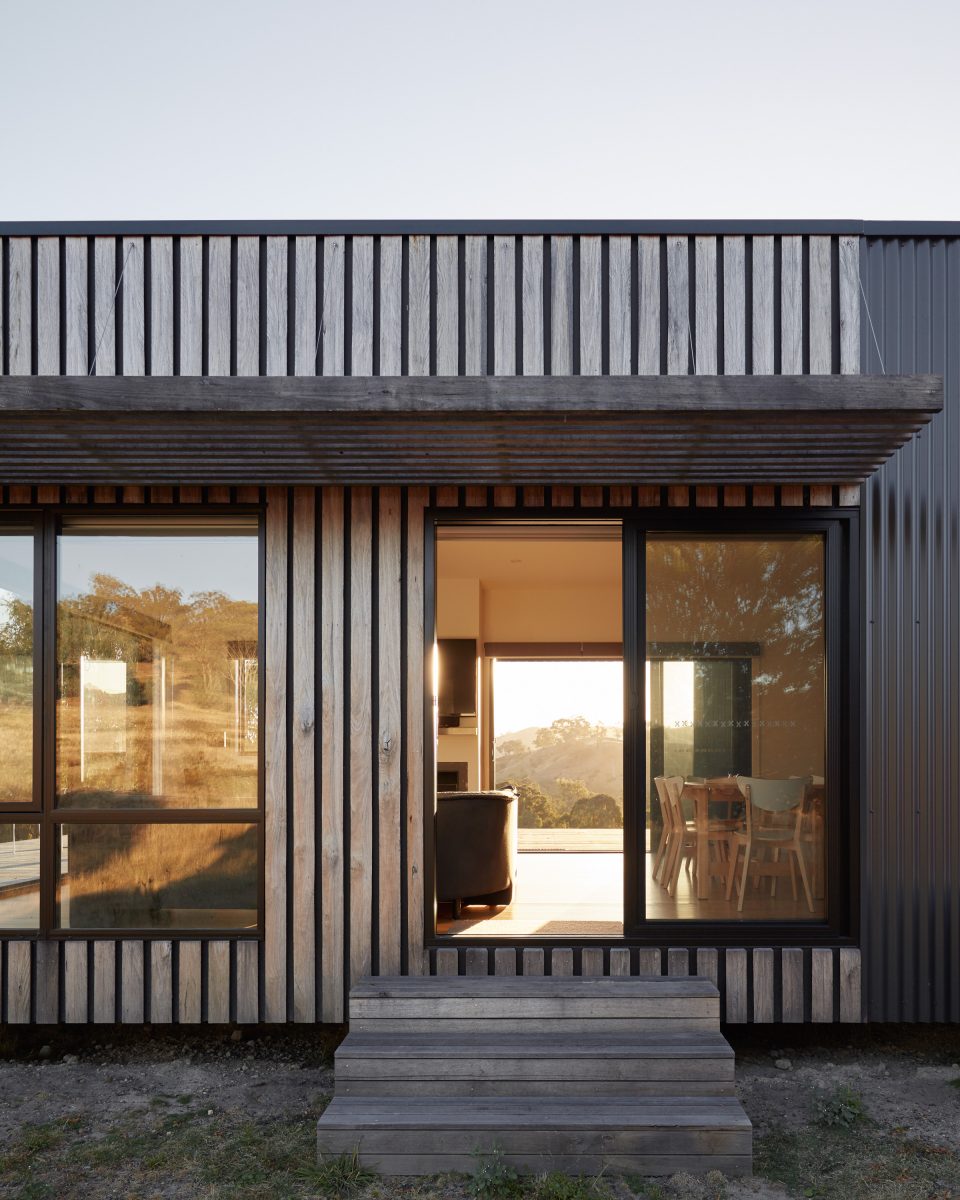
Image: Bonnie Doon House | By Archiblox < < click me to see more
Black Saturday 2009 – What We Have Learnt So Far
From the horrors of Victoria’s Black Saturday, which destroyed over 2,000 homes back in 2009, the Victorian Building Commission arranged several bushfire support roundtables. From these meetings, architects were invited to submit fire-resistant schemes to help rebuild affected areas.
Nineteen principle-based designs were presented by volunteer architects who worked pro bono.
In 2014 a Perspective was published outlining what they’ve learnt and achieved. This was a valuable exercise to conduct, as this service had never been offered before. Unfortunately, most of these designs weren’t built, which is disappointing. By revisiting these designs today,= under the new bushfire regulations and promoting this initiative directly to the general public many of these designs would be successful builds.
Click here to see which schemes you like.
Have a read of the Perspective findings here – Australia’s Black Saturday Five Years Later
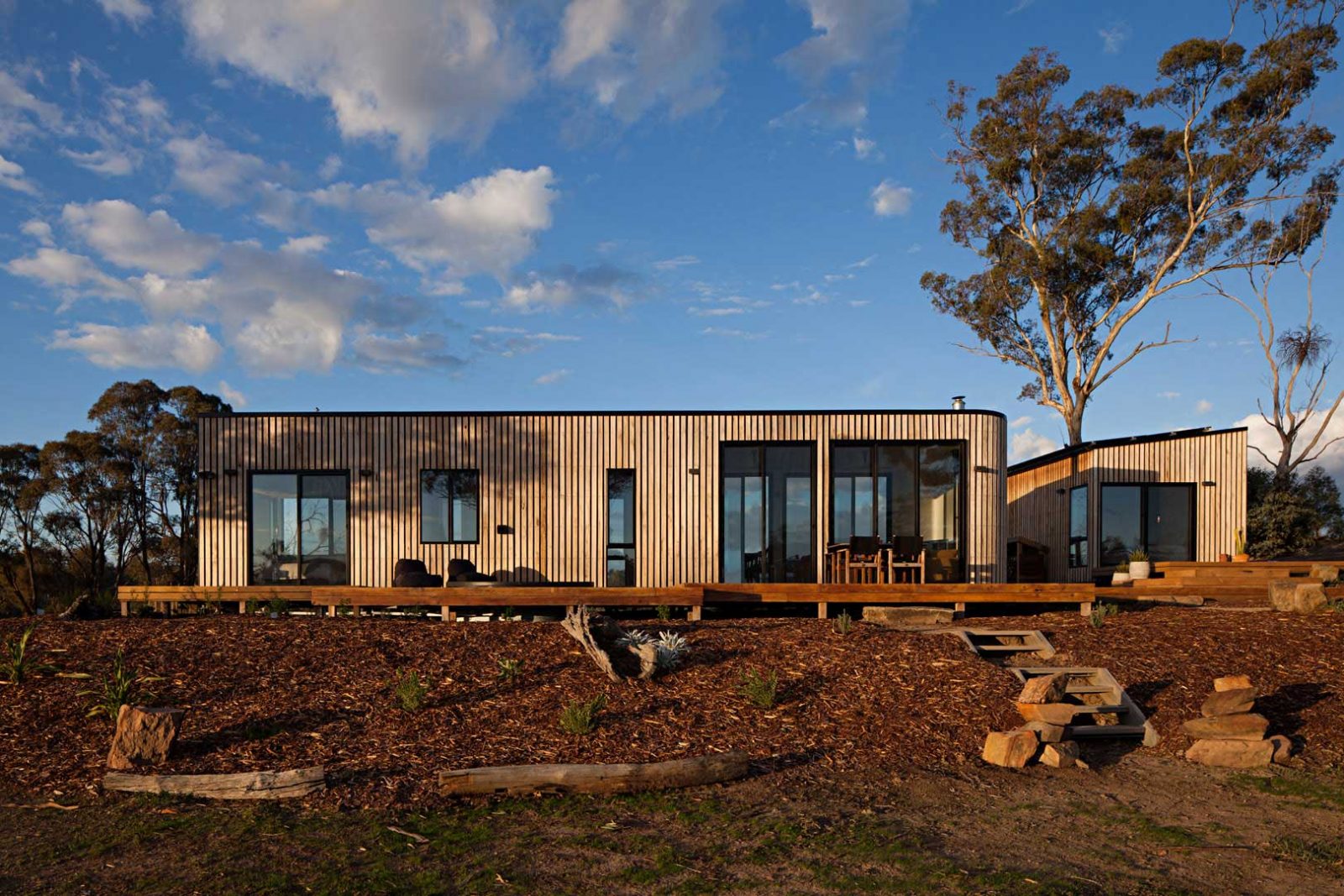
Image: Clydesdale House | By Archiblox < < click me to see more
2020 Architects Assist – A Pro Bono Initiative
Fast forward to 2020, and once again, we have a bushfire housing crisis on our hands. This time it’s affected the majority of states in Australia.
According to the Bushfire Building Council of Australia (BBCA) they estimated 90% of Australian homes are not resilient to bushfires.
In January 2020 Architects Assist was launched, with over 500 Australian architecture practices getting involved across several states. This is really inspiring news as we have a real opportunity to build significant and safe housing in bush-prone areas! The service will provide free design and planning assistance to help people affected by Australia’s bushfire crisis.
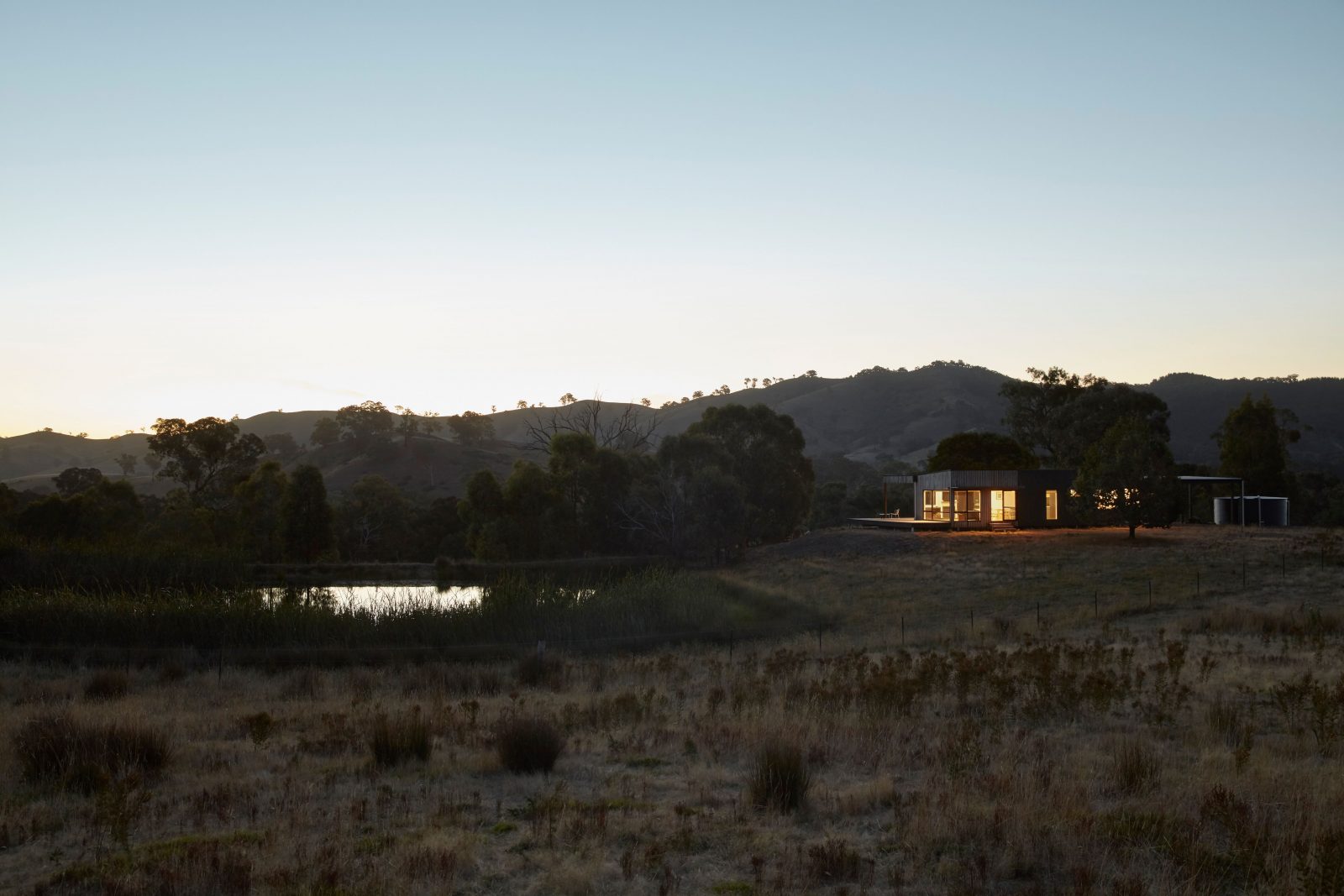
Image: Bonnie Doon House | By Archiblox < < click me to see more
Architect Assist’s design outcomes they encourage include:
– architecturally considered,
– owner-builder friendly,
– resilient in natural disasters,
– built with sustainable materials,
– compact and spatially efficient,
– affordable
The initiative has been launched by Jiri Lev of Atelier and the Australian Institute of Architects.
“This enterprise can significantly contribute to a legacy of affordable, simple and sustainable future housing while rebuilding better homes for Australians. While making us world-leaders in the field of fire-resistant homes”. Jenn Hiller, Editor design-estate.
For more information go to Architects Assist
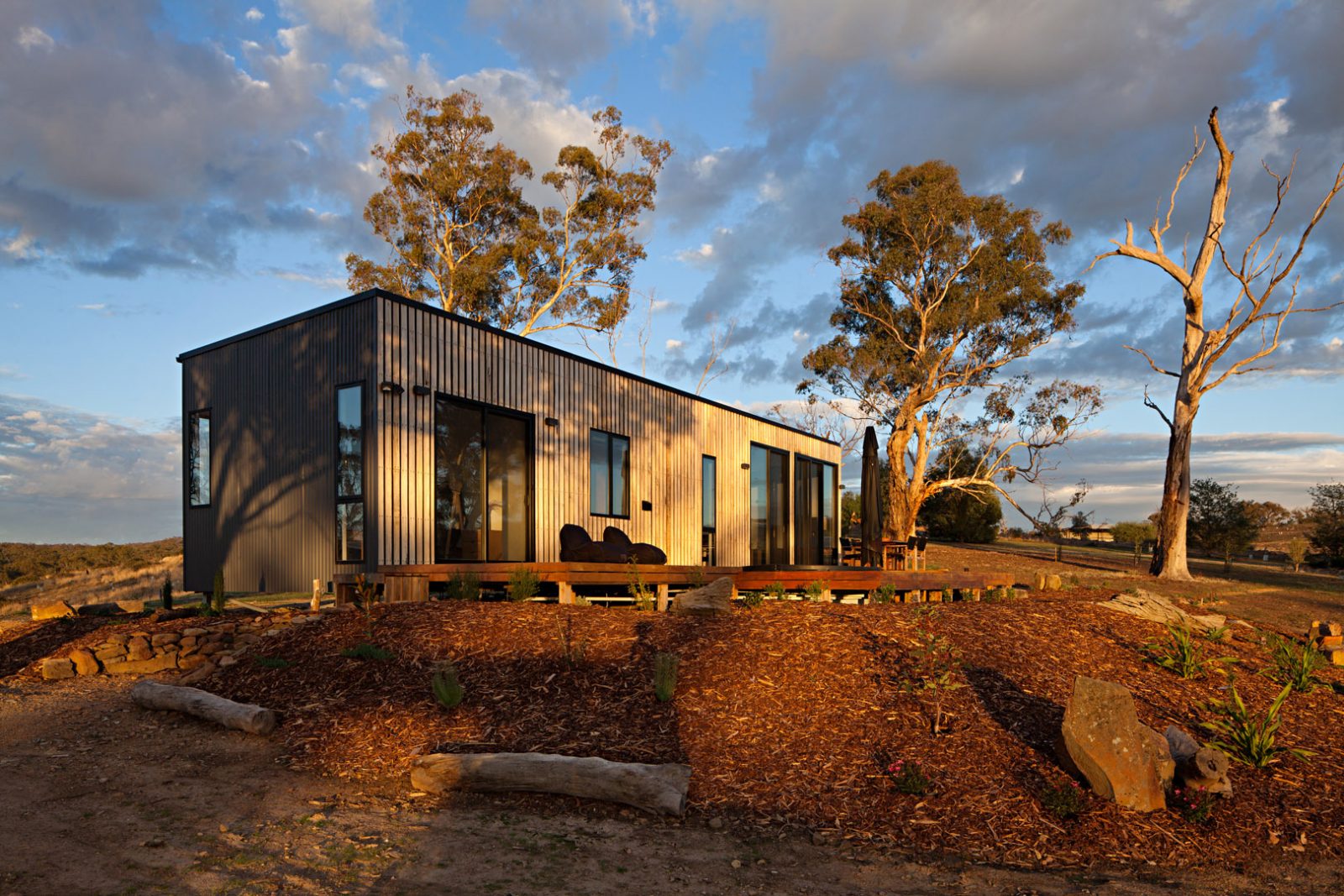
Image: Clydesdale House | By Archiblox < < click me to see more
How To Design Your House for Fire Resistance and Sustainability by The Fifth Estate
Fire resilience needs to consider throughout the whole lifecycle of a building from the roof system, wall system, floor system and subfloor system. This is where you can choose to think about energy-efficiency, resilience and bushfire when you are rebuilding says CSIRO Bushfire Urban Design research leader Justin Leonard.
View the article here: The Fifth Estate
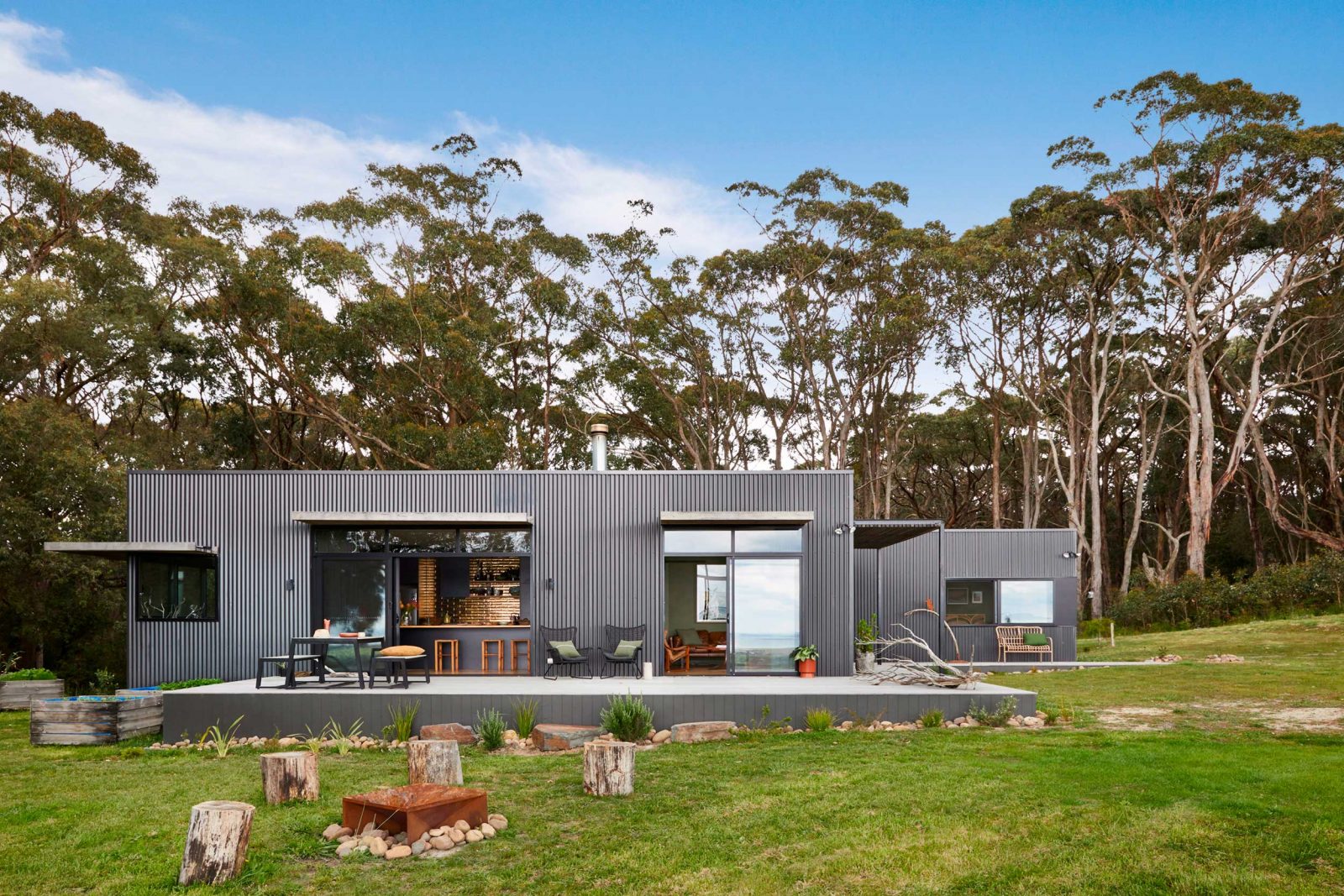
What is Passive Design?
– A passive home design takes advantage of the sun, body heat and cooling breezes to maintain a comfortable temperature range
– This can eliminate the need for auxiliary heating or cooling
– Good passive design considers a home’s climate, orientation and shading
– Proper sealing, insulation, and mechanical ventilation keep passive homes warm in winter and cool in summer
– Passive design also uses building materials with a high thermal mass and the right window and door glazing systems for a home’s climate and orientation
Source: Department of Environment and Energy, Your Home
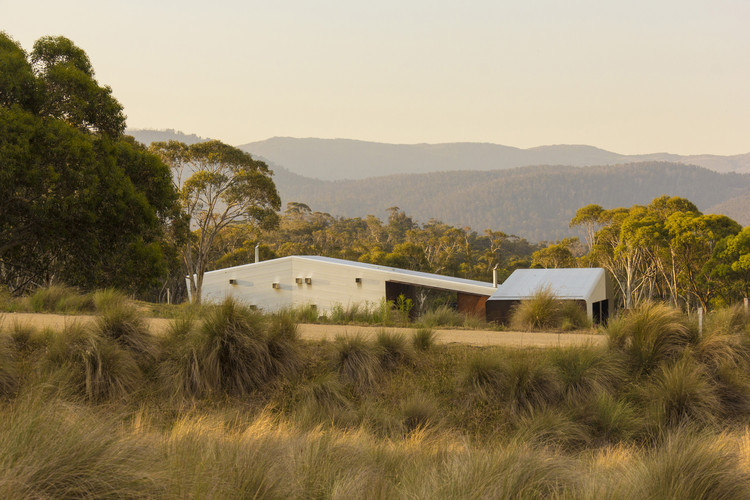
Image: Crackenback Stables | By Casey Brown Architecture
Bushfire Building Council – Bushfire Proof Housing Stats
As mentioned earlier, an estimated 90% of Australian homes are not resilient to bushfires according to the Bushfire Building Council of Australia.
The BBCA is an independent, not-for-profit organisation. Their aim improves the resilience of properties and communities through innovative, evidence-based approaches to community safety.
The network of experts includes bushfire scientists, fire safety engineers, bushfire architects, community risk management specialists, bushfire behaviour experts, materials chemists and policy and regulatory professionals.
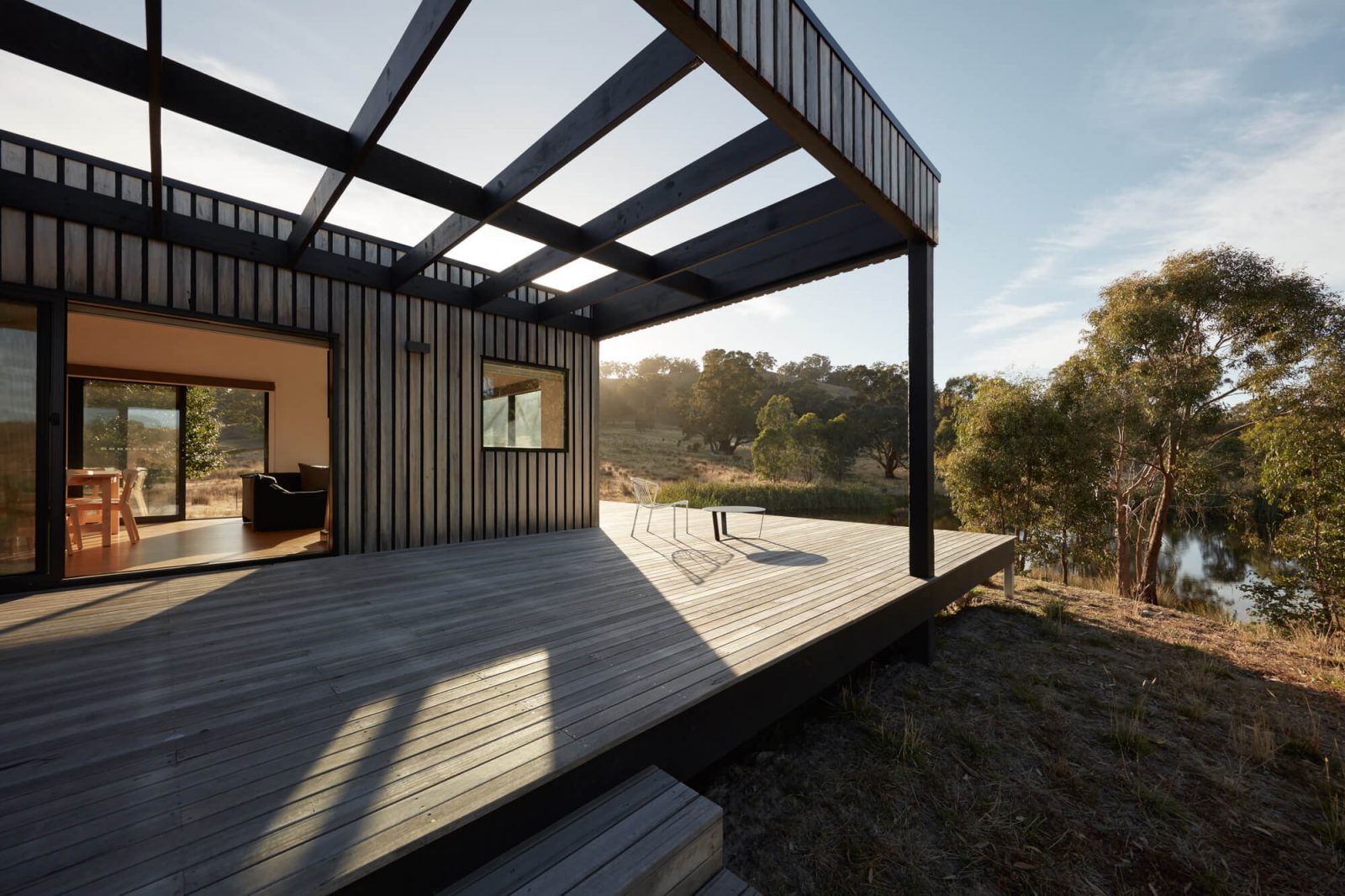
Image: Bonnie Doon House | By Archiblox < < click me to see more
Achieving a 5 Star Community Bushfire Resilience rating is measured on an evidence-based assessment conducted by independent bushfire experts. Councils, local government and businesses should engage their services: Bushfire Building Council
Although it’s impossible to build a 100% fireproof house, there are ways to make a house safer and sustainable in fire-prone areas. This is one of the first ways we can save lives and homes if or when another catastrophic fire hits us in the future.
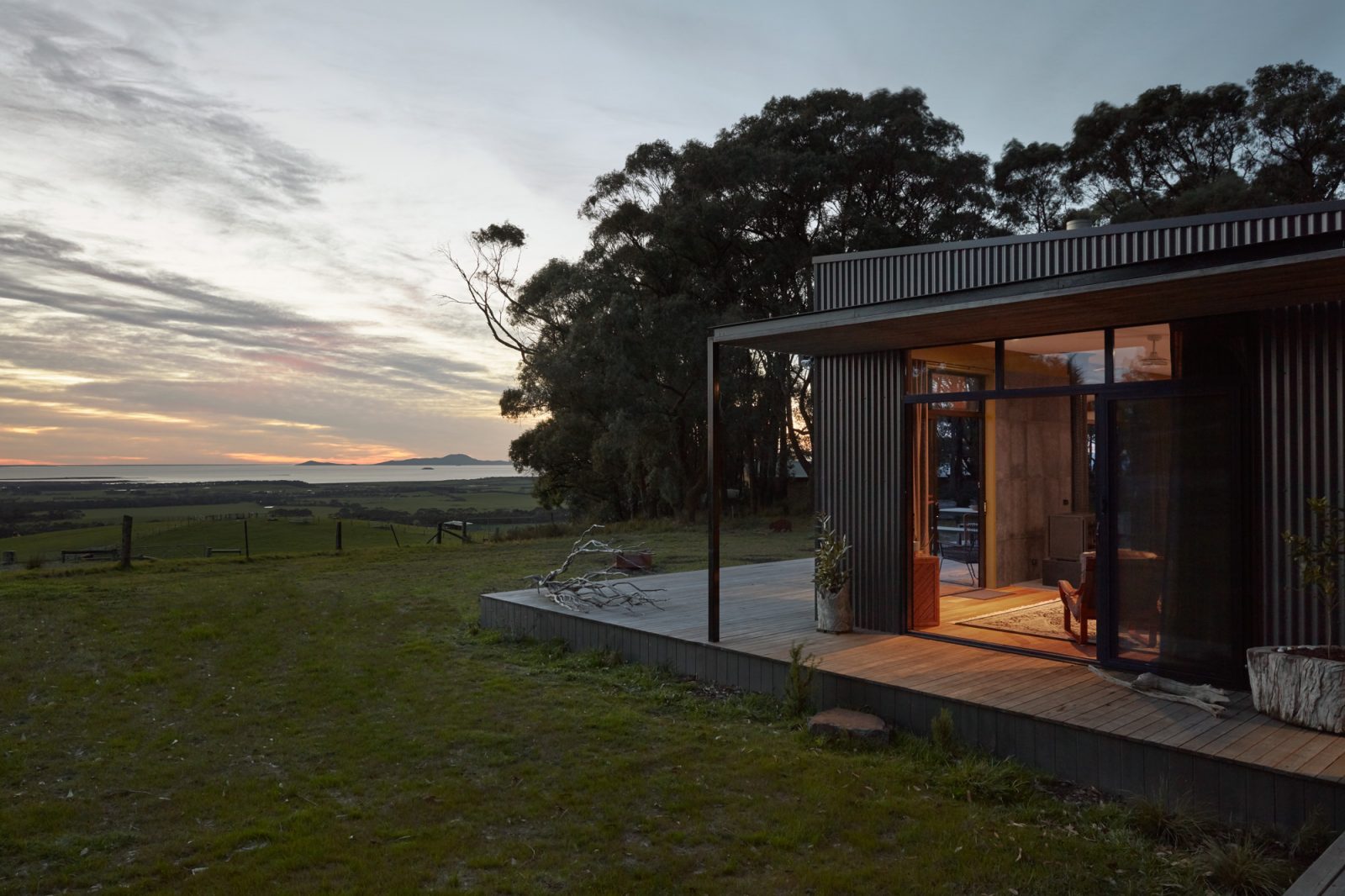
For more home inspiration, check out our Completed Projects page to see some of our favourite previous designs.
Need help designing or building a home in a bushfire-prone area? Please contact us! We would be happy to help.
Need further information talk to Archiblox Today for advice – We’d love to help!
We love sharing all the new and exciting things happening at Archiblox, so make sure you’re following us on Instagram, Facebook and Twitter, or signed up to our monthly newsletter, to ensure you don’t miss a thing.