11 December 2017
Top 10 Things People Want In Their Homes
Every client that we collaborate and work alongside has a unique project brief for our team to tackle. However, even with their individual quirks, we are continually designing to include the following must-have elements.
1. Large Kitchen
In the modern day, the kitchen has become the social center of the home, a hub for all members of the family to gather and spend time with one another. It hosts the preparation of meals; providing fuel to the bodies, minds, and souls of our family and friends. Allowing for plenty of space within this dynamic space ensures the kitchen is flexible enough to cater all types of entertaining whether it be for casual family dinners or drinks with a large group.
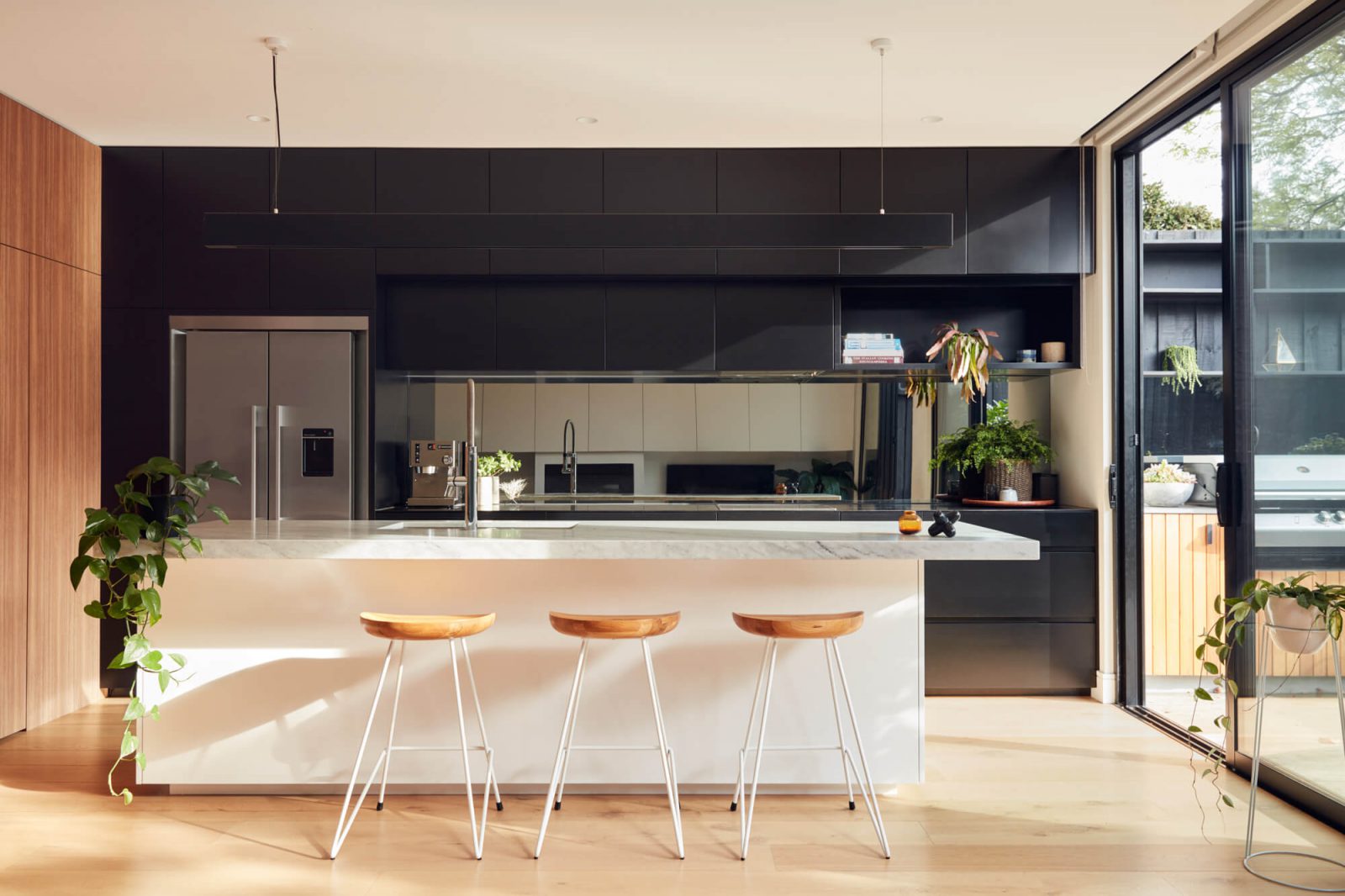
Project: Richmond Extension.
2. Functional Floor-Plan
With a growing trend towards smaller footprint living, people are increasingly focused on functional floor-plans that maximise every square meter of space. Flexible spaces give people the freedom to live comfortably and allow a home to adapt as its occupants needs grow and change. We often see client’s incorporate fold out beds into a home office/living space, allowing them to comfortably host guests, without the need for a separate guest room. Another great idea is the incorporation of a small study nook in the pocket of space under a staircase which can eliminate the need for a study/office room altogether.

Project: Anglesea House.
3. Outdoor Living Space
The Australian dream of a large backyard is diminishing as urban density increases and block sizes are becoming smaller and smaller. Although space is decreasing, the lust for outdoor spaces remains just as high, with home-owners becoming increasingly savvy with how they maximise on available space. Seamless connections to outdoor living spaces, creates an extension of the indoor living areas, expanding on the flexibility of the homes’ floorplan and allowing for effortless entertaining. Having a connection to the outdoors also helps to reduce stress levels and boost overall mental well-being, leading to happier and healthier occupants.
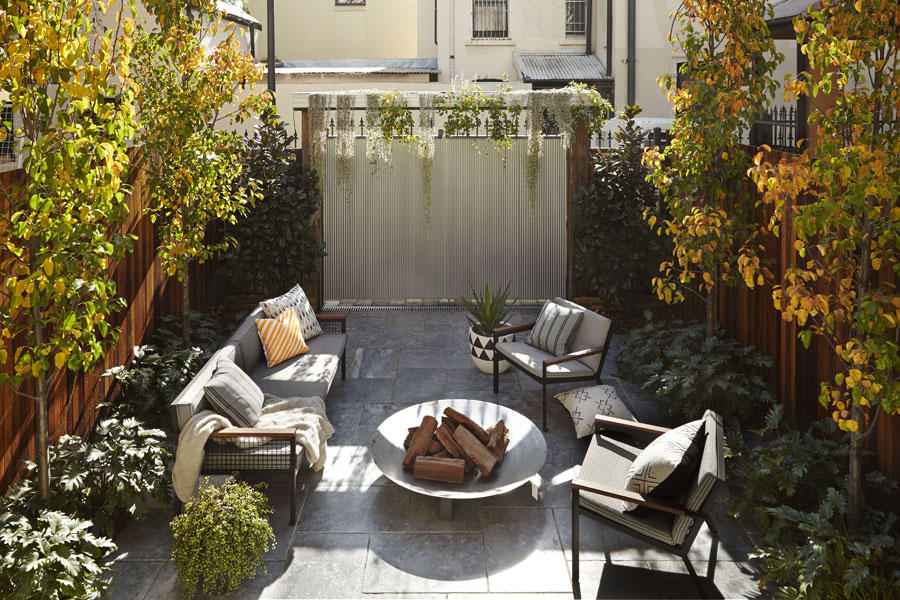
4. Large Windows
Including large windows, especially in the main living rooms of a home, allow for natural light to pour into the space, creating a visually and thermally comfortable living environment. Framed views to the outdoors is another winning feature of large windows, connecting indoor and outdoor spaces together. Large expansive windows can also provide financial benefit through decreased energy use on artificially lighting the room. From a health perspective, natural light provides the mental and visual stimulation necessary to regulate human circadian rhythms.

Project: Clydesdale House.
5. Energy Efficient Fixtures and Fittings
We attract clients who are interested in our constant strive towards energy efficiency and sustainability. Included in all our designs as a bare minimum requirement is AAA-rated water consumption appliances and fixtures, like dual-flush toilets, low-flow showerheads, and solar instantaneous hot-water systems to save water and energy. We also ensure all lighting is LED, and our windows are double glazed, to minimise heat loss through the winter, and excessive heat gains in the summer. Supporting this is the integration of insulation in the floor, walls, and ceiling.
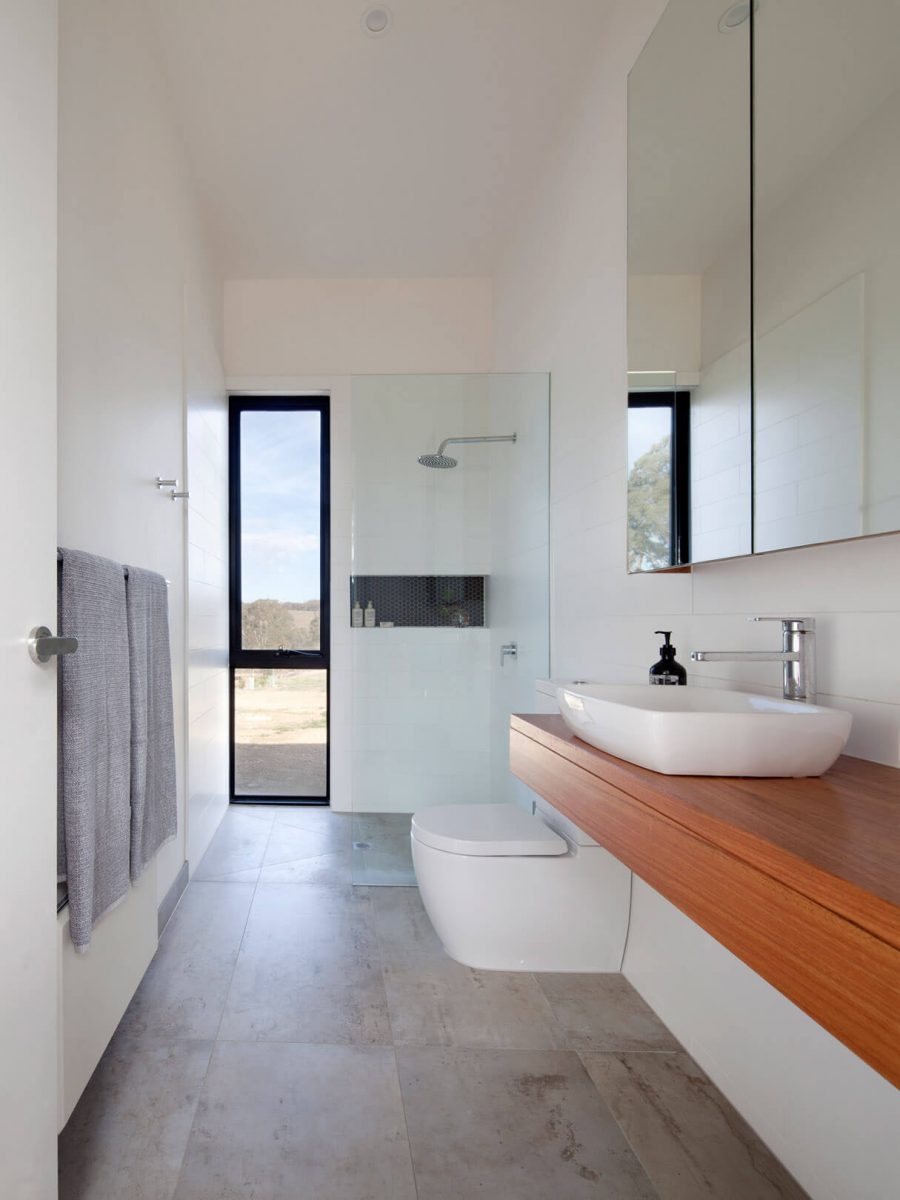
Project: Clydesdale House.
6. Smart Technology
New electronic devices and appliances can now be linked to the internet to provide real-time data that makes it easier to understand and lower energy use. Homeowners who are interested in keeping their energy use down are utilising this tool throughout the home, to help reduce their environmental impact and keep energy prices down.

Graphic sourced from Smart Home Works.
7. Sustainable and Natural Materials
At Archiblox, we are very conscious of minimising our environmental footprint, and we’re not the only ones. Home owners are growingly more aware of the benefits of using sustainably sourced materials, such as plantation timbers and stone. Natural materials like these can create a space that feels warm, tactile, and full of character. To improve air quality and protect the health of home occupants, low VOC paints, adhesives and sealants are very popular. We also recommend products free from formaldehydes, which can be easily achieved with natural, plant-based materials.

Project: Carbon Positive House.
8. Green Spaces
Designing green spaces, both as part of the interior and exterior of the home, creates a personal sanctuary in which to restore yourself and disconnect from the hustle and bustle of modern life. Being in touch with greenery can help to reduce stress, improve cognitive function and creativity, and expedite healing. Green walls are a great way to incorporate plants into the home, especially in smaller homes where space is less abundant.
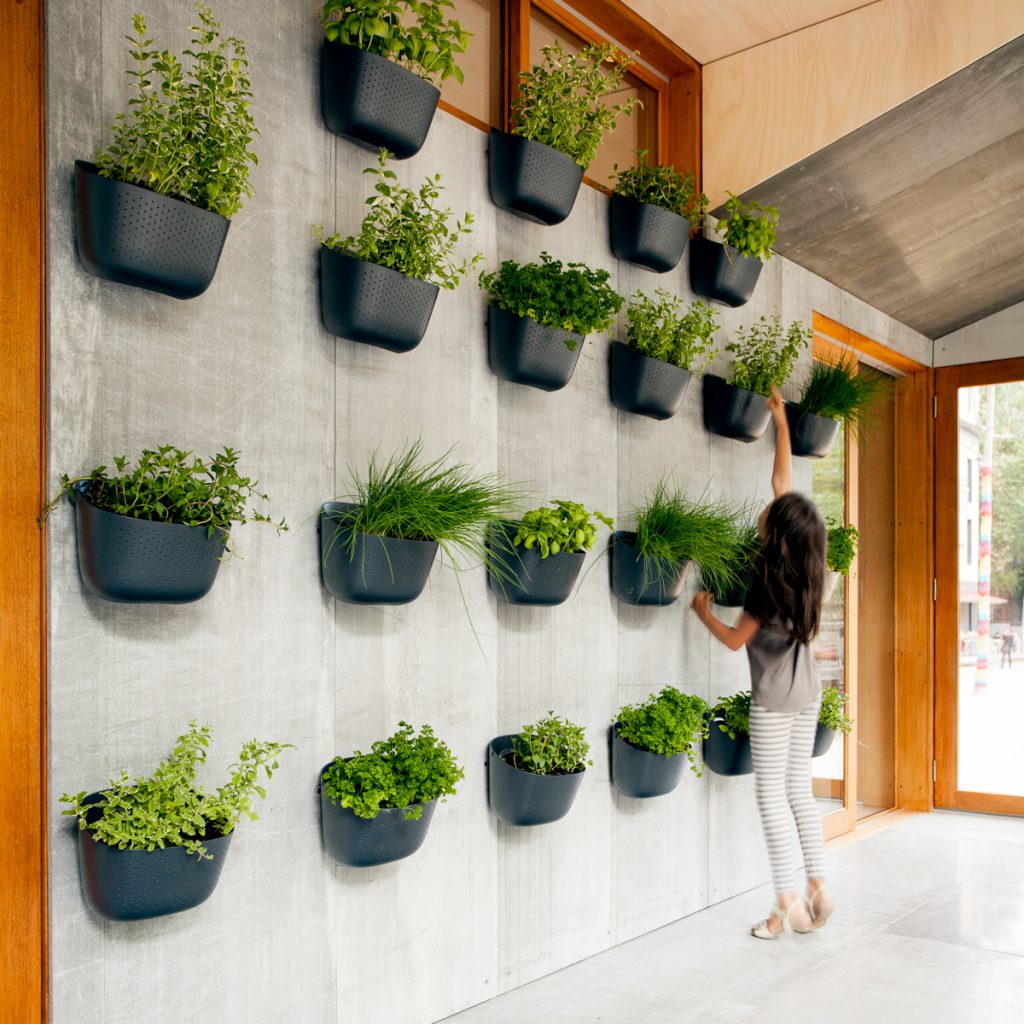
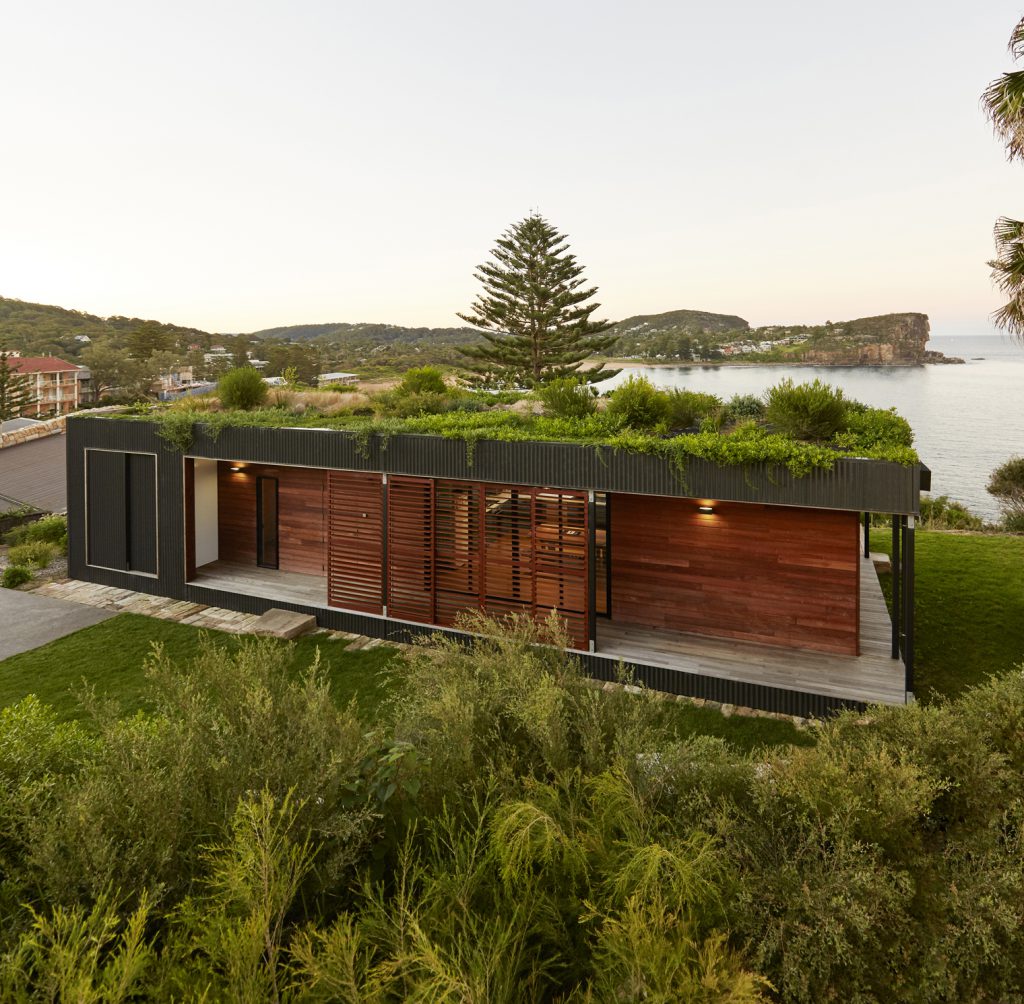
Projects: Carbon Positive House (left) and Avalon Beach House (right).
9. Clever Storage
All clients are looking to maximise storage to maintain a clean and functional household. The best storage solutions are those in places you wouldn’t expect them; ones that maximise otherwise un-utilised space. We often incorporate storage under day-beds and window seating in our homes. It keeps clutter tucked away seamlessly, whilst also being extremely easy to access. The incorporation of push-to-open cupboards in a house is another easy way to integrate storage in a subtle, often unnoticeable way.

Project: Richmond Extension.
10. Hydronic Heating
As one of the most efficient heating systems on the market, it’s no wonder hydronic heating is so popular. The system provides gentle heat that warms your whole house, with thermostats to regulate the heat and maintain a perfect, comfortable temperature for your home. Unlike alternative heating solutions, hydronic heating does not rely on fans to move heat throughout the home, which eliminates the spread of dust and dirt. For this reason, it’s particularly popular for families with asthmatics.
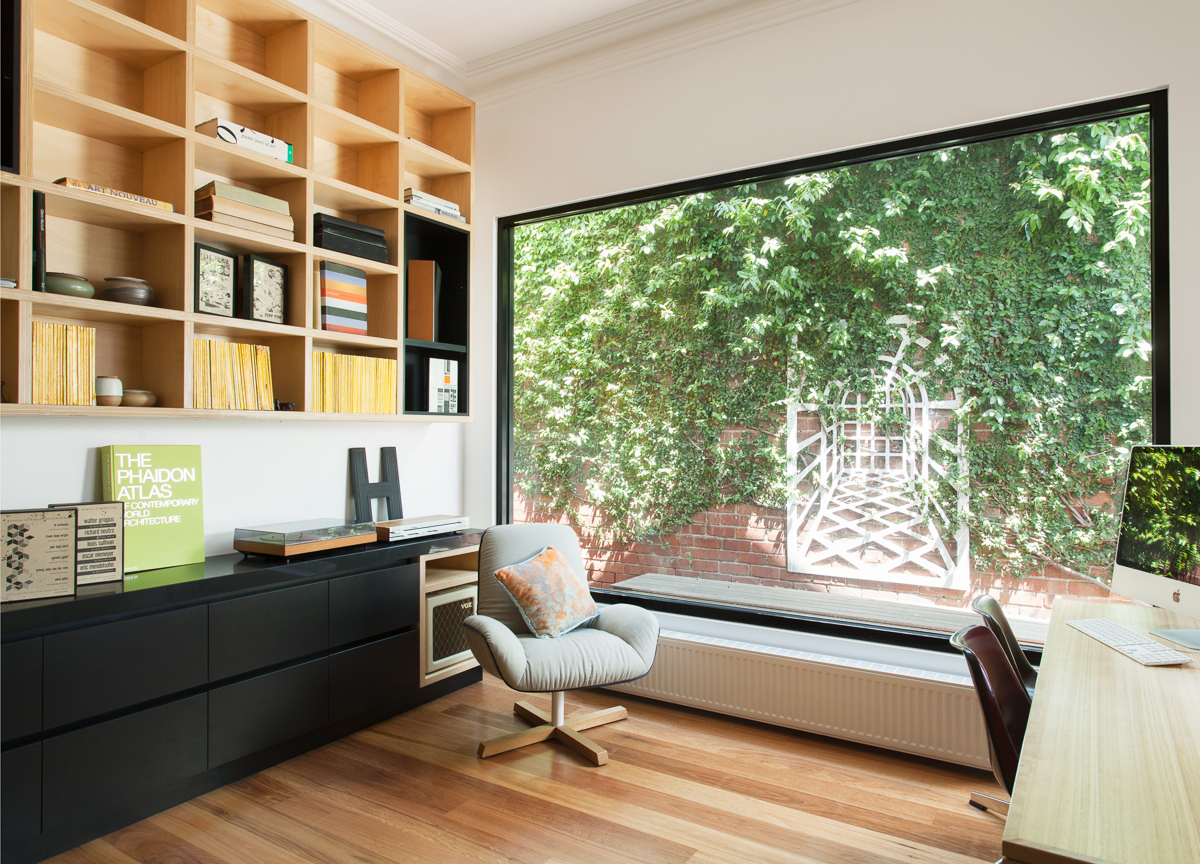
Project: Balaclava House.