01 November 2019
Image: St Kilda House | By Archiblox < < click me to see more
St Kilda House Installation
With the sun shining, it was a perfect day for a home delivery and being located in the heart of the city this install was a crowd pleaser. The local cafe and school watched all the fun, and the home owners were over the moon to see their new home arriving onsite. Just around the corner from the hustle and bustle of Carlisle Street, this urban family home comprises of 2 levels & is made up of 3 modules connected together. Each of the modules was trucked and craned onto site, completing the install in just one day. Fit off to services and completion of onsite works will now close off the project over the next few weeks, we look forward to handing over the keys!
Interested to know more? Click below.
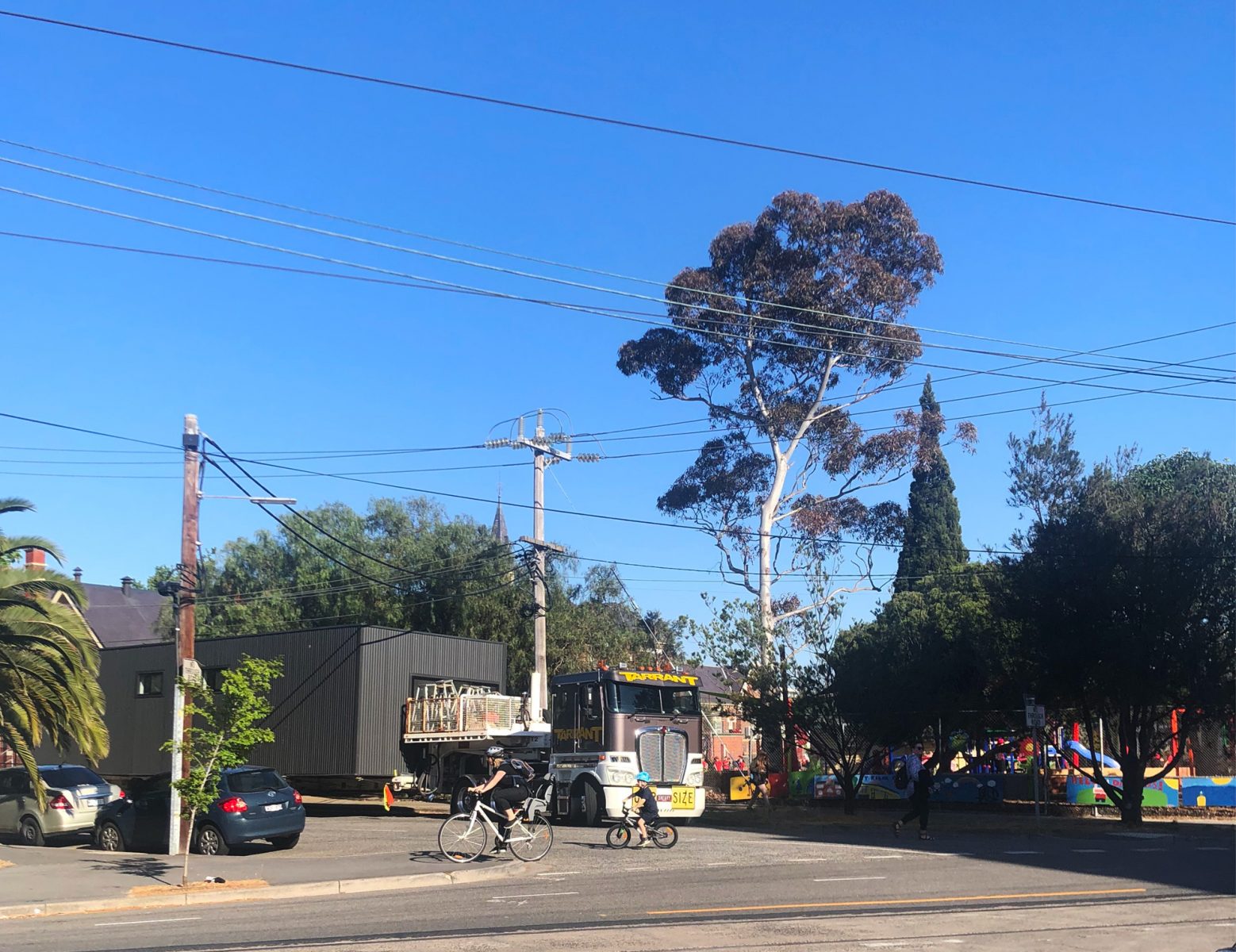
Image: Truck arriving to site with the top module on board
Check out the installation video & photos below!
This modern family home has a cantilevered design with the top floor peaking out of the suburban cityscape. The home is oriented around the living area which flow into courtyards and back into the dining and kitchen zones to allow for multifunctional areas when entertaining. The master with walk in wardrobe brings up the rear with access to a private rear courtyard and carpark.
The Site
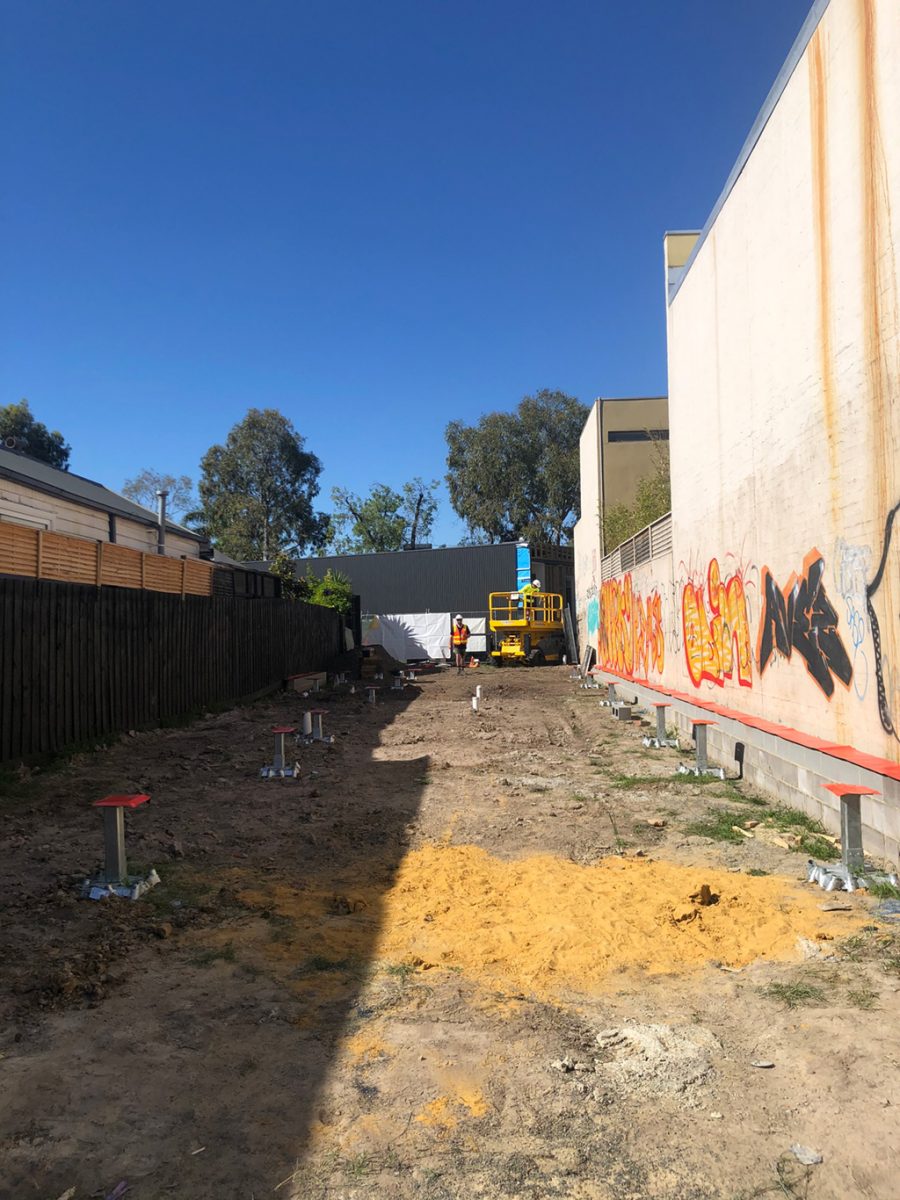
The site is a tight, narrow block a perfect option for modular construction methods.
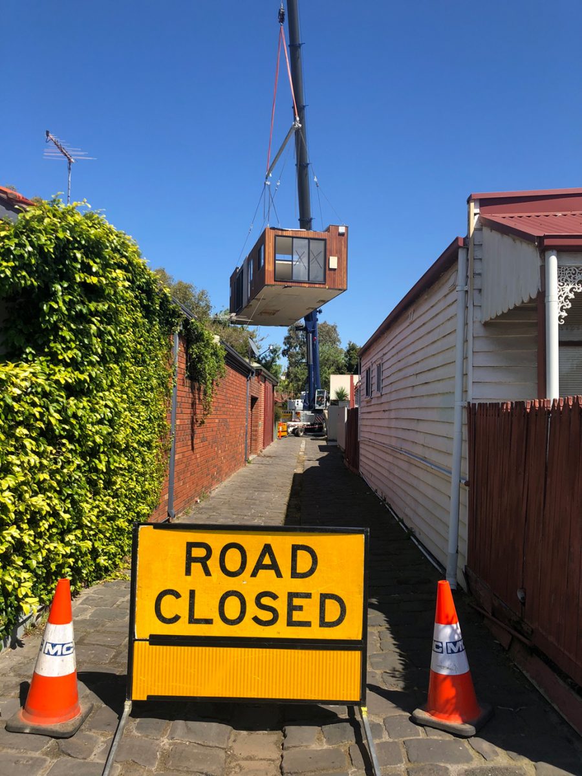
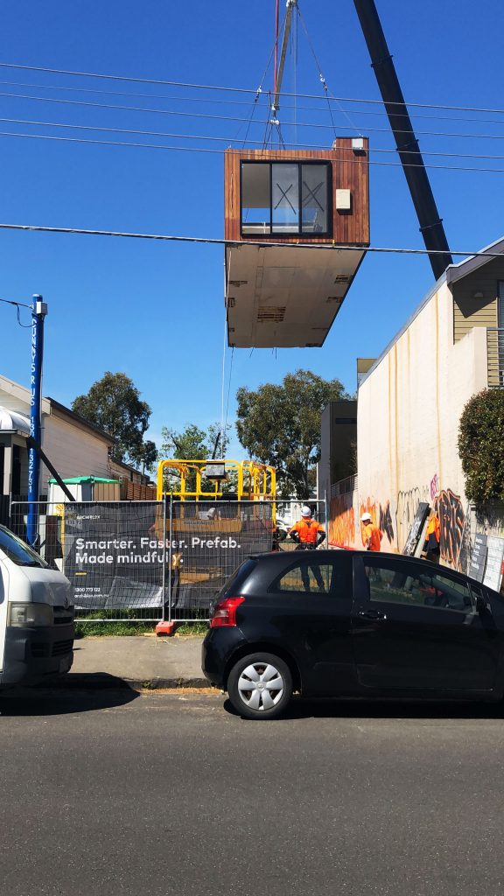
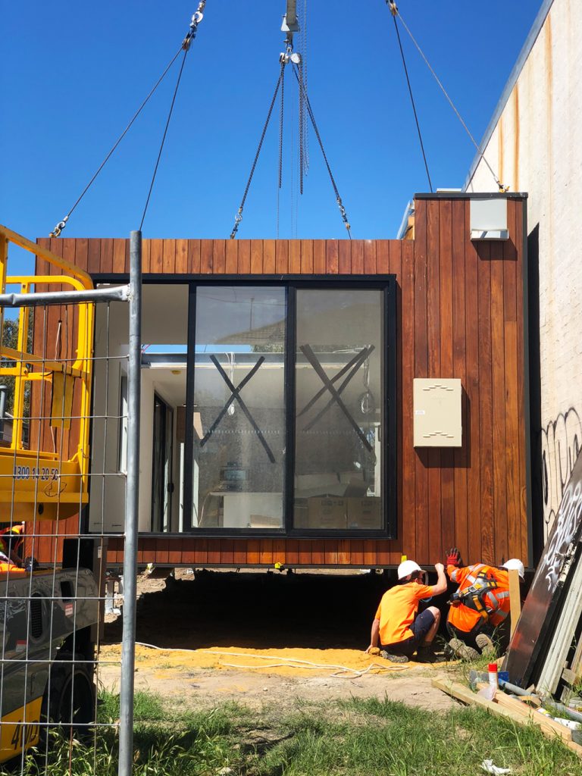
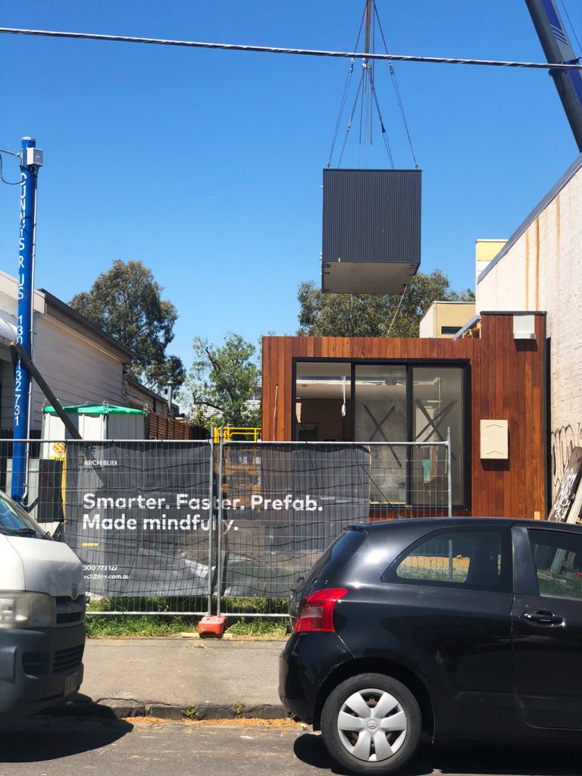
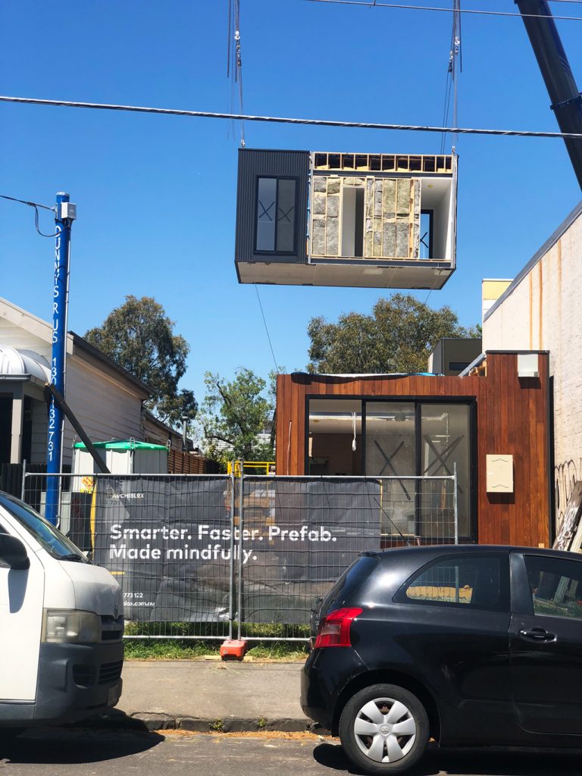
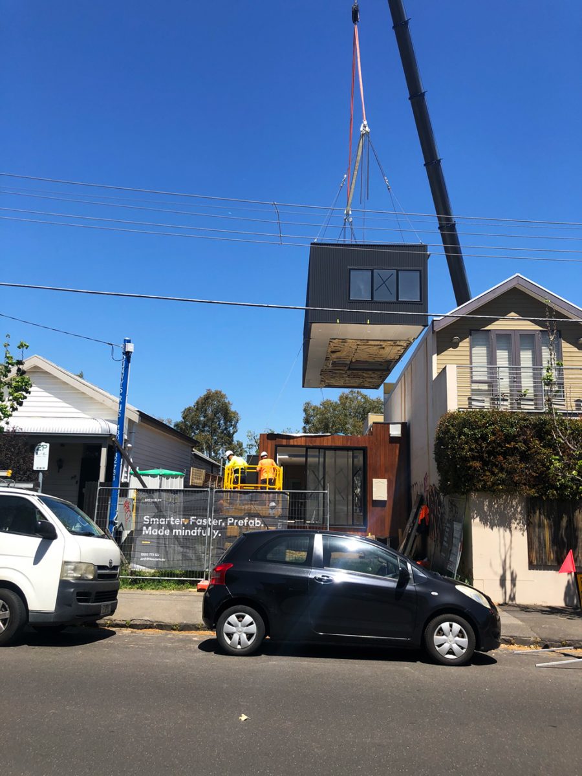
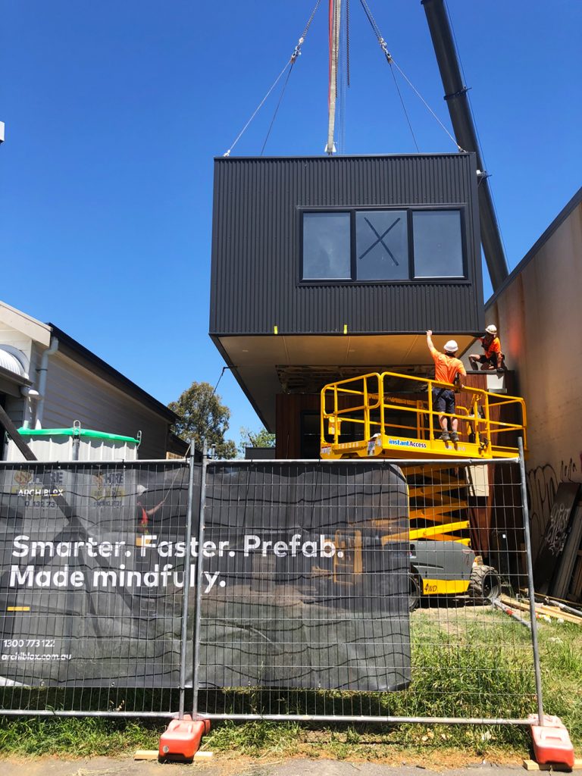
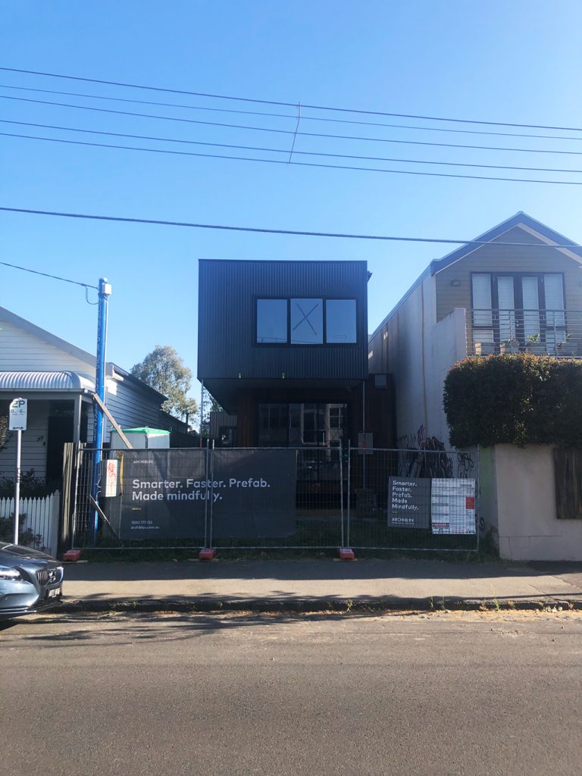
Images: The install of St Kilda House < < click me to see more
Materials
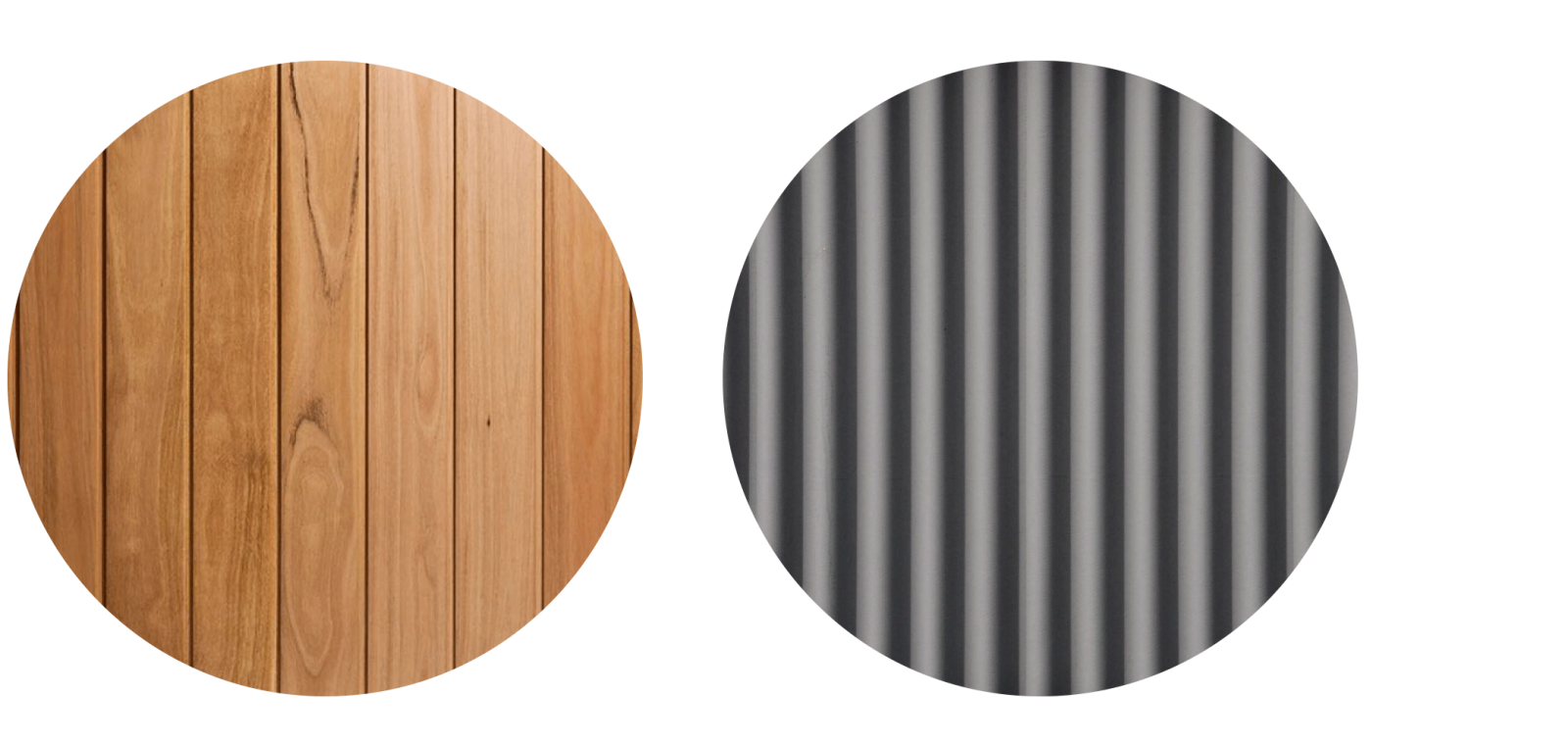
Externally this inner city home is clad in certified sustainable Blackbutt timber cladding in a shiplap profile to the bottom level and the top pods skin is our signature Colorbond corrugated metal cladding in ‘Monument’. This mix of materials creates a home that is both respectful of the natural environment and the surrounding urban forms.
Internally, the interiors palette is kept sophisticated & neutral – ‘Natural White’ Dulux paint & oak flooring is used throughout. In the kitchen the client opted for a new Laminex finish for joinery called ‘Rural Oak’ in riven finish.
Read about our Materials < < click here.
Floor Plan
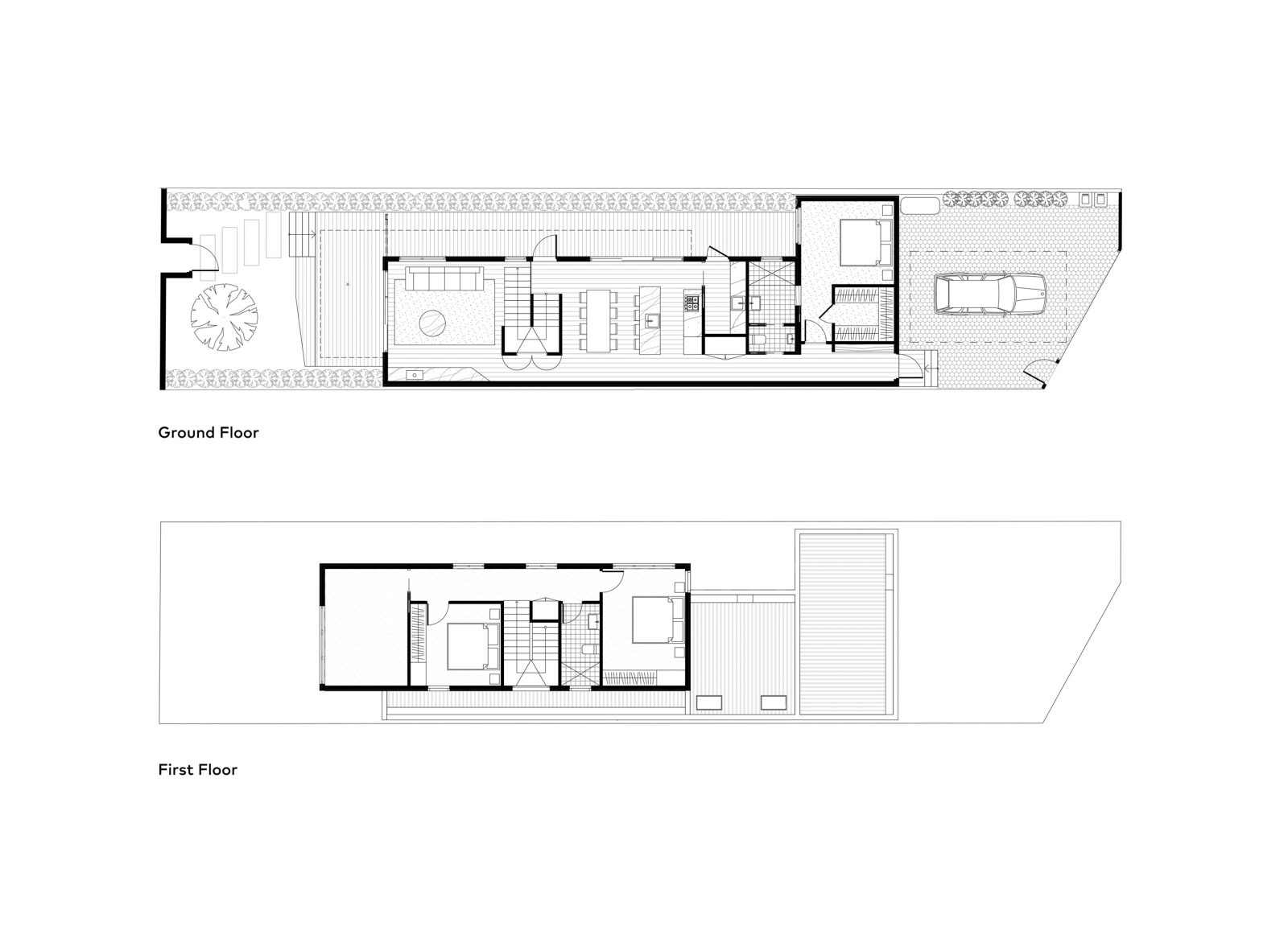
The floorplan was designed to get the most living out of spaces and flexibility for guests to stay over. Therefore the top rear room can be used for a large study or made up into another bedroom when required. All other bedrooms can fit a queen size bed for the children to grow into.
The living area includes a builtin fireplace and can open up to a wrap around deck, perfect for entertaining and maximising indoor/outdoor connections. The kitchen and dining areas include plenty of storage and seating for the family and guests, complete with a walk in pantry to hide all the mess. It was also important that enough space was included for bike storage, making it easier for city living.
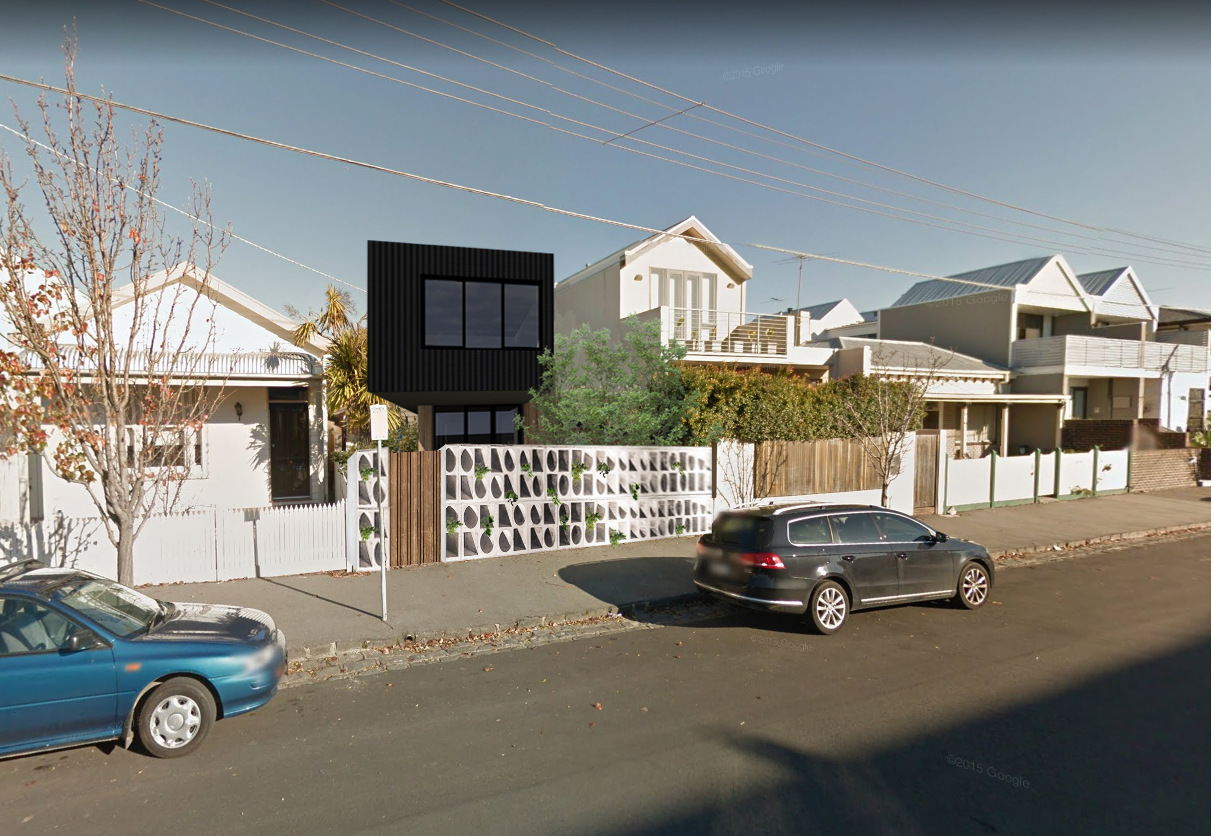
Image: St Kilda House < < click me to see more
To see more of our Completed Projects < < click here.
We love sharing all the new and exciting things happening at Archiblox, so make sure you’re following us on Instagram, Facebook and Twitter, or signed up to our monthly newsletter, to ensure you don’t miss a thing.