27 July 2019
Image: Juno Smart Design | By Archiblox < < click me to see more
Smart Modular Design of The Month - Juno
The ‘Juno’ is an open & generous design; it’s all about re-connecting to the land, inviting the outdoors in and the indoors out. This simple and thoughtful layout will have everyone out on the deck enjoying the sunshine in no time.
This clever home can unlock your sites potential, with it’s flexible ‘T’ shape design. It is a combination of two modules intersecting one another via an entry airlock. This junction mediates the two zones between the necessities of life – eating, entertaining and sleeping. The angled shape can be arranged on your property to maximise solar gains, cross ventilation and to act as a barrier from the street to create a private yard, or to protect from harsh winds. This shape hugs it’s environment, providing an excellent opportunity for indoor/outdoor living while still providing privacy and passive design returns.
Interested to know more? Start a conversation with us.
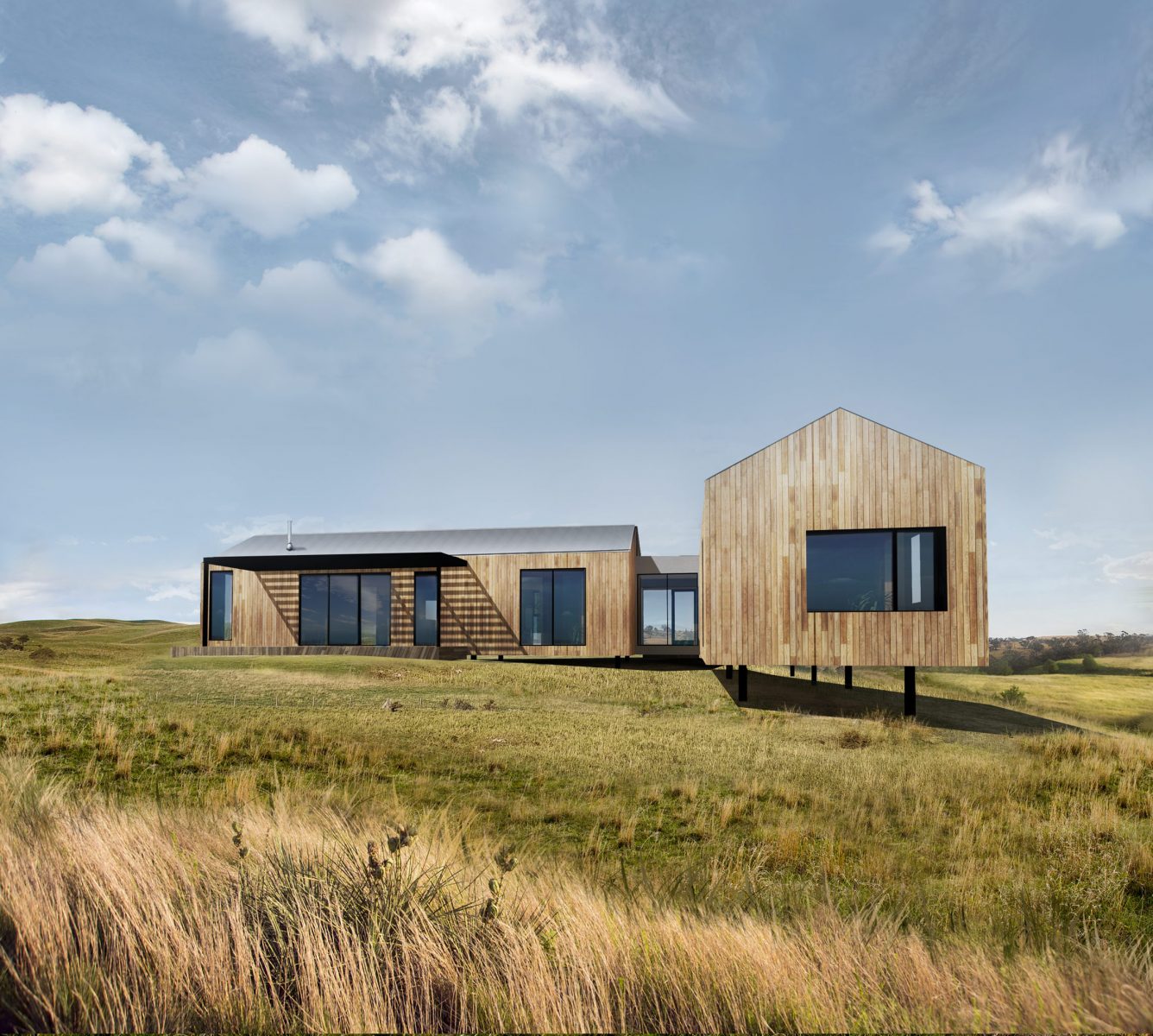
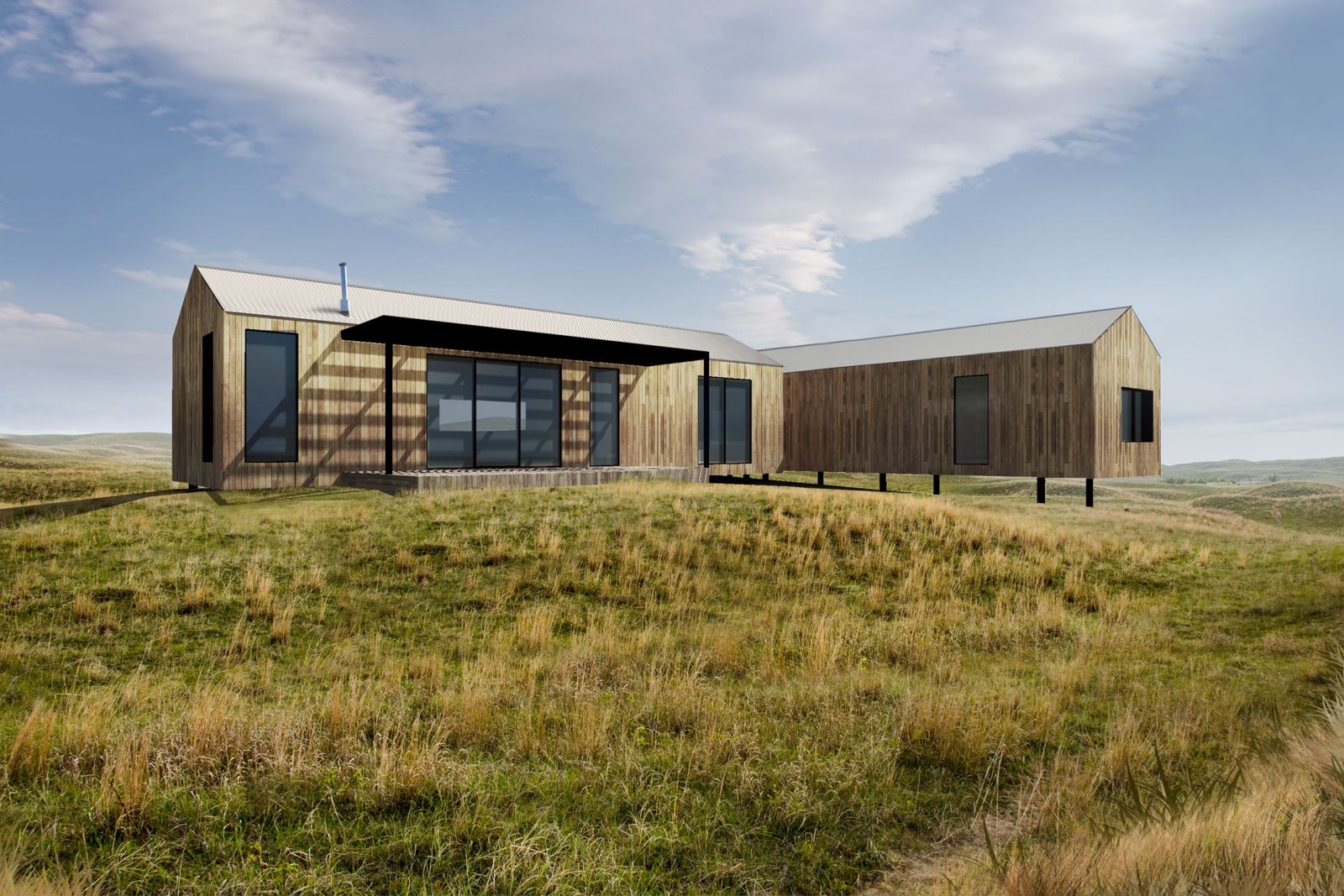
Image: Juno Smart Design | By Archiblox < < click me to see more
This house is an Archiblox Smart Design favourite. The classic ‘Juno’ layout was configured by our inhouse architects to suite a variety of blocks of all shapes & sizes. This home can be upsized or downsized. It is perfect for a 1 bedroom couples retreat or for a larger 3 bedroom family weekender. From materiality (colours & finishes) both inside & out, to the layout and sustainable features, this Archiblox home can be upgraded to suite your style.
The design intent was to create a modern spin on the iconic barn style, reminiscent of our farming heritage. The ‘Juno’ retains the pitched roof but incorporates large framed windows and doors capturing what people love about contemporary architecture. A sense of drama with function at its core, encouraging outdoor interactions, light filled spaces and making the most of potential views. Selected external materials include high quality corrugated metal roofing left in it’s raw state to reflect the sun and sustainably sourced Australian hardwood cladding, ensuring the home harmoniously blends into it’s environment.
Floor Plan
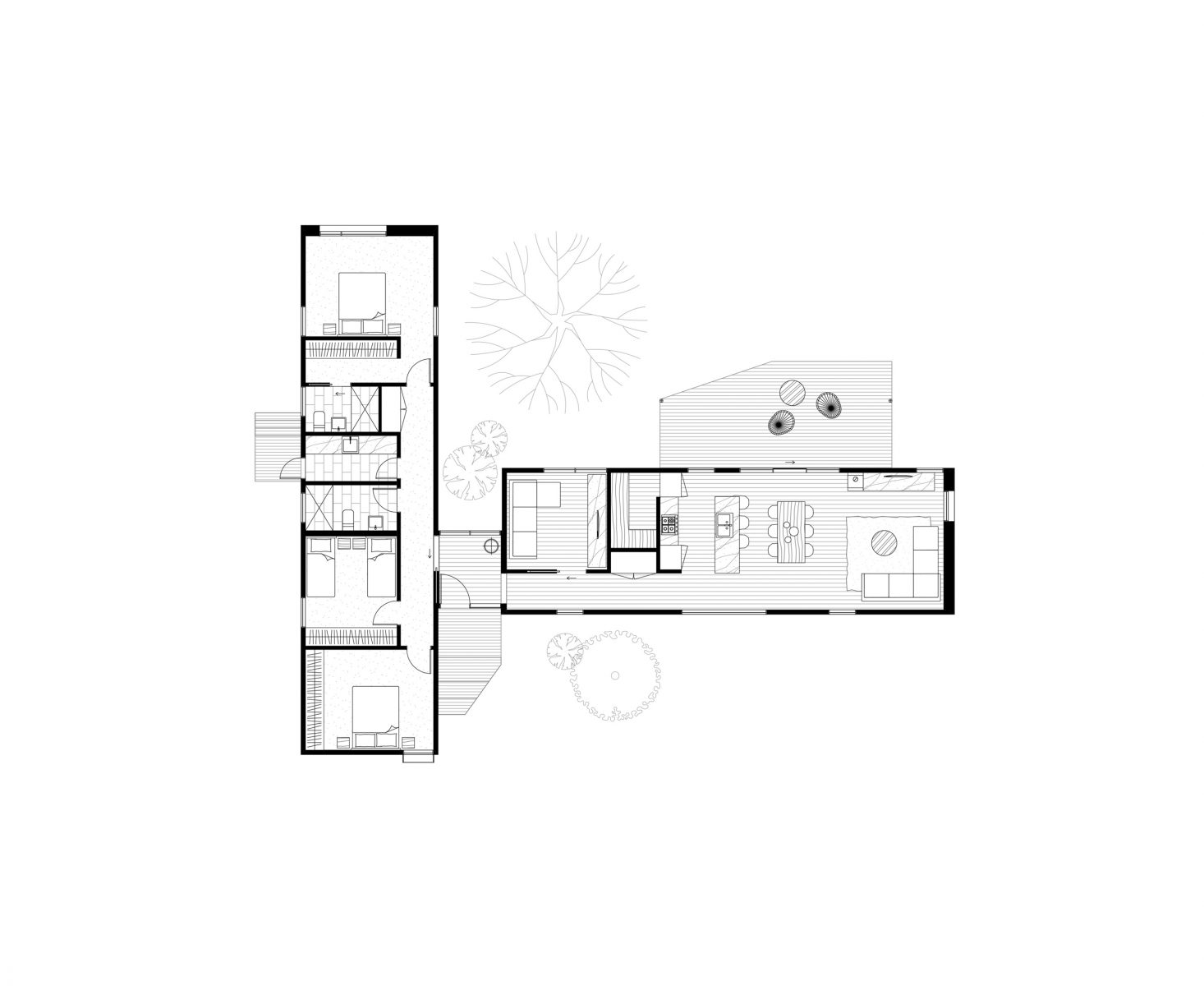
Image: Juno Smart Design | By Archiblox < < click me to see more
The‘Juno’ welcomes those family get togethers with open arms. The more the merrier with this design. The layout incorporates 2 loungerooms, complete with a large living & dining area, perfect for entertaining big groups with plenty of space for a couch or two, 6-8 seater table, plus ample room around the kitchen island bench. The addition of the generous decking area, creates a third living room. The open plan kitchen has a hidden butlers pantry, perfect for storage and keeping the your life under control.
The rest and relaxation zone contains 3 bedrooms, one of which is the master suite with a large window over looking the yard, walk in wardrobe and ensuite. The communal bathroom is located centrally next to the laundry/mud room, to service the other bedrooms and visitors. This zone has the ability to be closed off to the rest of the house, providing excellent acoustic and temperature control.
The ‘Juno’ is all about connections between both family & friends and the land we live on. This design respects the environment by using modular techniques that have a light footprint on the earth and provides its inhabitants with a home that is both comfortable and stylish, with a nod to our rural roots.
Another Smart Design 'T' Shape Favourite
- The Axel
A robust layout, where the knuckle joins life together. The ‘Axel’ is a home which revolves around you. This smart design hinges on it’s flexibility & liveability, with a coherent layout that just make sense.

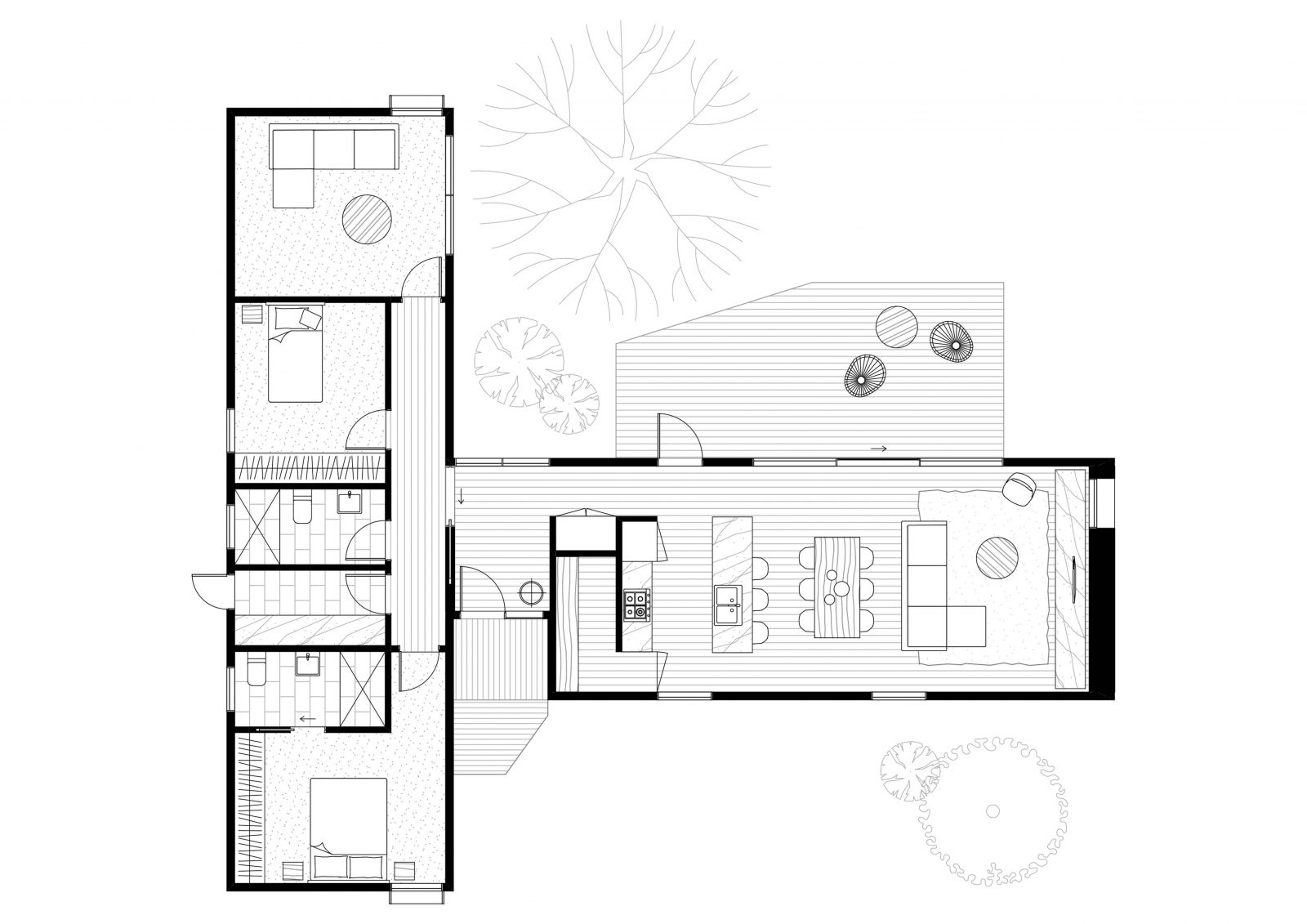
Images: Axel Smart Design | By Archiblox < < click me to see more
Why Not Try the 'H' Shape?
If the ‘T’ layout isn’t the right fit for you, consider the ‘H’ configuration. The Archiblox smart design ‘Sunday’ is a very mindful home. With it’s double courtyard and seperate wings, this arrangement still contains that core entry airlock which is perfect for gathering, circulation, noise & temperature control throughout the home. This feature also provides spatial interest and enhances the feeling of privacy and disconnection, which we all need from time to time.

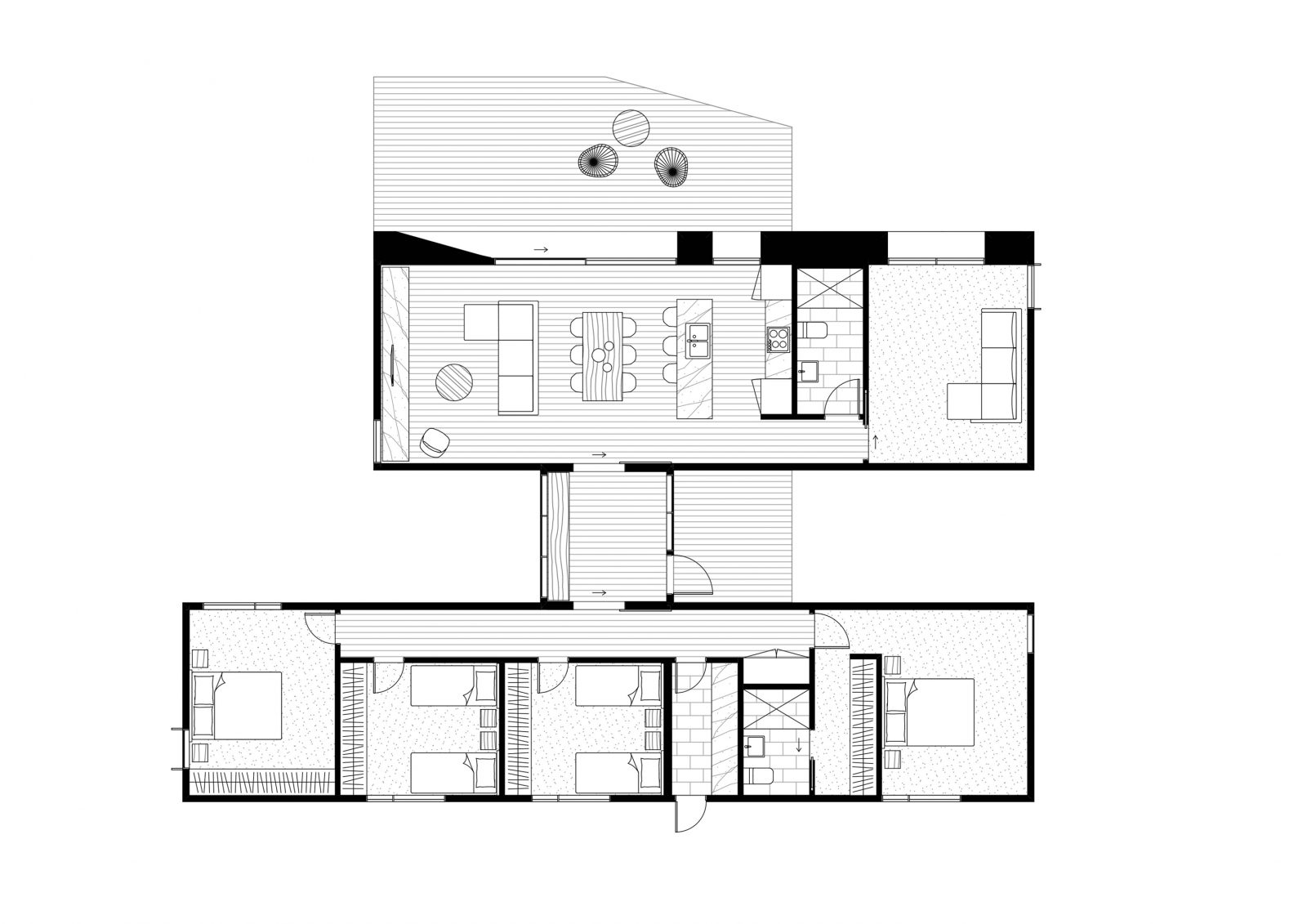
Images: Sunday Smart Design | By Archiblox < < click me to see more
For further inspiration, check out our Smart Designs page to see even more options.
We love sharing all the new and exciting things happening at Archiblox, so make sure you’re following us on
Instagram,
Facebook
and
Twitter,
or signed up to our
monthly newsletter, to ensure you don’t miss a thing.