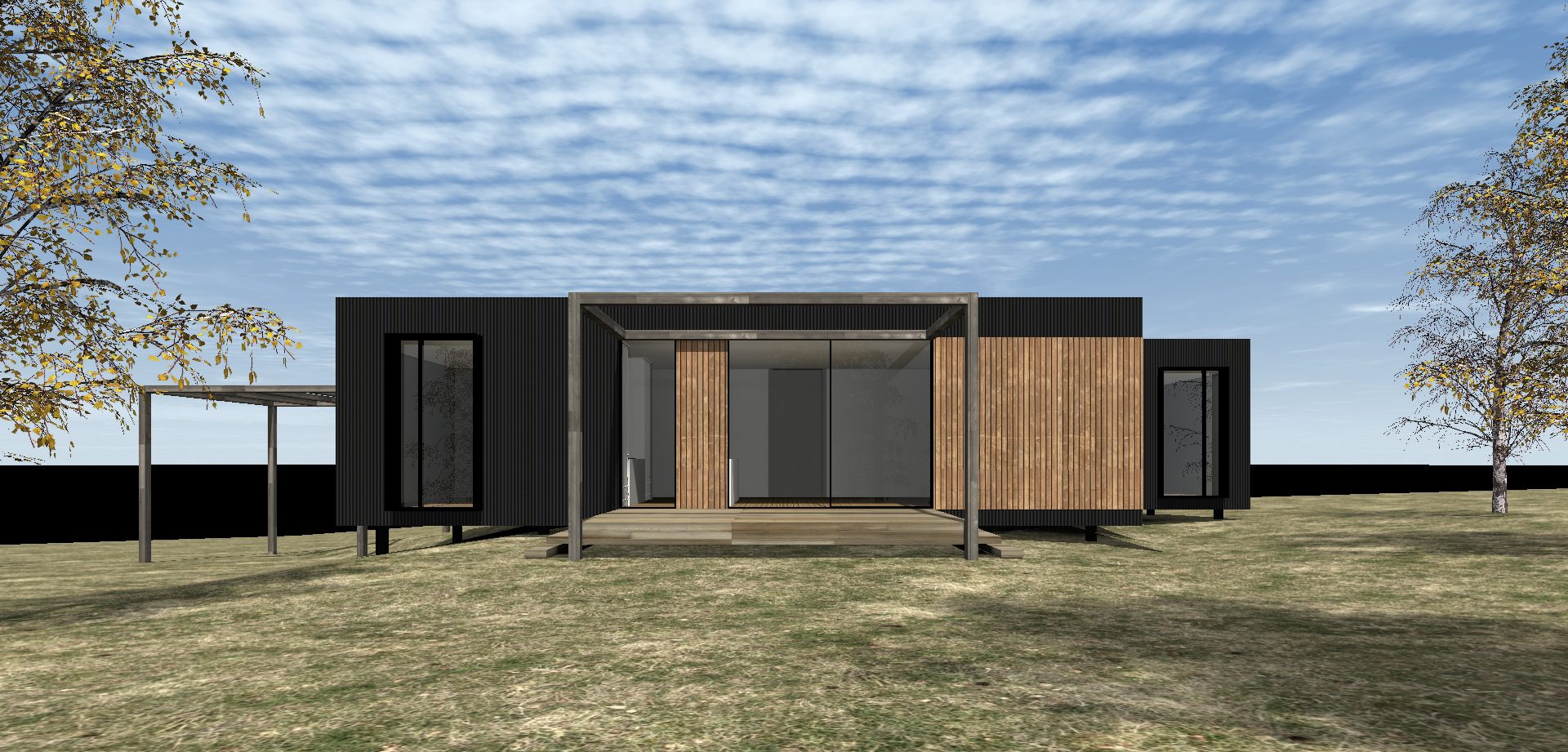

This design draws elements from our Juno 01 and Joss 01 smart range designs to create two separate wings within the house. These wings separate the living zones from the sleeping zones of the home, with an airlock between to allow for efficient functioning of heating and cooling systems. With a skillion roof in the living area, the Yapeen House creates a very open and light environment, enhanced further by the floor to ceiling windows. The home is set in a rural location which has beautiful views to the natural outdoor environment, promoting a healthy and functional living space.
Would you like more information about collaborating with us? We'd love to run you through the opportunity of achieving a cutting-edge, high-quality Archiblox product.
Simply fill in your details, and let us know about your new project!