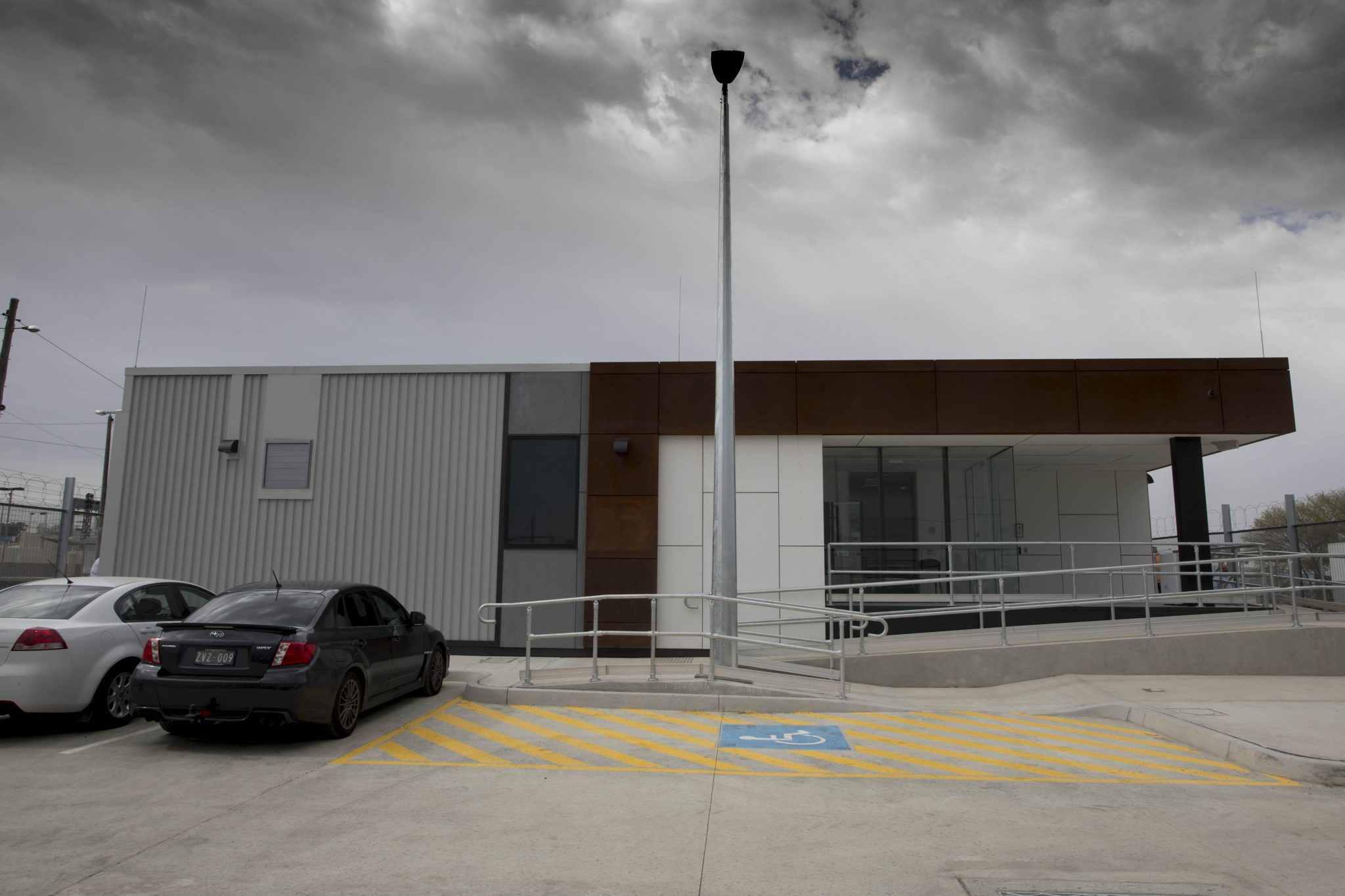

As part of the Rail-line upgrade, Archiblox has manufactured and delivered 8 modules as part of the innovative Signal Control Centre. This project will create 11 MCG’s worth of new urban parkland. Key features include a linear parkland, seven new recreational areas and a 17 kilometre cycling path which will extend from Monash University’s Caulfield Campus to the East Link Trail. Across the open space will be recreation facilities for all ages including seniors, multi-purpose sports courts, rock climbing, and skate elements. Dog owners will now have access to two fenced dog parks in Clayton and Noble Park addressing a lack of off-leash facilities in Melbourne’s south-east.
Dandenong Signal Control Centre is the crucial link of operations for the Dandenong and Pakenham train lines, one of the four main train arterials in the metro rail network of metropolitan Melbourne. Archiblox was commissioned to manufacture this building and undertook the construction off-site within a facility in Derrimut, Victoria, transporting to location within Dandenong.
Holistically, rail network projects are fraught with complexities and risk given the highly hazardous nature of working within the rail corridor and the obligations required for safe work. Engaging Archiblox to facilitate this project within our off-site prefabrication model allowed overall project risk to be mitigated, both from the operational health and safety concern and the prospect of weather delays experienced on-site. Minimising risk was integral to ensuring this project was successful in keeping to its tight schedule, because although it was relatively small in size, it was the single key project of a total $1.5 billion infrastructure project for the rail network. If completion of the project was pushed out by even a day, the consequence would have been the loss of millions of dollars.
The Signal Control Centre required a myriad of service trades to be installed to maintain functional operation of the building. These included but were not limited to computer room air conditioning (CRAC) units to moderate temperatures, electrical and fire services to control risk, rail infrastructure networks to operate the signal systems, and gas suppression units to ensure any fire risk to the project could be eradicated through non-water or foam methods.
Upon completion of the on-site installation works, gas suppression testing was completed, with the necessary requirement of 200 PSI achieved. To put this into perspective, the pressure of a standard car tyre is only 40 PSI. This was an incredible hurdle and achievement for the whole project team.
One of the biggest challenges was the coordinating of these specialised skilled trades, brought about by the buildings typology which has never been constructed through modular pre-fabrication previously. We employed the help of various specialist consultants to guide us through the wide scope of trades, and direct us in how to coordinate the most efficient project schedule to ensure we met the strict time constraints.
One of the benefits brought about from the off-site construction was the ability to have multiple specialist trades working at the same time, but on different modules. It also ensured precision of production documentation, without the requirement to redraft upon project completion.
In order to transport the prefab modules to site, we required the use of a steel exo-skeleton frame around each of the modules. We had this specially manufactured in Tasmania, the first of its kind, and shipped to Victoria. This frame allowed for movement from the manufacture location to site in Dandenong, with minimal deflection of less than 25 millimetres across 18 meters length and 5 meters width. It is also made it possible to transport the modules 200 millimetres above the road surface, and was designed to extend and retract to align with the varying sizes of the prefabricated modules.
The exoskeleton frame accommodated larger than standard modules to which made the overall building height of 5.2 meters possible. This innovative strategy highlighted the opportunity within prefab to think outside the box when it came to the delivery of the modules and in executing a project outside our standard scope of works.
Being conscious to consider the environmental impacts of this project, we ensured that the exo-skeleton frame that we utilised was constructed from reusable steel, and the fact that it could be modified to fit varying sized modules made it an efficient tool. We also worked hard to streamline and minimise the steel required within the building structure, whilst ensuring we maintained structural coherency of all the modules. The building fabric itself, being engineered to supress 200 PSI internal pressure, allows the building to maintain air tightness and prevent environmental leakage from the internal atmosphere.
Would you like more information about collaborating with us? We'd love to run you through the opportunity of achieving a cutting-edge, high-quality Archiblox product.
Simply fill in your details, and let us know about your new project!