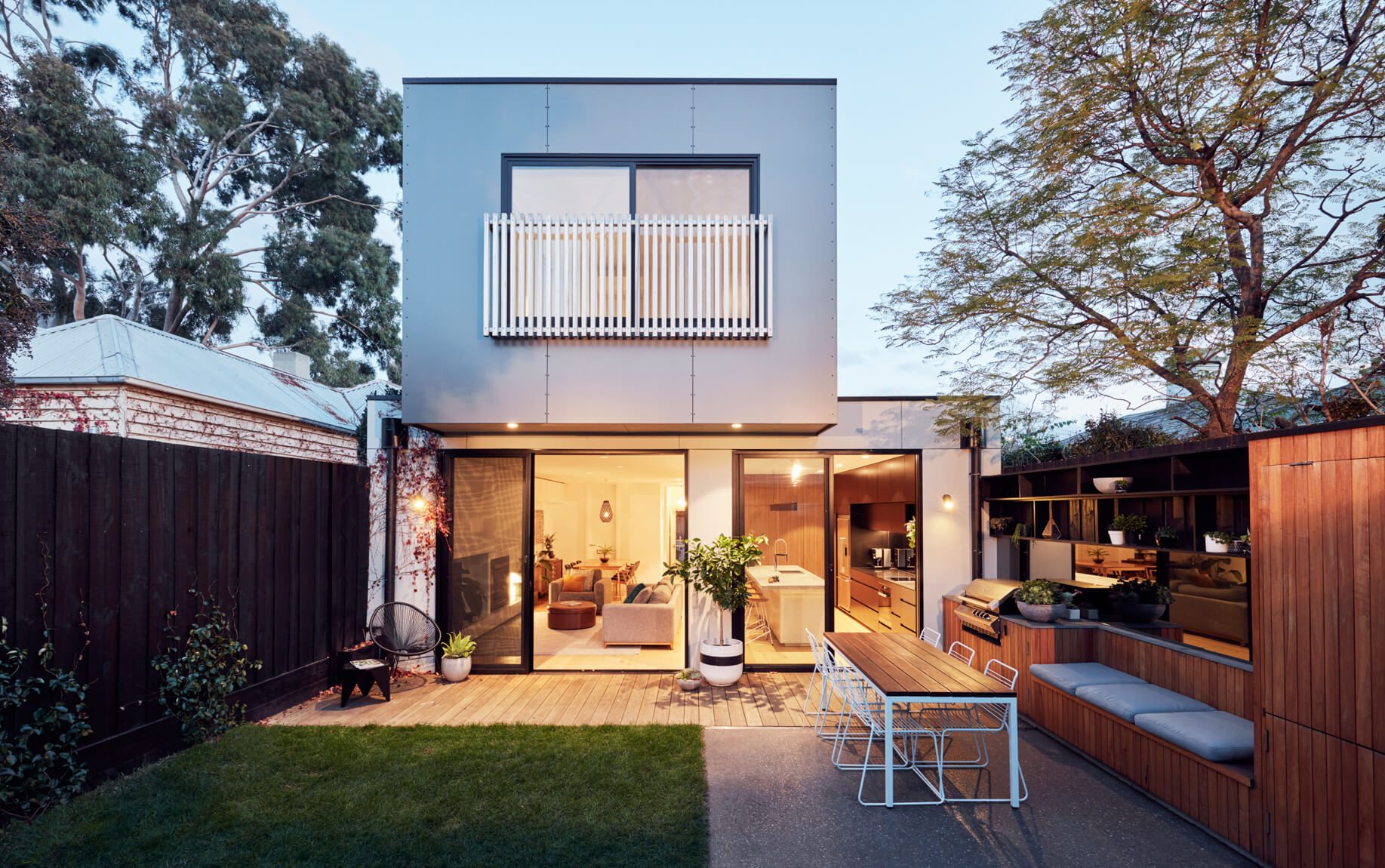
Photographer:Tom Ross

Old meets new in this modern extension to an Edwardian House in Melbourne. To better maintain the residence's street facade in its suburban Richmond setting, Archiblox tucked the addition behind the roof line of the existing house. Natural light and a thoughtful use of materials knit everything together.
Extension Layout
Would you like more information about collaborating with us? We'd love to run you through the opportunity of achieving a cutting-edge, high-quality Archiblox product.
Simply fill in your details, and let us know about your new project!