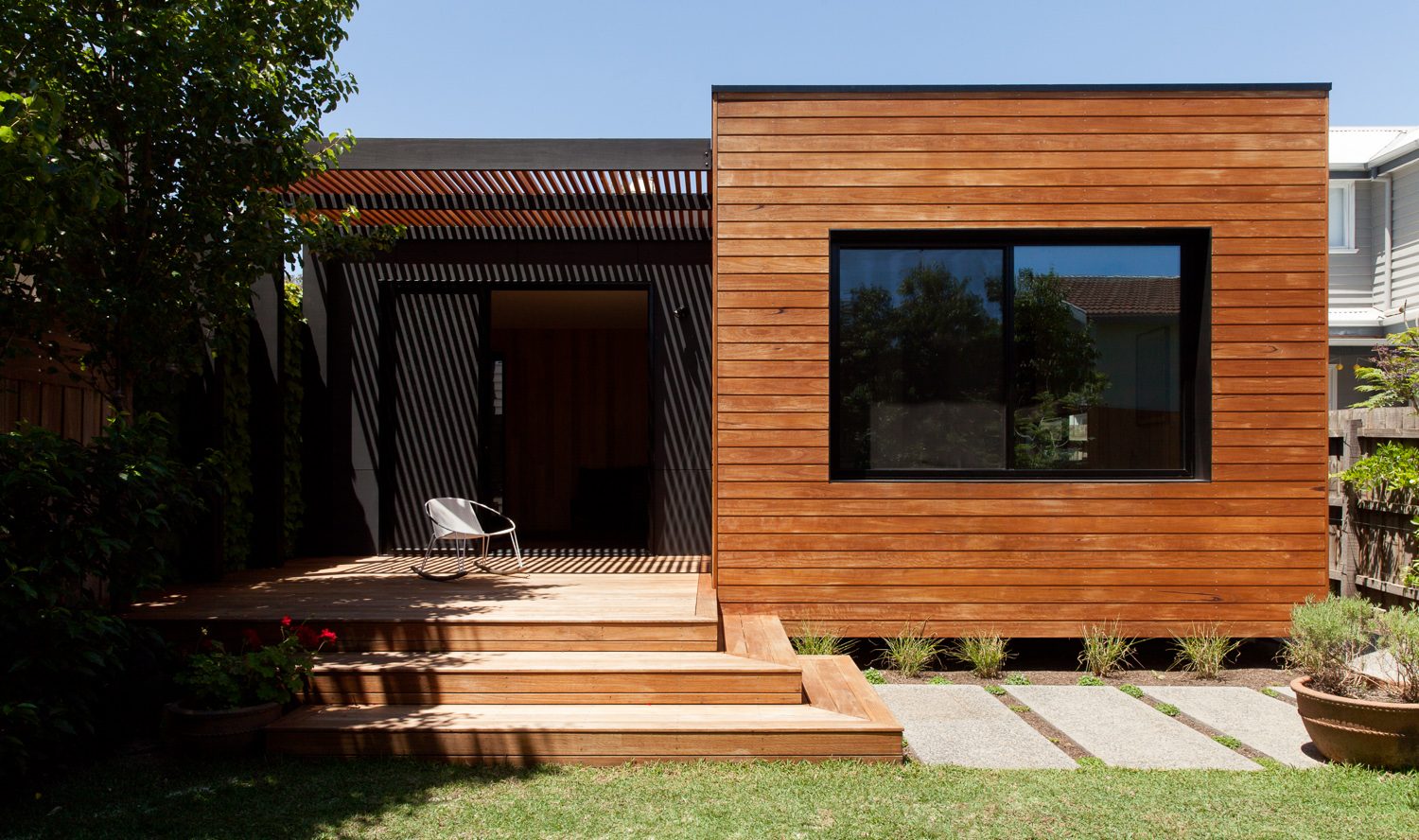

A beautifully balanced house that has blended into the period styled home through its generous proportions and scale. ArchiBlox have added extra living space / dining area kitchen laundry and bathroom. The dining room sits adjacent to the kitchen but visually separate to the living area.
*Please note this price includes GST and is based on ArchiBlox impressive standard inclusions. Upgrades, site works and transport costs are calculated per project.
Building in a urban environment we wanted to minimise build time on site and so the model that Archiblox provides was perfect for us.”
Clients
Hawthorn Extension
Features:
Would you like more information about collaborating with us? We'd love to run you through the opportunity of achieving a cutting-edge, high-quality Archiblox product.
Simply fill in your details, and let us know about your new project!