20 March 2019
Project of The Month - Winery Eco Accommodation
Ever dreamt about living amongst the vines? Then this project could be for you! This chic eco pod series located in the Yarra Valley region is still in early design stages in our studio. This self contained versatile holiday villa is perfect for multiplying to have a range of retreats dotted about a property or for a one off studio in your backyard. The integrity of this design lends itself to multiple applications whether it be in urban, coastal or rural environments.
The layout is all about maximising the outdoor serenity, the bedroom and living zone is situated towards the front where the best of the views can be seen through large glazed doors, which open to a protected deck and fireplace. A small kitchenette and mud room area are located in the centre, and the bathroom complete with freestanding bath, is at the rear. The bathroom & kitchen are also blessed with views, private windows conveniently placed with creative shrouds to ensure guests can lookout without feeling exposed. This design is about enjoying the simple pleasures in life; such as the romance of a wood burning fireplace or a glass of vino at sunrise or sunset on the balcony.
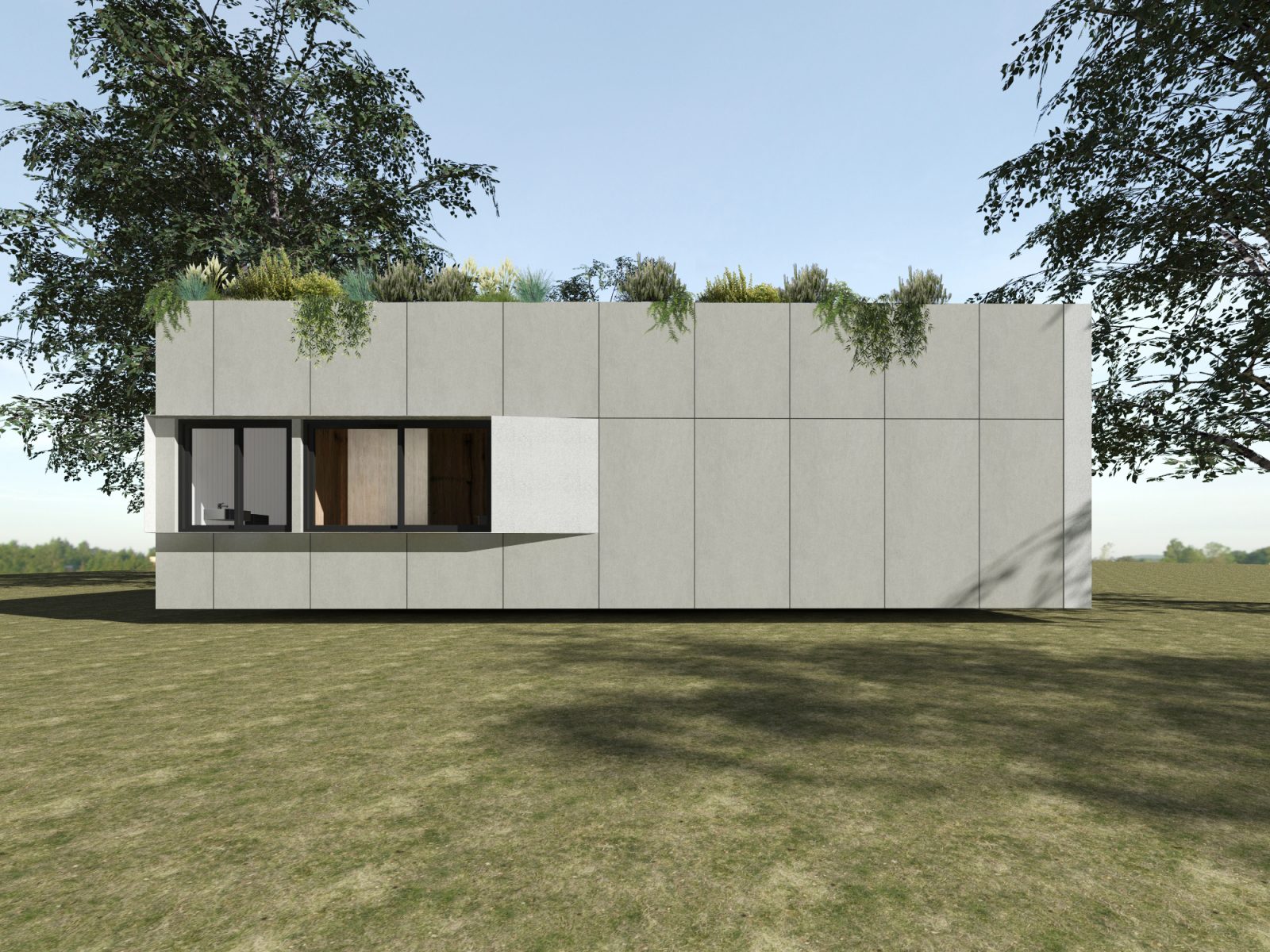
Floor Plan

The design intent was to capture mountain views across the sweeping vineyard valley to both the east and west. Each pod has windows placed accordingly to make the most of it’s beautiful location. Positioning on the site varies from each dwelling to ensure a unique experience and privacy to all guests. The retreats would all be connected via a modular walkway to lead the guests to a communal fire pit, encouraging new experiences and social interactions.
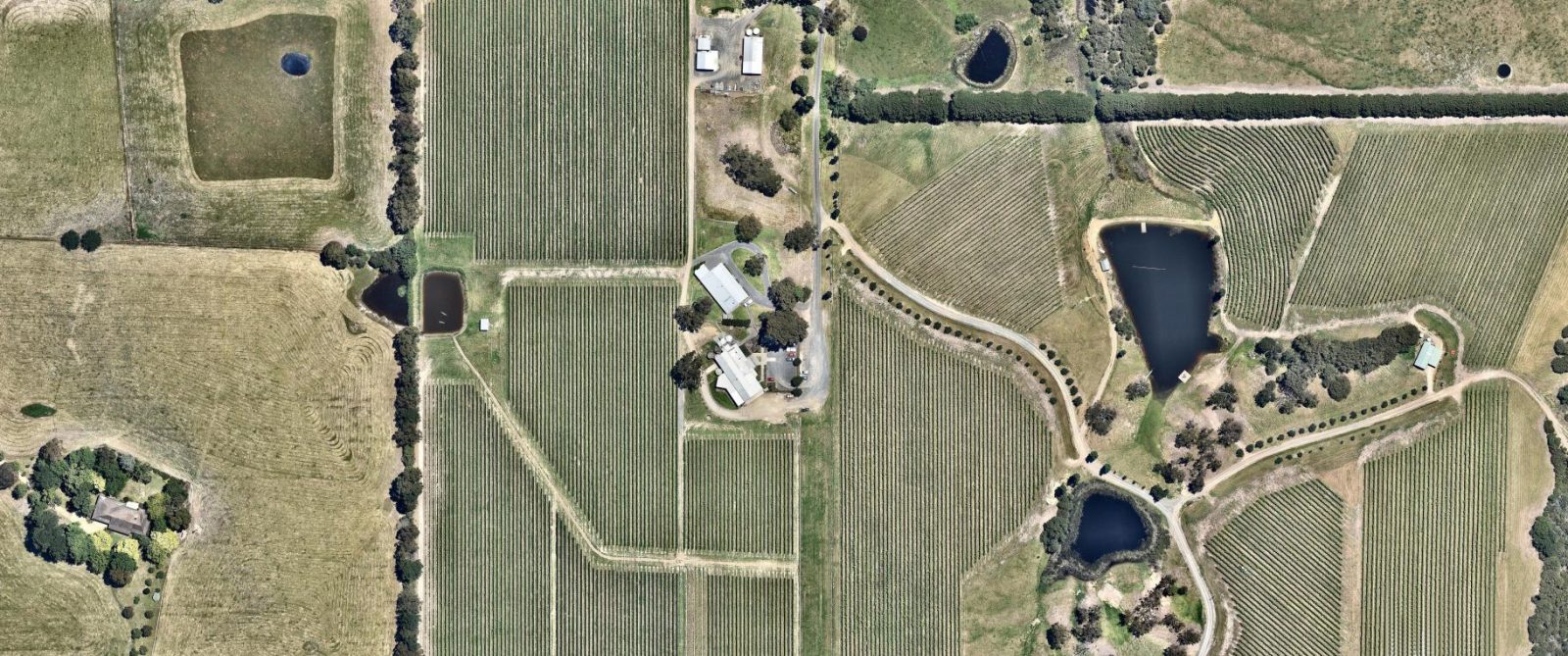
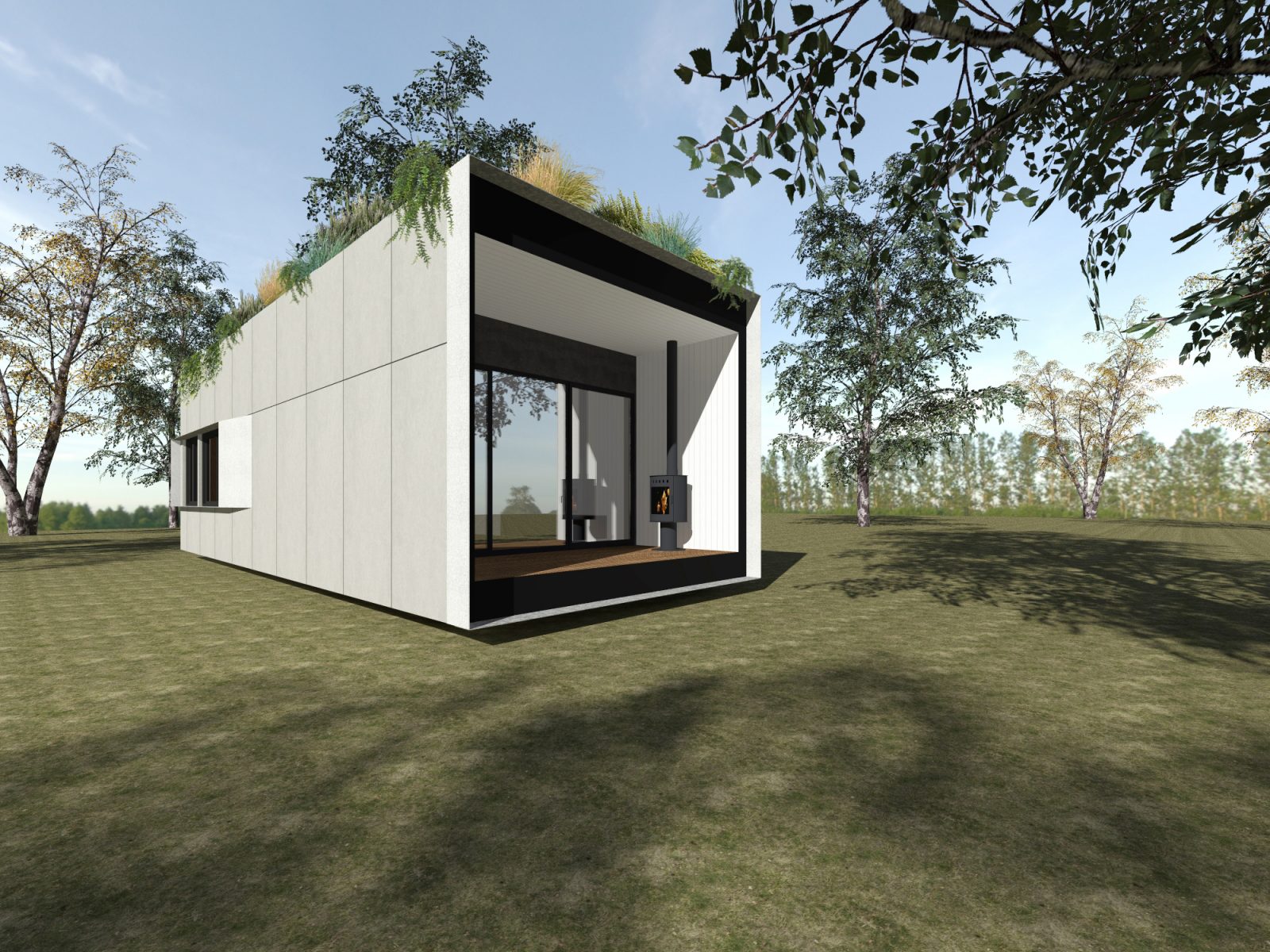
Green Roof
A green roof was integral to the design for not only the sustainable passive design qualities but to ensure the pods blend into the environment. The existing main house sits at the top of the ridge, it was important that views from here were not obstructed by rooflines of the accommodation villas which are located further down in the valley. It also ensures each unit retains a sense of privacy for the guests.
The sustainable qualities are an added bonus which can’t be ignored, the plantation will thermally insulate the building reducing power costs. Rainwater runoff and solar penetration will be minimised ensuring that the building takes good care of it’s guests and the environment.
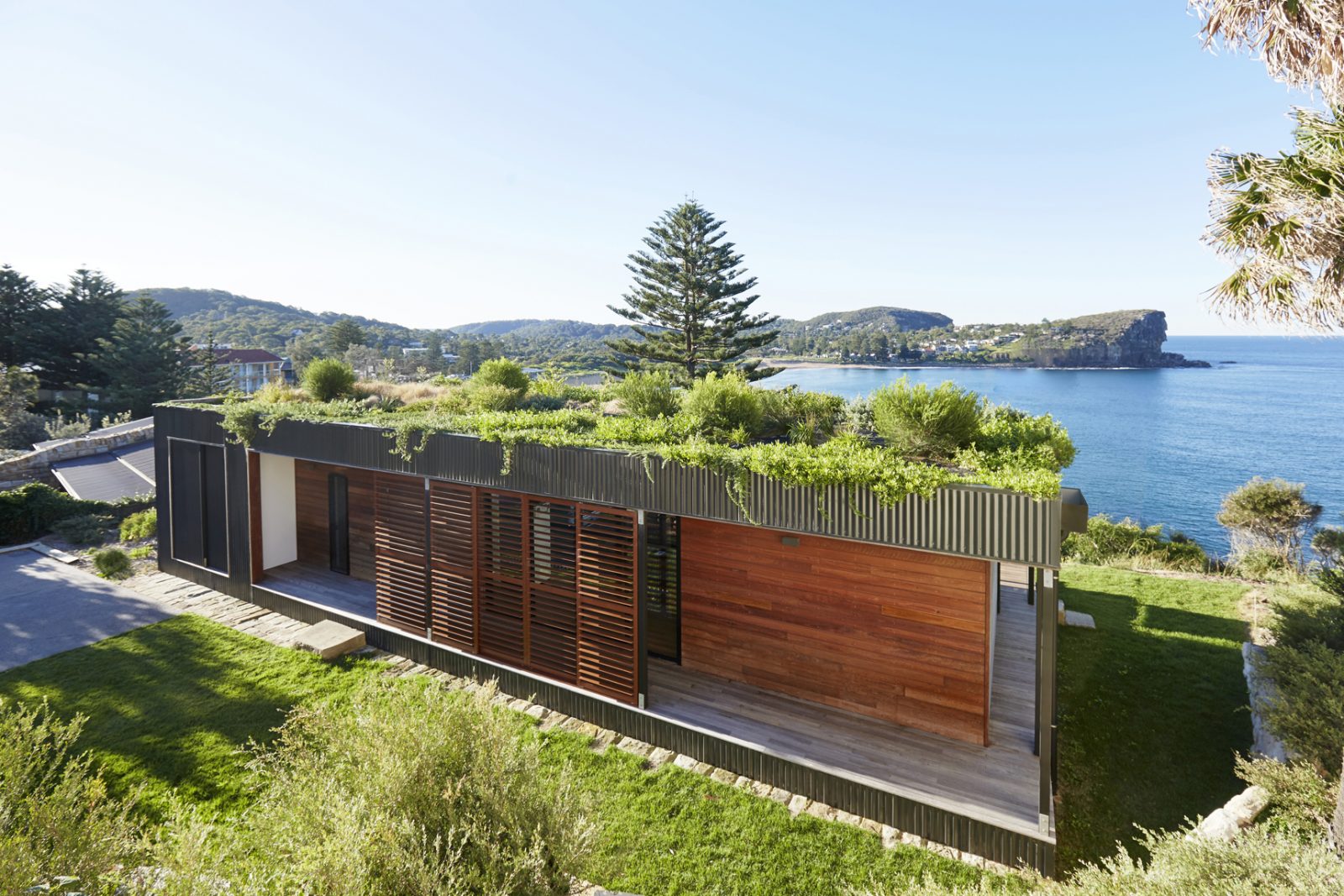
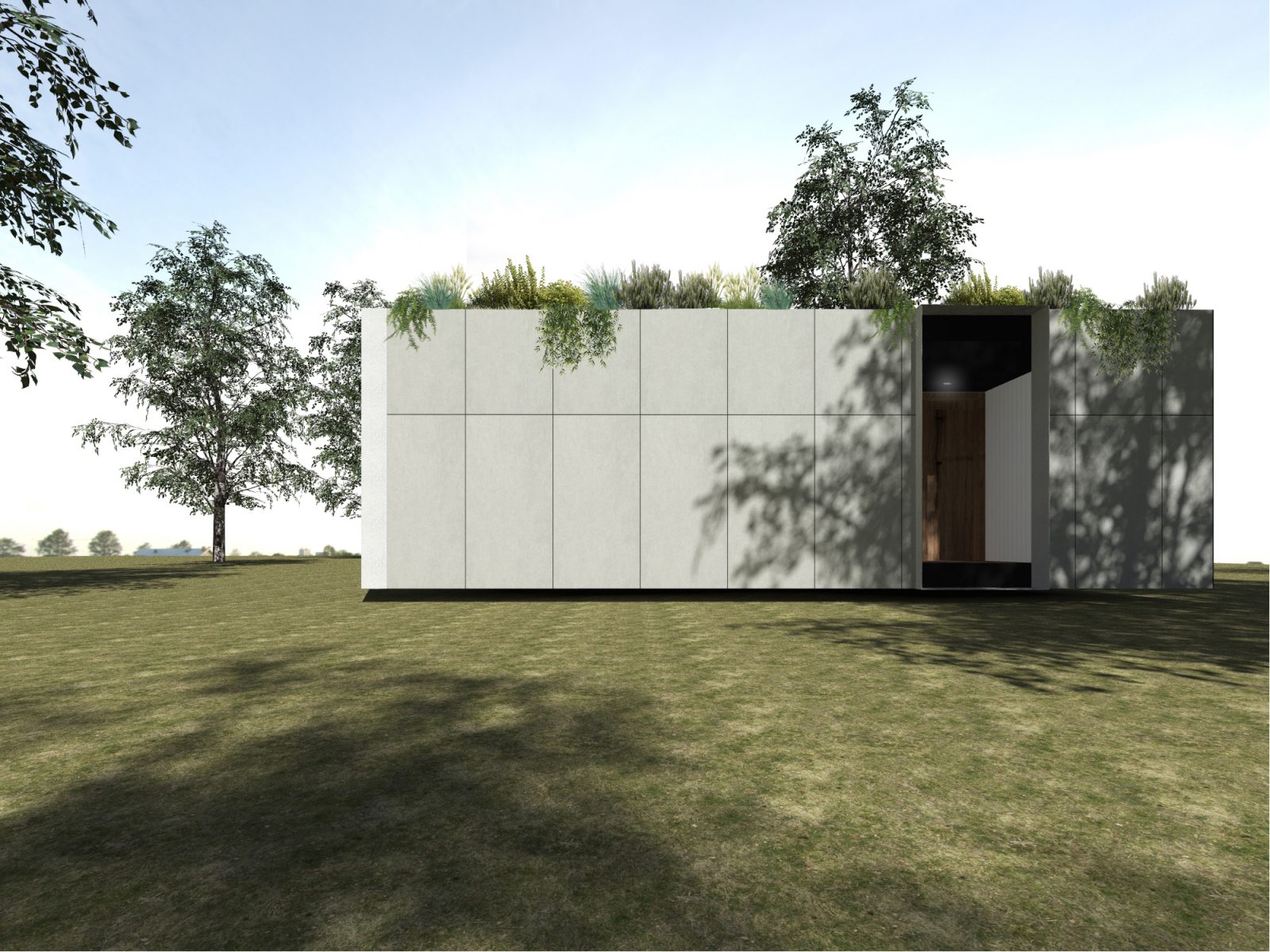
External Finishes
The architectural language of the exterior finishes is simple and modern but lightweight, with the green roof overtime softening the striking shapes. The fibre cement panels will clad the dwellings, it has a textured concrete look and feel without the bulk and price. The deck will be native hardwood, which is fire resistant and robust against the elements. The deck will be framed by a galvanised steel shroud, offering protection, privacy and encapsulating the views.
For further inspiration, check out our Smart Designs page to see even more options.
We love sharing all the new and exciting things happening at Archiblox, so make sure you’re following us on
Instagram,
Facebook
and
Twitter,
or signed up to our
monthly newsletter, to ensure you don’t miss a thing.