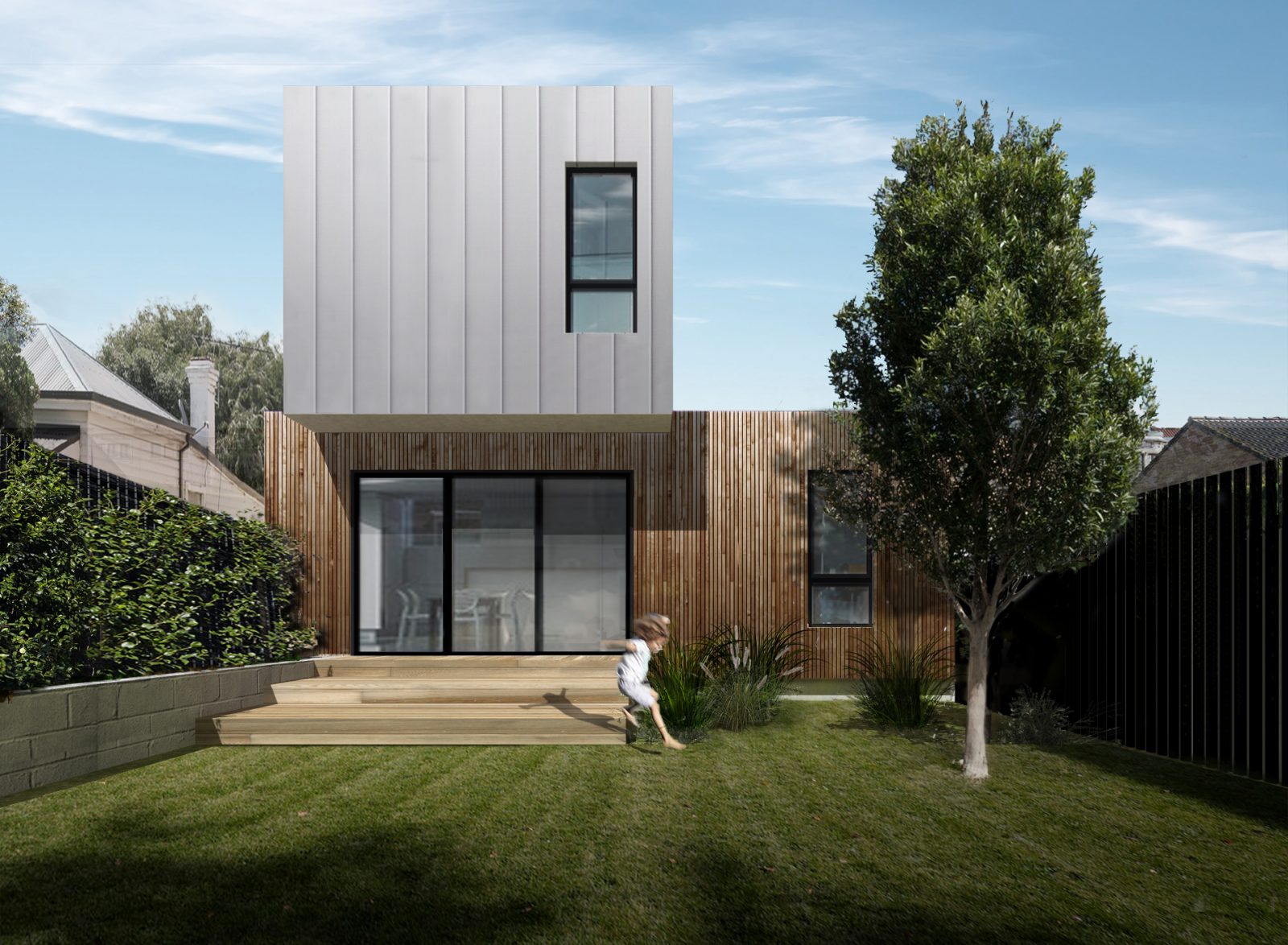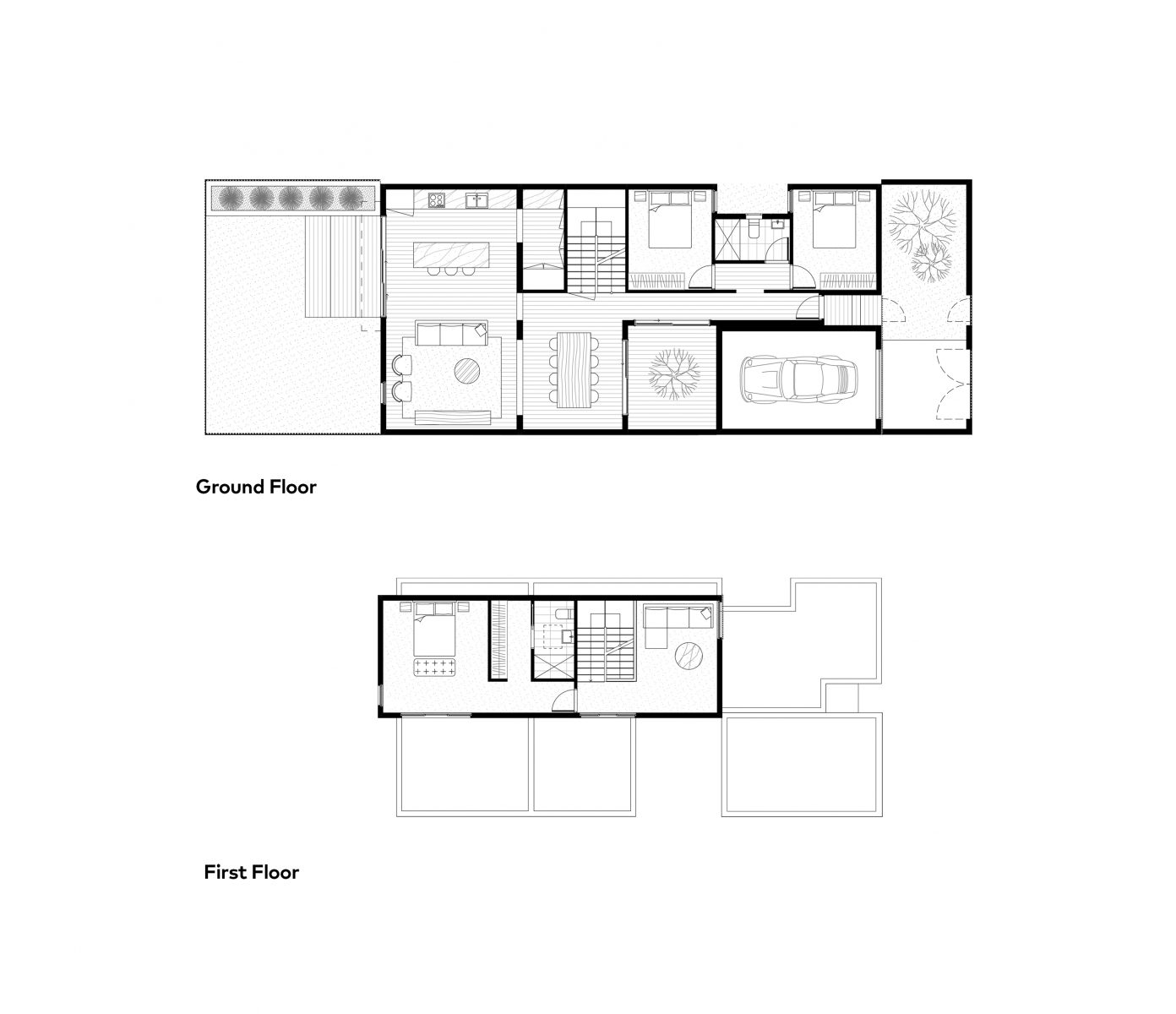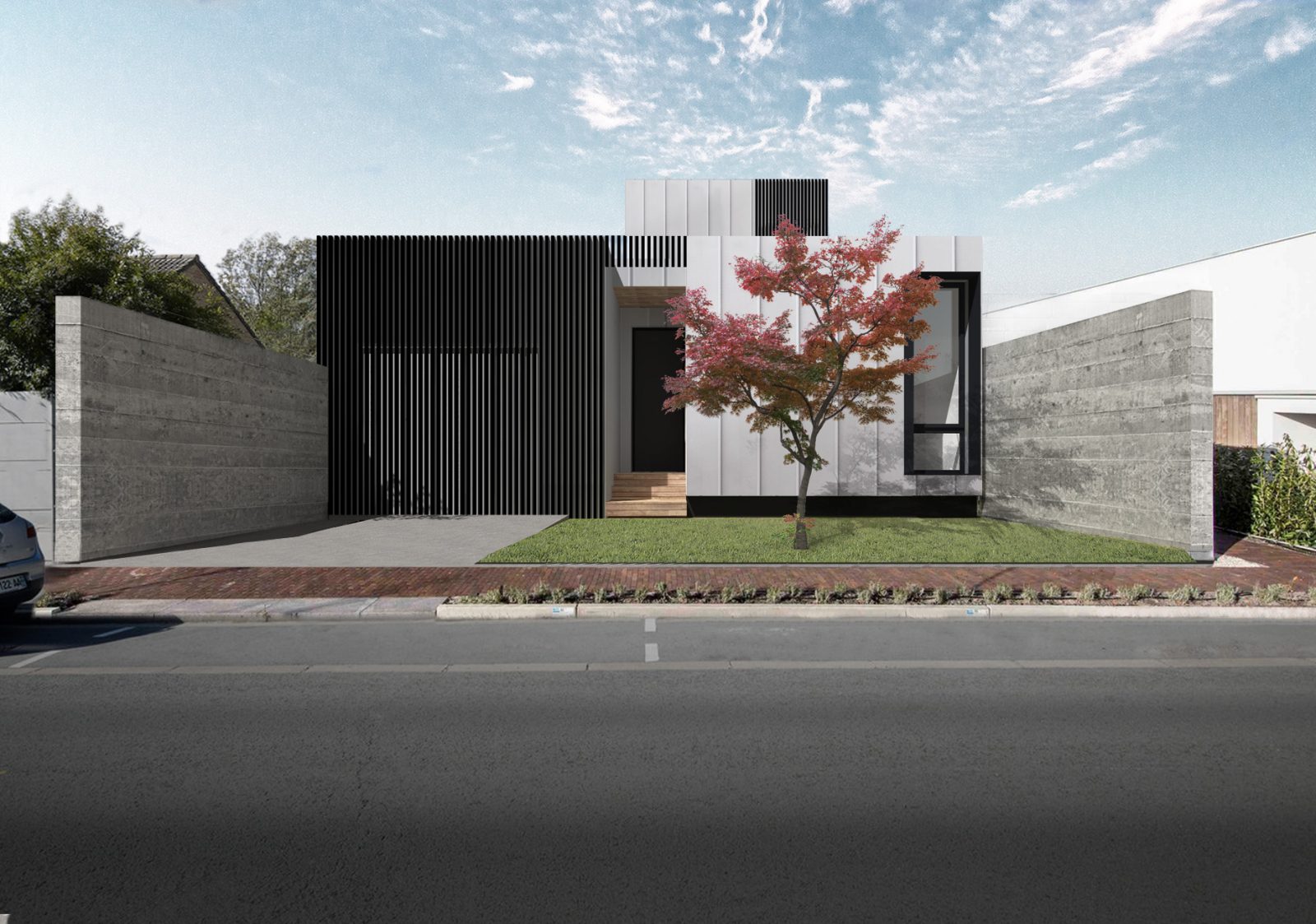30 April 2019
Image: Brunswick East House | By Archiblox < < < click here
Project of The Month - Brunswick East House
We are pleased to show off one of our latest designs currently being developed in the studio. Welcome to the Brunswick East House, set in one of the busiest streets in the suburb, right in the heart of the hustle and bustle.
The concept was all about privacy, to create a sanctuary away from the chaos of city living but still have the action right outside the door. The second story was set right back from the street to ensure residents felt tucked away and that the home wouldn’t dominate the neighbourhood. This house takes full advantage of its limited space, spanning the entire width of the block while retaining it’s security & seclusion.
The style of this urban paradise is modern, with a cool, sophisticated edge. It was important the facade looked secure while keeping that inner city style. The clients were eager to include a hidden front garden behind the fence which will in time grow and poke out over its stone boundary, softening the appearance and creating an inviting and lush entryway to the home.
Interested to know more?

Image: Brunswick East House | By Archiblox < < < click here
It was important the home had plenty of storage throughout, especially in the kitchen. A large walk in pantry was included to house kitchen appliances, food items and associated cookware. A single car garage was incorporated to alleviate on-street parking problems and for further home storage.
Upstairs, it’s the parents paradise, perched up high over looking the gardens and city views, this level has it all. A large master bedroom with walk in robe complete with ensuite and a second living area for adults to chill out.
Downstairs, a central bathroom flanked by two double bedrooms with robes, adequately services the lower floor. As the home is east & west facing, it’s the internal courtyard which really sets this design apart. Located in the middle of the main living spaces this light court does just that, flooding the interior with ample daylight, removing reliance on artificial sources, providing natural ventilation and enhancing the residents connection with the environment.
To top it all off, at the rear of the property, the dwellings rear opens to the backyard via a outdoor deck. Perfect for entertaining leading the living, dining and kitchen areas back to nature.
Floor Plan


Image: Brunswick East House | By Archiblox < < < click here
External Finishes
The architectural language of the exterior finishes is urban simplicity at its best. The fibre cement panels, are lightweight and textural. These are softened with introduction of timber cladding to the lower level. Raw stone walls shield the entire homes boundary, tough but ruggedly beautiful, the perfect backdrop for some foliage, warming residents and guests once they are inside the gates. Black linear battens form contrasting patterns against the greys, providing a striking architectural element and privacy. This feature allows light to pass through into the home, ensuring spaces are well lit but not exposed.
For further inspiration, check out our
We love sharing all the new and exciting things happening at Archiblox, so make sure you’re following us on Instagram, Facebook and Twitter, or signed up to our monthly newsletter, to ensure you don’t miss a thing.