12 January 2018
We are excited to share Gnarwarre Horse Stud Accommodation as this months feature project.
Designed for a commercial client, the Gnarwarre project incorporates the design of a series of small dwellings and communal spaces for workers of an estate just out of Geelong. The estate is set within a picturesque valley, and each of the buildings is oriented to maximise its views out onto a beautiful olive plantation and the gorgeous landscape beyond.
Every space has been designed to create a dynamic and sensual experience for its users.
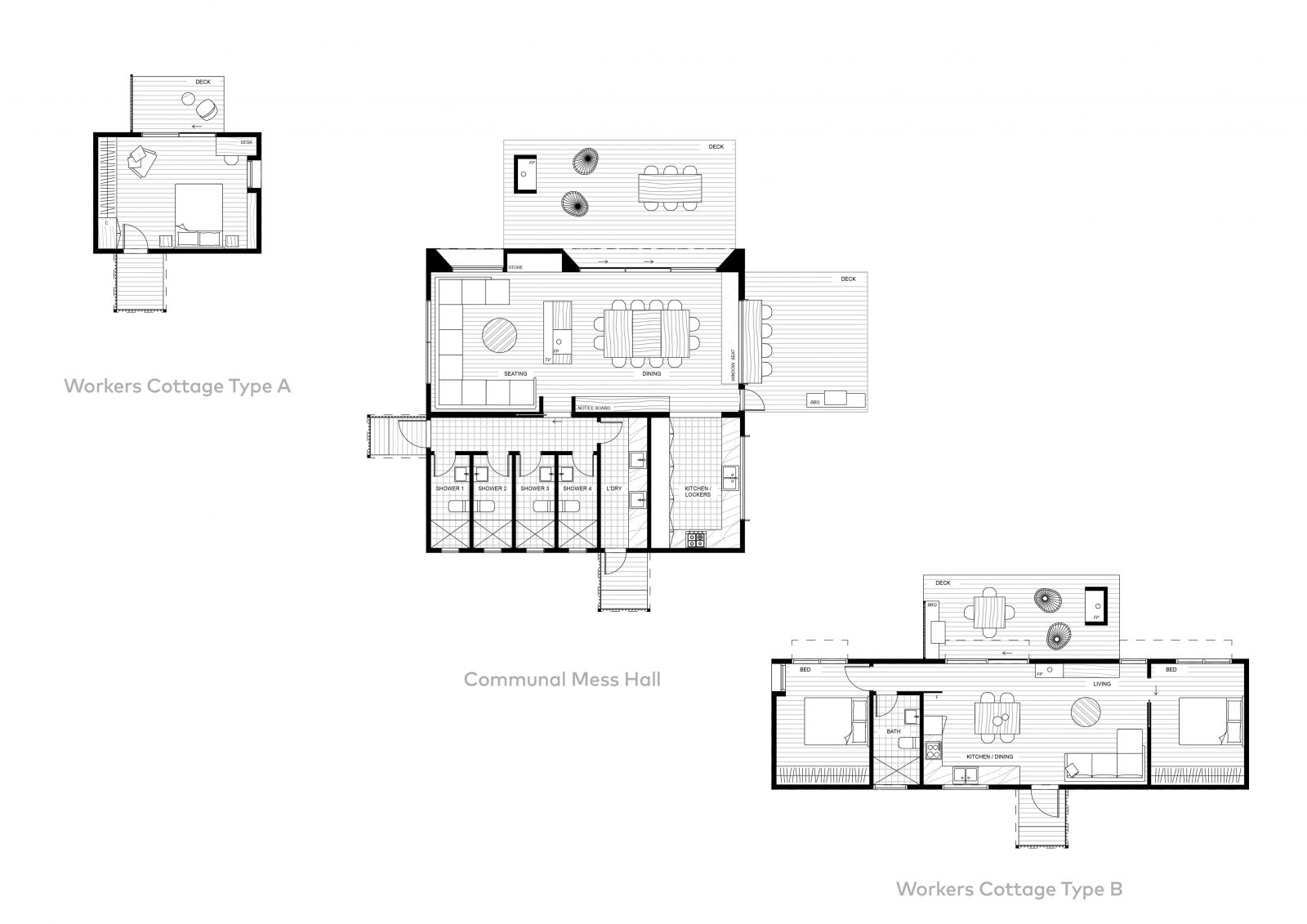
We have designed two styles of cottages that will become a home away from home for the workers on the estate.
The first style of cottage, Workers Cottage A, is a compact single bedroom accommodation with flexible multipurpose spaces designed to maximise usage of its small footprint.
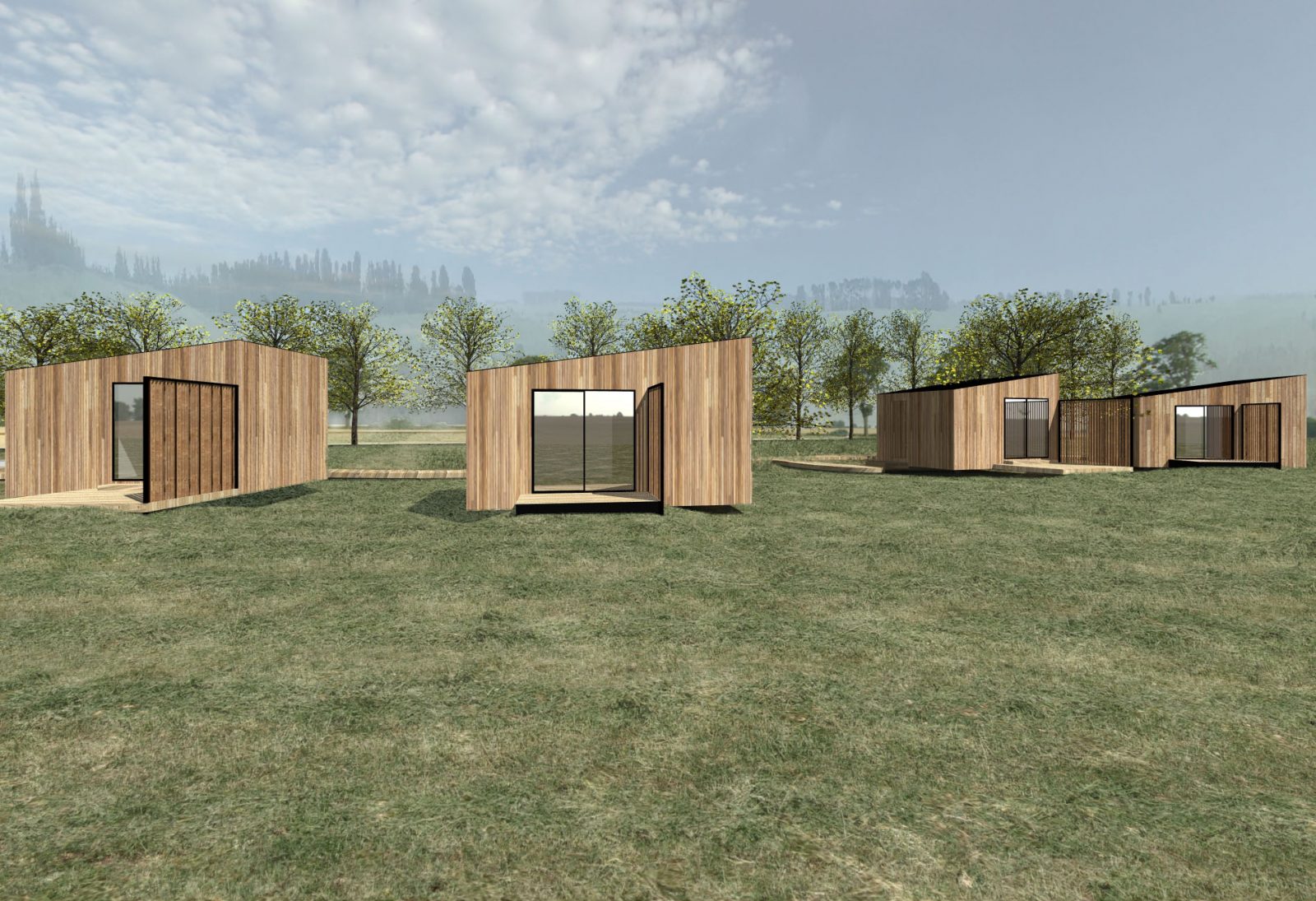
The second style of cottage, Workers Cottage B, is designed for a larger family, with two bedrooms, its own bathroom, and kitchen/dining space. This accommodation provides more privacy in the relatively sparse surrounding landscape, so the family can function much as they would in their own home.
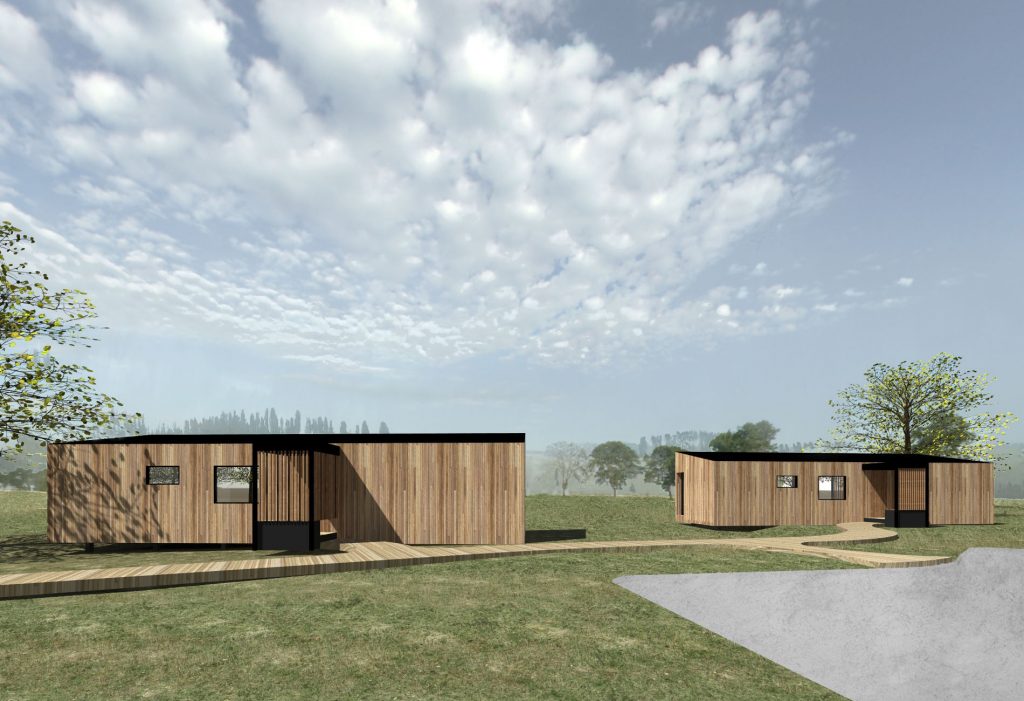
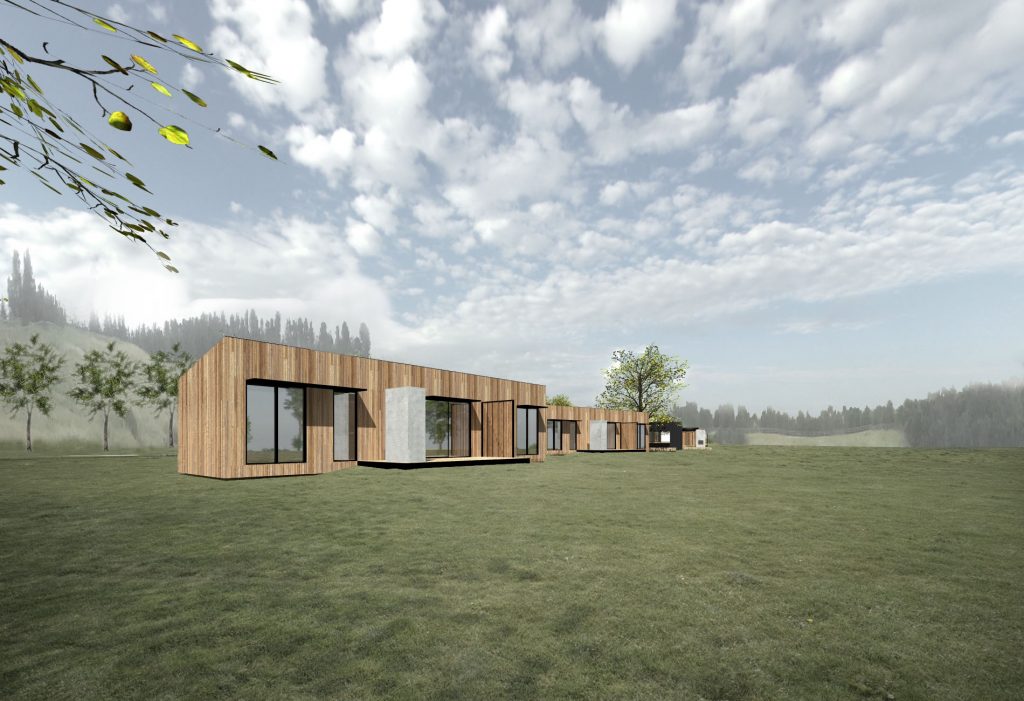
Both cottages are connected via pathways to a Mess Hall located in the middle, easily accessible from the car park area and also orientated towards the olive plantation. The mess hall provides a common space with a double-sided fireplace, dividing the large living and dining areas. Separate toilets are available for Worker Cottage A residents, with a combined laundry and large kitchen.
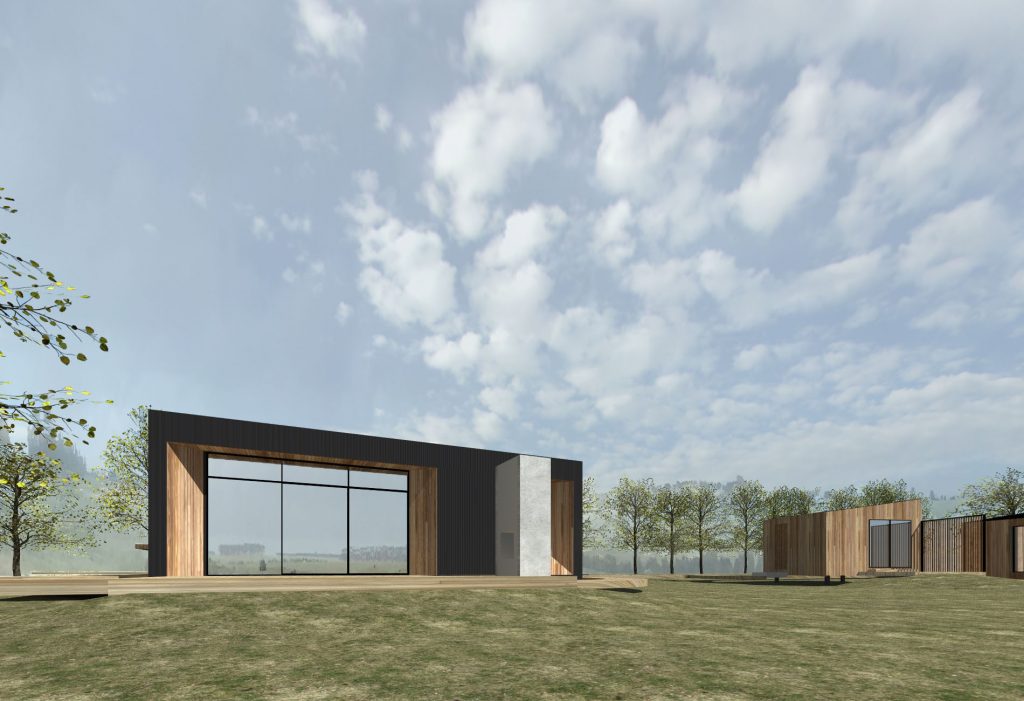
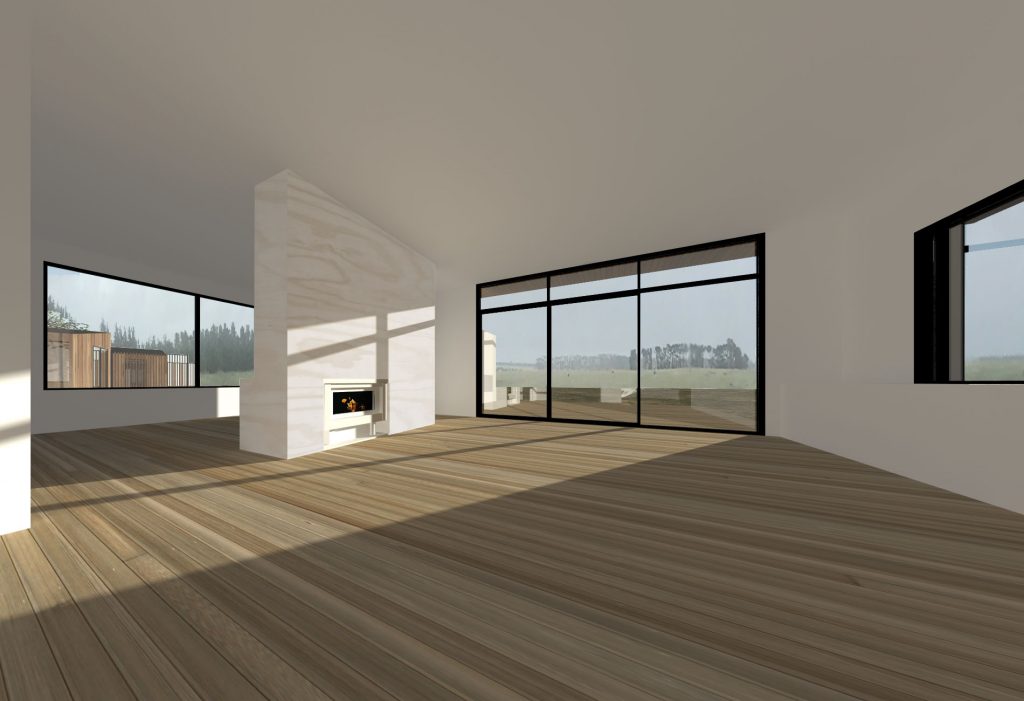
All the buildings are connected via a raised, timber decked, meandering pathway, enhanced with lights, bridging the gap between the natural landscape and the prefabricated build.
The use of Silvertop Ash timber cladding ties the cottages into their surrounds and will provide a beautiful textural look as it weathers and silvers with age. Timber batten screens have also been incorporated to provide an element of privacy to particular areas, whilst allowing light to still filter through. The Mess Hall combines the natural timbers of the cottages with Colorbond Steel, and the stone of the outdoor fireplace, which tie together to create a stunning fusion of materiality.
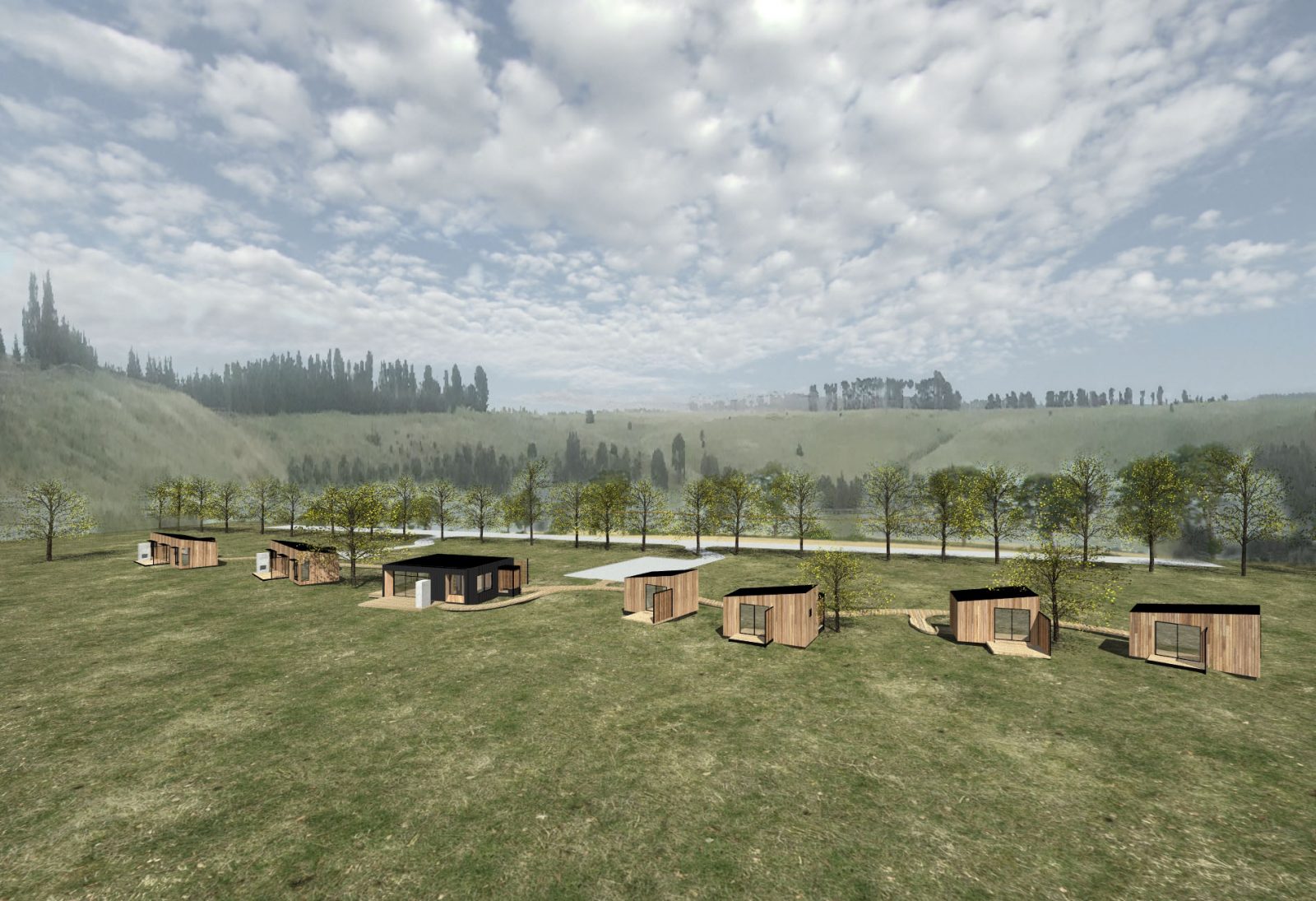
The Gnarwarre Project is still taking form in the studio and will soon begin construction. It has been an exciting project to watch through from its conception and development within the studio. We can assure it will continue to amaze and excite, and we are looking forward to sharing its ongoing progress with you all.
More about the Gnarwarre Horse Stud Accommodation can be found on our Commercial Projects page, under the Current Projects tab.
Sign up to our newsletter and follow us on Instagram for further studio news and design inspiration.