22 January 2020
Image: Anglesea House | By Archiblox < < click me to see more
Project of the month - Anglesea Prefab Beach House
Our feature project this month is the Anglesea house – a stunning, contemporary beach home located on the Surf Coast, Victoria – designed to create the perfect summer getaway to strengthen family bonds, and for current & future generations to come & enjoy.
The concept for this coastal house was to create a space that offered the children an idyllic setting for their beachside family holidays. The home was to be focused on creating a relaxing escape from the city, with space to accommodate the whole family plus extra guests. With separate zones created within the house, there is space for everyone to spread out, have privacy to do their own thing or gather together for quality family time.
Want to know more? Start A Conversation With Us < < here.
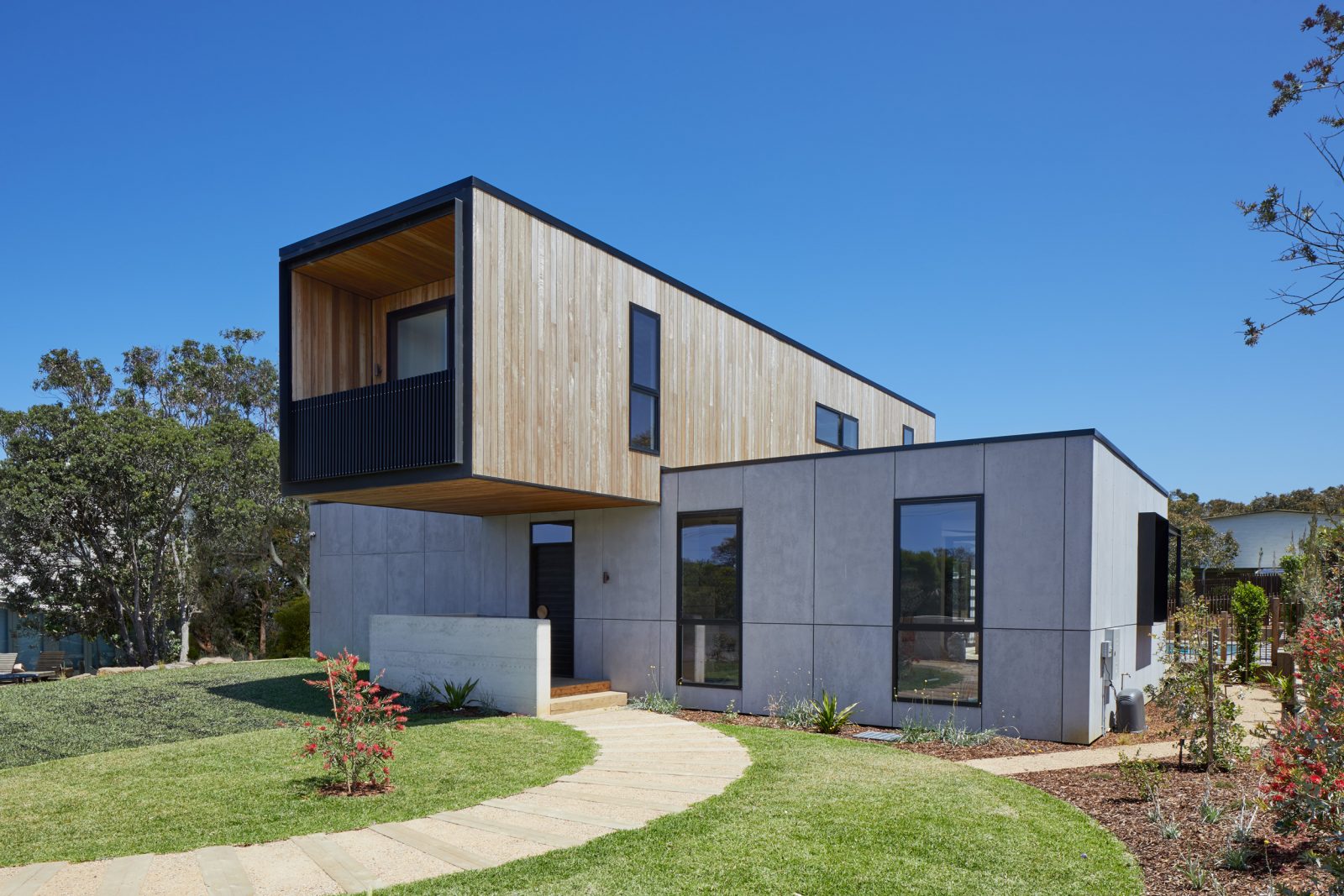
Image: Anglesea House | By Archiblox < < click me to see more
This expansive beach house is larger in size at 310m2 but light on impact, using by using passive design techniques and modular construction with sustainable materials. It was important to the owners that the home connected well to that outdoors, encouraging interactions with nature and the beautiful environment that this coastal community has to offer.
The Anglesea House is a 5 bedroom, 4 bathroom home, consists of nine modules & is constructed to a bushfire attack level of 29. This beach escape is a fully bespoke, customized design, aligning to the client’s brief & budget from the get-go. The home was pieced together over two days and then fitted off to all services and decks onsite. A rammed earth wall at the front of the home & Fiona Brockhoff Design landscaping really capped off this contemporary coastal house.
Watch the install here!
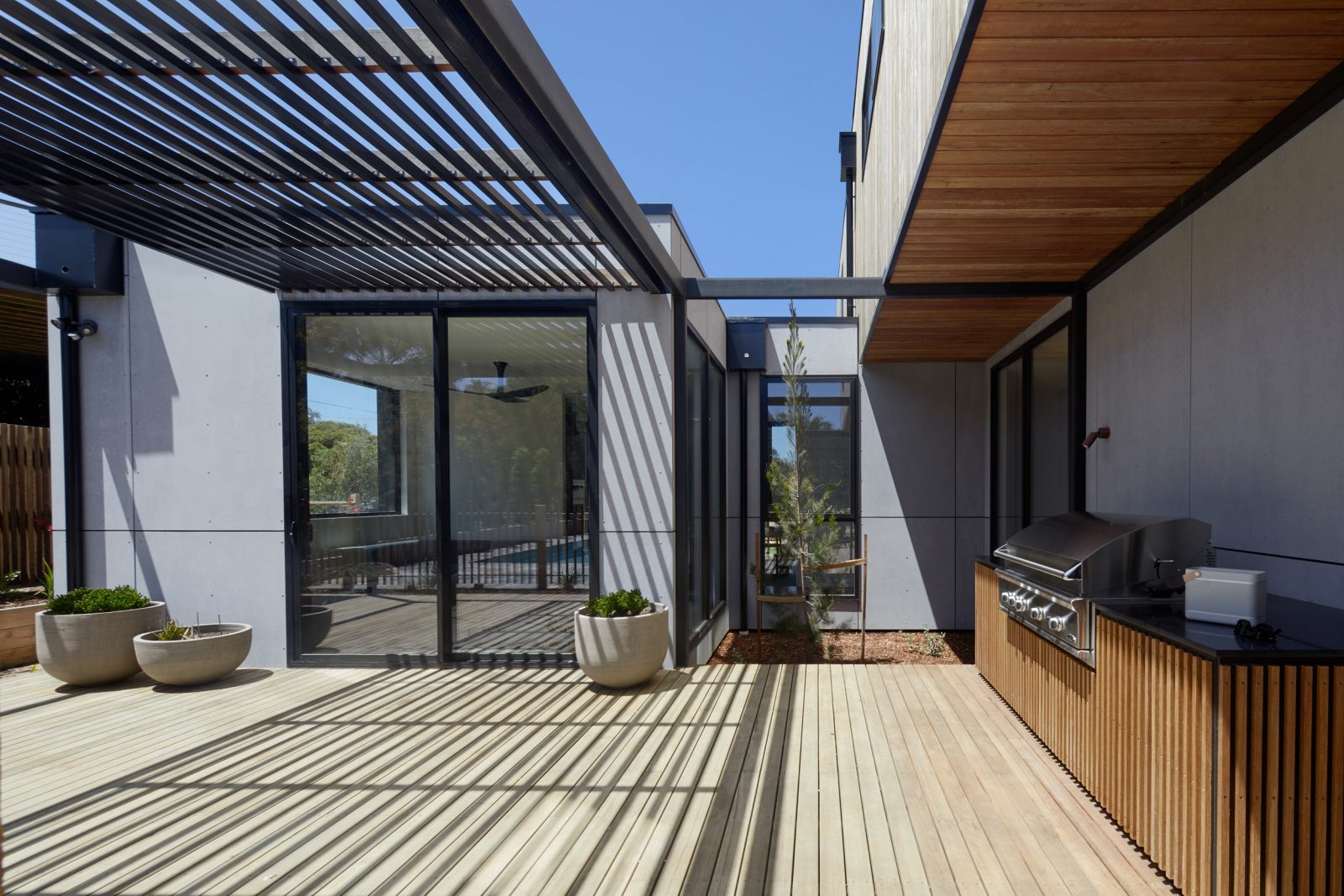
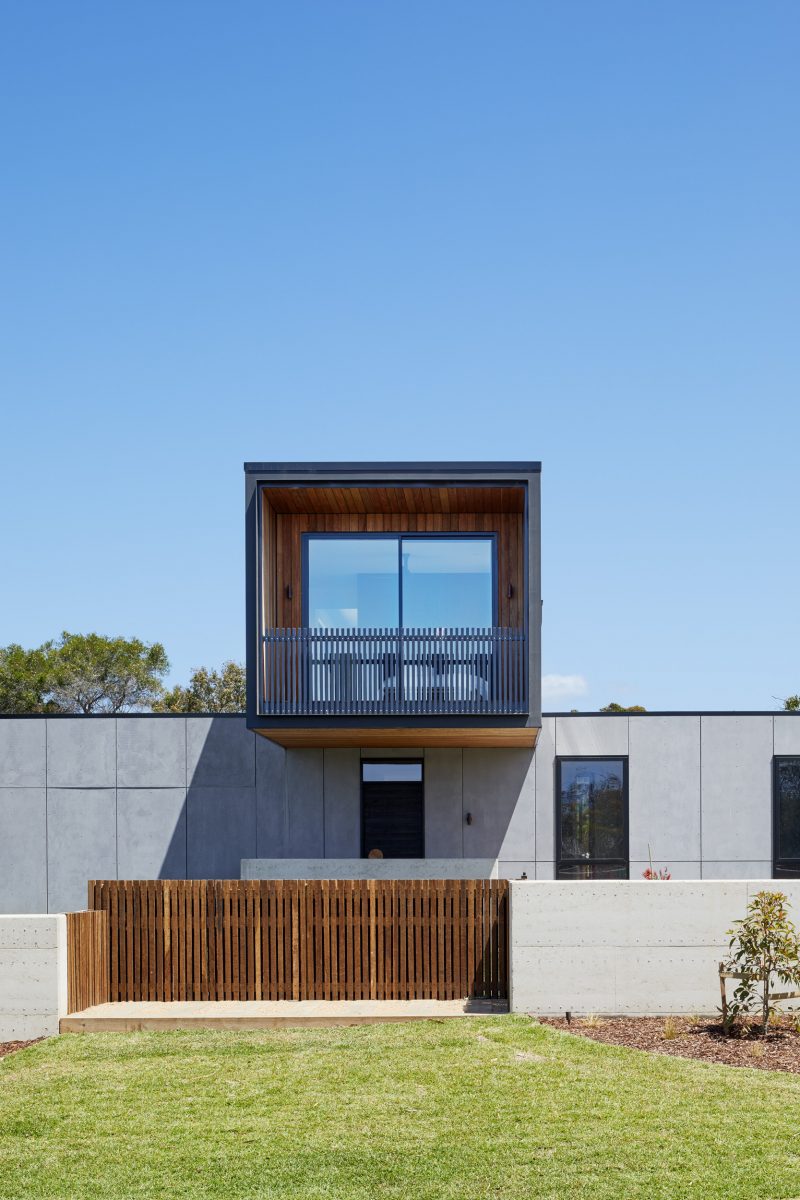
Images: Anglesea House | By Archiblox < < click me to see more
Layout
The kids wing on the ground floor includes two bedrooms, a bathroom, and a rumpus room, allowing the kids space to make noise and create a mess away from the main family living space.
Upstairs is the parents and guests retreat. The guest bedroom includes an ensuite and ample cupboard storage, and the master bedroom includes an ensuite, walk-in-robe and private deck. There is also a study on this floor; a quiet space to complete work away from the more public areas of the house.
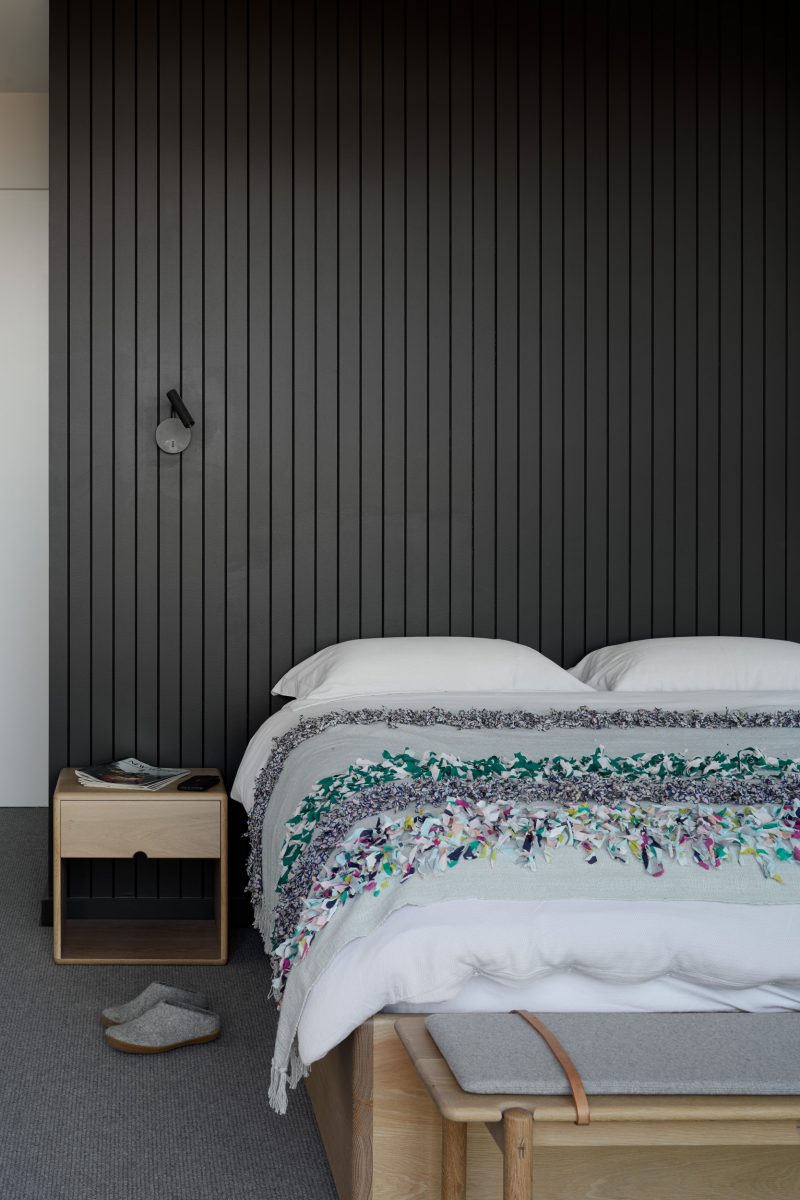
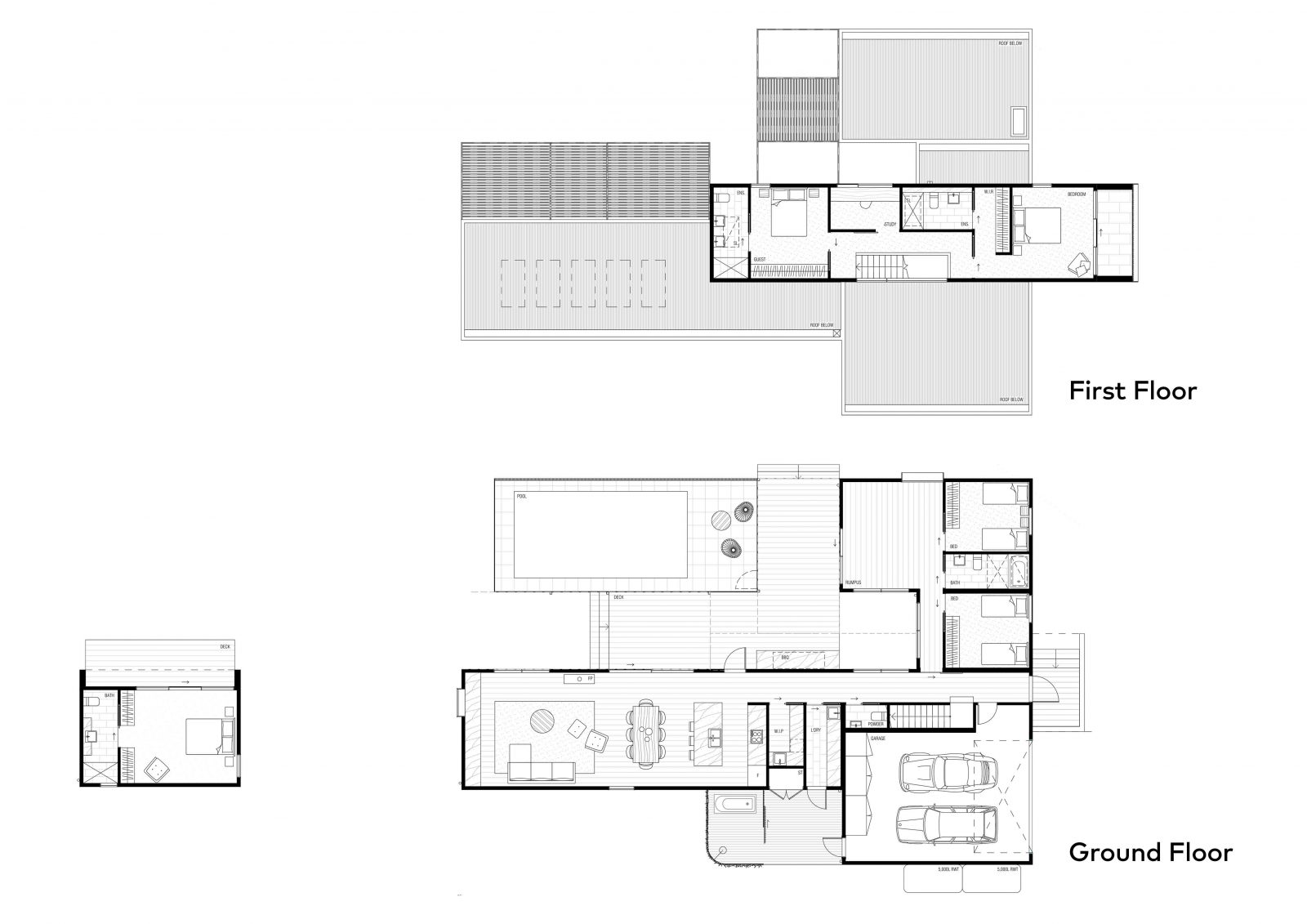
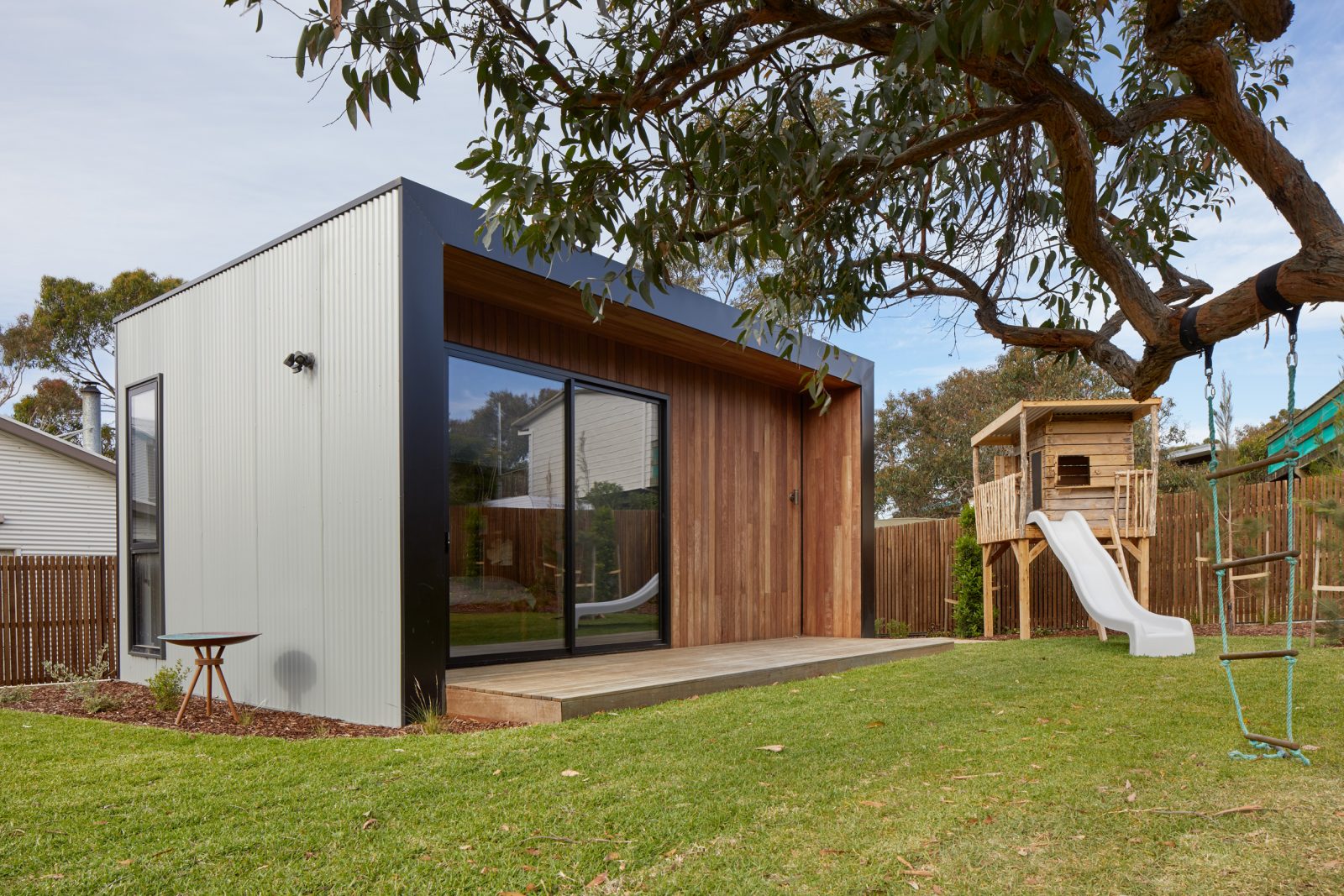
Images: Anglesea House | By Archiblox < < click me to see more
A separate pod has been designed behind the main residence that can be used as a separate fully functional guest house. Currently, this extra space is regularly occupied by the client’s father and his canine companion.
The kitchen, living and dining room will be the social hub of the house. A large kitchen with island bench and walk-in-pantry provide the clients with plenty of space to prepare food and keep mess to a minimum. This space flows into the dining and living room, and out onto the backyard deck with barbeque area and pool. The seamless connection between these internal and external spaces makes this home an entertainer’s dream.
A private deck off the laundry with its own shower and bath creates the perfect space to wash the sand away after a day at the beach. It’s small elements like this that help keep the house functional and easy to leave in.
Check out More Beach Houses < < here.
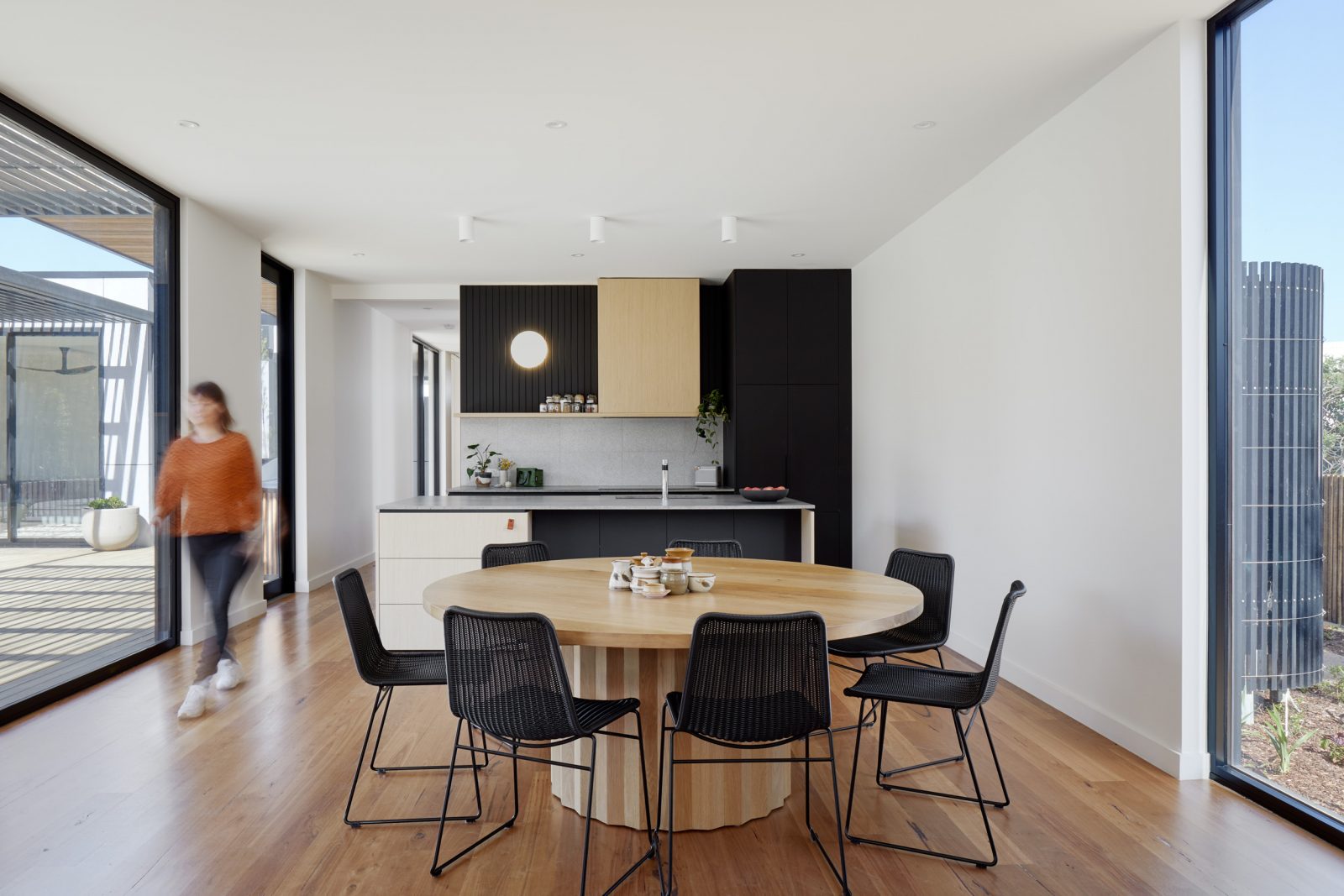
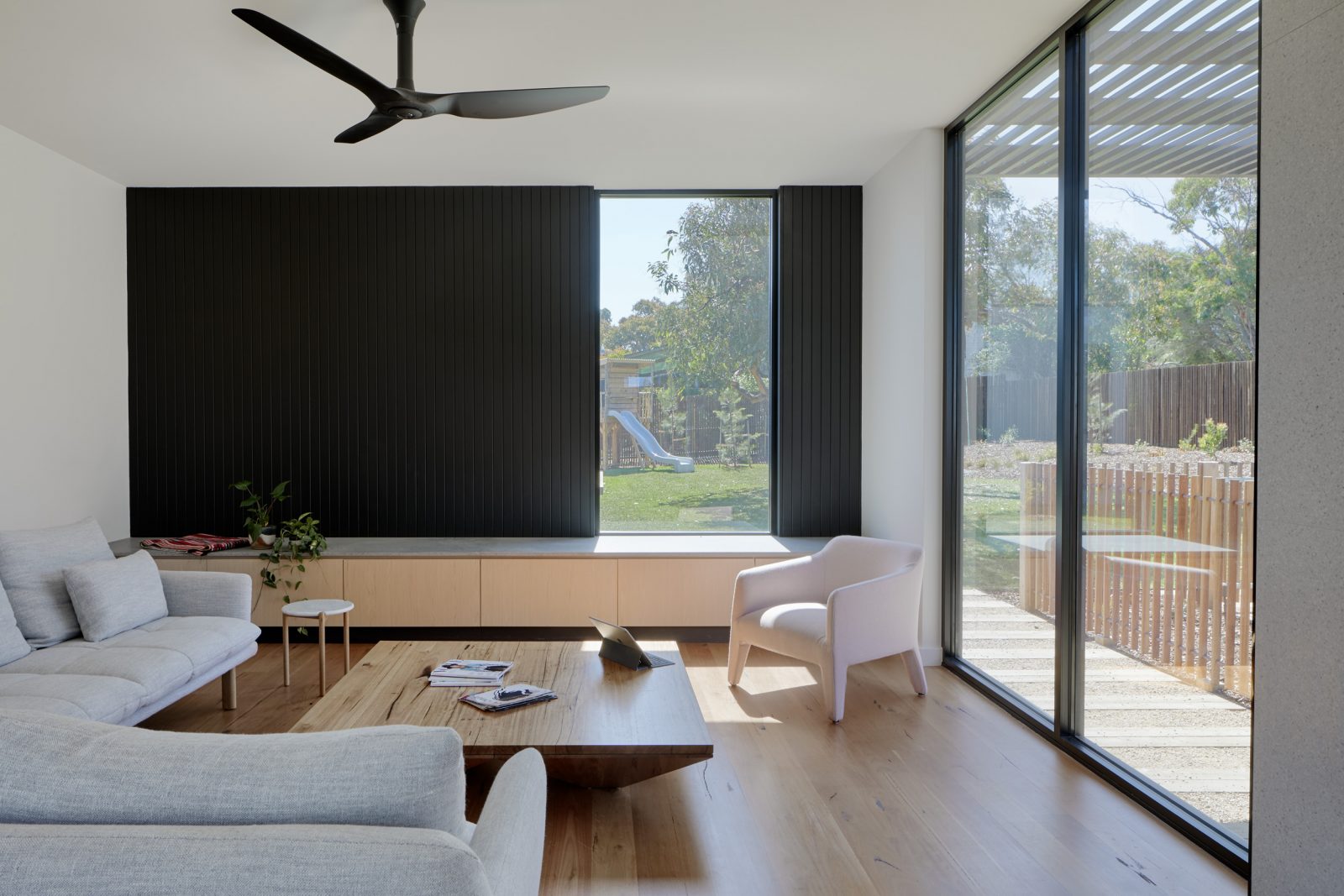
Images: Anglesea House | By Archiblox < < click me to see more
Internal Finishes
A neutral colour palette that accentuates features of natural timbers and monochromatic textures has been selected to create a luxurious yet low maintenance aesthetic. Functionality was at the very core of the client’s decisions to ensure they could spend their time enjoying the space. The exclusion of arcs and skirts will create a very clean and minimalist finish; perfect for this modern beach escape.
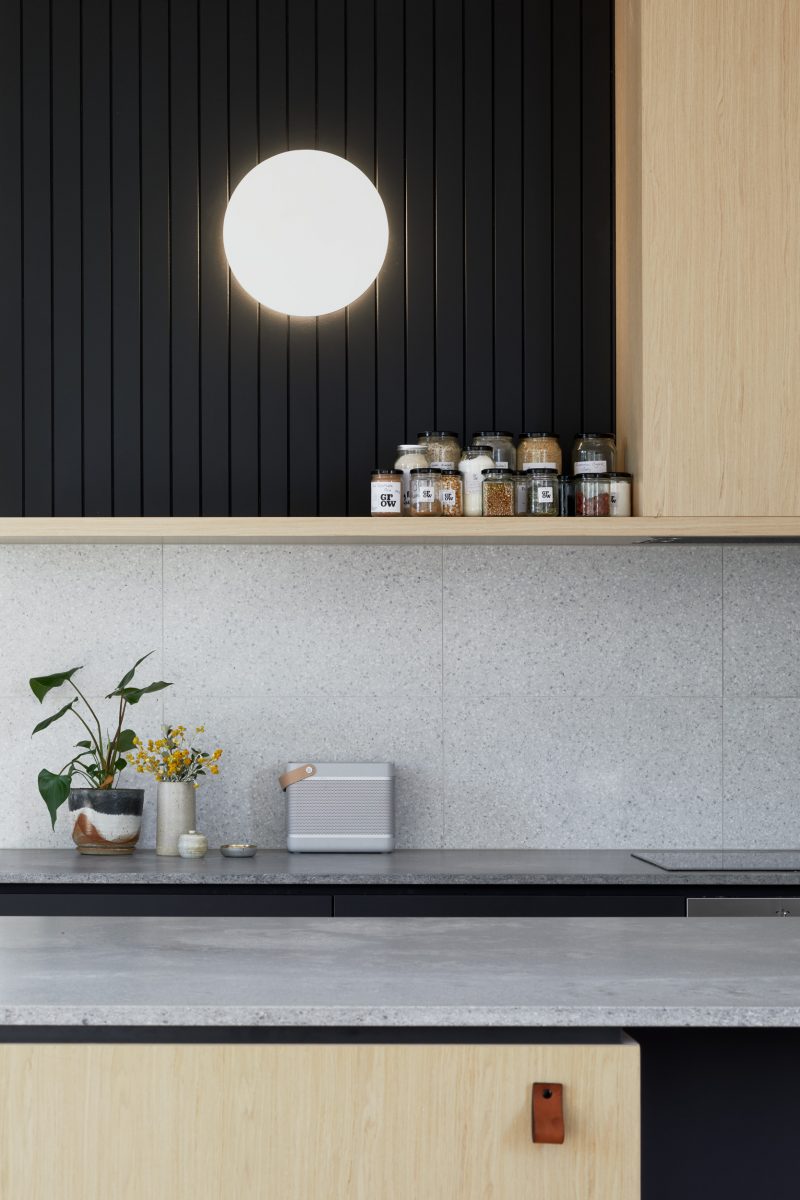
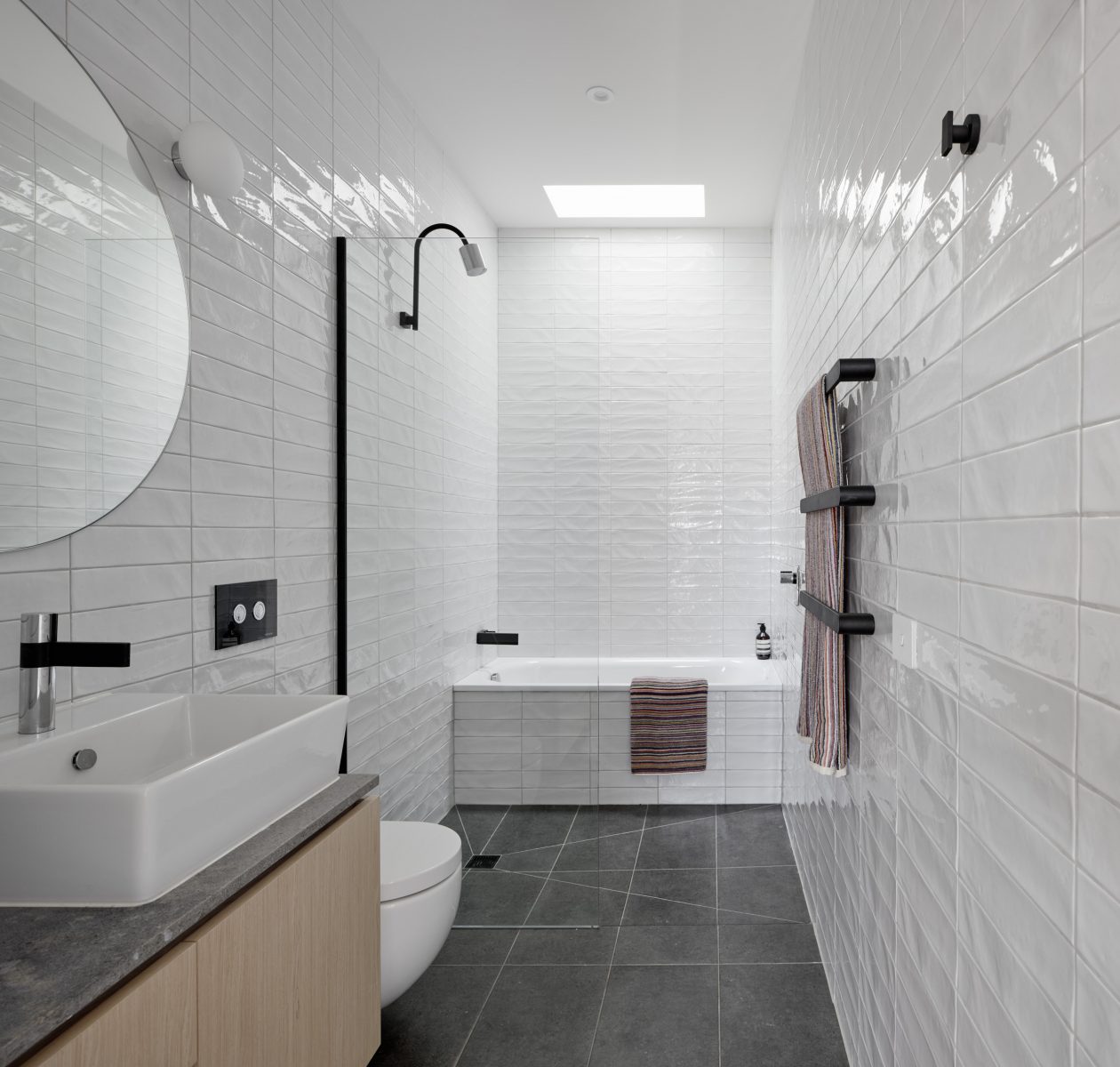
Images: Anglesea House | By Archiblox < < click me to see more
External Finishes
The front of this build has a unique cantilevered stacked design. This positioning creates a visually interesting aesthetic which also allows for shaded pockets to the lower level while the top floor takes advantage of the prime views. The commanding top floor becomes the crowning jewel to this chic beach home. The garage is cleverly hidden and give the home a seamless look.
The exterior of the house includes a combination of sustainably sourced natural timbers and fiber cement cladding (which is a combination of recycled material compressed into sheets), offers a softer cement textured appearance. Black trims, pergolas and window frames with the occasional architectural shroud outline the structure and tie all the materials together. The juxtaposition in colours & textures creates a modern yet warm and humble aesthetic to the home. Over time, the timbers will weather off and create a rustic, silvered look that will help to root the home in the relaxed coastal location.
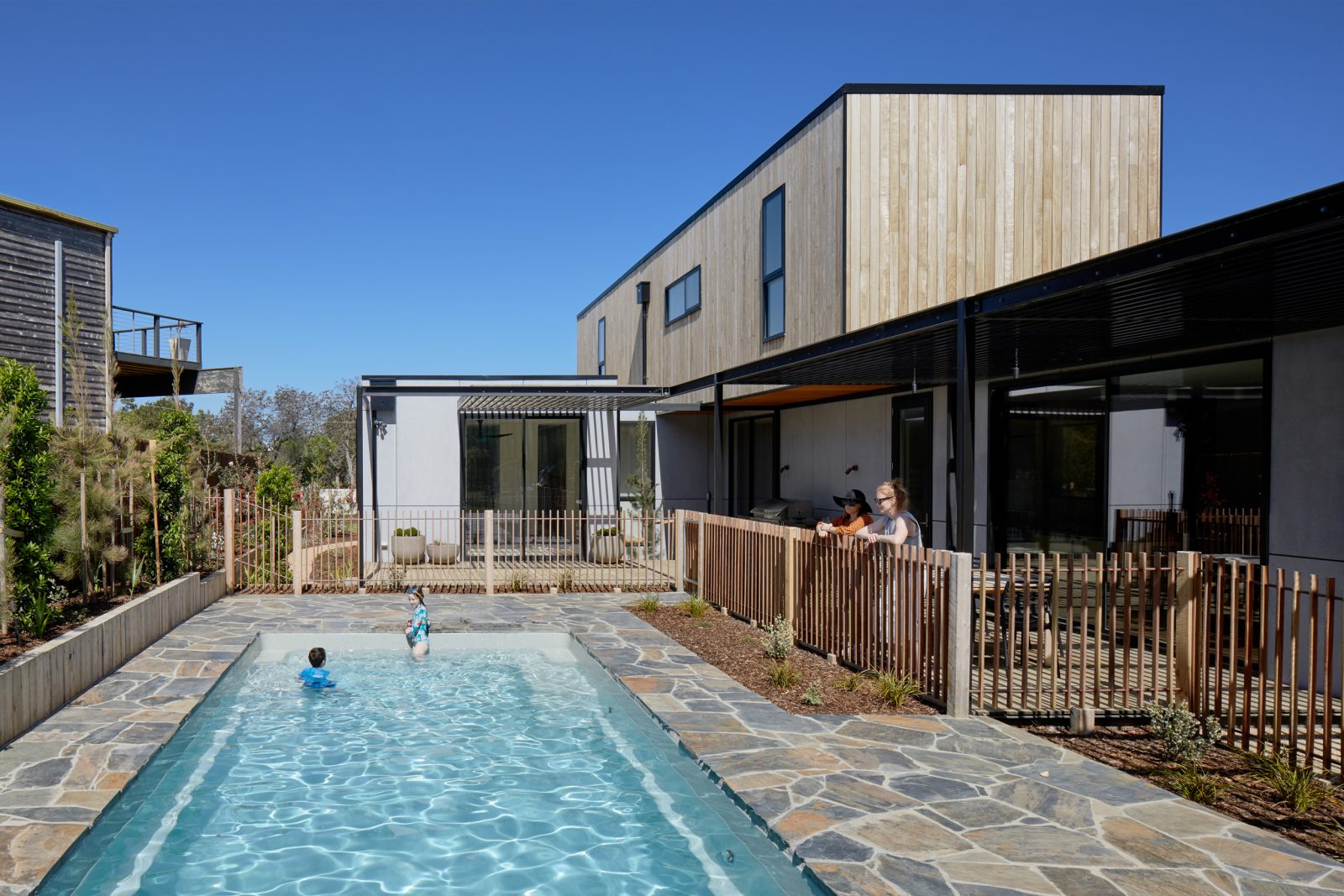
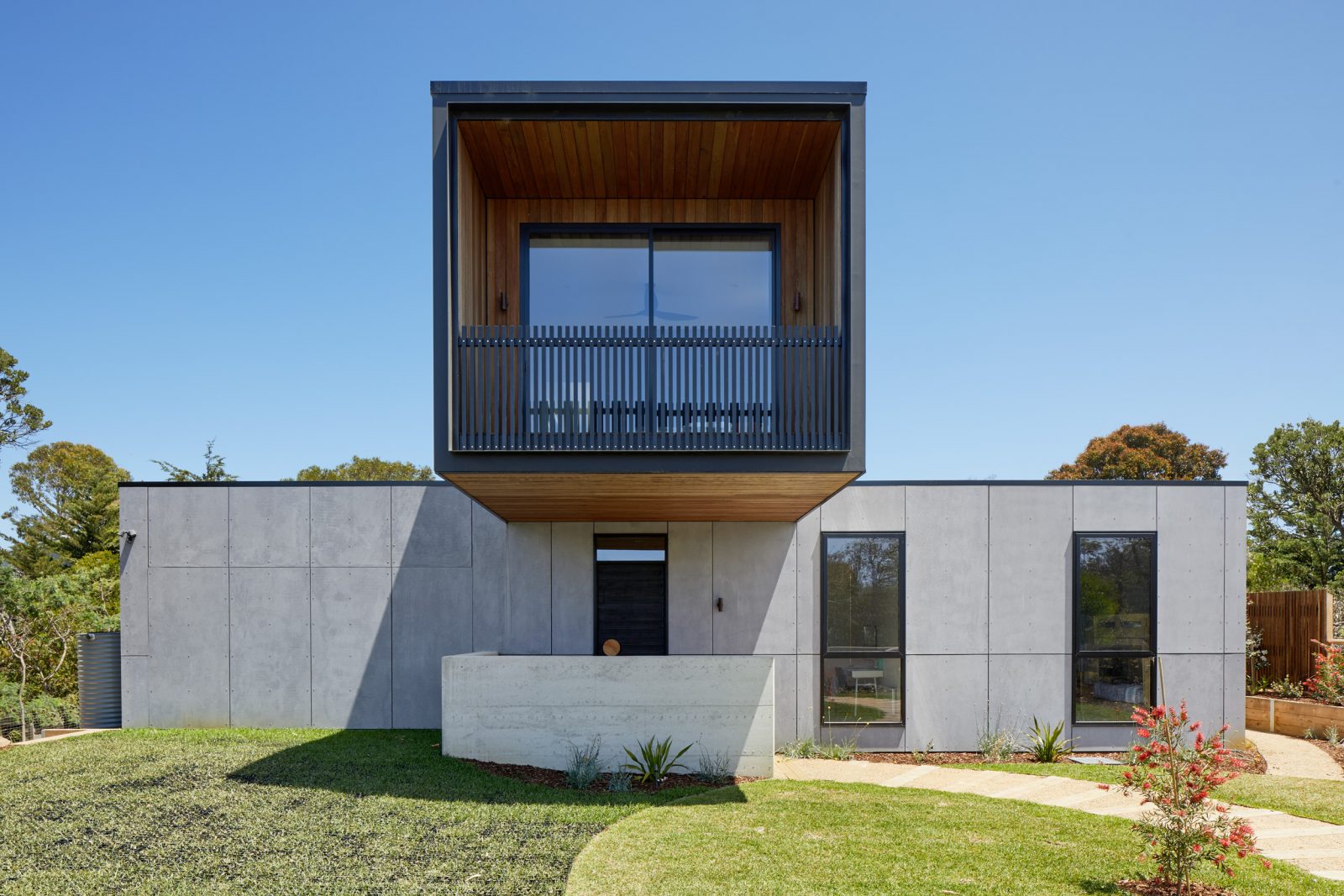
Images: Anglesea House | By Archiblox < < click me to see more
Looking to build your own custom modular beach home?
We love sharing all the new and exciting things happening at Archiblox, so make sure you’re following us on
Instagram, Facebook and Twitter, or signed up to our monthly newsletter, to ensure you don’t miss a thing.