10 August 2019
Image: Chewton House < < < click me to see more
Prefab Project Update - Chewton House
Fresh from the design studio and into the facility. It’s full steam ahead with the Chewton House about to reach lock up stage.
The Chewton House clients journey began with a consultation with our Project Consultant, who helped to decipher how they live and which one of our smart designs best represented their family. So, what was their pick? The ‘Marlo 03’. From there a site visit was completed with our Design Architect, who worked with the clients to tweak this concept until the they found a perfect fit. After a presentation and feedback discussions, the final result was a functional country house that feels at home in its habitat and provides a comfortable, easy lifestyle to match.
Interested to know more? Start a conversation with us.
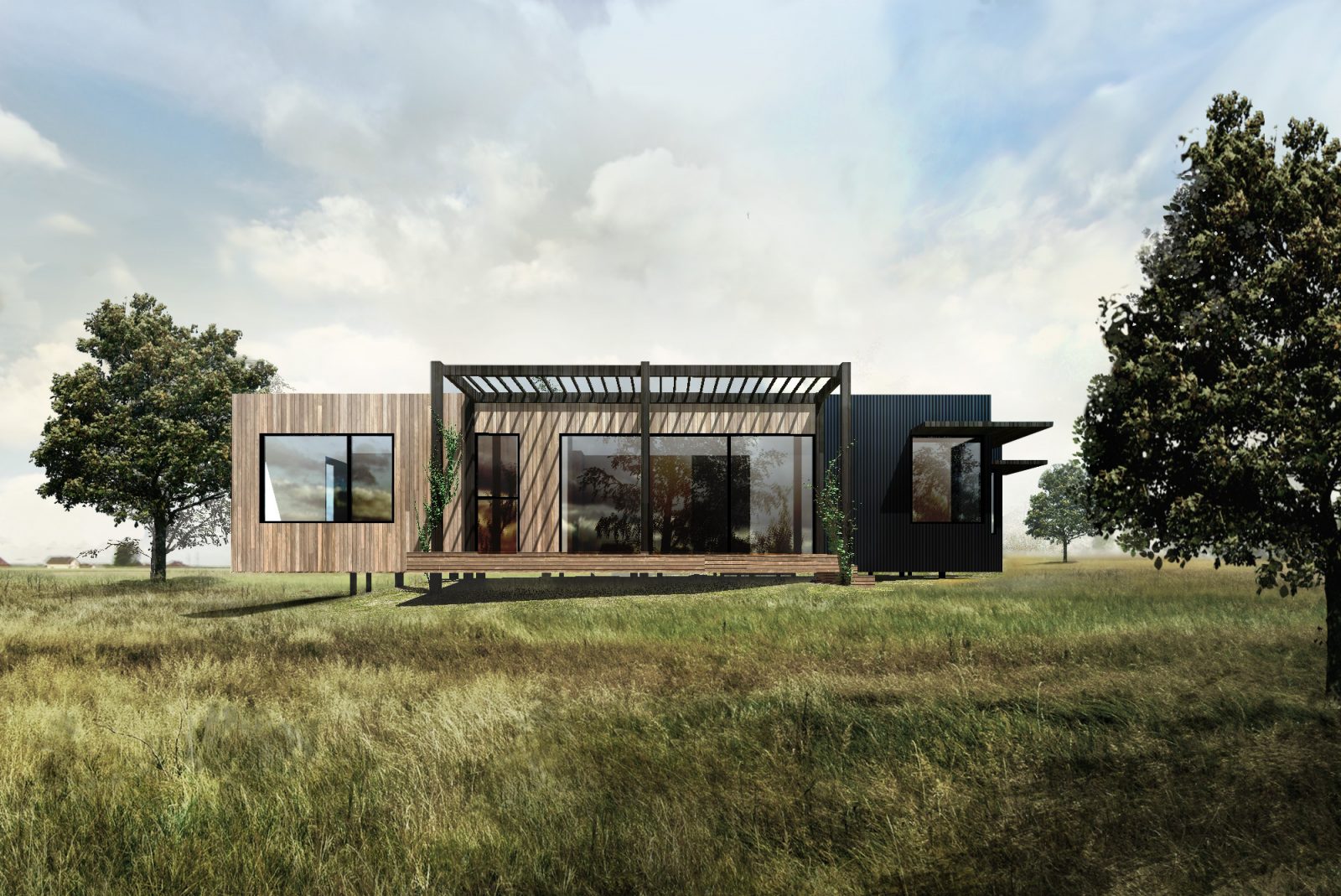
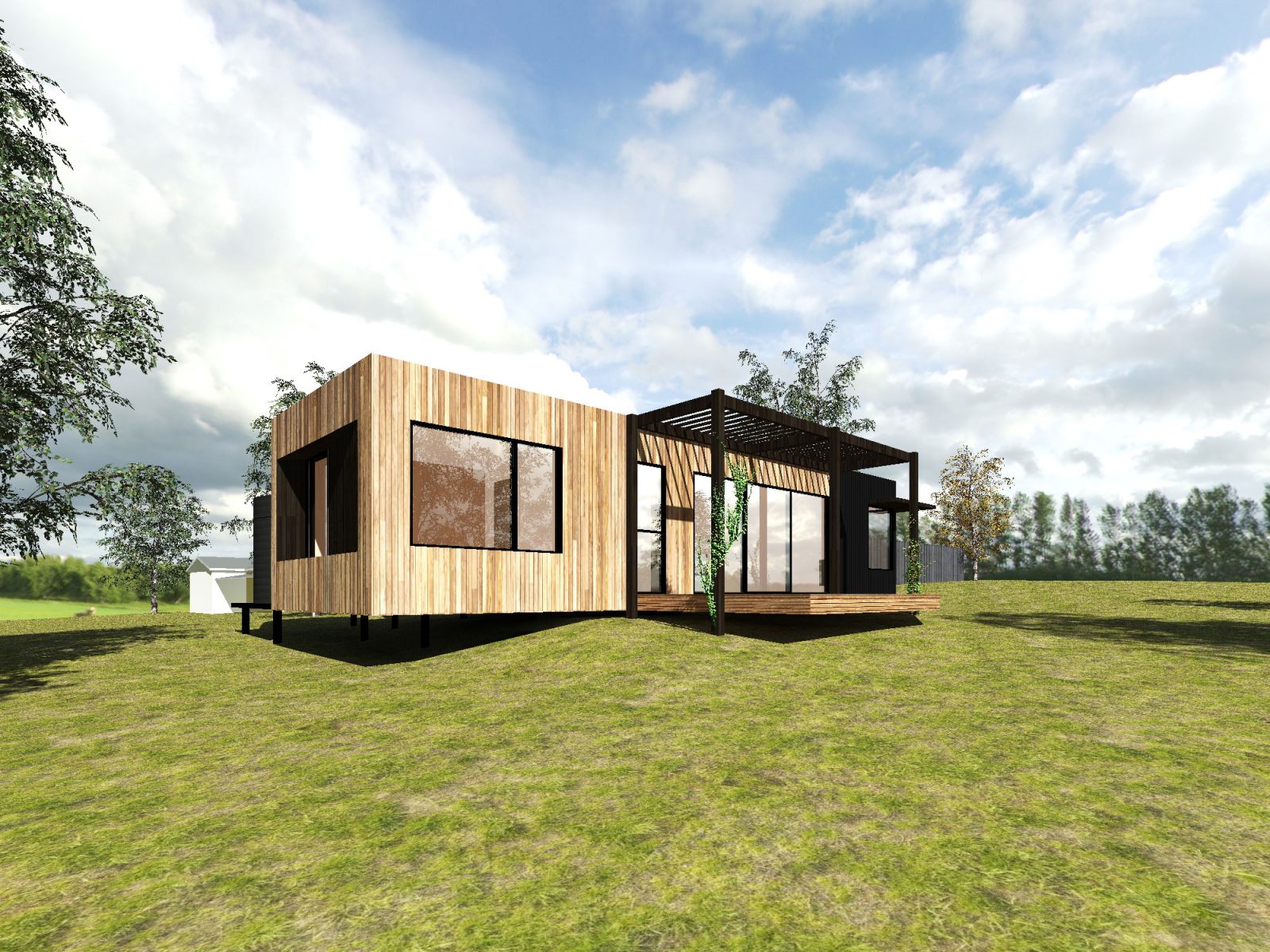
Image: Chewton House < < < click me to see more
Once the design was approved by the clients, they were assisted through planning with council, shown final costings, and completed the Stage 6 signing of contracts. After celebrating this exciting milestone, the project was welcomed into the facility, were our team got to work – from the delivery of the specially designed steel chassis, to framing and beyond. As the internal works take shape and finishing touches are applied, this beauty will be on her way home in no time.
The Progress So Far
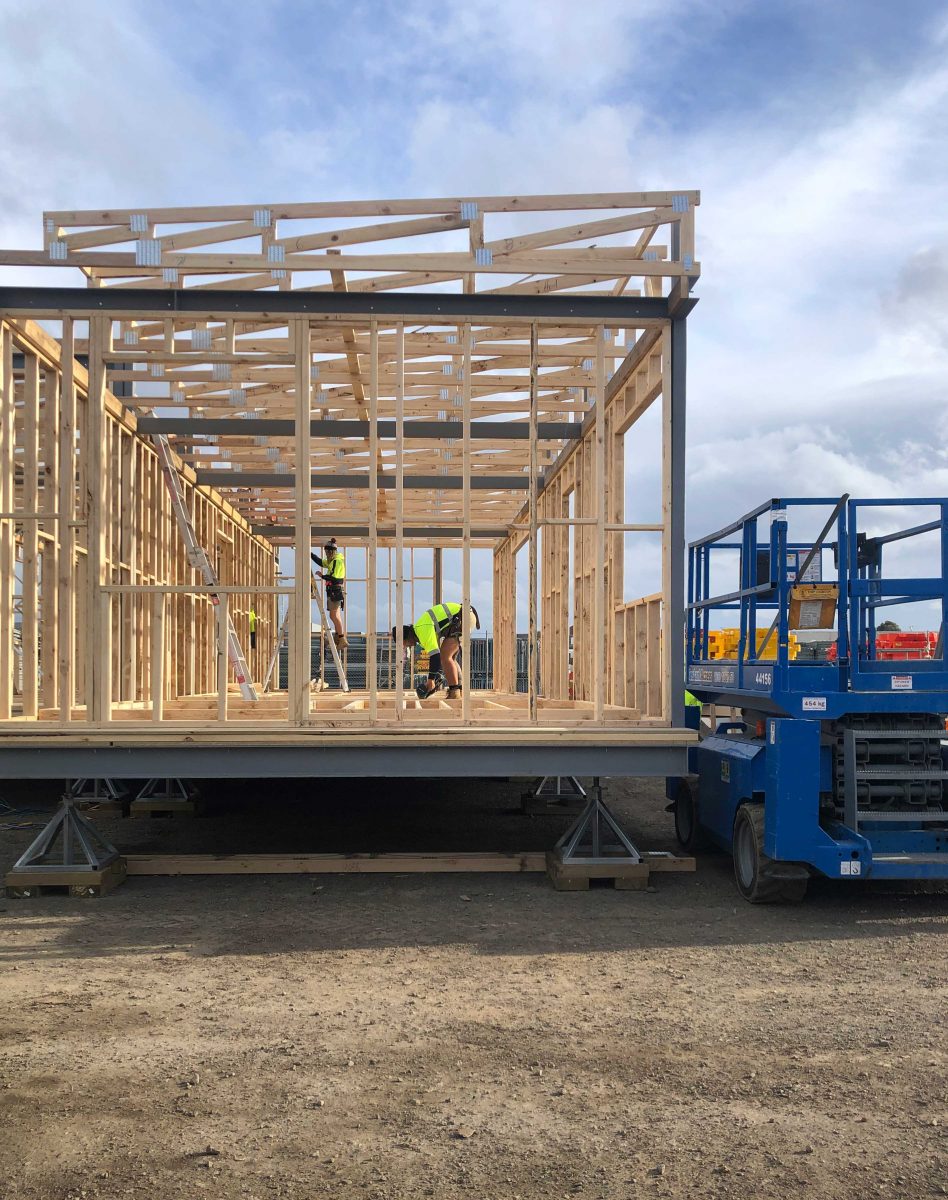
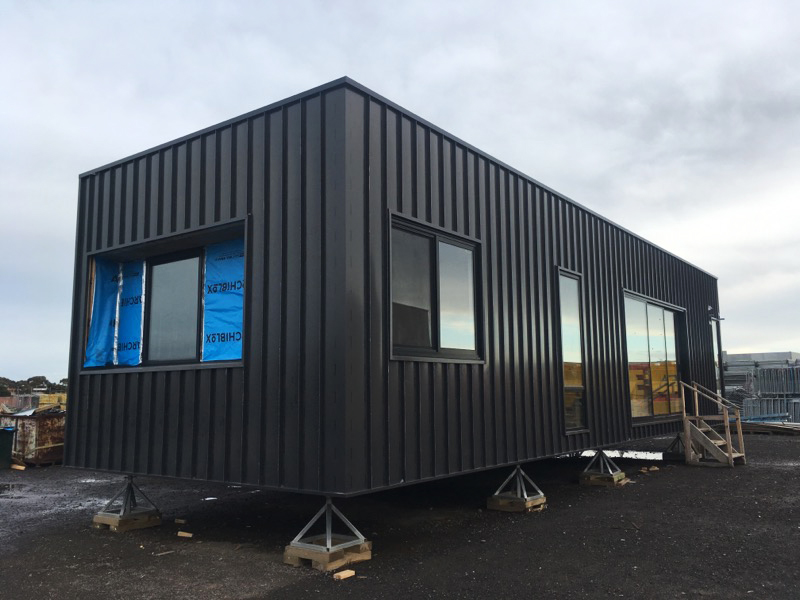
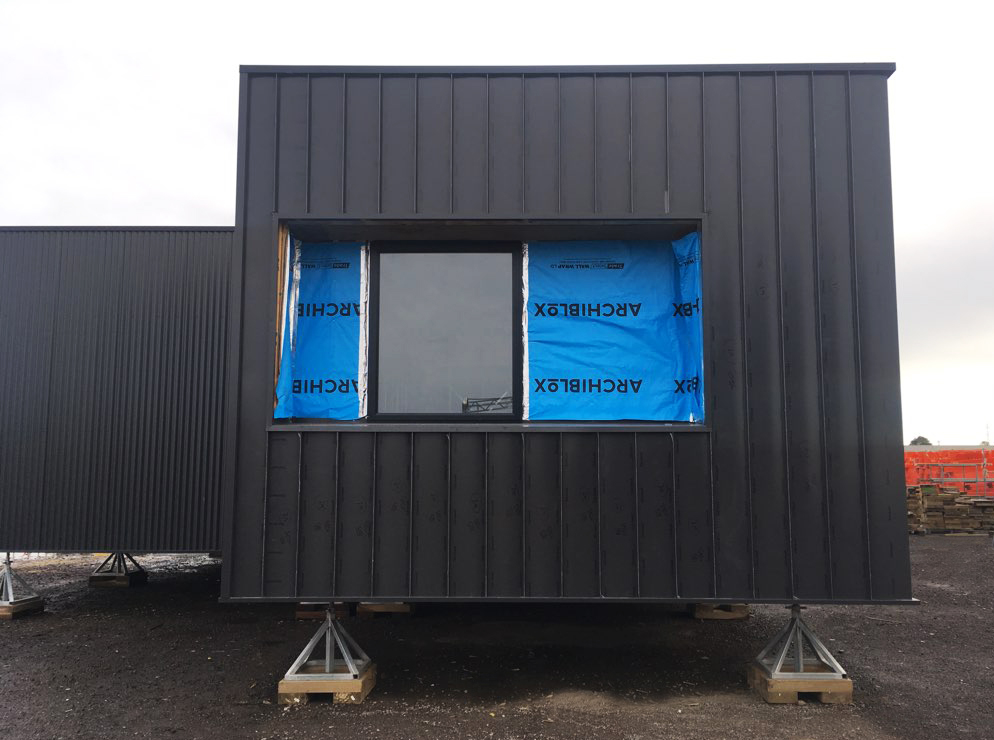
Images: Chewton House < < < click me to see more
Floor Plan
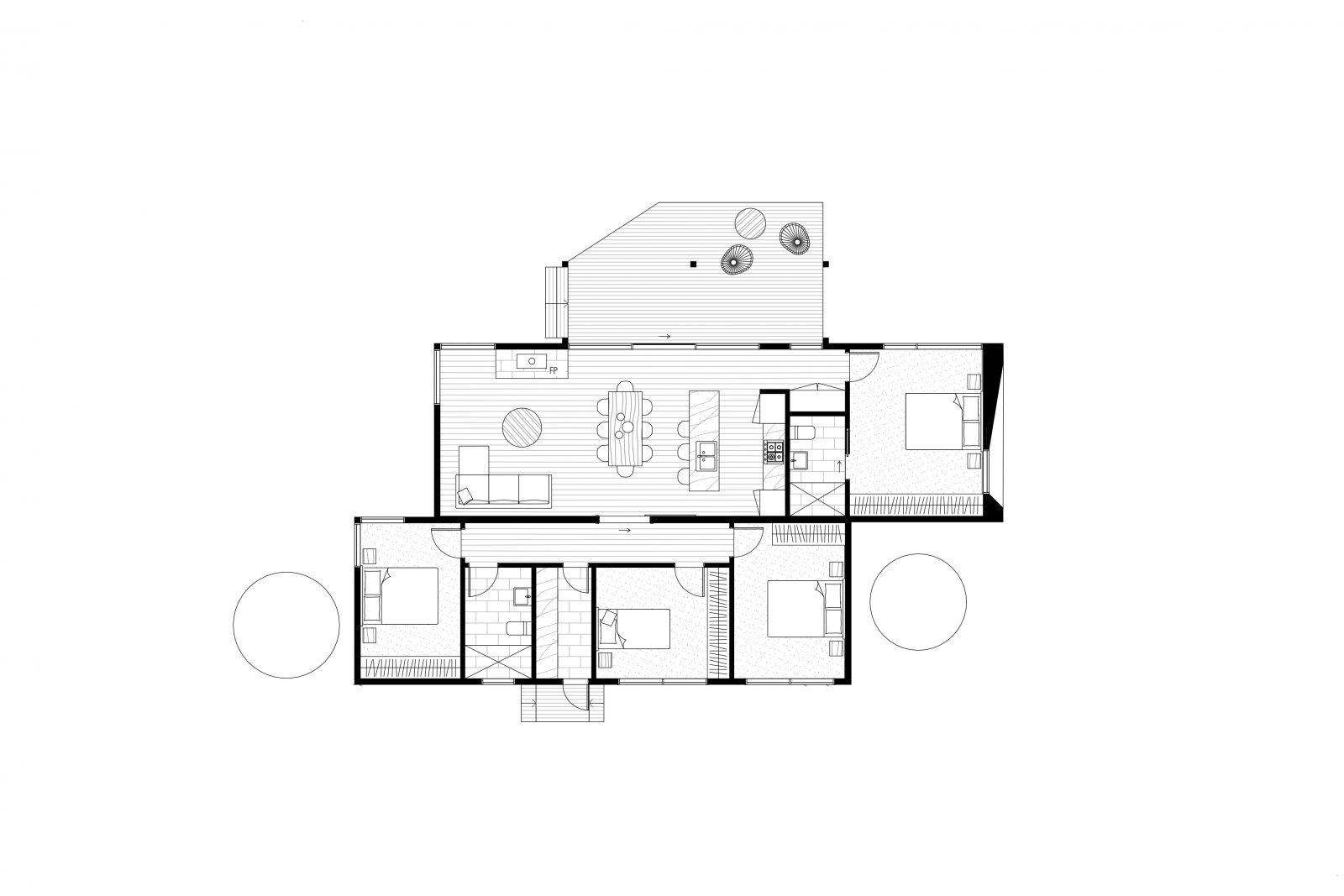
Image: Chewton House < < < click me to see more
This four bedroom home is rural simplicity at it’s best, easily accommodating a family with room to spare. There is a master suite, complete with ensuite and built in robes, along with 3 other double bedrooms which also have plenty of storage. The open plan living, dining and kitchen area encourages family bonding with a large island benchtop which is centrally located between the zones. The entertainment deck is situated adjacent to the living, allowing for excellent interaction between the two spaces through large glazed doors.
A Bushfire Compliant Home
Situated in the heart of Central Victoria, it was important from the very beginning that this design was robust against all that the Australian bush could throw at it. This includes the all important summer bushfire risks. Archiblox worked with the client and council to ensure this home was compliant to the strict Bushfire Overlays in the area.
After, engaging a BAL Assessor to gauge the sites risk, it was originally deemed the home needed to comply to a BAL rating of 29 but was then upgraded to 40, after moving through the planning phase. At this high level, the original timber cladding was swapped out for standing seam longline aluminium panels. The pergola was to be constructed from aluminium and the decking would be made from a timber look alternative which won’t burn. All windows and doors will be fitted with special seals and comply to all fire safety requirements. Two water tanks with a combined total capacity of 30,000 L were also incorporated into the design of the home, tucked in to either sides of the home for accessibility purposes and to eliminate their visibility from the street.
To read more about Bushfire Compliant Homes < < click here.
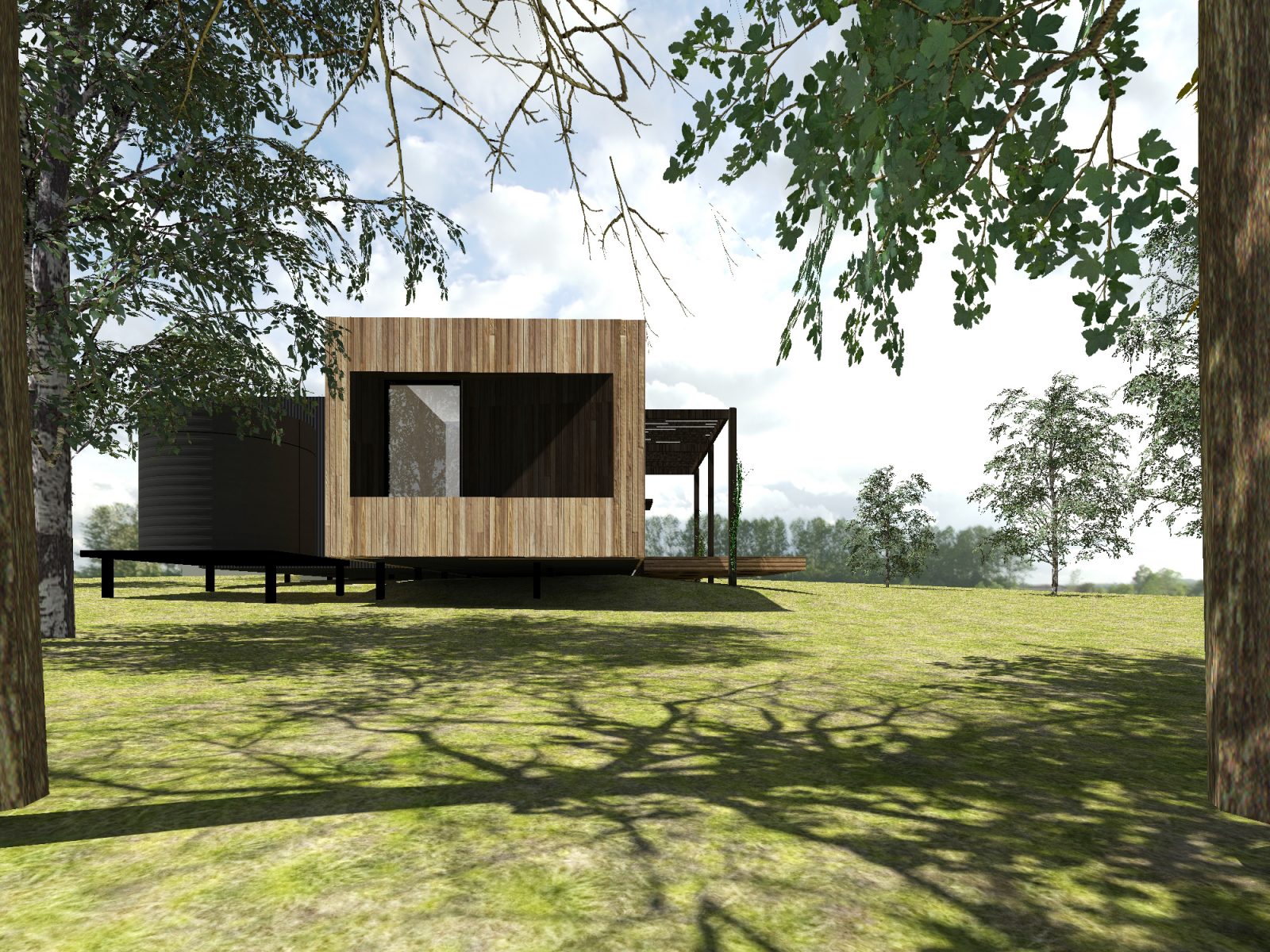
Image: Chewton House < < < click me to see more
External Finishes
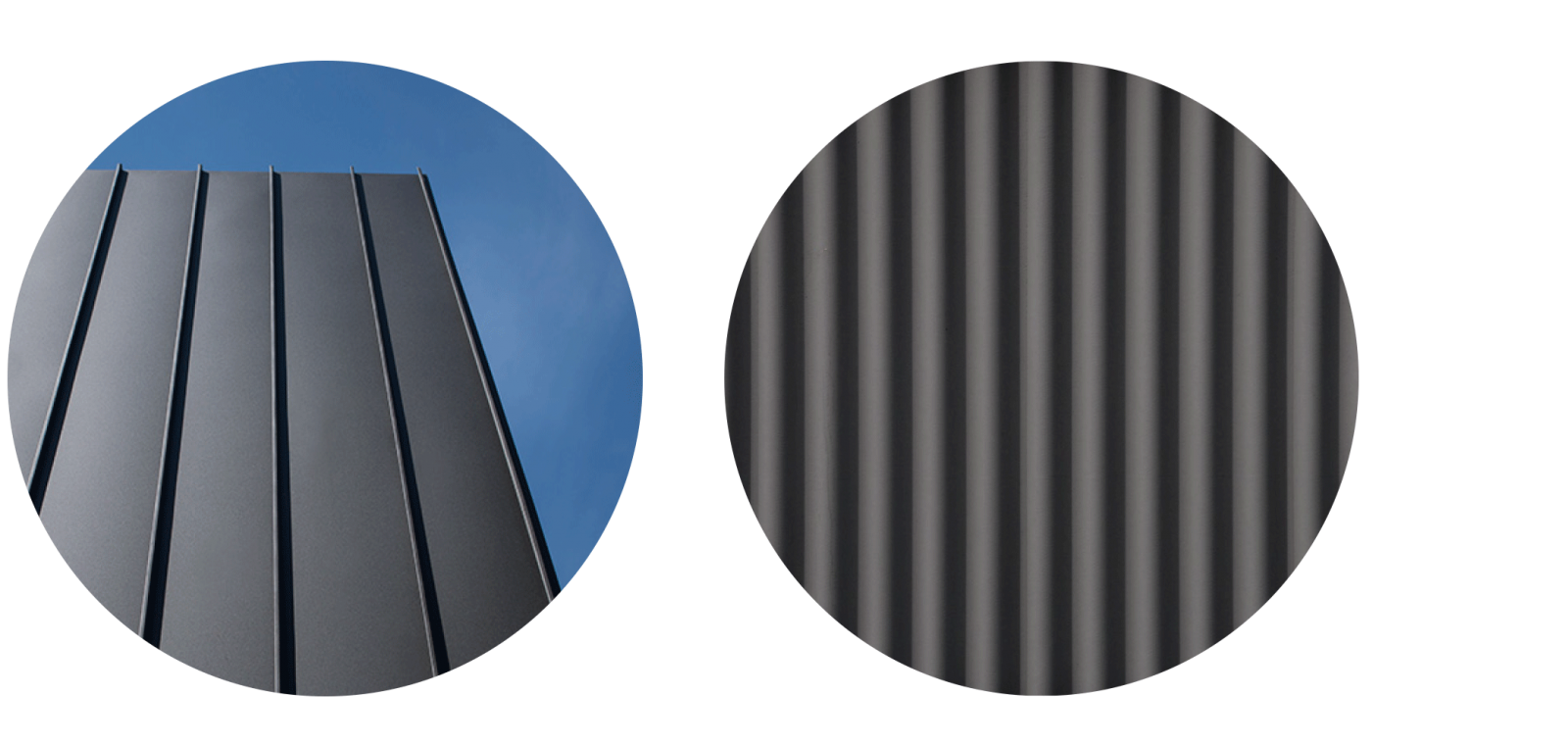
The architectural language of the Chewton House exterior is reminiscent of its bush surroundings. The rustic corrugated metal cladding in ‘Monument’, is paired with standing seam longline aluminium panels, providing contrasting texture against each other while emphasising a paired back modern edge. Deck and pergola additions create extra visual interest outside of the home, adding an excellent bridging space between home and garden. The beautiful rectangular forms are treated in modest materials – creating a home that is both honest and architectural in the simple elegance. These materials are not only aesthetically pleasing but they a hardy, bushfire compliant, and extremely low maintenance, making them the ideal choice for the rural environment. Meaning you can spend more time enjoying your home and less time looking after it.
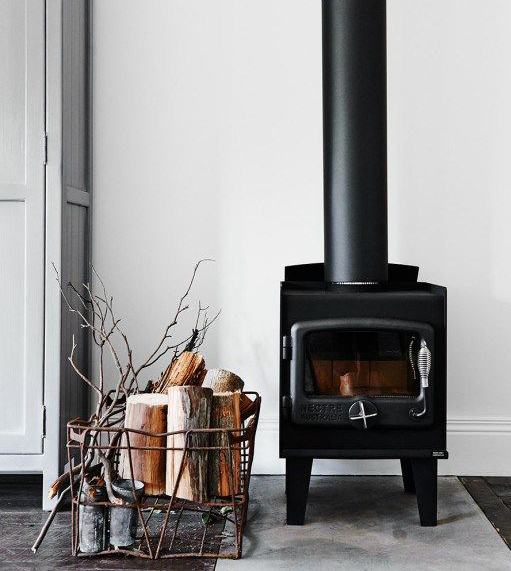
Image: Nectre Fireplace 15 | By Nectre
Internally the clients have kept the design similar to the external – minimal, but have opted for with a neutral palette to offset the darker exterior. They were able to work with our inhouse Interior Designer to choose from a range of our standard inclusion fixtures & finishes from our partners such as Reece, Cesaerstone and Laminex. A stand out feature will be the charm and rustic feel of the Nectre 15 fireplace, a beautiful peice which will provide industrial element against the softer finishes in heart of the home.
Marlo - A Home All About Simple Comforts
The ‘Marlo 03’ is a careful & considered design; it’s not without personality, but full of ideas to help you live better. This well connected layout will help you to function better so you can get back to enjoying the simple pleasures in life.
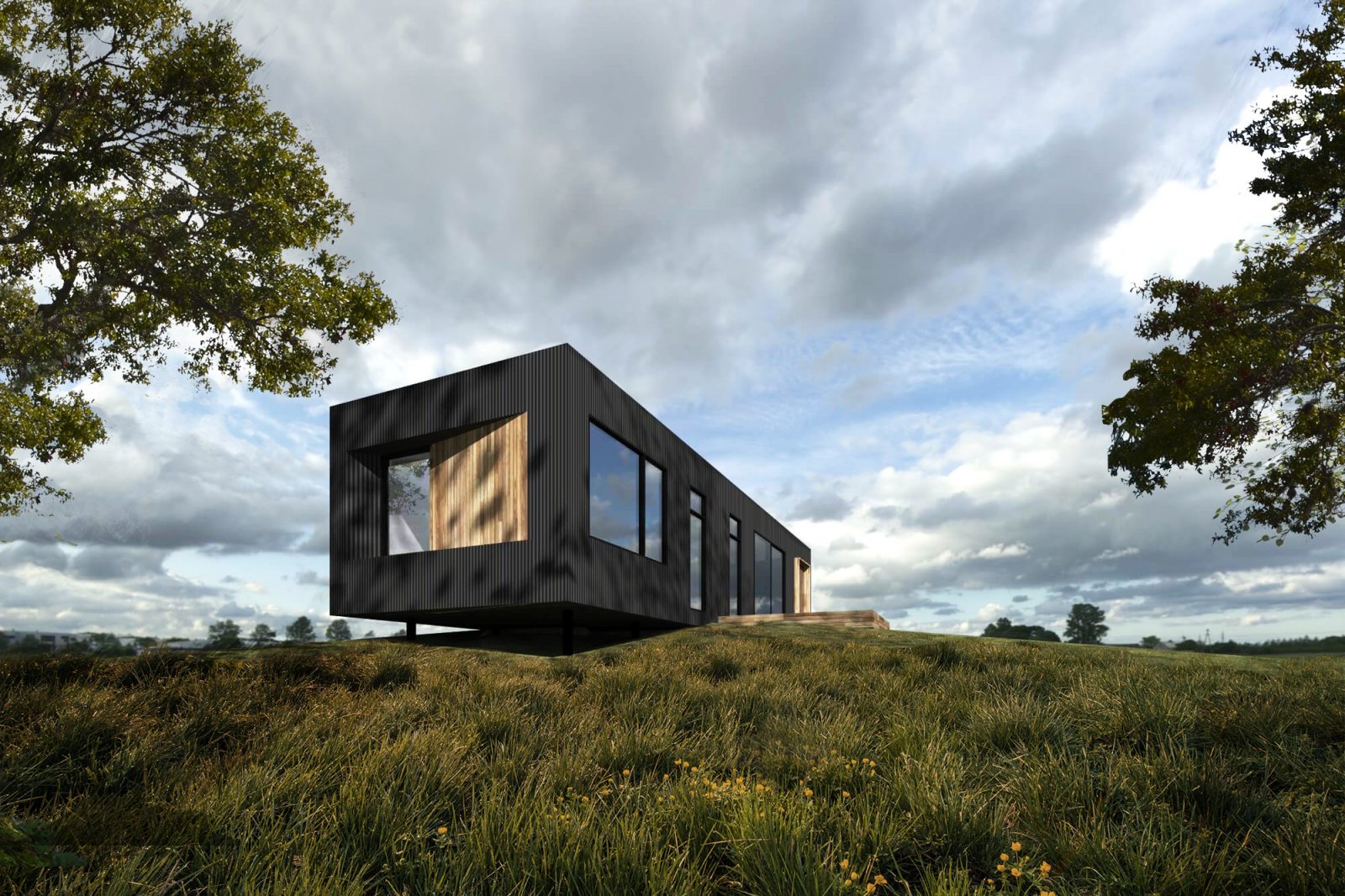
Image: Marlo Smart Design | By Archiblox < < click me to see more
This home can be tailored to your needs easily, with this sliding box design. The two modules sit butting up against each other and can be rearranged around how you want to live. Pushed forwards or backwards the heart of the home can lye right where you want it. While the Marlo smart design has some excellent 4 bedroom arrangements, this home is flexible enough that it can be paired right back to a single module, perfect for that weekender or Air bnb rental. You dream it, and the Marlo can achieve it.
The open ‘Marlo’ floor plan is perfectly suited to promoting passive cooling and heating opportunities, capturing cross coastal breezes & winter sun, improving the overall indoor air quality and reducing your energy bills. These principles combined with renewable technologies could see your ‘Marlo’ home self sustaining for years to come.
For further inspiration, check out our Smart Designs page to see even more options.
We love sharing all the new and exciting things happening at Archiblox, so make sure you’re following us on Instagram, Facebook and Twitter, or signed up to our monthly newsletter, to ensure you don’t miss a thing.