28 June 2019
Image: Point Lonsdale House II | By Archiblox < < click me to see more
Project of The Month - Point Lonsdale House II
Another trip to the beach for Archiblox with the delivery and install of our latest project in Point Lonsdale. Nestled on the Bellarine Peninsula, neighbouring Queenscliff in Victoria, this coastal home install has been another success, leaving our clients smiling & in their new home, ready to enjoy plenty of seaside family holidays to come.
The home was created for a young family looking for a sea change. To maximise quality of life, beautiful outdoor surrounds and an active lifestyle.
Installed on footings, elevating the home from street level, this house sits proudly in place. The master bedroom fronts the street and is the commanding feature with the shrouded window with timber cladding. These generous windows are protected from harsh summer sun, thanks to the architectural covers, but are accurately positioned throughout the home, to provide ample daylight & view pockets from every room.
Interested to know more? Start a conversation with us.
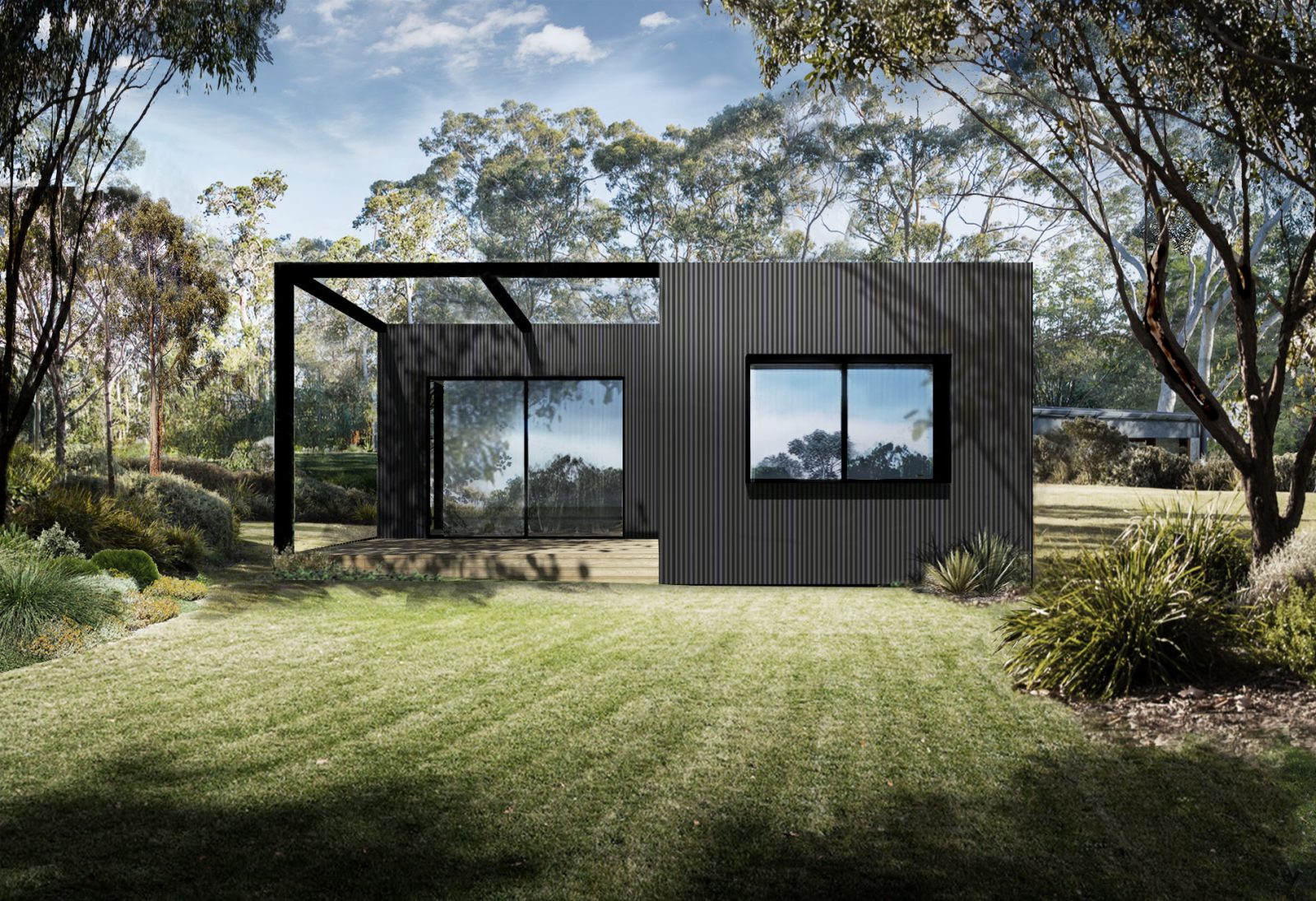
Image: Point Lonsdale House II | By Archiblox < < click me to see more
This house is one of our smart designs hard at work. The ‘Marlo’ was configured by our inhouse architects and tailored by the clients. From materiality (colours & finishes) both inside & out, to the layout, upgrades and sustainable features. The owners were able to tweak the design and put their own stamp on the ‘Marlo’ template, creating a completely bespoke solution.
The design intent was to have a central open & airy living, dining and entertainment area right at the heart of the home, to which a large deck would flow from. Enabling the owners to double the entertaining spaces during spring and summer months. While the brief was an open layout, privacy was still essential which made the ‘Marlo’ a great choice. It allows for both parents & children to have their own retreats, with the hallway separating and connecting all 3 zones.
The Install
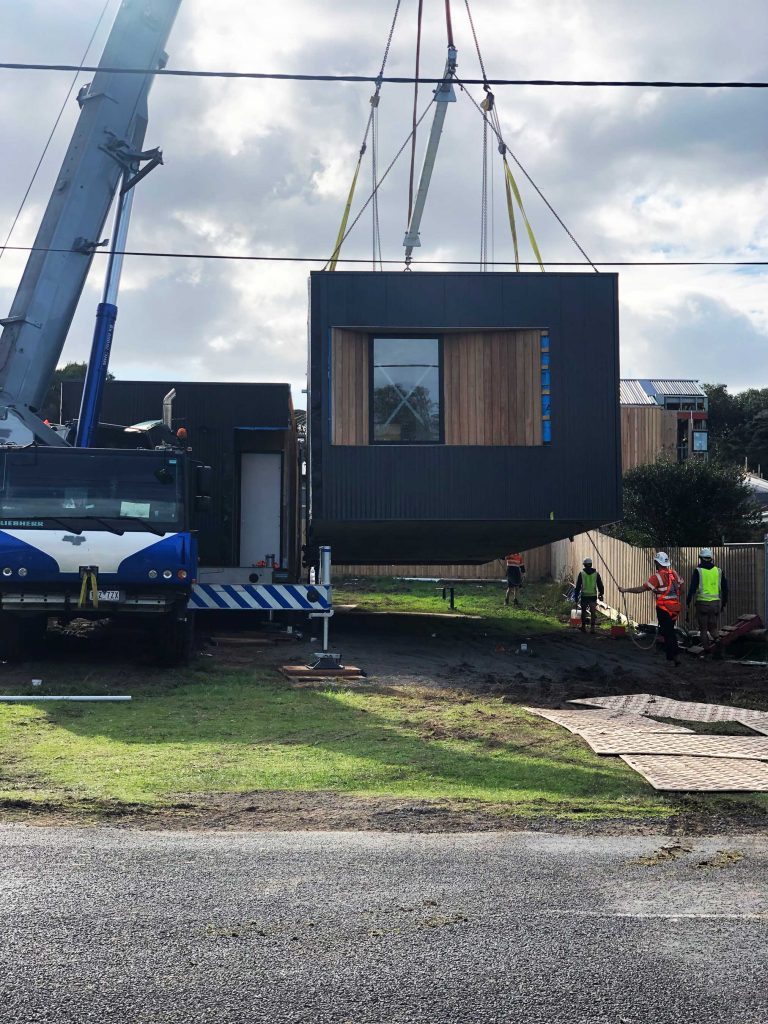
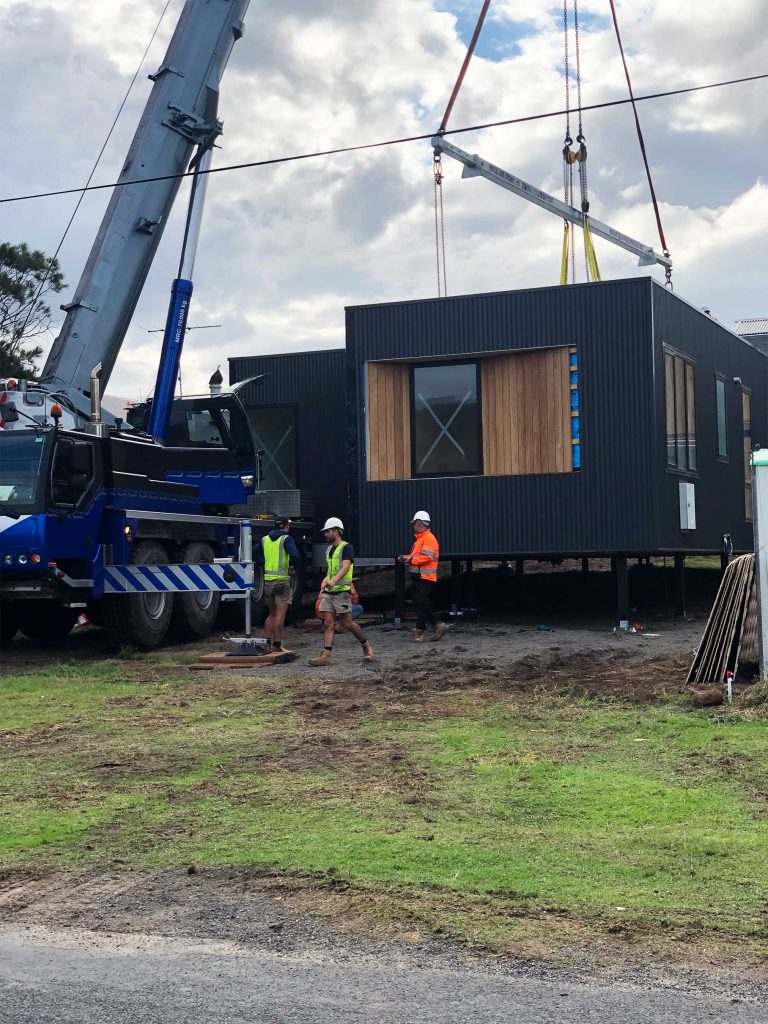

Images: Point Lonsdale House II | By Archiblox < < click me to see more
Floor Plan
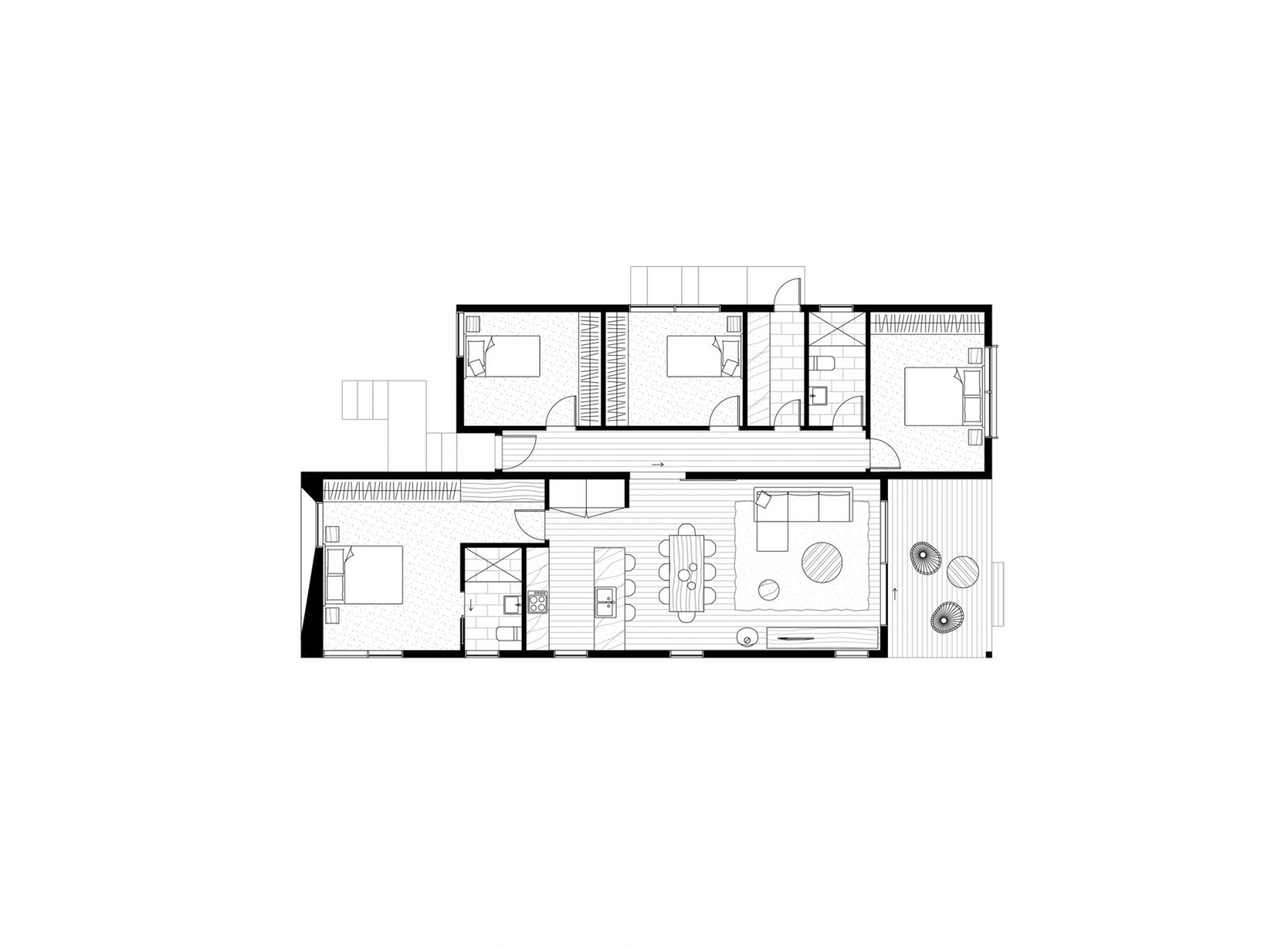
Image: Point Lonsdale House II | By Archiblox < < click me to see more
Each of the two wings have been arranged so that the children are on one side of the home, with their own bathroom and the parents retreat, complete with large built in joinery, seating area and ensuite on the other. The living, dining and kitchen bring up the rear and tie the two sections together, this is the meeting point for the family connect.
External Finishes

The architectural language of the Point Lonsdale House II exterior is classic shed chic. The rustic corrugated metal cladding in grey, paired with FSC certified Australian Hardwood ‘Spotted Gum’ cladding window features & deck, create a uniquely Australian charm, perfect for the waters edge. The beautiful rectangular forms are treated in modest materials – creating a home that is both honest and architectural in the simple & elegant details. These materials are not only aesthetically pleasing but they a hardy, and extremely low maintenance, making them the ideal choice for the coastal climate and the properties bushfire compliance BAL rating of 12.5.
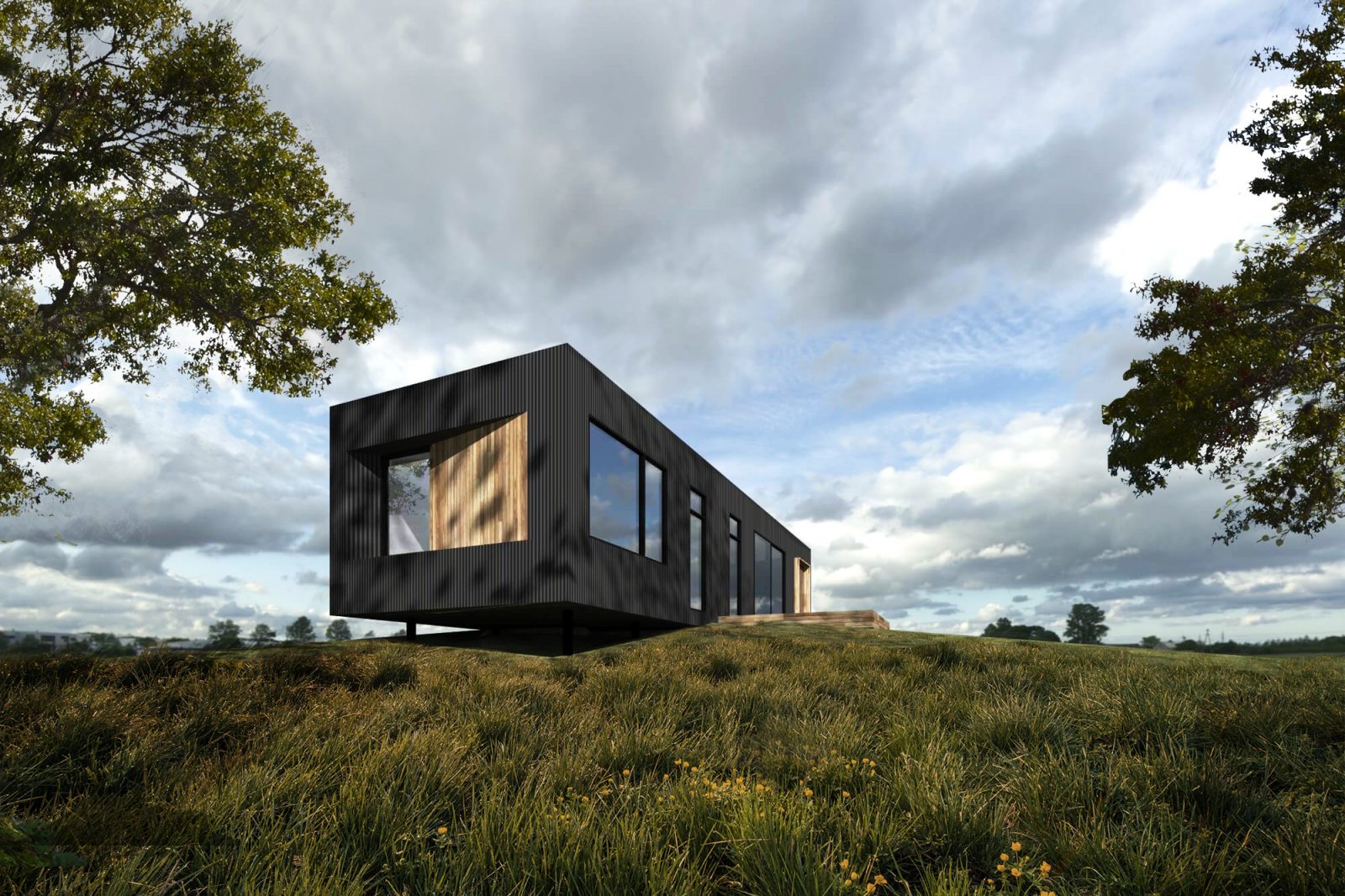
Image: Marlo Smart Design | By Archiblox < < click me to see more
Welcome Home with Marlo
The ‘Marlo’ is a careful & considered design; it’s not without personality, but full of ideas to help you live better. This simple and well connected layout will have everyone feeling good in no time.
This home can be tailored to your needs easily, with this sliding box design. The two modules sit butting up against each other and can be rearranged around how you want to live. Pushed forwards or backwards the heart of the home can lye right where you want it. While the Marlo smart design has some excellent 4 bedroom arrangements, this home is flexible enough that it can be paired right back to a single module, perfect for that weekender or Air bnb rental. You dream it, and the Marlo can achieve it.
The open ‘Marlo’ floor plan is perfectly suited to promoting passive cooling and heating opportunities, capturing cross coastal breezes & winter sun, improving the overall indoor air quality and reducing your energy bills. These principles combined with renewable technologies could see your ‘Marlo’ home self sustaining for years to come.
For further inspiration, check out our Smart Designs page to see even more options.
We love sharing all the new and exciting things happening at Archiblox, so make sure you’re following us on
Instagram,
Facebook
and
Twitter,
or signed up to our
monthly newsletter, to ensure you don’t miss a thing.