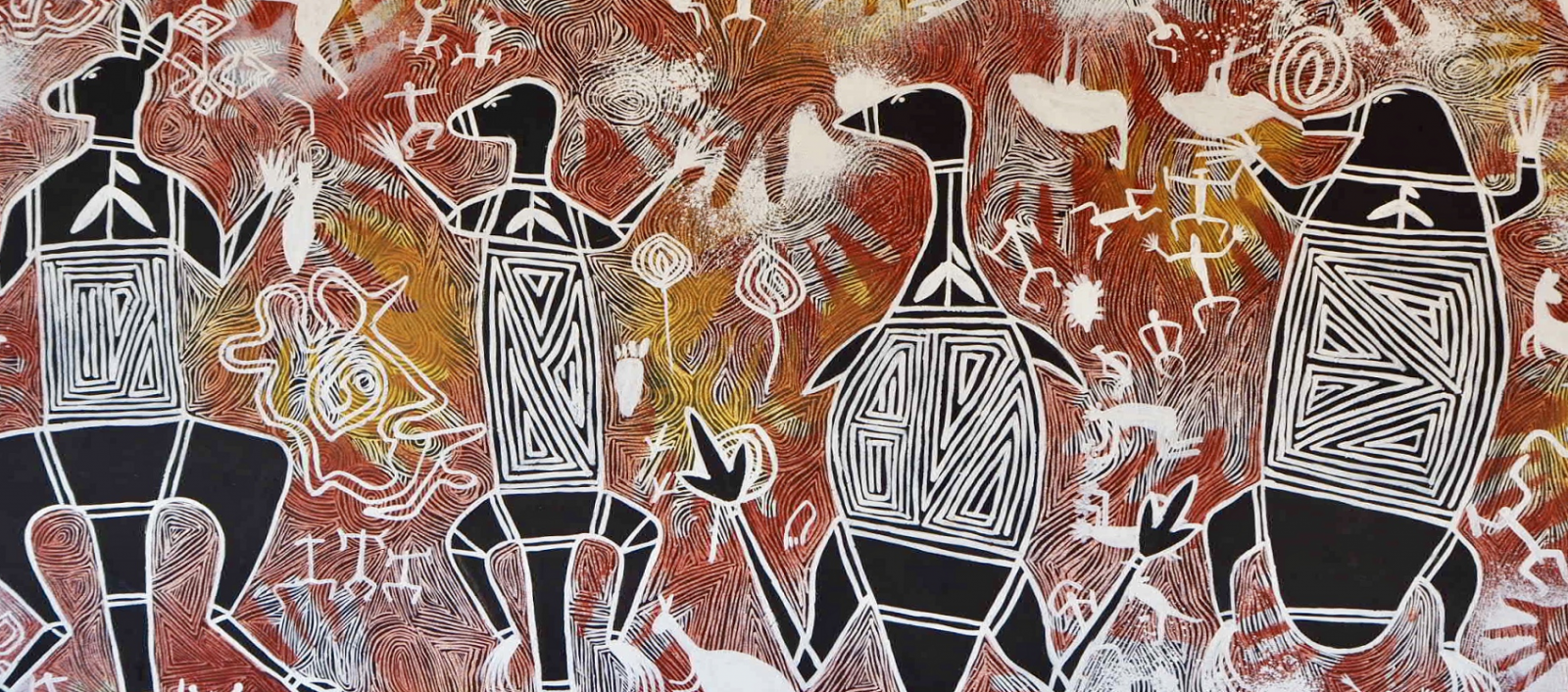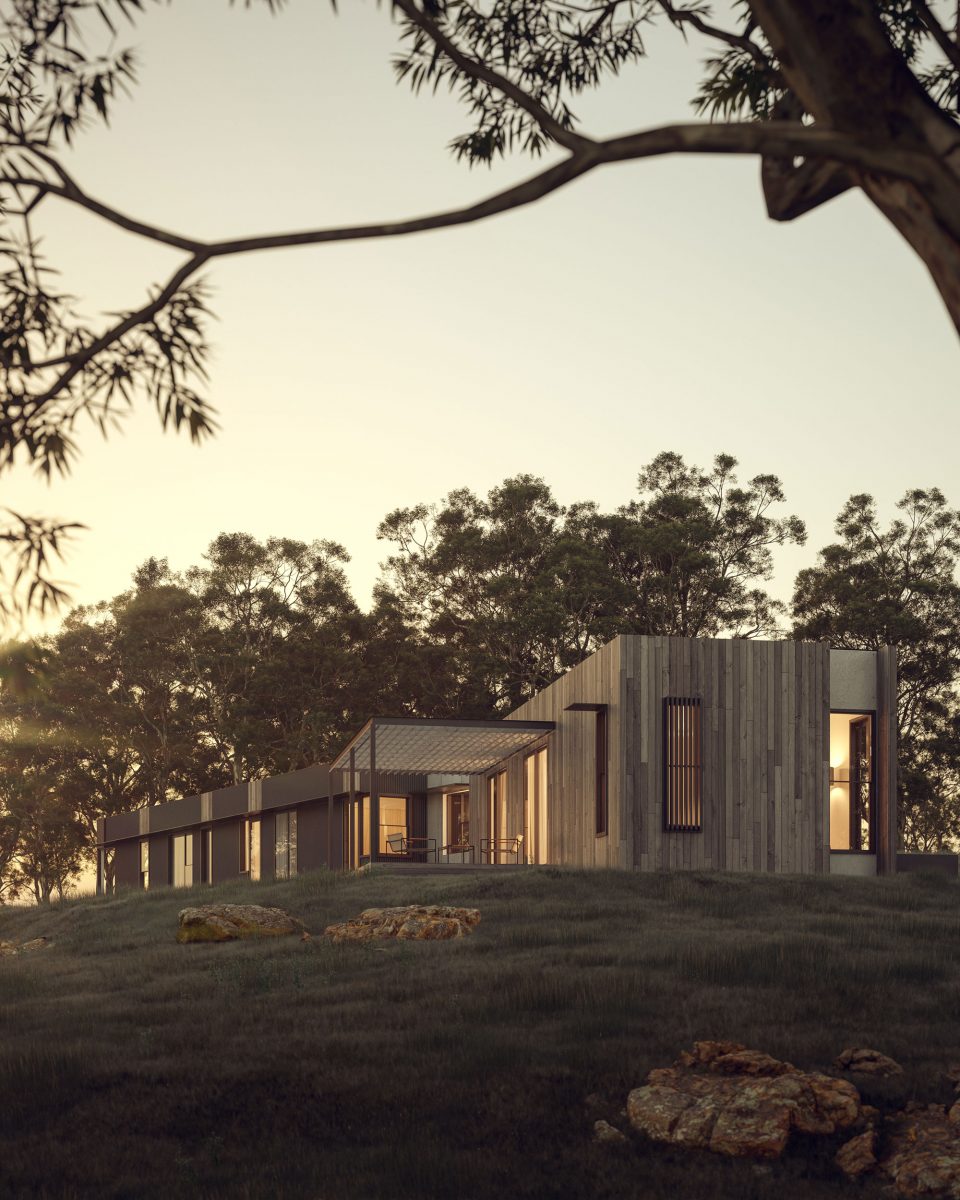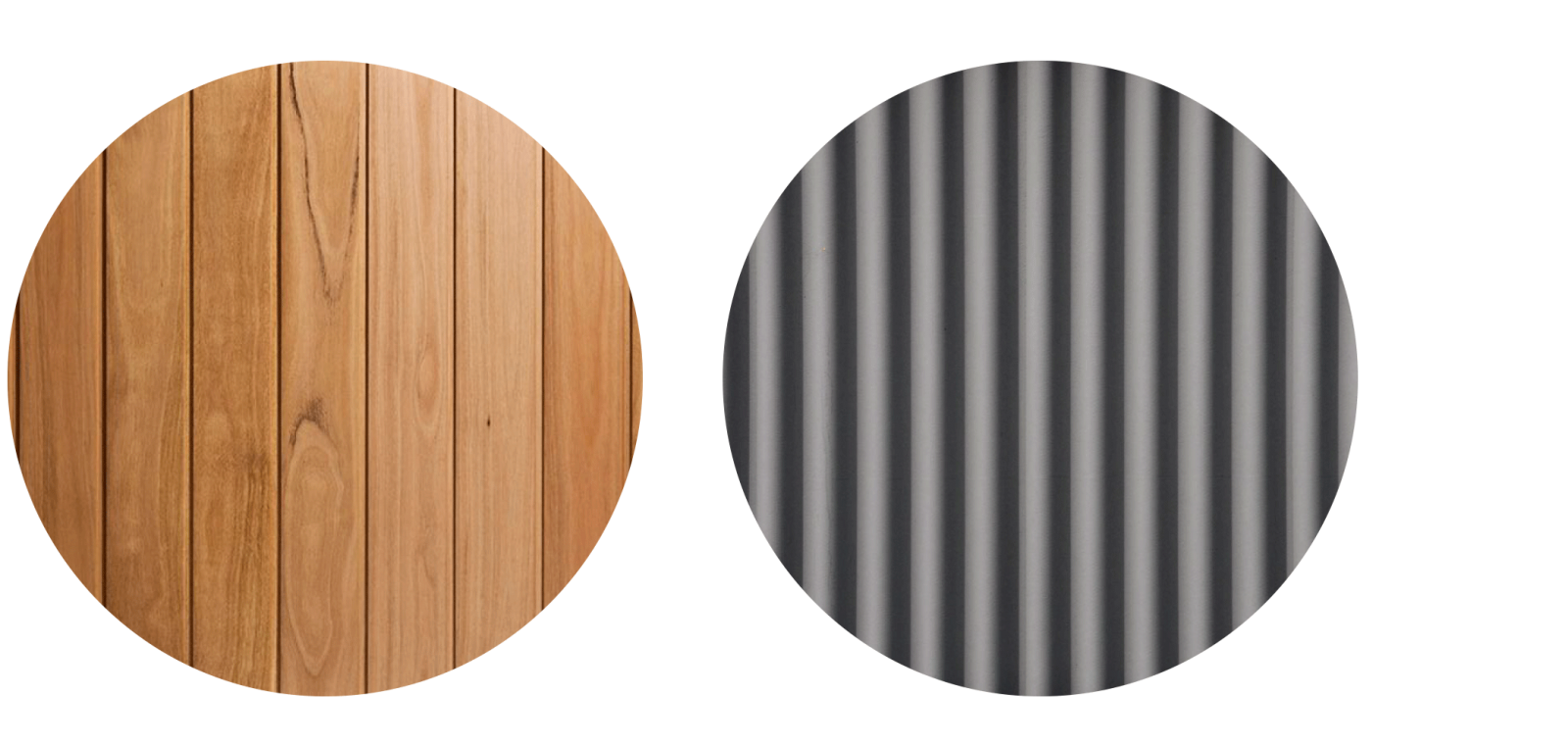28 August 2019
Image: Tarlo River House | By Archiblox < < click me to see more
Render by: Lunance www.lunance.com < < click me to see more
Project of The Month - Tarlo River House
Set amongst silvery gums, high on a ridge overlooking a valley, will sit one of our newest custom designs for a busy couple in the New South Wales, Tarlo River region. Just coming out of the design stages, we are excited to see this beauty come to life.
This low maintenance, elegant bush design was created to accommodate clients who love to entertain guests & are conscious of their environmental impact. Consisting of several prefabricated pods, this home will have a light footprint by being constructed primarily offsite, using non toxic & sustainable materials. This home will have minimal onsite works and be raised off the ground on footings, ensuring that there is minimal effect on the local flora and fauna.
Interested to know more? Start a conversation with us.

Image: Tarlo River House | By Archiblox < < click me to see more
Render by: Lunance www.lunance.com < < click me to see more
The Tarlo River House is designed to maximise it’s outdoor surrounds & the views towards the Tarlo River Gap & National Park. The arced shape bends around the contours of the terrain, ensuring the house sits cohesively with the rugged landscape and makes the most of the northerly aspects. As the property is remote, modular construction was the perfect choice, eliminating the stress & expense of getting trades to the rural site for a typical onsite build. The prefab method also ensures that the clients have our experienced Project Managers overseeing the build in a controlled facility with our team of experienced tradesmen.
Gandangara People
Murrin – a man
Bul’lan – a woman
The traditional owners of the Tarlo River area were the Gandangara people (also known as Gundungurra, Gundungari,
Gundanora, Gurragunga, Burragorang) who lived in south eastern NSW from Lake George to the Nepean River and from north of Goulburn to Camden. Their tribal names incorporate terms meaning ‘west’ and ‘east’. Their language now extinct, is considered to be a subset of the Yuin-Kuric branch of the Pama-Nyungan language family.
The Gandangara tribes believed that in far times past, which they call the ‘gun-yung-ga-lung’ all the present animals were men, or at any rate had human attributes. These animal people (burringilling) were much cleverer than the people of present time. They had powers which could alter the landscape & other beings. These spirits lived in the dreaming in clouds, scrub, mountains, trees and water courses. The most important of these animal people was Daramalan (or Daramulum) meaning one legged & he is the son of spirit Baime and his emu wife Birrahgnooloo. Daramalan’s voice is represented by the bullroarer cut from a tree.

Image: Uncle Pete Williams Artwork
Designed for Life
The Tarlo River house is a great example of the power of our custom modular designs. After a free 1 hour consultation in our studio, the clients moved into design development stage. An extensive briefing session & site visit was conducted, the clients were able to collaborate directly with our Senior In-house Architect to tailor a home derived from the way they live & the features of their property. The result was a forever home which is well suited to the individual lifestyle needs of both clients, both now and in the future.
The design intent was incorporate a central lobby area, which hold together 2 other modules, creating a welcoming entryway and providing a space to mediate the entertaining zones from the bedrooms & bathrooms of the home. Ensuring both guests & residents have plenty of privacy and can still experience a level of seclusion while all under the one roof. This knuckle also provides a perfect transitional place to remove belongings & include storage for the comings and goings of the day. Another ability of this core feature is to give the clients the option to open and close the two sections of the house. Providing an airlock for greater control over the temperature and acoustics of their home, especially when being conscious of conserving utilities, such as power.

Image: Tarlo River House | By Archiblox < < click me to see more
Render by: Lunance www.lunance.com < < click me to see more
The open plan living area is perfect for entertaining guests when they come to stay with plenty of room for a large kitchen island and 8 seater dining table. Washing up will never be the same again. The kitchen is also fitted with a butlers pantry, for storage and organisation. This zones perfectly positioned windows also offer glimpses of the dam, which is a focal point to the entrance of the property. The additions of several hardwood decks create extra living spaces once the large glazed sliding doors are open, both spaces combine together for excellent indoor/outdoor mingling.
Floor Plan


Image: Tarlo River House | By Archiblox < < click me to see more
Render by: Lunance www.lunance.com < < click me to see more
The outstretched wings of the home embrace the landscape, offering beautiful views to every room in the home. Each bedroom also has direct access to the deck. The master suite includes a freestanding bath with an amazing outlook, large walk in wardrobes, and private deck access, complete with window seat.
External Finishes

The architectural language of the Tarlo River House exterior is a modern natural aesthetic which reflects it’s bush setting. Rustic elements paired with modern industrial materials give the home an updated farmhouse feel. The beautiful vertical FSC certified Australian ‘Blackbutt’ timber hardwood in shiplap profile are consistant with the ridges of the corrugated Colorbond ‘Monument’ metal cladding, complementing the shapes & colours of the surrounding vegetation. Both these materials are hardy and require little maintenance, but will age gracefully giving the home further charm as the building settles into the landscape. This homes architectural edge was never compromised and complies to it’s bushfire BAL rating of 29.
To read more about Bushfire Compliant Homes < < click here.

Image: Tarlo River House | By Archiblox < < click me to see more
Render by: Lunance www.lunance.com < < click me to see more
Simple & Sustainable
The Tarlo River house was perfectly positioned on it’s acreage to make the most of passive design principles, ensuring plenty of cross ventilation throughout the home, maximising the breezes that come through the valley. It also delivers a light and bright home, making the most of northerly sunlight, reducing heating and cooling costs. Awnings & pergolas adorn the building, providing visual interest and all important shade & protection from harsh summer sun.
The home is connected to the grid but could go off-grid if desired. The house will come with a 25,000L water tank in addition to the 75,000L tanks that currently exist on the property. The 15kw existing solar system will be upgraded and connected to the house once onsite. A wood burner for the winter months will provide another sustainable, cost saving feature, providing an alternate heat source and ambiance to the living areas. Through clever design choices and the inclusion of eco-friendly materials and technologies, this is a home both the client and the planet will feel good about.
Source: Gundungurra Tribal Council Aboriginal Corporation
Source: Southern Highland News
Source: Gundungurra Wikipedia Page
Source: Jenolan Caves
For further inspiration, check out our Custom Modular Home Designs page to see even more options.
We love sharing all the new and exciting things happening at Archiblox, so make sure you’re following us on Instagram, Facebook and Twitter, or signed up to our monthly newsletter, to ensure you don’t miss a thing.