05 November 2019
Image: Flinders House II | By Archiblox < < click me to see more
Project of The Month - Flinders House II
Nestled in the heart of the Mornington Peninsula, between two bays lives the Archiblox “Flinders House II” – a scandi inspired summer home based around simplified modern design principles & a love of the outdoors.
The home was created for a young urban family of 4 who wanted a home away from home on their working farm amongst coastal rolling hills and fresh sea air. The house was designed to maximise quality of life, frame the beautiful outdoor vistas and be practical for relaxation and an active farm life.
Installed on footings, this home touches the earth lightly and elevates the home to capture the best views on the edge of the sloping valley. The house sits proudly in place with the expansive living zones & retreat facing north. The master bedroom & dining area are orientated east to receive morning sun. Each room in the home enjoys views, ample daylight and airflow through generous windows that are protected from harsh summer sun, thanks to the architectural awnings.
Interested to know more? Talk to Us Today
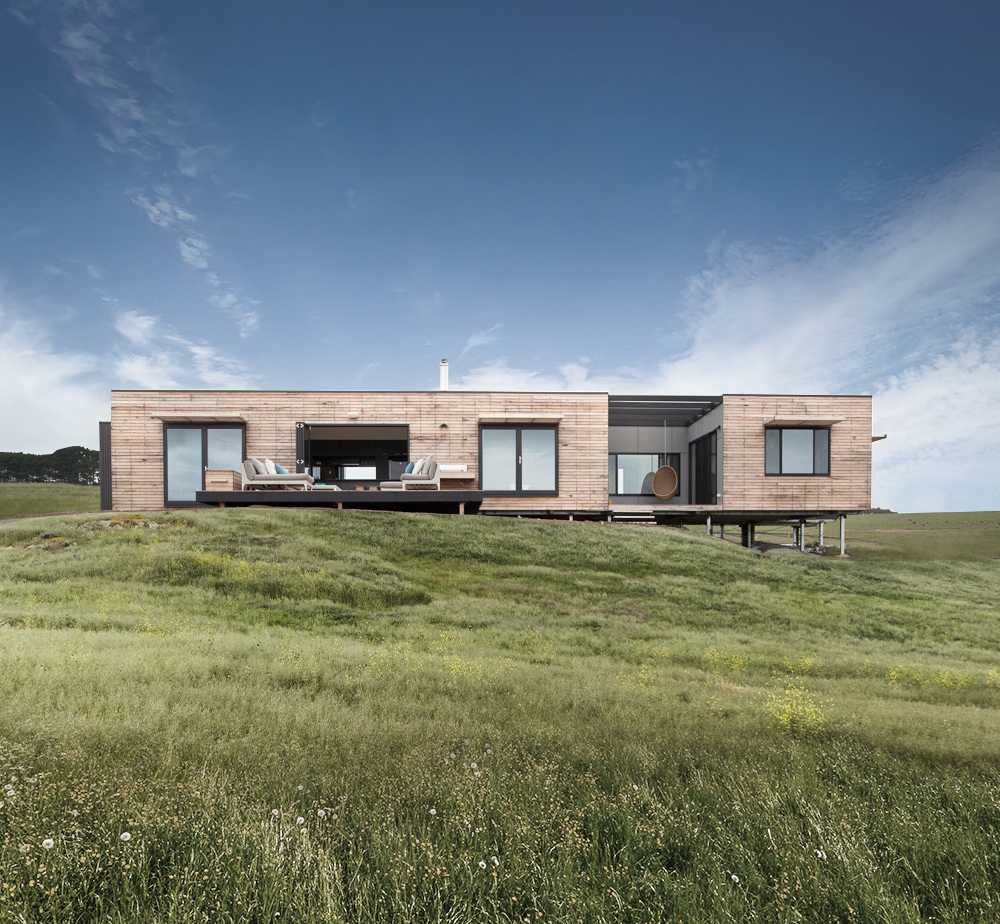

Images: Flinders House II | By Archiblox < < click me to see more
At 180m2 this modest modern family farmhouse has beautiful outlooks from every angle. It can sleep 6 people comfortably with the option of turning the second living area/recreation space into a double bedroom for guests.
A completely custom project, the clients came to Archiblox to assist them in building a home that produced the perfect balance between indoor & outdoor living and open plan design that still offered compartmentalised zones and a sense of privacy.
After the clients discussed their design brief with our Project Consultant & Architect, they moved into Stage 2 design phase where the architects visited site and deciphered their needs and wants into a clever layout which captured the essence of functional living in this rural location.
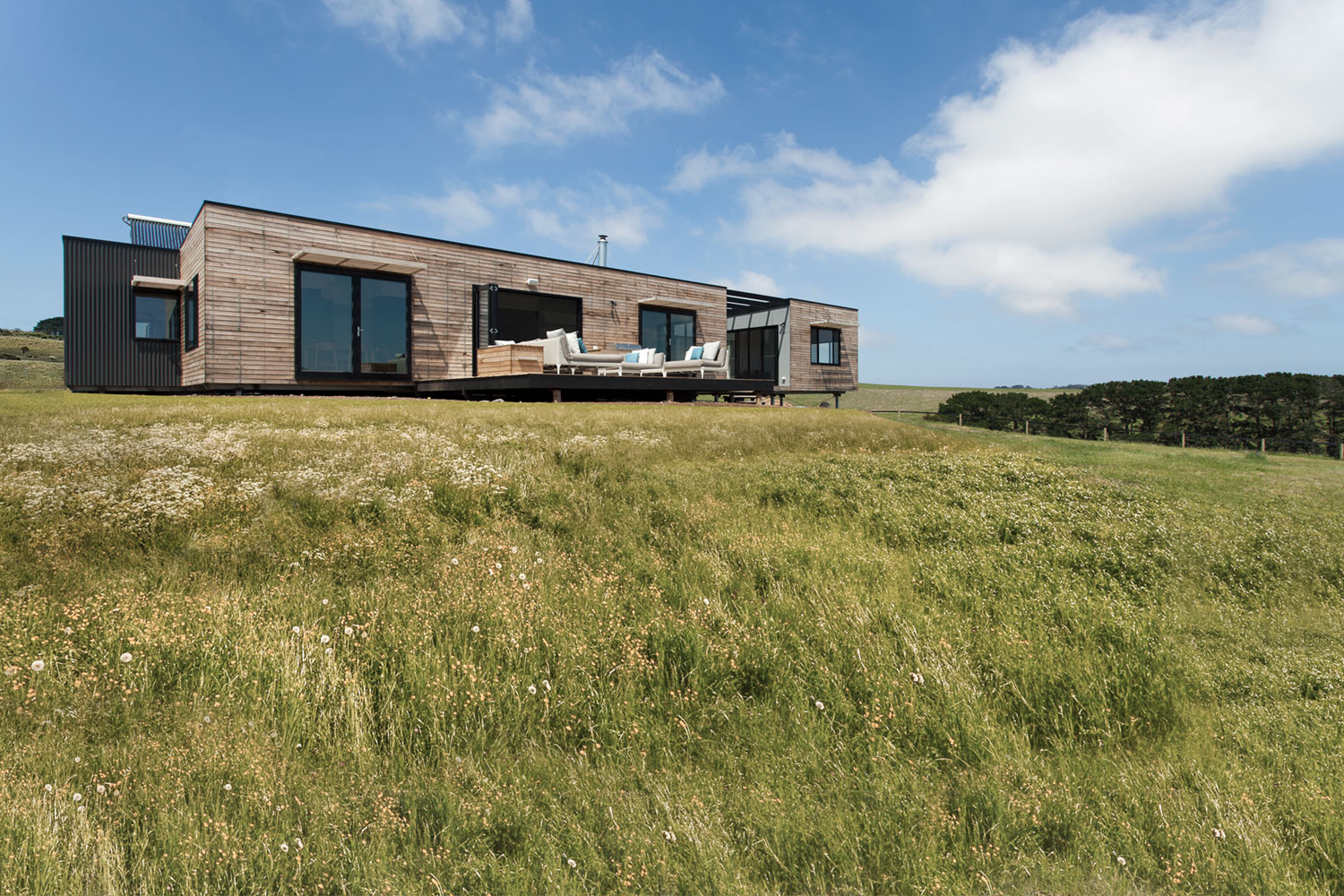
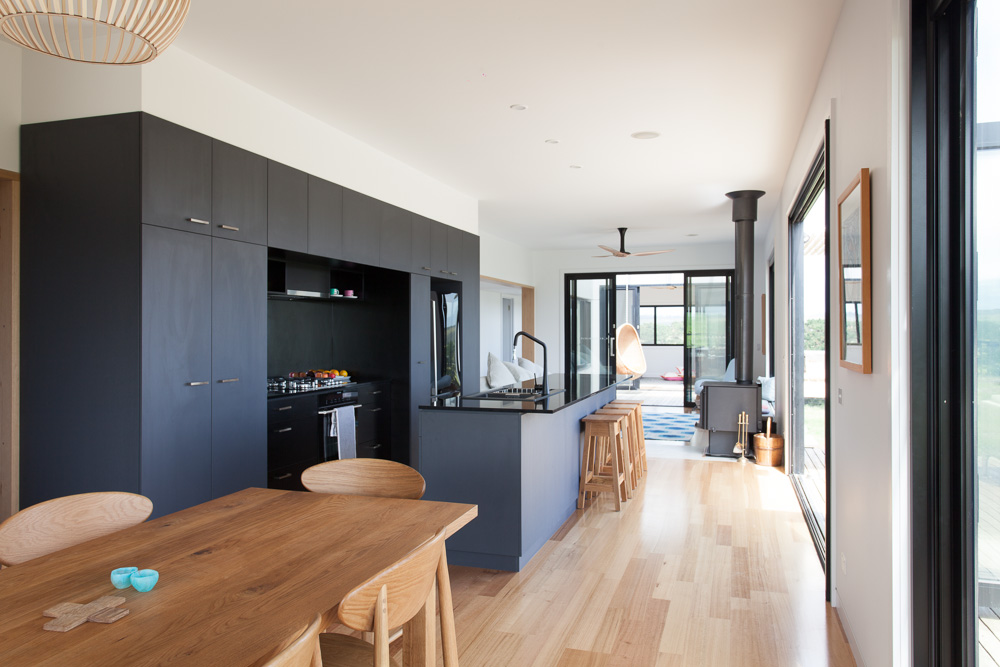
Images: Flinders House II | By Archiblox < < click me to see more
The design intent was to have a large sun filled, open & airy living, dining and entertainment area right at the heart of the home as a hero space to which most time would be spent. It was important that this space still retained distinct areas, therefore 5 zones were created – reading, eating, cooking, entertainment & relaxation.
In conjunction with these spaces two large decks were incorporated, one of which doubles as an enclosed outdoor room. These decks enable the owners to increase the entertaining spaces during spring and summer months by opening up the large glazed sliding and bifold doors. To the east end there is also a well planned window seat with plenty of clever storage solutions surrounding.
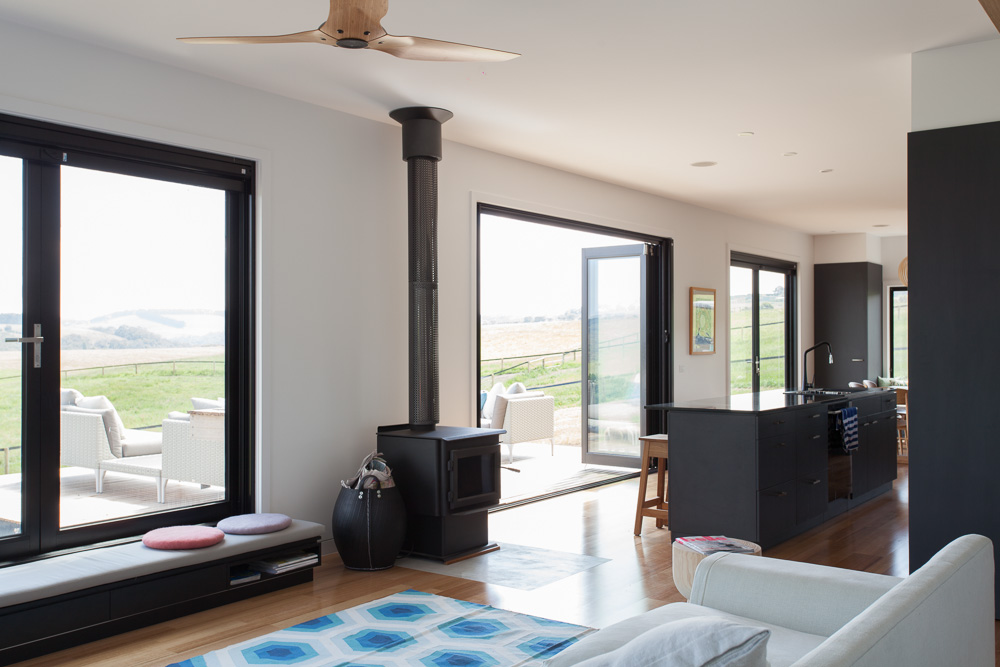
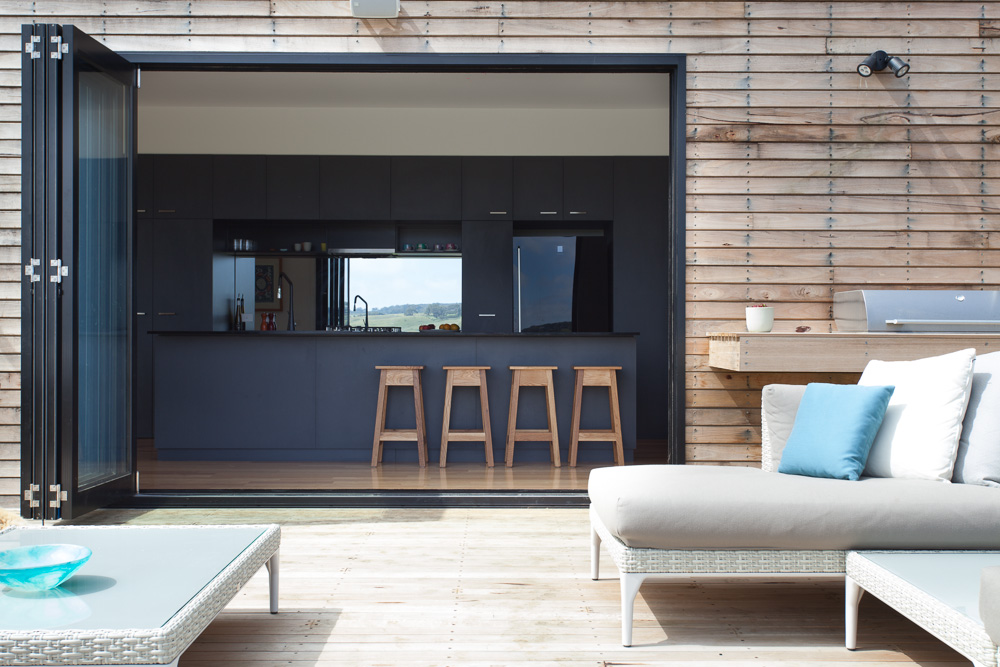

Images: Flinders House II | By Archiblox < < click me to see more
Upon entering the home from the driveway, you land in the central hallway which connects all rooms & provides excellent airflow through the home. Each of the four bedrooms comes off this core passageway. There is also a family bathroom, complete with freestanding bath, a shower and dual sinks perfect for families. Another way to enter the home is through the mud room/laundry where dirty boots and farm life can be washed off before entering the main spaces.
At the end of the hallway to the east is the master suite. This private space for parents fits a large king size bed complete with ensuite and a custom timber clad bed head with joinery built in at the back for ample robe space.
The Floor Plan
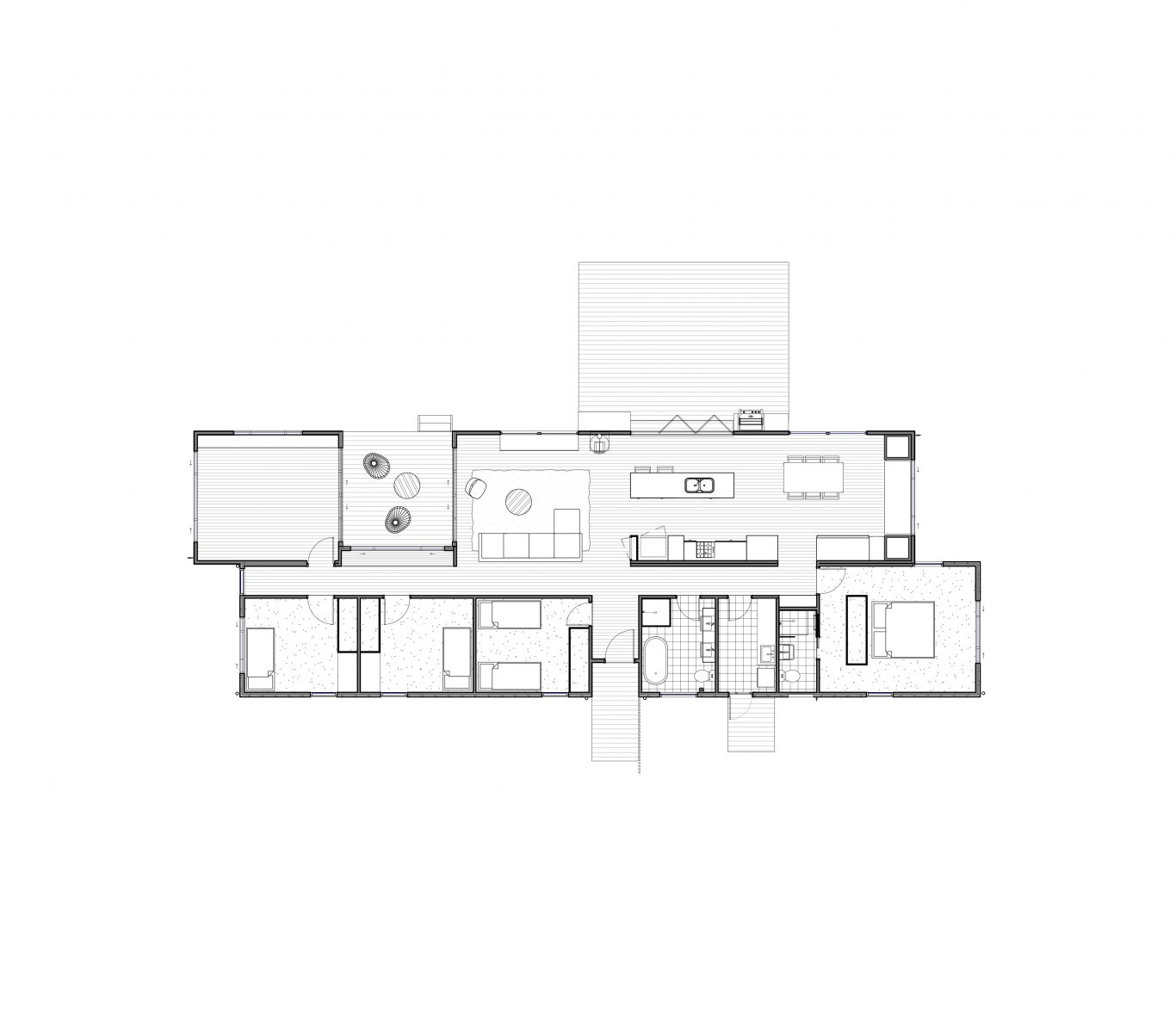
Image: Flinders House II | By Archiblox < < click me to see more
To the far left corner of the home lies the bonus room. This retreat & extra living room is great for socialising separately – for children or adults, or by combining all rooms together for larger gatherings. Large glazed doors can be opened on both sides of the enclosed decking area & recreation room – creating a huge multi functional space where people can flow easily from one zone to another. This room is also perfect for a guest bedroom, big enough for a couple or several children.
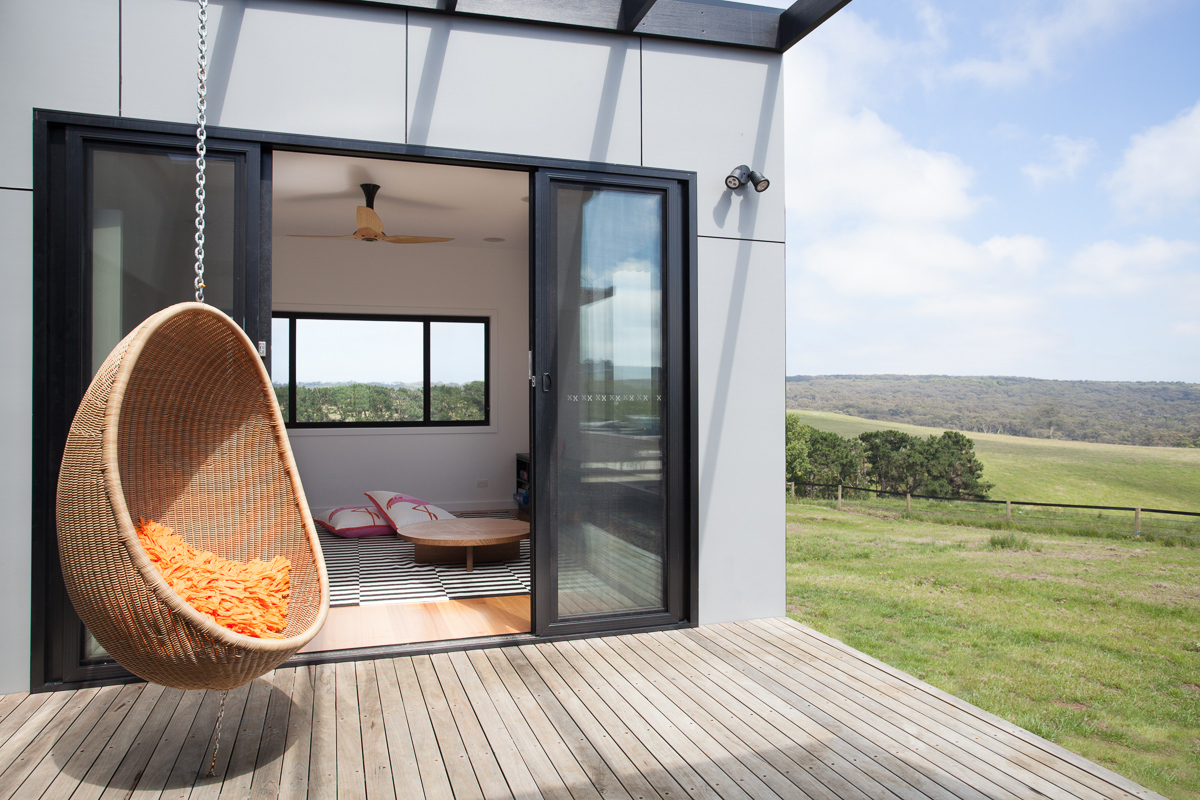

Image: Flinders House II | By Archiblox < < click me to see more
Materiality
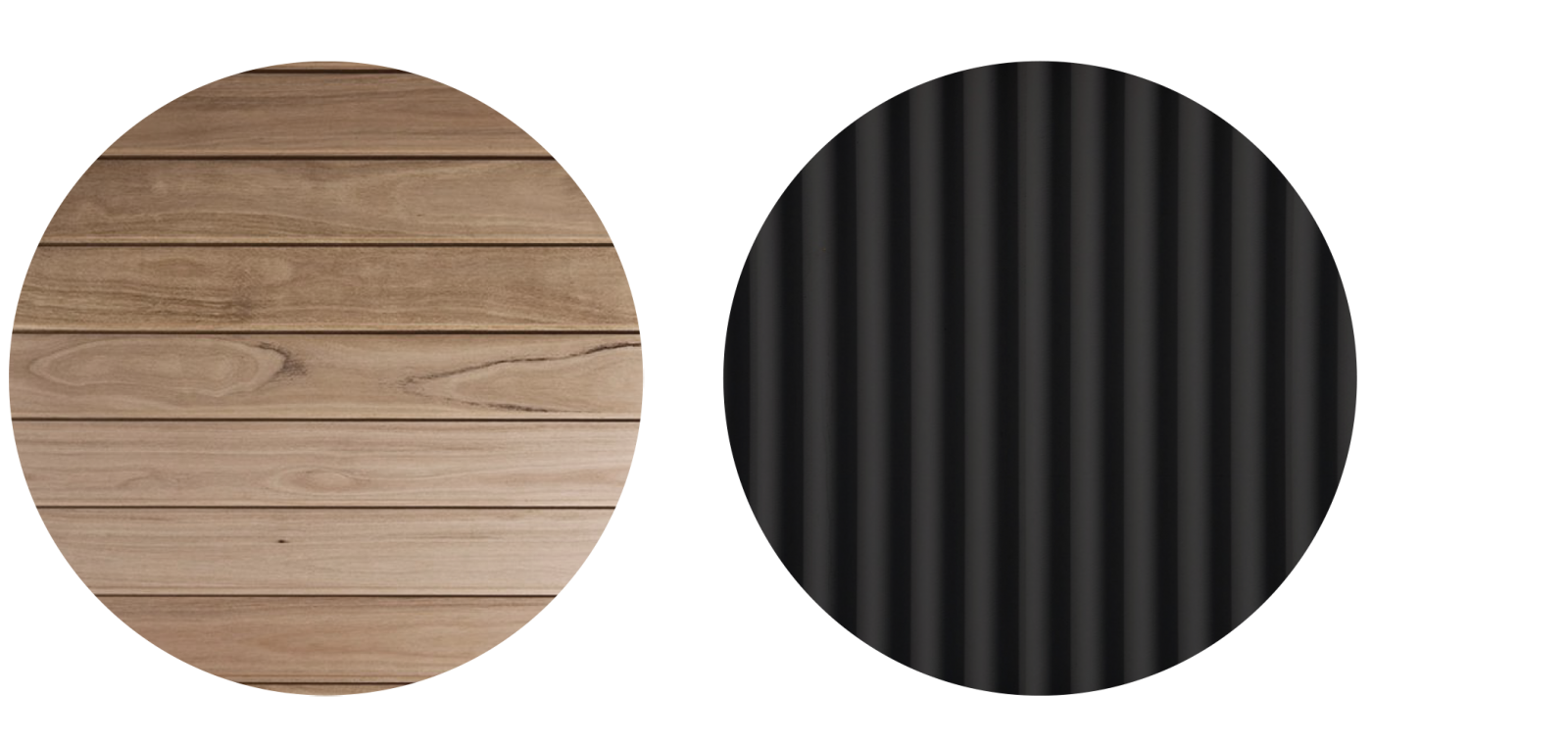
The architectural language of the Flinders House II exterior is modern coastal shack meets rural shed. Eternally this home is clad in sustainably sourced Silvertop Ash in a horizontal shiplap profile & our signature corrugated Colorbond in ‘Night Sky’. The beautiful rectangular forms are treated in modest materials – creating a home that is both honest and architectural in the simple & elegant details. These materials are not only aesthetically pleasing but they a hardy, and extremely low maintenance, making them the ideal choice for the coastal climate and the properties bushfire compliance.
Internally Tasmanian Oak flooring is used throughout which pairs beautifully with the matte black Laminex in kitchen & Dulux ‘Lexicon’ natural white paint on walls & ceilings.
For further modular home inspiration, check out our Custom Designs page to see even more options.
We love sharing all the new and exciting things happening at Archiblox, so make sure you’re following us on Instagram, Facebook and Twitter, or signed up to our monthly newsletter, to ensure you don’t miss a thing.