21 June 2019
Image: Flinders House | By Archiblox < < click me to see more
Inspiration for Your New Modular Home
At Archiblox, we love to inspire and be inspired, by staying up to date with current trends, design and products out there in the architecture industry. A platform we use to do this, as many in the industry do, is Pinterest. With a healthy 150k monthly following, we collate, share and inform ourselves & others on the amazing work happening in our creative field. Below we share 10 of our top pins from our most popular boards to get you excited for your next home.
Interested to know more? Check out the Archiblox Pinterest < < here
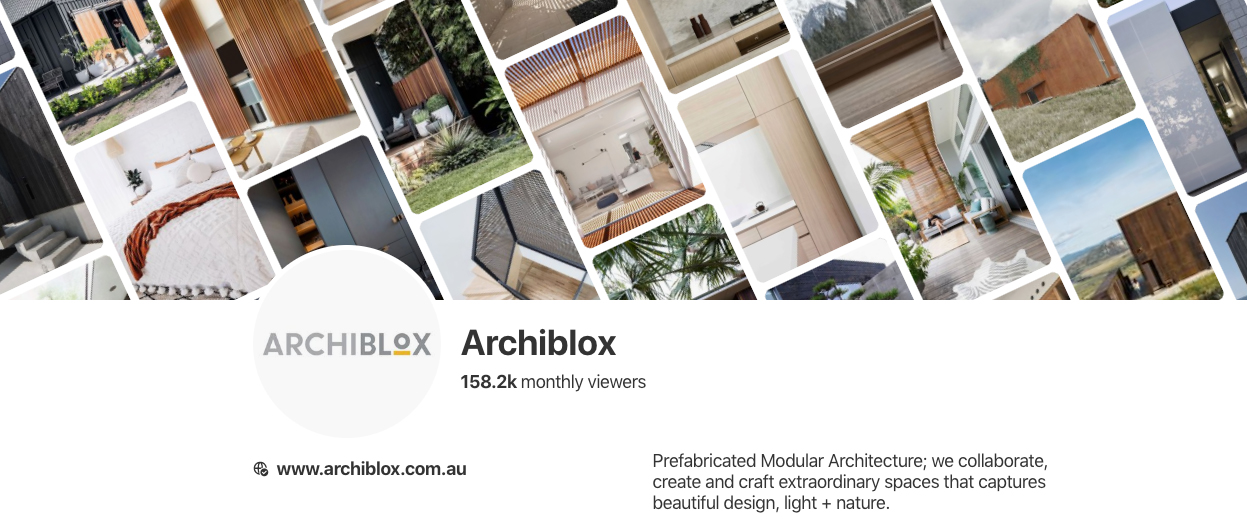
Clients, Stage 2 & Pinterest
Once a client begins their journeys with us into the exciting Stage 2 Phase (early design feasibility) we strongly encourage the use of a Pinterest board, to ensure we can create a tailored home to suit their taste & budget.
This easy digital tool is perfect for clients to plan their dream home, and provides the architect with a thorough idea of the style, mood and features the house needs to include in the sketch & planning stages. These inspiration boards, along with a site meeting, discussions with council and an in depth brief taken by the Project Consultants & Senior Architects enable Archiblox to collaborate with clients, customizing the right modular design for a wide variety of needs.
1. Summer House G18
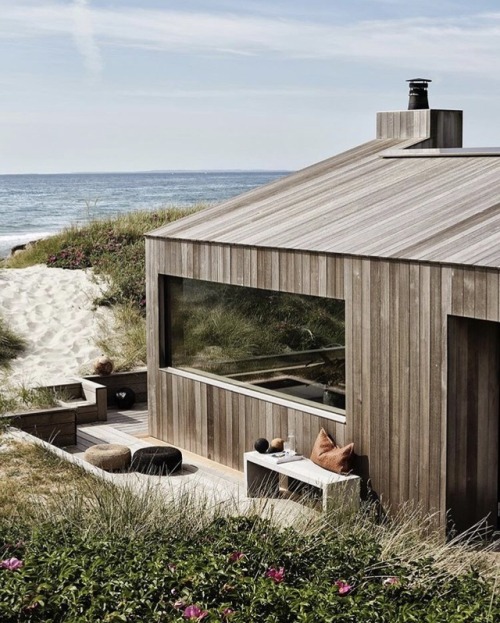
Image: Ardess Architects | Photography by Jesper Ray
Pinned to our ‘Architecture We Love’ board, this coastal prefab cabin in Denmark is a holiday home dream.
2. Point Lonsdale White Kitchen
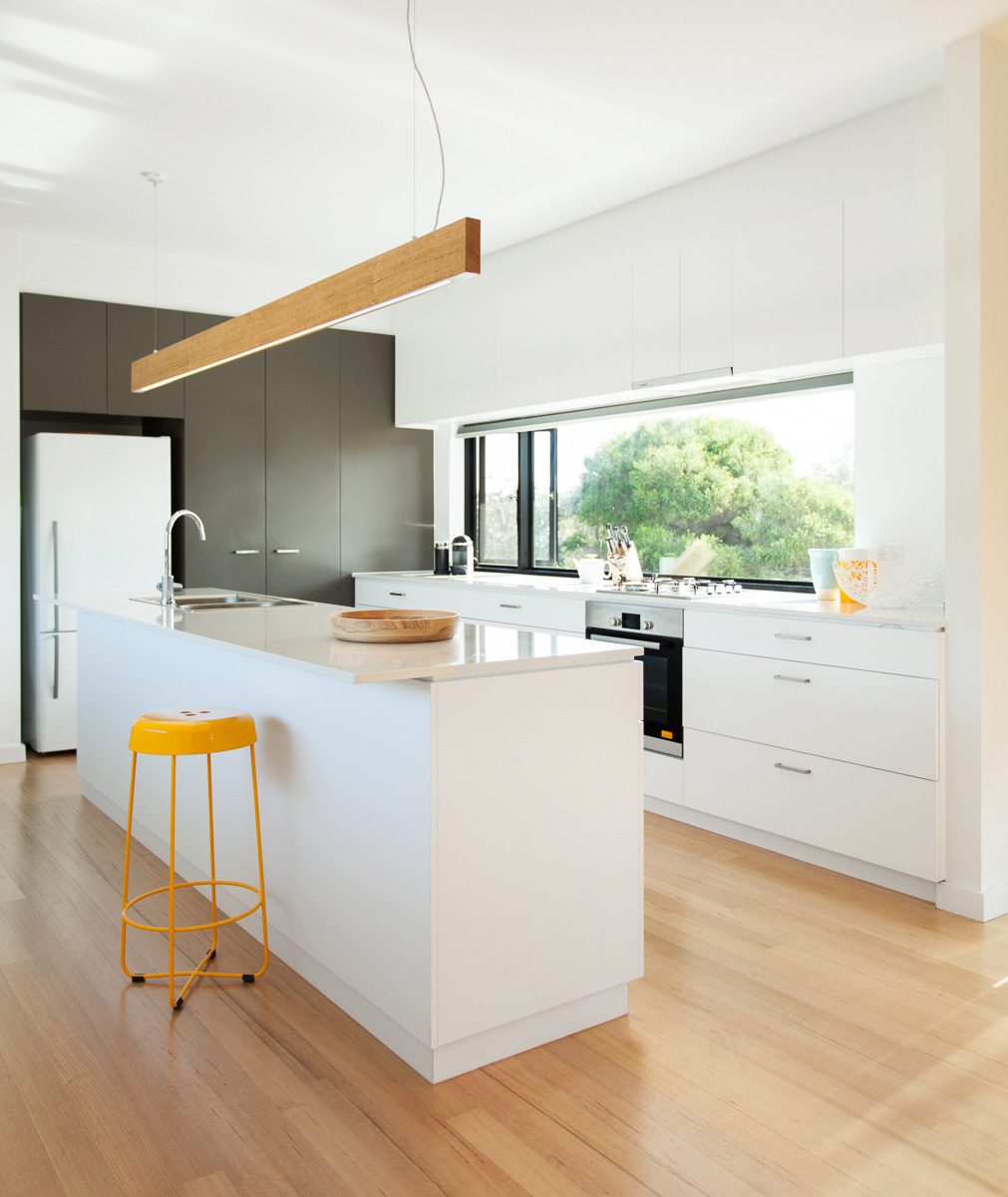
Image: Point Lonsdale House < < click me to see more
A favourite of the ‘Archiblox || Kitchens’ board, the clean, classic white joinery is popular pin with the bright orange stools & large backsplash window, which floods the room with ample daylight and views.
3. The Marlo - Smart Design

Image: Marlo Smart Design < < click me to see more
The Marlo smart design is loved by many on the ‘Archiblox || Smart Designs’ board. This modest homes careful consideration to all things essential to happiness and connectivity within the home is what stands out.
4. House O
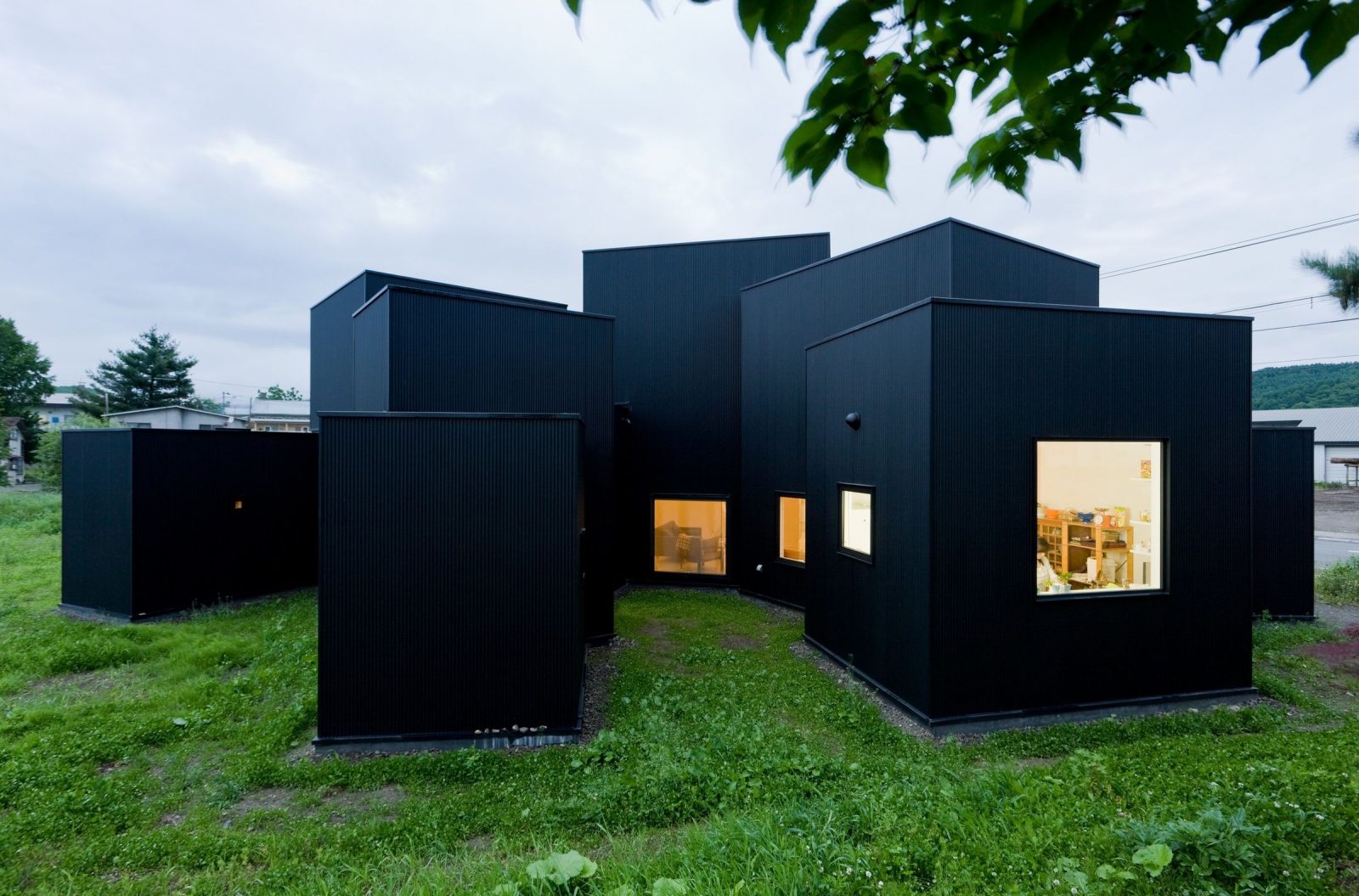
Image: Jun Igarashi Architects | Photography by Iwan Baan
Another favourite collected on our ‘Architecture We Love’ board is the sprawling arrangement composed of multiple box-like volumes called House O. The design takes full advantage of the expansive, non-restrictive site to explore a new arrangement of living spaces.
5. The Sorrento Beach House Fireplace
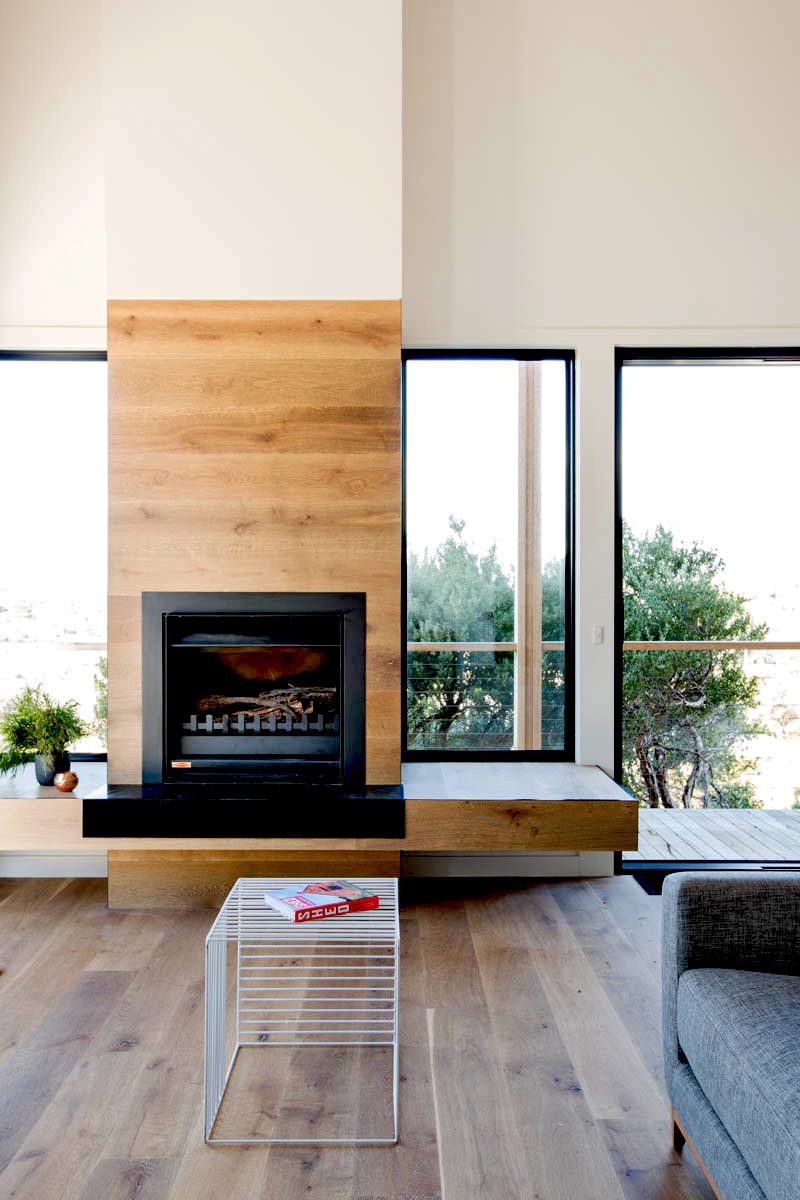
Image: Sorrento Beach House II < < click me to see more
This beautiful timber built in fireplace is often repinned from our ‘Archiblox || Interiors’ board. This simple natural aesthetic fits right into its coastal surrounds which is clearly seen from the large living room windows.
6. The Axel - Smart Design Floor Plan

Image: Axel Smart Design < < click me to see more
This floor plan is proving to be an attractive layout for our ‘bloxers’ on ‘Archiblox || Smart Designs’ board. The two interconnecting modules create “the knuckle” a joining interface that becomes the formal entrance between the private & communal zones.
7. Mt Martha White Kitchen
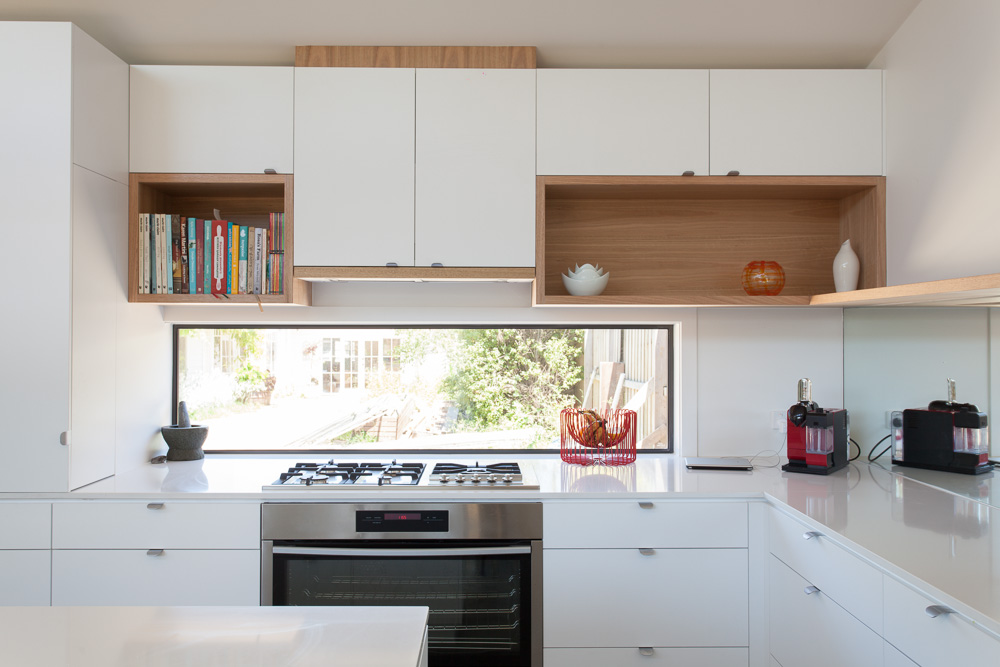
Image: Mt Martha House < < click me to see more
Another sleek & simple white kitchen pinned to our ‘Archiblox || Kitchens’ board. A favoured neutral palette with beautiful clean lines mixed with timber laminate open shelves and a window splash back are timeless chic features.
7. The Sunday - Smart Design

Image: Sunday Smart Design < < click me to see more
A stand out of the set design collection on ‘Archiblox || Smart Designs’ board. This home is modern, mindful and sustainable – let’s be honest we all love a Sunday.
8. Flinders House Bathroom
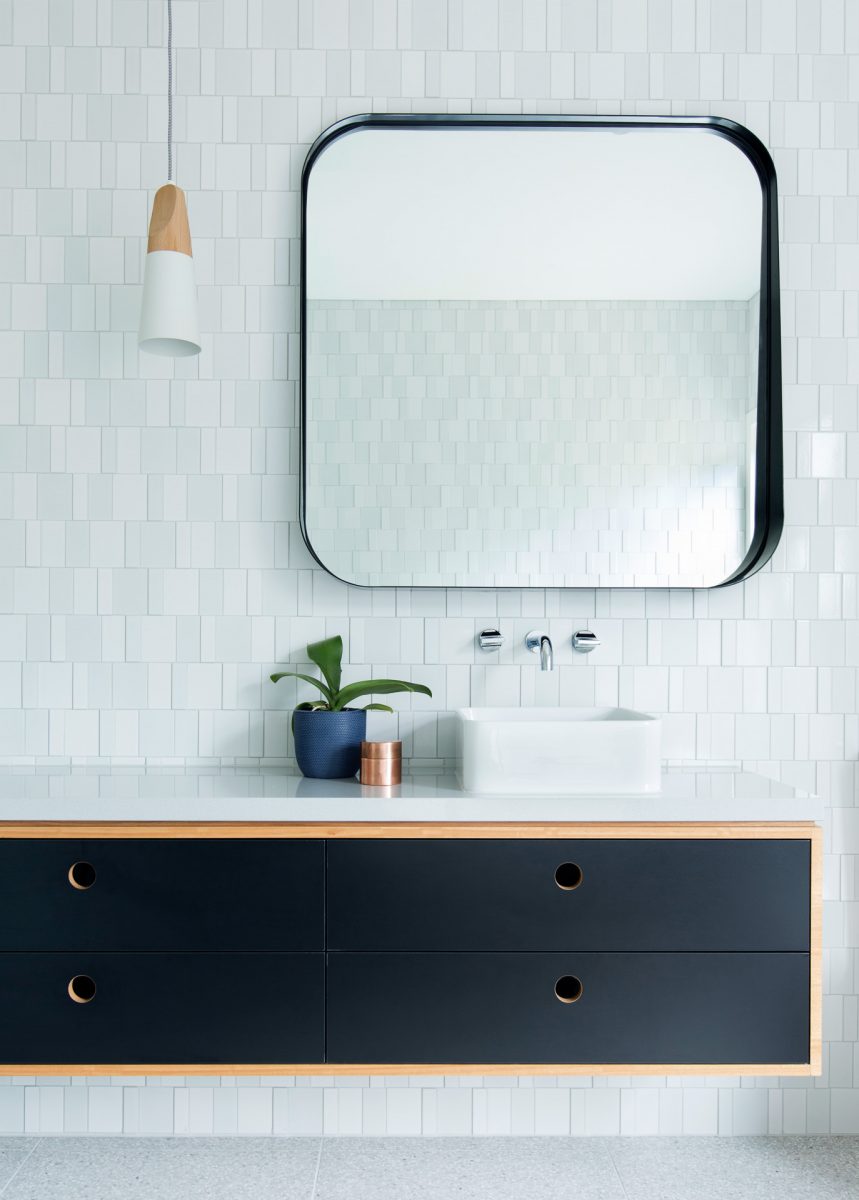
Image: Flinders House < < click me to see more
White tiles combined with black joinery and timber details, tie the perfectly sophisticated monochromatic palette together. This pin is a favourite in the ‘Archiblox || Bathrooms’ collection.
9. Brunswick House Extension
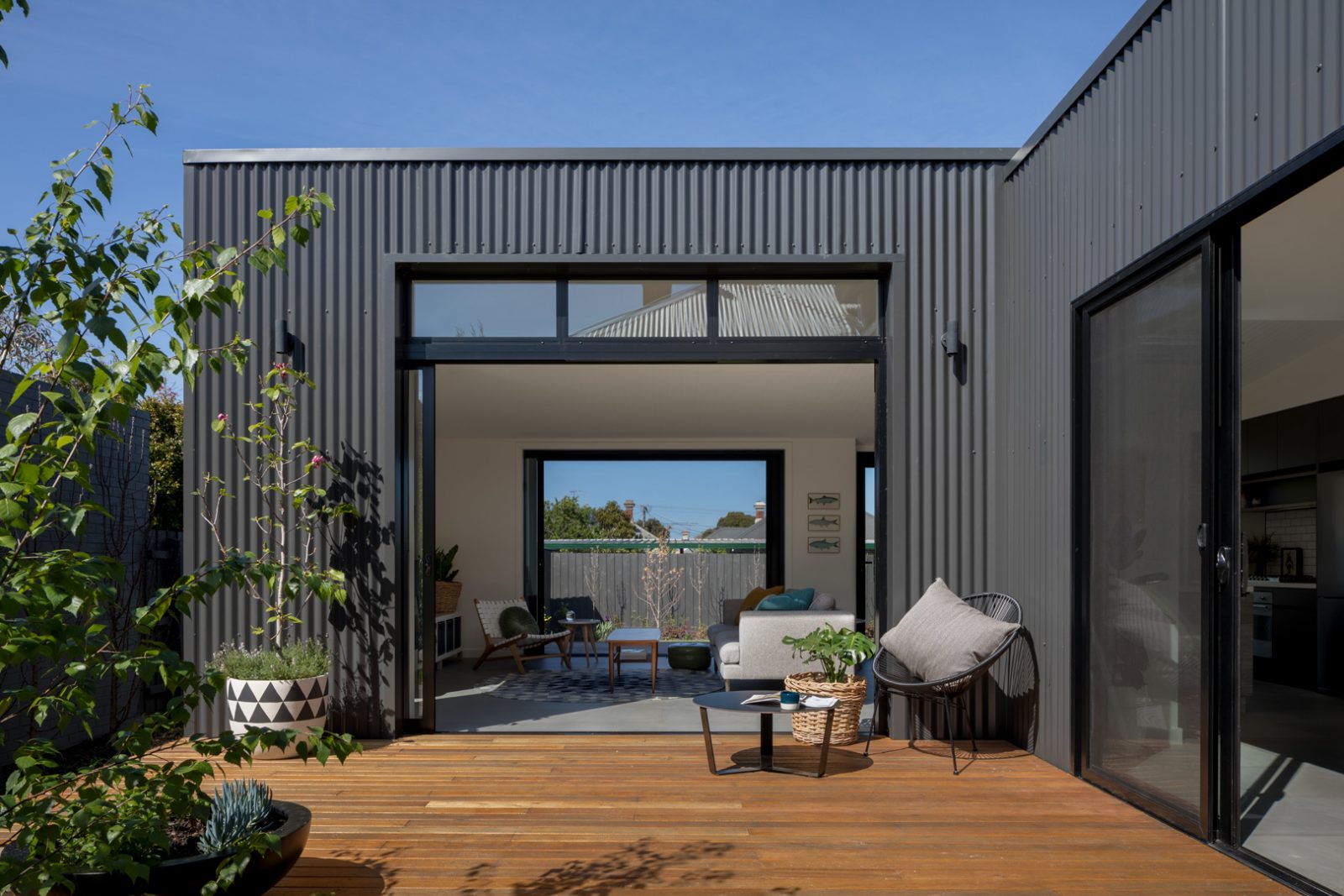
Image: Brunswick Extension < < click me to see more
Simple is best, and this pin is a great example of a smart, minimal design. Found in the ‘Prefab Additions || Archiblox’ board, this design was deliberately set back from the existing building to ensure that northern and eastern light would penetrate deep within the living spaces. Residents can move freely from inside to outside entertaining areas on both sides, maximising the functionality of the home.
10. The Window Seat

Images: Box Hill Extension < < click me to see more
A window seat is always a popular feature to add into a home. A clever use of space in the form of a beautiful and functional storage unit and seating area. This pin found on our ‘Archiblox || Interiors’ board is often a must have for clients wanting to make the most out of their floor area.
For more information on our Custome Modular Home Designs < < please click here to get in touch, we'd love to hear from you.
We love sharing all the new and exciting things happening at Archiblox, so make sure you’re following us on Instagram, Facebook and
Twitter, or signed up to our monthly newsletter, to ensure you don’t miss a thing.