20 April 2018
Archiblox created a lifestyle re-design for an inner-city family with this renovation.
Words by Sophia Watson for Inside Out Magazine.
Photography by Tom Ross.
Melbourne-based design firm Archiblox re-designed the lifestyle of a young inner-city family with a unique extension that blends their need for entertaining, privacy and kid-friendly spaces in their Hawthorn home.
Who lives here: A young, inner-city Melbourne couple with their two children.
Style of home: A beautifully balanced house which cleverly blends the home’s original federation Victoriana architecture with a Modernist extension.
Timeline: The extension and a bespoke design was four months built off site and eight weeks on site works.
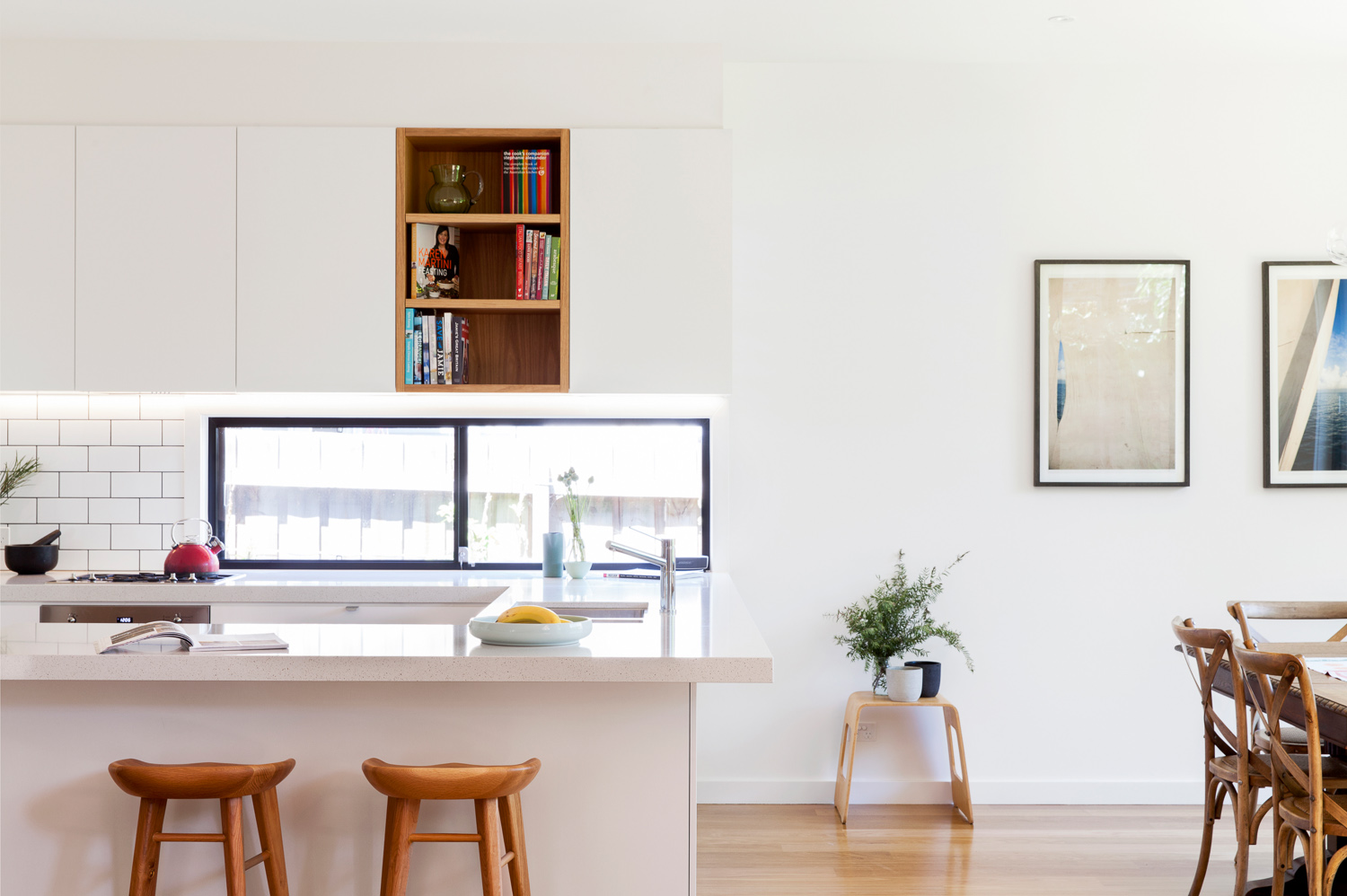
Dream it.
“The project brief was to create a single level addition to a family home in the inner Melbourne suburb of Hawthorn that met the various lifestyle needs of the residents, from entertaining, to privacy, spaces for family togetherness and kid-appropriate areas,” says Archiblox’s Christine McCorkell. “The original four rooms were kept, and Archiblox added an extra living space/dining area/kitchen with walk-in pantry, separate laundry/powder room, bathroom and entertainers deck. To better maintain the residence’s street facade in its suburban Hawthorn setting, we decided to tuck the Modernist extension behind the roof line of the existing federation house. To better blend the two very opposing architectural styles, we created a material concept that emphasised natural light and a thoughtful use of rich, quality materials to knit everything together.”
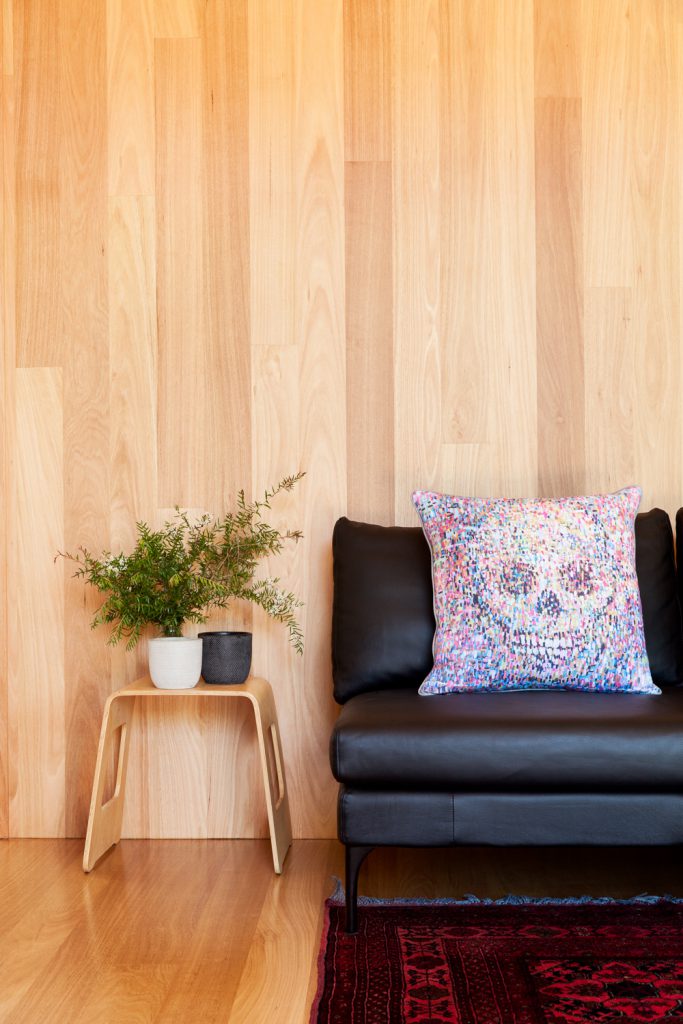
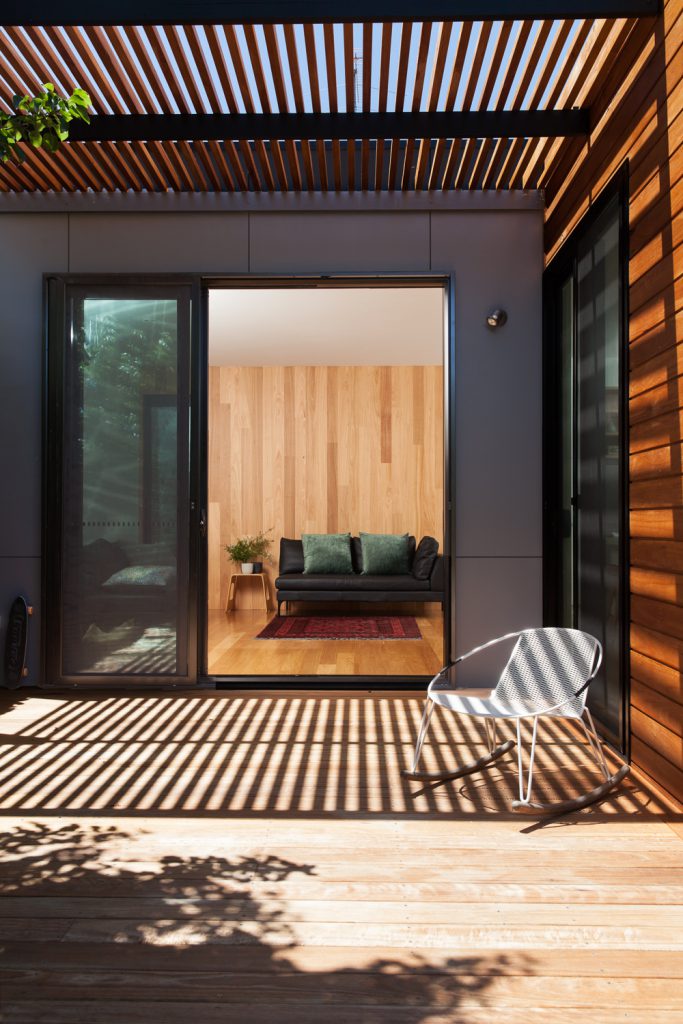
Design it.
To beautifully balance the rear extension with the period styled home as well as the various lifestyle needs of the family, Archiblox created a concept based on generous proportions and scale to accommodate every request.
McCorkell explains: “To ensure a seamless transition from the rear living spaces into the backyard, we crafted a bespoke concept to install one of our modular designs to the rear of this existing Hawthorn dwelling.”
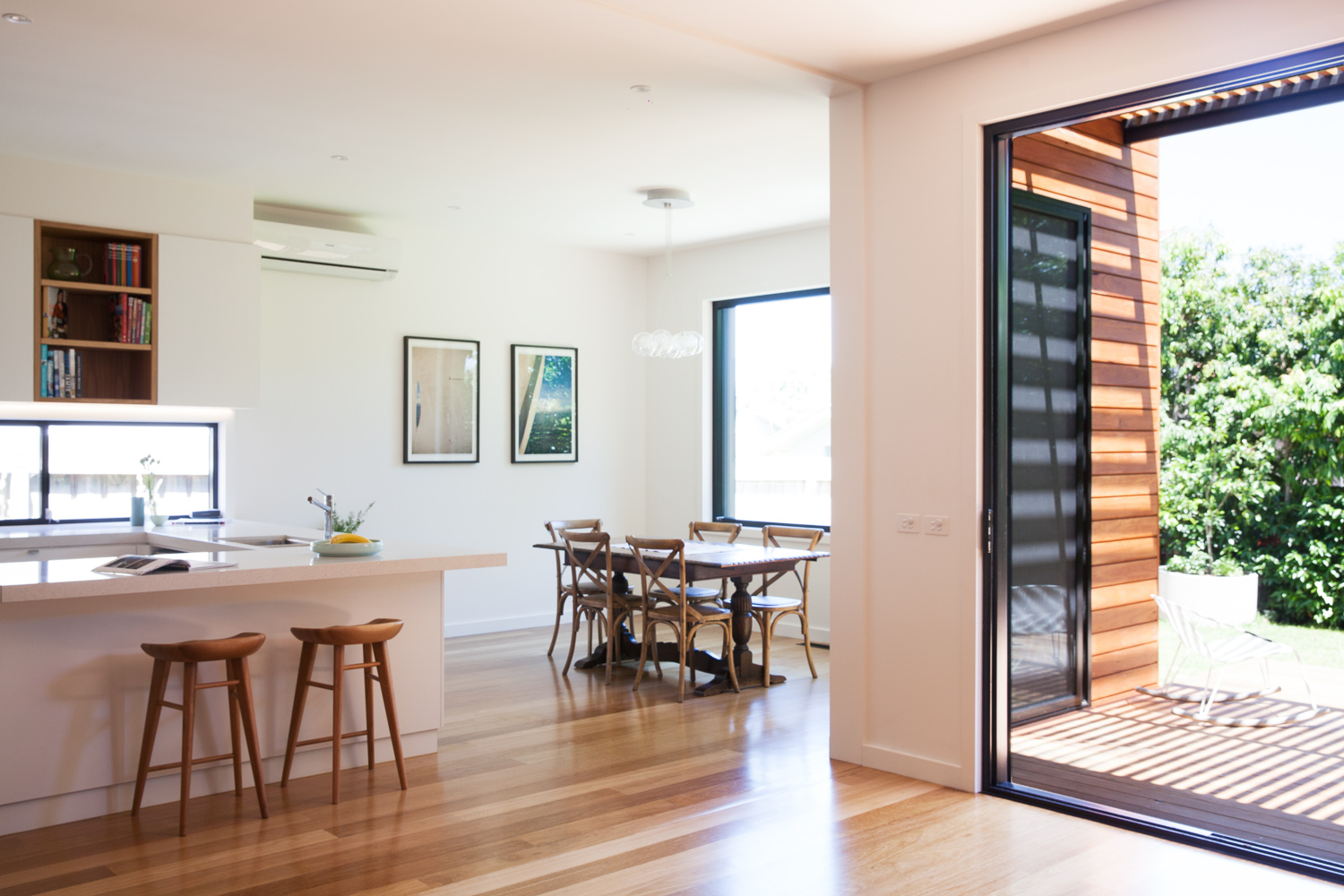
Do it.
“Given the nature of the block, we created terraces that the occupants can sit on and enjoy the afternoon light, as well as doubling as a fantastic space for entertaining, where the kitchen/dining and living room ultimately opens up to the sun-drenched decking so guests could easily come in and out. To meet the request for spaces where the family could be together, we decided to connect the living room, kitchen and dining into one big and beautiful, open space – where the family could maximise their opportunities to be together; cooking and eating dinner and hanging out all in the one area no matter what each other was doing (playing, eating, cooking, watching TV and so on).”
The final product exhibits careful consideration to the existing house proportions. The layout captures every opportunity for external views through the garden. “It was a land-lock site with butting boundary walls to the north,” says McCorkell. “The orientation of the site proved most difficult with western orientations so, creating large overhangs and Low-E glass windows was essential to ensure comfort inside and protect from the harshness of the sun, creating better livability of the spaces.
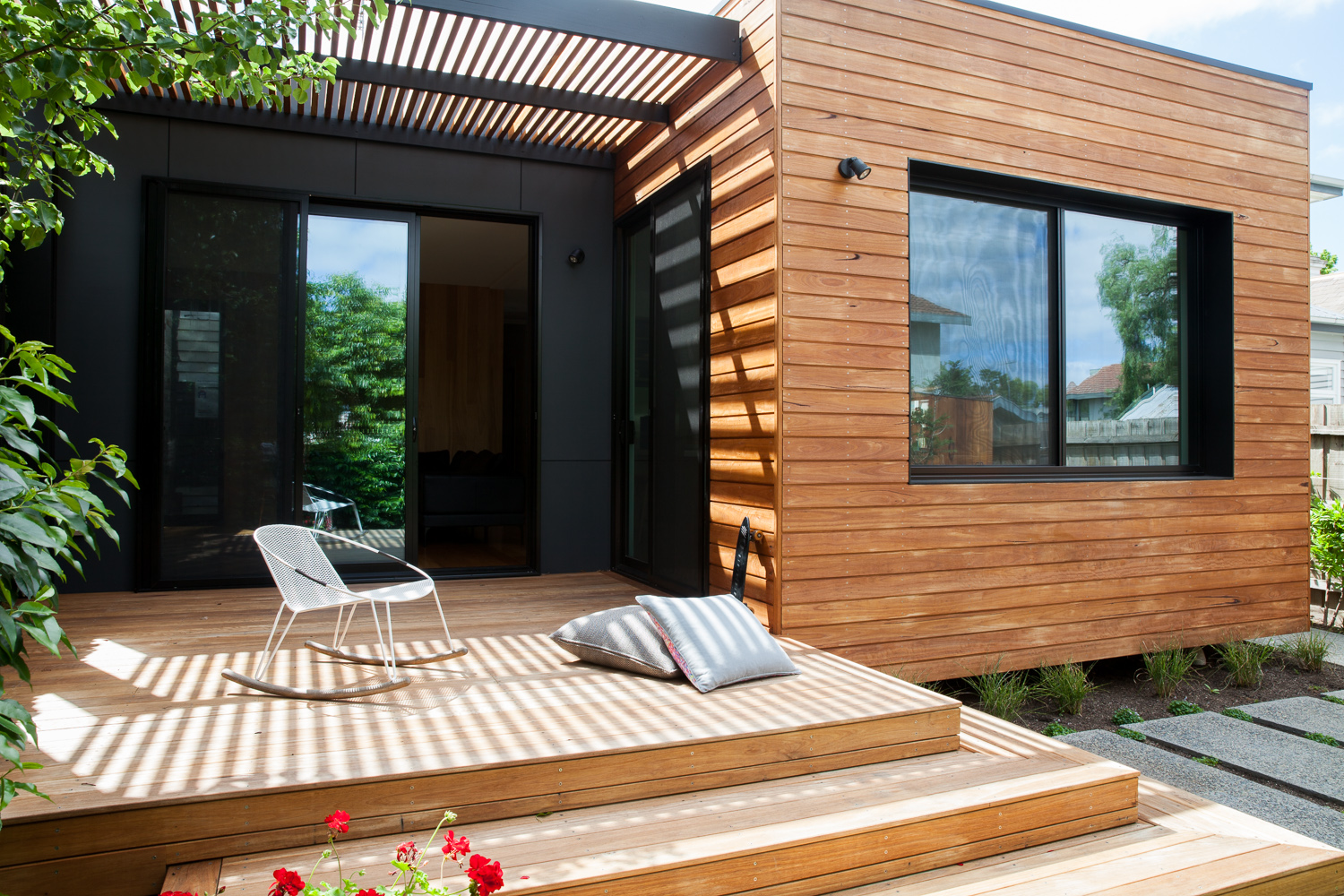
To complement the various personalities of the space, Archiblox specified a material palette of warm timber juxtaposed with smooth carbon metal, offset by a light warm interior fitted with sleek white and timber surfaces and cabinetry and some beautiful Australian designer furniture items such as the volley rocking chair on the deck by famed Aussie designer Adam Goodrum for Tait.
The best bits:
“The connectivity of the living areas. Each space feels unique but linked thought well considered spatial arrangements.” – Christine McCorkell, Archiblox.
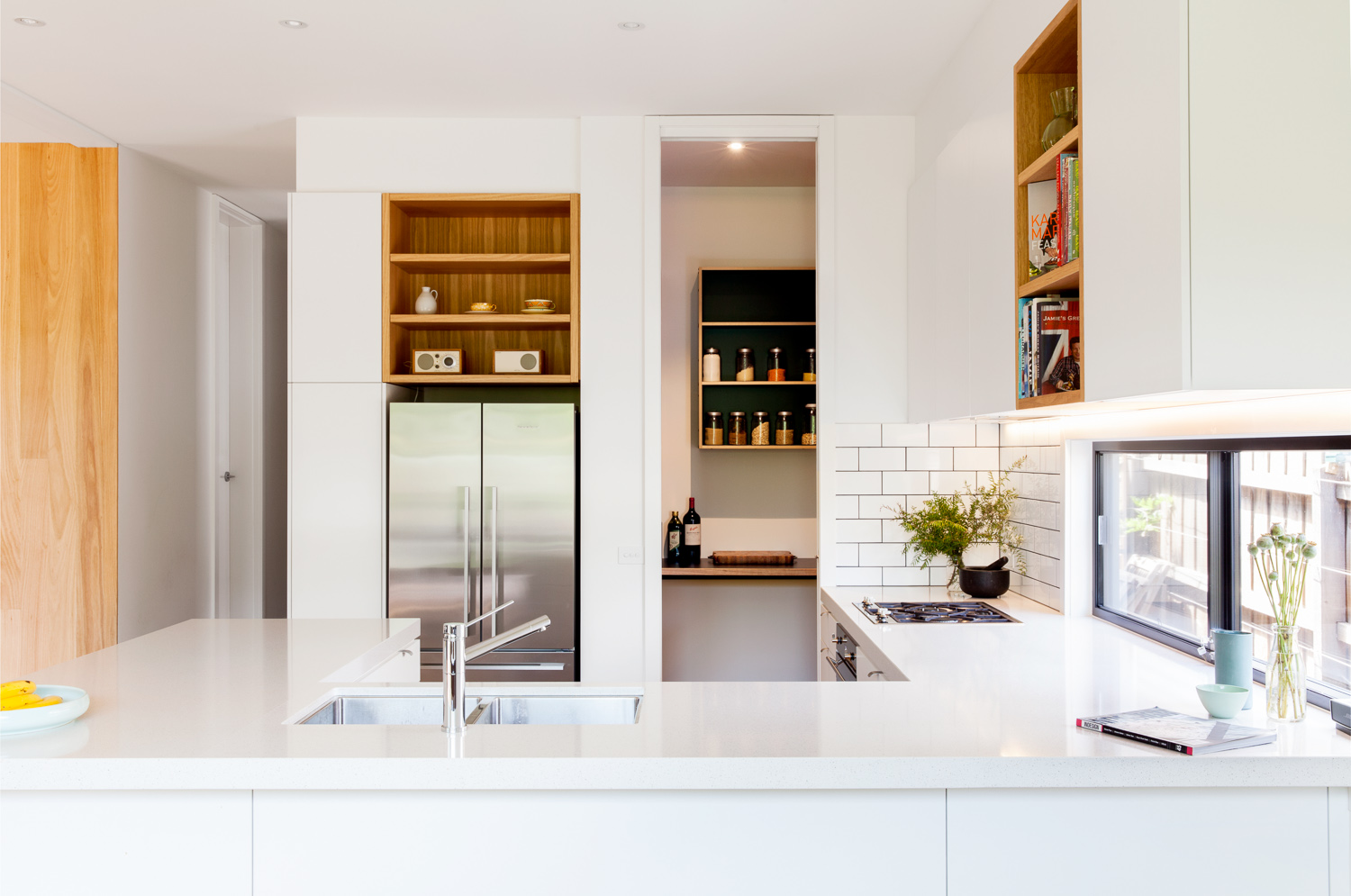
Lessons Learned:
“Working with like-minded clients brings fun into an industry that we love, and working with challenging blocks should never prohibit good design.” – Christine McCorkell, Archiblox
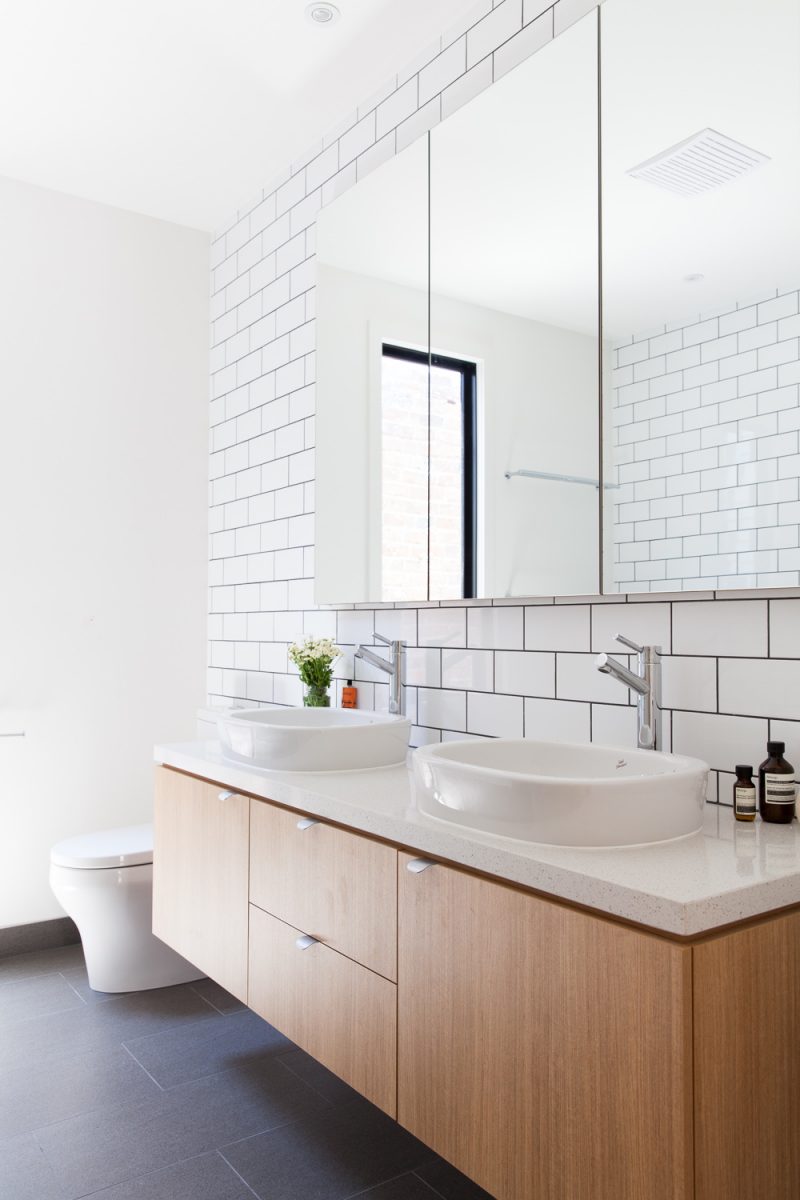
Floorplan.
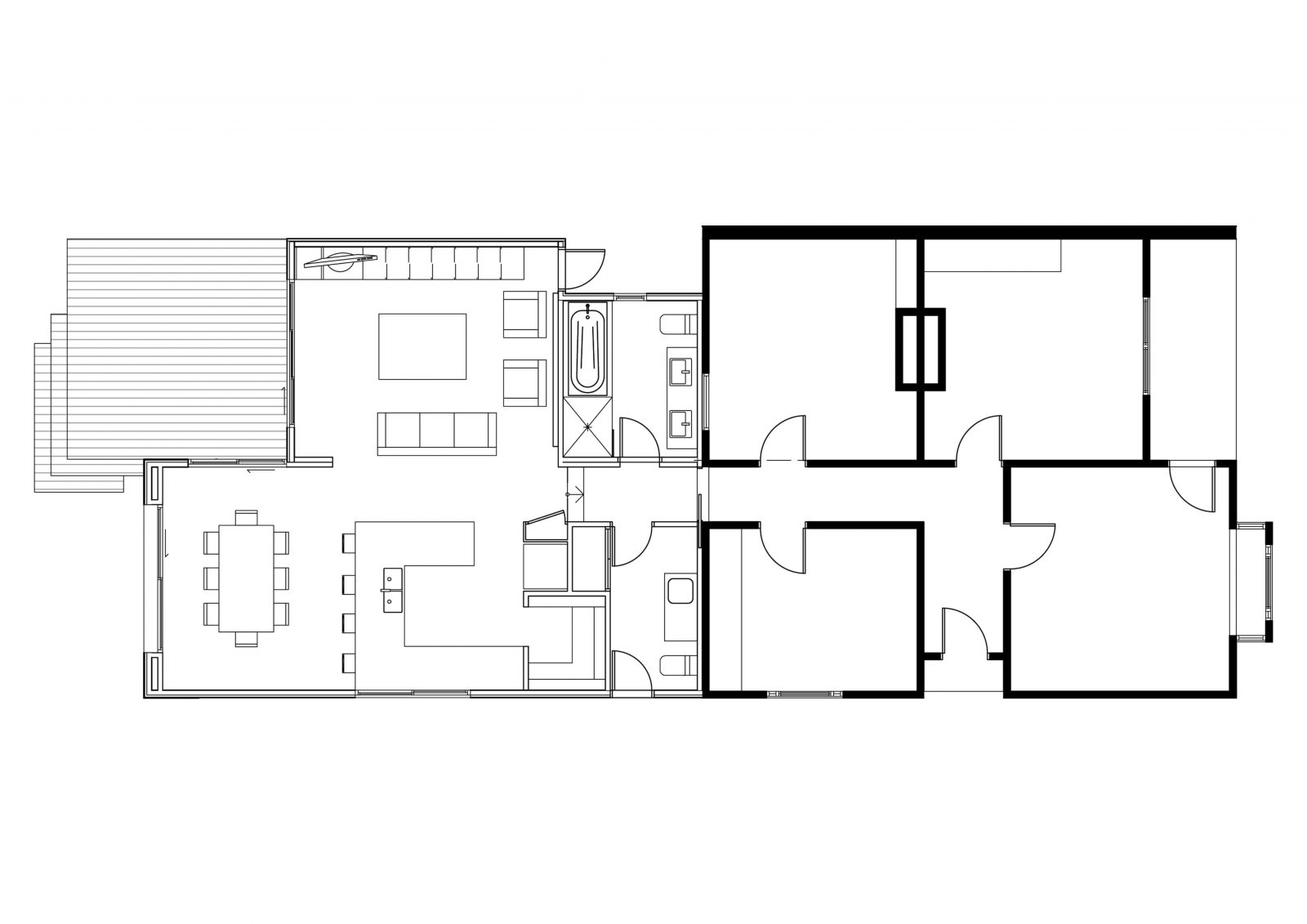
To view original article by Inside Out Magazine, click here.