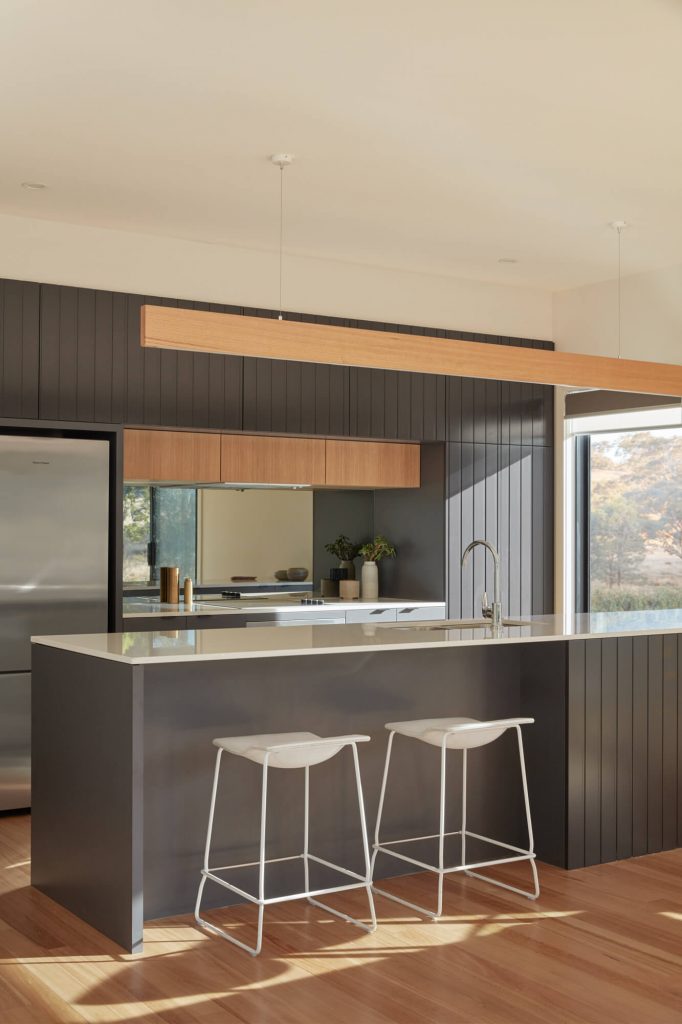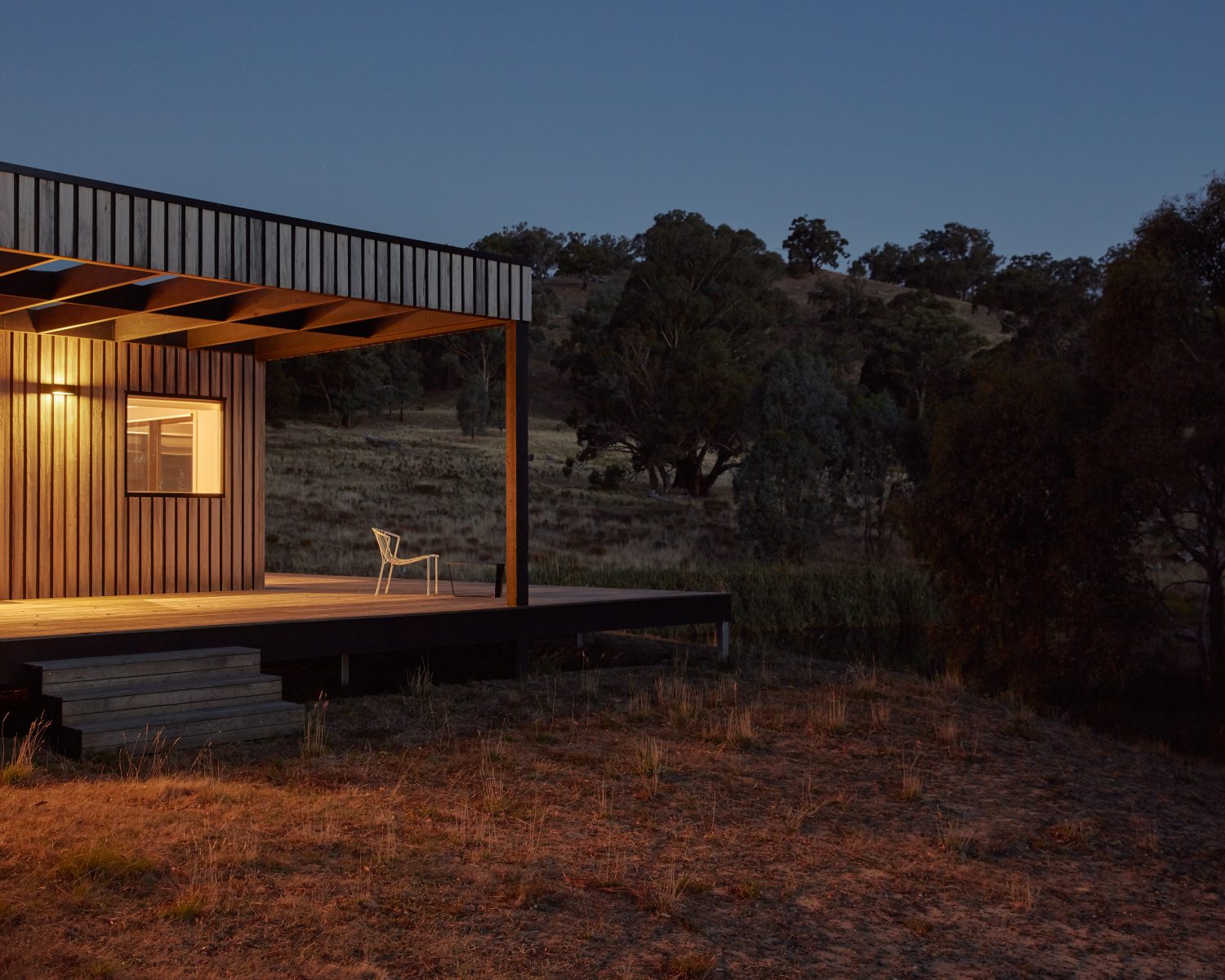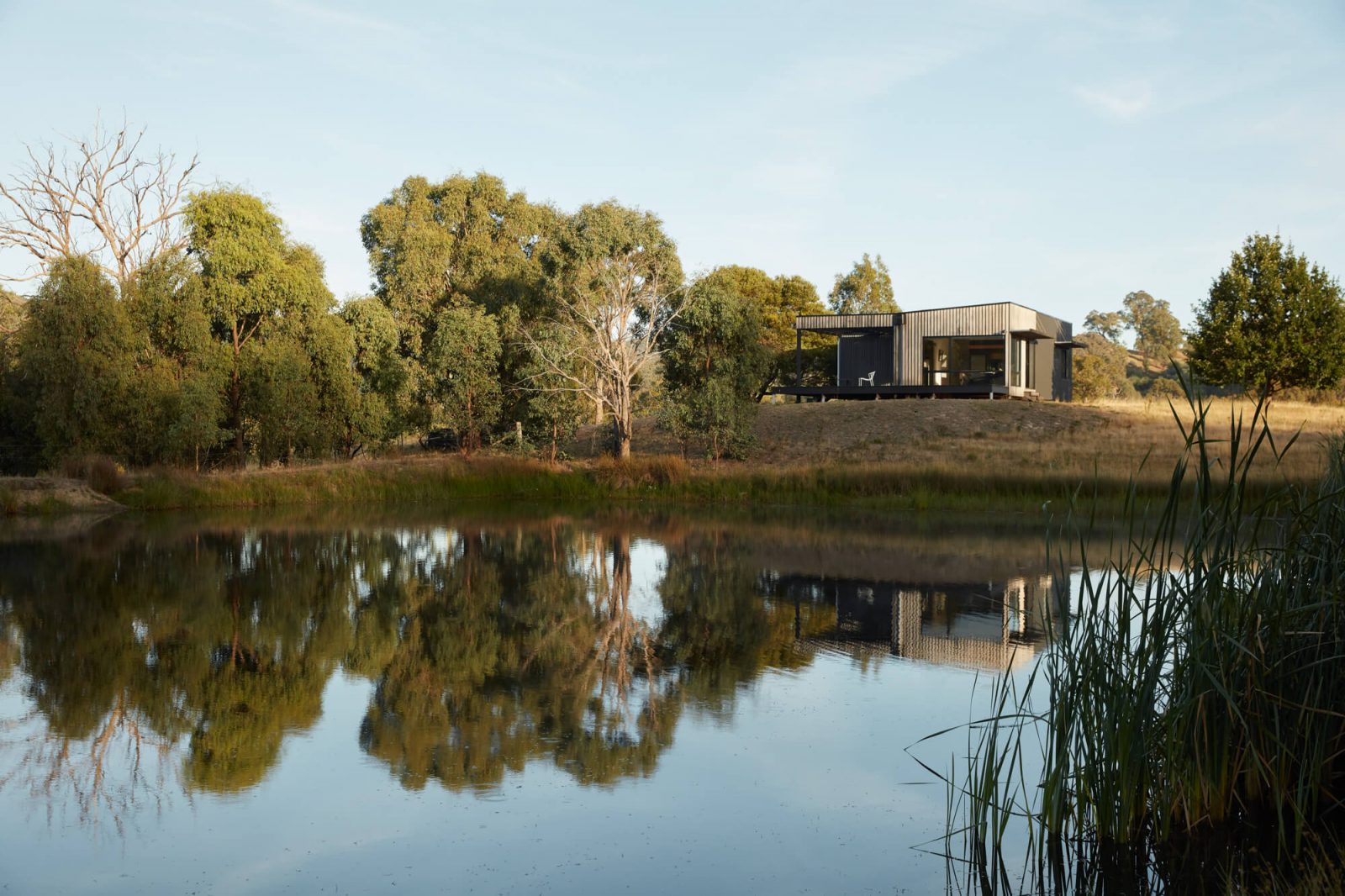10 November 2018
Sustainable and functional Bonnie Doon House hideaway an example of prefab perfection for generations to enjoy.
Prefabricated homes have come a long way, evolving from basic boxes to sustainable and stylish abodes. And nowhere is this more apparent than at a parcel of land in Bonnie Doon, 180km northeast of Melbourne. The block’s owners bought the site, at the edge of the High Country, in 1981. At the time, the block was home to a basic three bedroom prefab home that three generations of one family — grandfather, daughter, and children — holidayed in. Then one of the granddaughters started studying architecture and she suggested the family replace the old modular building with a modern incarnation through prefab builder Archiblox.
Archiblox director Bill McCorkell described the old building as “a very early make of a modular home”. “It was a glorified campervan on skids (long metal rails), and the family wanted to replace it with something similar but modern,” he said.




Dam Fine
Archiblox set to work on designing a new prefab home that was sympathetic to the previous holiday home but still had great views over the site’s dam.
It had to be sustainable, functional and allow plenty of space for multi-generational living.
The house was created in Archiblox’s factory in Laverton, transported to the site by a semi-trailer and craned into position. The family was keen to follow the principles of the Slow Design Movement and its emphasis on connecting the space to the environment, which squared nicely with Archiblox’s approach to design. “We are a big believer in creating spaces for living in,” Mr. McCorkell said.
“We like the idea that you have different spaces and rooms for different times of the year, and this makes you very aware of the sunset and the landscape.” The house is set on a rise on the property overlooking the large dam, with a deck coming straight off the living areas. “We’re mindful of the natural beauty of the dam, so we made sure that the deck opens up onto that view of it,” Mr. McCorkell said.

Right Direction
A lot of attention was paid to the home’s orientation to make the best possible use of passive solar design (to keep the home cooler in summer and warmer in winter). “Every house in the southern parts of Australia needs to be orientated east-west, with the main living areas facing north,” Mr. McCorkell said. “That, for us, is a no-brainer and crucial for a sustainable house.”
The house’s doors and windows have been designed to allow for ample cross-ventilation of breezes in summer, bringing relief on Victoria’s hot, dry days. “We also installed large north and east-facing windows to capture the sun in the wintertime,” Mr. McCorkell said. “We were very aware of getting the right mix of window openings across the different facades and orientations.”
The house has four bedrooms, but it’s far from a behemoth. “We’re not big fans of creating unnecessarily big spaces and rooms so that if we do have to use a source of energy, it’s a lot less space to have to artificially heat or cool,” Mr. McCorkell said.


Material Goods
The home’s materials were carefully selected, too, to ensure they were as sustainable as possible. Victorian ash was used on the floorboards and exterior cladding, while Tasmanian oak was used on the outside decking. “All the timber, from internal framework to external cladding, was from FSC (Forest Stewardship Council) certified sources,” Mr. McCorkell said.
Colorbond corrugated sheet cladding was also used to contrast with other textures and materials and for its “bulletproof” qualities. “It’s low maintenance and has great longevity,” Mr. McCorkell said. “We also find it to be a very cost-effective solution.”
The home has a 40,000-litre rainwater tank; double-glazed windows; low VOC (volatile organic compounds) paints; high-grade insulation to the walls, floors and ceiling; efficient water fixtures; and ceiling fans.



The Upshot
Mr. McCorkell said while the process of installing the house was mostly smooth, there was a minor complication with site access.
“We had a hiccup about 4km from the site because there was a large tree that prevented the width of the module from passing through,” he said. “We tapped a local farmer on the shoulder for help and he allowed us access through his property.” Meanwhile, all three generations are continuing to enjoy the serenity at Bonnie Doon, albeit in a more luxurious fashion than before.
Asked about their favorite way to relax in their new home, the owners nominated a range of envy-inducing activities. “With a gin and tonic on the deck, watching the ducks on the dam and looking out for wedge-tail eagles overhead,” the family said. “Or watching out for other wildlife: kangaroos often; wombats and echidnas occasionally. Also, stargazing at night with no light pollution, or on the couch in front of the open fire.”


Tips for a Prefab Build
1. Consider site access, and that means not just to the block itself but also the surrounding area.
2. Make sure, for example, there is no bridge 5km away that can only carry a certain weight.
3. Stick to standard module sizes. The more you start cutting up modules and getting more creative with how they’re put together, the higher the costs.
4. Set aside enough money. For example, an approximate budget of $3000- $4500 a square meter for an Archiblox prefab home.
5. Factor in a realistic time frame. From the initial idea to moving in, it can take about nine months.
6. Ask yourself how you will use the pre-fab holiday home. Will you use it every weekend or less frequently? Will you list it on Airbnb? This could influence your design choices.
7. Invest in sustainable materials. The more sustainable the house, the more comfortable the temperature will be all year round, which means the house won’t be a sweatbox in summer and an icebox in winter.
Original article by Johanna Leggatt for Melbourne’s ‘Herald Sun’ published on 03 November 2018.
To find out more about the project, please click here!
We love sharing all the new and exciting things happening at Archiblox, so make sure you’re following us on Instagram, Facebook and
Twitter, or signed up to our monthly newsletter, to ensure you don’t miss a thing.