18 April 2019
Image: Brunswick Extension | By Archiblox < < click me to see more
How to Plan a Family-Friendly Home
Original Article by: Houzz
Whether you are future proofing for a family down the track or designing for your current tribe, it’s important to consider how you live or would like to live with your nearest & dearest going forward, especially when planning a new home or extending an existing.
Building a home can be one of the most exciting and daunting things we do in life. For those attempting it for the first time, there are so many things that can be overlooked during the initial ‘floor plan’ design stage, especially for those who are about to be first-time parents, too. If you are planning on building your own home and you want it to be a place which is accommodating to a growing family, here are a few key things you may like to consider before the bricks and mortar begin to go up.
Interested to know more? See our ‘3 Family Favourite’ homes!
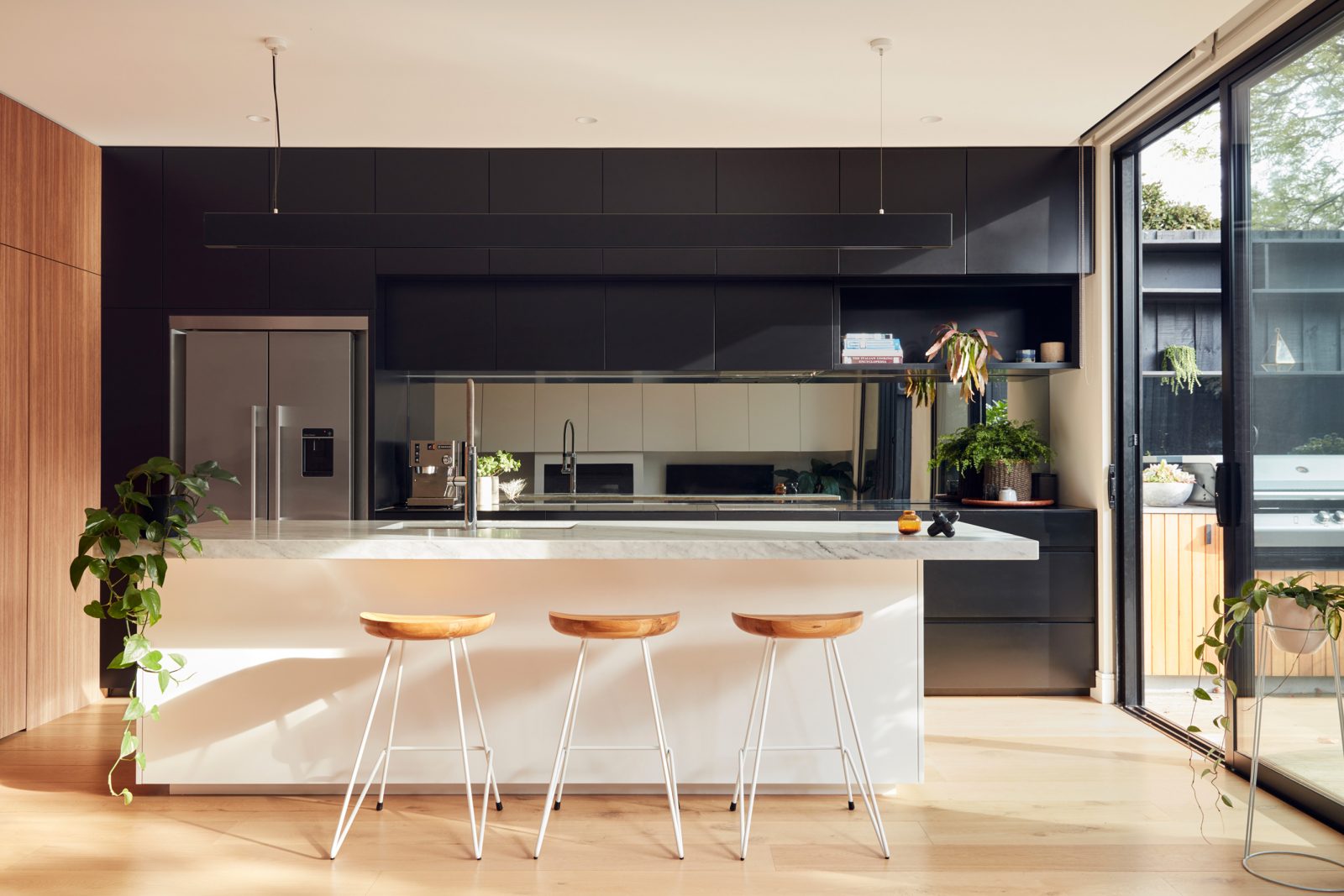
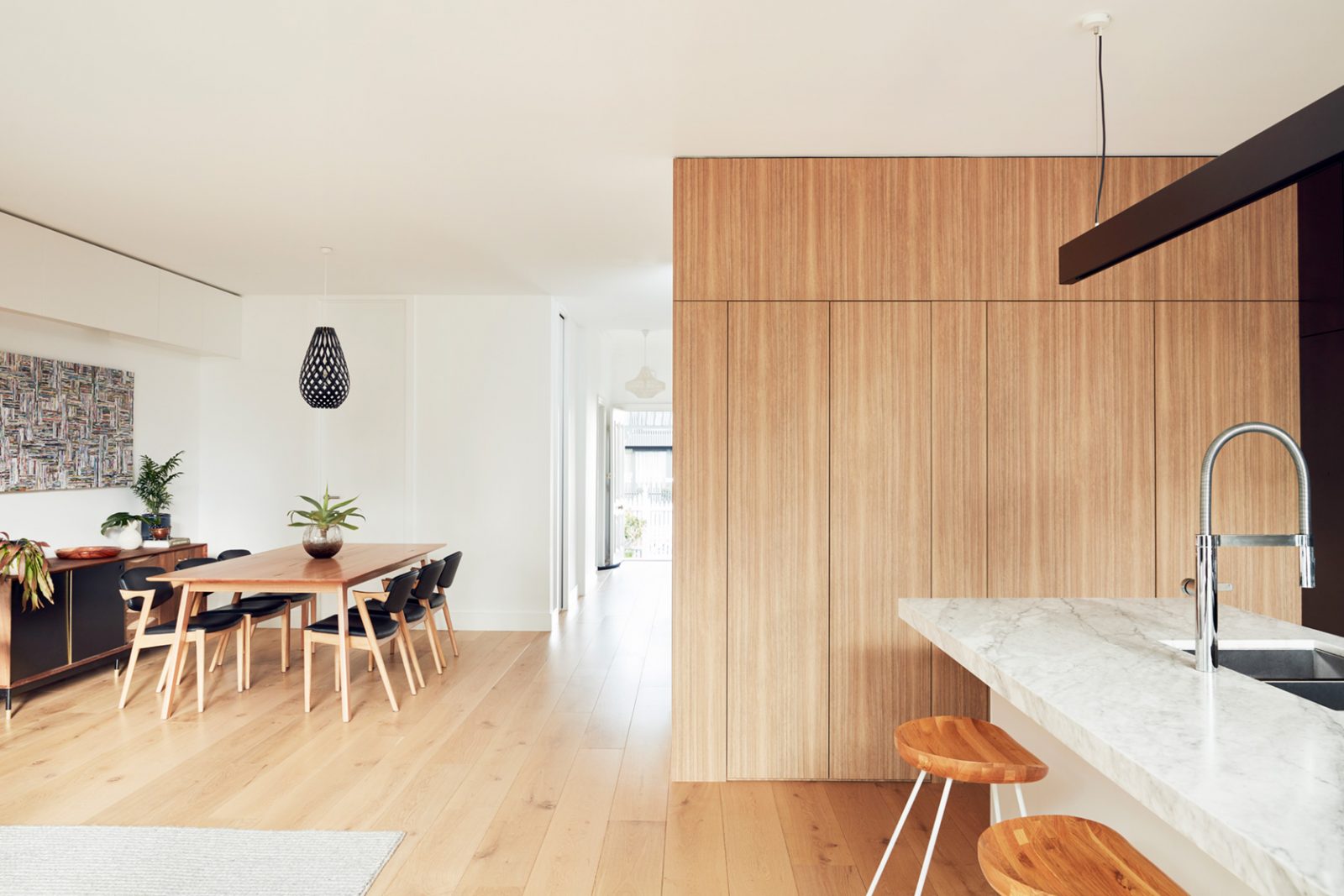
Image: Richmond Extension | By Archiblox < < click me to see more
Plan an Open-Plan Kitchen that is Clutter Free
An open-plan kitchen with children can easily turn into an open-plan mess. However, if you plan ahead and think of the additional things your kitchen will need to store as the pitter patter of tiny feet arrive, you could continue to maintain a clutter-free zone.
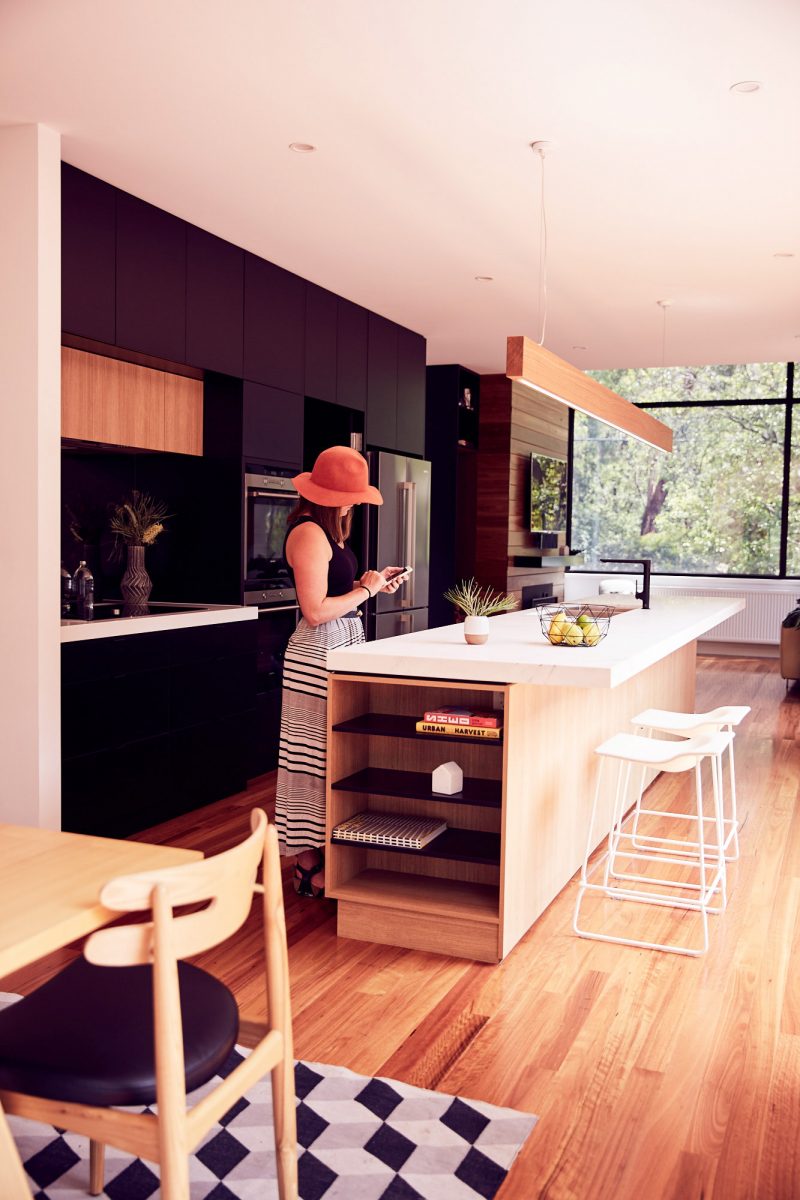
Image: Blackburn House | By Archiblox < < click me to see more
The key to being clutter free is storage. When planning to build, aim to maximise storage wherever possible. If budget is a factor, then preempt where you could utilise space effectively to create storage solutions in the future.
Consider placement of rubbish bins …
You may need to consider where simple things like the rubbish bin will go, too. Check if your floor plan has a concealed bin area for both recyclable and non-recyclable materials. Not only does this help with environmental sustainability but it will keep those little explorers away from unhygienic areas, too. In addition to minimising the spread of germs, a bin storage area will prevent the disappearance of household items that get popped into the bin without your realisation.
… and brooms and dustpans
The same goes for brooms and dustpans. Check your floor plan to see if there is somewhere you can store your household brooms and mops. Consider a wall of tall cabinets for this kind of storage solution. There is nothing worse than needing to shove a broom between the fridge wall cavity because it is the only vertical space you can find.
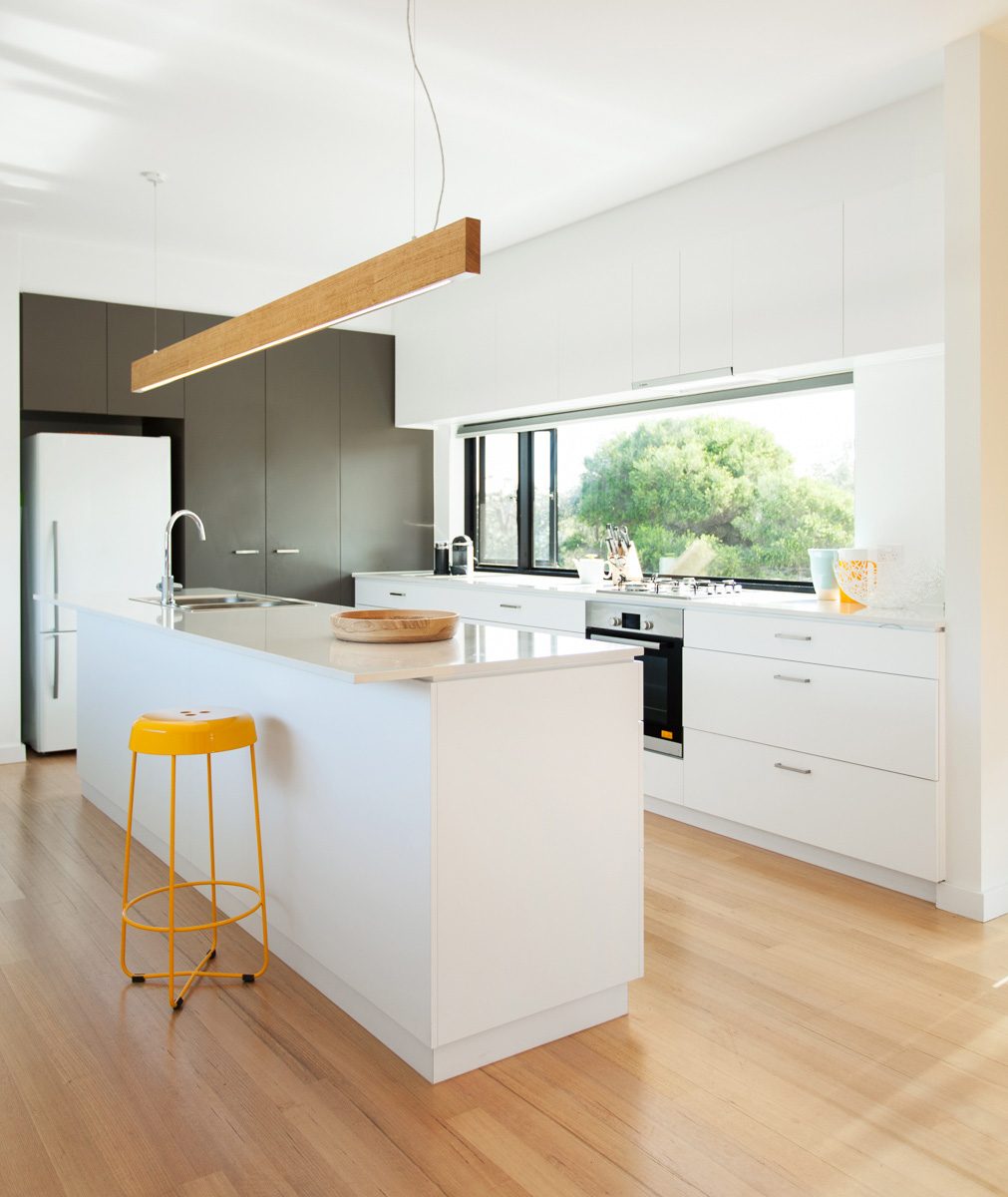
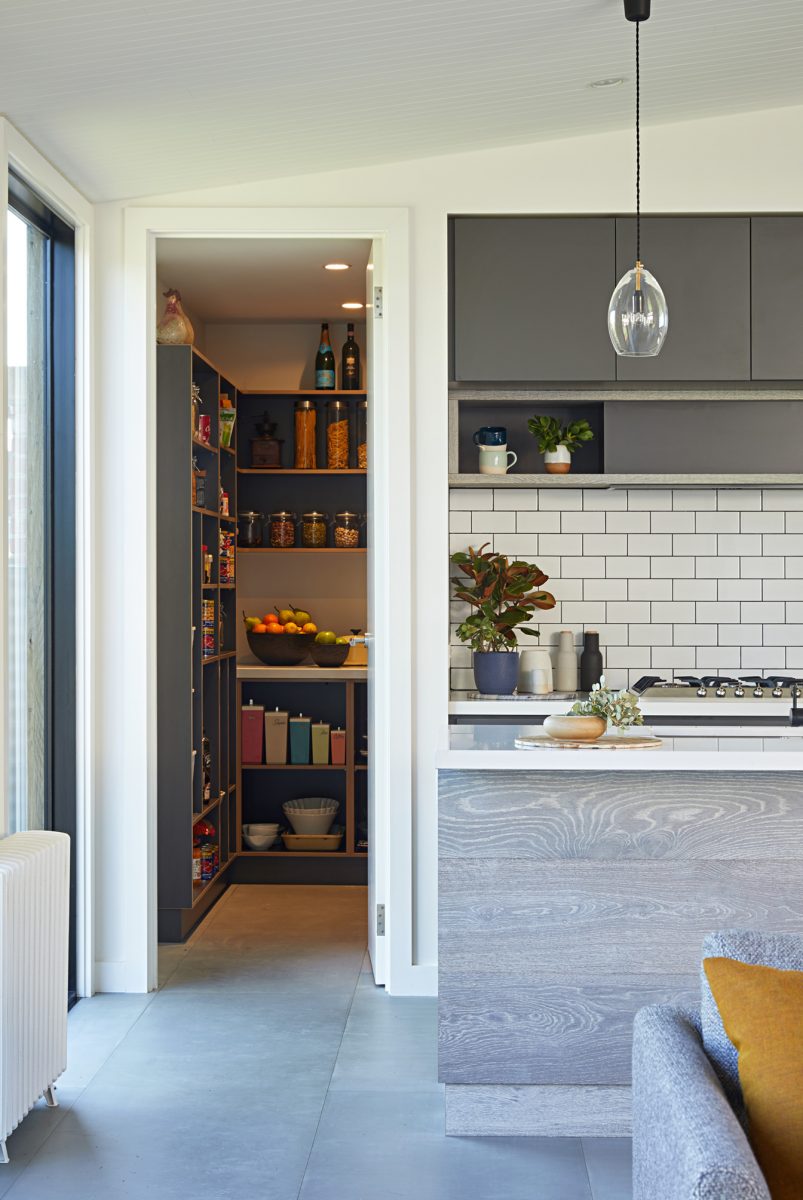
Images: Point Lonsdale House + Brunswick Extension < < click me to see more
Add a Scullery or Wet Kitchen, If Possible
If money and space is no issue, a first-class scullery or wet kitchen in your home could keep it looking clean, tidy and highly functional.
A beautiful, large scullery filled with storage galore, however, loses its practicality without a sink or dishwasher to keep unwanted mess from food prep and cooking out of sight, so keep this in mind. Also check scullery layouts and look for large, open benches, which will be needed for future school lunches, preparing baby bottles or making pureed baby food. Ensure there are ample power outlets and storage areas for everyday items such as food processors, toasters, the coffee machine, kettle and juicer, too. And, finally, consider having a scullery with door access so you can quickly hide the mess away when unannounced visitors pop in to say hello.
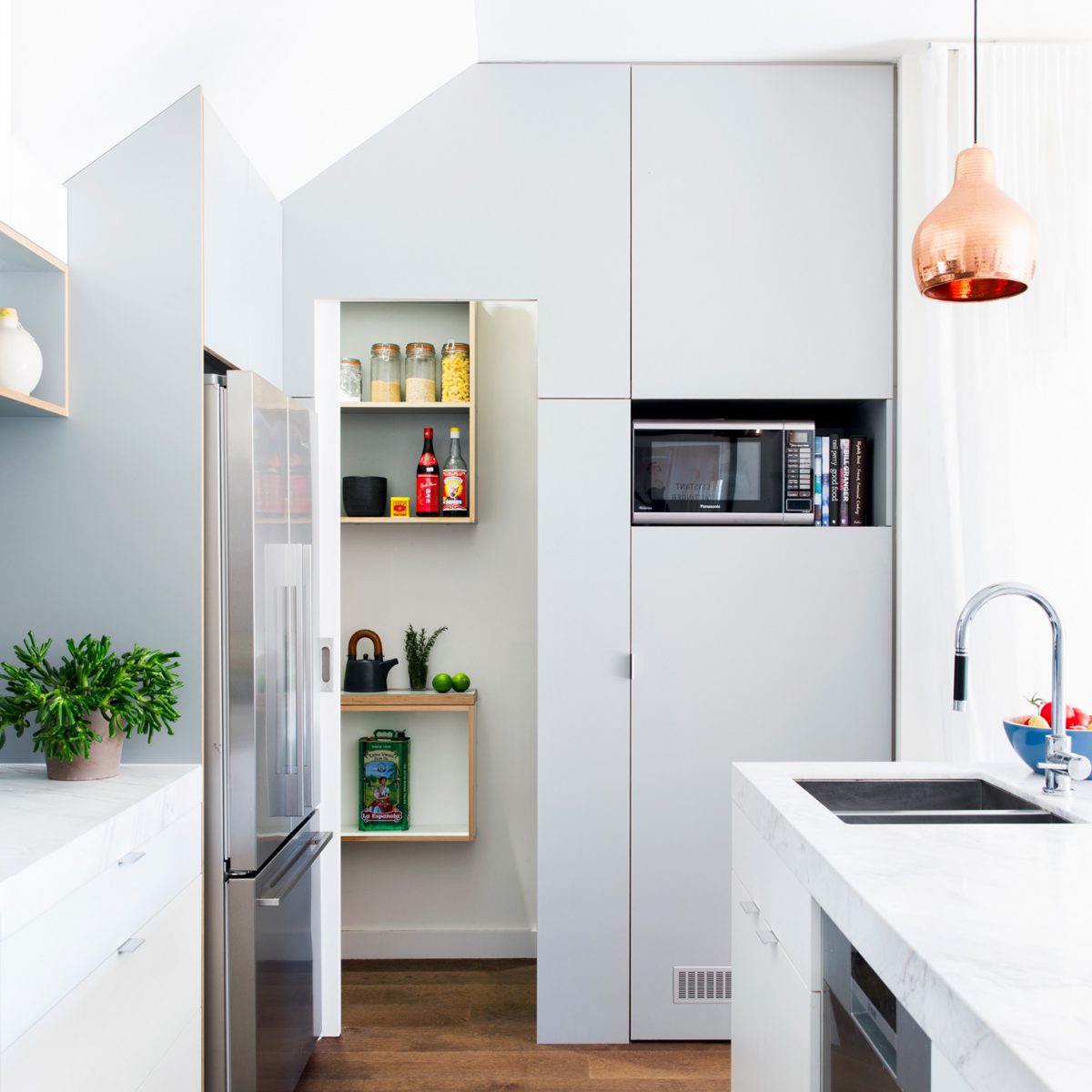
Image: Collingwood House | By Archiblox < < click me to see more
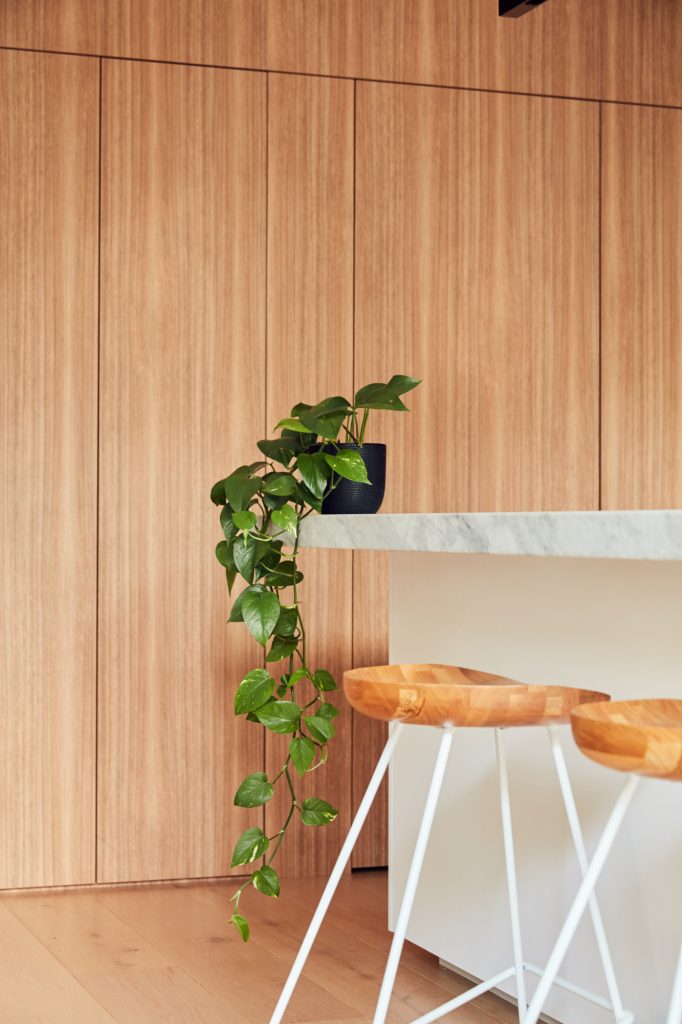
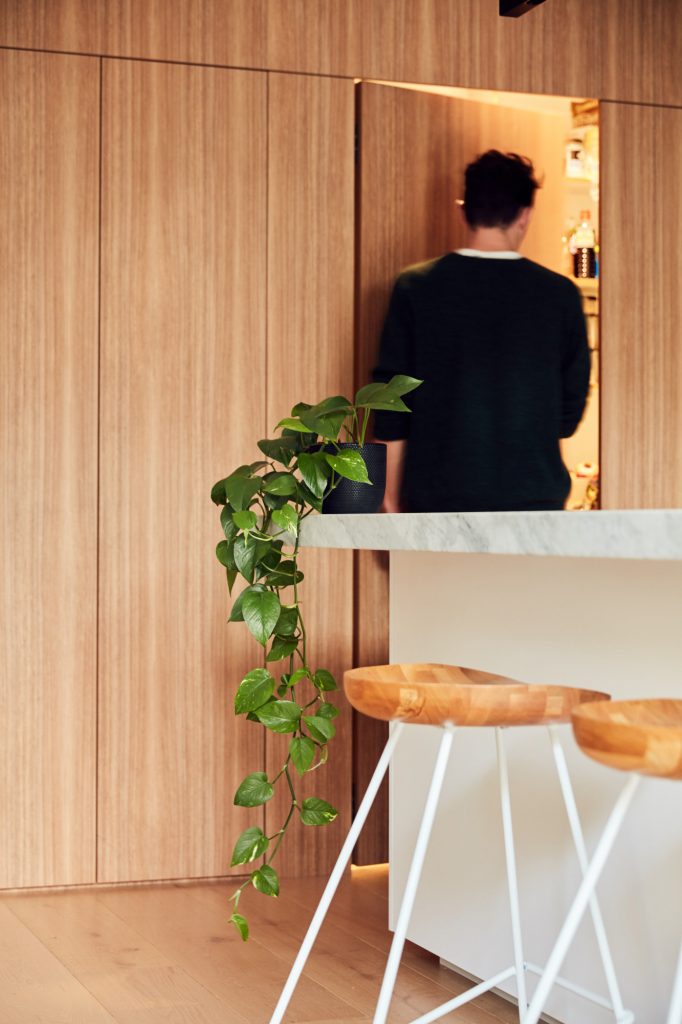
Images: Richmond Extension | By Archiblox < < click me to see more
Check the Size of your Breakfast Bar
Breakfast bars can become a future multitasking saviour that keep the household connected and functioning like clockwork.
When building, check the size of your breakfast bar, including the projecting amount of the benchtop that a chair sits under. Make sure there is ample room for several people to sit comfortably at this space and try to visualise what it could look like with your complete family gathered around it.
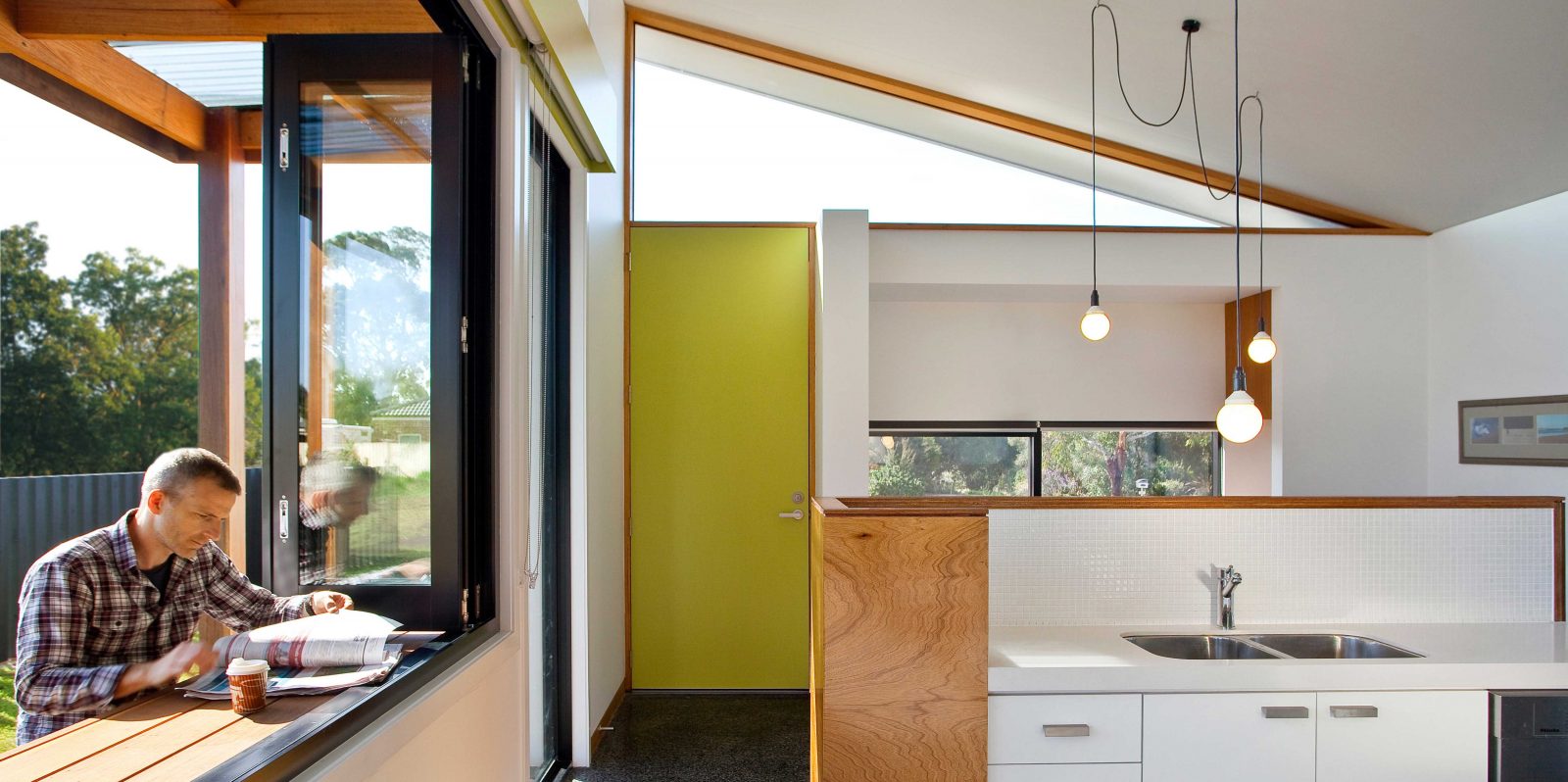
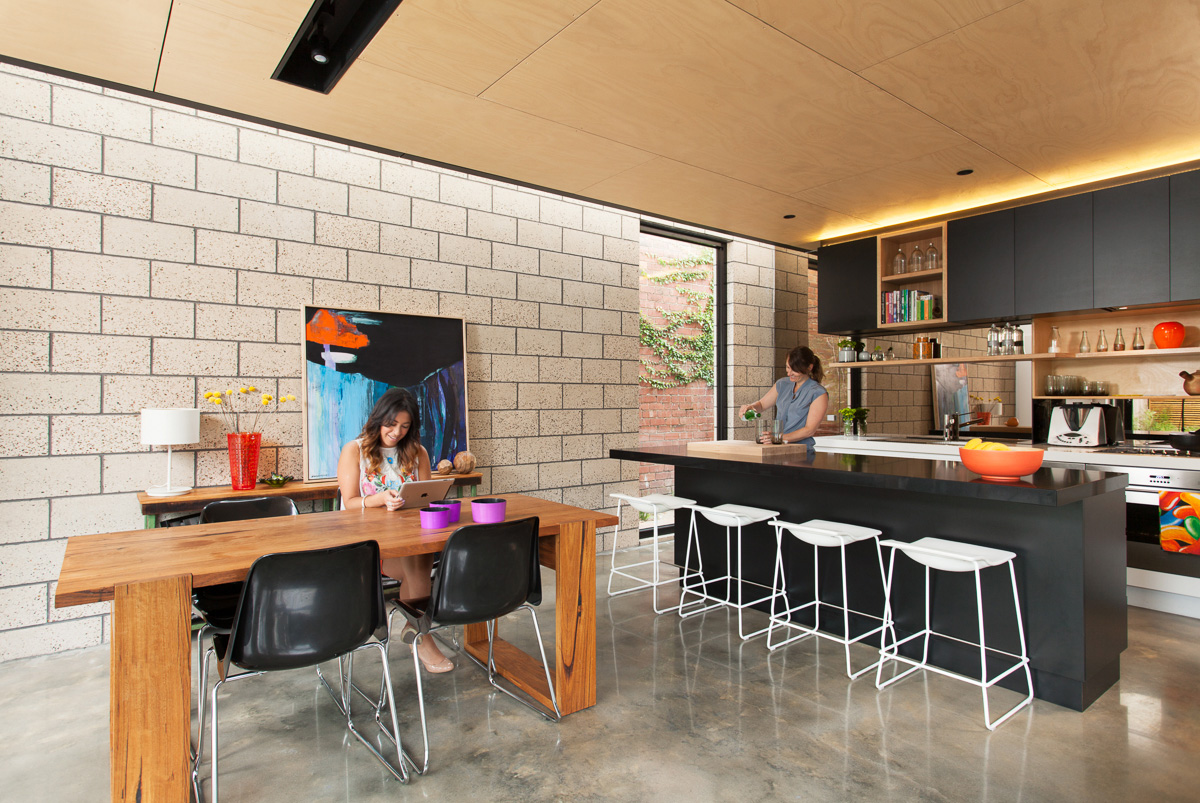
Images: Meanderri House + Balaclava House < < click me to see more
Here are some of the ways a breakfast bar can be utilised with children:
HOMEWORK STATION: Either before or after school, a breakfast bar can become a homework station. With all children facing the parent or guardian, you are able to see if they are on task or if they require help. You can monitor behaviour, test sight words, recite times tables, listen to reading and be on hand to correct pencil grip while also cooking dinner, making lunches, packing away shopping, preparing breakfast or doing a general kitchen area tidy.
SNACK ZONE: A breakfast bar can also function as an after-school snack zone. While you are unpacking lunch boxes or putting away groceries, you will be able to stay connected to your children as you listen to them share their highs and lows of their days while completing your afternoon household chores.
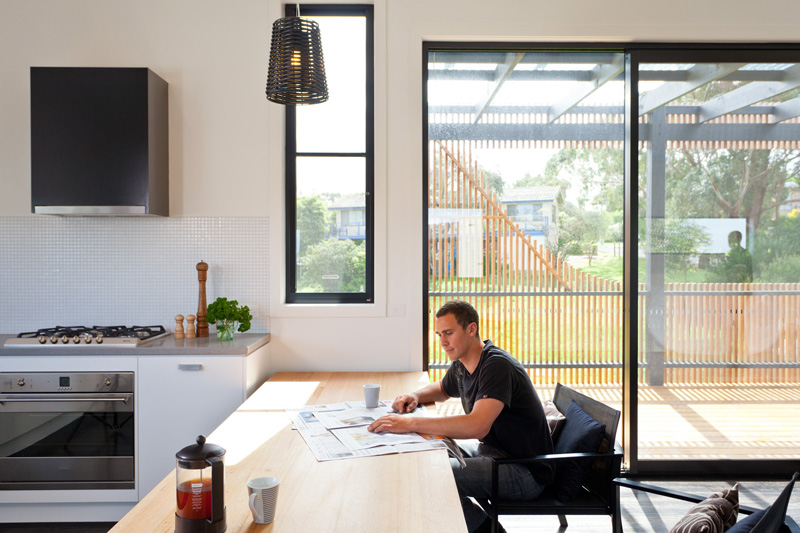
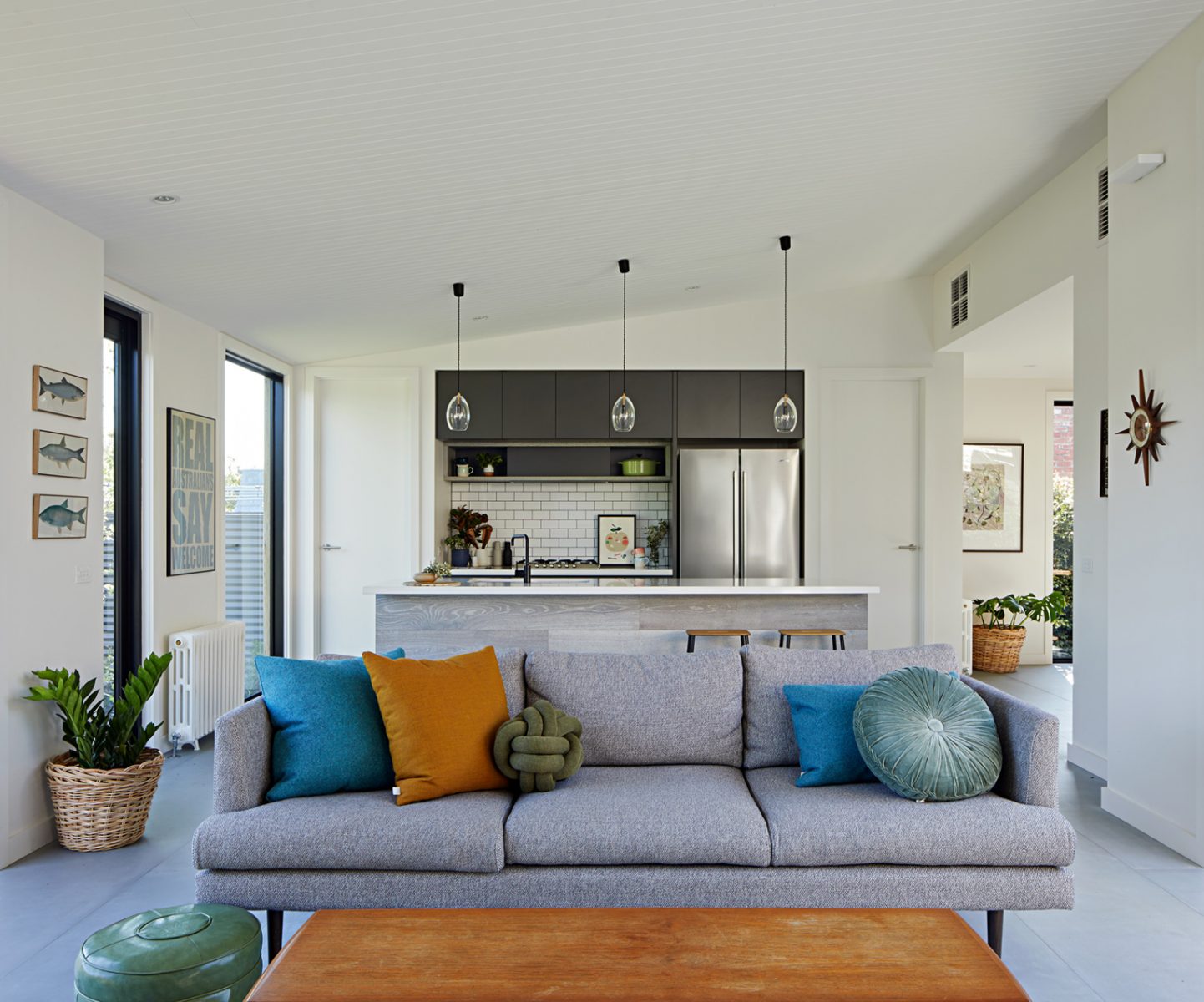
Images: Nautilus House + Brunswick Extension < < click me to see more
Raise the Ceiling Height
If your budget allows, see if you can raise the ceiling height a few courses and ensure that this extra space is also utilised in storage areas such as pantries, cupboards and wardrobes.
Raising the ceiling height will not only give you more potential vertical storage space throughout, but it will create more of a spacious, light, airy and open feeling to your home, too.
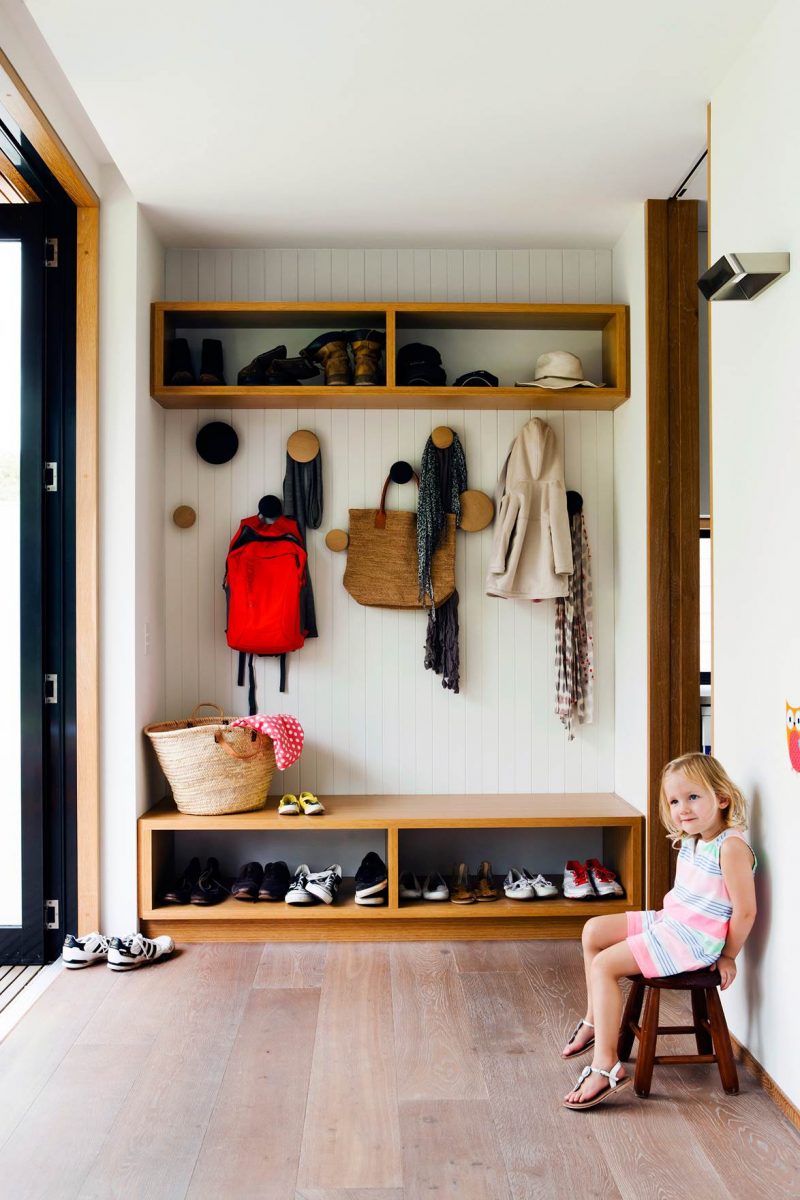
Image: Sydney Home Mudroom | By Molnar Freeman Architects
Make Space for a Mudroom
As children grow, they need space for their school bags, sporting gear, hats, raincoats, umbrellas, shoes and all of the other items that eventually come with tiny bundles of joy. For this reason, I love the idea of incorporating the design concepts of a mudroom into a family home.
If you are limited with space and do not like visual clutter, it may be a good idea to think of a way to incorporate a coat closet of some kind to store these future items.
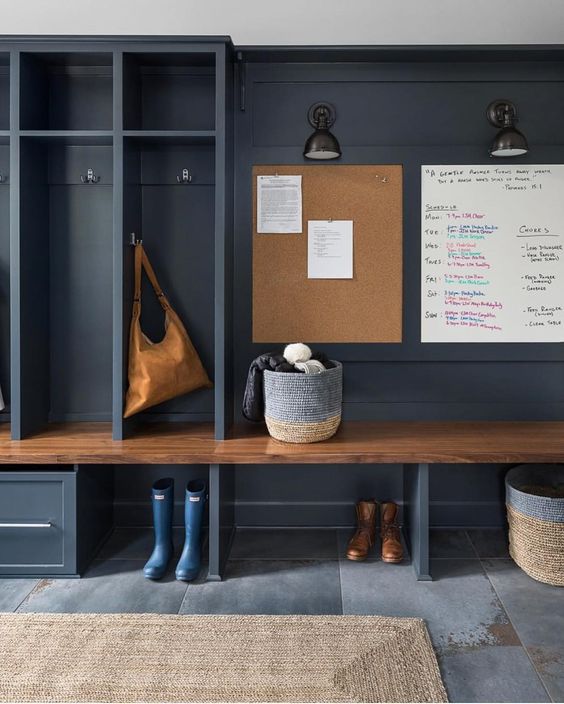
Image: Mudroom | By Design Storms
Check Laundry Essentials
With children, the laundry could become your main place of residence so check functionality and reconfigure layout if needed to maximise available benchspace. Look for ways to add additional storage as your family grows. Check plans to see if there is an area to store the iron and ironing board and try to allocate an area for a retractable drying rack.
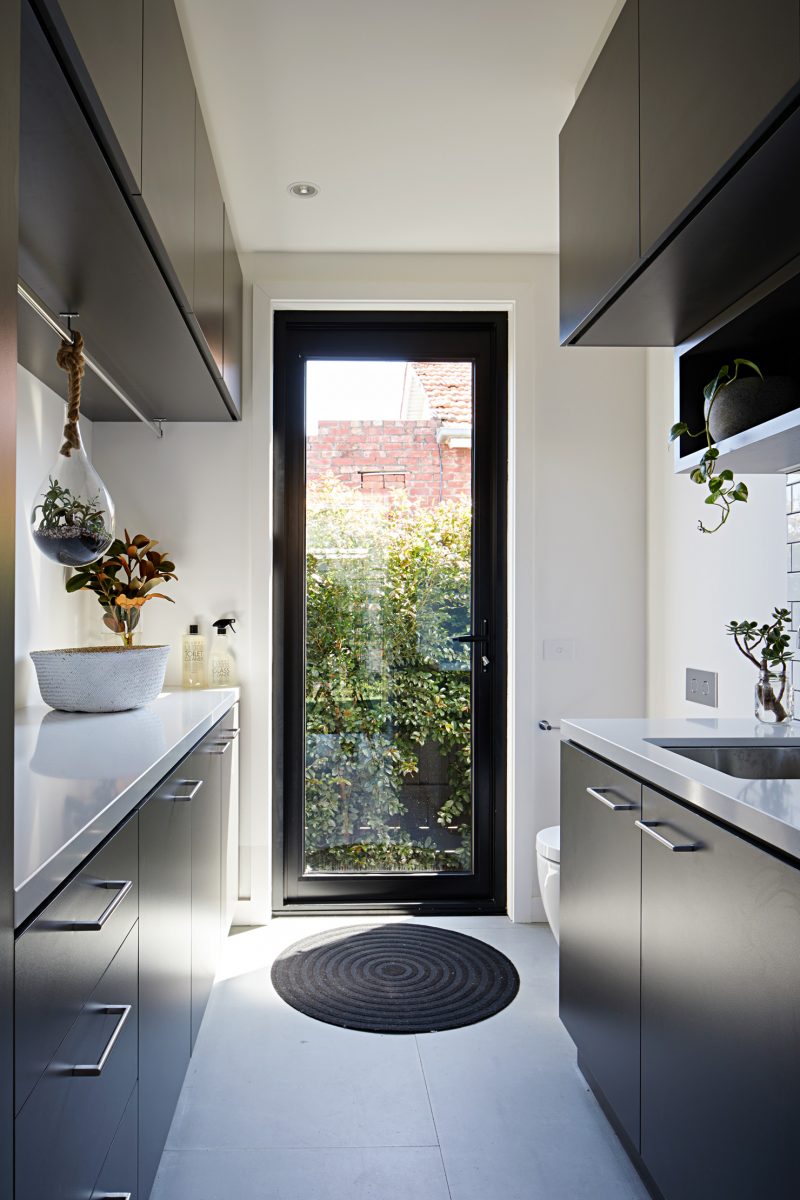
Image: Brunswick Extension | By Archiblox < < click me to see more
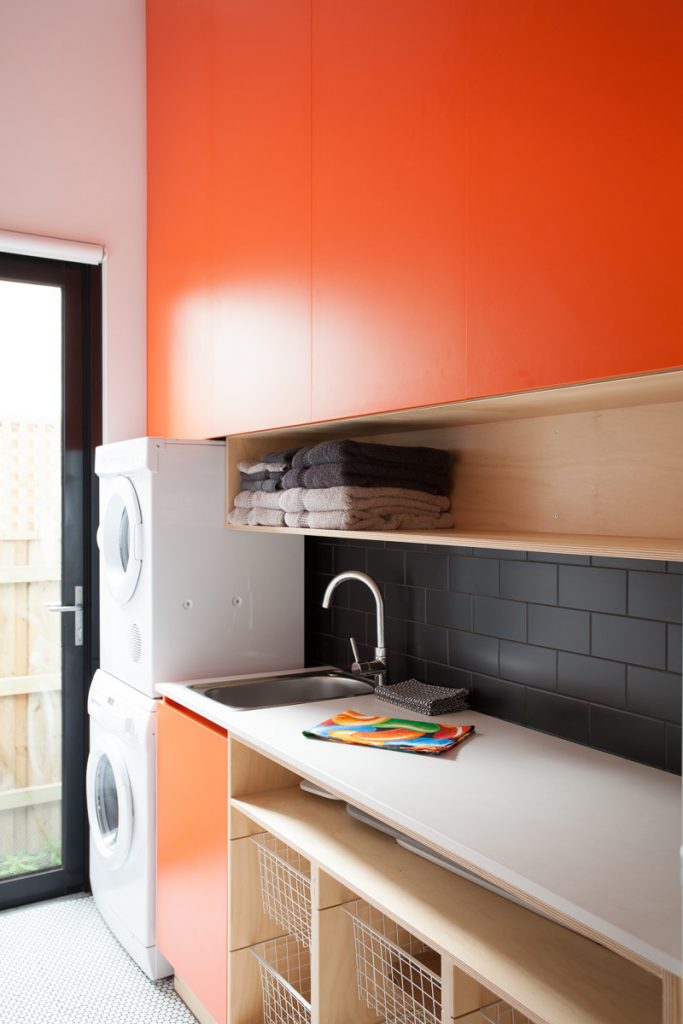
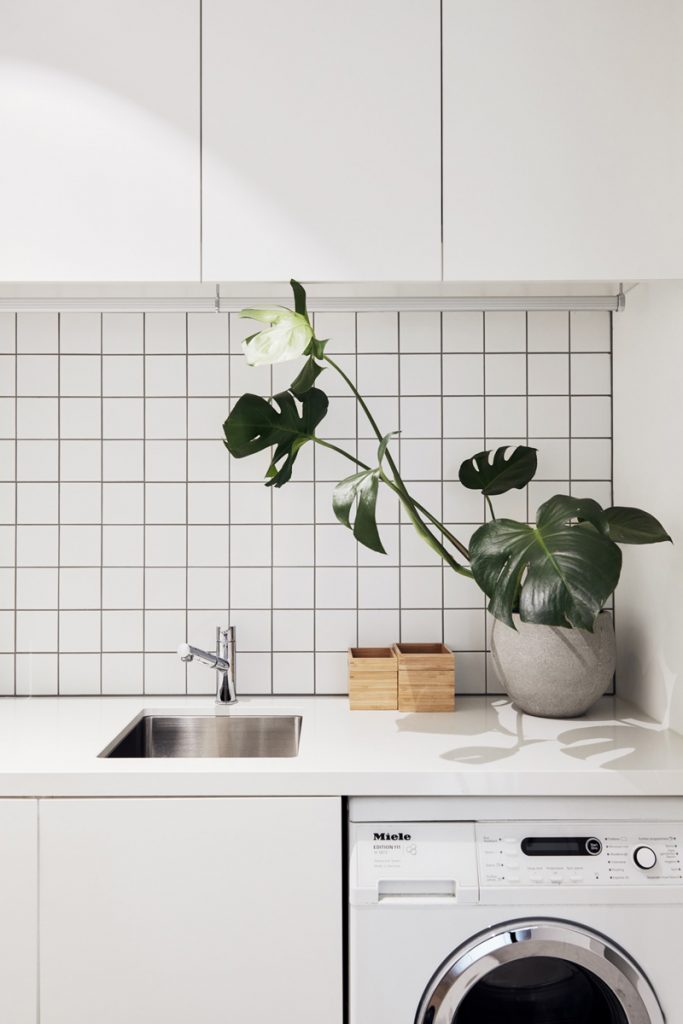
Images: Balaclava House + Richmond Extension < < click me to see more
Factor in Possible ‘Disturbances’ when Planning a Nursery
One of the biggest challenges facing parents can be a sleeping baby. If you are faced with the unfortunate scenario of having a light sleeper, there are a few things you may like to consider to make your future life a little easier.
ROOM LOCATION: Try to position the rooms away from areas that could have loud sudden noise. You may want the children’s rooms towards the back of the home away from the heavy knock of the front door, the loud car that pulls into the driveway or the sudden slam of the front door. If you are the entertaining type, you may prefer to keep a nursery located away from outdoor entertaining areas, too.
Walk around your block before commencing the build and try to determine outside environmental factors that could possibly influence sleep.
WATER PIPES: To make sure that an early morning shower does not result in an early waking baby or toddler, I would ask your builder about possible noise issues from water pipes. If noise may be an issue, consider where you place your baby’s nursery and avoid having nursery walls that back directly onto the plumbing of bathrooms or an ensuite.
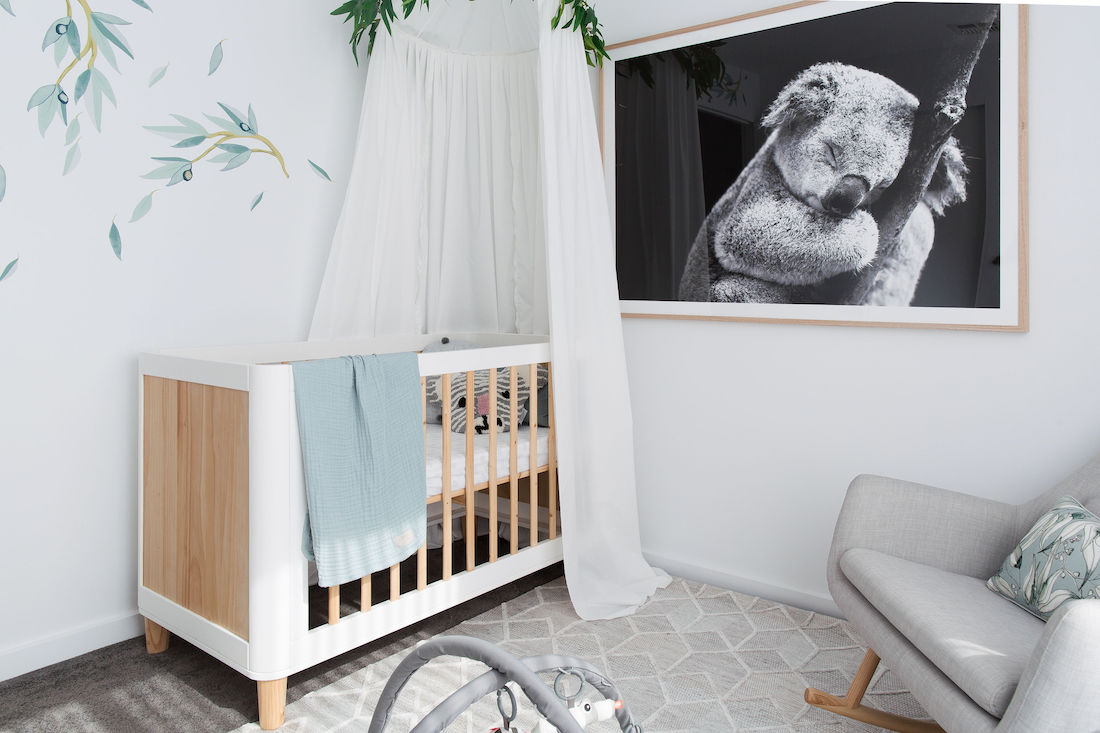
Image: Nursery | By Style Curator
MORNING SUN: Check your floor plans and see if the children’s bedroom windows can possibly avoid the direct light of the early morning sun to help prevent early morning wake ups (unless, of course, you love early risers). You may like to carefully consider window placement and size or think ahead of possible window treatments once the home has been built.
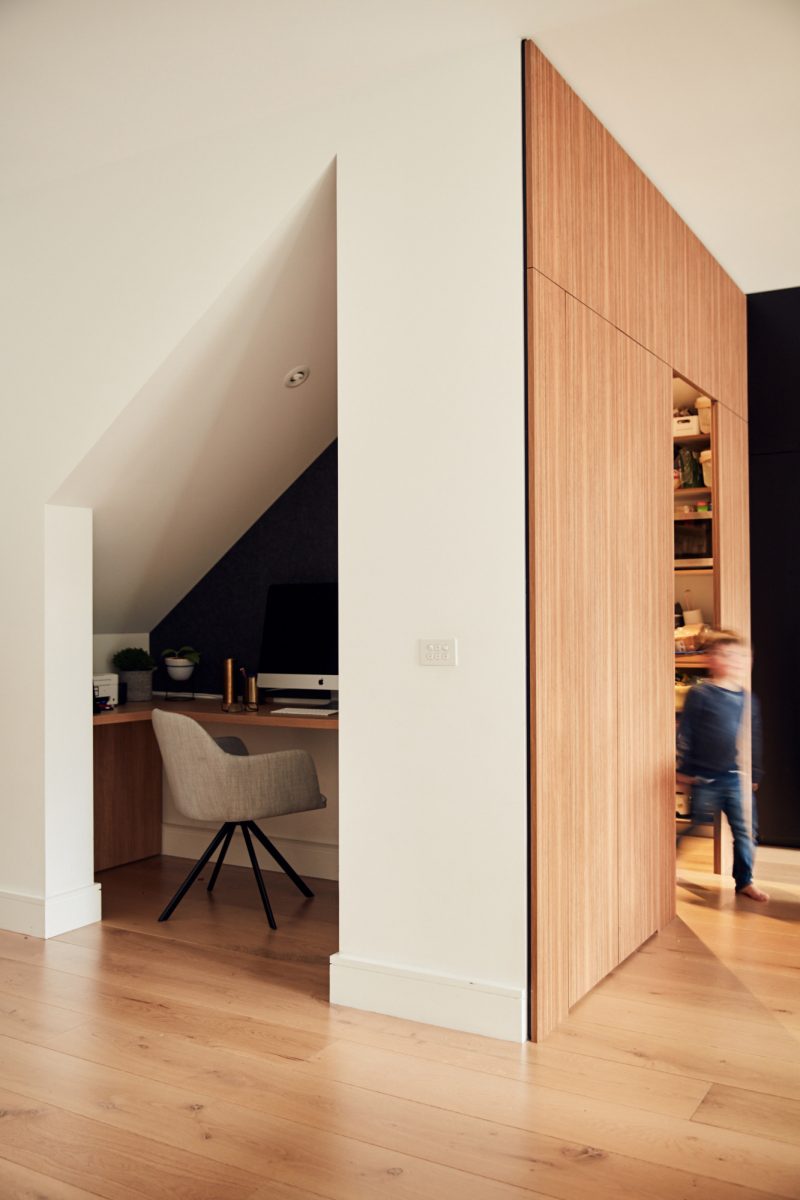
Images: Richmond Extension | By Archiblox < < click me to see more
Place a Study Nook Near the Kitchen
In today’s day and age, it is inevitable that children will access technology and the internet. With this comes the stress of monitoring online activities to optimise your child’s safety.
To keep a watchful eye on what your children are accessing online, a study nook located within close visual proximity to the hub of the home can prove to be very handy. This can double as a useful zone for paying bills, checking emails or searching for some inspirational recipe ideas while remaining in the main living areas. As long as you have the wall recess and power access for an IT zone, you do not need to fit it out with carpentry when you first build. This flexible space can be used in a multitude of ways by placing different furniture items that fit within the zone (e.g. bookcase, credenza, buffet). When the time is right for your family, you can then invest in converting it to an IT zone tailored to your family’s personal needs.
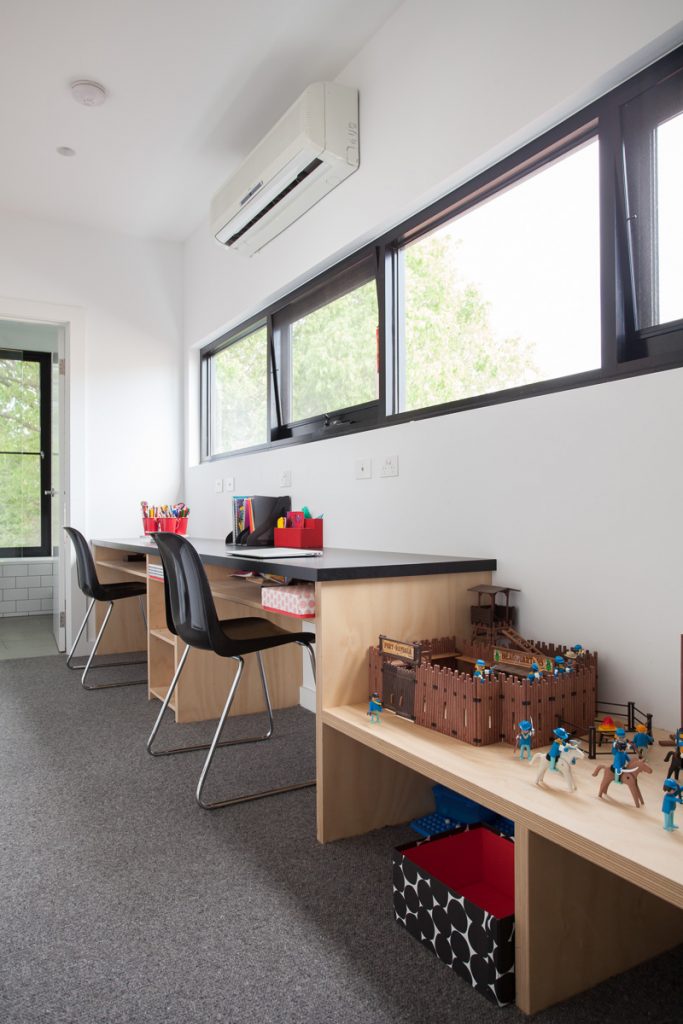
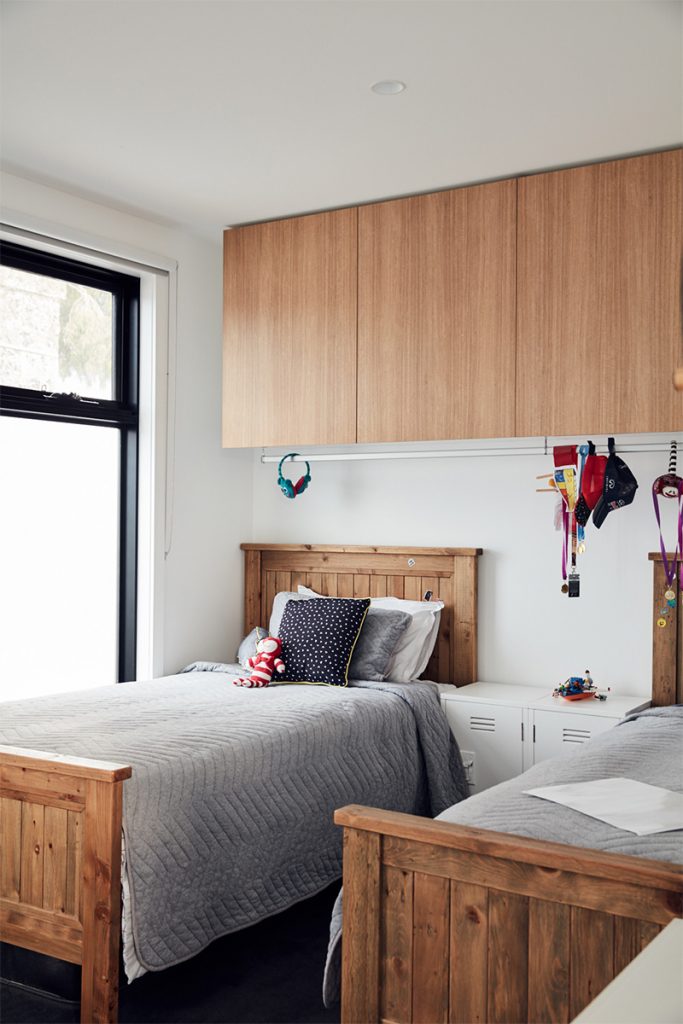
Images: Balaclava House + Richmond Extension < < click me to see more
Give the Kids their Own Zone
An important space to consider if having children is a specific zone allocated purely for your children. This space can be flexible, versatile and multi-functional as it grows and changes with your children’s needs.
From birth it can be a visually stimulating play zone filled with age appropriate toys to enhance baby’s development. It can transform into a creative play area as your children begin to explore with playdough, paint, scissors and glue and engage in all kinds of pretend play. It can then emerge into a chill-out zone, a kids’ TV or games area and place to hang out with friends.
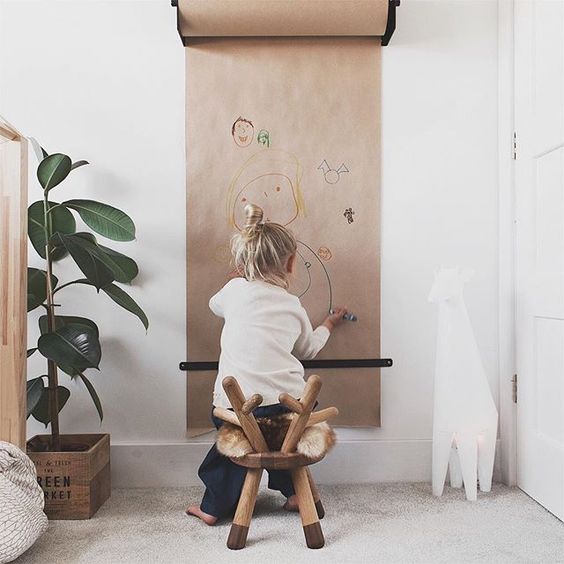
Image: Playroom Idea | By George & Willy
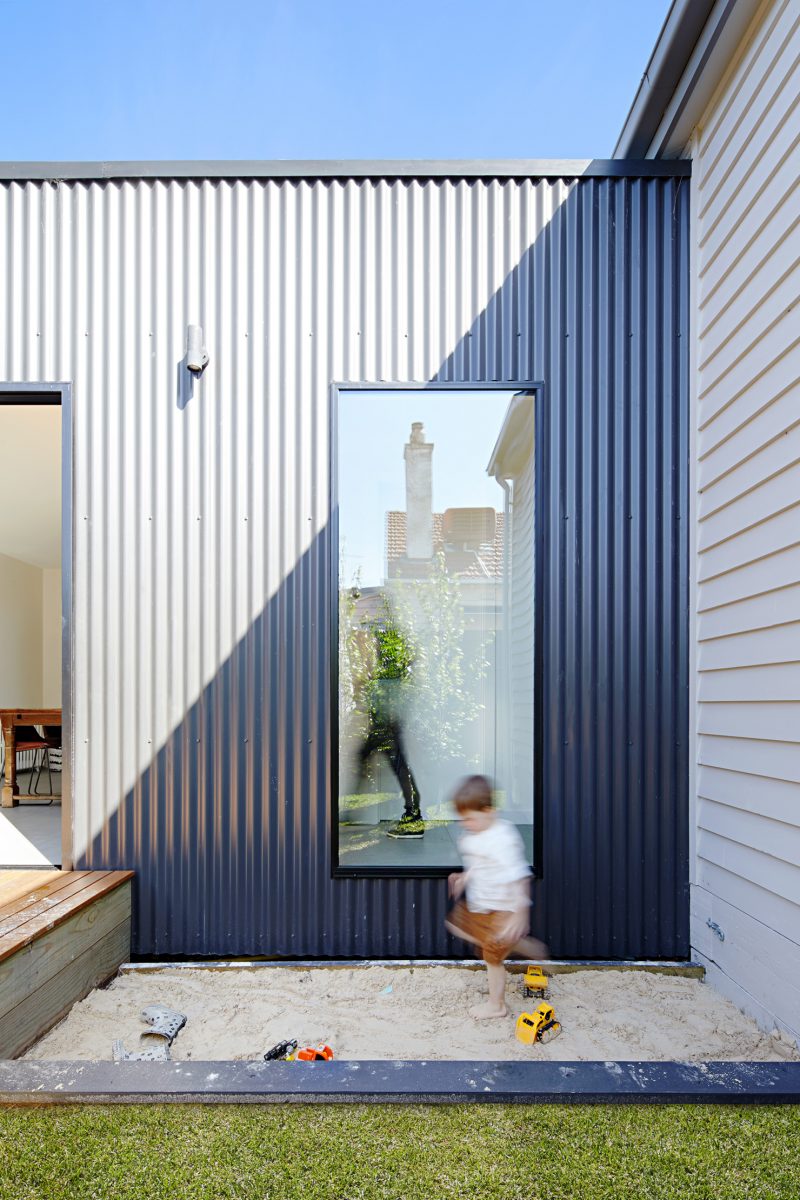
Image: Brunswick Extension | By Archiblox < < click me to see more
Later in life, this zone can be reconfigured into a quiet study area as your growing children begin to prepare for exams or complete essays as they journey through their teenage years.
TIP: Consider the type of flooring for a child’s zone. If possible, use either floor tiles or floorboards throughout this space as no matter how hard you try, it is inevitable that children can and will make mess, especially in zones they play in.
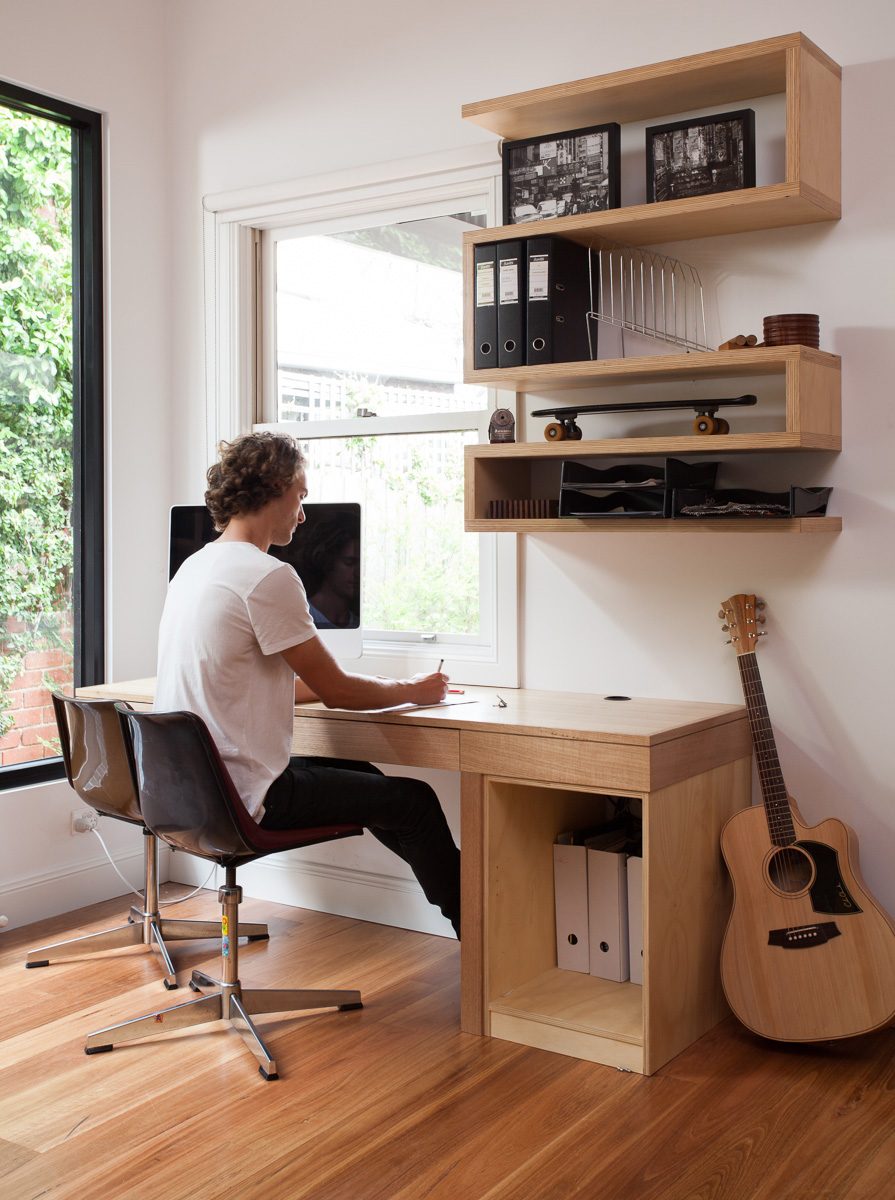
Image: Balaclava House | By Archiblox < < click me to see more
For more information on our Family Home Solutions < < please click here to get in touch, we'd love to hear from you.
We love sharing all the new and exciting things happening at Archiblox, so make sure you’re following us on Instagram, Facebook and
Twitter, or signed up to our monthly newsletter, to ensure you don’t miss a thing.