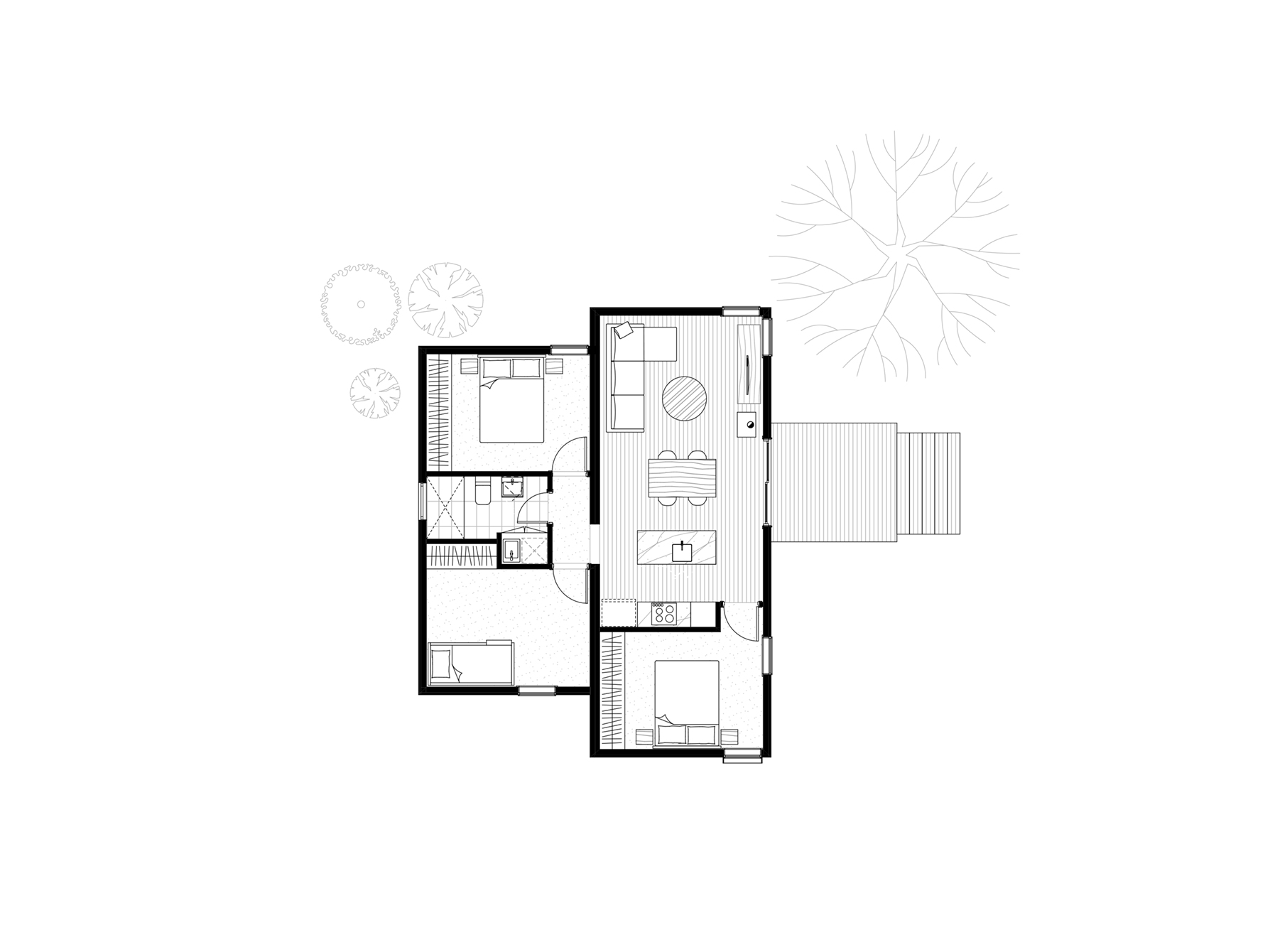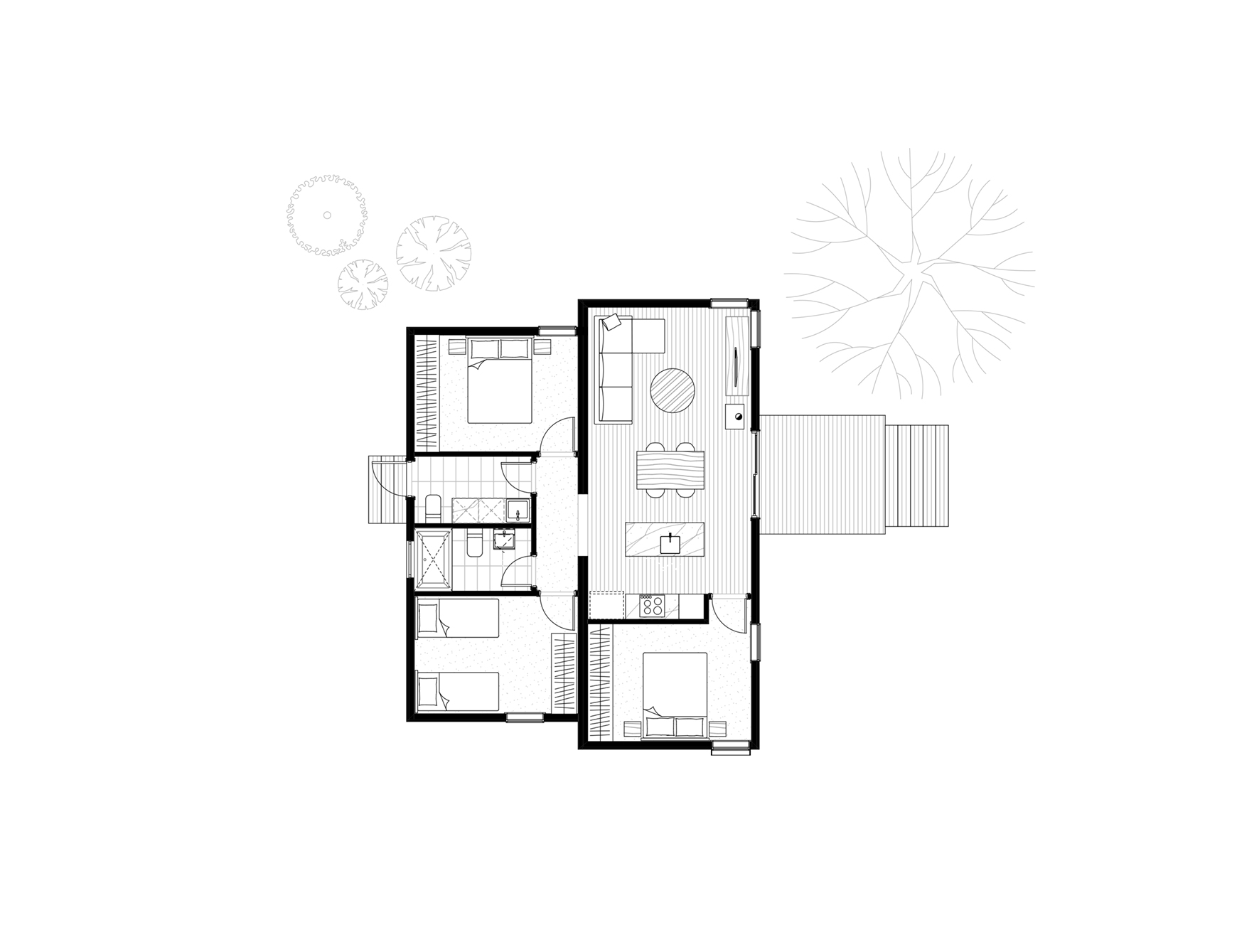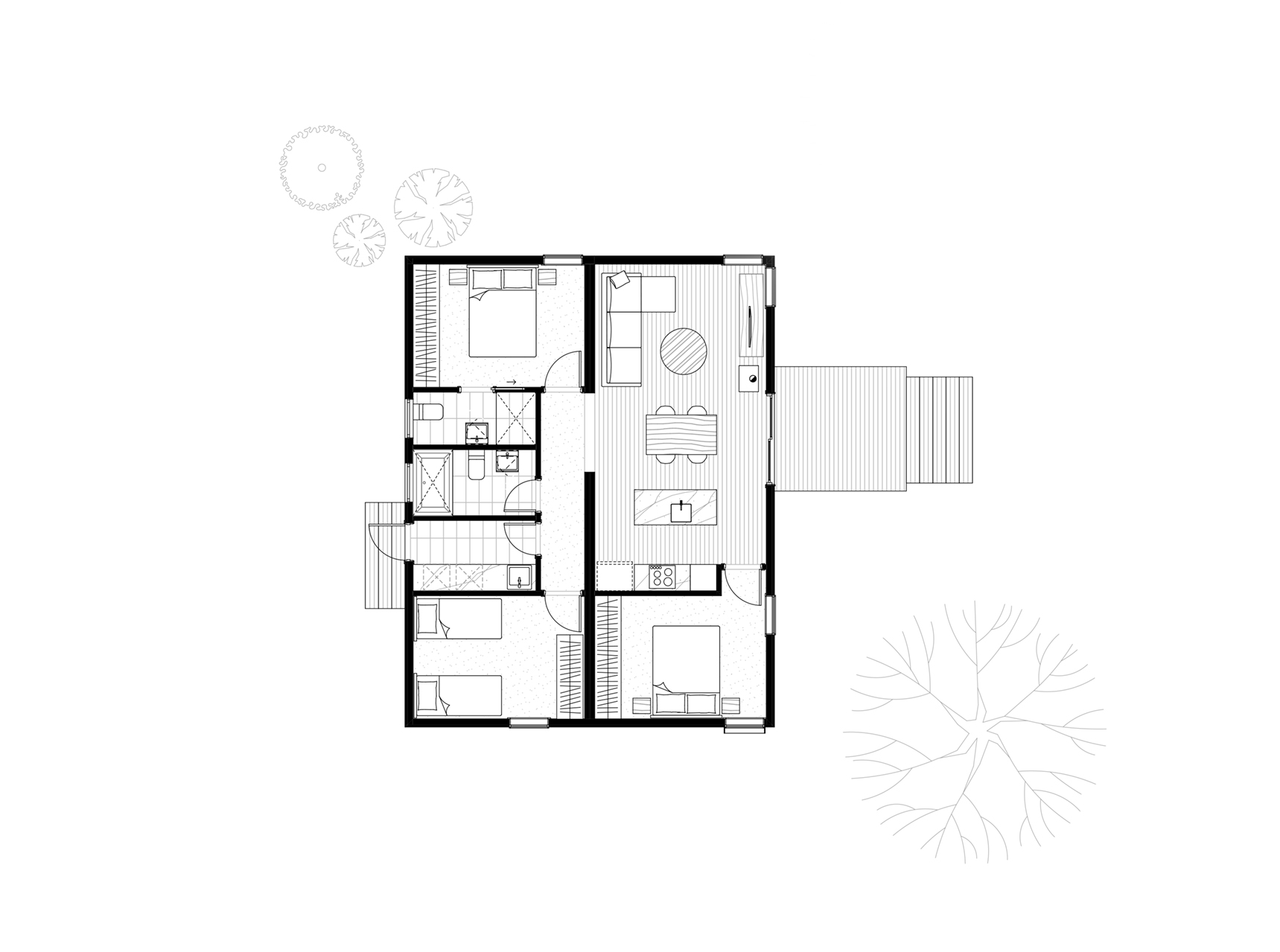
Max 01
House size
65 (m2)
Dimensions
7.7m x 8.4m (m)
Rooms
2 bedrooms, bathroom, living area, dining, kitchen, laundry
Priced from
$POA*
At a glance, this home includes: double glazing, wall, roof and underfloor insulation, solid Tasmanian-oak flooring in living spaces and carpet in bedrooms, low VOC internal and external painting and low energy LED lighting. Complete with beautifully detailed joinery, energy efficient appliances, fixtures & fittings to Kitchen, Bedrooms, Bathrooms and Laundry areas. These are among the "green" and impressive features provided as standard in our Archiblox homes. Download Standard Inclusions for full details.
All designs can reach 7-10 star rating* and be constructed in off-grid locations *Energy Ratings are subject to individual site orientations and client preferences.
*Upgrades, site works, decking/pergola and transport costs are calculated per project. *Please Contact Us for house prices.
Max 02
House size
79 (m2)
Dimensions
10.7 x 8.4 (m)
Rooms
3 bedrooms, bathroom, living area, dining, kitchen, laundry
Priced from
$POA*
At a glance, this home includes: double glazing, wall, roof and underfloor insulation, solid Tasmanian-oak flooring in living spaces and carpet in bedrooms, low VOC internal and external painting and low energy LED lighting. Complete with beautifully detailed joinery, energy efficient appliances, fixtures & fittings to Kitchen, Bedrooms, Bathrooms and Laundry areas. These are among the "green" and impressive features provided as standard in our Archiblox homes. Download Standard Inclusions for full details.
All designs can reach 7-10 star rating* and be constructed in off-grid locations *Energy Ratings are subject to individual site orientations and client preferences.
*Upgrades, site works, decking/pergola and transport costs are calculated per project. *Please Contact Us for house prices.
Max 03
House size
83 (m2)
Dimensions
10.7 x 8.4 (m)
Rooms
3 bedrooms, 2 bathrooms, living area, dining, kitchen, laundry
Priced from
$POA*
At a glance, this home includes: double glazing, wall, roof and underfloor insulation, solid Tasmanian-oak flooring in living spaces and carpet in bedrooms, low VOC internal and external painting and low energy LED lighting. Complete with beautifully detailed joinery, energy efficient appliances, fixtures & fittings to Kitchen, Bedrooms, Bathrooms and Laundry areas. These are among the "green" and impressive features provided as standard in our Archiblox homes. Download Standard Inclusions for full details.
All designs can reach 7-10 star rating* and be constructed in off-grid locations *Energy Ratings are subject to individual site orientations and client preferences.
*Upgrades, site works, decking/pergola and transport costs are calculated per project *Please Contact Us for house prices..
Max 04
House size
90 (m2)
Dimensions
10.7 x 8.4 (m)
Rooms
3 bedrooms, 2 bathrooms, living area, dining, kitchen, laundry
Priced from
$POA*
At a glance, this home includes: double glazing, wall, roof and underfloor insulation, solid Tasmanian-oak flooring in living spaces and carpet in bedrooms, low VOC internal and external painting and low energy LED lighting. Complete with beautifully detailed joinery, energy efficient appliances, fixtures & fittings to Kitchen, Bedrooms, Bathrooms and Laundry areas. These are among the "green" and impressive features provided as standard in our Archiblox homes. Download Standard Inclusions for full details.
All designs can reach 7-10 star rating* and be constructed in off-grid locations *Energy Ratings are subject to individual site orientations and client preferences.
*Please Contact Us for house prices. *Upgrades, site works, decking/pergola and transport costs are calculated per project.