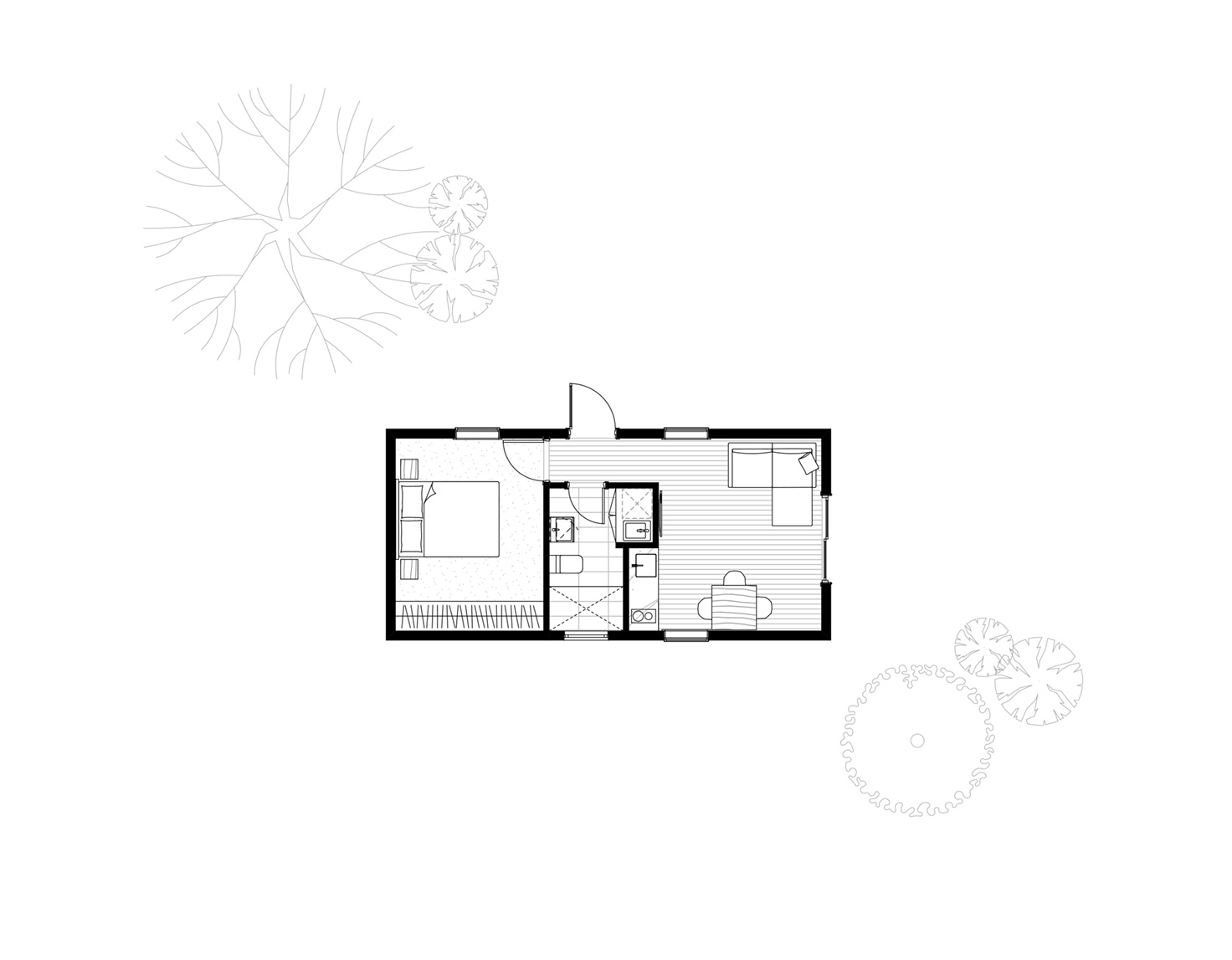
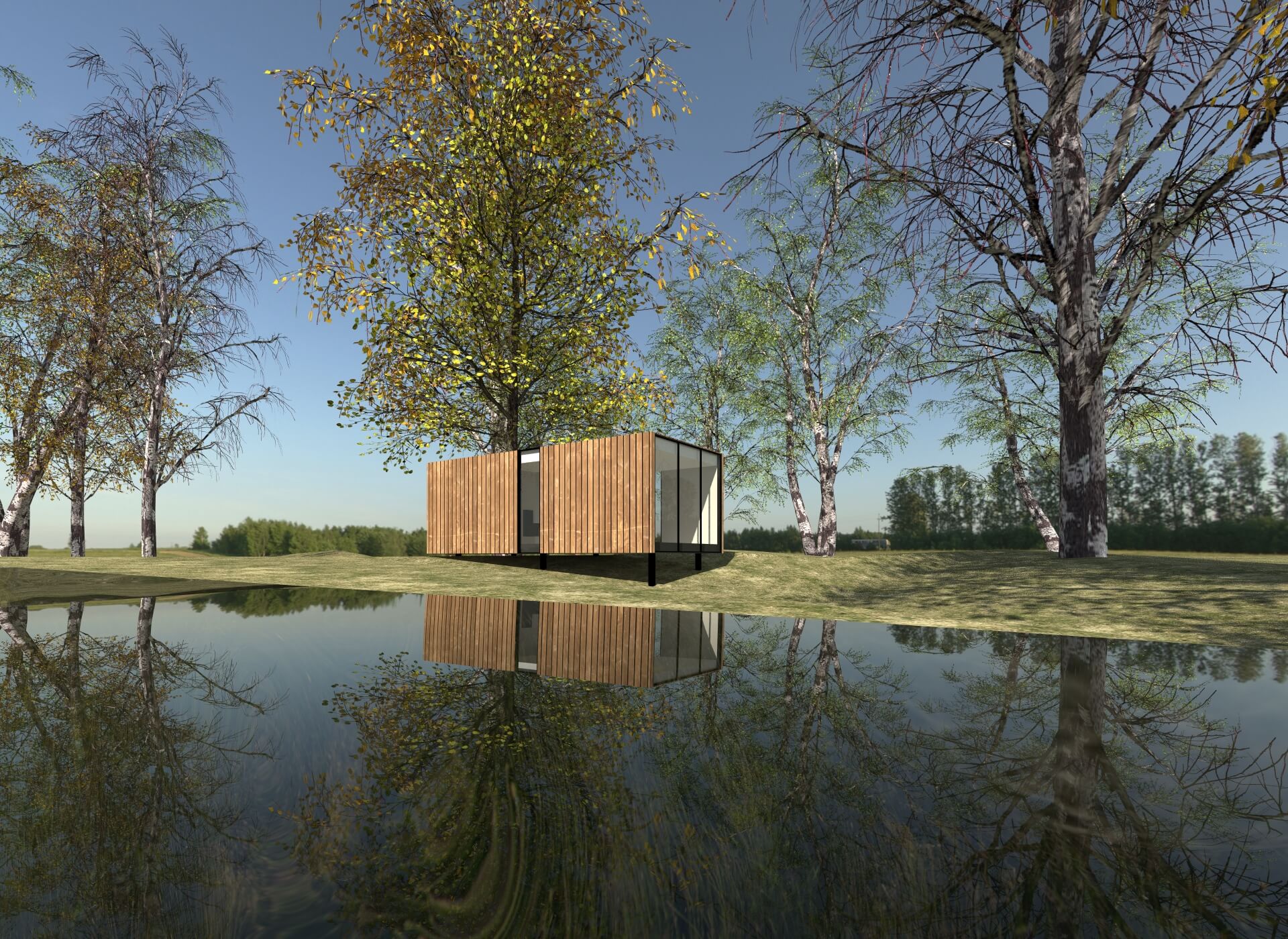
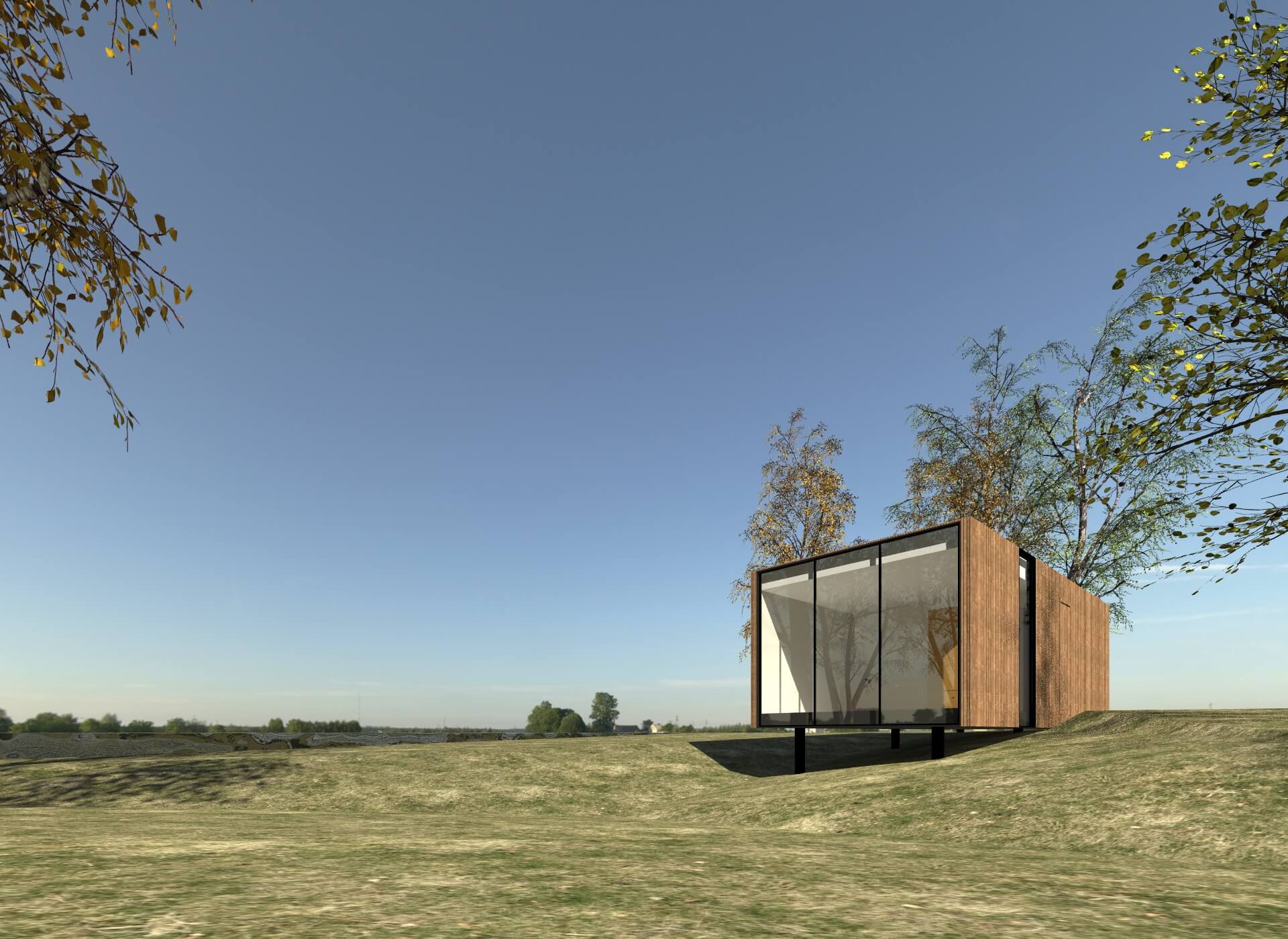
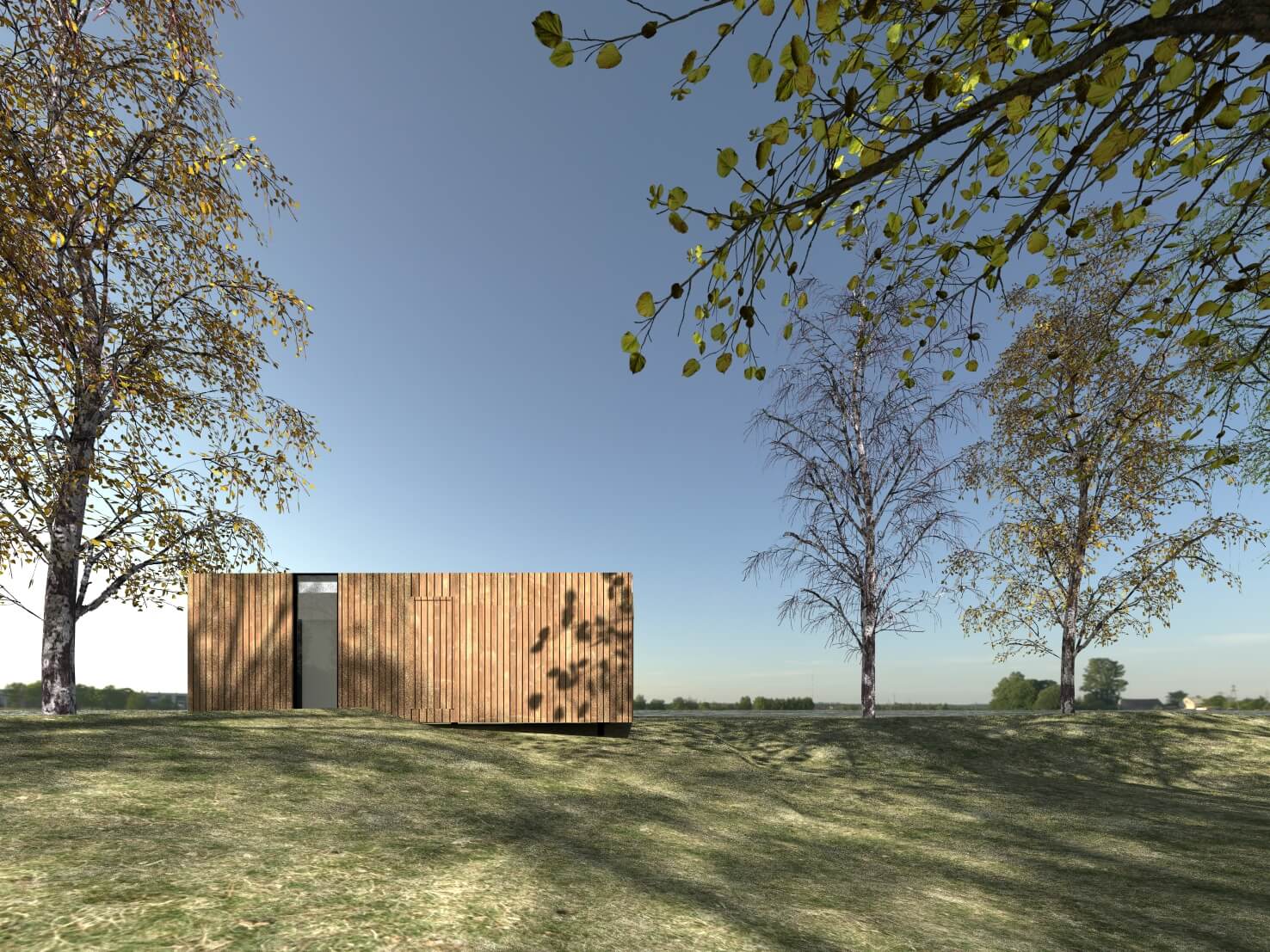
Fox 01.
House size
39 (m2)
Dimensions
4.3 x 8.9 (m)
Rooms
1 bedroom, bathroom/laundry, living area, kitchen
Priced from
$POA*
At a glance, this home includes: double glazing, wall, roof and underfloor insulation, solid Tasmanian-oak flooring in living spaces and carpet in bedrooms, low VOC internal and external painting and low energy LED lighting. Complete with beautifully detailed joinery, energy efficient appliances, fixtures & fittings to Kitchen, Bedrooms, Bathrooms and Laundry areas. These are among the "green" and impressive features provided as standard in our Archiblox homes. Download Standard Inclusions for full details.
All designs can reach 7-10 star rating* and be constructed in off-grid locations *Energy Ratings are subject to individual site orientations and client preferences.
*Upgrades, site works, decking/pergola and transport costs are calculated per project.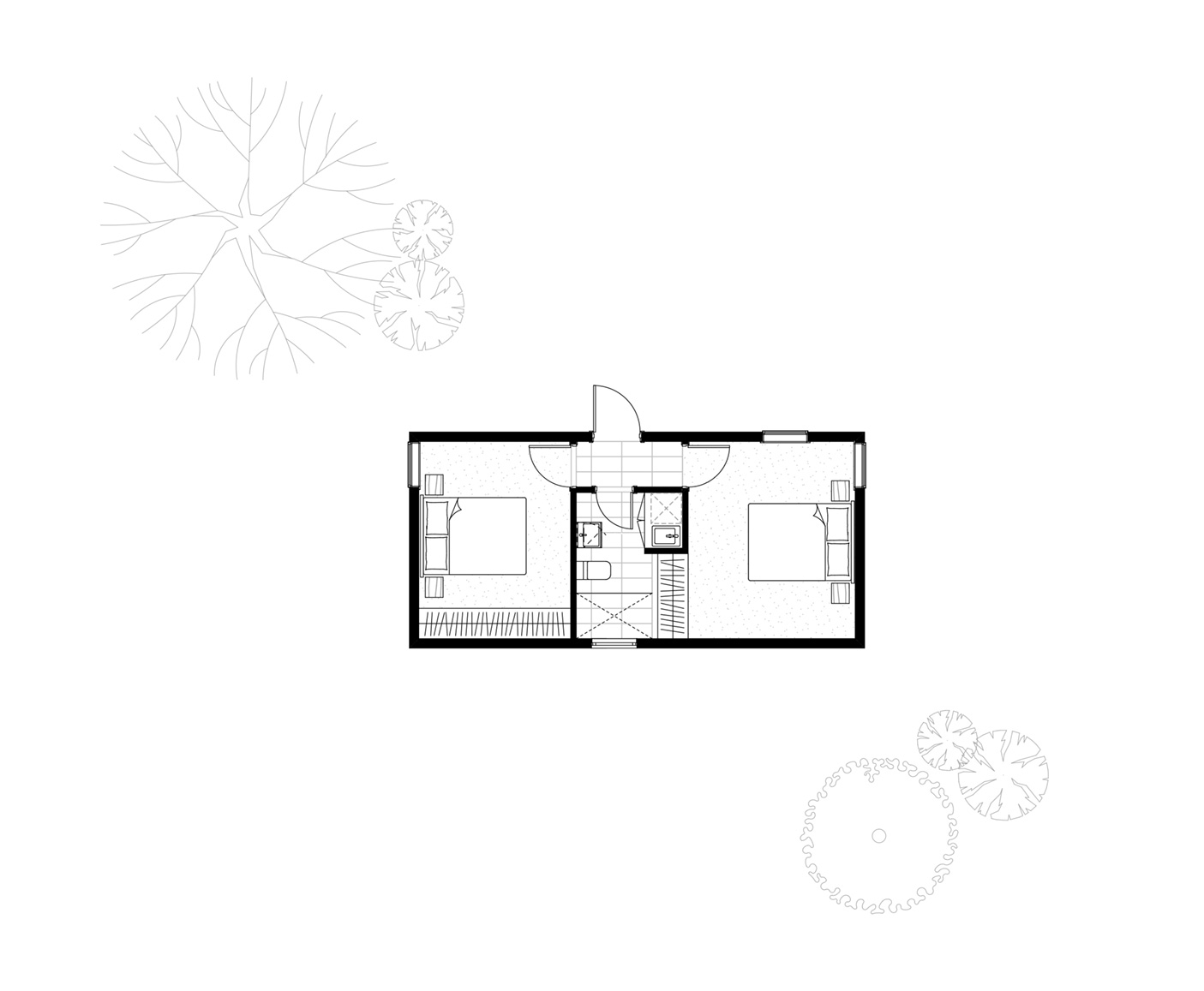
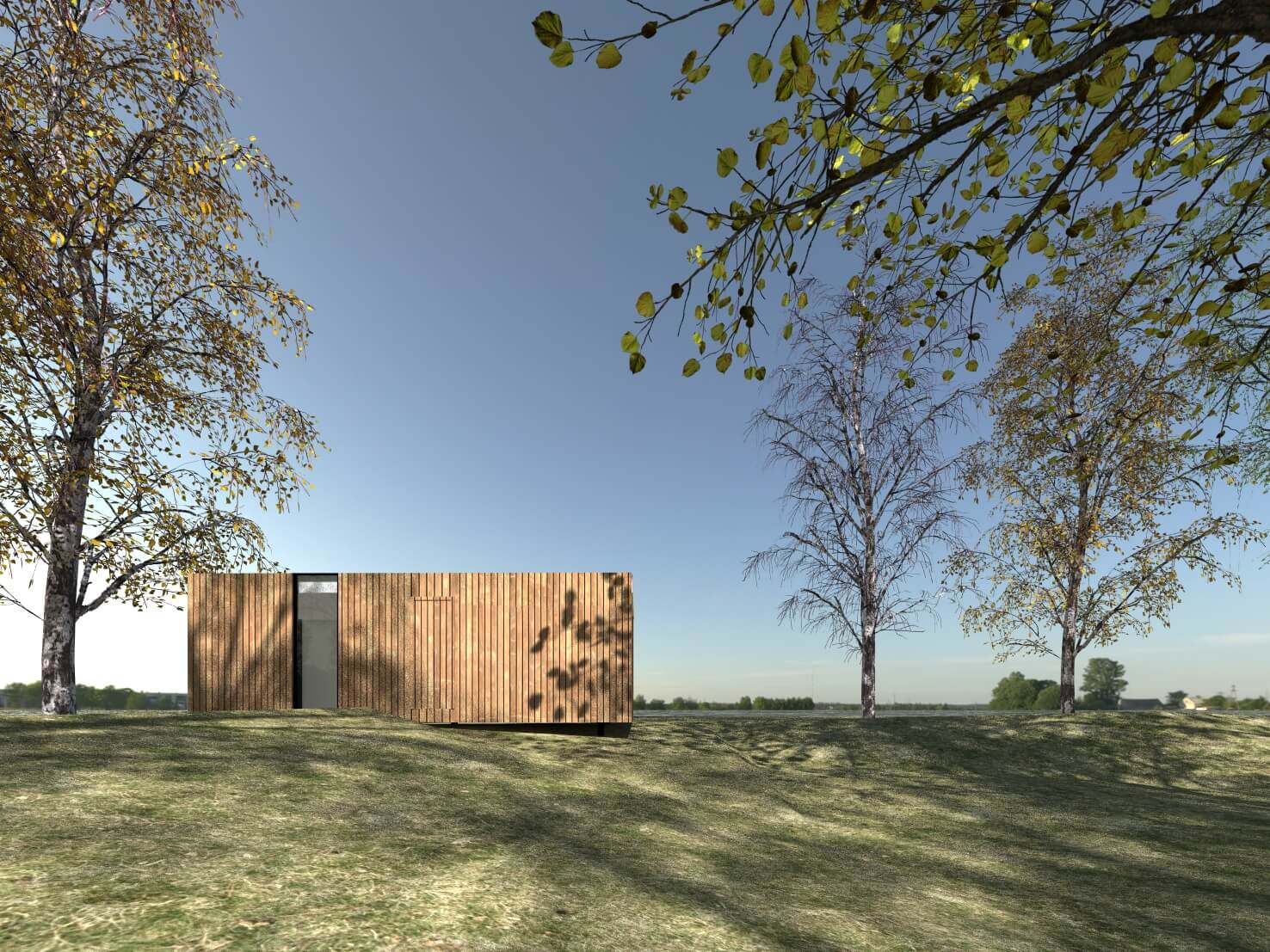
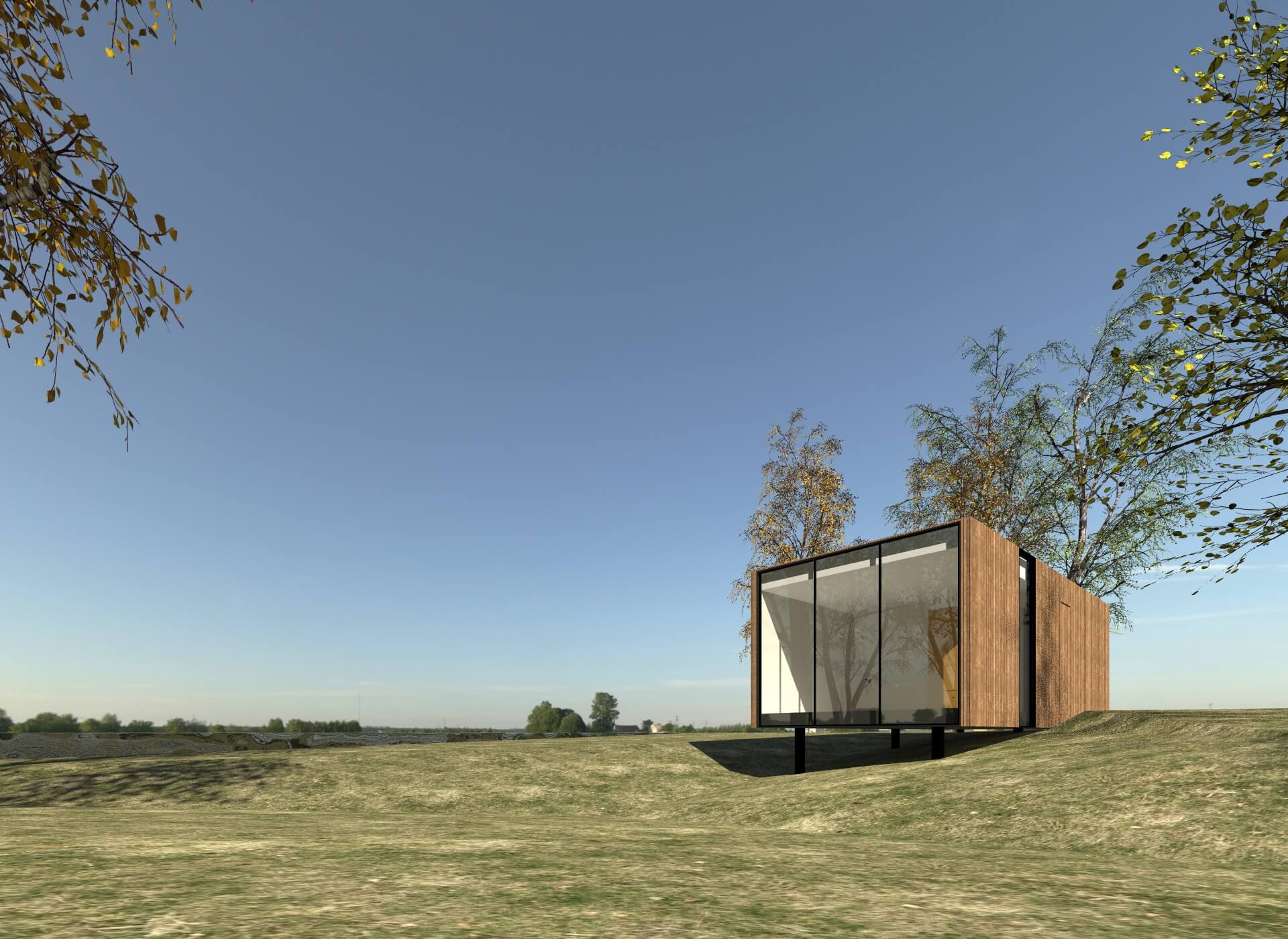
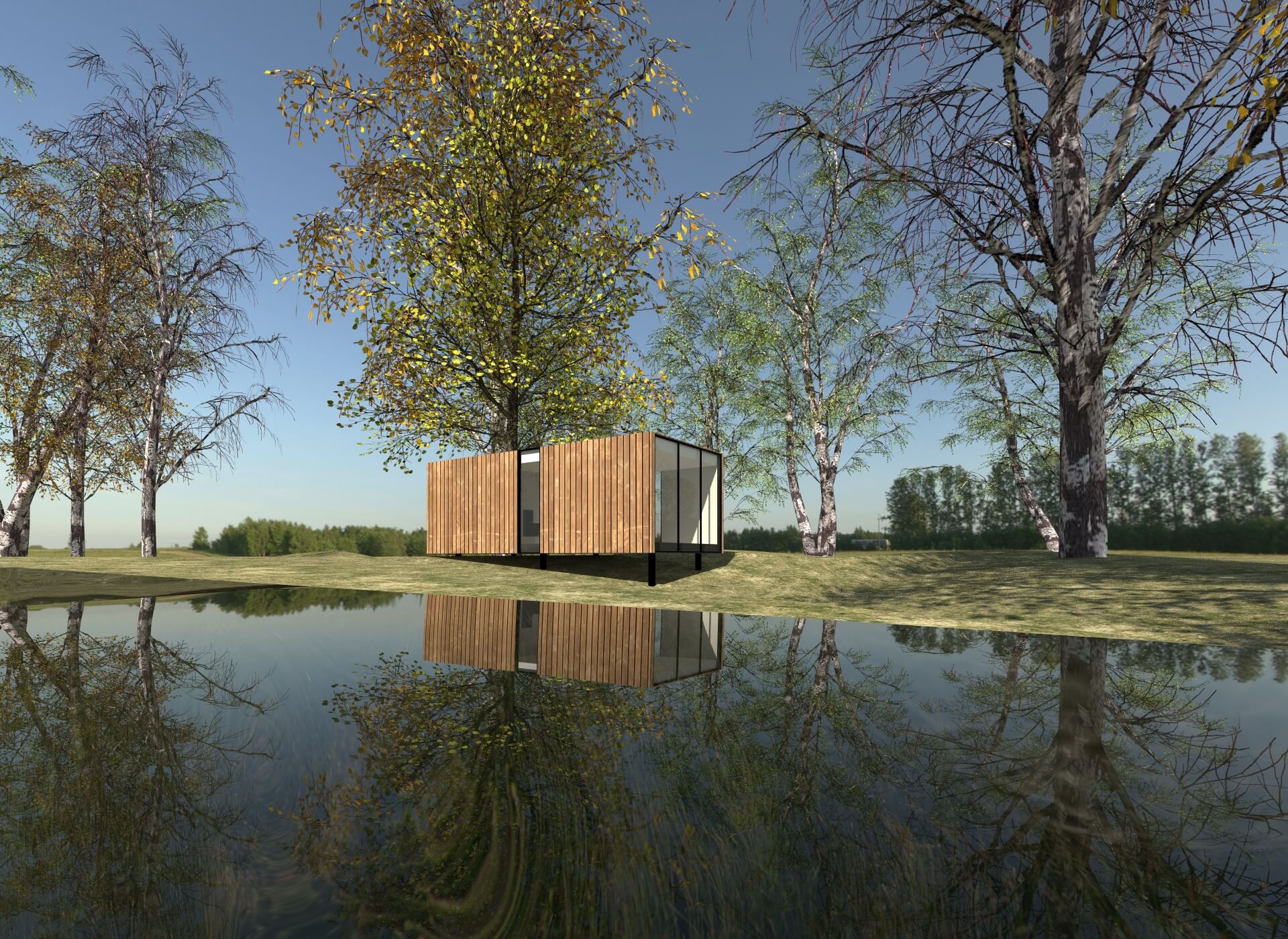
Fox 02.
House size
39 (m2)
Dimensions
4.3 x 8.9 (m)
Rooms
2 bedrooms, bathroom/laundry
Priced from
$POA*
At a glance, this home includes: double glazing, wall, roof and underfloor insulation, solid Tasmanian-oak flooring in living spaces and carpet in bedrooms, low VOC internal and external painting and low energy LED lighting. Complete with beautifully detailed joinery, energy efficient appliances, fixtures & fittings to Kitchen, Bedrooms, Bathrooms and Laundry areas. These are among the "green" and impressive features provided as standard in our Archiblox homes. Download Standard Inclusions for full details.
All designs can reach 7-10 star rating* and be constructed in off-grid locations *Energy Ratings are subject to individual site orientations and client preferences.
*Upgrades, site works, decking/pergola and transport costs are calculated per project.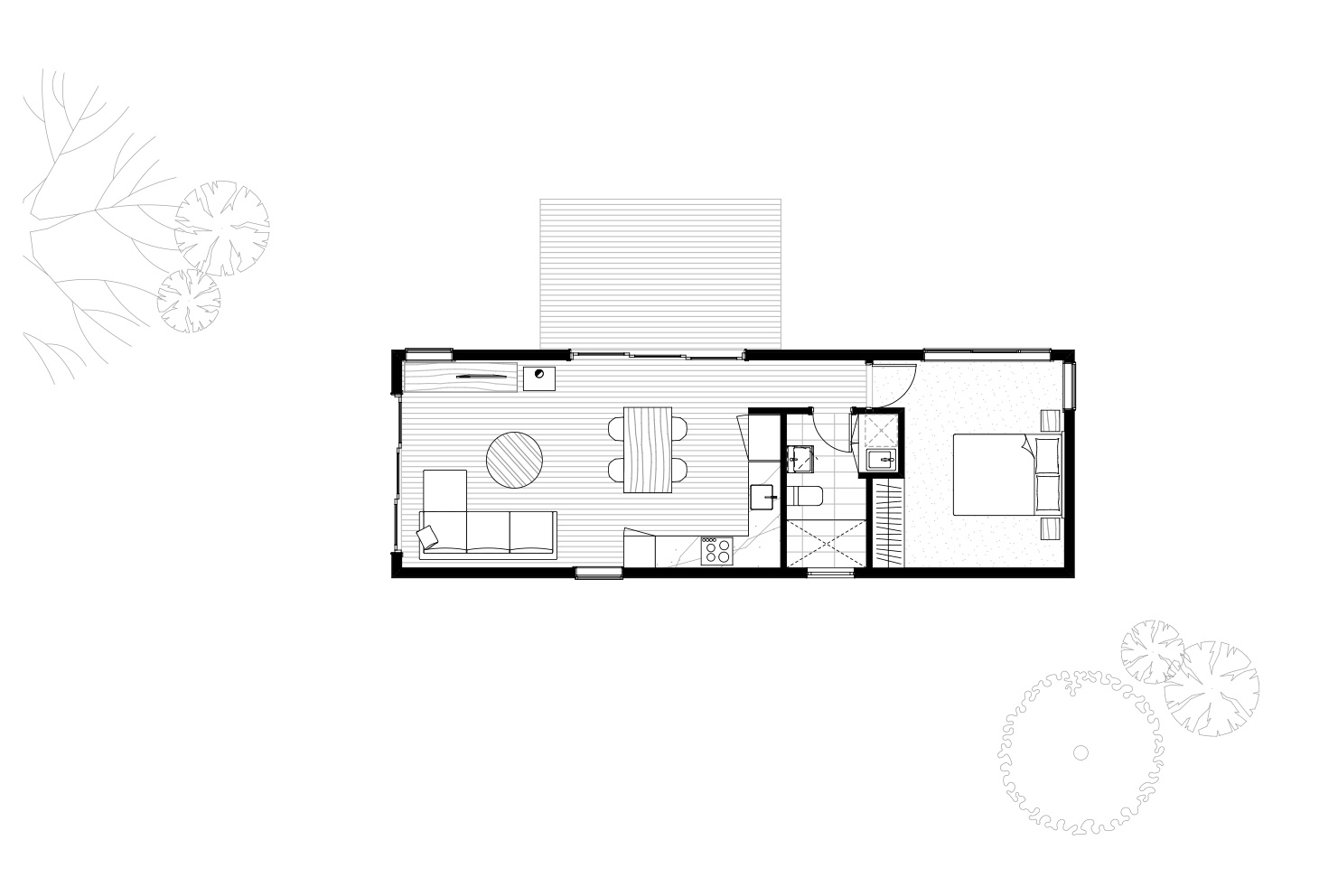
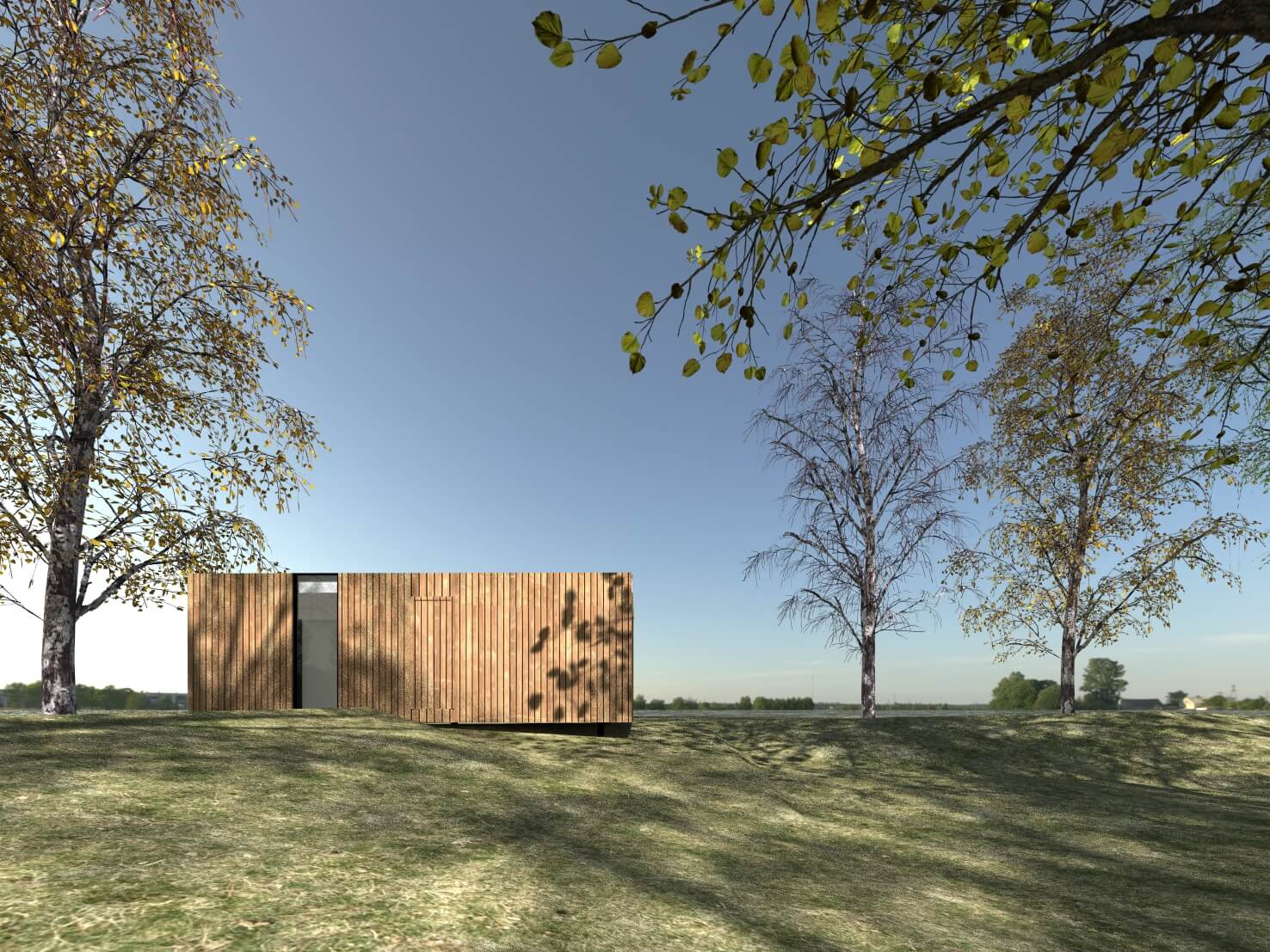
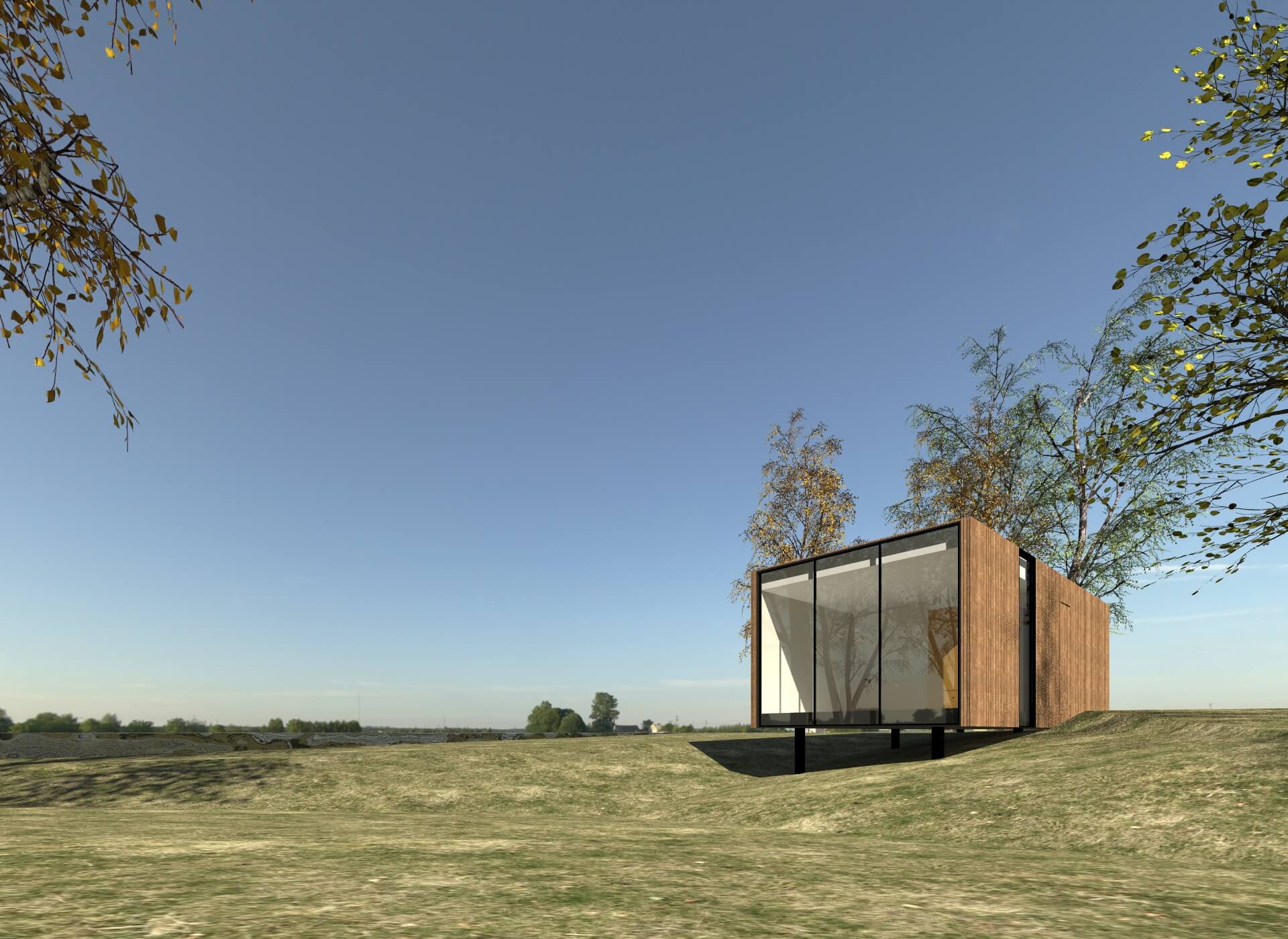
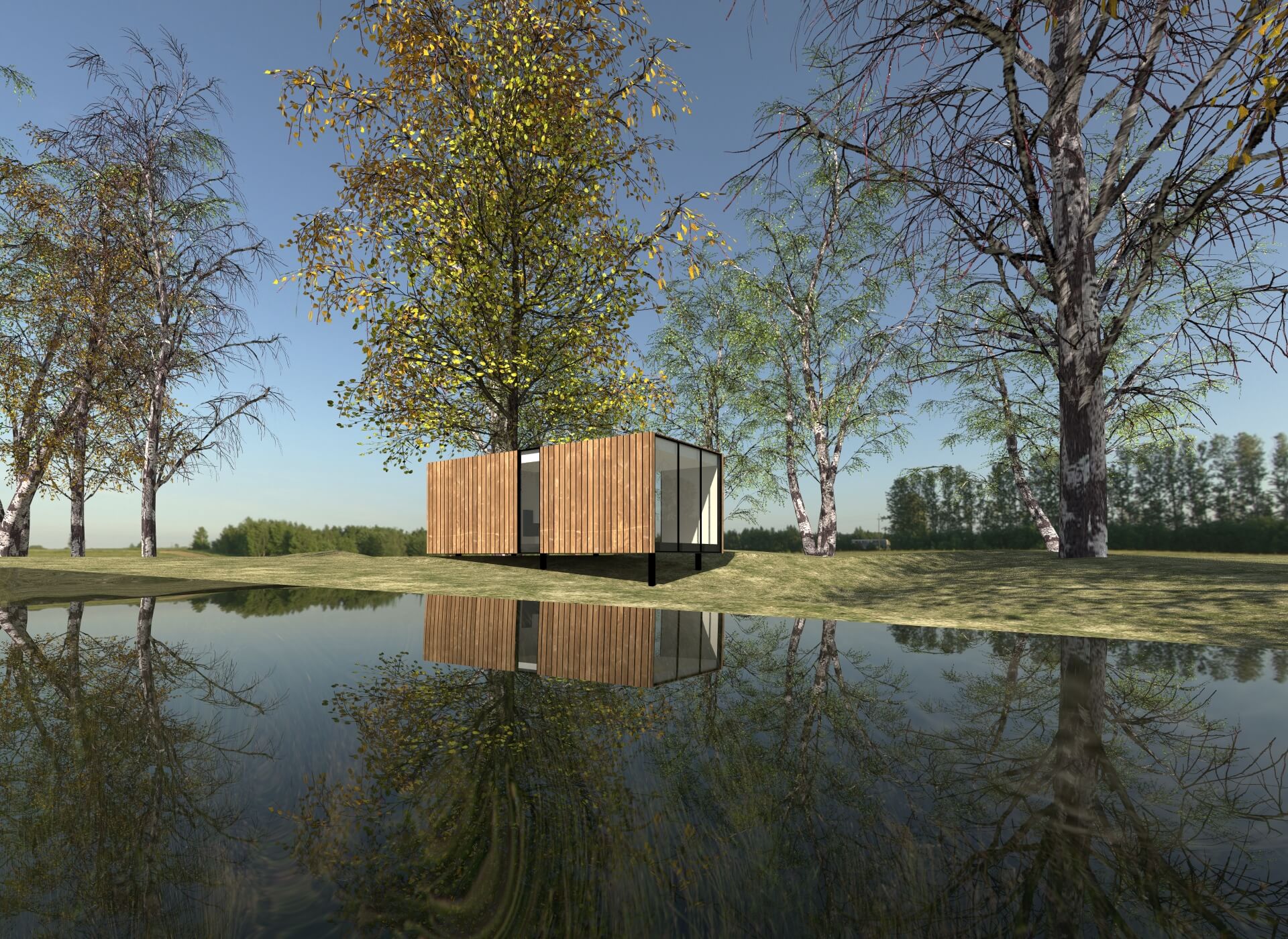
Fox 03.
House size
55 (m2)
Dimensions
4.3 x 12.8 (m)
Rooms
1 bedroom, bathroom/laundry, living area, dining, kitchen
Priced from
$POA*
At a glance, this home includes: double glazing, wall, roof and underfloor insulation, solid Tasmanian-oak flooring in living spaces and carpet in bedrooms, low VOC internal and external painting and low energy LED lighting. Complete with beautifully detailed joinery, energy efficient appliances, fixtures & fittings to Kitchen, Bedrooms, Bathrooms and Laundry areas. These are among the "green" and impressive features provided as standard in our Archiblox homes. Download Standard Inclusions for full details.
All designs can reach 7-10 star rating* and be constructed in off-grid locations *Energy Ratings are subject to individual site orientations and client preferences.
*Upgrades, site works, decking/pergola and transport costs are calculated per project.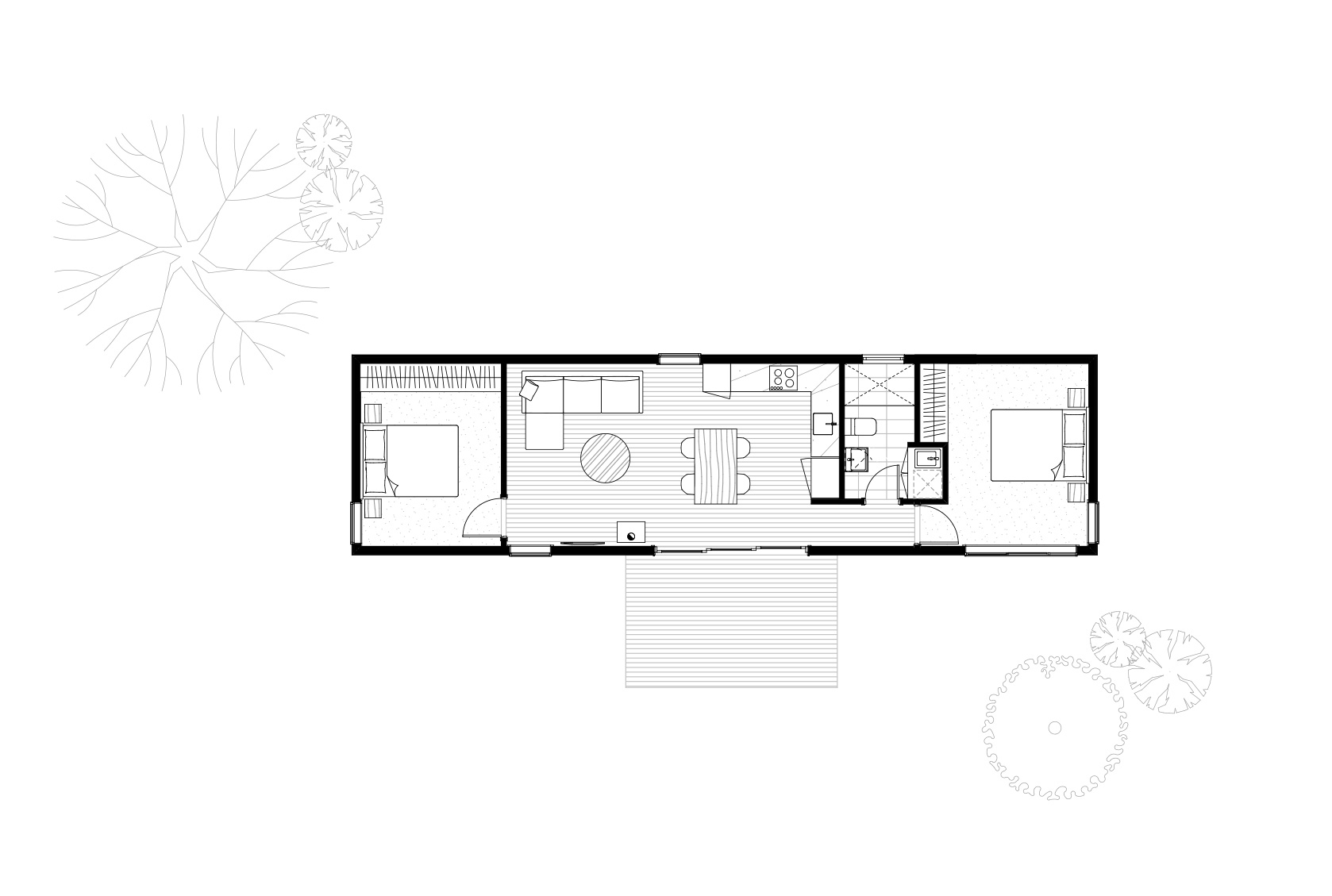


Fox 04
House size
68 (m2)
Dimensions
4.2 X 15.9 (m)
Rooms
2 bedrooms, bathroom/laundry, living area, dining, kitchen
Priced from
$POA*
At a glance, this home includes: double glazing, wall, roof and underfloor insulation, solid Tasmanian-oak flooring in living spaces and carpet in bedrooms, low VOC internal and external painting and low energy LED lighting. Complete with beautifully detailed joinery, energy efficient appliances, fixtures & fittings to Kitchen, Bedrooms, Bathrooms and Laundry areas. These are among the "green" and impressive features provided as standard in our Archiblox homes. Download Standard Inclusions for full details.
All designs can reach 7-10 star rating* and be constructed in off-grid locations *Energy Ratings are subject to individual site orientations and client preferences.
*Upgrades, site works, decking/pergola and transport costs are calculated per project.