16 February 2019
Image: Sunday 06 | By Archiblox
Design of the Month - Sunday 06
Our featured design this month is “Sunday 06”, a stunning family home which is flexible in size and configuration. This design allows for open-plan entertaining with family comfort and privacy.
It’s easy just like Sunday morning!
Easily broken up into separate living and bedroom wings, Sunday 06 is flexible enough to work across a range of sites whilst maximising solar gain and cross flow ventilation. The central connection has the ability to act as an air lock between the two modules, reducing heat loss or gain as you enter the front door and encourages efficient use of heating and cooling systems. Provides generous space for carefree living, making it well suited to urban, country or beach properties.
Have a project in mind and would like to know more? >> Start a conversation with us.
Sunday 06. Floor Plan. Click here >> Sunday Floor Plans and prices

Sunday 06 provides abundant space for a comfortable family home. The home is split into two main zones, the zones are dedicated to different modes of living: recreation and rest. The recreational zone includes the generous kitchen, living and dining areas. It features three large living areas – one a more private option and the other amongst the kitchen and dining for excellent social interaction, and the third is the large deck for outdoor entertaining.
The zone dedicated to rest features four bedrooms, one of which is a master bedroom with its own walk-in robe and ensuite. A second larger bedroom is situated on the opposite side with two smaller rooms to it’s right, ideal for a children or guests. This physical separation creates a sense of calm and tranquillity to the sleeping quarter, allowing homeowners to close off this section to eliminate sound if some are sleeping and others are awake in the living zone.
External Finishes
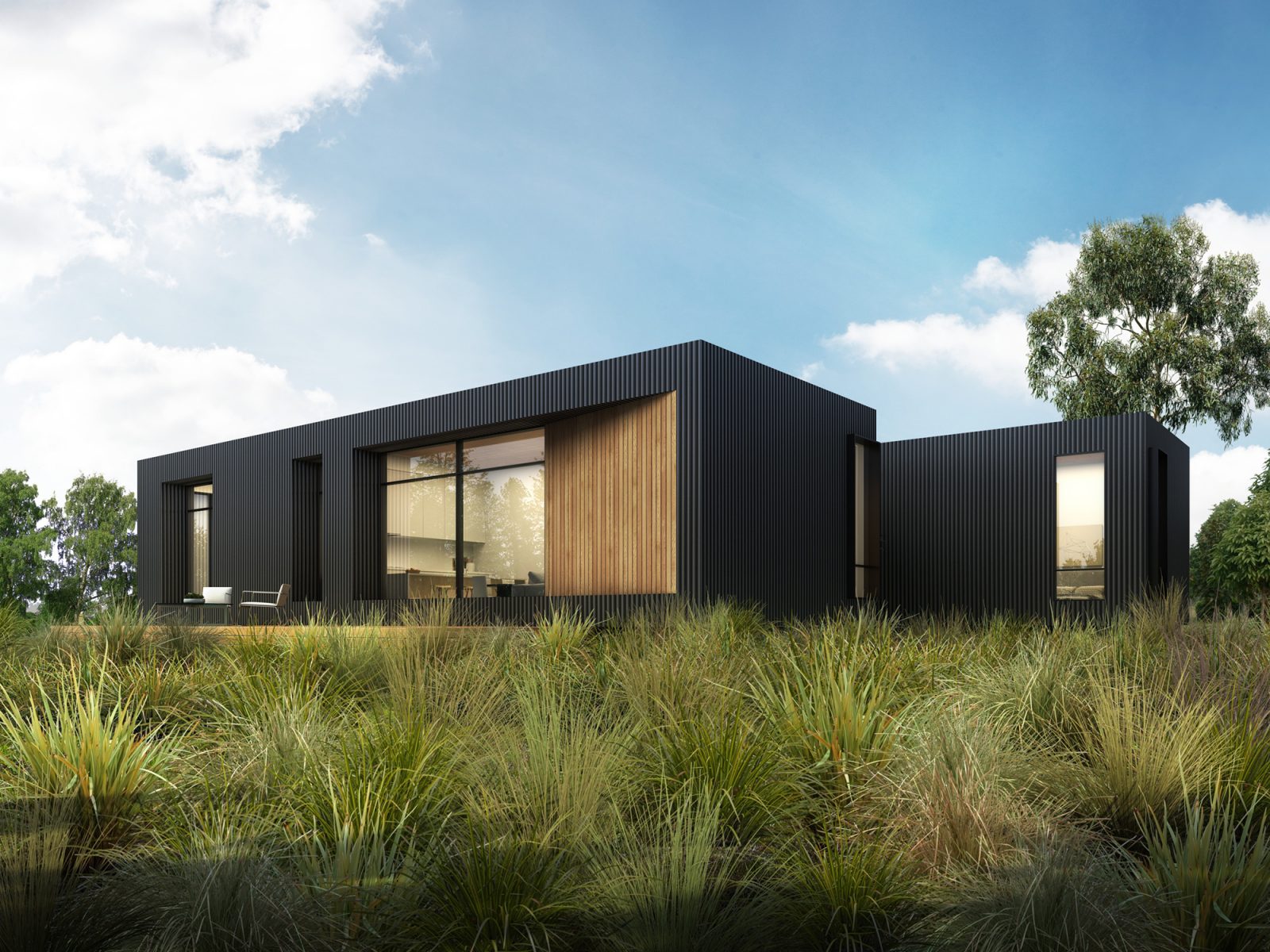
Image: Sunday 06 | By Archiblox
The metal-clad modules with timber feature elements, create a sense of timeless elegance which is distinctly Australian. This means quality in not only the aesthetics but to it’s durability over time, to withstand our sometimes harsh climate.
The design also incorporates spacious decking areas with large double glazed windows and sliding doors to invite the outdoors in. Archiblox creates spaces for mindful living and this concept is a testament to this.
Internal Finishes

Image: Sunday 06 | By Archiblox
The architectural language of the exterior finishes is echoed in the interiors. The timber floor and ceiling create a feeling of warmth, but also introduce an element of natural beauty to the home.
The sleek, black in-built joinery is both functional, yet also adds a sense of luxury, allowing the splashback to pop.
More Designs to Love
If you love the Sunday, check out our other designs.
1. Marlo
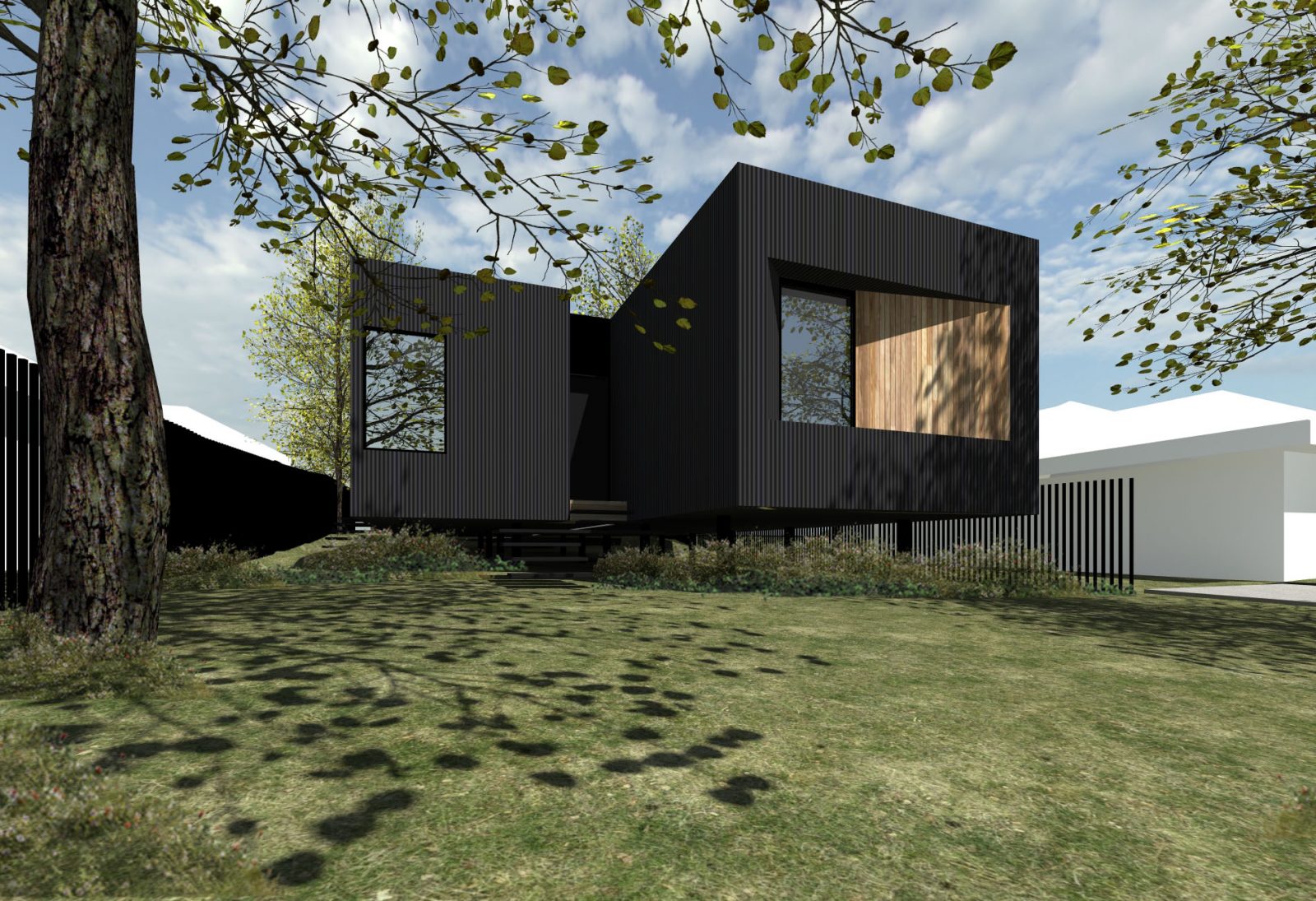
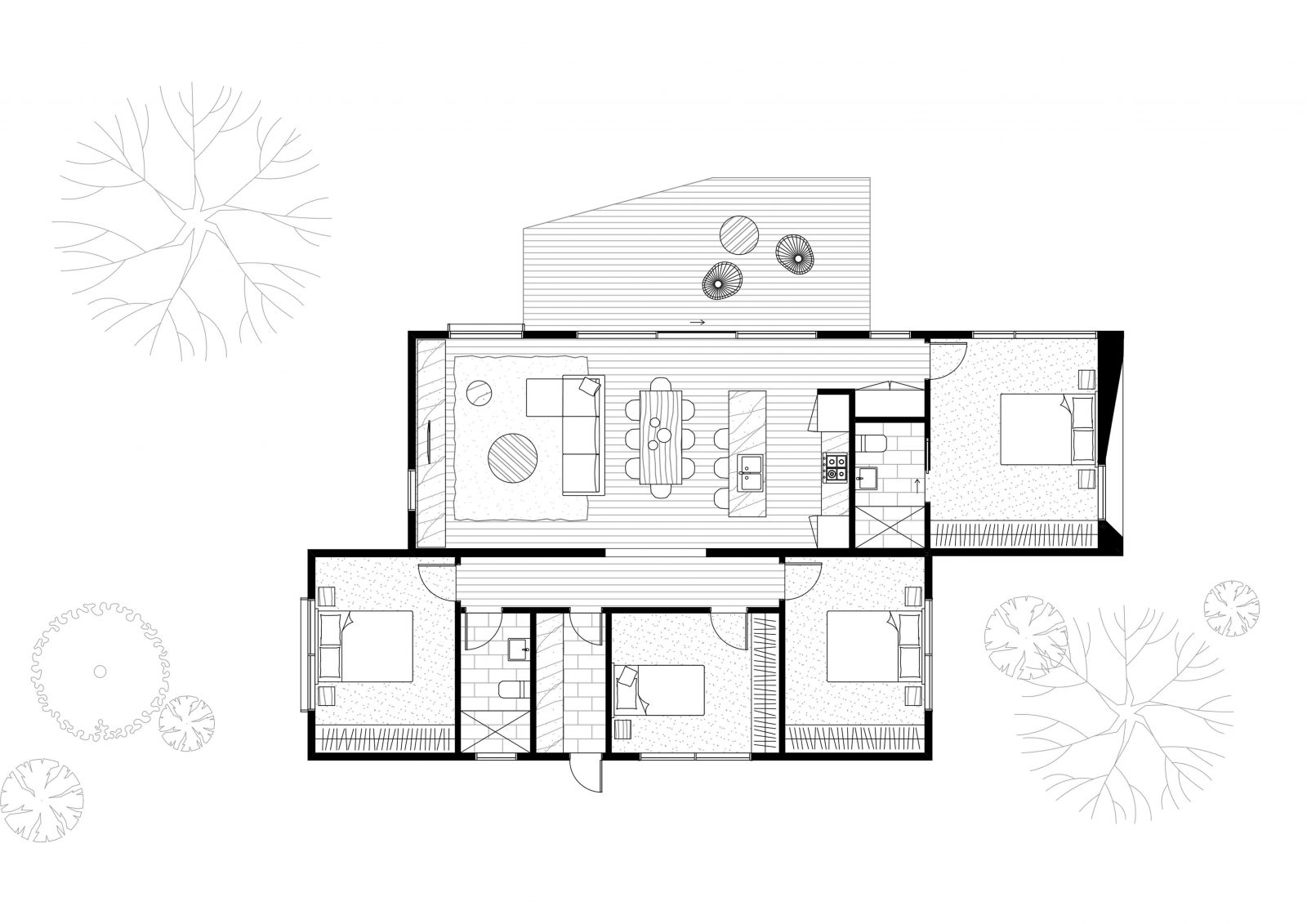
Check out Marlo < < < click here.
2. Axel
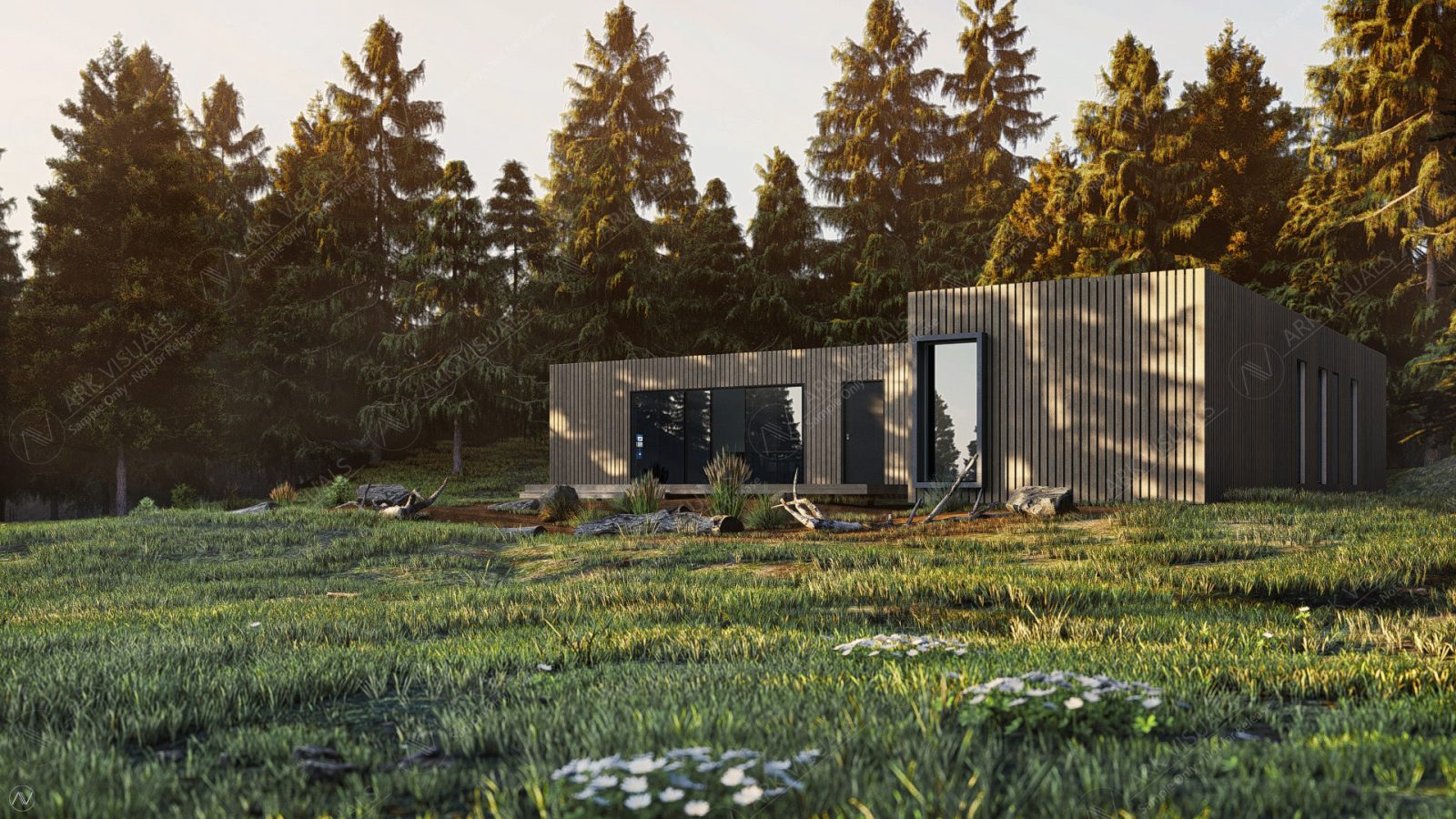
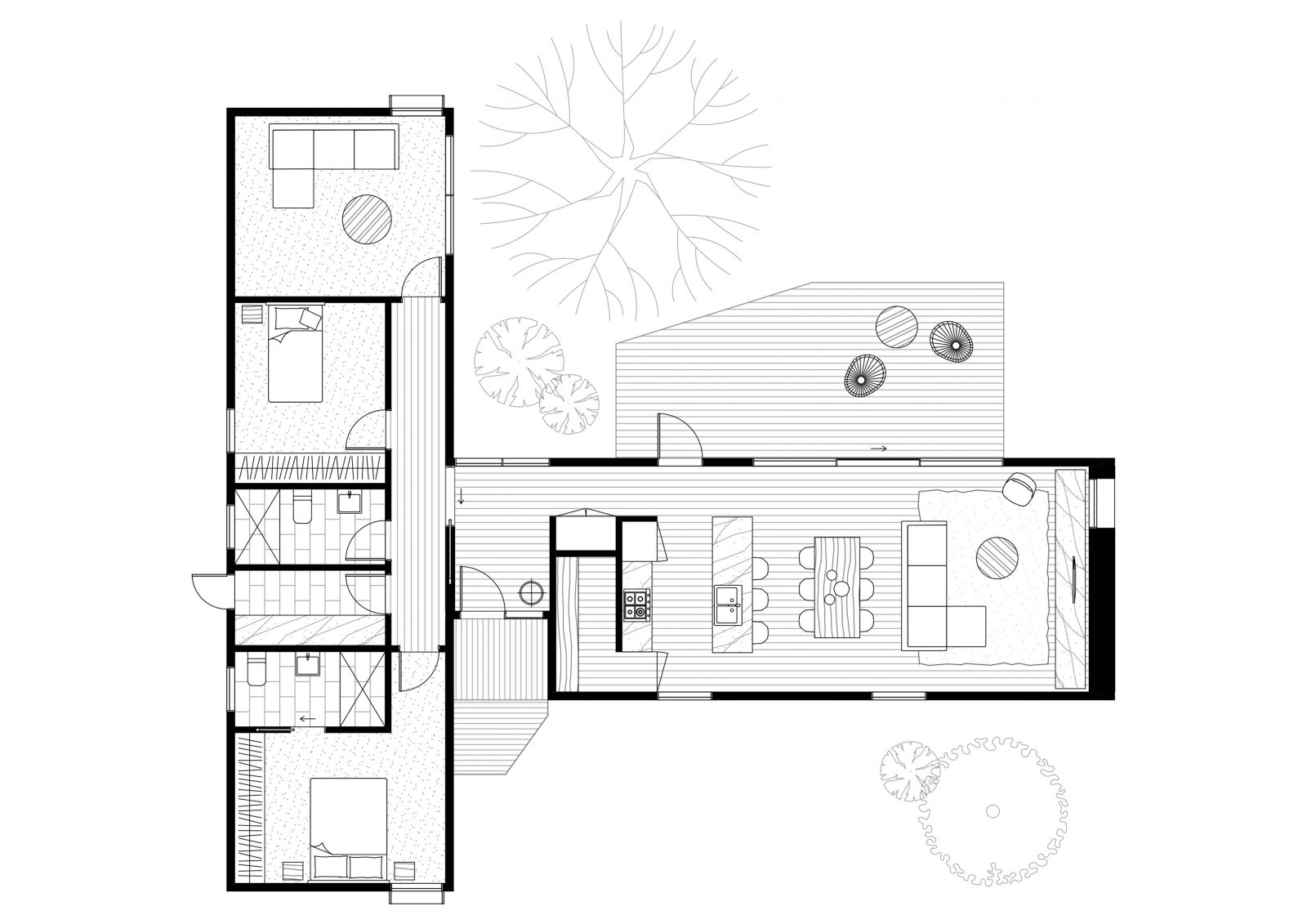
Check out Axel < < < click here.
3. Joss

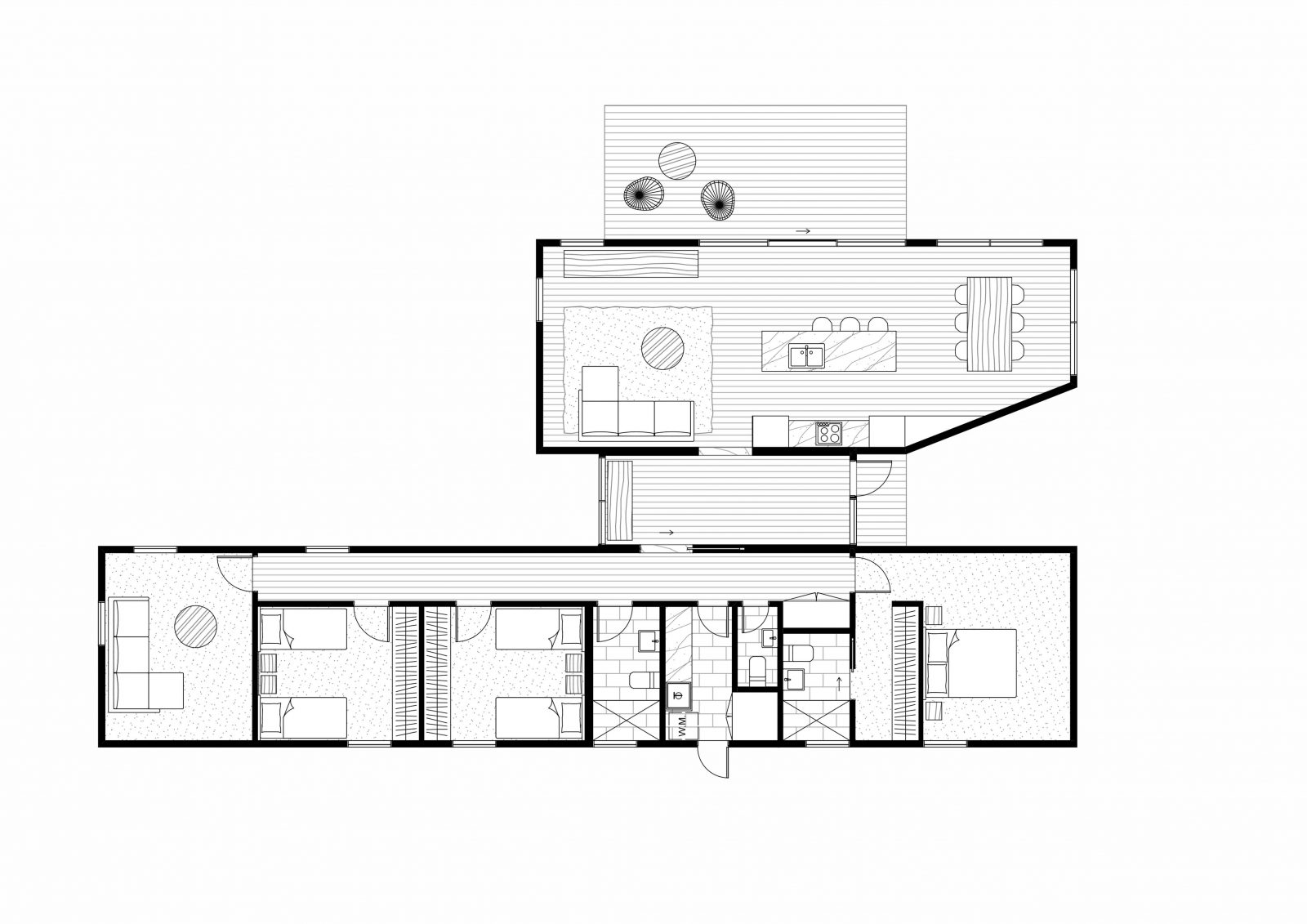
Check out Joss < < < click here.
The Archiblox Difference
Through a mindful approach as both architect and builder, we can create truly impressive architectural homes. Our buildings are prefabricated to maximise efficiency and streamline the entire process. Respecting and reflecting the personalities within them and the environment around them.
We know every site presents its own challenges and opportunities. We tweak and tailor the design until it’s made to fit you - to the location, budget and to your lifestyle.
This is the perfect design series for those who understand that simplicity is where true beauty, efficiency and functionality find a home. Built in our facility, our homes appear at your doorstep fully built with impressive standard inclusions, across eastern and southern Australia.
For more information on our Sunday 06 < < < click here.
We love sharing all the new and exciting things happening at Archiblox, so make sure you’re following us on
Instagram,
Facebook
and
Twitter,
or signed up to our
monthly newsletter, to ensure you don’t miss a thing.