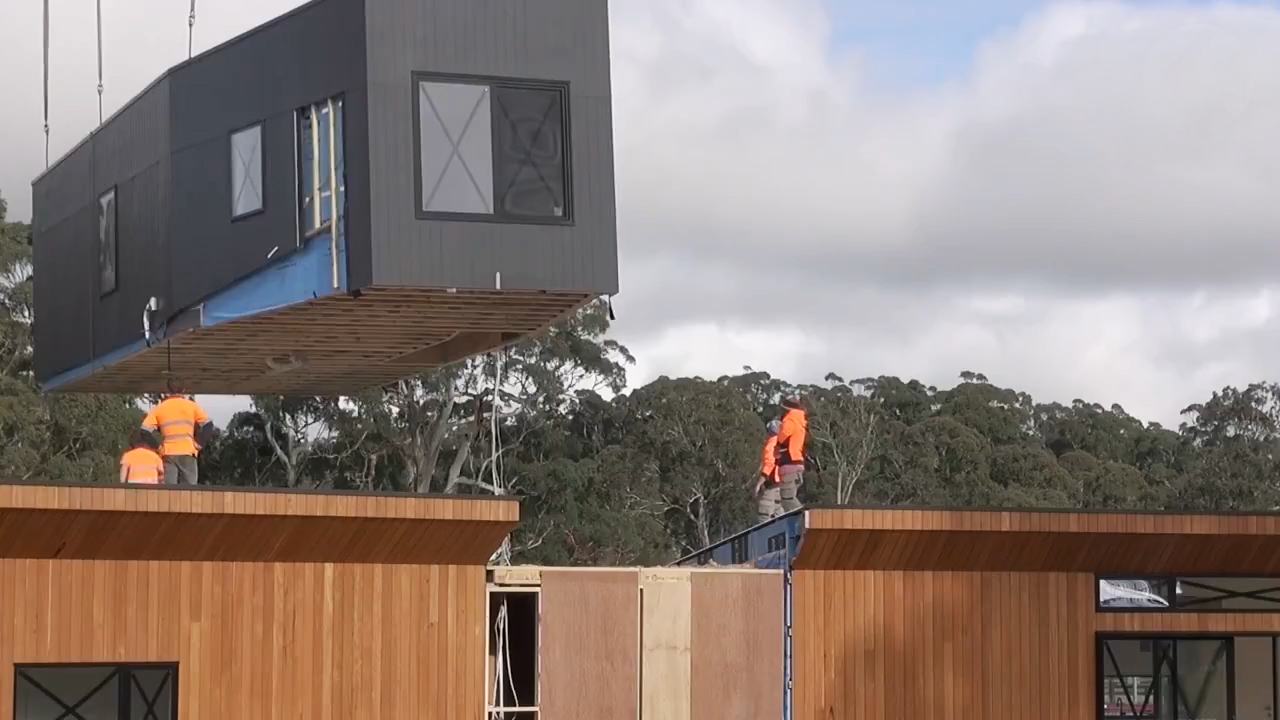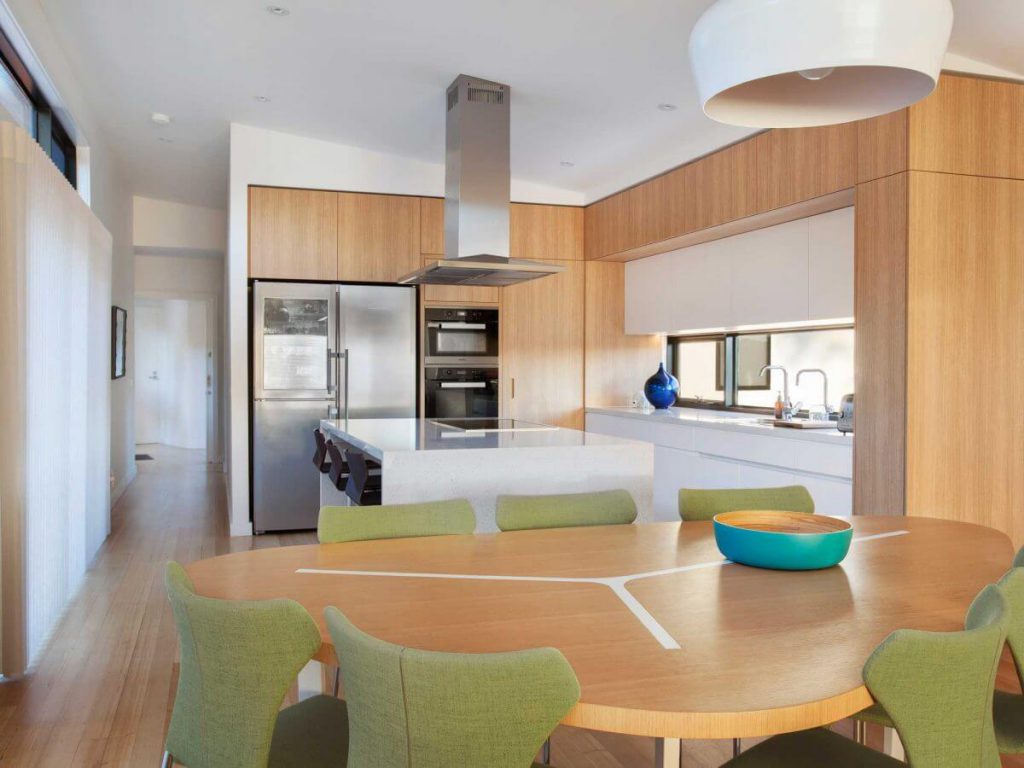05 July 2019
Image: Bowral House | By Archiblox < < click me to see more
Future Homes - Modular Multi-Generational Bowral House
Original Article by: Erinna Giblin for Realestate.com
A rural family abode shaped like a bird
Twelve months ago the conceptual dream home of Julian Foot, his wife Andrea, and Julian’s mum Rita was finally completed.
In this week’s episode of Future Homes, we tour Julian’s digs and showcase how he dared to dream big and differently in the creation of his modern dream house.
Watch Video
Julian, a consultant, and wife Andrea have long felt the need to challenge the notion of modern living: “A lot of housing we build is based upon the past. We see a lot of Victorian and Georgian-style designs i.e., with butler’s pantries, clustered bedrooms and formal dining rooms, etc,” he says.
“However, these don’t fit with modern lifestyles – we just have them because they’re traditional. They aren’t necessarily relevant to the way we live today. They aren’t used that often and can end up as dead space that you light and heat”.
Julian instead thought, “Why don’t we create a house that fits the family instead of the family fitting the house.”

Image: Bowral House | By Archiblox < < click me to see more
A new perspective
Julian decided to design a home that addressed what he sees as the modern housing dilemma: An ageing population on the one hand who need care, and a younger generation on the other who are struggling to break into the housing market.
“The older generation – those my mother’s age – have the capital. The people around my age have the income. But those in the younger generation have neither,” he says.
“What that younger generation does have, however, is time. They can help the older generation and give them the care and attention they need as they get older. It can be lonely being old.”
The resulting home, created by Archiblox, is a glorious bird-shaped structure which includes two completely separate wings, joined by a two-storey central living space.
The wings stretch outwards, enclosing what is essentially two homes with their own kitchens, bedrooms, bathrooms and living areas.
All up the property has five bedrooms and three full bathrooms. However, should the kids come and stay, it’s got the capacity for two more separate bedrooms in the central living area and study.
The bird’s body is the central connecting hub of the home where Julian and Andrea spend time entertaining, living and working.
“It’s not a traditional layout of a house,” notes Julian, “but the guest accomodation in the centre can service either wing or provide seperate living space for visitors or for children.”


Images: Bowral House | By Archiblox < < click me to see more
Back to the future
In the past and in cultures around the world, multi-generational living has been, and is still, the norm.
Julian’s aim for his dream home was to support his very active pensioner mother and create a home that was a joy to live in for every generation.
“Using modular factory construction allows for greater flexibility in design. Traditional construction methods have not progressed much. If we built cars the same way we build houses would still be in motorised carriages rather than self-driving electric vehicles.”
It took around seven months for the factory to construct the home and then a further two months onsite to finish the build.
Julian even notes that one day he and Andrea might be looking for a younger family to move in to share the space:
“The space will continue to adapt to our needs.”



Images: Bowral House | By Archiblox < < click me to see more
For more information on our Multi-Generational Home Designs < < please click here to get in touch, we'd love to hear from you.
We love sharing all the new and exciting things happening at Archiblox, so make sure you’re following us on Instagram, Facebook and
Twitter, or signed up to our monthly newsletter, to ensure you don’t miss a thing.