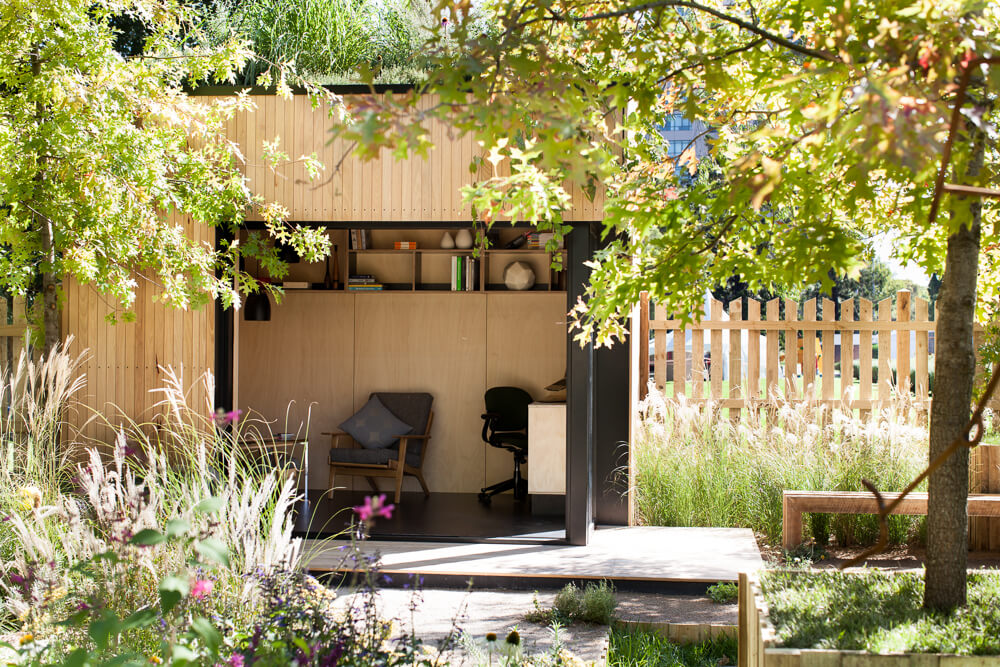08 June 2018
Bill talks Backyard Room with Sky News
Last week Bill joined the team on Sky News to discuss Backyard Rooms – the perfect solution to unlocking the unused space within your back-garden. Bill discussed the inspiration behind the Backyard Room business, as well as the design philosophy, construction methods and planning requirements across various Australia states.
Click here to see the full video interview.

Established around 4 years ago, Backyard Room was initially driven by the work-from-home trend, with families looking to set up their own home-office separate, but still connected, to the main home. We now find as the market has developed and the sample and offerings have changed, the Backyard Room is more commonly sought as a granny-flat style space, to house guests or an expanding family.
The design of our Backyard Rooms is based firstly on sustainability and functional design, ensuring the space fits the purpose set by the clients. We base the design on how clients are going to interact with the space, and how the space will interact with the main dwelling on site. Although there is a visual separation between the two dwellings, their cohesion is integral to making the backyard work.

Depending on the size of the Backyard room, different planning permits will be required. The rules and regulations around requirements for a Backyard Room will vary from state to state and even council to council, so research is key for those thinking of building one. We recommend looking into your local council and states requirements before getting started on any new projects.
Common uses for the backyard room include the aforementioned home-office and granny flat, but also extend to use as a man-cave, yoga studio, pool pavilion , creative studio, exercise room, guest room, unwind space, garden room, music room, kids area or simply a great space to enjoy your garden from a different angle.
One of our clients even built a Backyard Room for their 8-year old twin daughters to practice their taekwondo.

Backyard Rooms are designed with the same ethos as an Archiblox home, focussed on sustainability and small-footprint living. Construction materials are chosen for their longevity and sourced from local suppliers with every intention to keep the embodied energy low and to support local manufacturing. Double glazing and the appropriate insulation are included to ensure the building is as comfortable as possible whilst operating efficiently. By constructing the building off-site, we also reduce the number of traded coming on and off the site, minimising the disruption and harm to the land. This also minimises disruption to neighbours and the local community; keeping everybody happy.
