20 April 2018
Prefab goes from houses to commercial construction on Dandenong railway.
Words by Michael Bleby for Australian Financial Review.
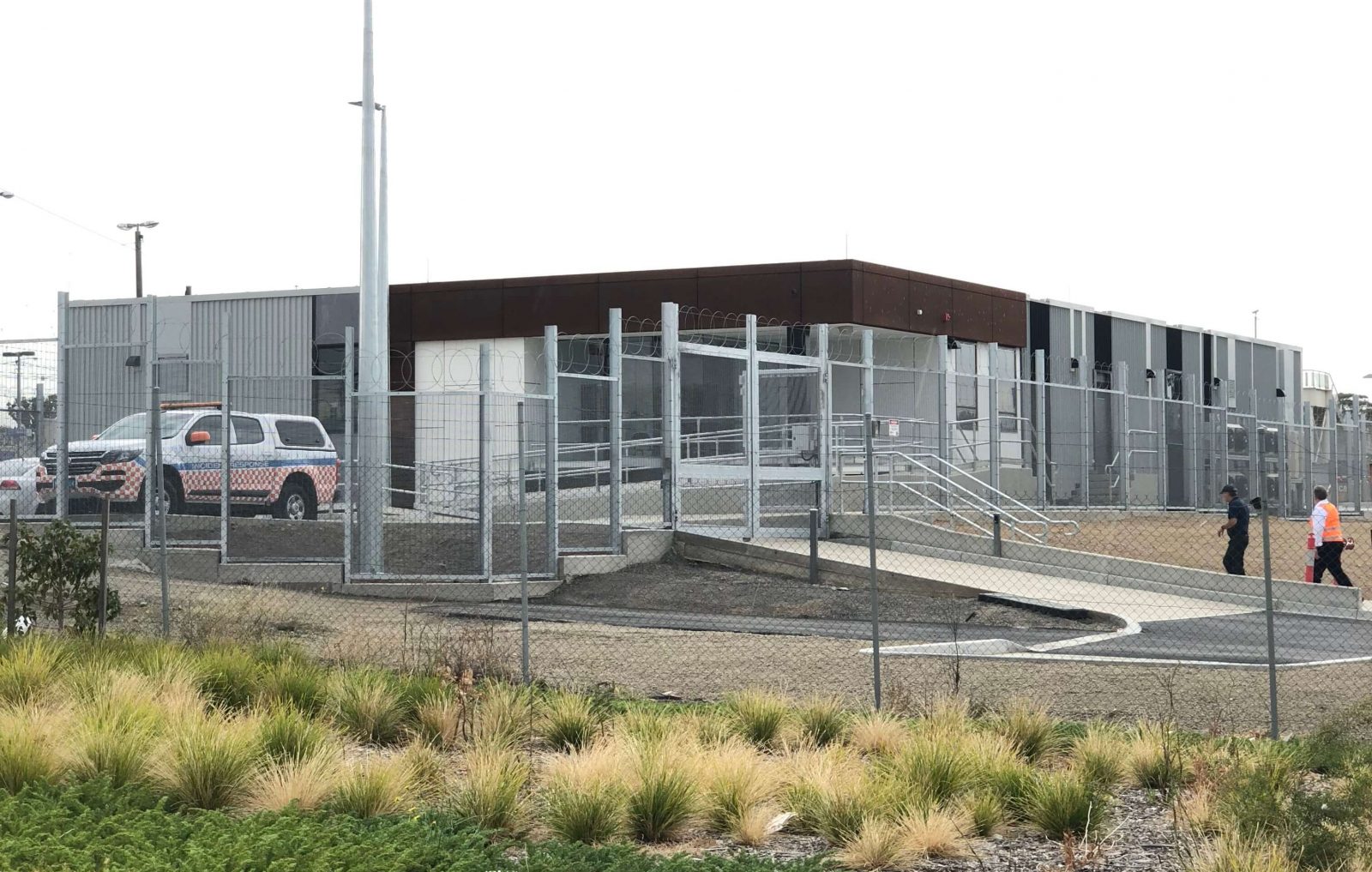
Architect Bill McCorkell, who specialised in using prefabrication to make environmentally friendly houses for Baby Boomers, has put the same technology to work on a high-specification commercial building for the first time.
Mr McCorkell’s firm Archiblox designed a signal control box for Dandenong Station in south-east Melbourne comprising eight steel-framed modules with precast concrete floors that it manufactured 25km away in Derrimut and shipped for assembly on site.
The five-week assembly permitted the signal box, the first new building needed to function in the rollout of a $1.64 billion wider package of works, to be ready on time in mid-February to control the first movements of trains on the newly reopened south-eastern line that were part of the state government’s highly politicised level-crossing removal project.
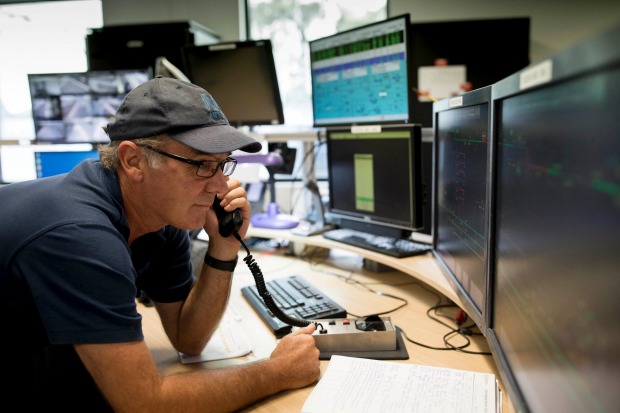
Image: Signalling controller Gary White in the heart of the pressure-controlled Dandenong Control Centre.
Photography by Arsineh Houspian.
The prefab technology allowed for changes during planning – such as a late decision to increase the footprint of the structure by 30 per cent – that would have added costs and delays under a conventional build. It also allowed time savings by permitting construction of the structures for the site at the same time as preliminary site works took place. The time on site, that lasted from December until February, would have taken six months under traditional methods.
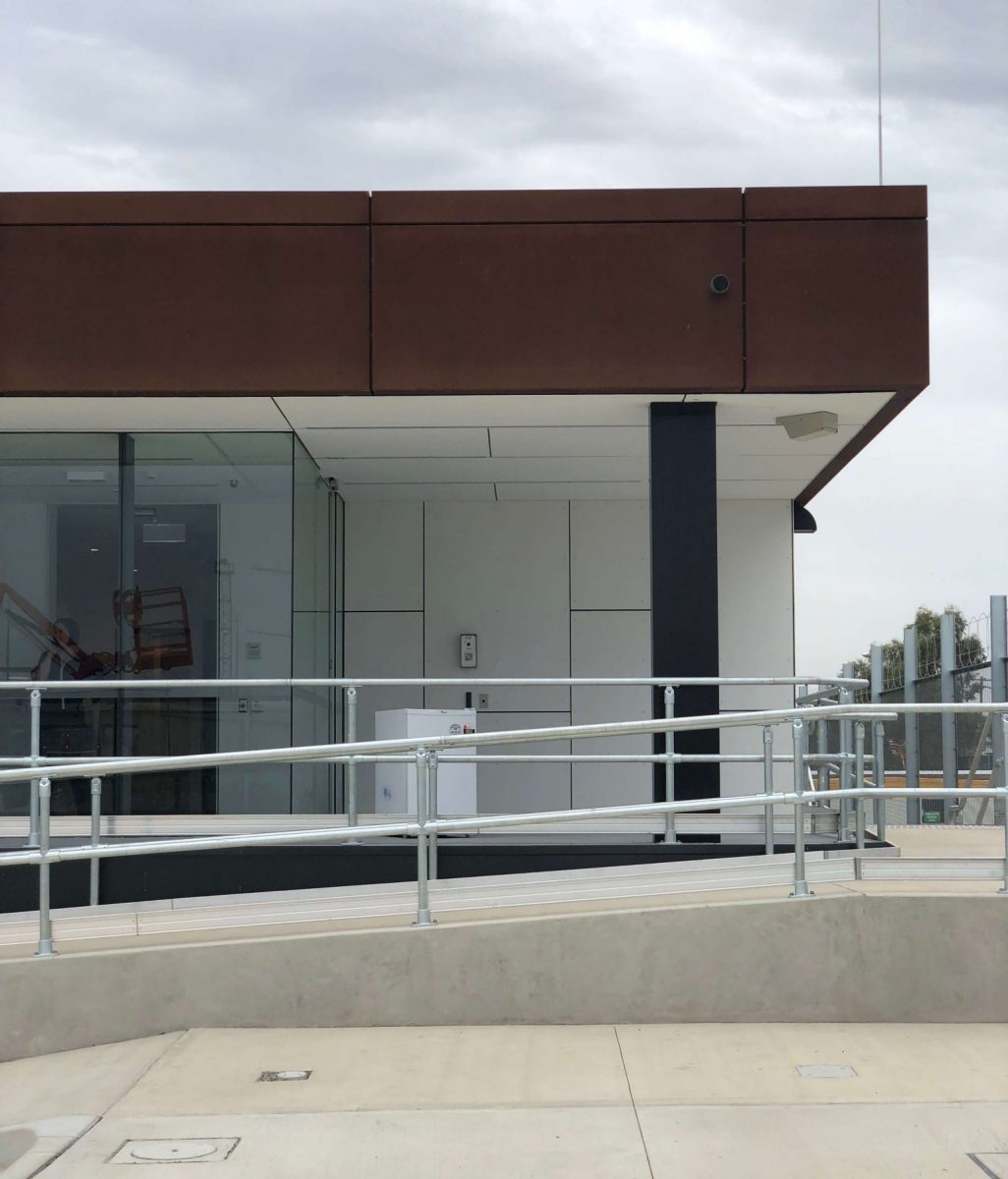
Image: Signal Control Centre by Archiblox
The costs involved in setting up a manufacturing facility and designing a rig to carry the oversized boxes to site barely made it profitable for Archiblox. But the project also showed the possibility of prefabrication – so far used primarily with in the residential sector – to improve the productivity and reliability in commercial and infrastructure construction, which are picking up. And that’s what Mr McCorkell is counting on.
“It was a very marginal project,” he said. “[But] it gives us the opportunity to drive further into the market.”
The Dandenong Control Centre was part of the package of work undertaken by the CTD Alliance – comprising Lendlease, CPB Contractors, Aurecon, WSP and Melbourne Metro – contract to replace nine of the state government’s promised 50 level crossing removals and to upgrade the Cranbourne-to-Pakenham railway line.
Growing in popularity.
Prefab technology is a growing in popularity in Australia’s high-wage construction industry, from timber in residential construction to modular steel of the type that will build David Walsh’s Hotel Mona outside Hobart.
It is also being used elsewhere in Melbourne’s current program of rail upgrades. A new station at Rosanna on the Hurstbridge rail line is due to be complete by month-end, having been built in just six weeks out of prefabricated modules. But the control centre in Dandenong required much higher performance than a simple station. The building is pressure-sealed to accommodate the gas suppression unit needed to suck oxygen out of the building in the case of a fire.
The 18-metre long modules were 5.2 metres high – much bigger than the typical 4-metre-high prefabricated room – to accommodate a false floor that gives access to the building’s computer equipment for maintenance and future upgrades.
A large part of the challenge was in getting the prefabricated components to site. As the VicRoads bridge height limit was 5.6 metres, Archiblox had to design a cage for the vessel carrier trucks that would carry each module and limit any movement while in transit to less than 25mm.
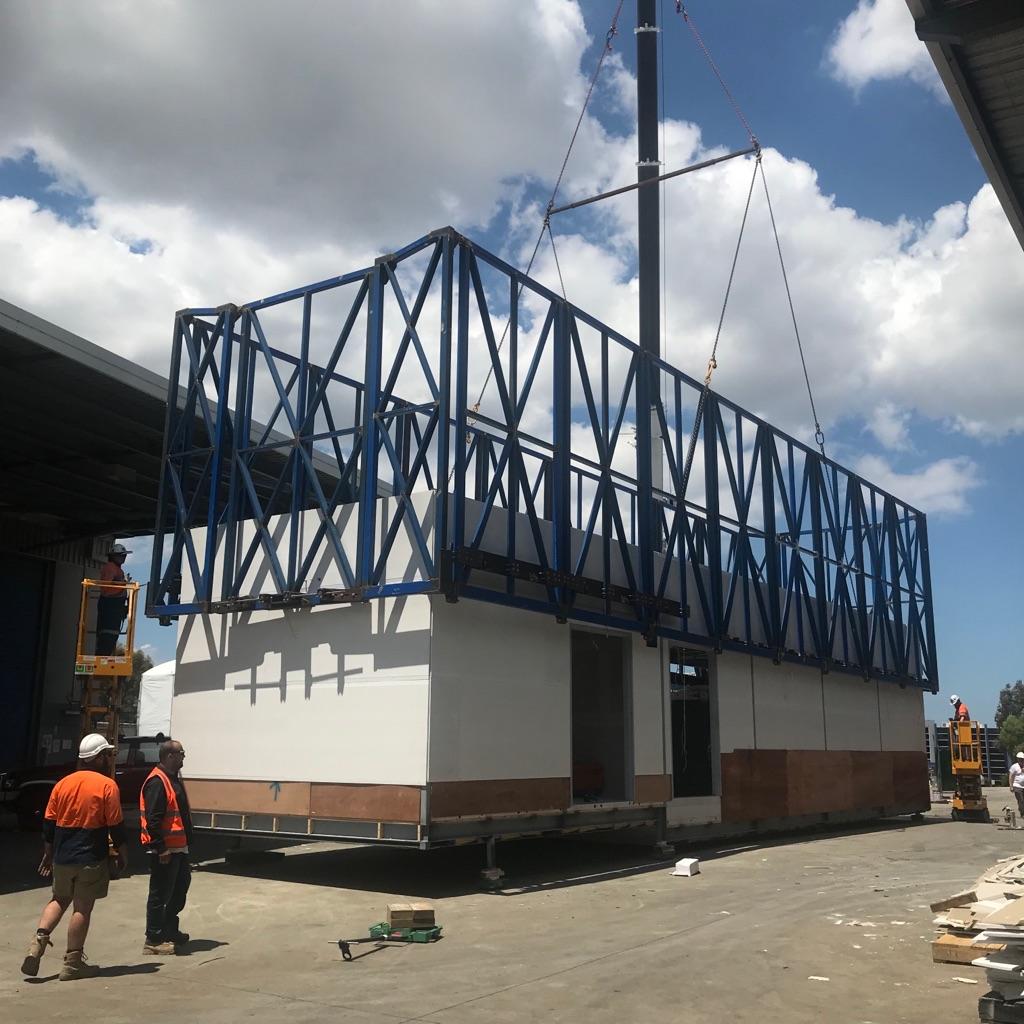
Image: Steel exoskeleton used for transportation of modules to site.
“From a volume and height perspective, from a logistics point of view and a technical point of view, it’s very, very unique,” Mr McCorkell said.
And the client sees benefit in it.
“By locking in a relatively secure build program you can use that certainty to… focus efforts in other areas that were going to become an issue,” said Andrew Macdonald, senior project manager for the Level Crossing Removal Authority, the agency overseeing the project.
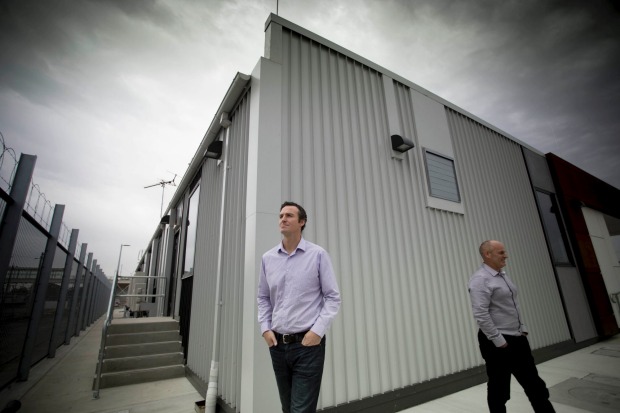
Image: Level Crossing Removal Authority senior project manager Andrew Macdonald, left, and architect Bill McCorkell.
Photography by Arsineh Houspian.
Mr Macdonald said there were savings for many of the subcontractors involved by reducing, for example, the number of workers needed on the high-risk rail corridor site.
“There’s big dollars for suppliers to have people stuck in a training room [for site induction] for a day,” he said.
To view original article by Australian Financial Review, click here.