27 February 2020
Image: Collingwood House < < click me to see more
Archiblox Modular Home Reviews
Want to know all about what it’s like to design, build and live in an architecturally designed, Archiblox prefabricated home? Follow the journey of 2 of our favourite inner city projects, and see what our clients had to say about their experience with our service from design through to delivery.
Learn about the Archiblox Process < < here.
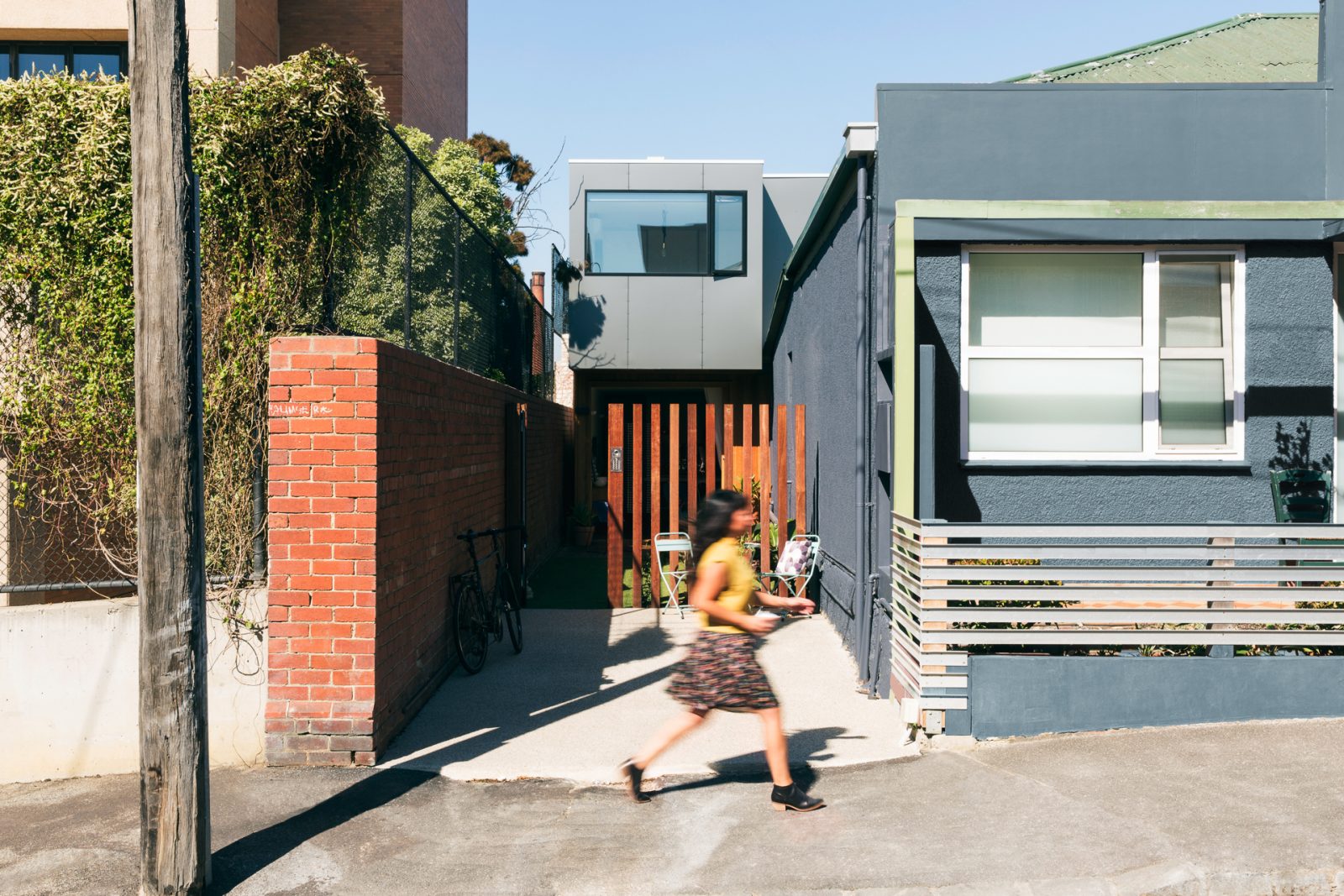
Image: Collingwood House < < click me to see more
New Build - The Collingwood House
The Brief
The brief from this young, creative family was to design a spacious and modern home, which connected to it’s urban context and opened up wholeheartedly to the Collingwood neighbourhood. It was important the home maximised it’s internal space while retaining a small footprint on the tight, narrow site of just 140m2, with 3 metre wide frontage to the north.
The clients wanted to have highly designed aesthetic, including contemporary finishes and a prefabricated dwelling that had an abundance of natural light and ventilation. The layout needed to comprise of 2 bedrooms, 2 bathrooms, laundry, kitchen, butlers pantry, dining and two living areas whilst not only maintaining but increasing the size of front garden area and parking access. This clever home needed to tick all the boxes and beyond.
The Result
The finished home exhibits a modern, beautifully designed and a light filled family home. The façade of the house features a dark grey metallic Alutile with blackbutt timber. By implementing the principles of passive design, the home not only relies less on the use of mechanical heating and cooling but also creates an extension of the internal space which maximizes the indoor rooms.
The open plan living/dining/kitchen area is opened up to the front yard and is orientated north inviting the winter sun to light and heat up the room and also to allow natural ventilation to cool the room during summer months. The living area also extends to another small courtyard on the west, which allows the interior to feel more adjustable and spacious depending on the occupants needs. The western courtyard is designed to allow more light to enter the space and also functions as a vertical garden fence for herbs or plants for aesthetics.
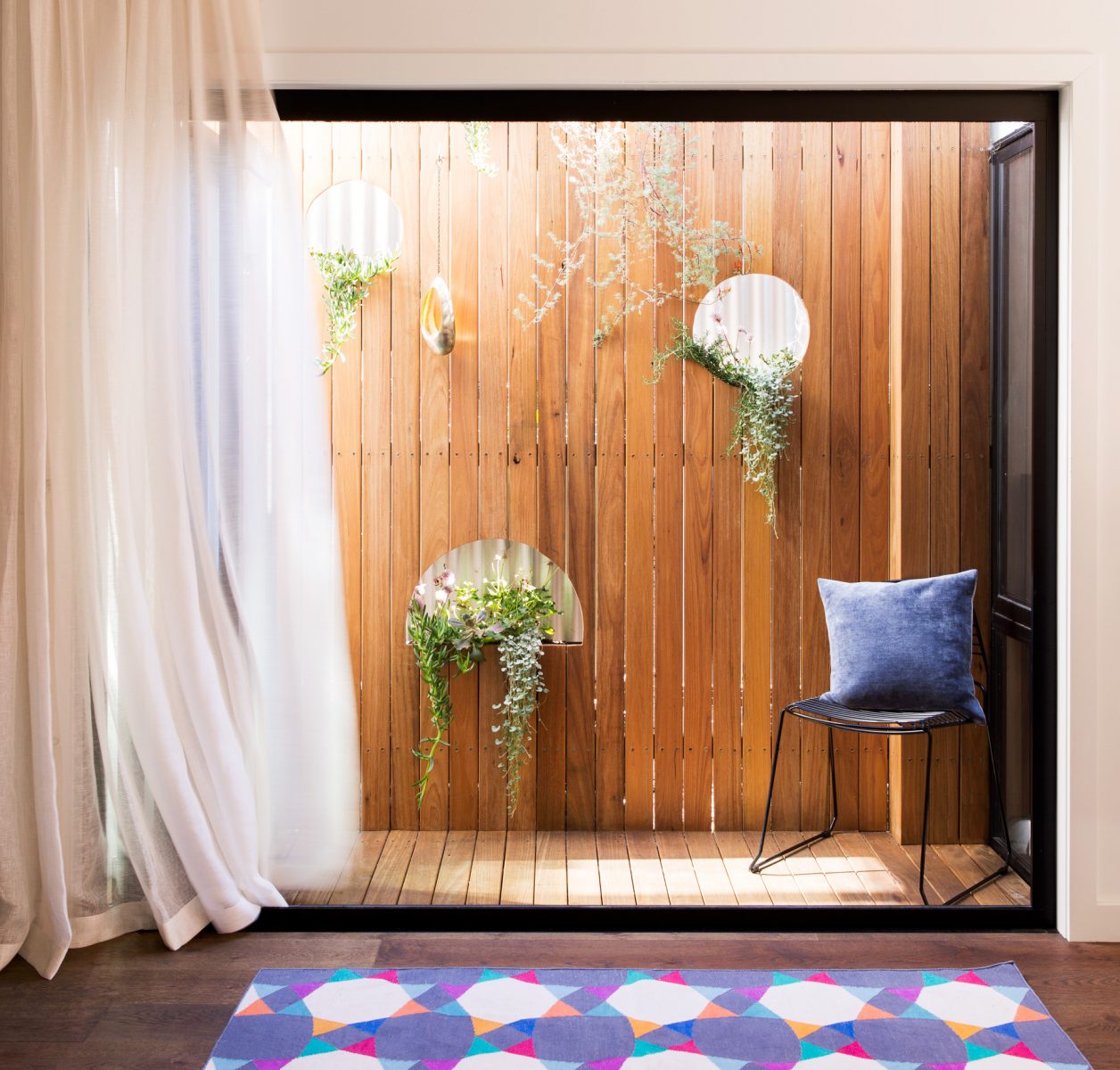
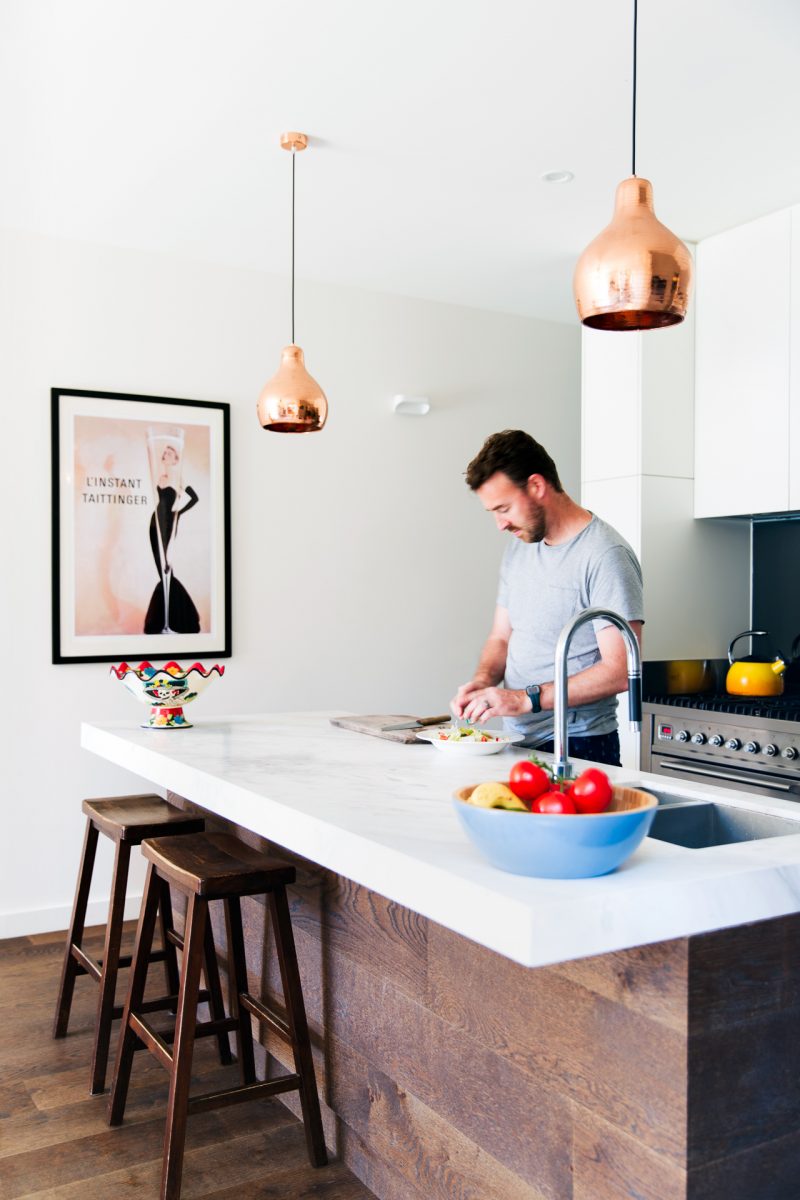
Images: Collingwood House < < click me to see more

“It has been a few years since we moved into ‘Collingwood Home’ and we could not be happier, we love it more everyday. So light and so roomy – the Archiblox team nailed the brief. So light and so roomy – the Archiblox team nailed the brief.
We were out of our home just under 3 months, from demolition to moving into a brand new, completely finished home – amazing!
I couldn’t recommend them more.

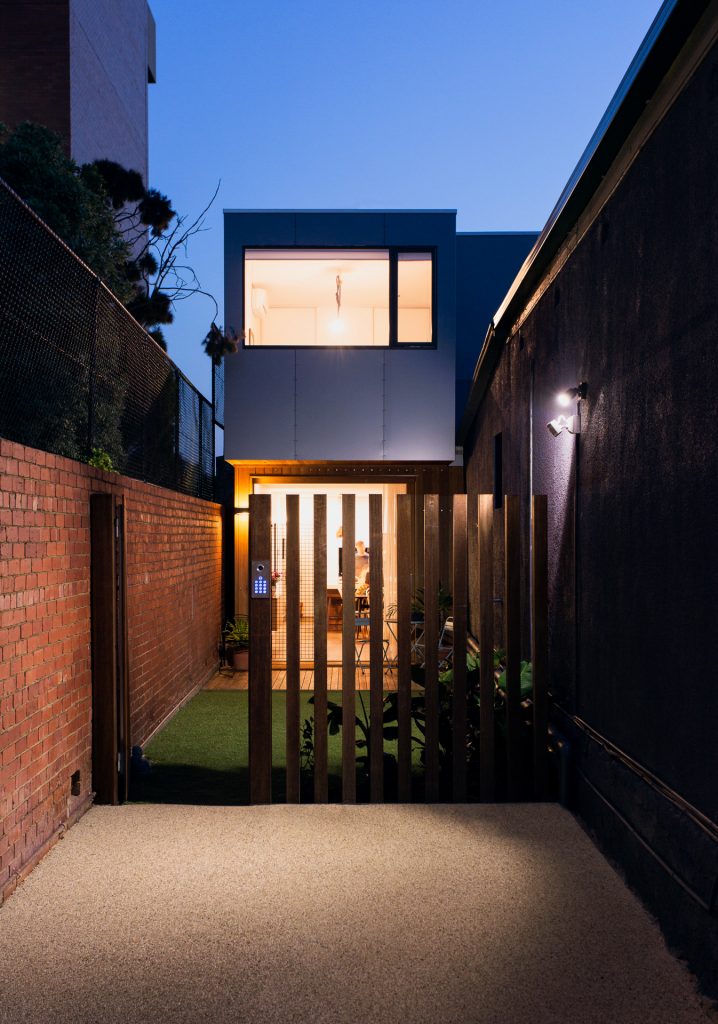
Images: Collingwood House | By Archiblox < < click me to see more

“On an inner-city site that had such specific needs and challenges, Archiblox was a leader in working with us to achieve our architectural needs both externally & internally. Maximising space and light with a sustainable building approach provided an amazing building that our family now enjoys everyday.”
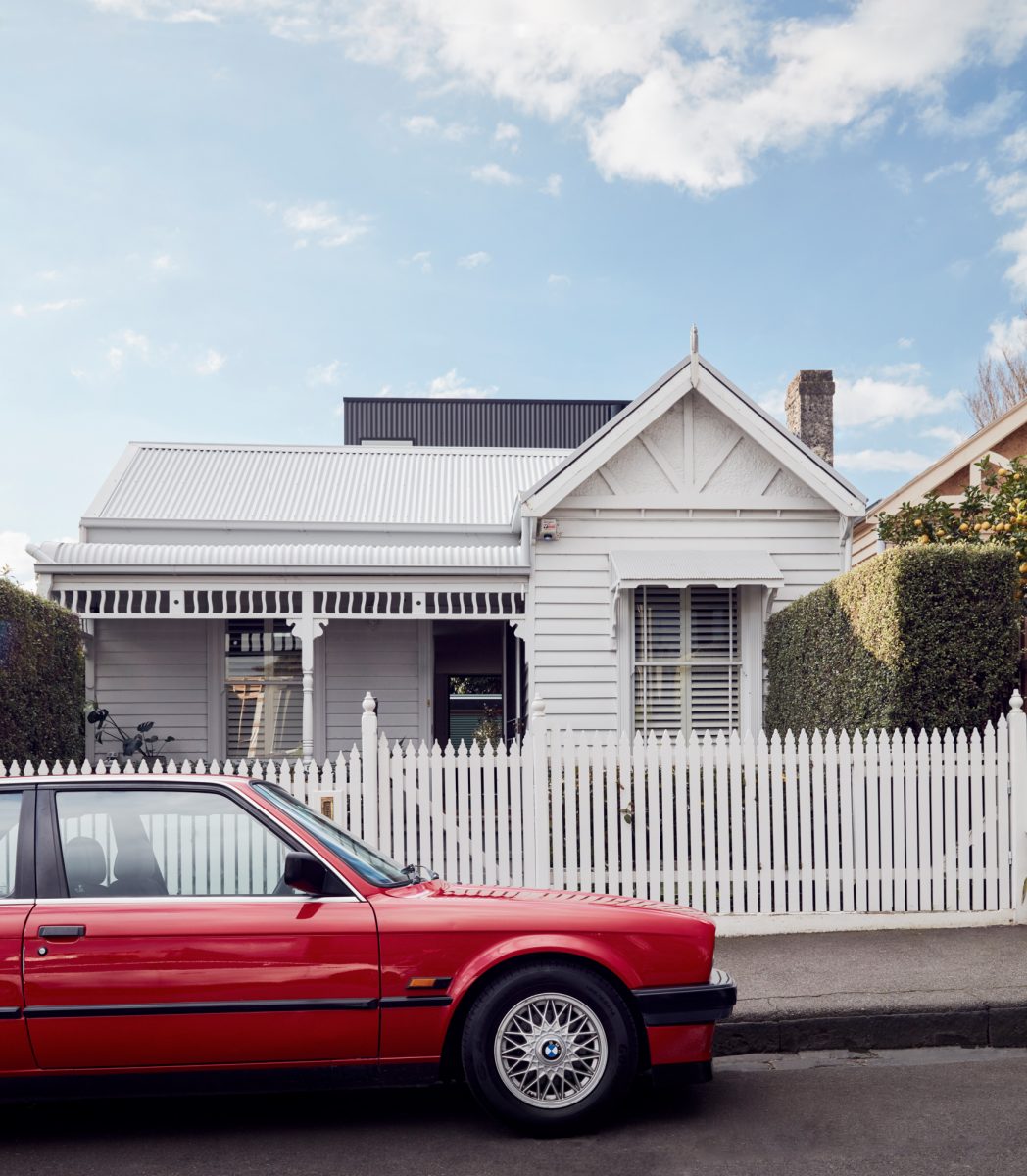
Image: Richmond Extension | By Archiblox < < click me to see more
Period Home Extension - The Richmond House
The Brief
The ‘Richmond Extension’ provided a contemporary addition to a beautiful existing Edwardian house in the Melbourne suburb of Richmond. The home-owners, a young family of four, were looking to expand their home with further bedrooms and living spaces. Aside from increasing the size of the existing abode, the clients were also conscious of including appropriate weather insulation, high-quality materials and energy-efficient appliances throughout the home.
The clients, who lived in inner-city Melbourne and had 2 children under the age of 5 at the time, required a process which had fewer disruptions and time required away from their home. It was important that the build wasn’t intrusive on neighbouring properties, or created traffic congestion on the narrow street. Therefore, a prefabricated solution built off-site and installed in a single day, suited the clients perfectly.

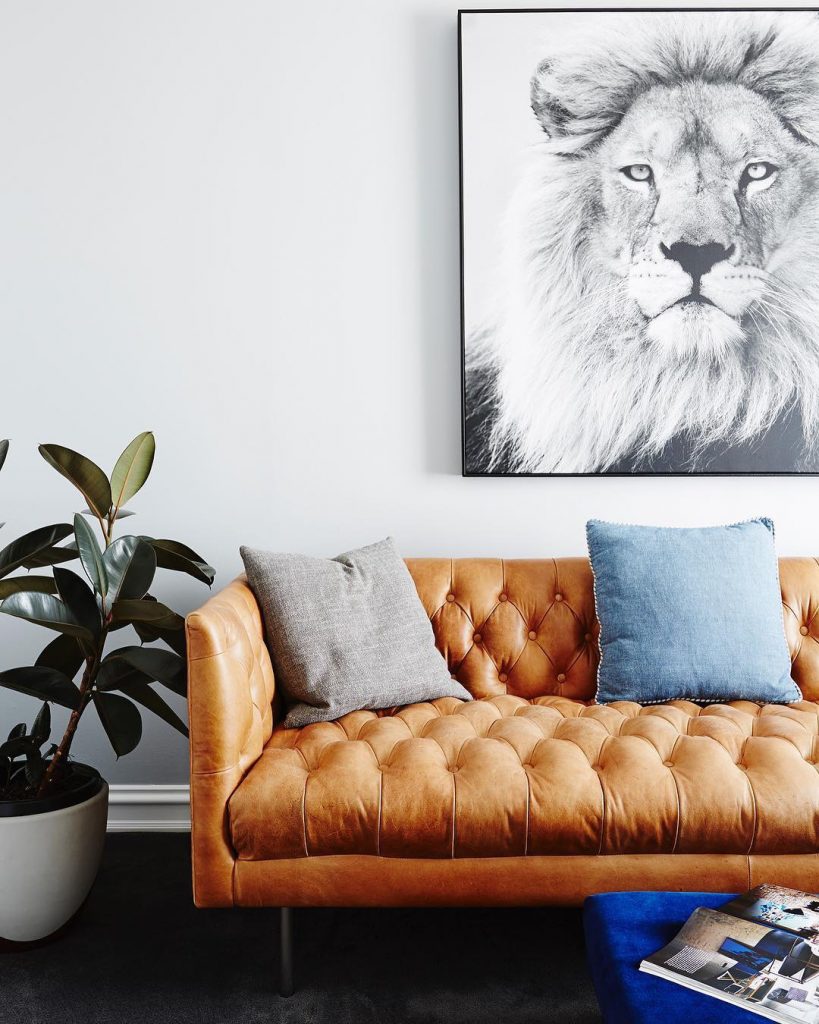
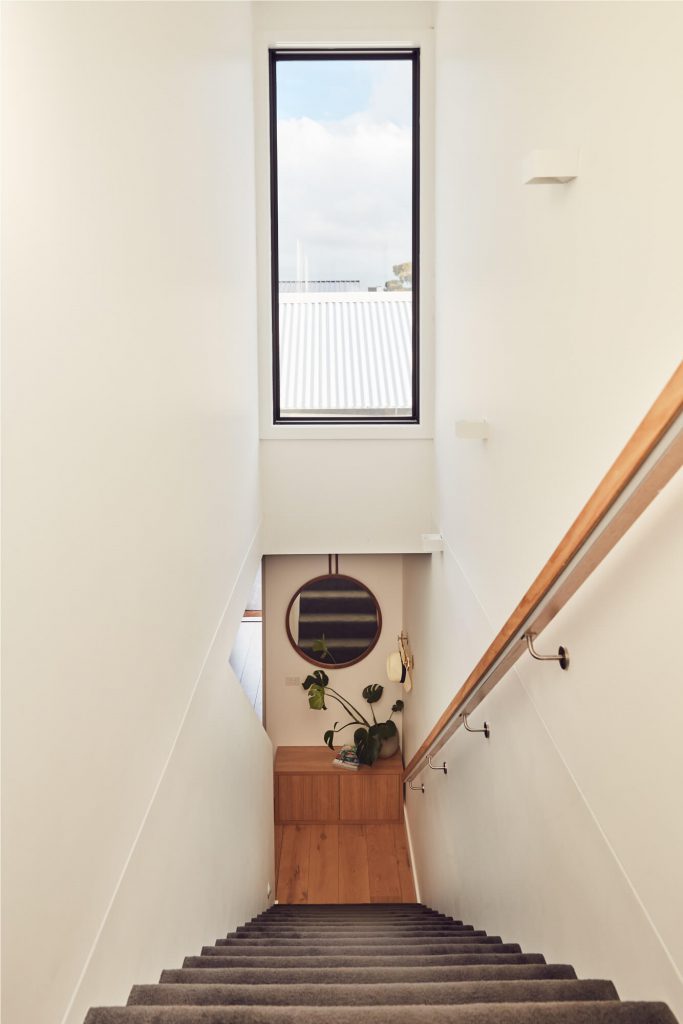
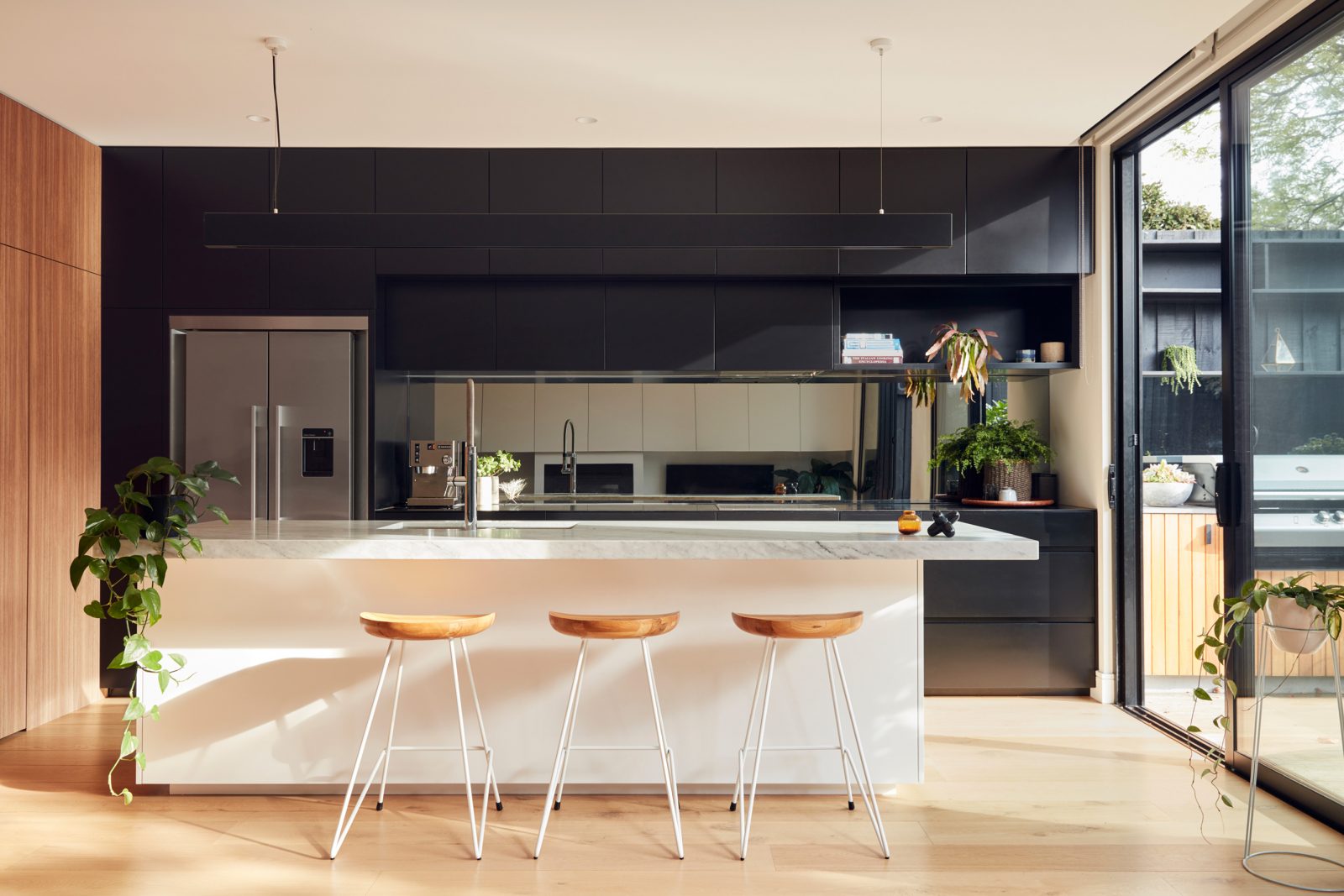
Images: Richmond Extension | By Archiblox < < click me to see more
The Result
The modern extension comprises of 3 modules, with existing house facade maintained, along with the two front rooms and hallway. The ground floor modules provide a spacious, open-plan, kitchen, living and dining area, with study nook and large walk-in-pantry built seamlessly into the kitchen joinery. A laundry, powder-room, and ensuite were also included on this ground level.
Sliding doors open the kitchen and living up to the outdoor area, allowing an abundance of sunlight to enter these northern living areas. The transition between the spaces makes outdoor entertaining effortless and provides efficiency in the ability to cool the space in the summer months.
The upstairs module, which includes two bedrooms and a bathroom, is tucked behind the roofline of the existing house, maintaining a discreet profile when viewed from the street.
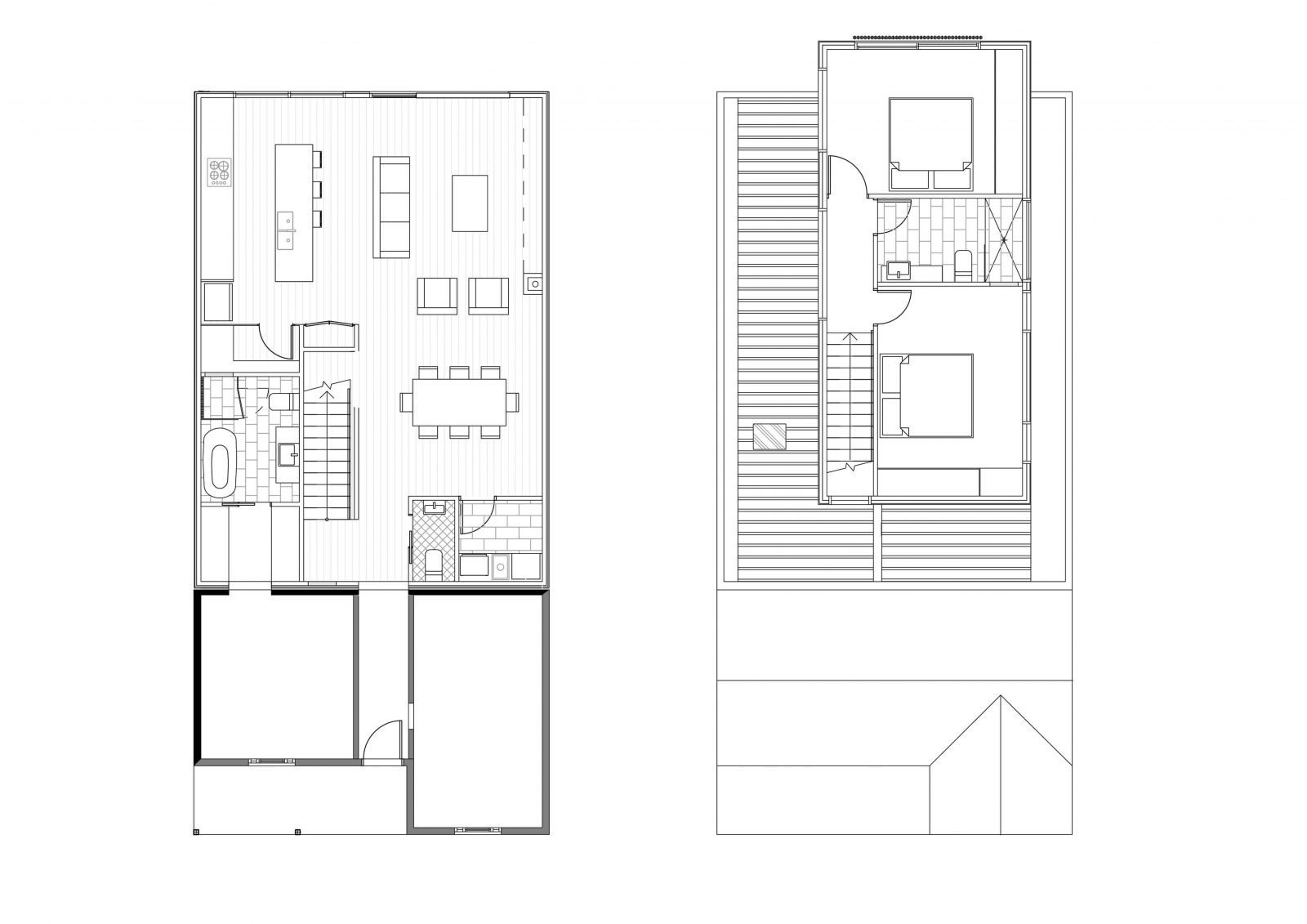
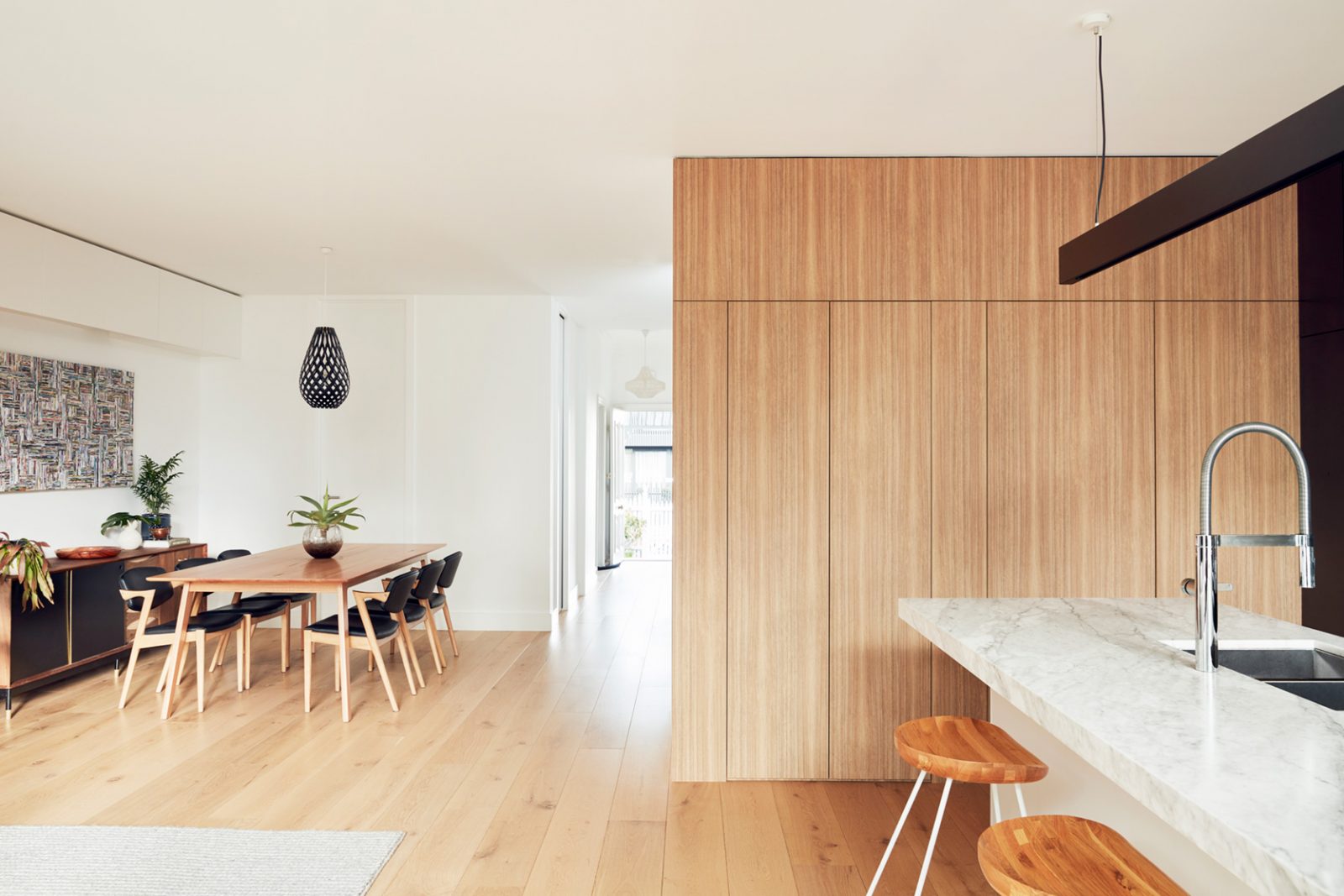
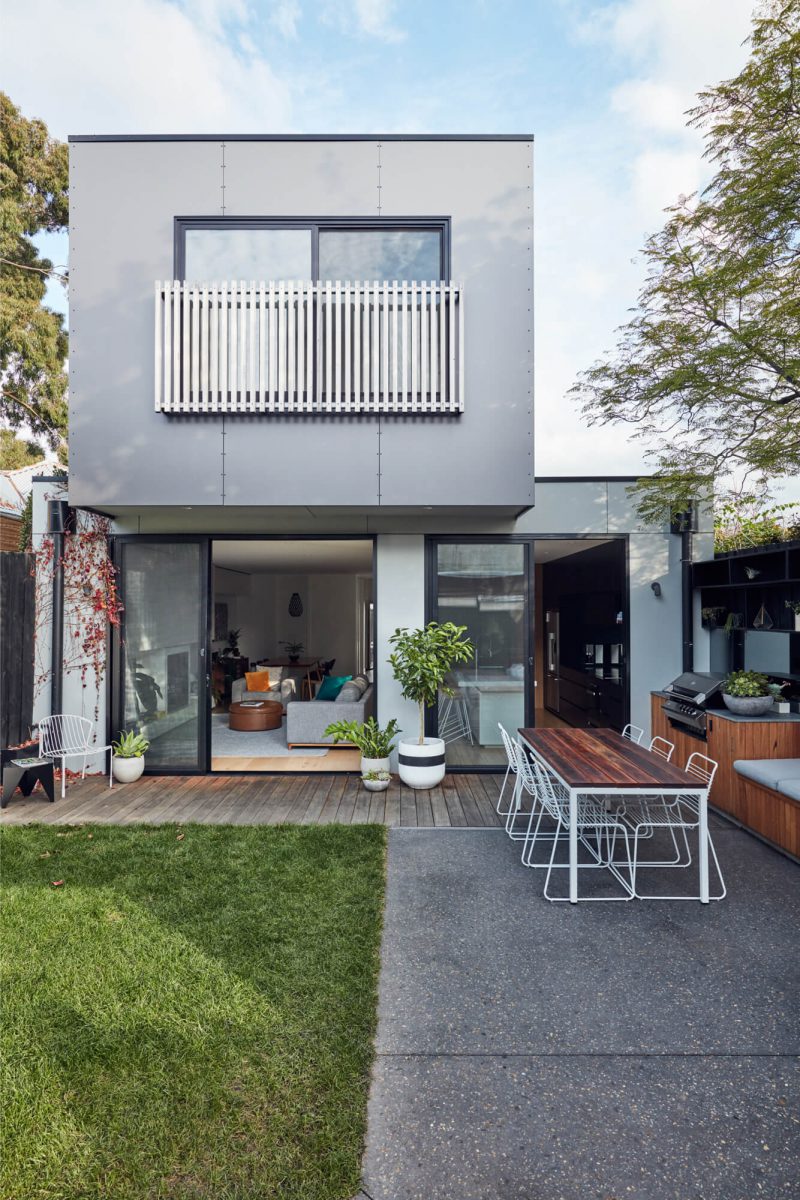
Image: Richmond Extension | By Archiblox < < click me to see more

“Looking for an efficient alternative to a conventional build, we researched a number of modular home/prefab companies to complete a substantial extension to our Edwardian home in Richmond. Our brief was the demolition of all but the front two rooms, retaining the heritage facade, and a new build to include kitchen, living, laundry, powder room, en-suite on the lower level, plus two bedrooms and a bathroom upstairs. It was important to us that our new home was energy efficient, with sustainable building materials considered in its construction. The design also needed to overcome some challenging planning constraints that come with compact inner-city properties.”
“The Archiblox team guided the project through planning approval and were very flexible as we customised interior elements and adjusted the original brief. The off site prefabrication went smoothly and the team provided us regular feedback on how the build was going and welcomed inspections along the way. Install on site was completed on program and our young family ended up spending only 2 months out of home from the day the back of the house was demolished (not 12 months + that it would have been with a regular build). Archiblox have been great with post completion service and the few defects were attended to promptly.”
To see more of our Completed Homes < < click here.
We love sharing all the new and exciting things happening at Archiblox, so make sure you’re following us on Instagram, Facebook and Twitter, or signed up to our monthly newsletter, to ensure you don’t miss a thing.