21 May 2019
Image: Carbon Positive House < < click me to see more
12 Plans, Sections and Details for Sustainable Projects
Original Article by: Fabian Dejtiar for ArchDaily
The dramatic improvement in recent decades in our understanding of sustainable design has shown that designing sustainably doesn’t have to be a compromise—it can instead be a benefit. When done correctly, sustainable design results in higher-performing, healthier buildings which contribute to their inhabitants’ physical and mental well-being.
The benefits of incorporating vegetation in façades and in roofs, as well as materials and construction systems that take energy use and pollution into account, demonstrate that sustainable design has the potential to create buildings that improve living conditions and respect the natural environment.
Below we have compiled 15 plans, sections and construction details of projects that stand out for their approach to sustainability.
Interested to know more? Read our blog ‘Top 5 Sustainable Building Trends Australia’!
1. The AA House
Architecture by – IR Arquitectura
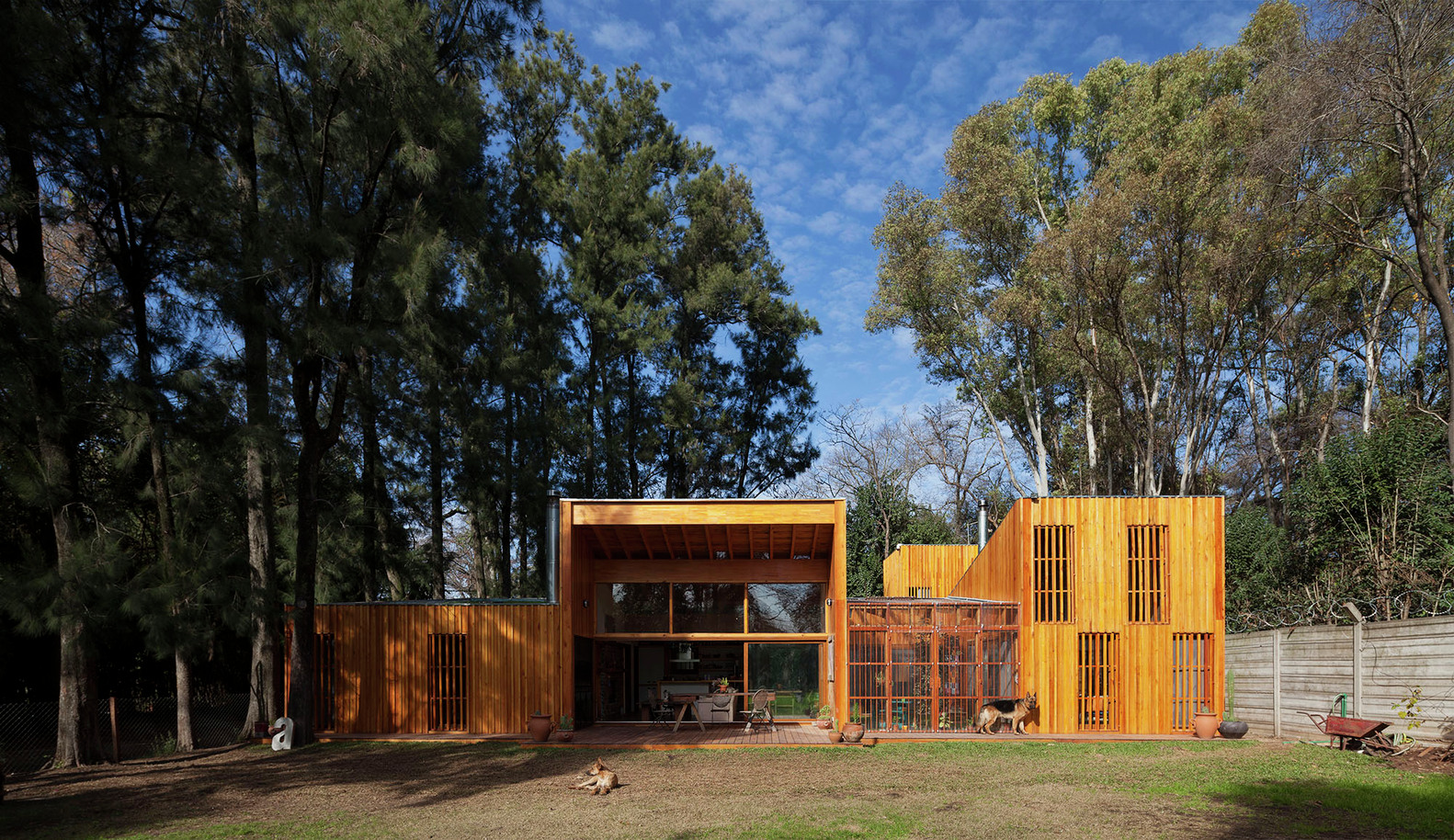
Image: AA House | By IR Arquitectura
AA House is located in a neighborhood of villas in Tortuguitas, Buenos Aires. Its position in the lot guarantees the best solar incidence range on the north side, on which all the main rooms of the house are laid out. On the other hand, it provides a form of processional visual approach to its visitors.
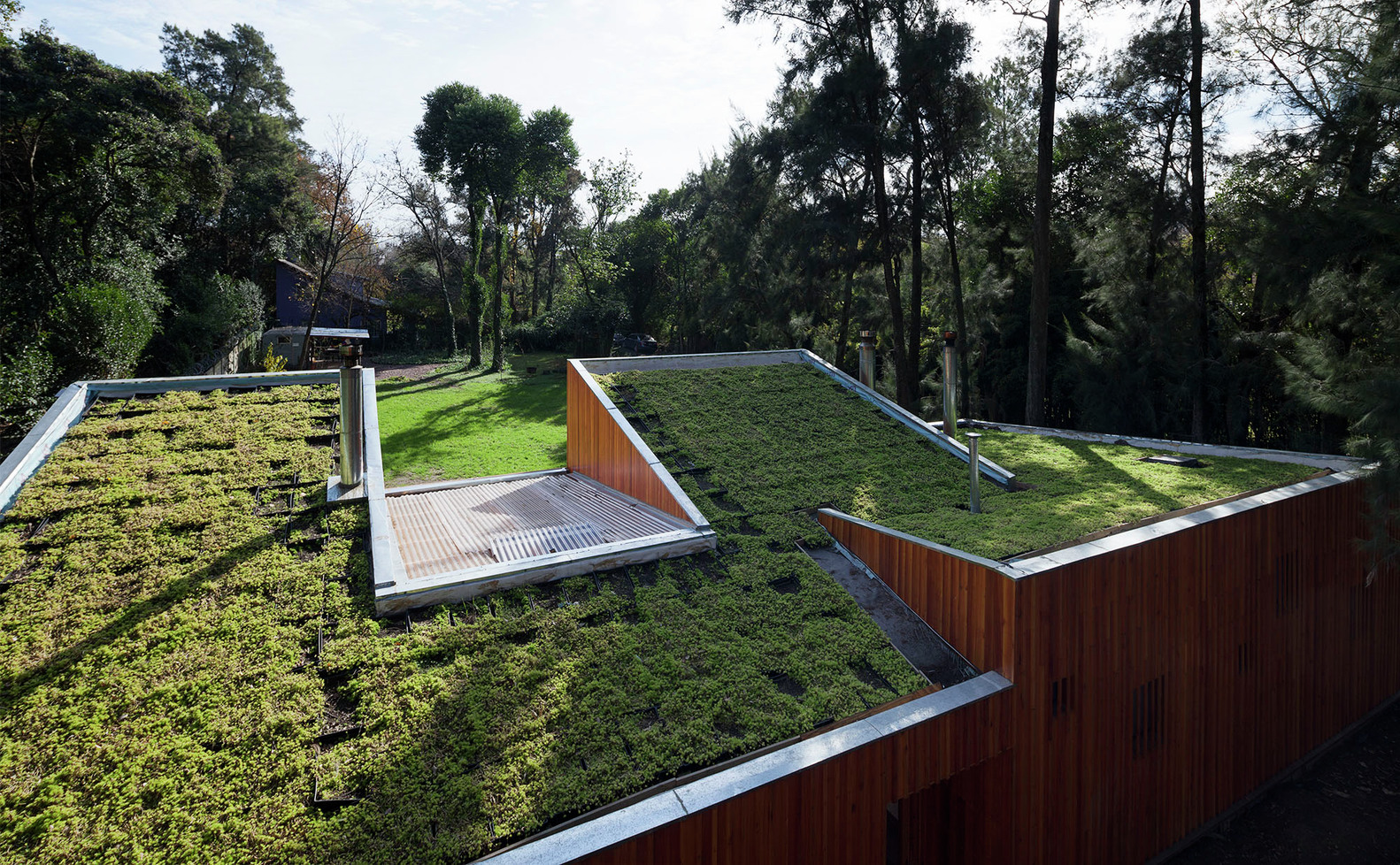
Image: AA House | By IR Arquitectura
Outside, the walls are clad with vertical planks in elevation. Two elements interrupt this logic, the framing level that connects the living room to the gallery and the facade-roof greenhouse, the latter resolved with transparent corrugated polycarbonate.
Inside, the spaces between studs have mud walls, tested with the technique called “wet thatch” and finished with a fine blend of clay to achieve even finishes. The wall solution, combined with the green roof that covers the entire roof surface, results in a high thermodynamic performance envelope for its ability to absorb ambient moisture and natural temperature regulation.
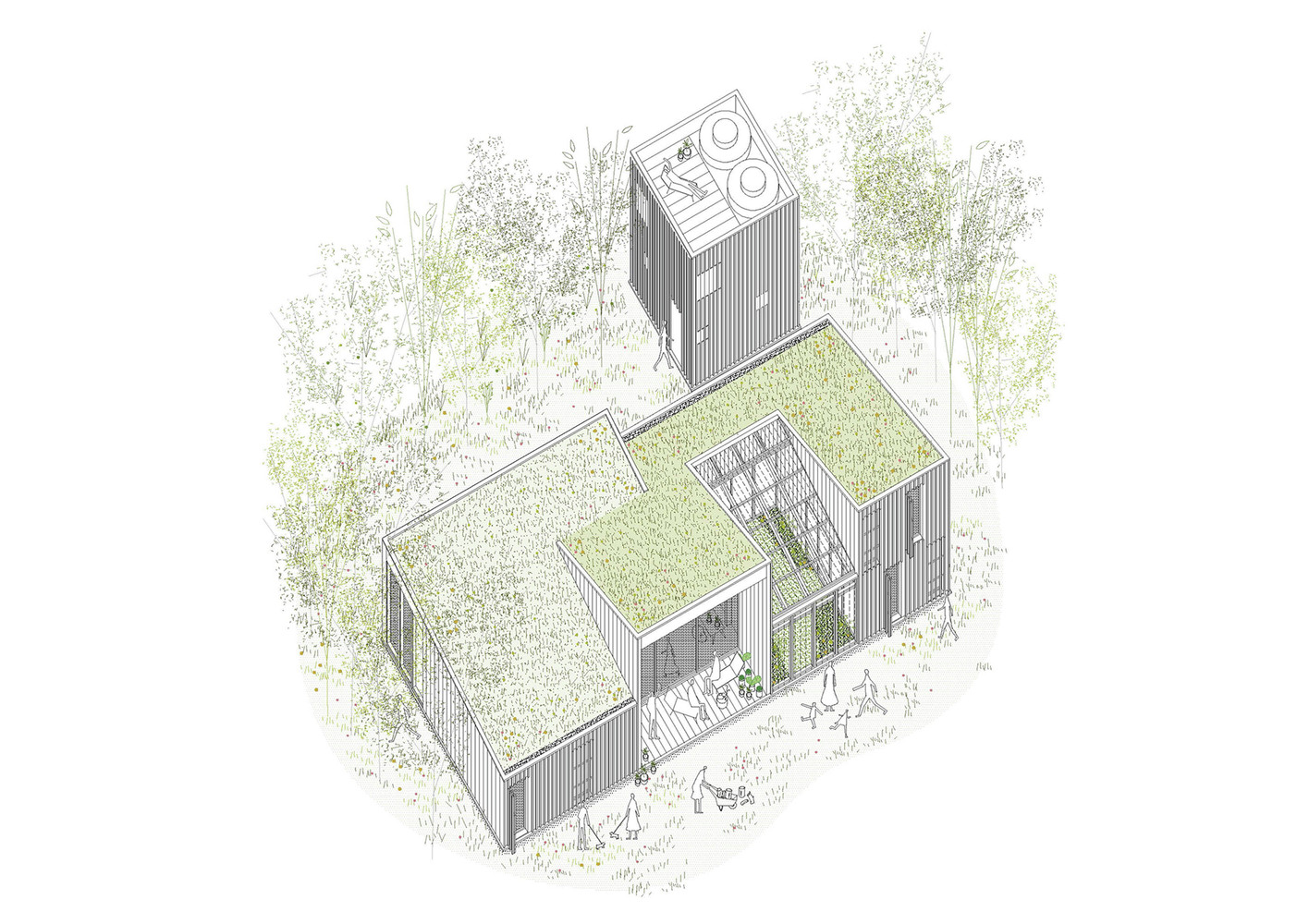
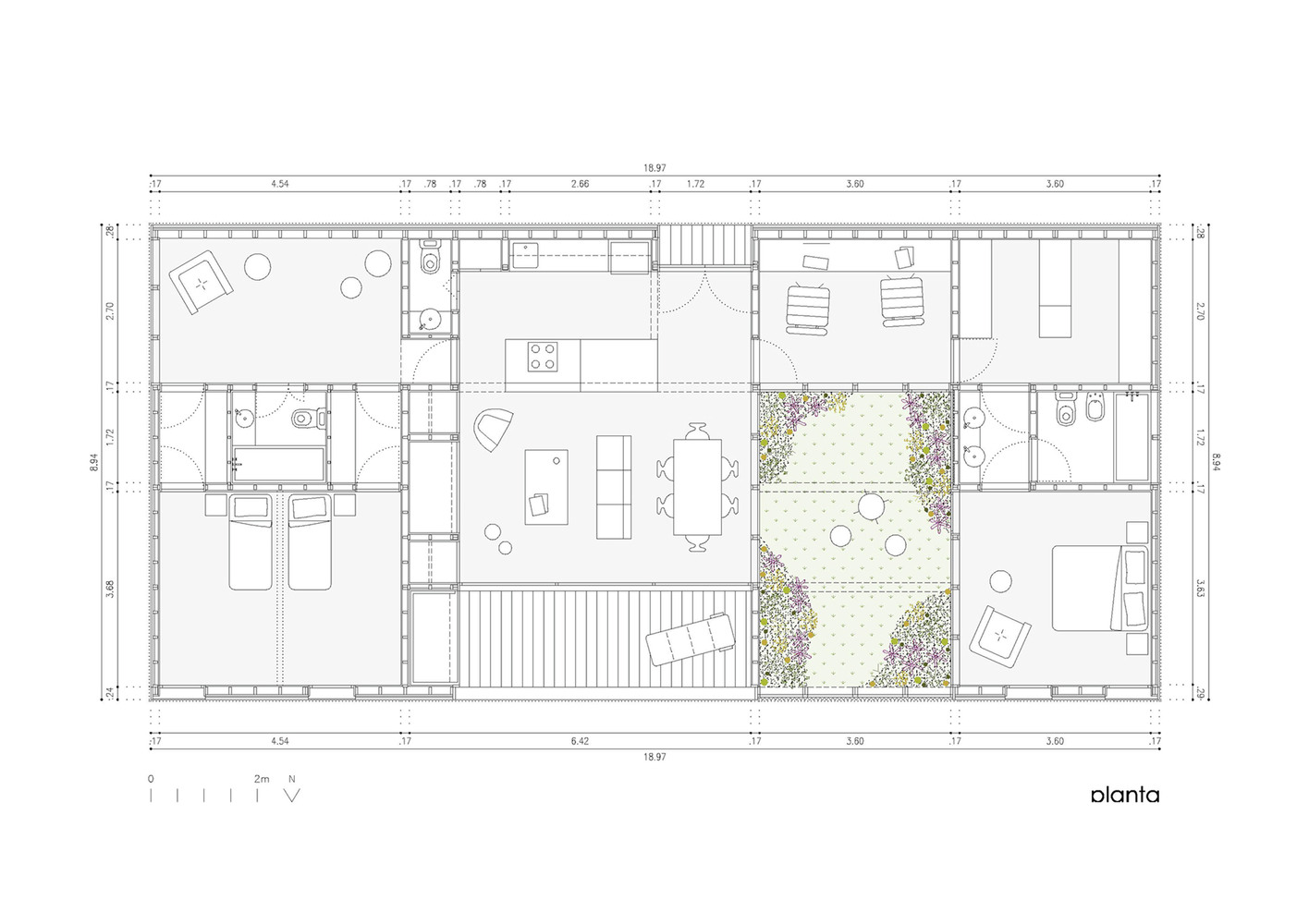
2. Bioclimatic Dwelling Tenerife
Architecture by – Ruiz Larrea y Asociados
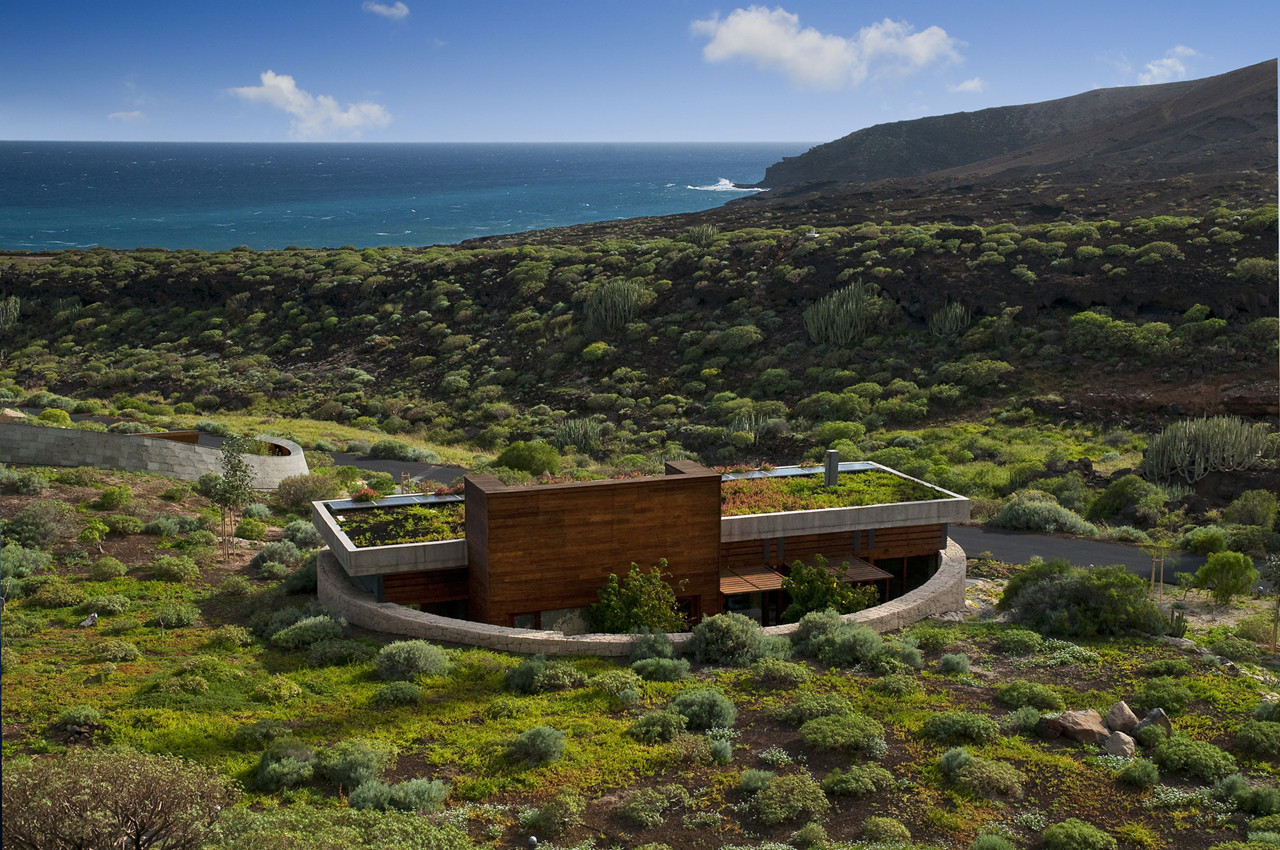
Image: Bioclimatic House | By Ruiz Larrea y Asociados
The most important sustainability data has to do with the design of passive elements.
Optimal orientation, use of materials from the surroundings and zero energy cost in origin: Tosca volcanic stone, riga recycled wood, glass, concrete and basalt stones in gardening, insulation, waterproofing, etc.
It has no heating or air conditioning due to the benign weather conditions. Its bioclimatic emphasis is on controlling air renewal and hydrothermal control over it, as well as the landscape integration to the environment and harnessing wind power from the park for housing consumption.
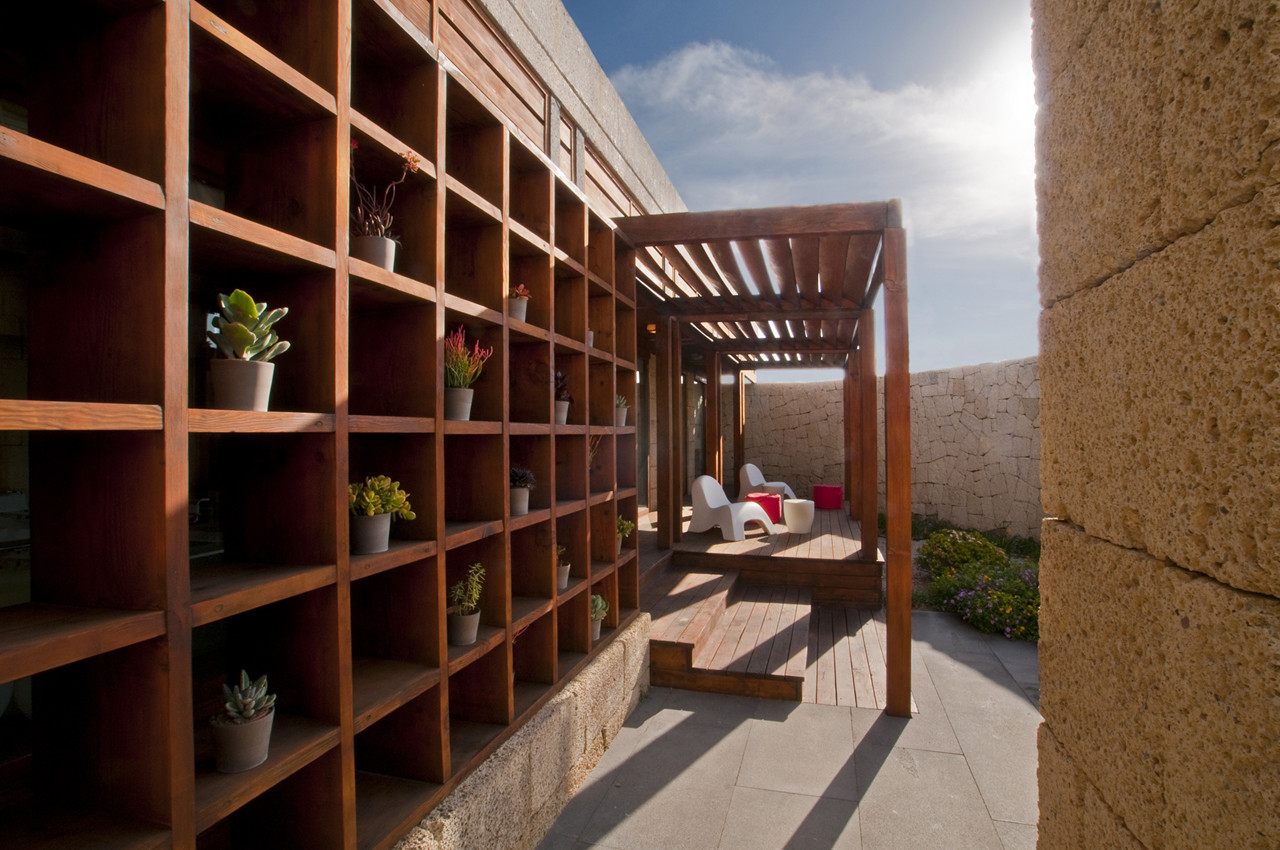
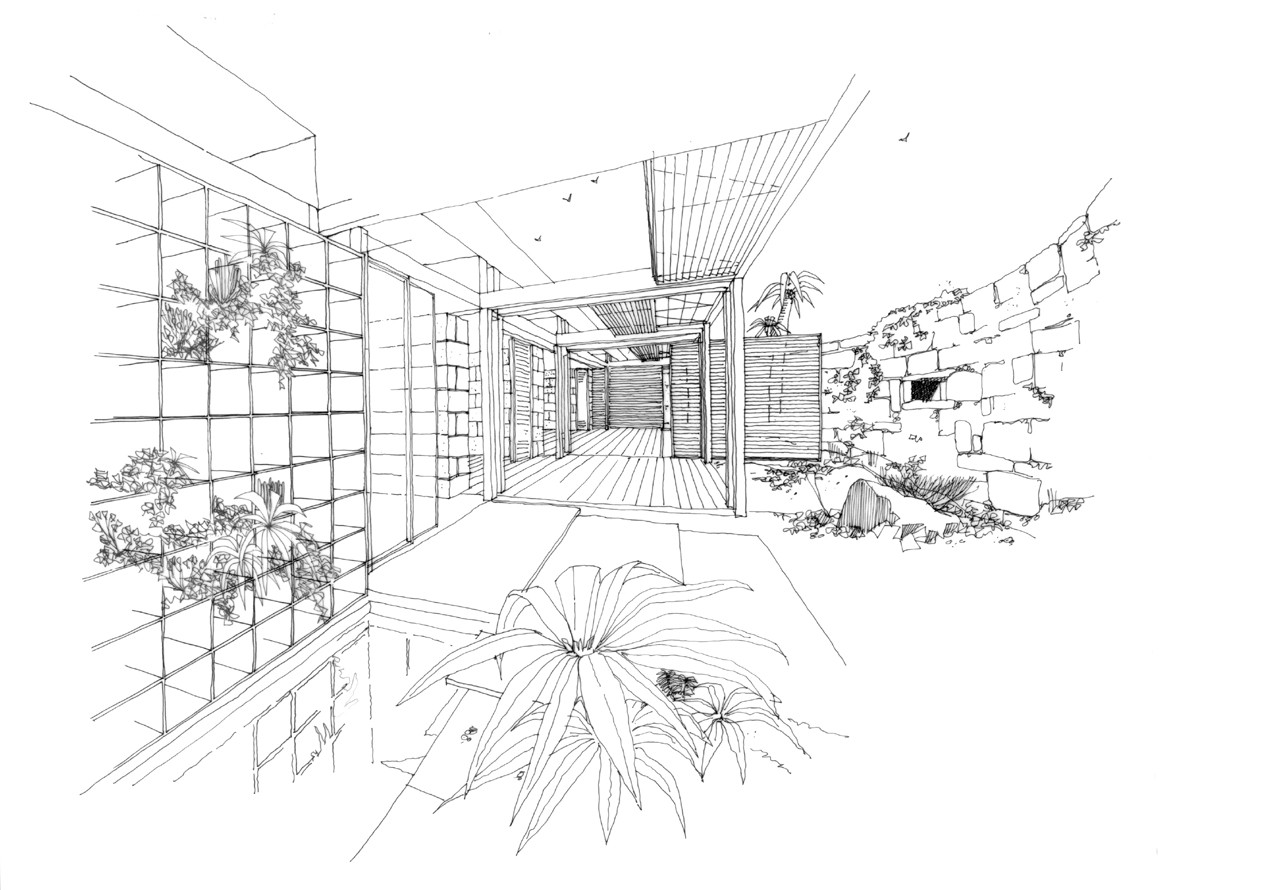
Images: Bioclimatic House | By Ruiz Larrea y Asociados
In fact the house is the flexible and transformable space between a very strong geometric footprint on the ground and passive systems that try to enhance the air renewal, directing and controlling the cool sea breezes to ensure a cool shade, to prevent heat accumulation in the materials and actually reproduce very naturally the comfort conditions that nature often provides in a place we use sensibly.
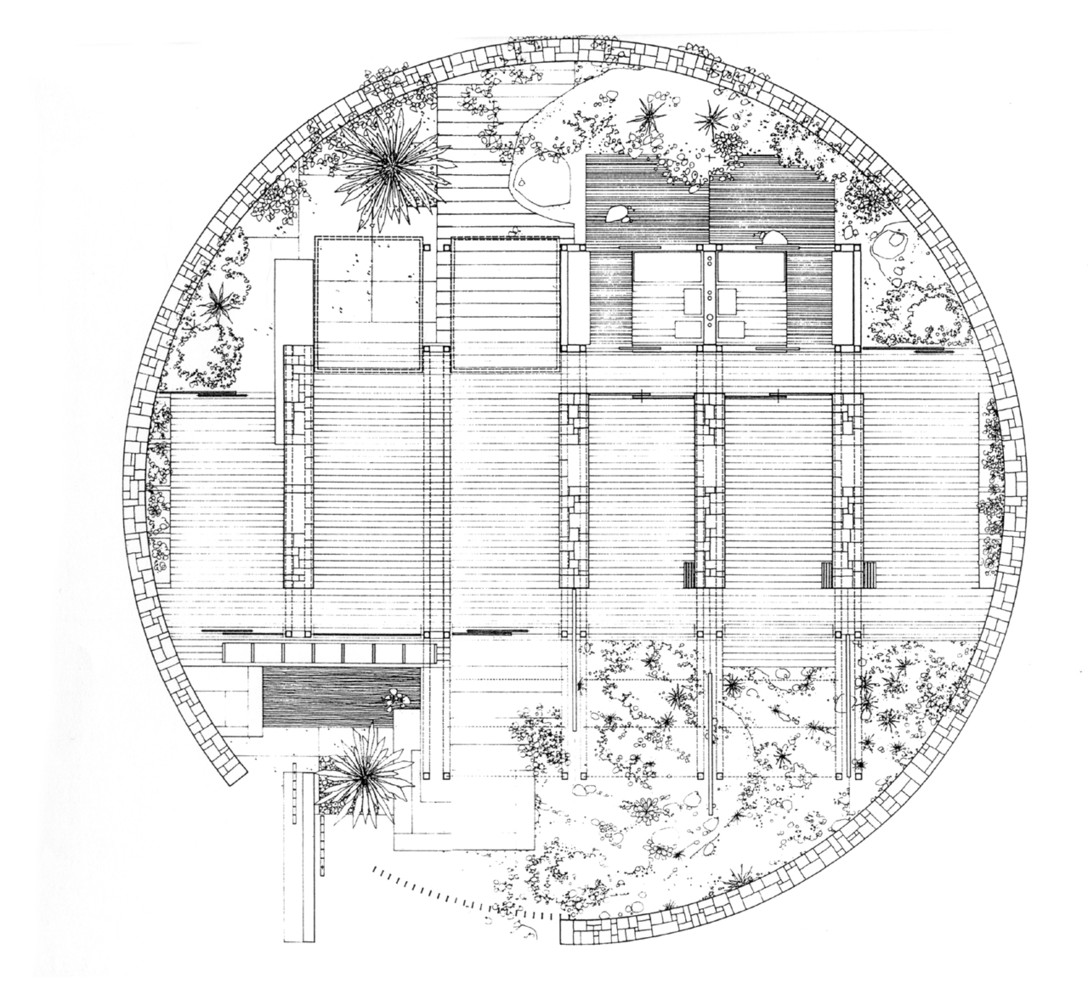
3. Lacapelle Del Fraisse
Architecture by – Atelier du Rouget Simon Teyssou & Associés
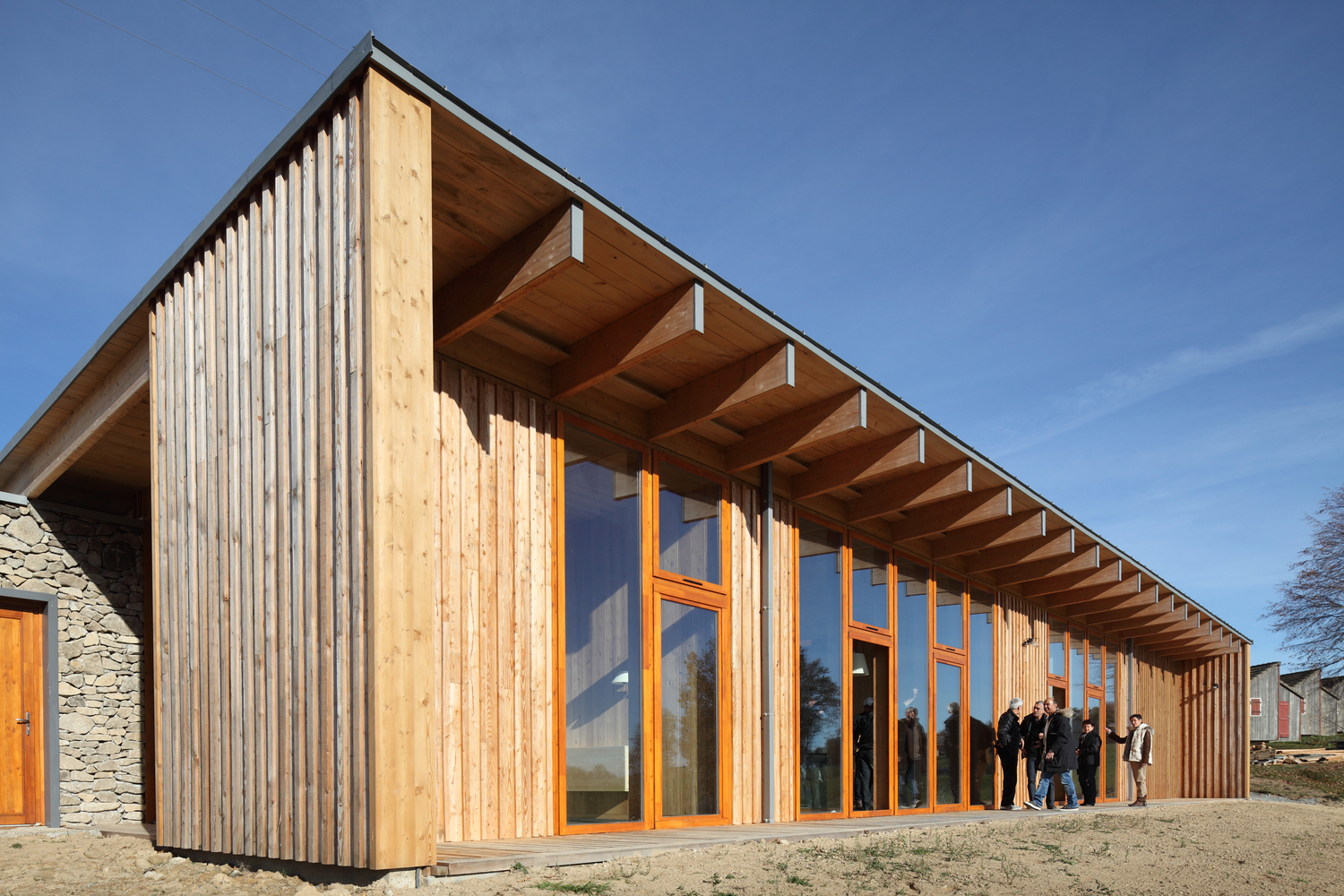
Image: Lacapelle del Fraisse | By Atelier du Rouget Simon Teyssou & Associés
Reinterpreting several elements of the vernacular architecture from the area of the Châtaigneraie in the département of the Cantal, the design of the house aims to fit it into the environment, as it favours responsibility and sustainability. Thus the concrete volume embedded in the soil benefits from an exterior facing in granite on which rests a structure in Douglas fir. The joint-covered siding is a technique frequently used in the region. The green roof contributes to blend the construction into the landscape as well. From stone to wood, from shade to light, its design also incorporates a bioclimatic approach. The north/south orientation of the construction allows passive solar gain. The masonry volume which shelters the buffer space adds inertia. In winter, the latter accumulates solar energy during the day and feeds it back at night. In summer, combined with a natural ventilation system, it cools the house. The living spaces are set in the wood volume. They extend outside onto a wood terrace sheltered by a wide roof overlap, which screens the sun during the summer months.
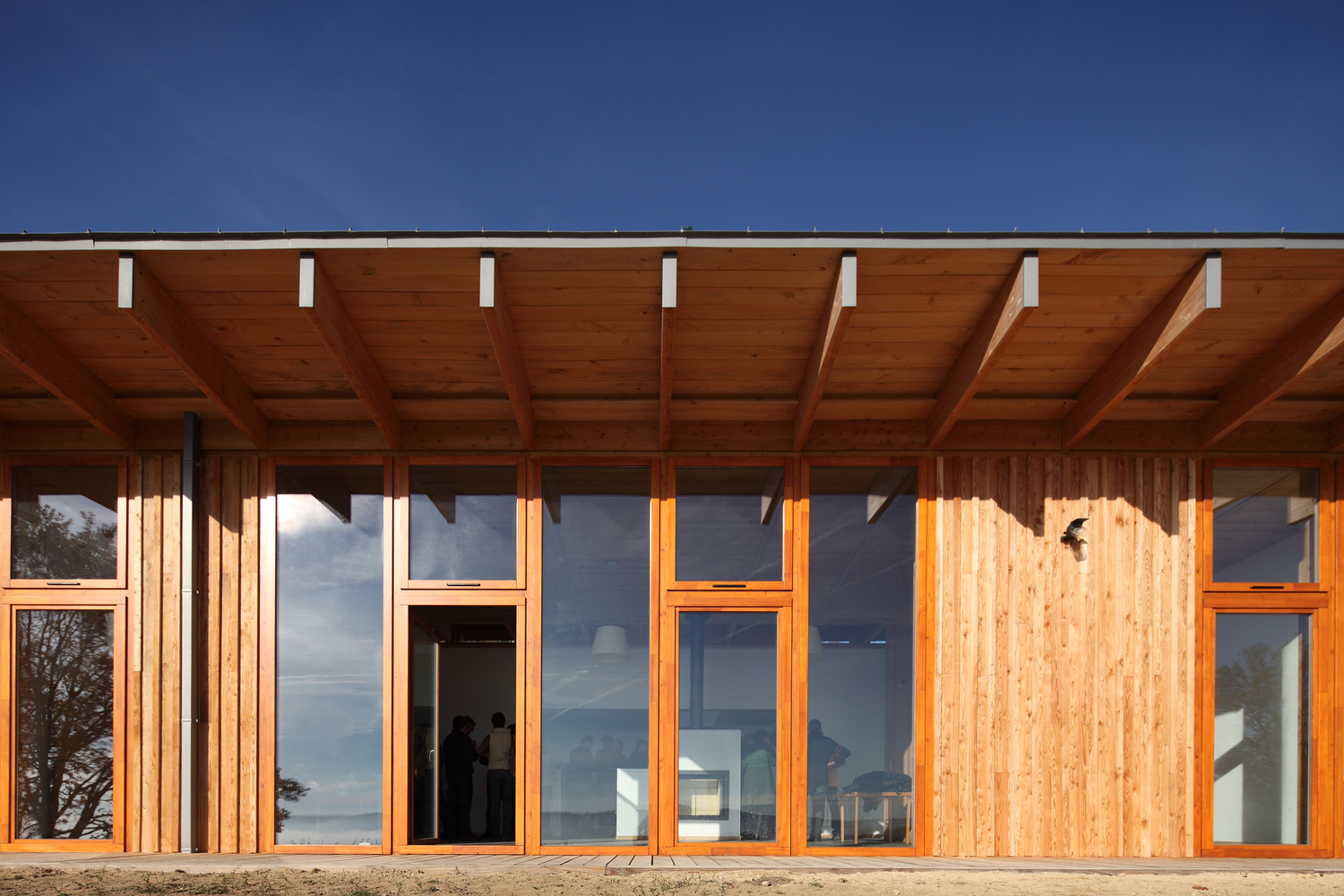
Image: Lacapelle del Fraisse | By Atelier du Rouget Simon Teyssou & Associés
At the intersection of the two volumes, a circulation space with a strip of natural light links the different areas. The green roof also provides inertia and improves climatic comfort. The insulation is made with cellulose wadding and hemp, optimising the project’s energy performance and environmental report. The interior ceiling and wall covering is in wood. The choice of Douglas fir for the structure and of larch for the exterior favours local resources. The firms involved in the building are local as well.
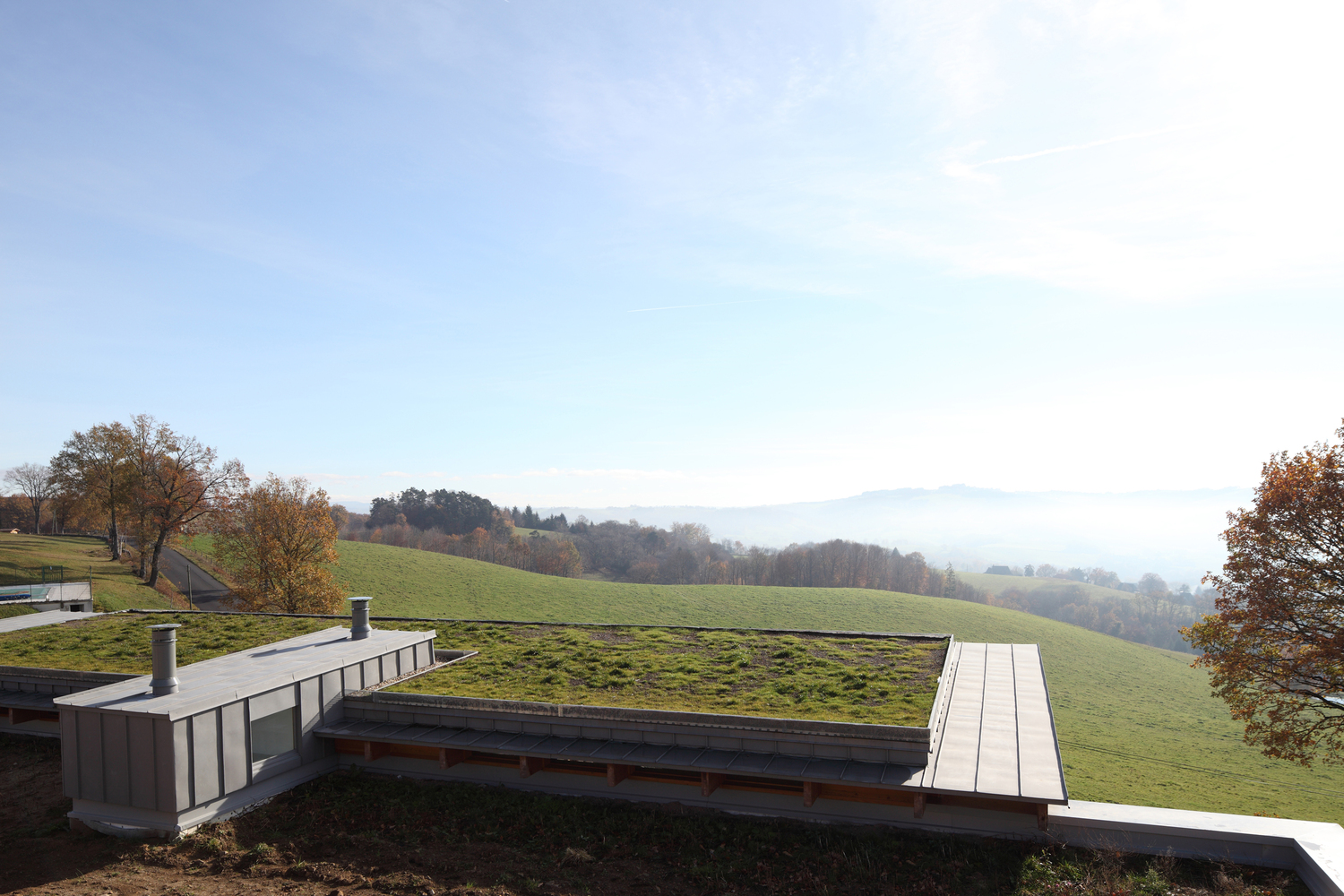
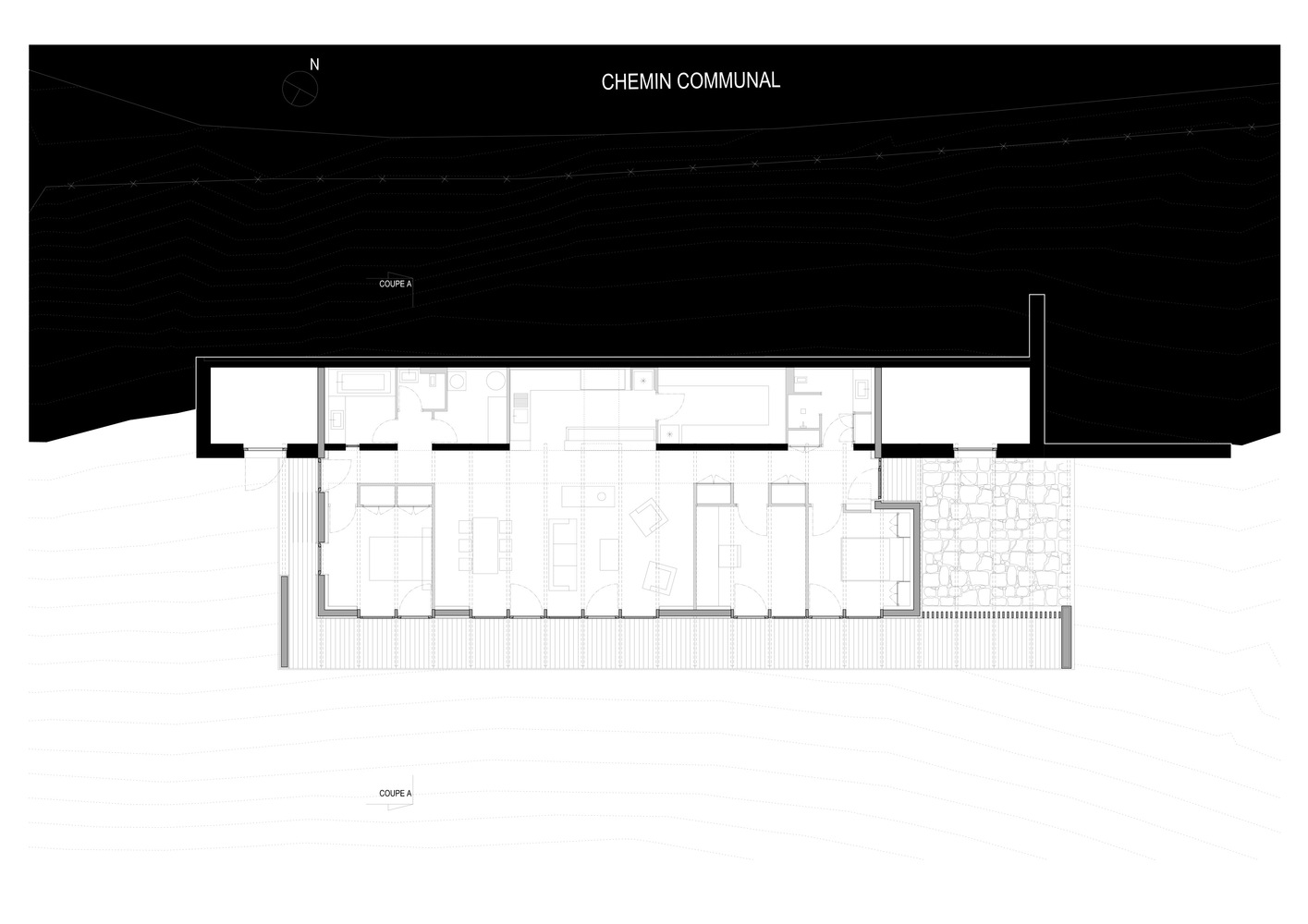
Images: Lacapelle del Fraisse | By Atelier du Rouget Simon Teyssou & Associés
4. House in the Woods
Architecture by – Parque Humano

Image: House in the Woods | By Parque Humano
The concept of this project was to build a house that would respect nature to the fullest and forge a connection with the building’s surroundings (without speaking of energy, sustainability, and ecology) that through its impact and experience would generate that same respect for the natural world. To do so, the architects have taken advantage of the slope of the land in order to create visual connections at different elevations with the existing vegetation and landscape beyond.
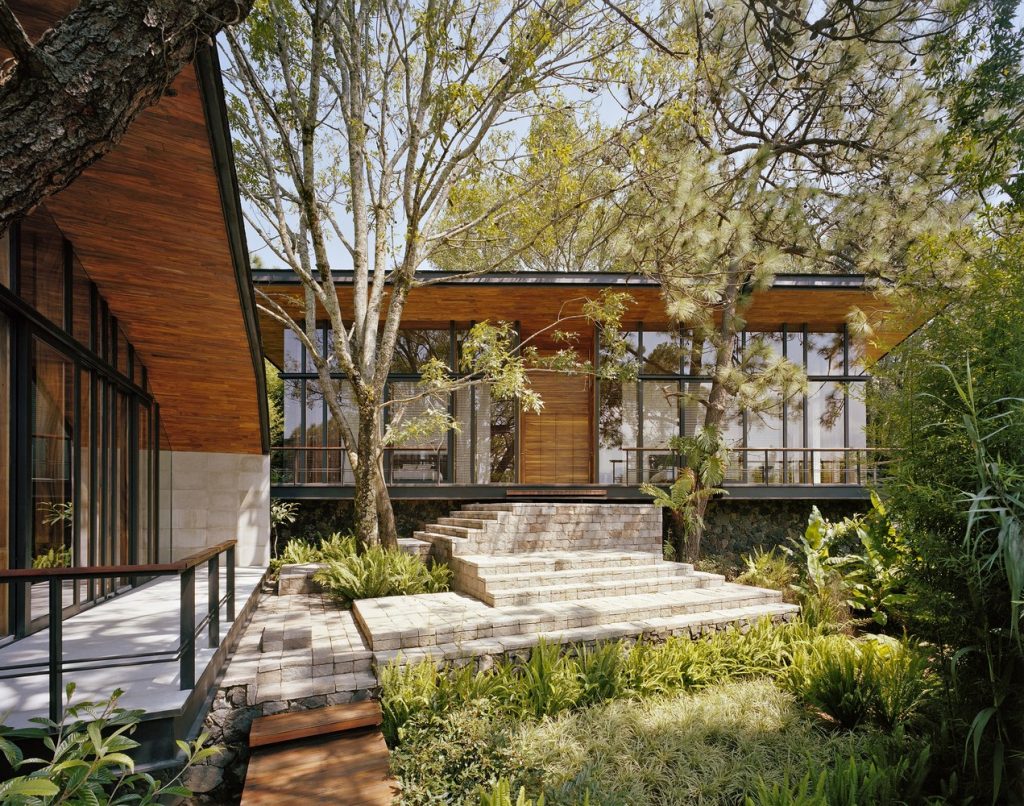
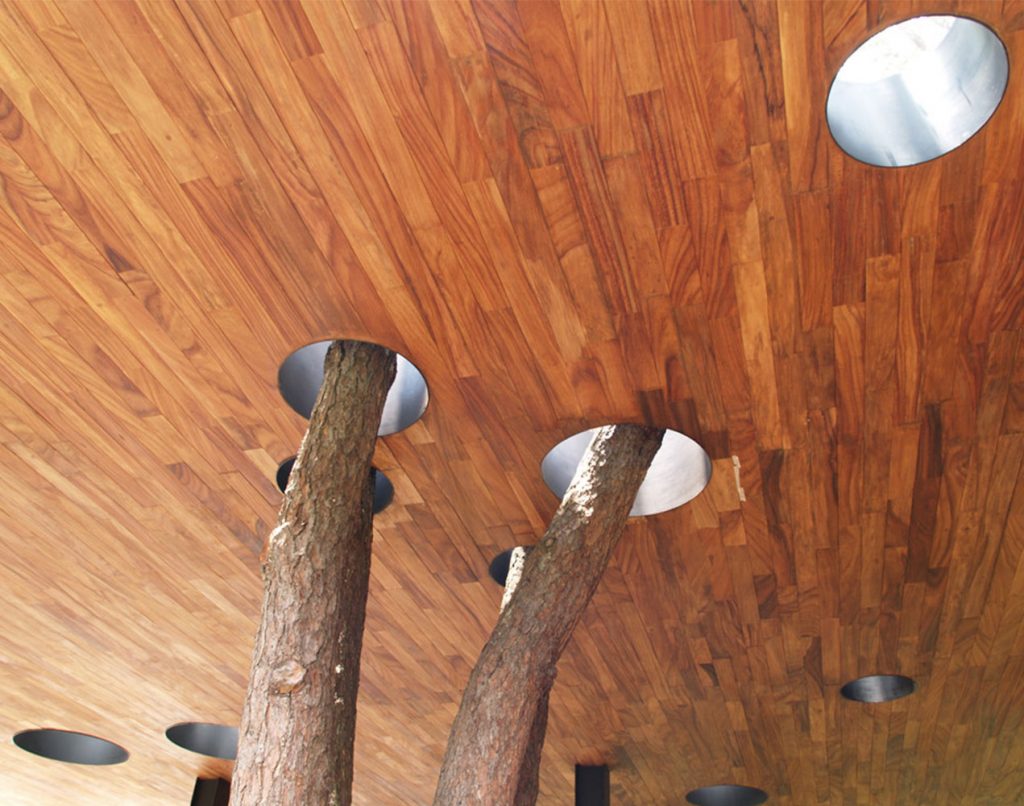
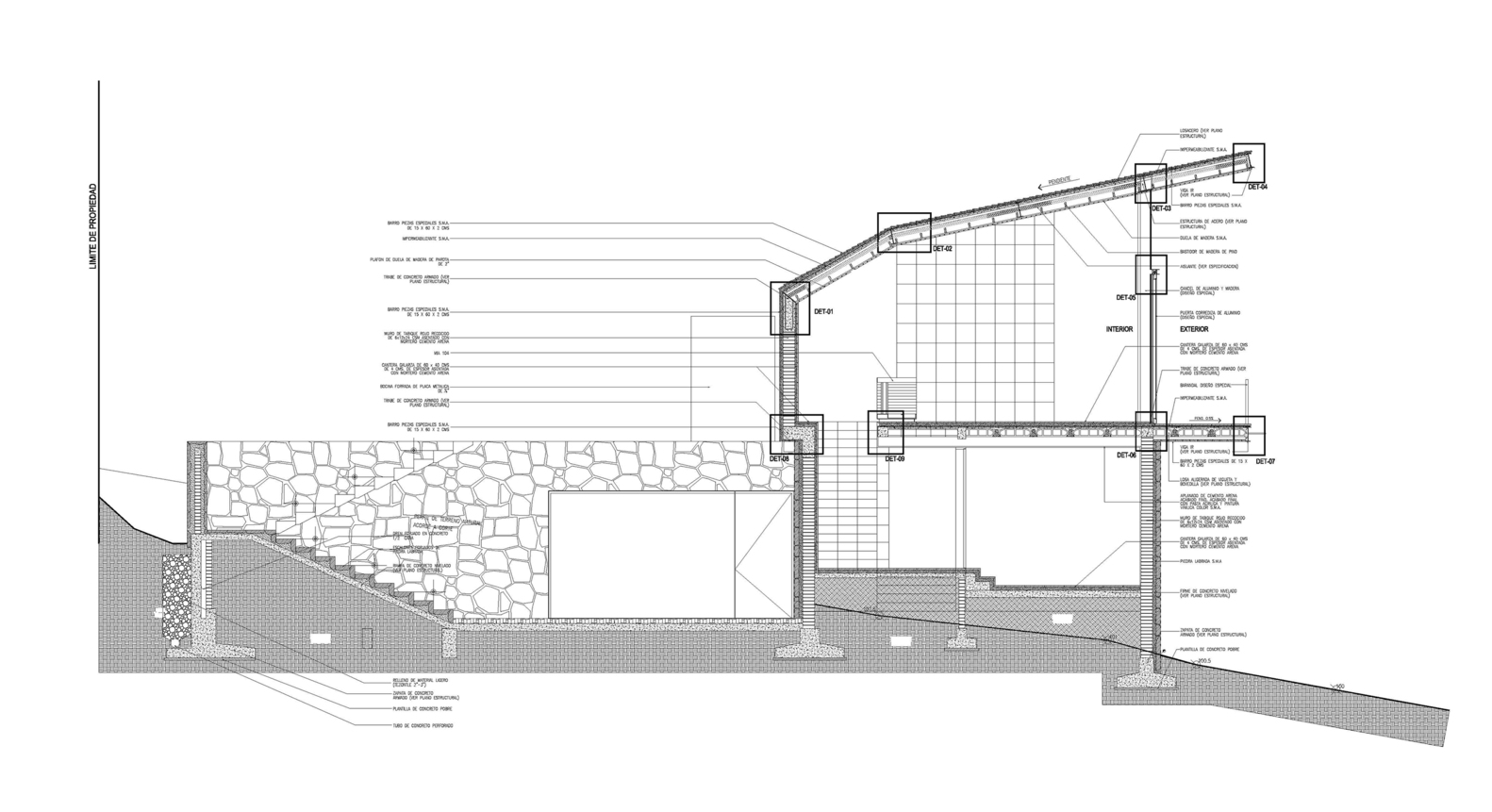
Images: House in the Woods | By Parque Humano
The continuity between landscape and building is stressed by a glazed structural window system, transcending conventional distinctions between inside and outside. As a result, all the spaces are in direct and intimate contact with the outdoors. The play of light and shadow upon these windows echoes the abstracted shadows of trees cast across the courtyards of the convent in Desierto de los Leones, located near Mexico City.
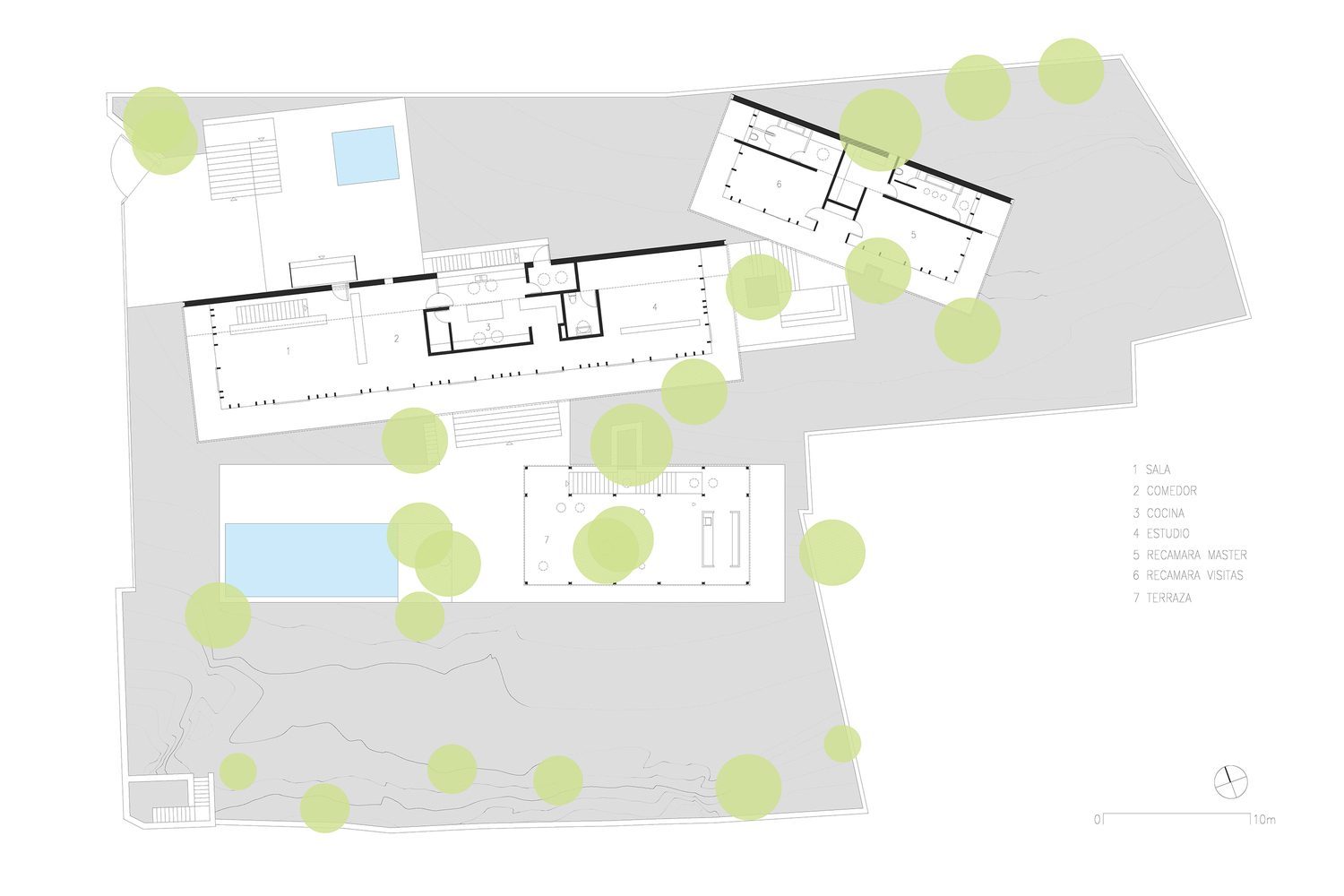
Image: Floor plan House in the Woods | By Parque Humano
5. World's First Prefabricated Carbon Positive House
Architecture by – Archiblox
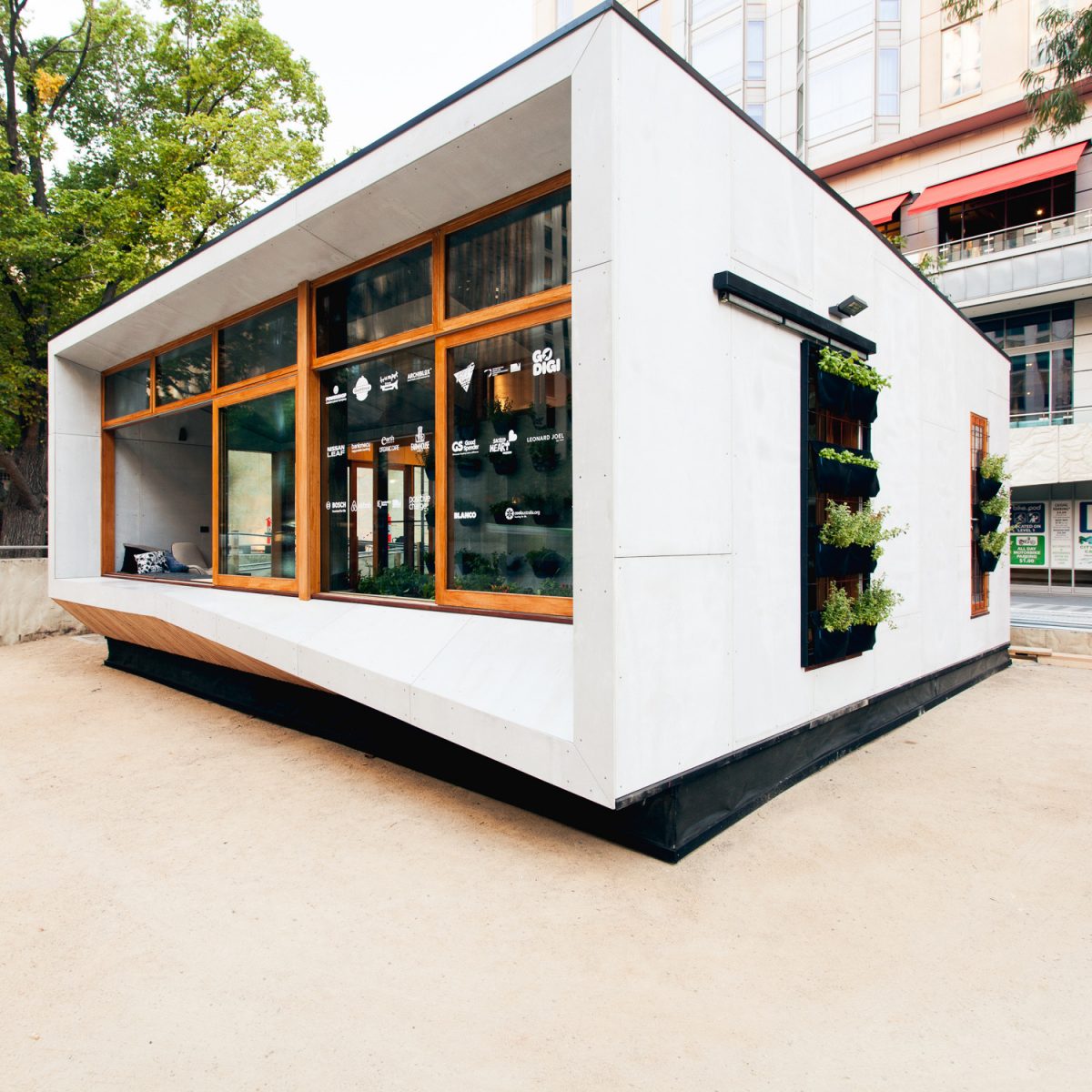
Image: Carbon Positive House < < click me to see more
Australian company ArchiBlox designed the world’s first carbon positive prefabricated house. Representing a new movement in ArchiBlox houses, the carbon positive house provides the option for a more environmentally-conscious design, through both reducing embodied energy that accompanies new-home construction and maintaining positive-energy production. The groundbreaking product line began its first installation at Melbourne’s City Square.
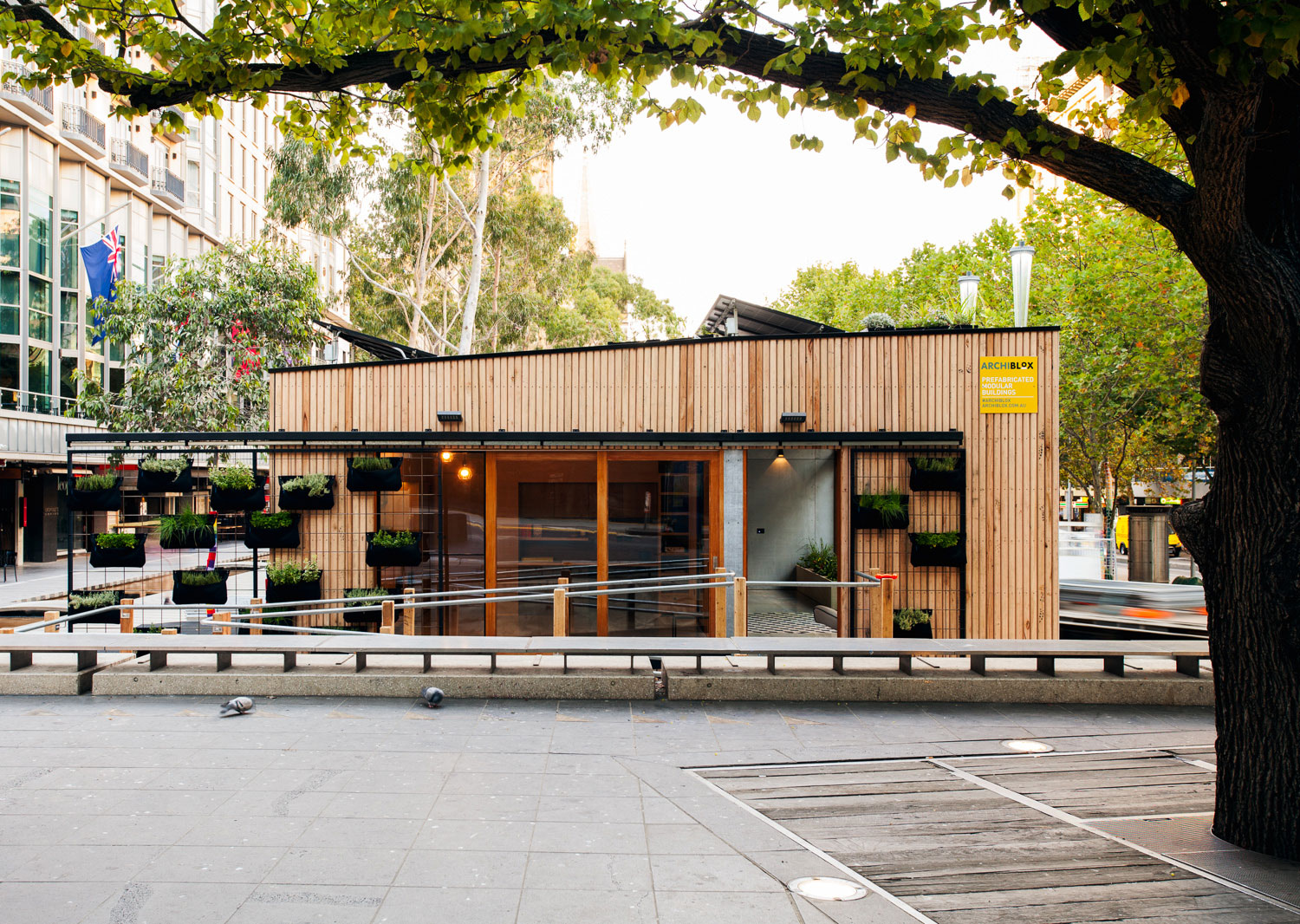

Images: Carbon Positive House < < click me to see more
Aside from initial reductions in energy use, the Archi+ Carbon Positive Houses present a sustainable lifestyle after their construction. Thermal control technology allows smart solutions for reducing heating and cooling costs. These include in-ground cool tubes, sliding edible garden walls to reduce sunlight infiltration, and a green roof for increased thermal insulation. Additional gains in thermal performance are achieved through the structures’ airtightness which sustains the heat or cool inside and a “buffer zone” which separates the thermal conditions of the exterior and interior areas.
The Archi+ Carbon Positive House excels in the area of sustainability through its passive design strategies. The edible garden walls are utilized in the summer months to both reduce and filter solar radiation, while in the winter they are retracted to facilitate a tighter thermal envelope. The in-ground cool tubes pull air into the house which is then expelled through the opposite clerestory windows, creating natural cross-ventilation.
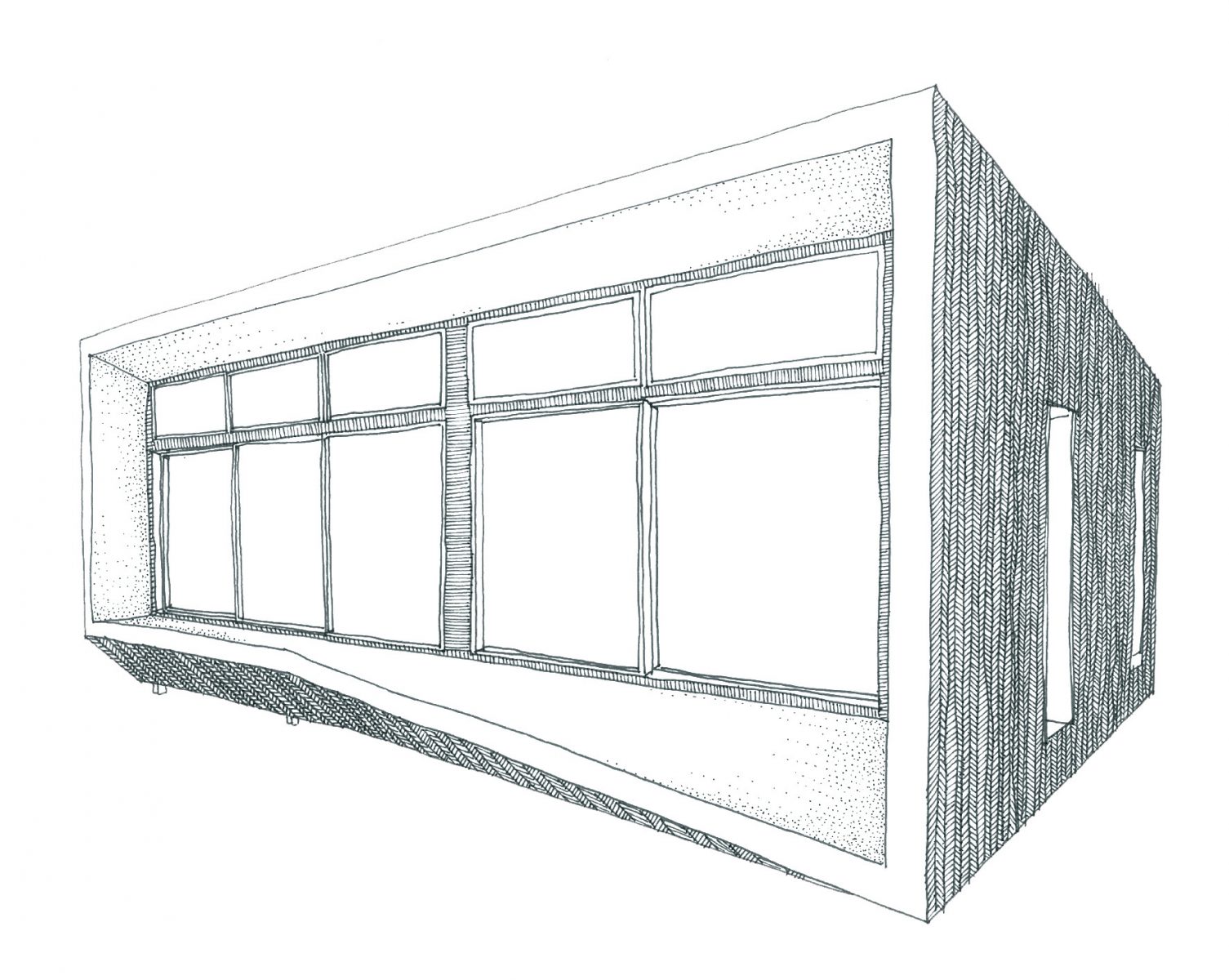
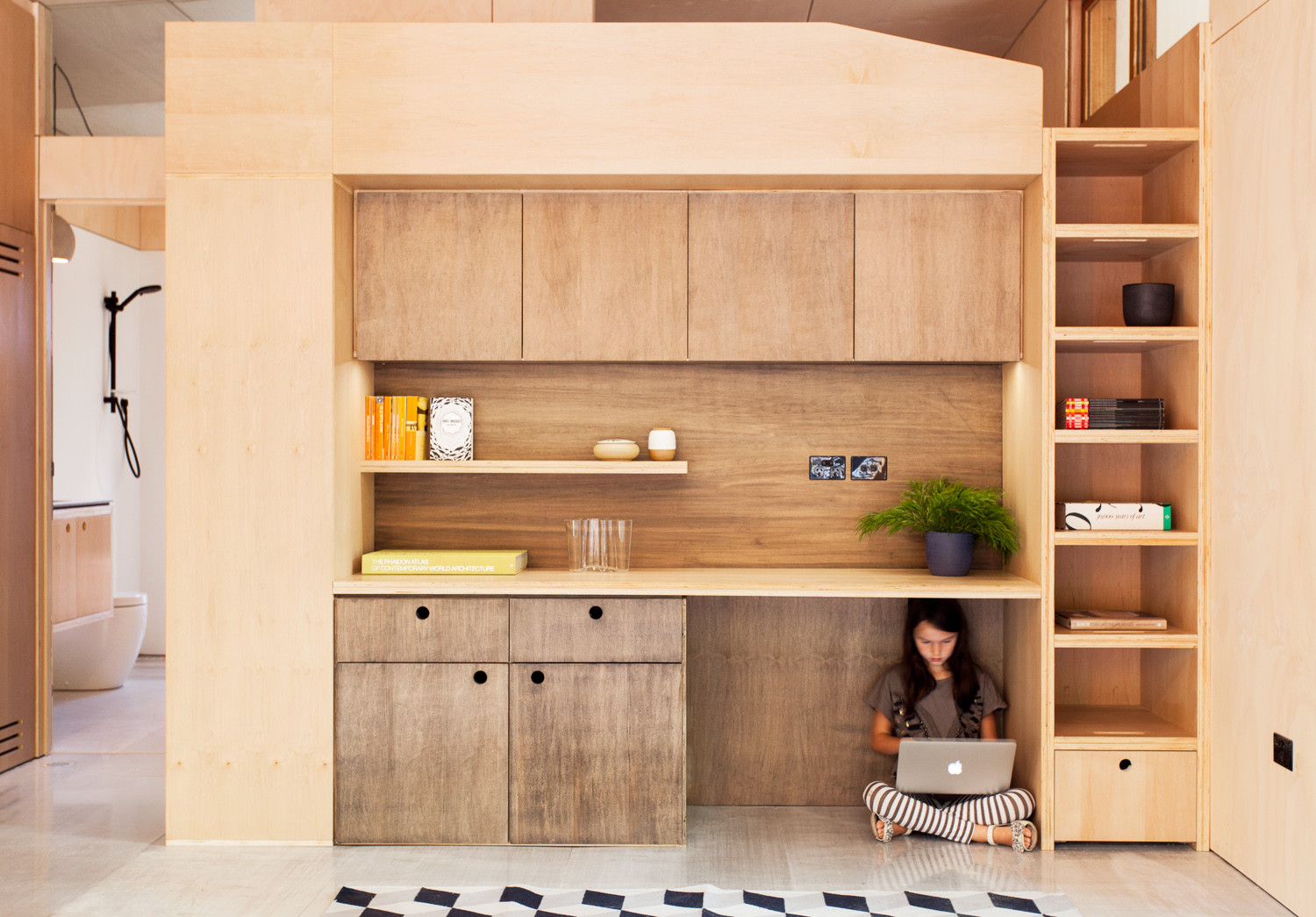
Images: Carbon Positive House < < click me to see more
Following an initial Life Cycle Assessment, it was determined that the Archi+ Carbon Positive House design allows for an annual savings of 101% in carbon emissions, lending to a Platinum rating. Similar tests were performed to evaluate the greenhouse gas emissions, and the reductions translate to a staggering equivalent of 267 cars removed from the road, 6095 native trees planted, or removal of 31,000,000 balloons containing CO2 from the atmosphere.
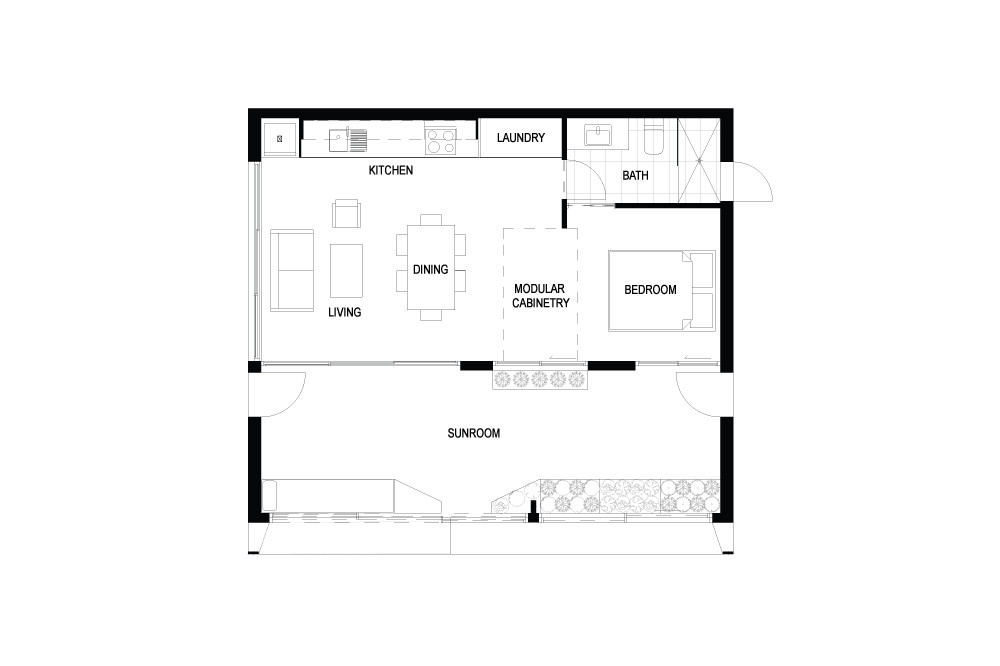
Image: Carbon Positive House Floor Plan < < click me to see more
6. Casa Meztitla
Architecture by – EDAA
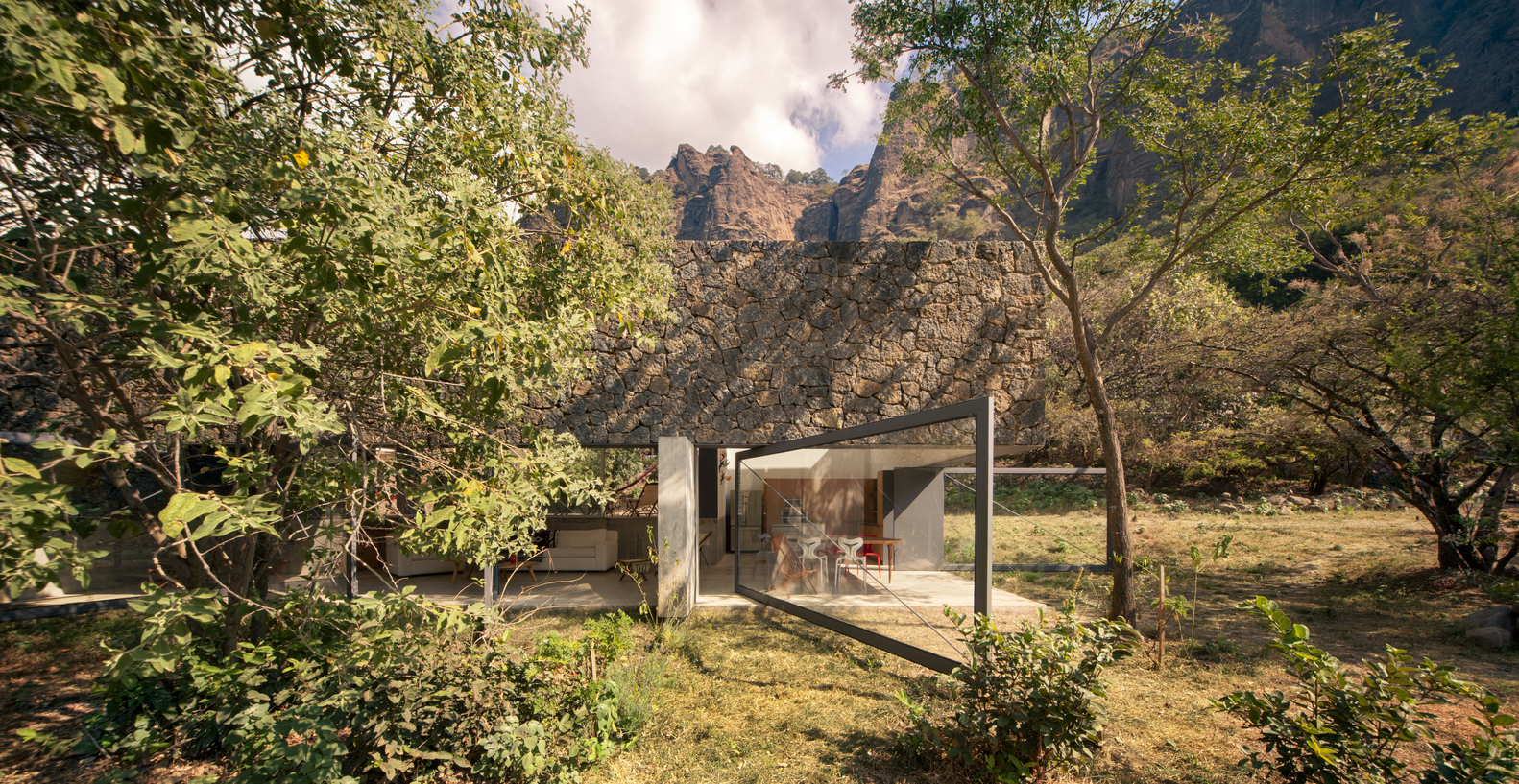
Image: Casa Meztitla | By EDAA
“Casa Meztitla is an intervention of a natural scenario. It showcases the luxurious value of leisure, the tropical weather, the intense sunlight, the smells of nature, the over 500 year-old landscaped terraces and the ever-present rock mountain: El Tepozteco. It is context in itself. The house, built out of rough stone, crawls low under the trees, aligned with the vegetated-covered stone slopes. It is the creation of pure space within the natural space (Paz, O., 1987). It has an introverted living yet is continually open to its surroundings. Only two elements reveal its existence to the outside world: the colorful bougainvillea flowers showing randomly through the trees’ dense foliage, which mark the plot’s perimeter; and the massive and monolithic white box that emerges through the treetops.”
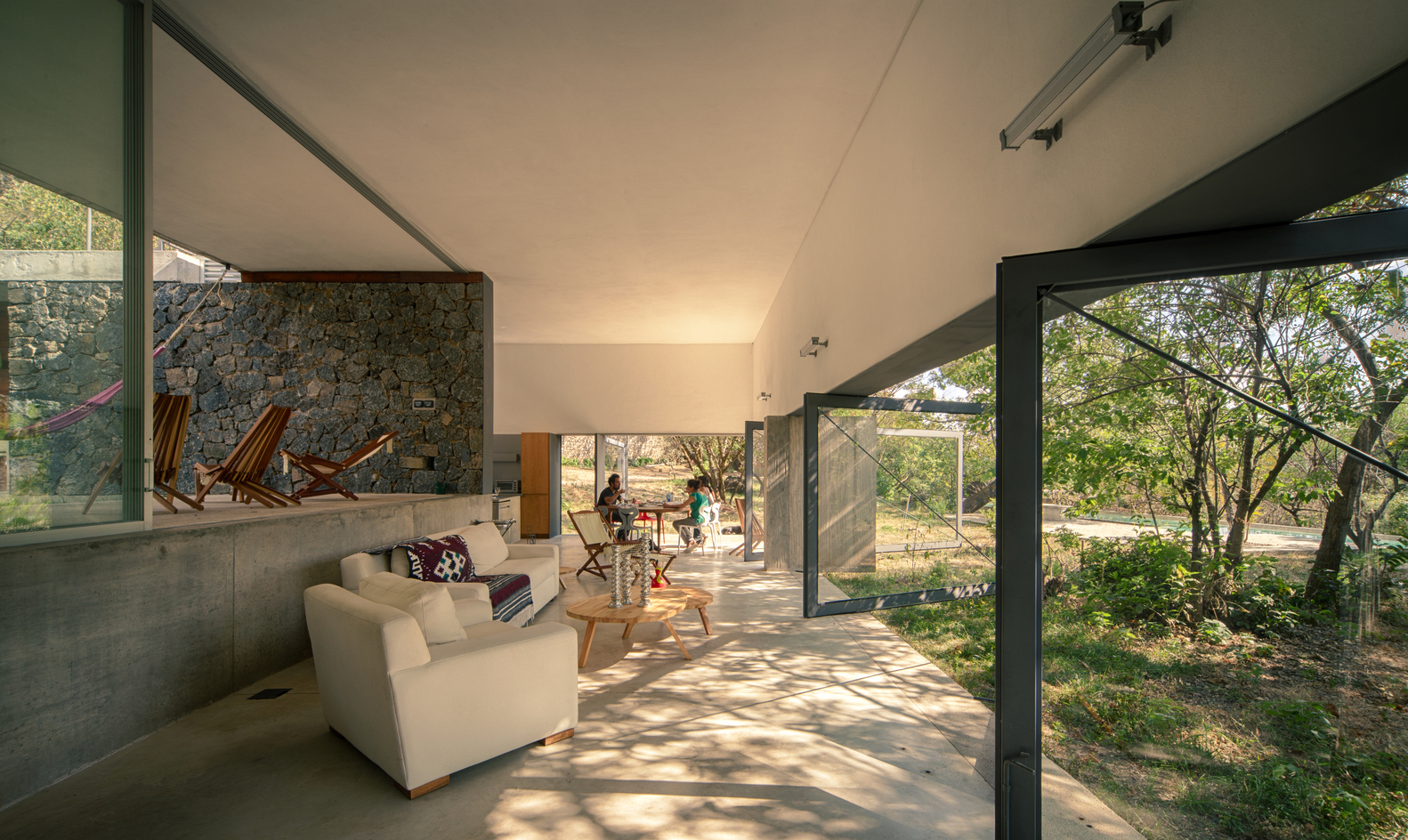
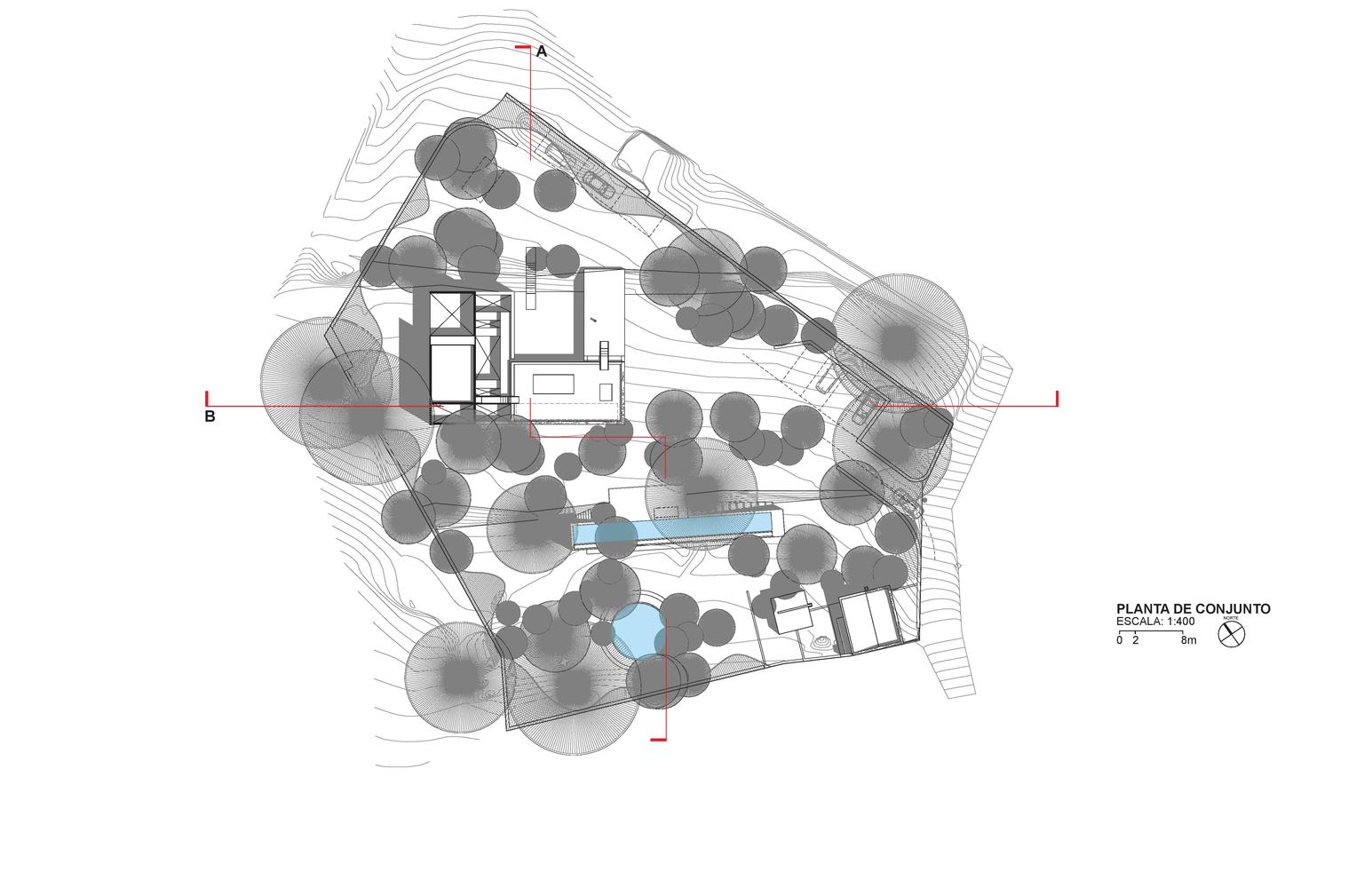
Images: Casa Meztitla | By EDAA
Stormwater management consists of two main (three considering the pool) water reservoirs: the potable water reservoir which is covered under the grass patio and can be seen illustrated in one of the section drawings, and the maintenance water reservoir which is circular, opened to the environment.
The water system described provides enough water for the house all year round. Conceptually, this storm water management captures every drop of rain that touches the property (3800sqm), uses it in different ways, and does not let a drop out. In this region the rain season lasts (intensively) only from July to September/October. The result is water in abundance and a piece of land that some way or another is constantly irrigated.
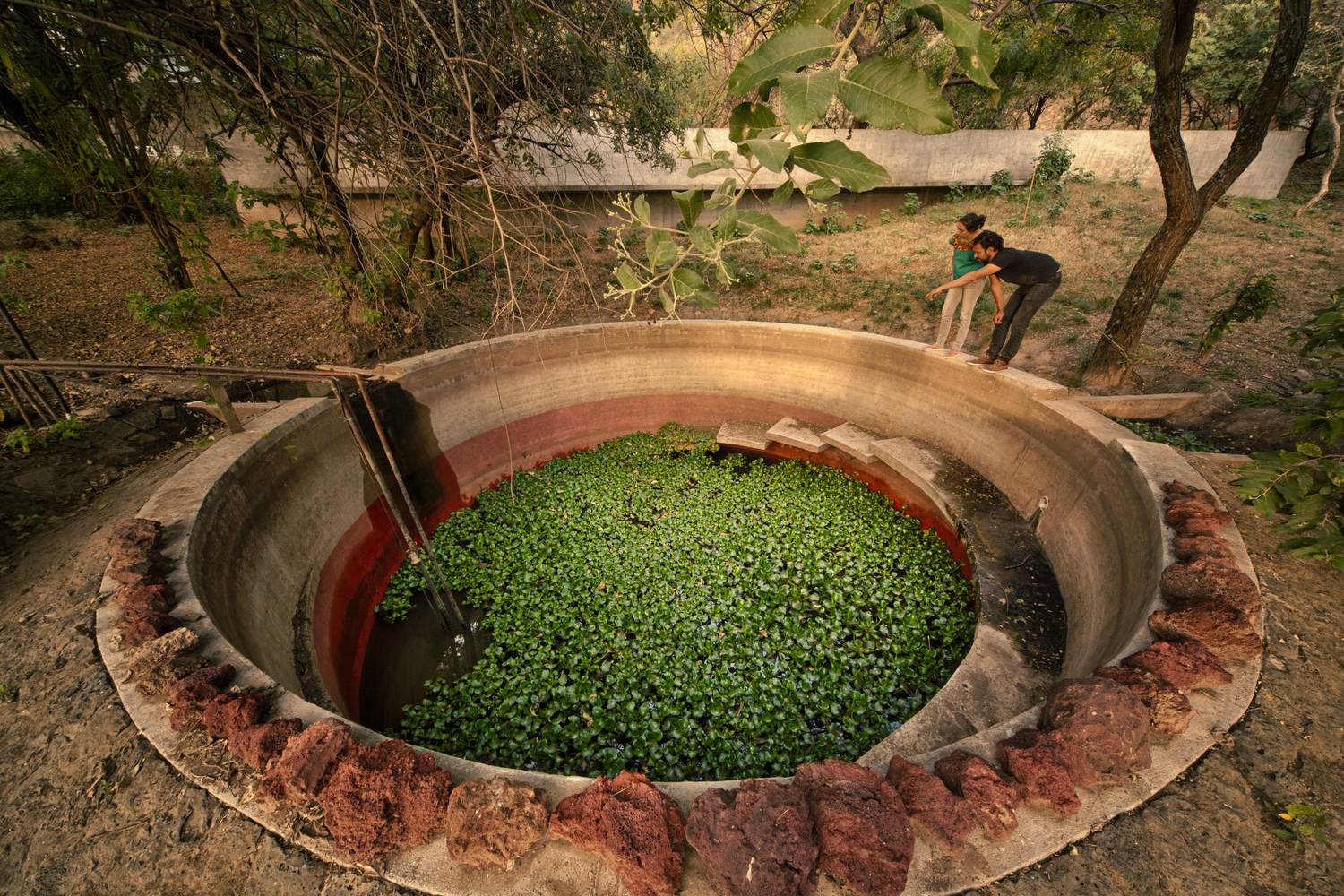
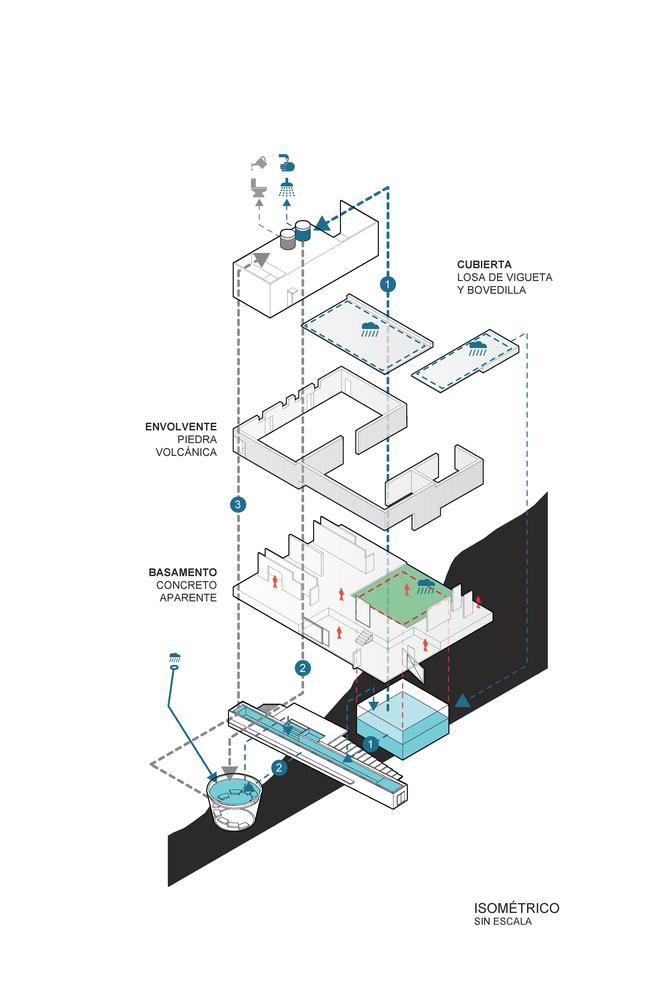
Images: Casa Meztitla | By EDAA
7. Snow House
Architecture by – Emilio Marin, Nicolas Dorval-Bory, Juan Carlos Lopez
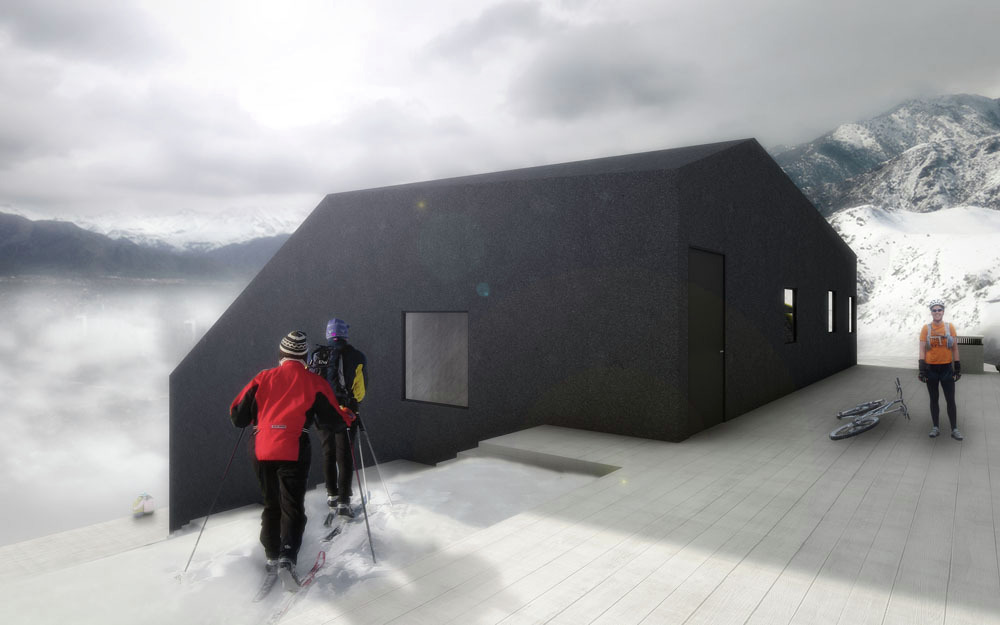
Image: Snow House | By Emilio Marin, Nicolas Dorval-Bory, Juan Carlos Lopez
The house is a mountain refuge, located on a steep terrain. This exemplarily functional and energetic efficient type of vernacular habitat is an indispensable reference for such a project, much more than a traditional second home in the hills. Like a refuge or a traditional châlet, the project fits into the site seeking primarily to protect itself from cold, which can be particularly strong on the hills of Santiago. The refuge function is to accommodate guests engaged in winter sports during the day, has to be a friendly and warm but easy place to use, since its goal is meal and rest.
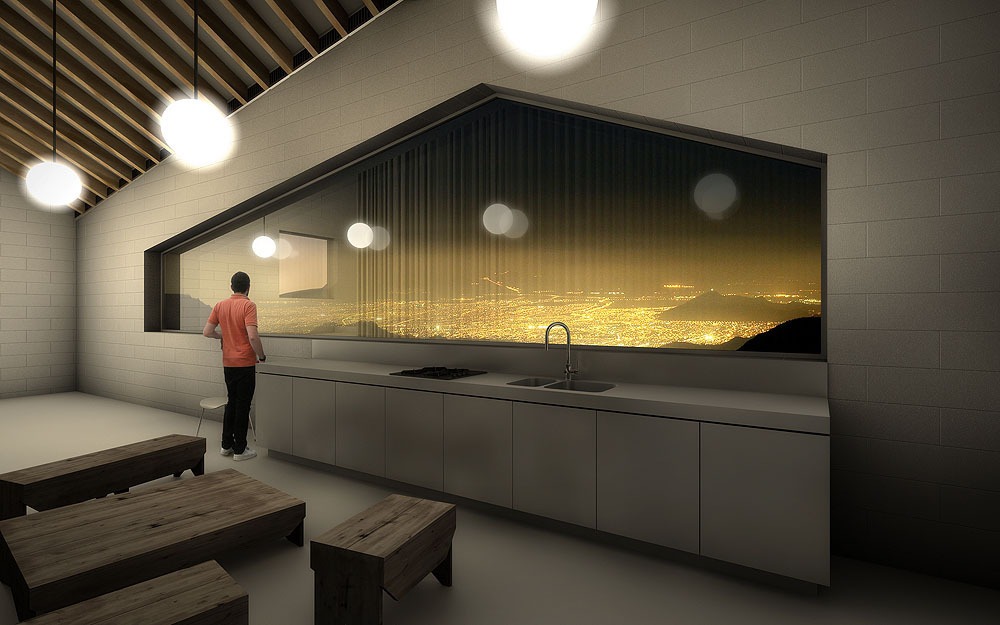
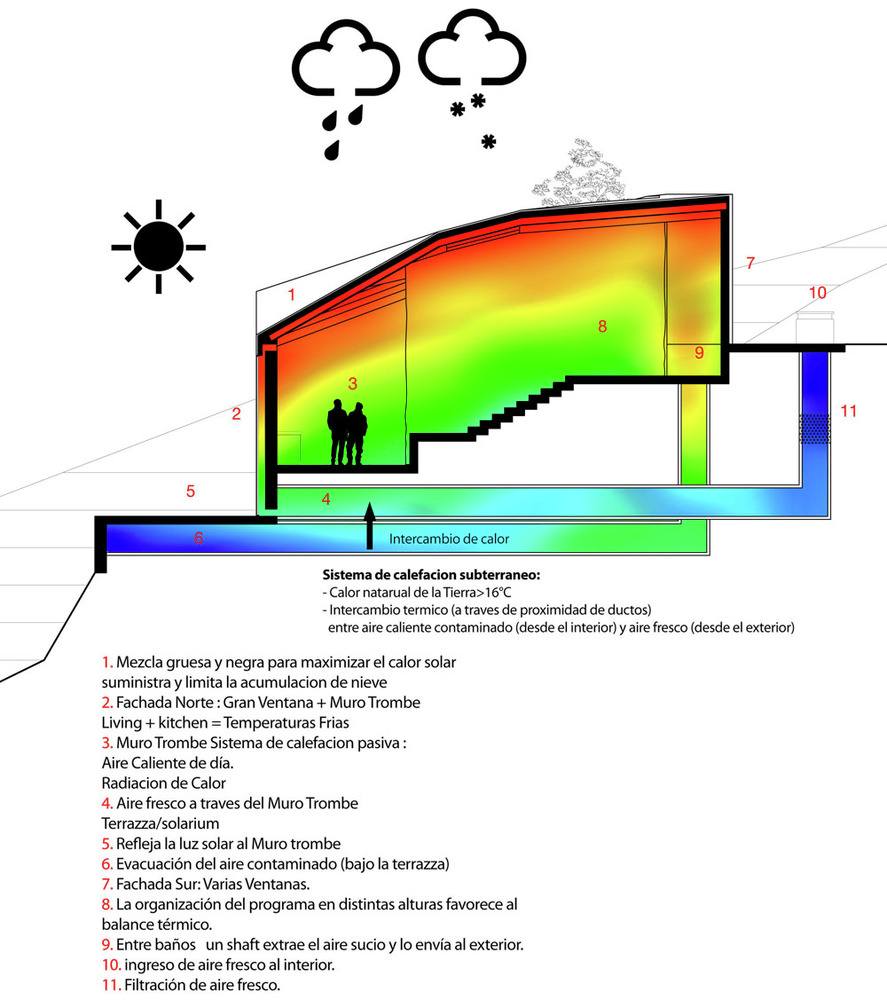
Images: Snow House | By Emilio Marin, Nicolas Dorval-Bory, Juan Carlos Lopez
The project is organized around a squared plan, allowing flexibility of use and architectural efficiency. This compact design allows a maximum optimization of the concrete blocks but also a very low coefficient of heat loss. To retain maximum heat, the house is settled the closest to the ground, with no overhang. The central courtyard is designed as a buffer space, generating a variation in the organization of the program while providing a significant supply of light and fresh air in summer. The entire house is also really thought of as a full climate. The northerly aspect (the project is located in the south hemisphere), a black roughcast coating and various passive heating devices generate a very pleasant interior atmosphere in winter. The functional distribution of spaces is organized according to the most suitable temperature for each activity, playing with the different levels allowed by the natural slope and with a concentric organization of the program.
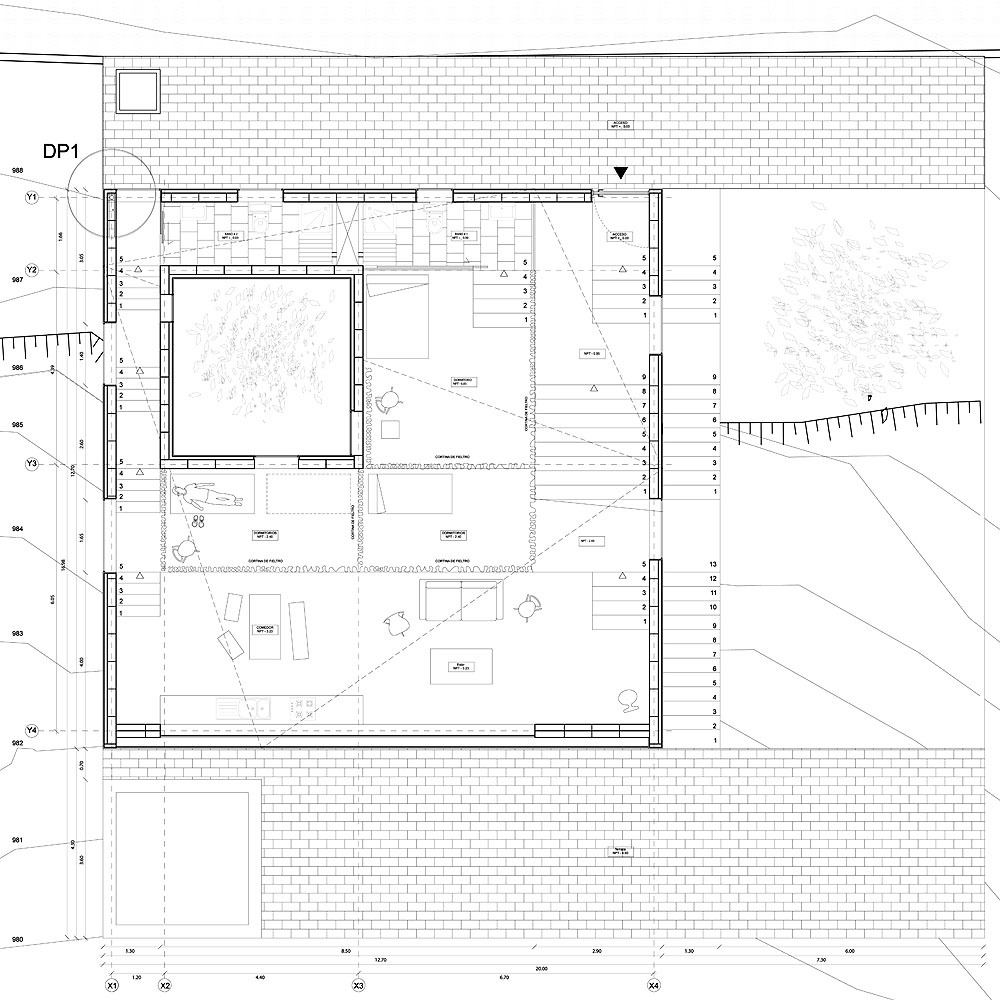
Images: Snow House | By Emilio Marin, Nicolas Dorval-Bory, Juan Carlos Lopez
8. GPL House
Architecture by – Estudio BLT
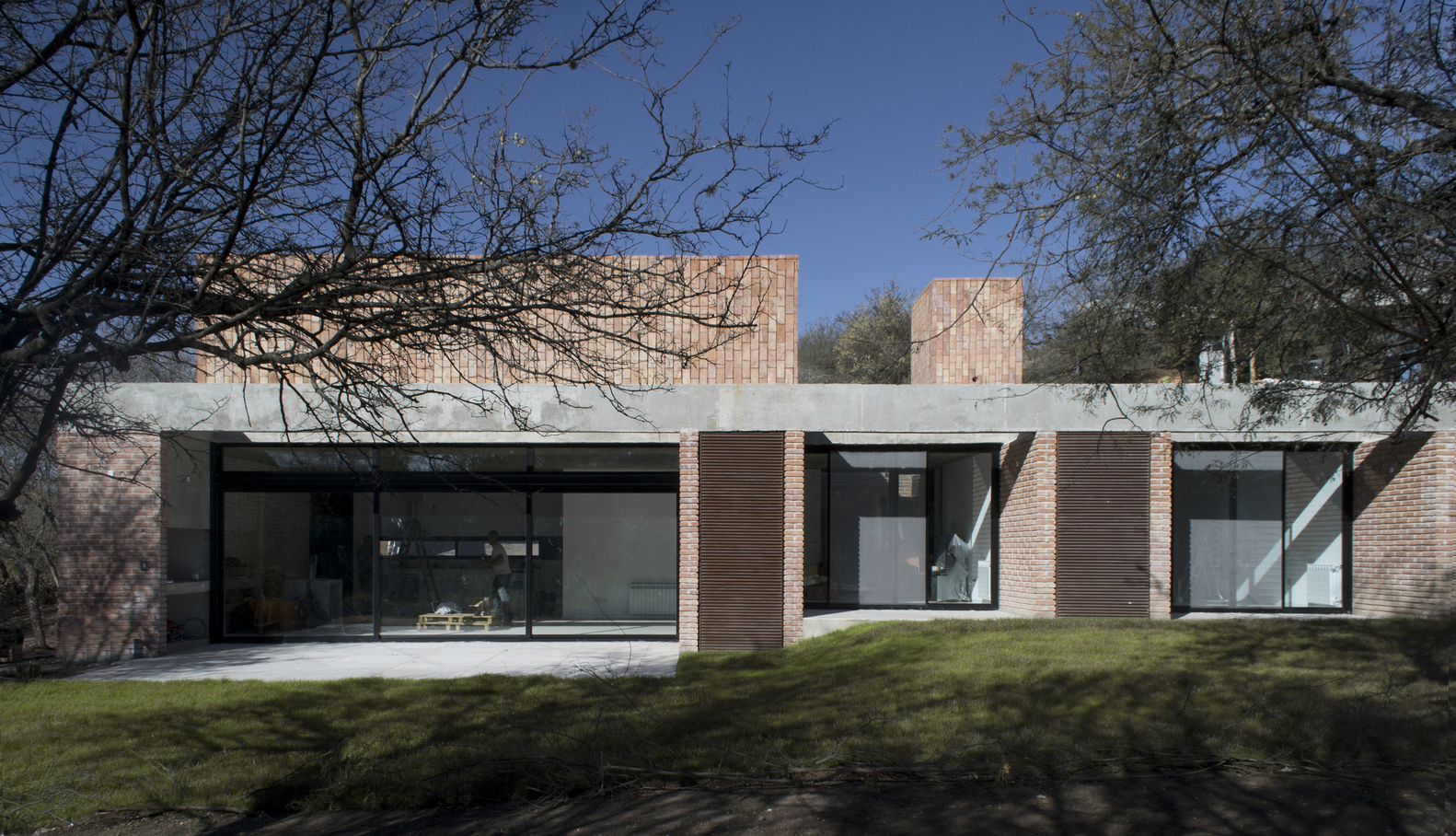
Image: GPL House | by Estudio BLT
How to place a house in a suburban landscape in the hills? This was the main challenge of this project, that had to be placed in a fast growing suburban neighborhood in the first undulations of the sierras, in the outskirts of Córdoba city. The development of sub-urbanization in the sierras, has the main problem of destroying the landscape and the native forest, while expanding the urban area towards natural landscape.
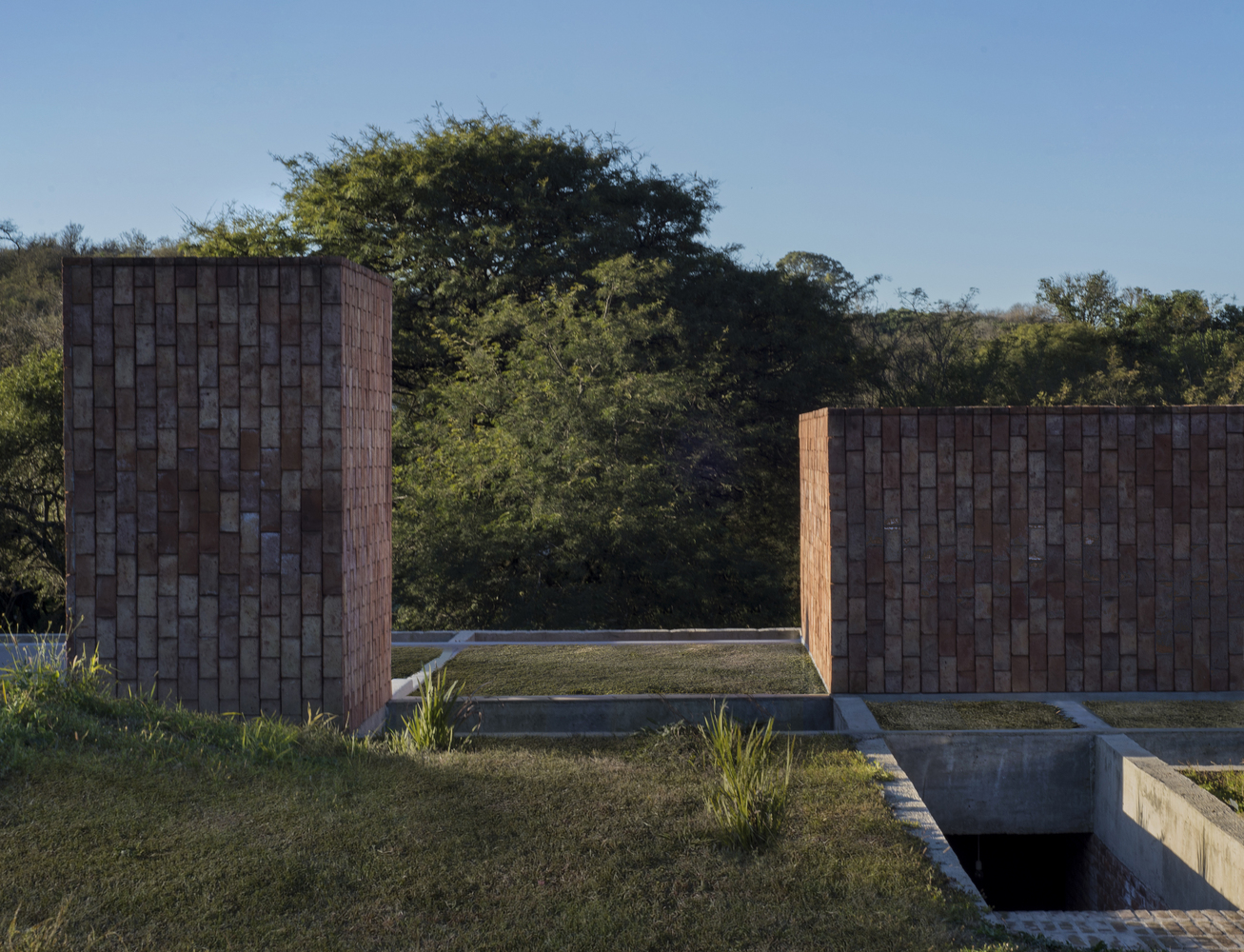
Image: GPL House | by Estudio BLT
The premise was to work from the topography, making sure that the new construction doesn’t interfere with the surrounding landscape, maintaining the possibility of viewing the native forest through the house at the back side of the site. To do this, we decided to bury the main parts of the house below the street level, hiding it. By doing this, we achieve an intense relation with the surrounding landscape, by generating a strong contrast between the silent geometry of the brick cubes that emerge from the green roof of the buried house, and the green native forest downhill.
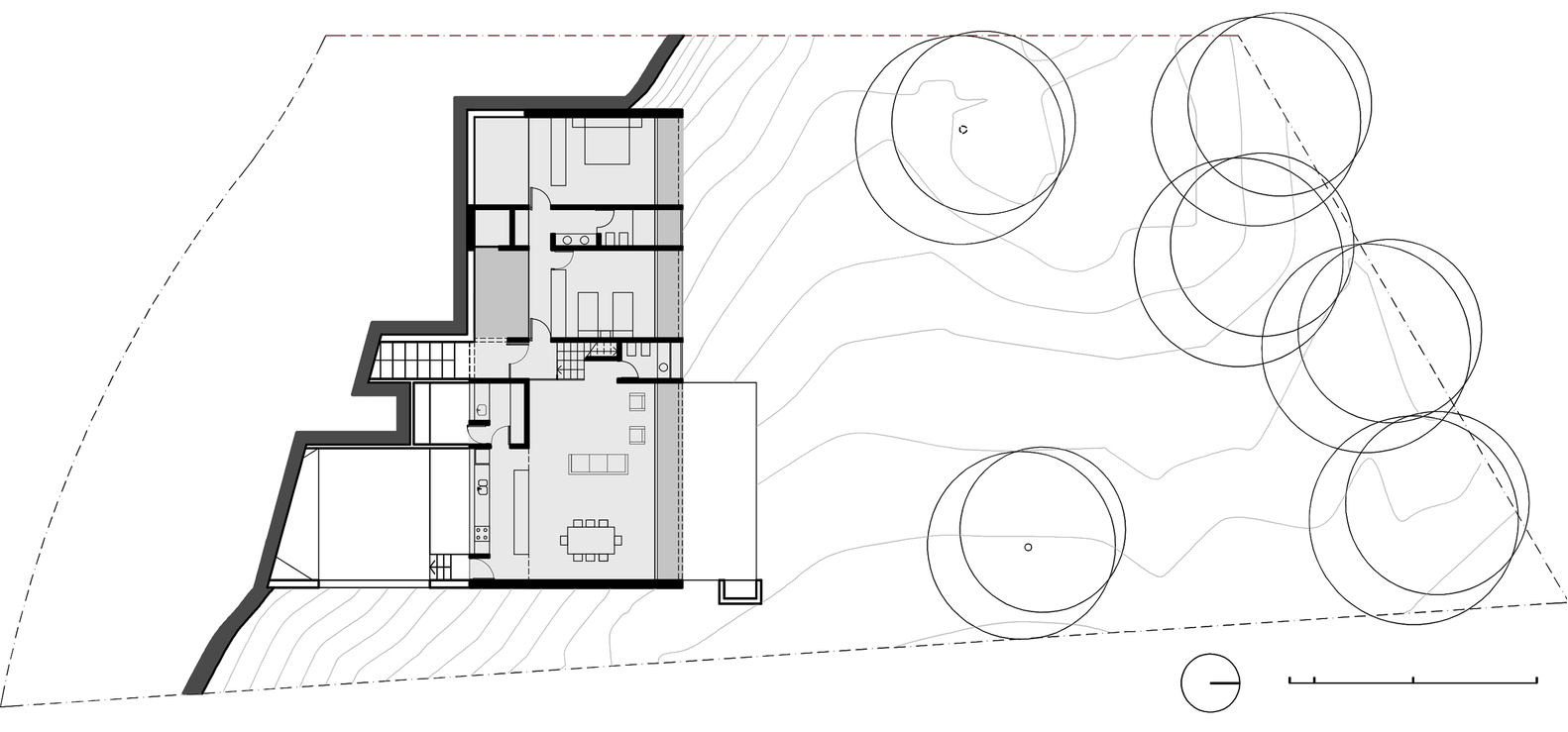
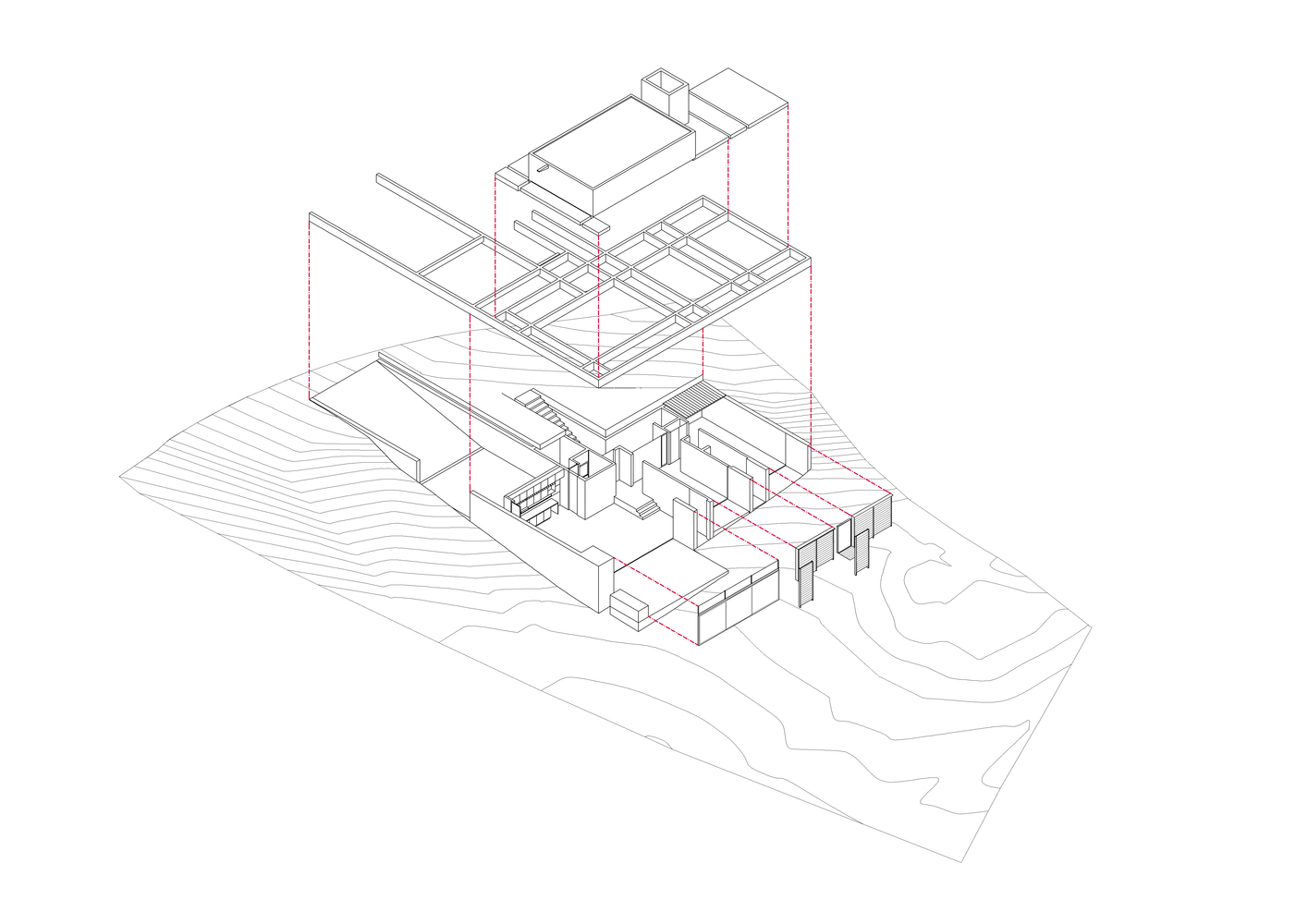
Image: GPL House | by Estudio BLT
9. Silvina & Omar House
Architecture by – IR arquitectura
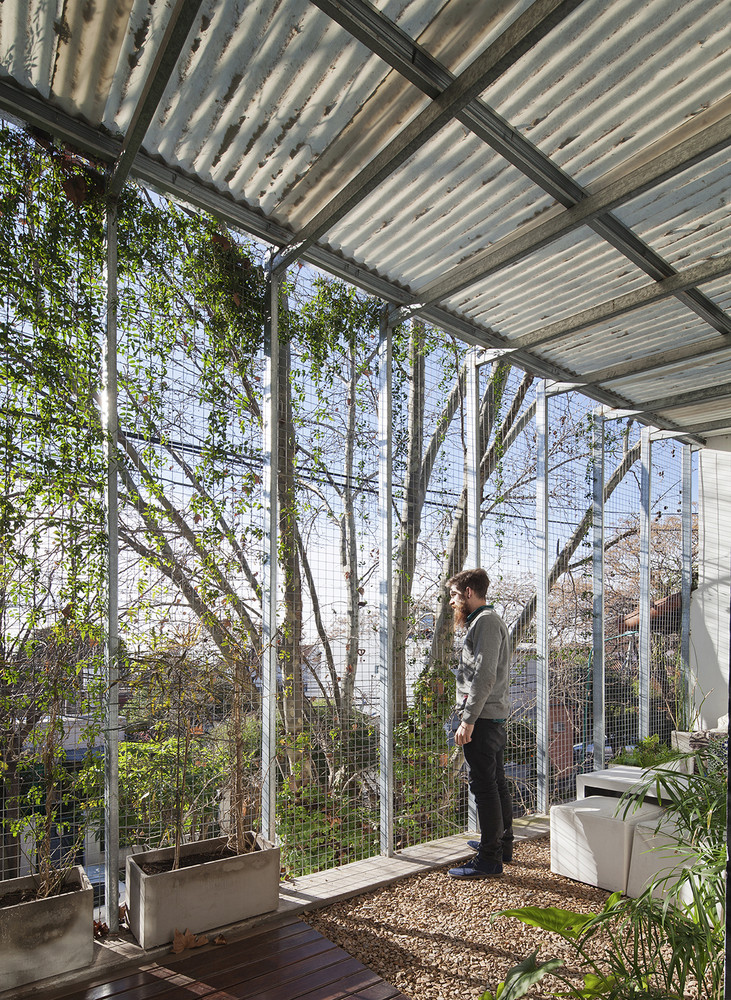
Image: Silvina & Omar House | By IR arquitectura
Silvina and Omar’s house used to be one among the typical vernacular models in the metropolitan area of Buenos Aires. Silent as to its urban insertion, simple and compact in its layout on a single level, releasing a portion of the lot to the back, a flat roof directly related to the tops of the neighboring trees and dense vegetation at the back.
The natural decay of time and a change in the conception of the way of living, coupled with the need to add a rental unit to the property, encouraged the owners to commission a project.
Considering the expressed needs and the attributes to value from the existing construction, the new house is formulated as a complement to the existing house, not only in functional terms, but also in terms of its management and energy consumption, and the very economy of the client.
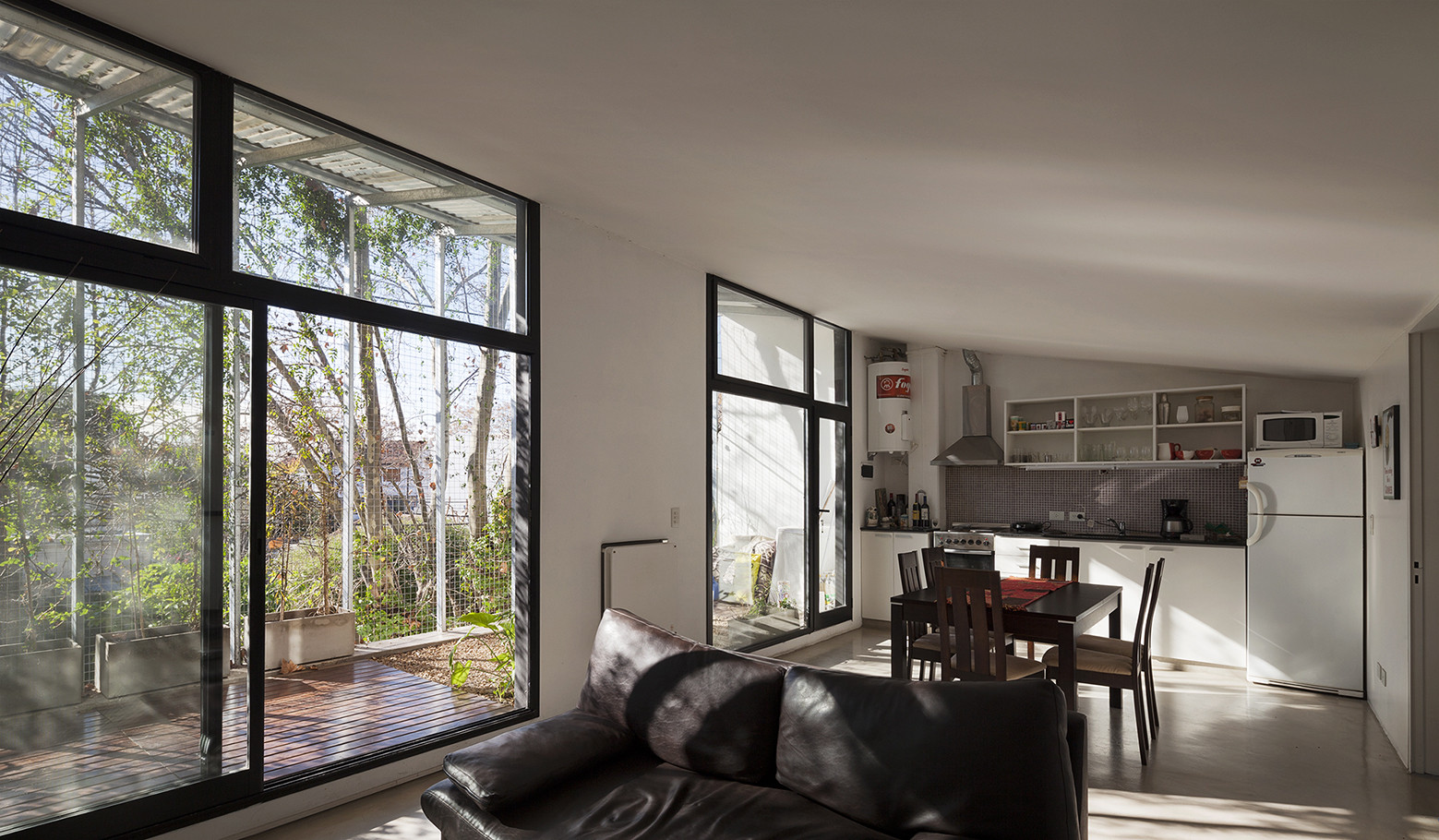
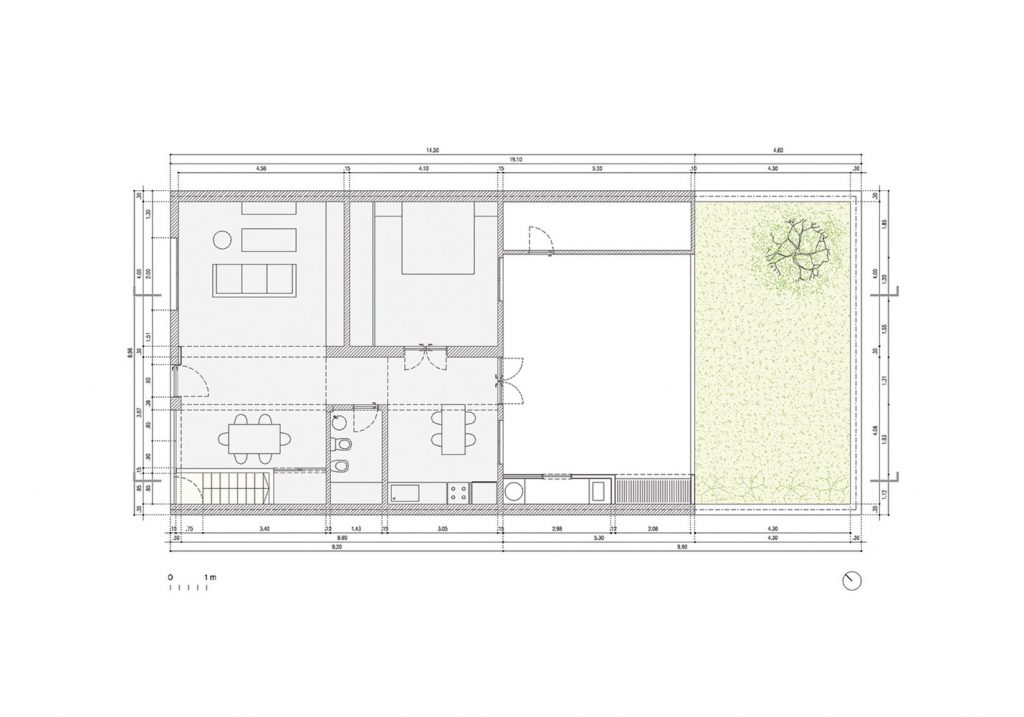
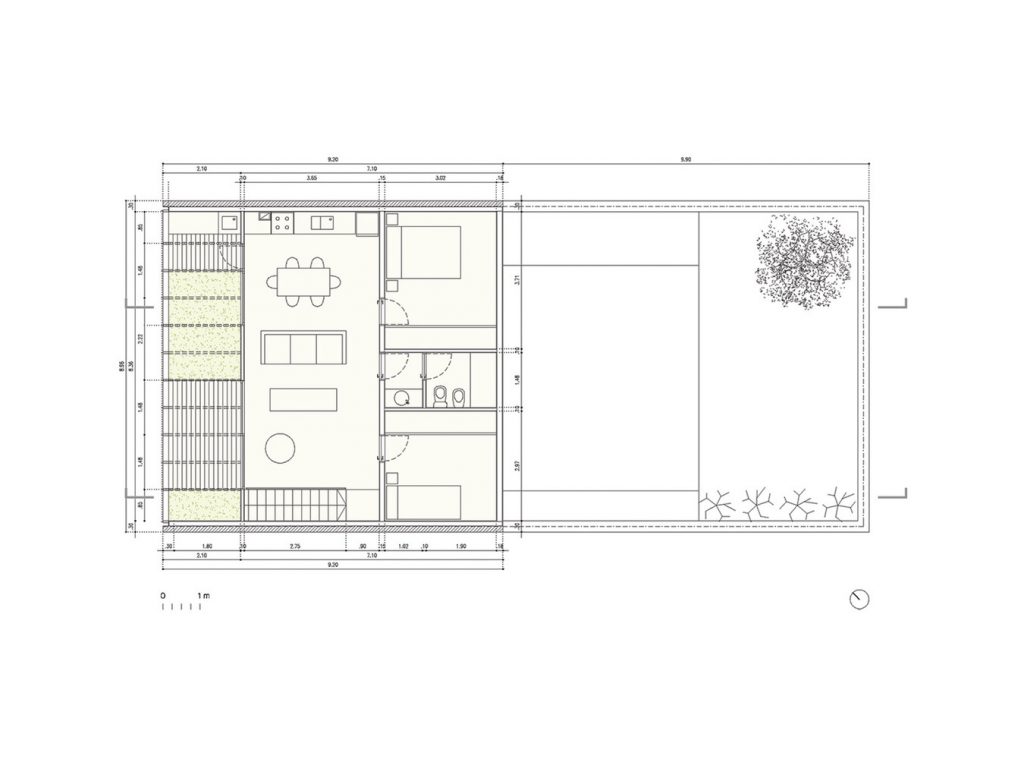
Images: Silvina & Omar House | By IR arquitectura
Minimal interventions on the ground floor gave way to open perspectives, recovering the use of small and cornered surfaces. The optimal use of space that led to the initial intervention in conjunction with the flat roof supported the new house, which uses a portion of the former garage to position its access staircase, and is laid out across the roof of the ground floor. The chosen construction system is lightweight, so as not to risk the structural stability of the base. The roofs are in a gutter that allows to recover rainwater. The distribution of the program is organized into three slices that make up a relational gradient towards the street, reaching the back facade with a series of small openings over which the original vegetation grows, thereby ensuring the privacy of the garden downstairs and an efficient passage of light according to seasonal needs. In addition to the water recovery system, the new piece provides a solar thermal preheating system for both housing units, and considerably improves the thermodynamic efficiency of the first house.
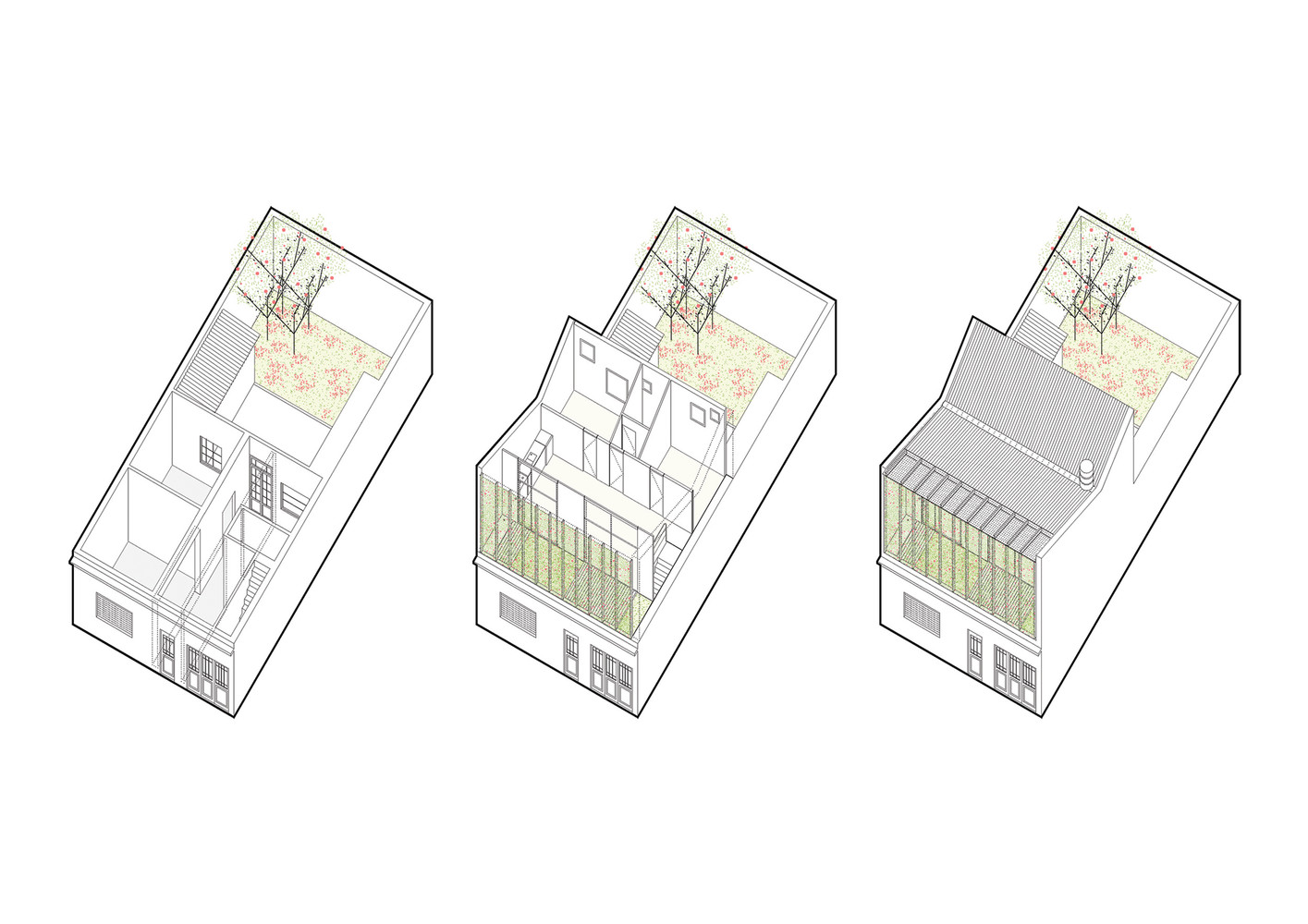
Image: Silvina & Omar House | By IR arquitectura
10. Nest We Grow
Architecture by – Kengo Kuma & Associates
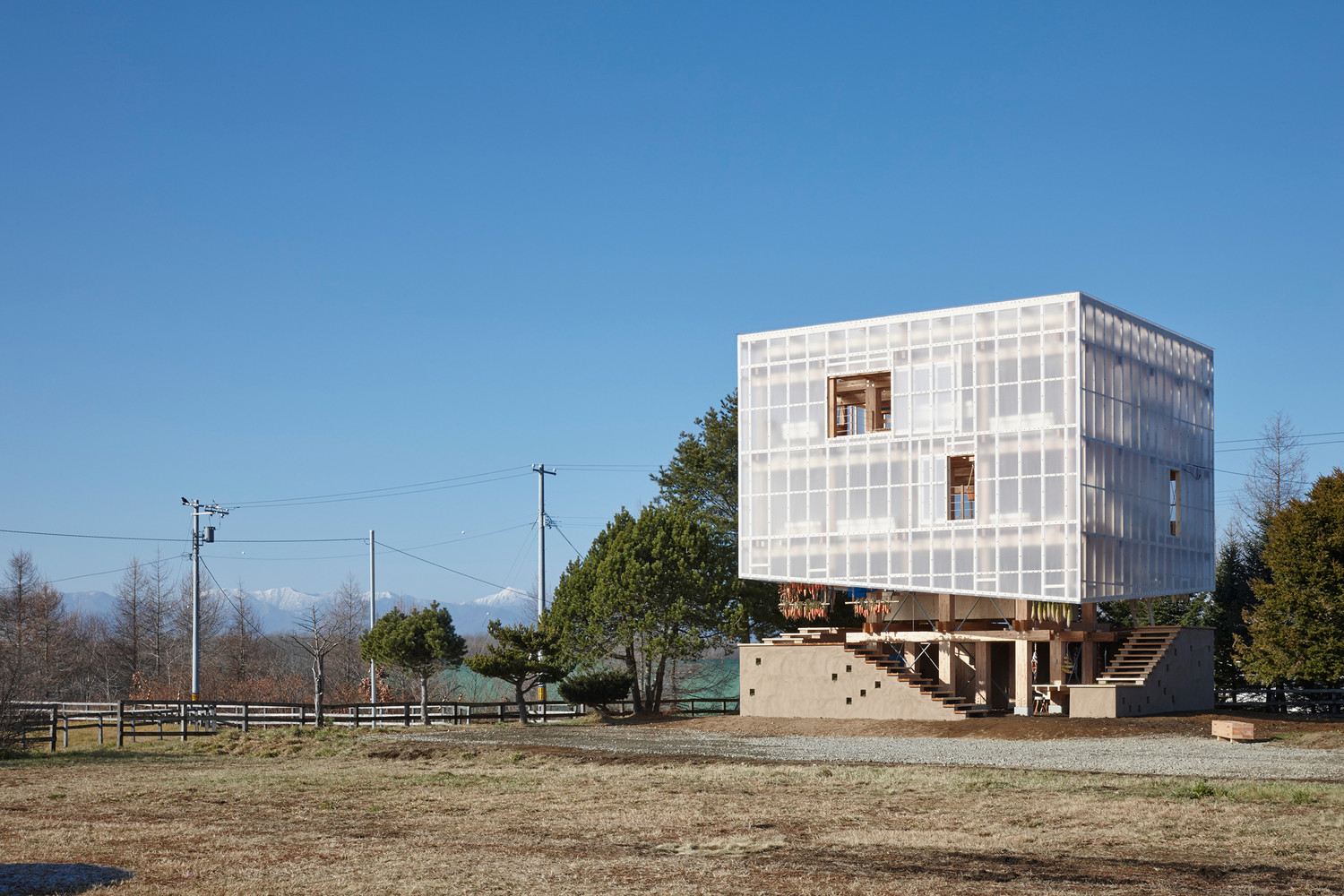
Image: Nest We Grow | By Kengo Kuma & Associates
In response to an international design-build competition, the architects proposed a quintessentially Californian approach embracing many ideas still new to Asia, from where most of us hail. These Californian ideas formed into Nest we Grow, which grew from a shared interest in the materials that make up built environments with a focus on renewable materials.
Nest We Grow won the 4th Annual LIXIL International design-build competition in 2014, and unlike structures built in the first years of the competition, it is an open, public structure. Its main intent is to bring people in the community together to store, prepare and enjoy local foods in the setting of Hokkaido, Japan.
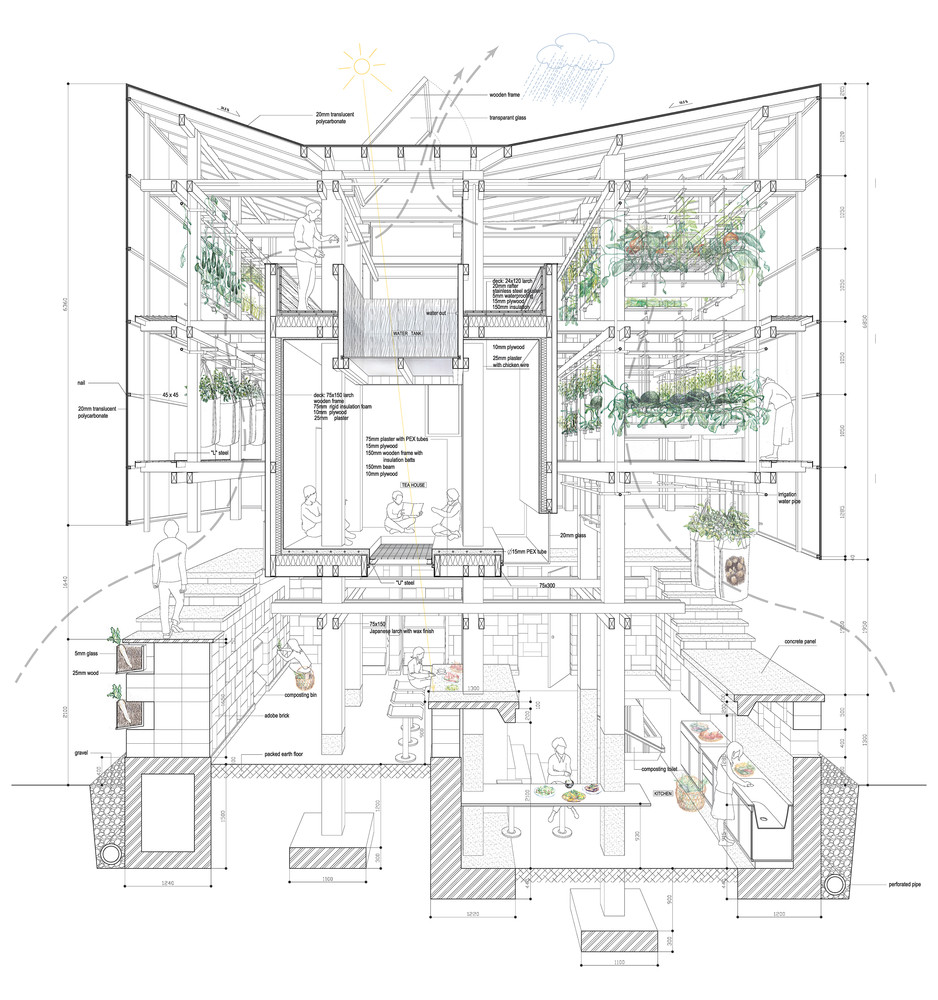
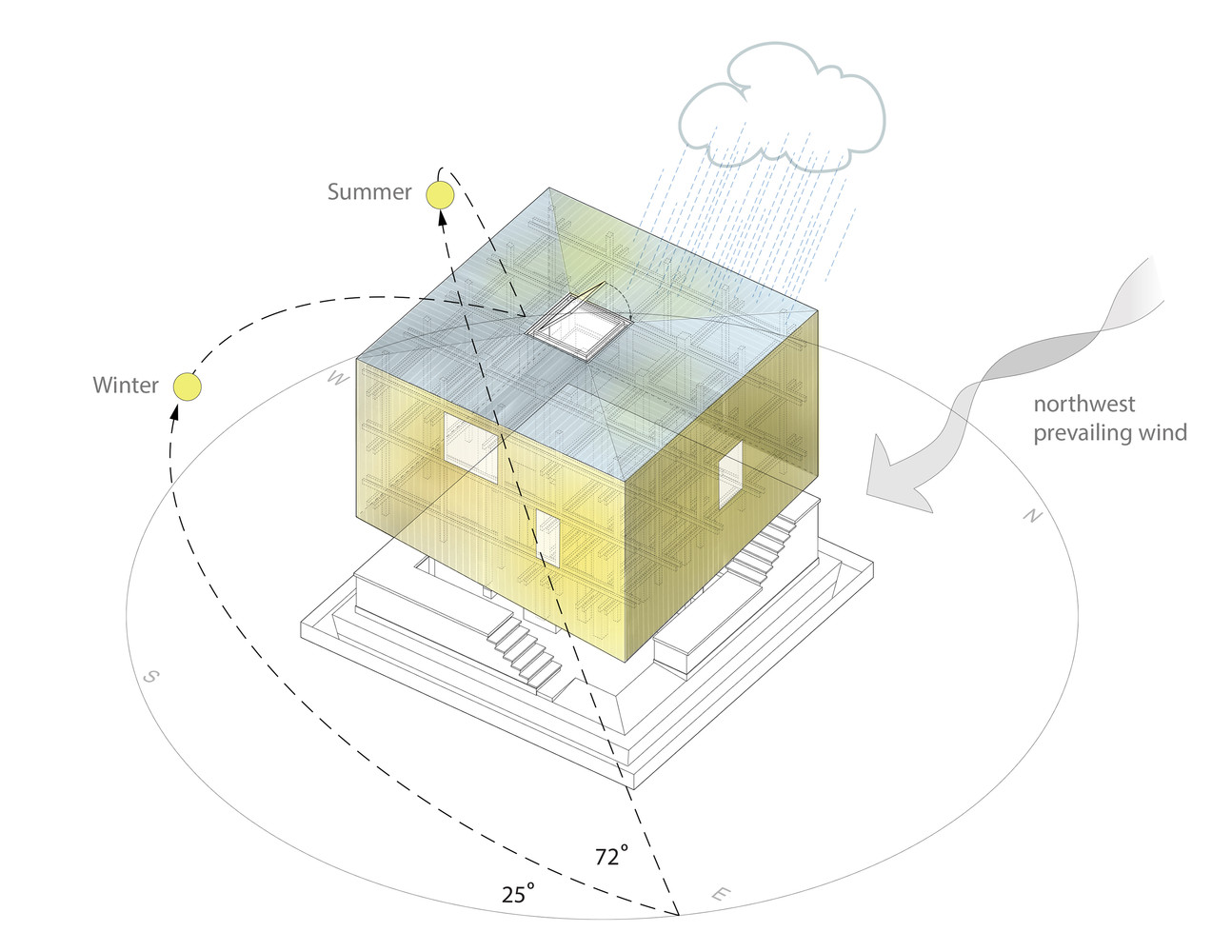
Images: Nest We Grow | By Kengo Kuma & Associates
11. Once Building
Architecture by – Adamo-Faiden
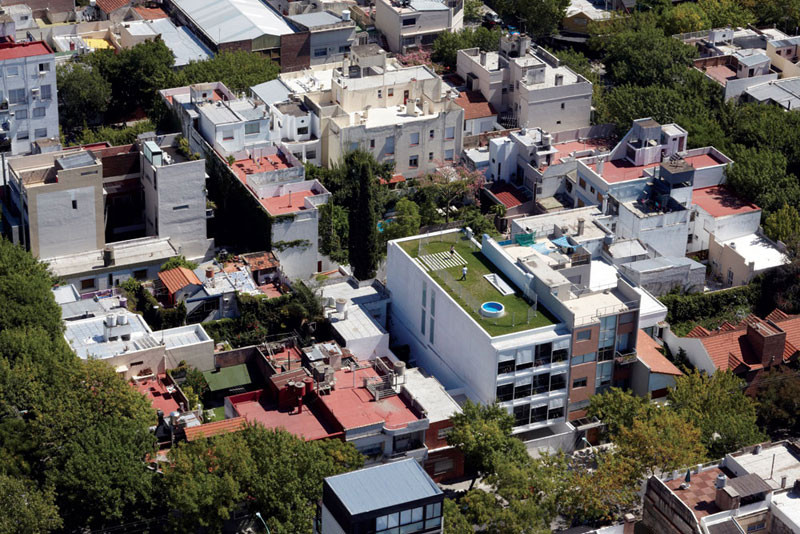
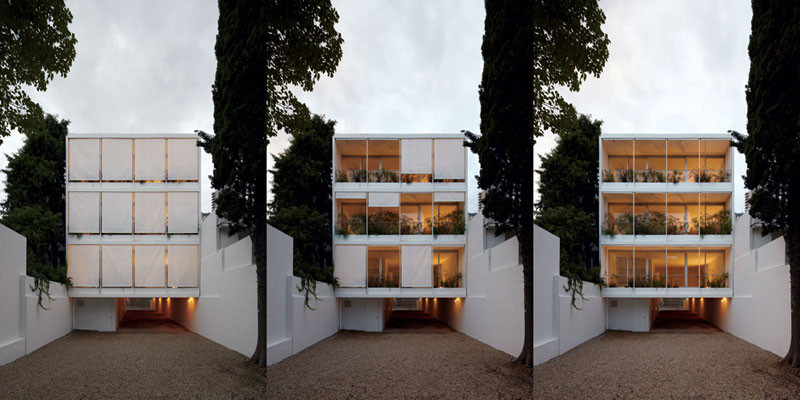
Images: Once Building | By Adamo-Faiden
The building is situated in Núñez, a neighborhood whose development brings a balanced densification to the city of Buenos Aires. Its perifheral condition and efficient connectivity with the rest of the city turns it today into a desirable alternative for residential and tertiary programmes.
The building incorporates to its own organization this notion of mixed city through the construction of six spaces, which are programmatically undetermined but spatially specific, understanding that a path to the intensification of the inhabitating opens from this apparent contradiction.
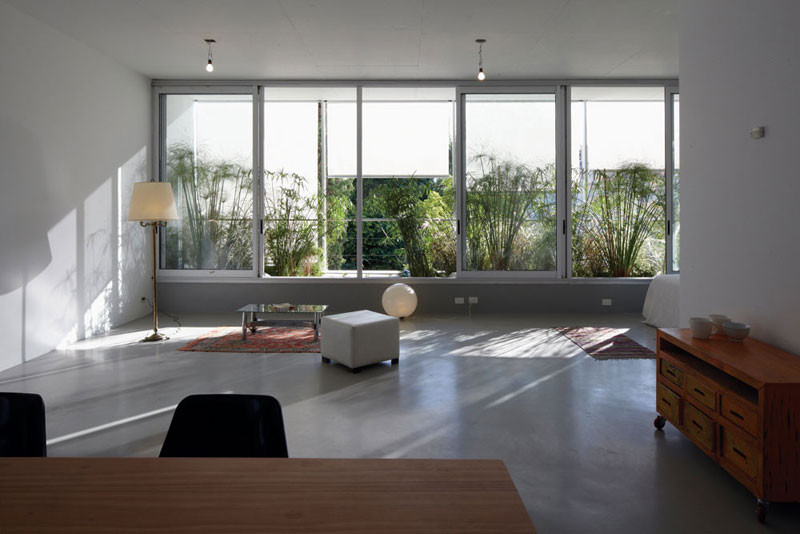
Image: Once Building | By Adamo-Faiden
The expansion of the internal free height to 3.15m. allows the existence of spaces with higher depth without losing the optimal comfort conditions that guarantee its habitability. Achieving a depth and compact building that minimizes the energy exchange between the interior and the environment.
The enclosure is materialized with a vegetable mattress that protects the three facades exposed to the sun, while incorporating a space for leisure where nature finds its desired protagonism. The microperforated awnings placed in both facades return towards the city a veiled picture of the vegetation they enclose, echoing the ambiguity the building is intended to set up.
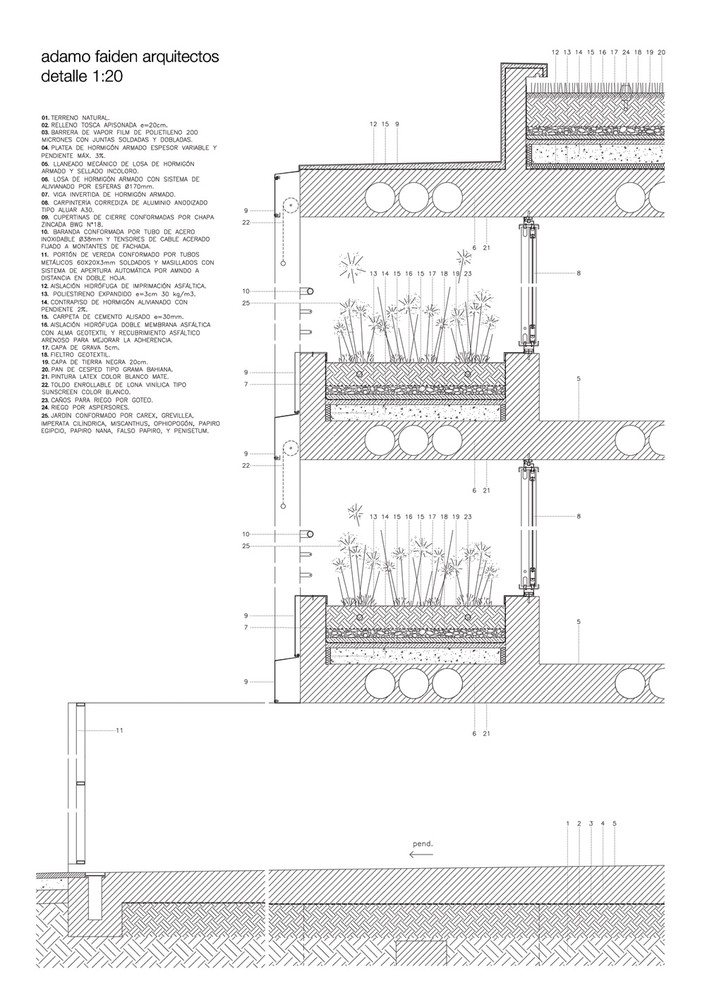
Image: Once Building | By Adamo-Faiden
12. Green Cast
Architecture by – Kengo Kuma & Associates
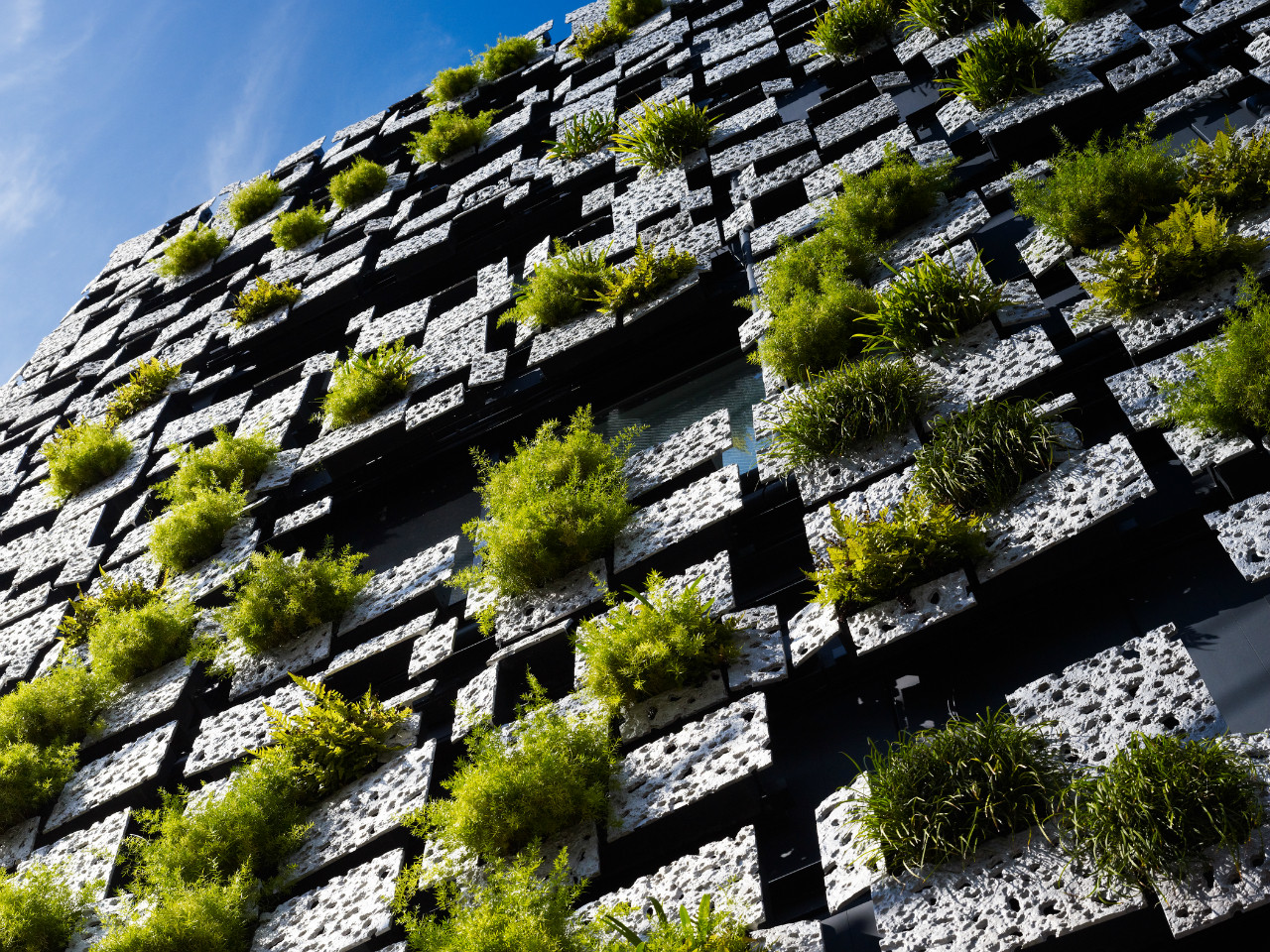
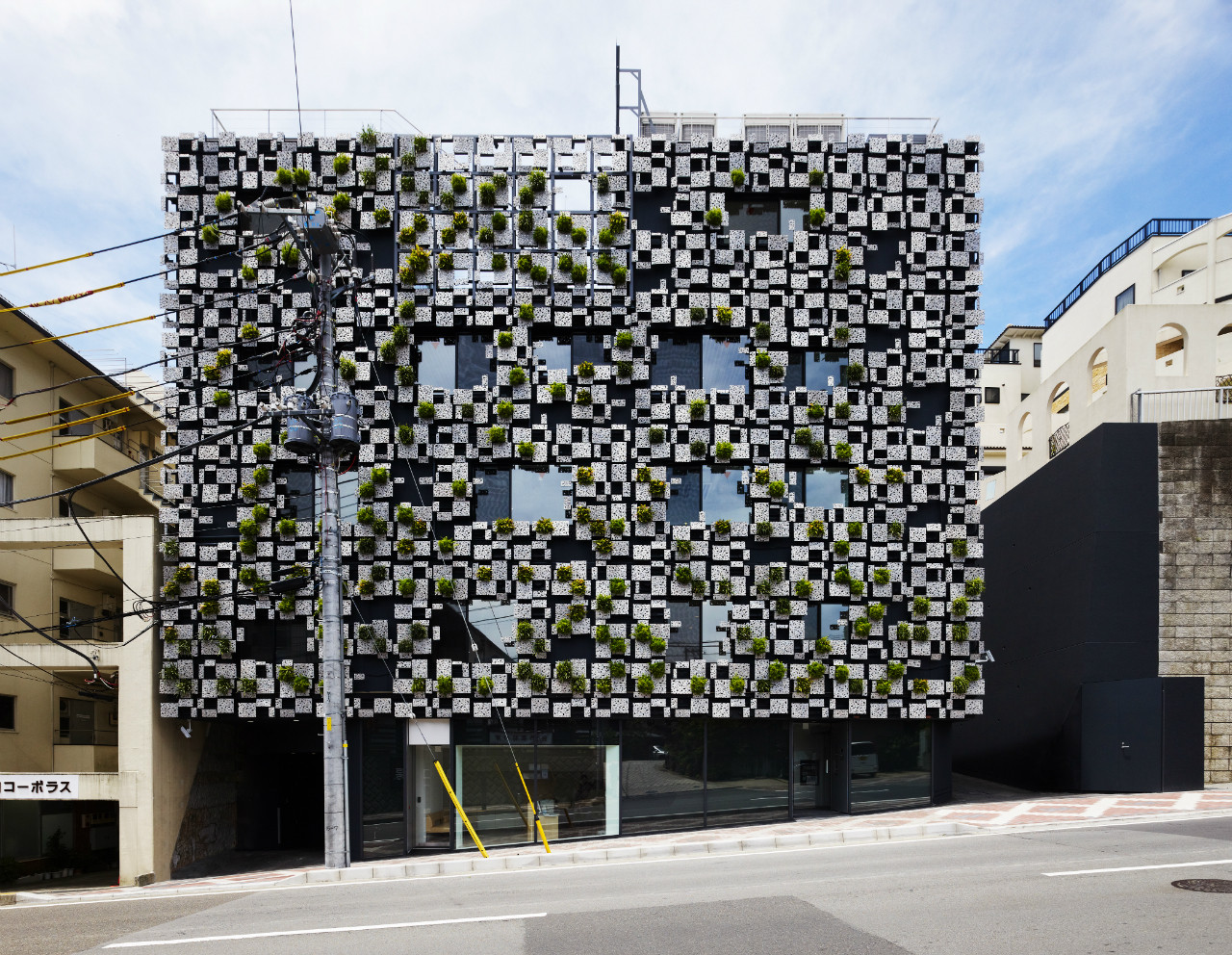
Images: Green Cast | By Kengo Kuma & Associates
Kengo Kuma & Associates have created this visually stunning mixed-use building in Odawara, Japan, featuring a living façade made of aluminum die-cast panels that act as vertical planters. The slightly slanted panels are made of monoblock casting and give an organic appearance, as the cast comes from decayed styrene foam.
The five story building was completed in the summer of 2011. Parking is available on the basement and ground floor, along with a pharmacy and clinic. The next two floors provide space for offices and a vocational school, while the fourth floor belongs to a two bedroom residence with access to a private rooftop terrace.
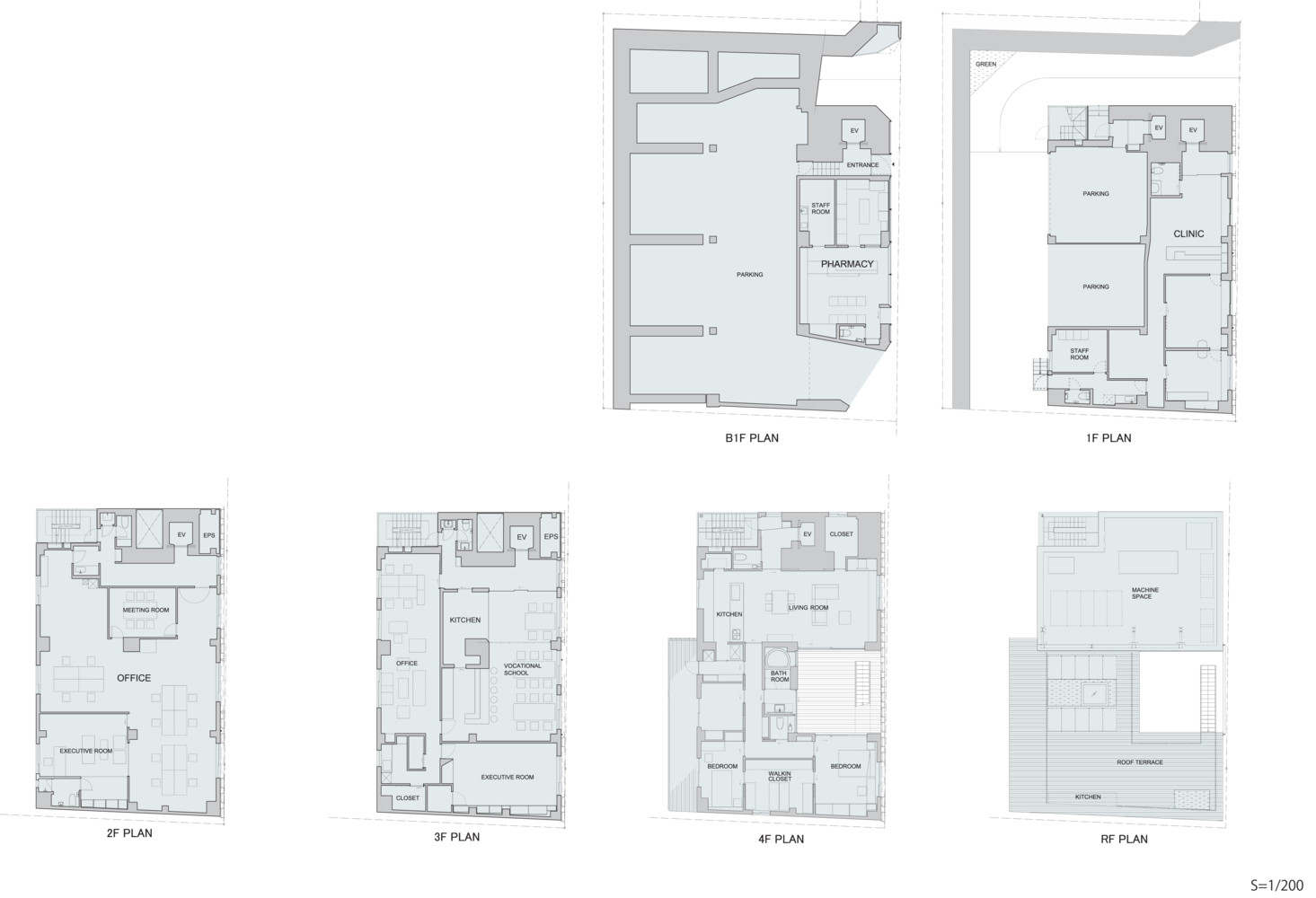
Image: Green Cast | By Kengo Kuma & Associates
For more information on our Sustainable Solutions < < please click here to get in touch, we'd love to hear from you.
We love sharing all the new and exciting things happening at Archiblox, so make sure you’re following us on Instagram, Facebook and
Twitter, or signed up to our monthly newsletter, to ensure you don’t miss a thing.