05 June 2018
Less House, More Home - Portsea House
Photography by Tatijana Plitt.
Our feature project this month is
Portsea House
– one of our recently completed projects which captures the true essence of Less House, More Home.

Based on the Orlo 03
this family beach house lives and breathes simplicity offering a robust and easy holiday destination. This home can open up and become one with nature or retreat inwards so that the occupants can enjoy the passive solar design that allows the northern light to penetrate deep within the home. Creating warmth and comfort throughout the year.

The floor-plan follows an L-shape design, creating two wings. One wing for the main family kitchen, dining and living area, with laundry, bathroom and master bedroom. The second wing contains two further bedrooms and a kid’s entertainment area. The entry hallway, although enclosed from the elements, features external claddings on the walls and timber decking as the flooring, emphasising the rustic beach vibe of this home and creating a continuous flow from the internal to external spaces.
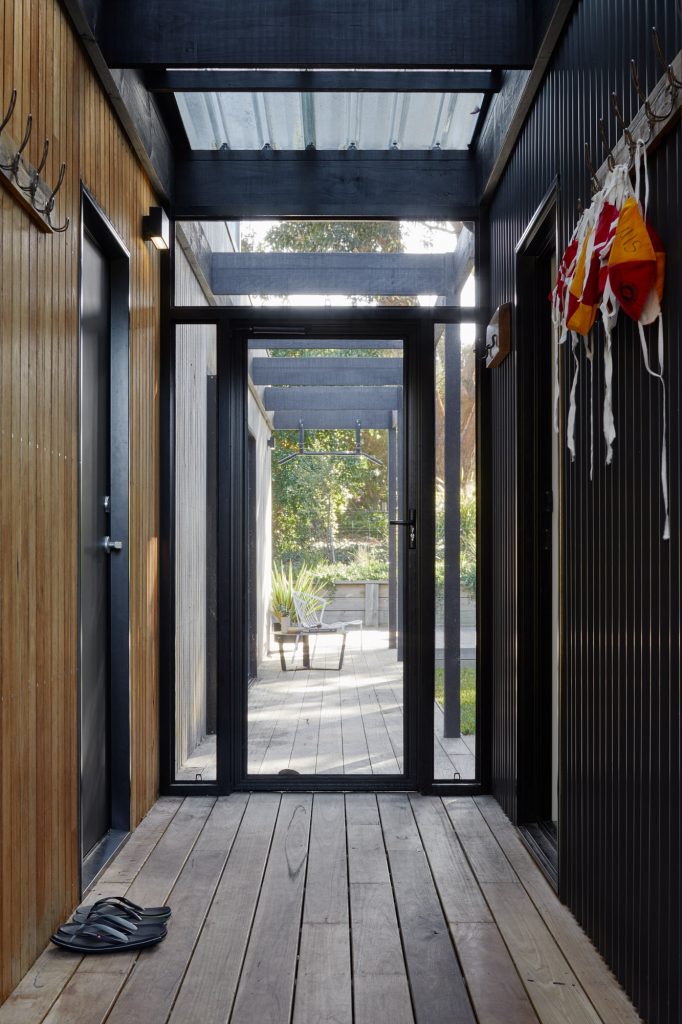
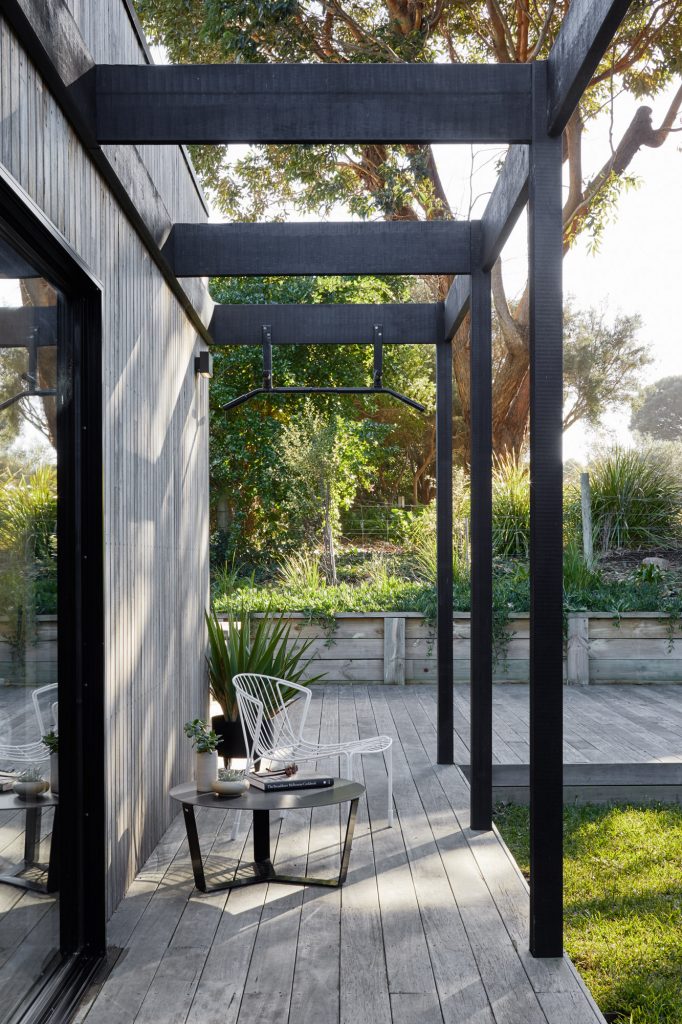
The kitchen, fitted out with white cabinetry, is accented with natural timber joinery features, which tie the modern space back to its natural coastal surrounds. The owners have filled the space with personal treasures, tied to years of memories made by the beach which gives the fresh and bright space a homely warmth. An island bench/table has been included with enough chairs to entertain extended family and guests, in what is predicted to be the central hub of this home.
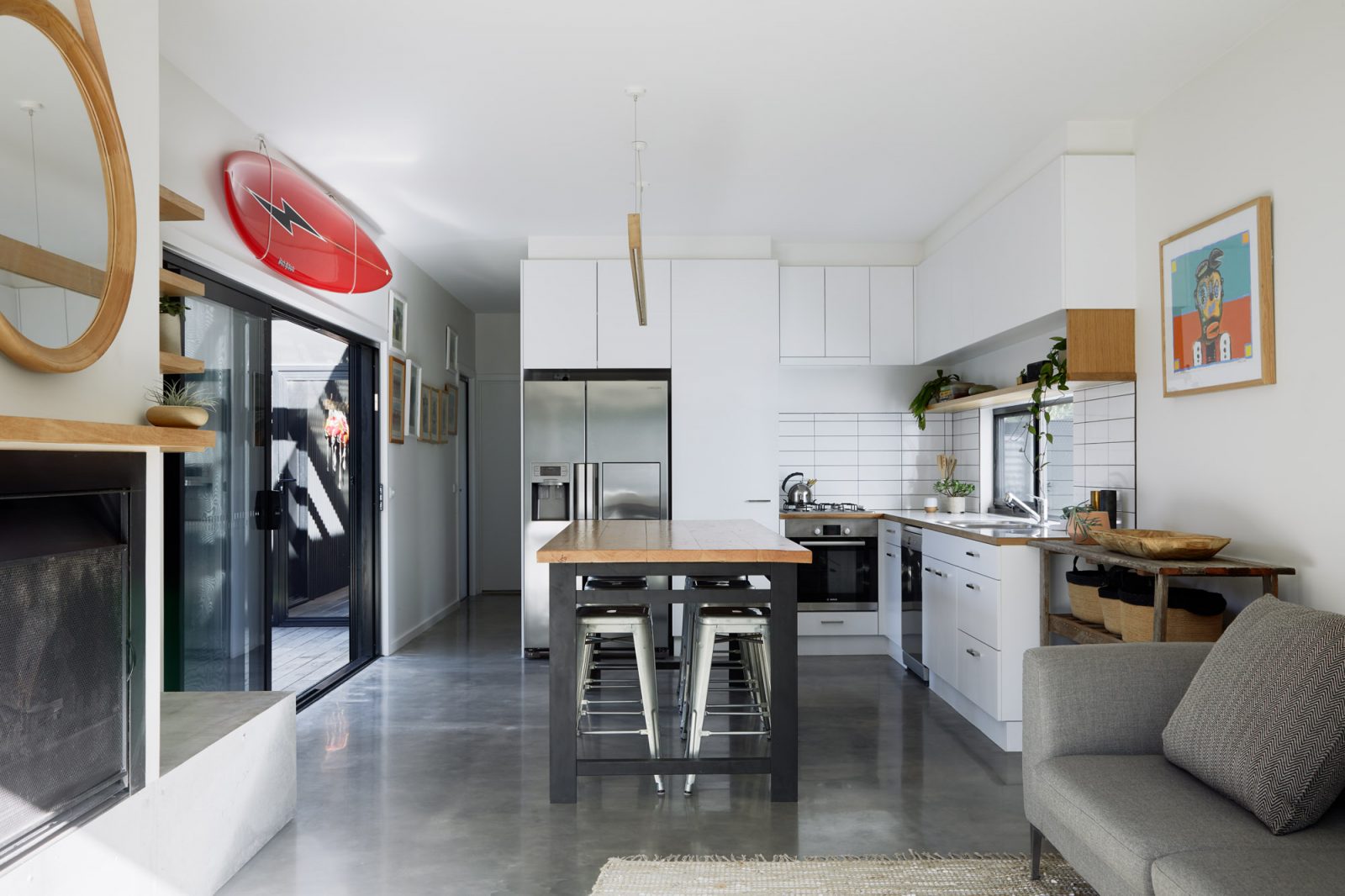
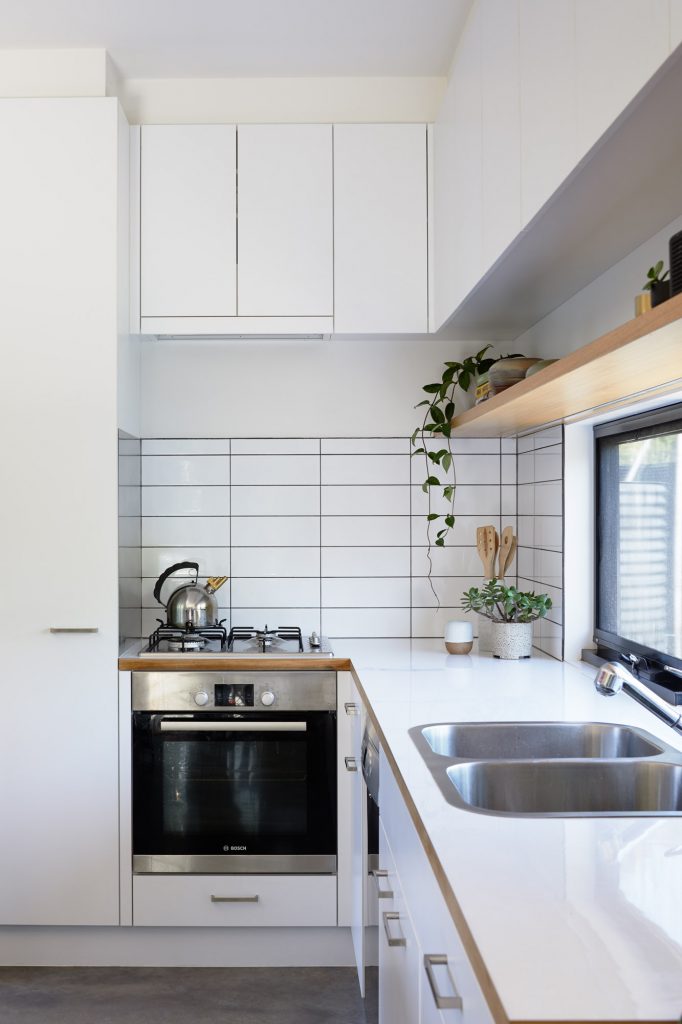
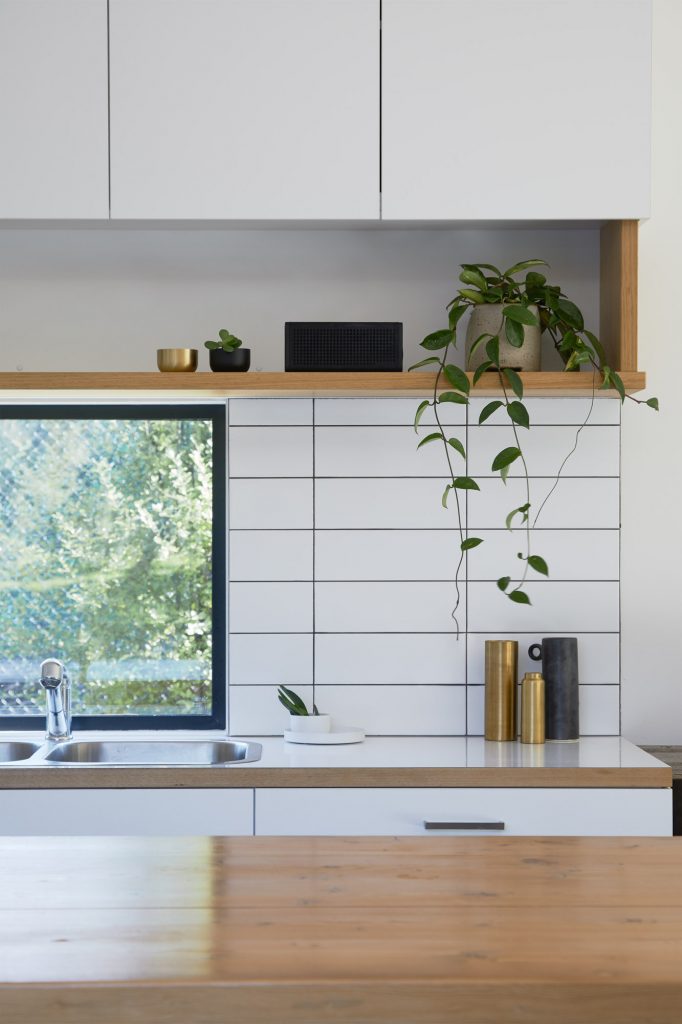
The outdoor space is designed perfectly for the avid surfer or beach goer. An outdoor shower makes it effortless to wash down after a swim and clean up the surfboards and wetsuits ready for the next day. Keeping the mess outside, the internal spaces remain warm and inviting, awaiting refuge after a busy day.
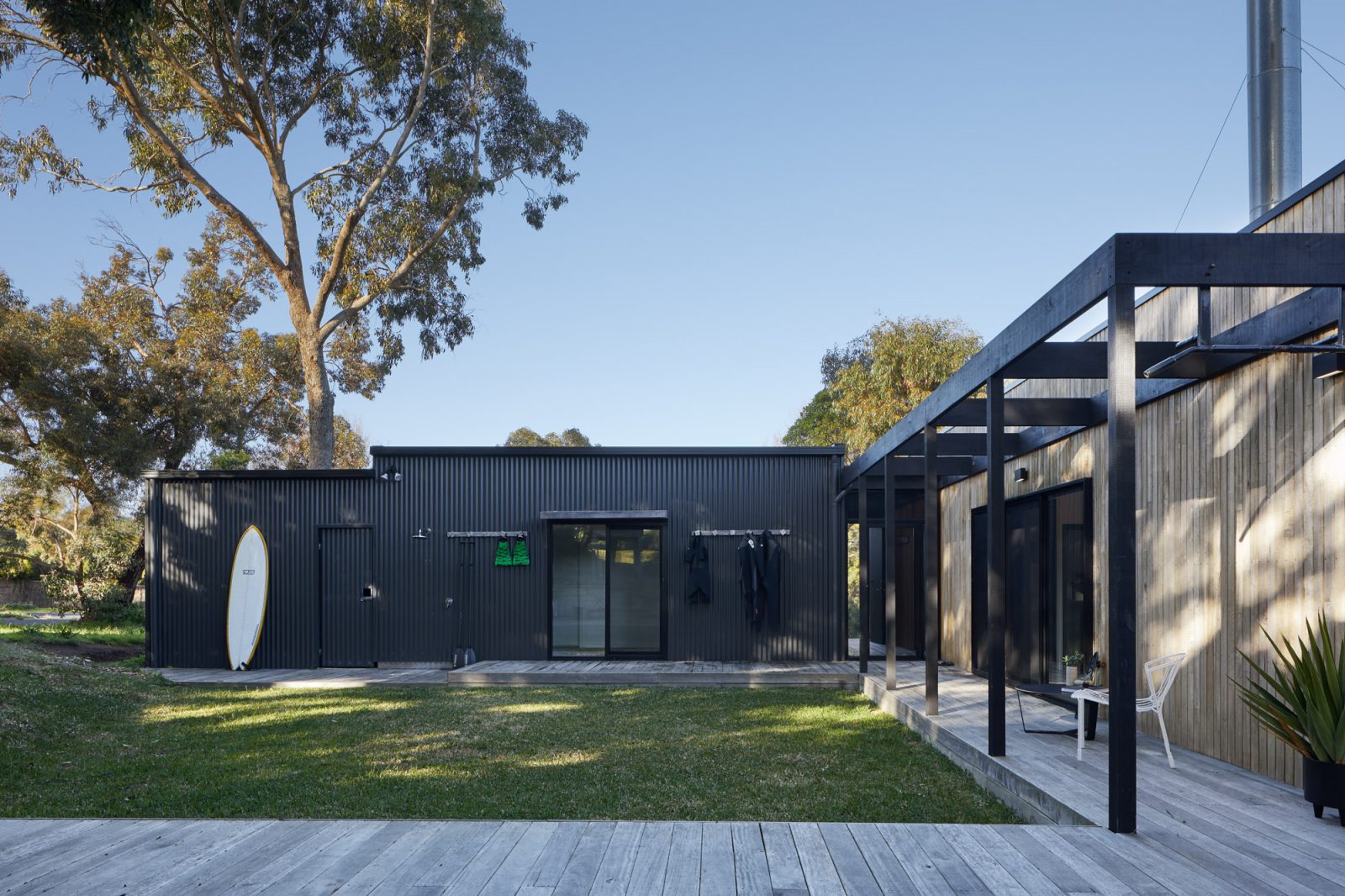
A firepit tucked in the back corner of the outdoor space creates the perfect communal area to sit back and unwind from the day. Appreciated throughout the whole year, this space creates an alternate chill-out zone to the indoor living space which is also spoilt with a fireplace.
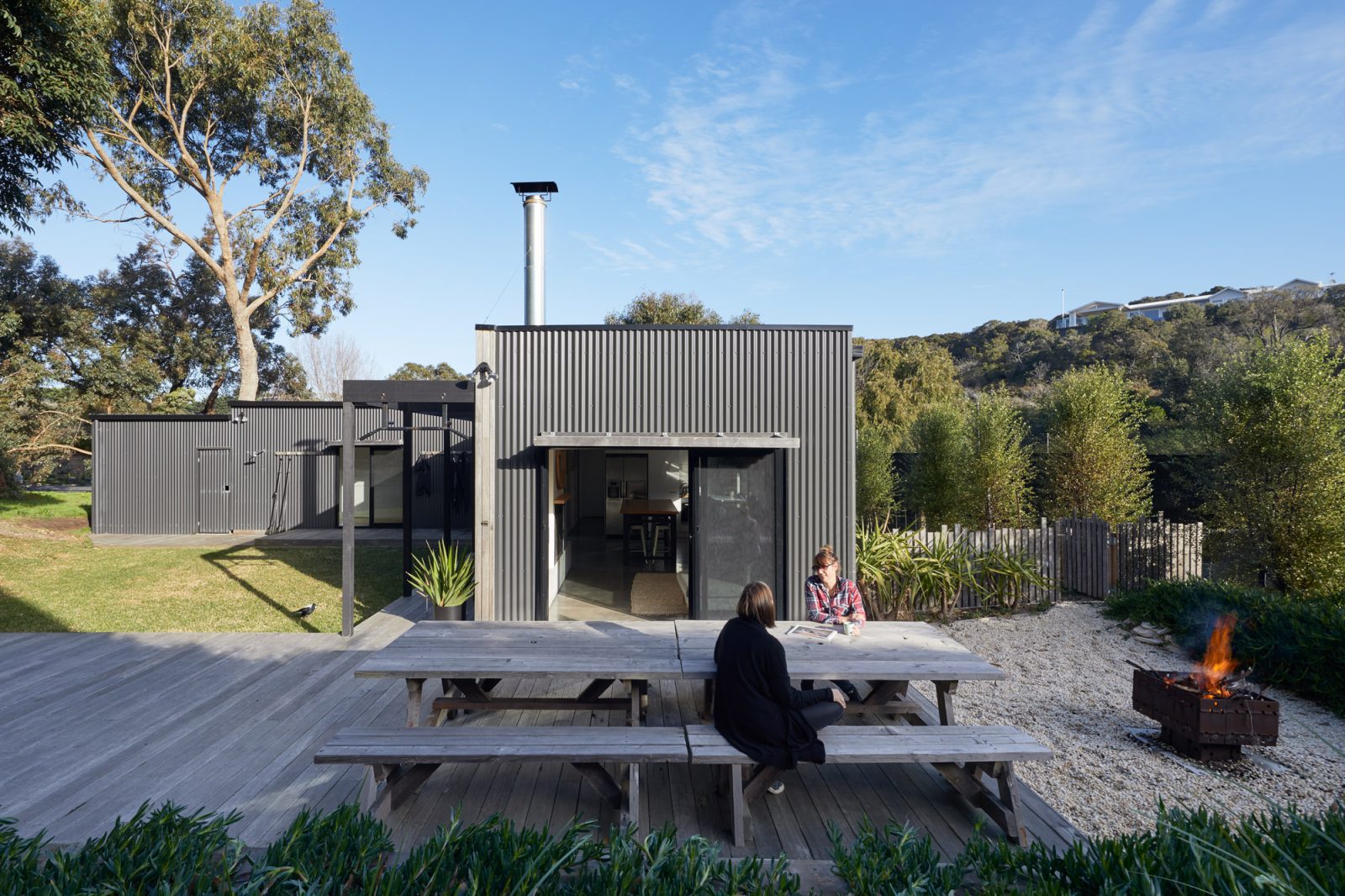
This home celebrates simplicity through form, function and materiality. The external claddings of Corrugated Colorbond and shiplap Silvertop Ash timber cladding, beautifully juxtapose one another in tone and create a robust shell to protect the home from the elements. The timber will weather in time and further cement this home in its local coastal environment.
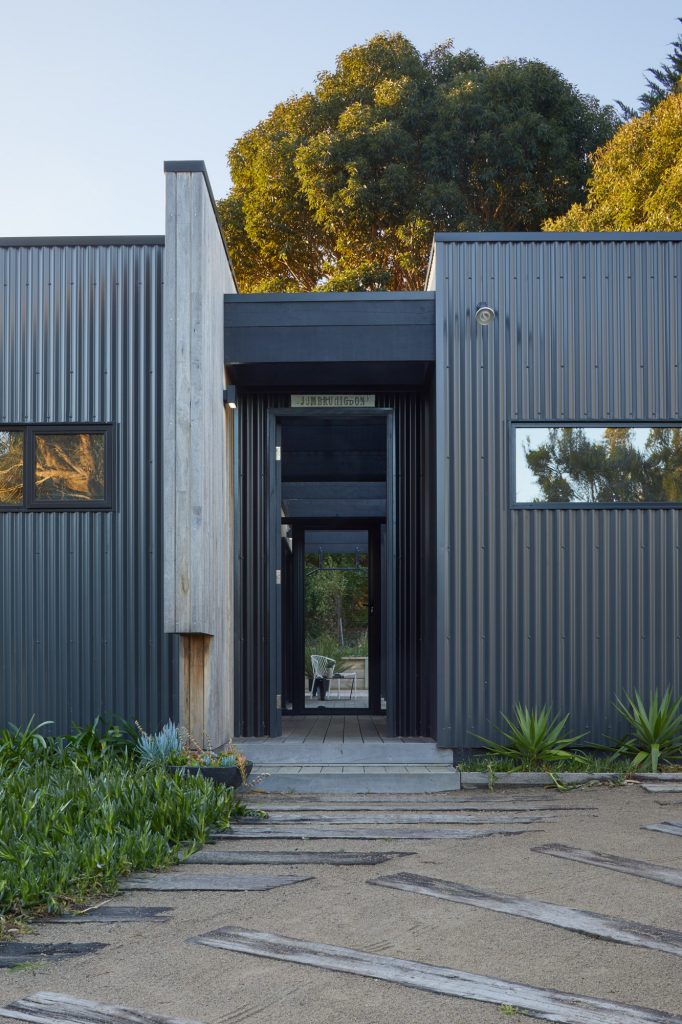
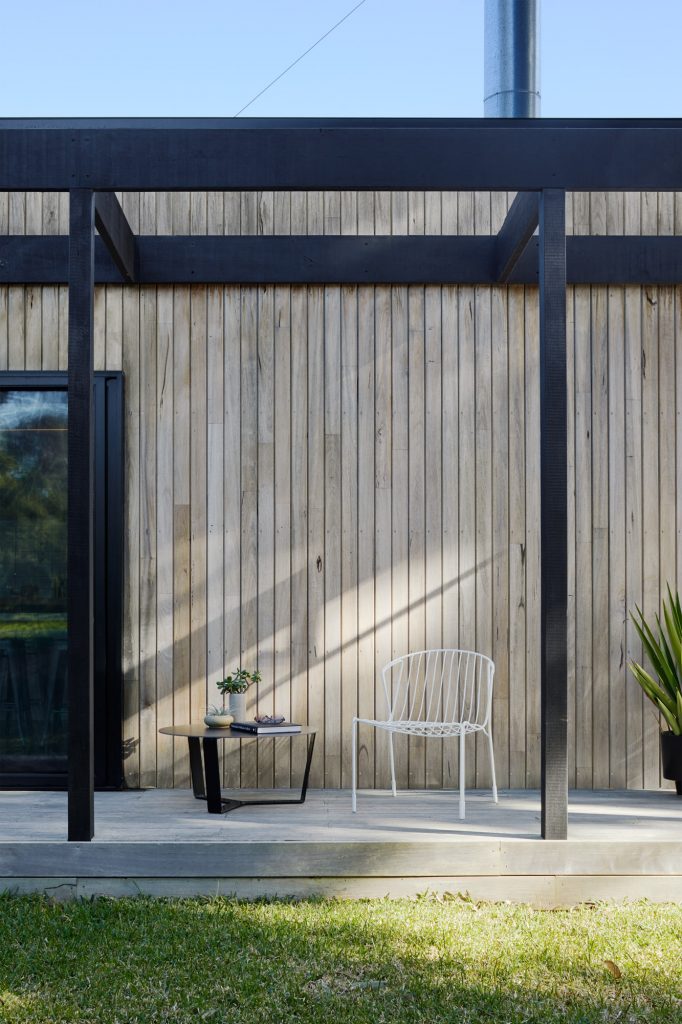
We love sharing all the new and exciting things happening at Archiblox, so make sure you’re following us on
Instagram,
Facebook
and
Twitter,
or signed up to our
monthly newsletter, to ensure you don’t miss a thing.