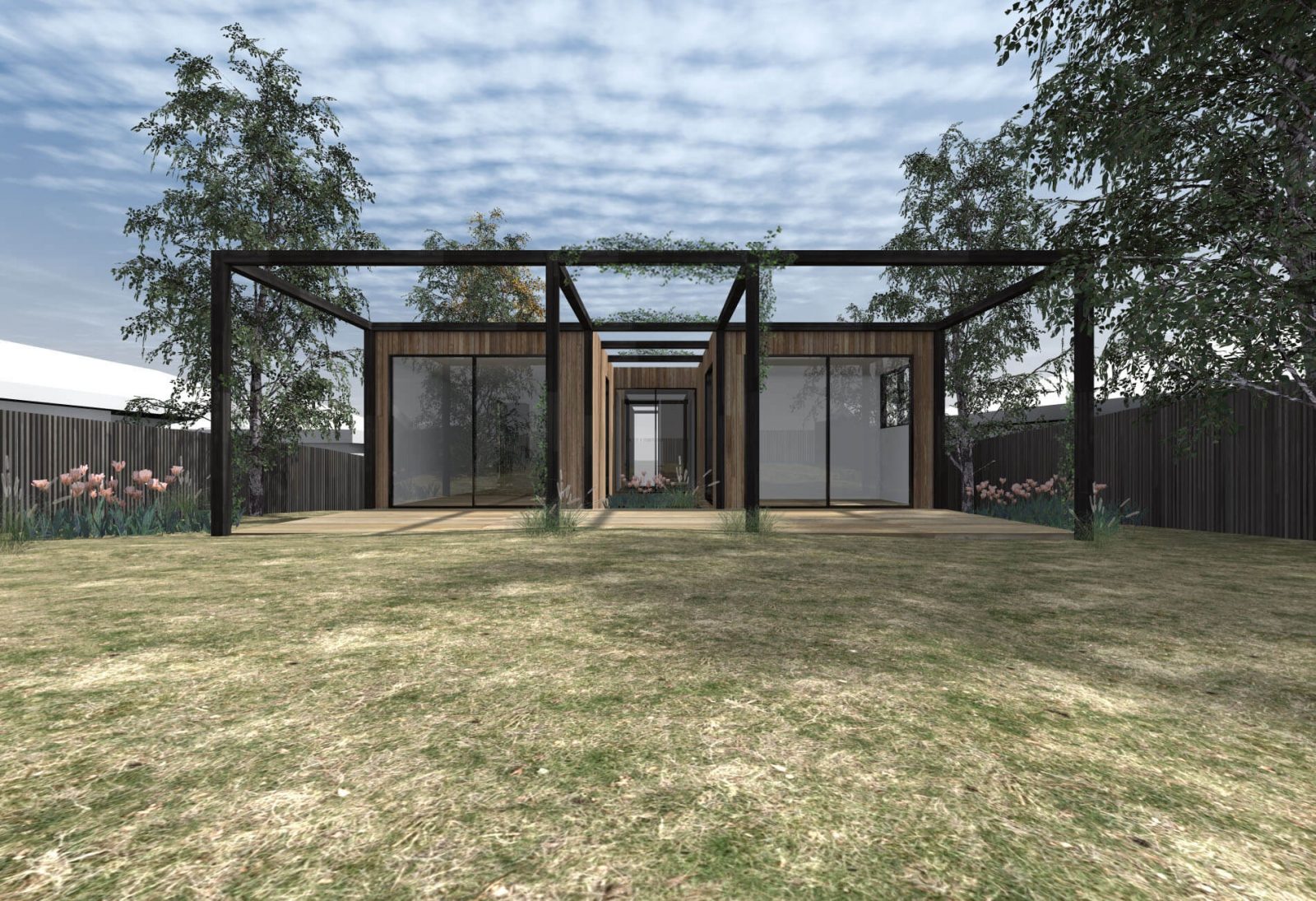14 December 2018
The perfect family home, we want to live here.
We design so many unique and thoughtful homes, it can be hard to pick favourites, however, this beautiful design has captured the hearts of many in our team at Archiblox. Perhaps it is the simple, modest nature of the spacious single storey layout or the beautiful use of materiality and natural flora on the external facade. Whatever it is, we think you’ll be captivated by this design too.
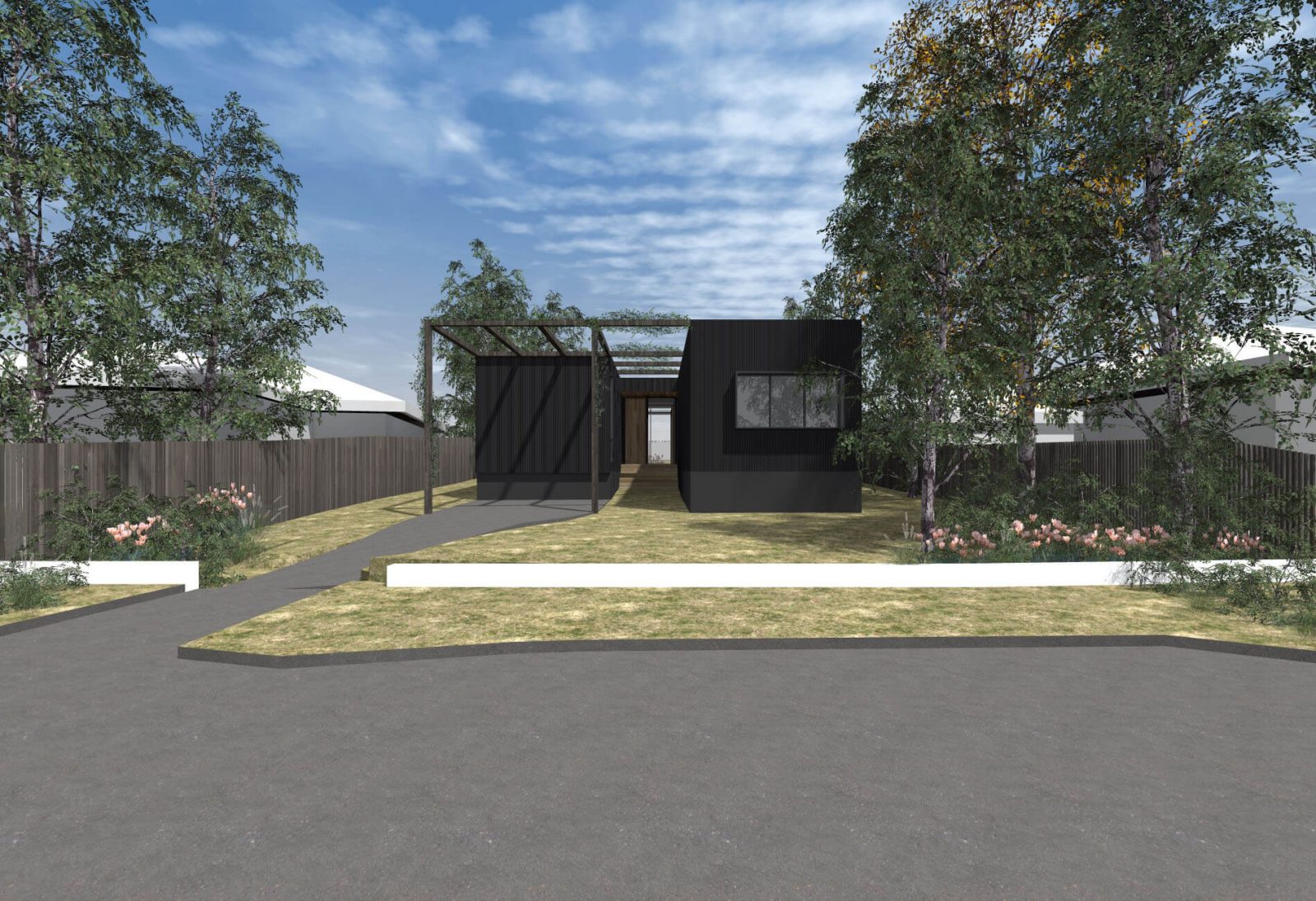
As you approach to enter the home, you are gifted a view through the middle of the house to the central courtyard and back garden, instantly creating the impression that this home is connected to landscape.
The entry space of the home connects the two wings of the house, which separate the living and sleeping zones. Within the living zone is the open-plan kitchen, living and dining room, laundry, powder room, and master bedroom with walk-in-robe and ensuite. The sleeping zone contains the remaining three bedrooms, of which one is designed to be a guest bedroom with ensuite, the family bathroom, and a secondary living/study room.
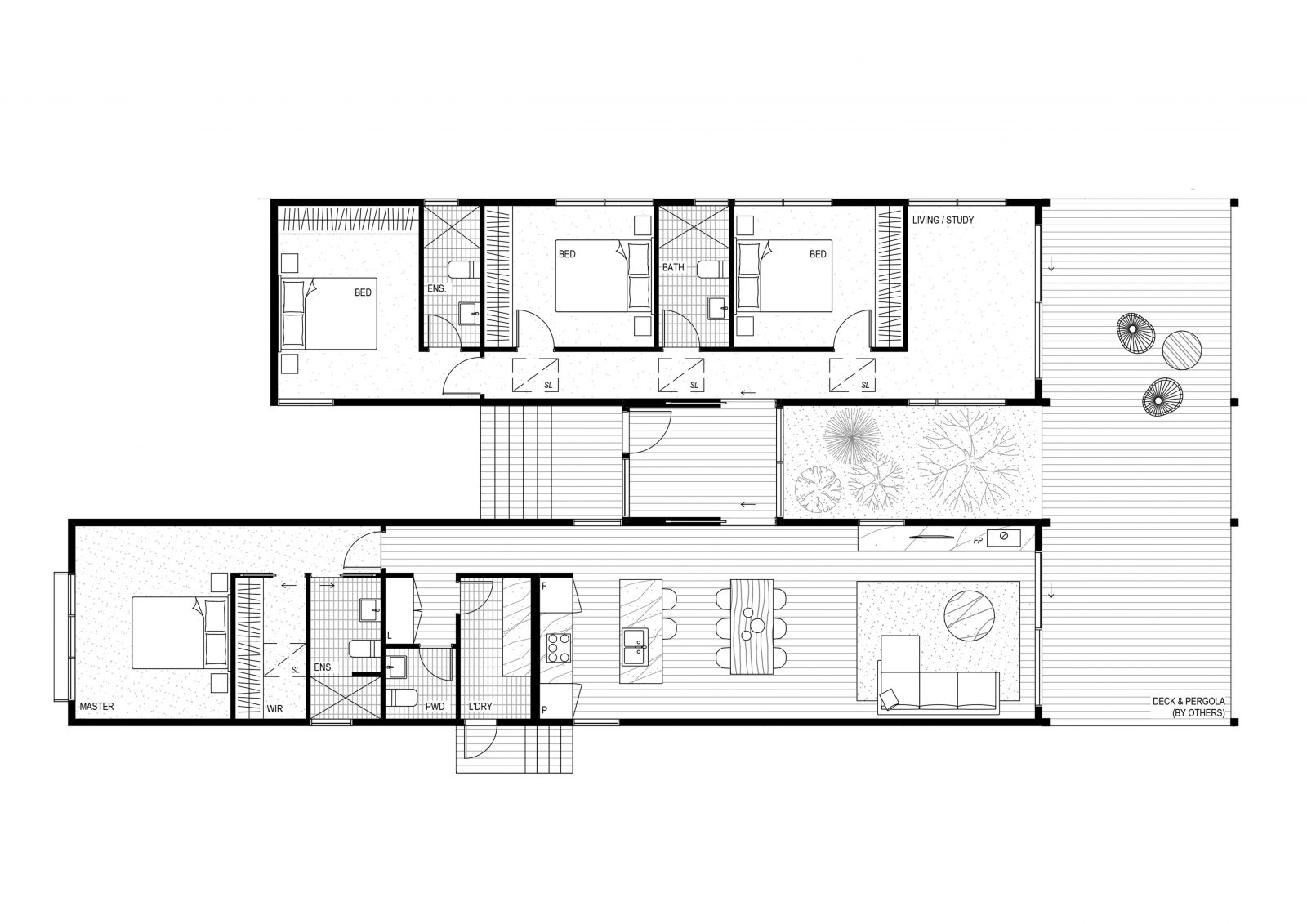
The layout of this home creates space for all members to spread out and have their own area or hang out together without feeling crowded and on top of one another. Designed to suit many locations, whether it be a suburban, rural or coastal property, the large kitchen/living/dining room is guaranteed to be the central hub of the home. Connected to the expansive outdoor deck, the room can be extended outside for limitless entertaining options.
Two separate living rooms wrap around either side of the central courtyard garden with framed views to natural vegetation and light spilling through the large windows on all sides.
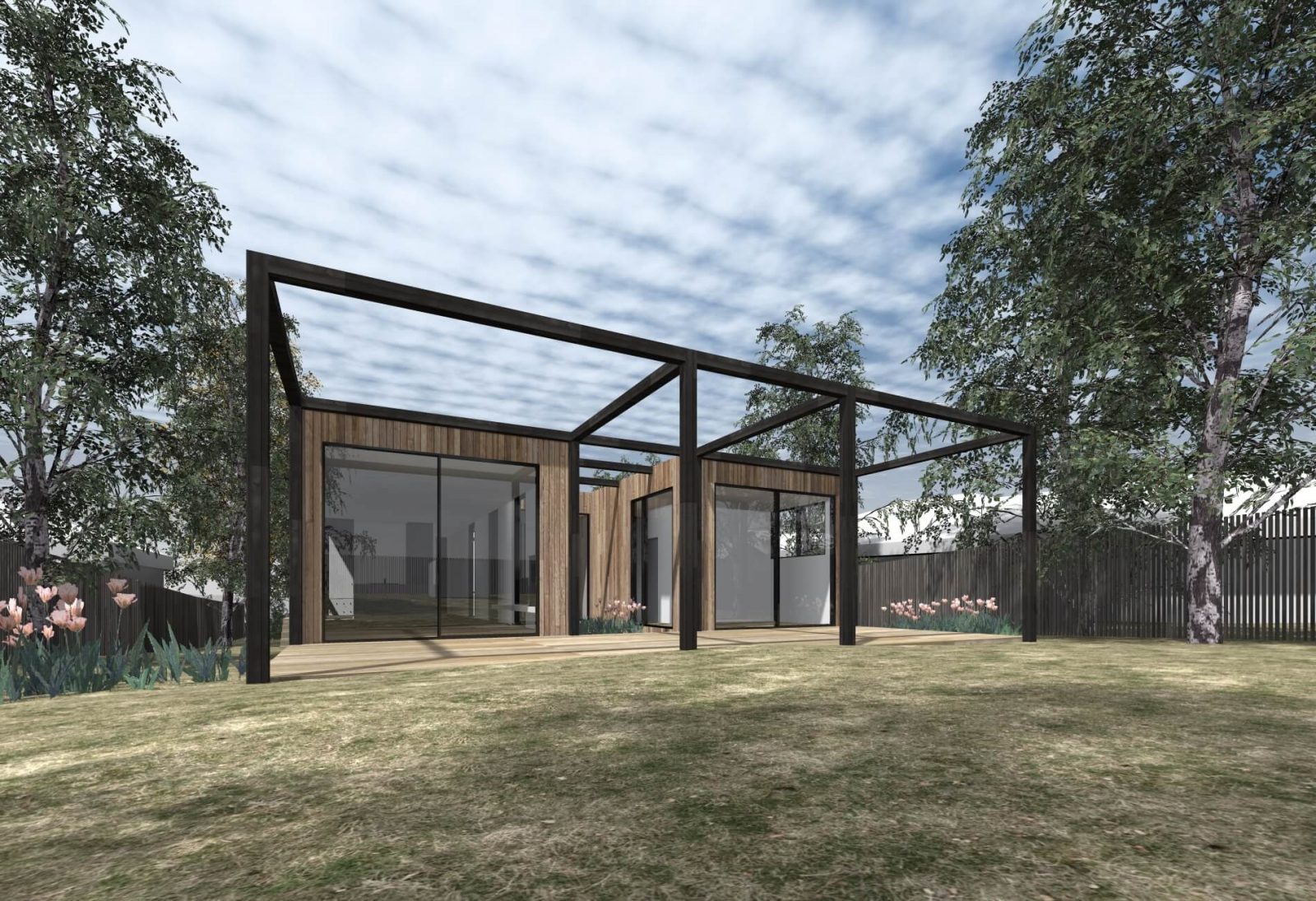
Simple passive design strategies have been implemented in the design, such as the front and rear timber pergolas which, when planted out with sprawling vines, will provide shade to the living spaces in summer, whilst allowing gorgeous dappled light to still enter the rooms.
The entry space to the house will act an air lock to separate the two wings of the home and ensure efficient use of heating and cooling systems throughout the year. It will also provide an acoustic barrier to noise travelling through the house.
This concept design is fully capable of integrating sustainable technologies such as a green roof, which will act to insulate the envelope and increase the natural biodiversity surrounding your home. You may wish to incorporate a green roof over one wing, and a solar PV array on the other wing. The integration of solar technology with battery storage could allow your home to operate completely free of grid electricity, and even contribute excess electricity back to the grid.
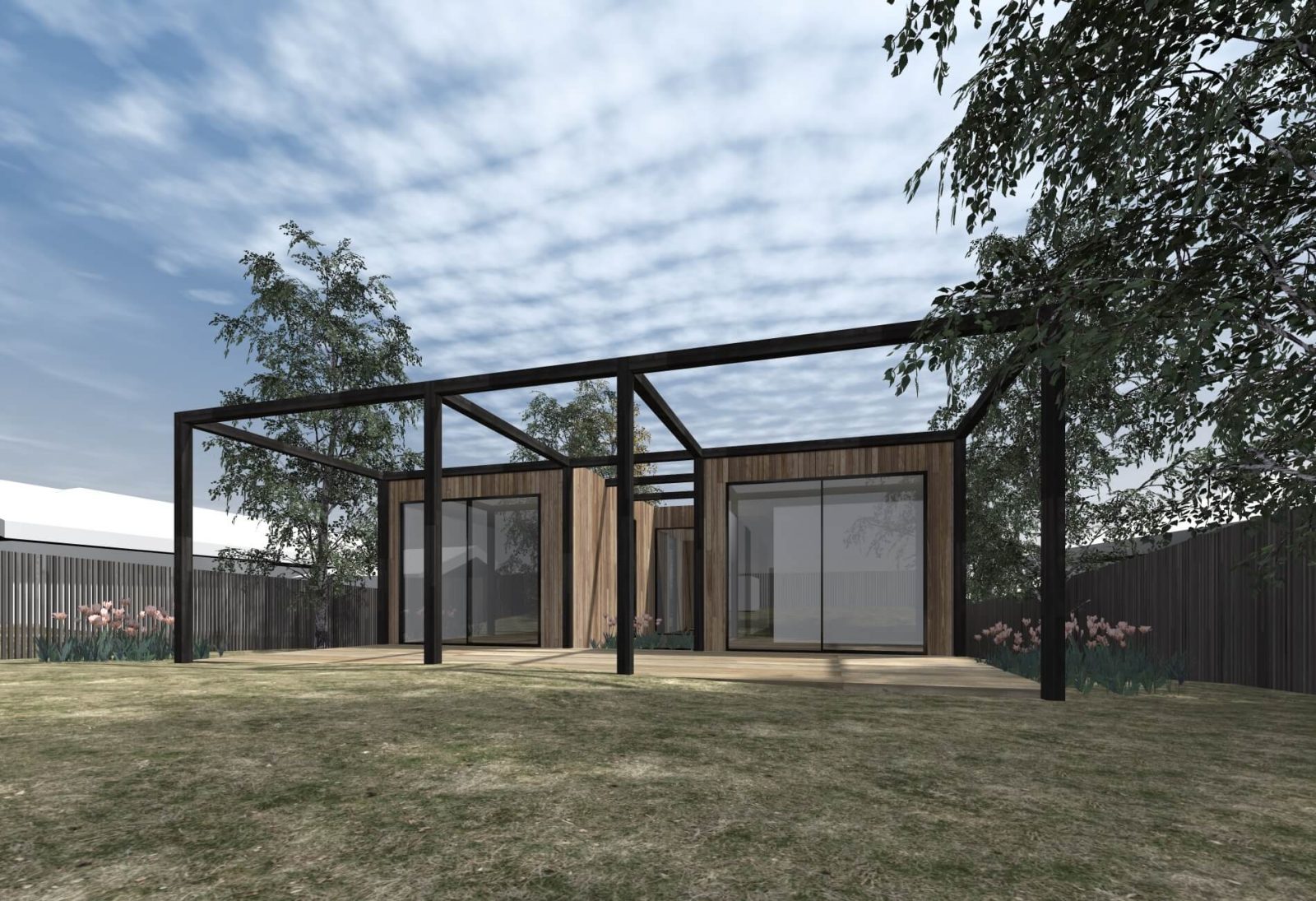
This home is customisable to your desired needs and tastes. We have visualised this home to be clad in dark, Colorbond cladding and beautiful natural timber, which can be coated to keep its colour or left to weather and silver off naturally. We believe the rustic appeal of the timber is beautifully juxtaposed against the metal cladding, and creates a warmth to the house, cohesively tying it into the natural landscape.
