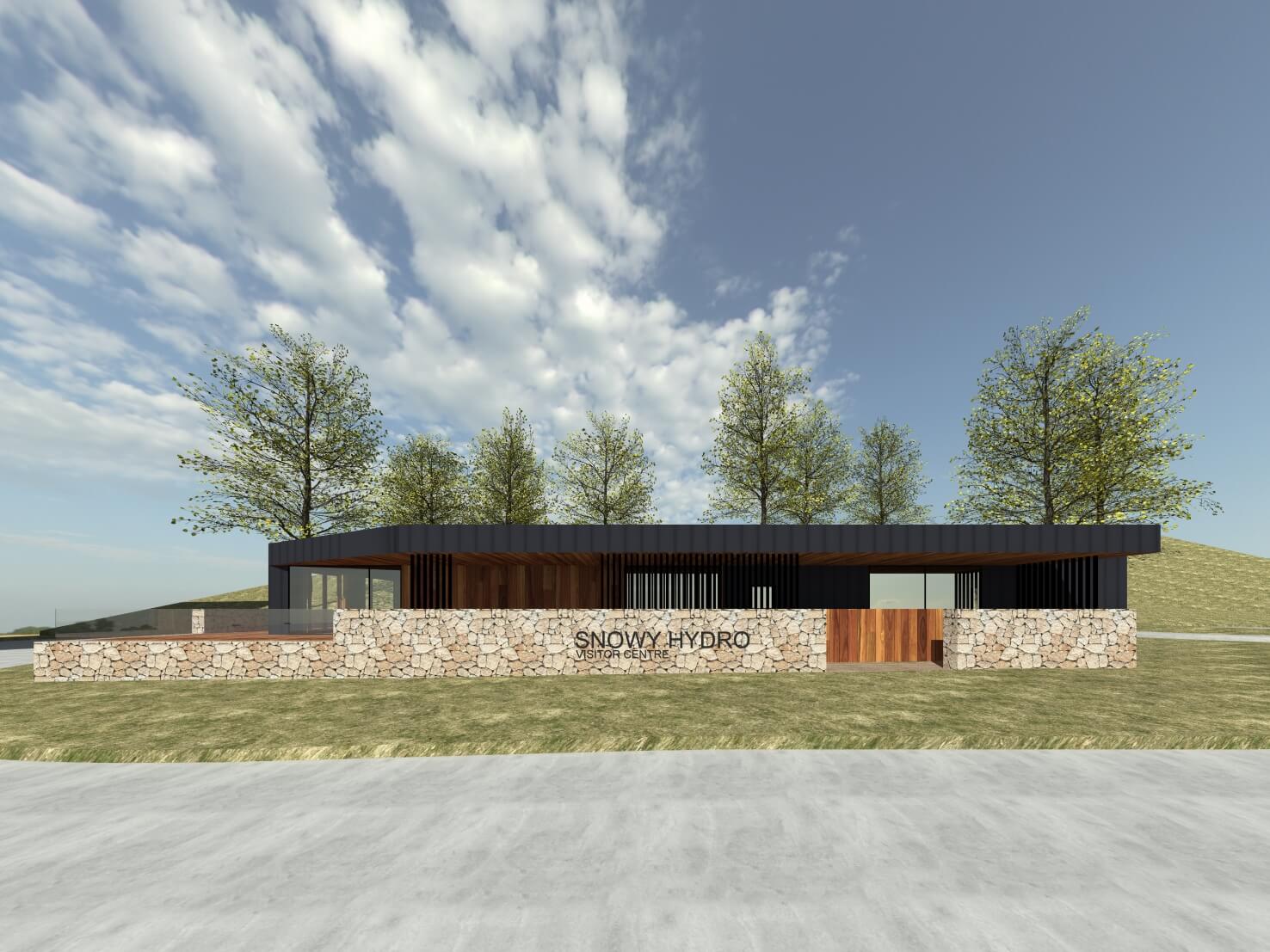

Designed to highlight and celebrate the history of Snowy Hydro scheme, the Snowy Hydro Visitor Centre artistically revels the surrounding environment by gently placing the modules on site and providing a warm sense of arrival and accessibility for all age groups. The centre design is orientated to allow soothing sounds from the water and views into the natural forest of trees, providing its visitors with a sense of serenity while they enjoy a cup of tea or take a walk through the history of Snowy Hydro in the theatre / display.
- Warmth created for the covered entry using timber walls and soffit
- Black metal screening providing dappled light
- Stone wall defining the entry and outdoor spaces
- Glazing externally and internally providing framed views out to the landscape and into key spaces
- Decking located to allow soothing sounds from the water and views into the natural forest of trees
Would you like more information about collaborating with us? We'd love to run you through the opportunity of achieving a cutting-edge, high-quality Archiblox product.
Simply fill in your details, and let us know about your new project!