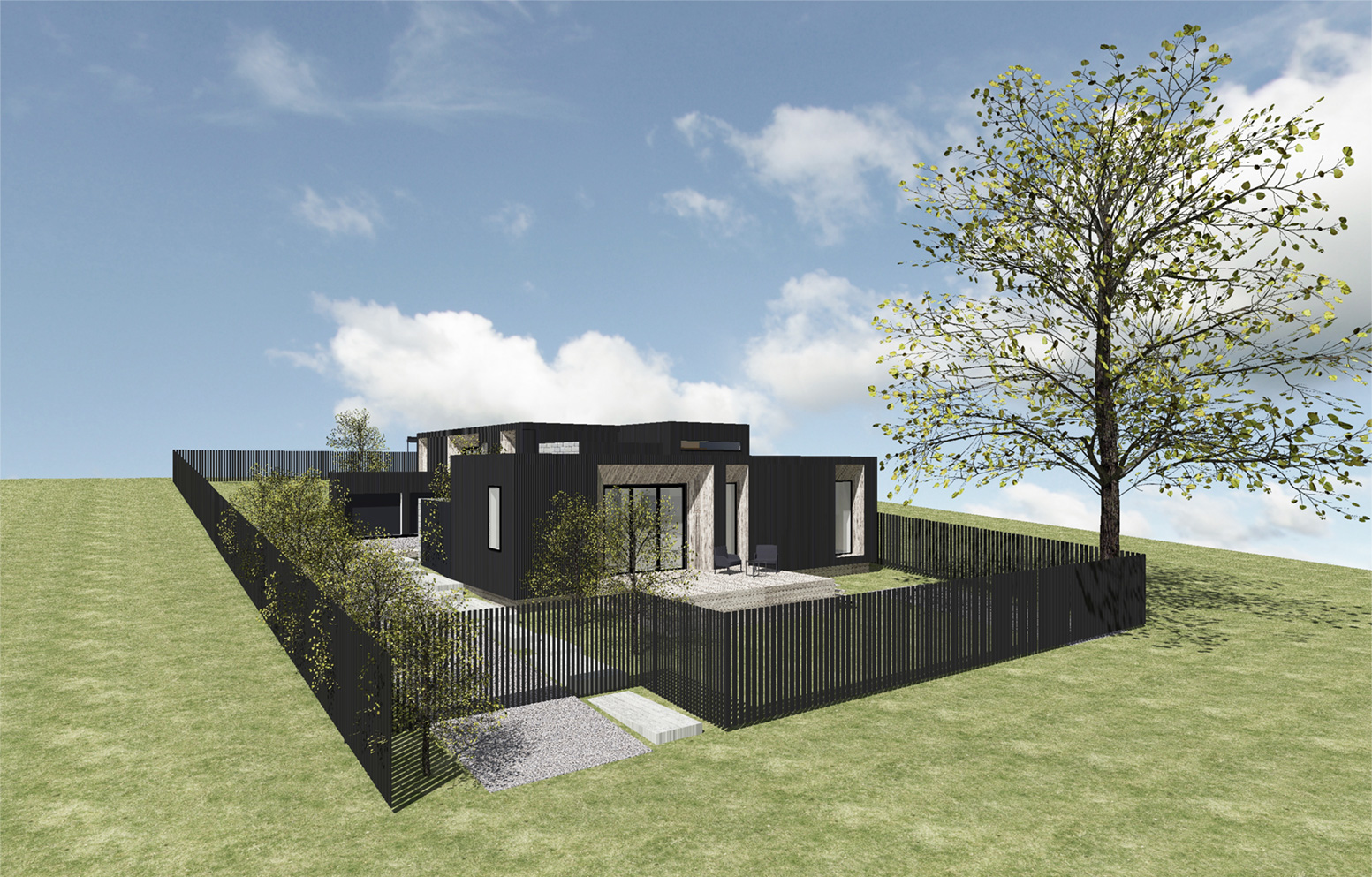

This large multigenerational home is the culmination of 2 houses joined together. It was developed for a young family and their parents. The front module is for the grandparents and the back half for the parents & children. This home is comprised of a delicate mix of private & public spaces with plenty of entertainment zones for everyone to enjoy. Each home can be completed shut off from the other to retain that sense of separation when required.
This multigenerational home comes with a wealth of features that make living under one roof a breeze. This house includes;
Would you like more information about collaborating with us? We'd love to run you through the opportunity of achieving a cutting-edge, high-quality Archiblox product.
Simply fill in your details, and let us know about your new project!